Campbell House is the adaptive reuse of an 1890’s early Federation house set within a Heritage Conservation area. The integrated design approach of architecture-heritage-interior stitched together unifies the contemporary office use and the original building.
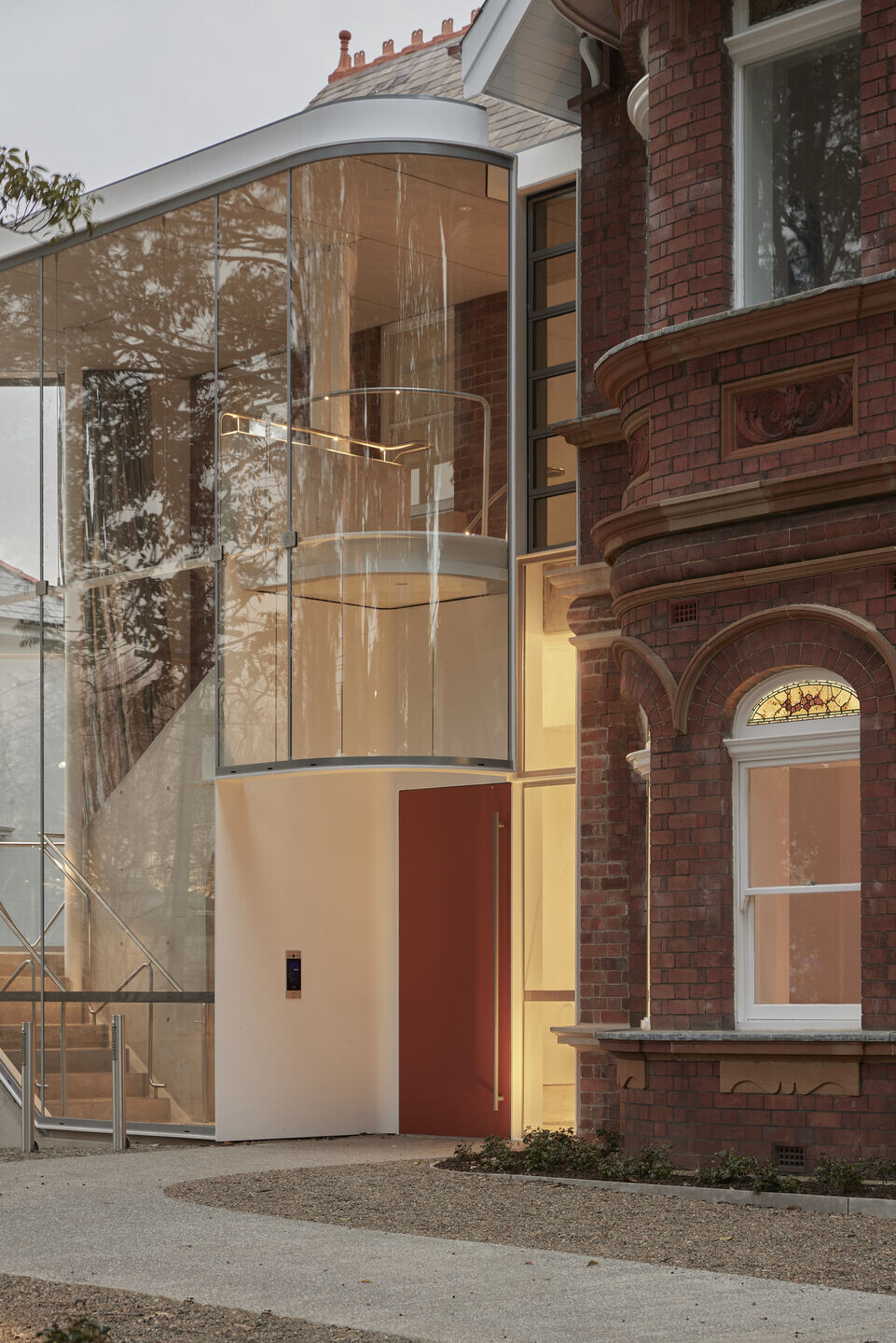
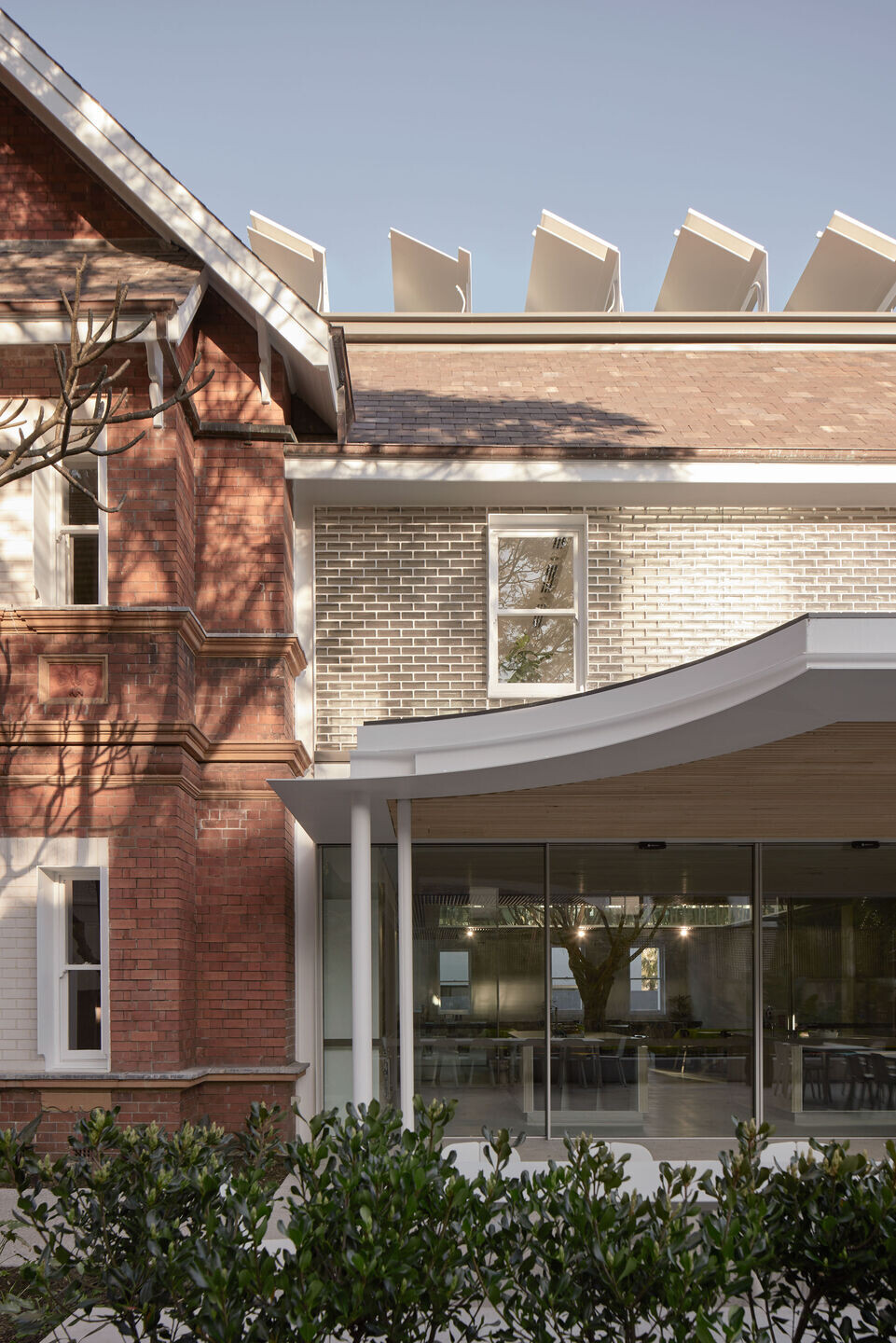
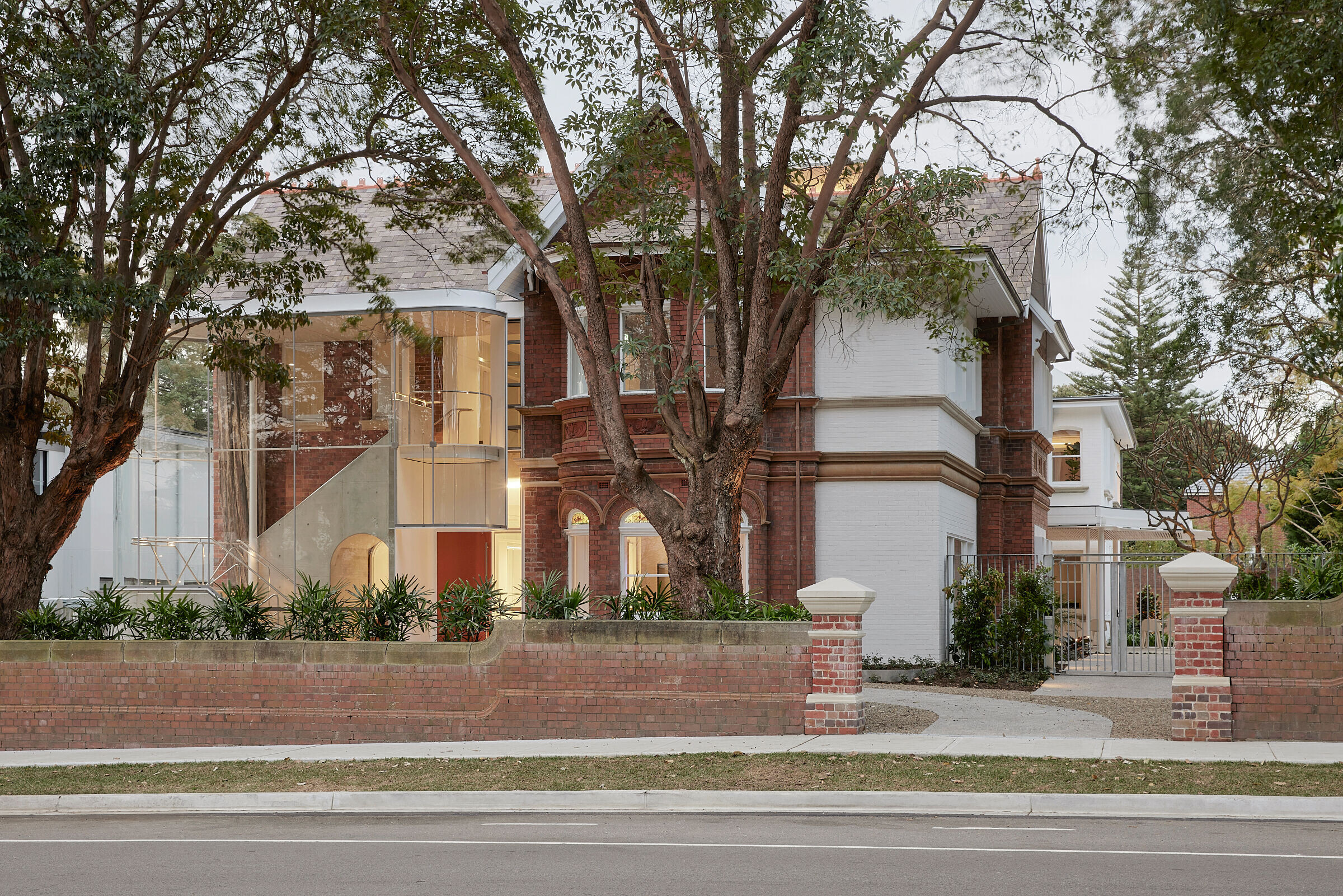
A design approach is seated in the relationship between the two generations of building – how one is situated against the other, how the detail strengthens the contemporary without detracting from the inherited and how contemporary usage operates smoothly in the new arrangement.
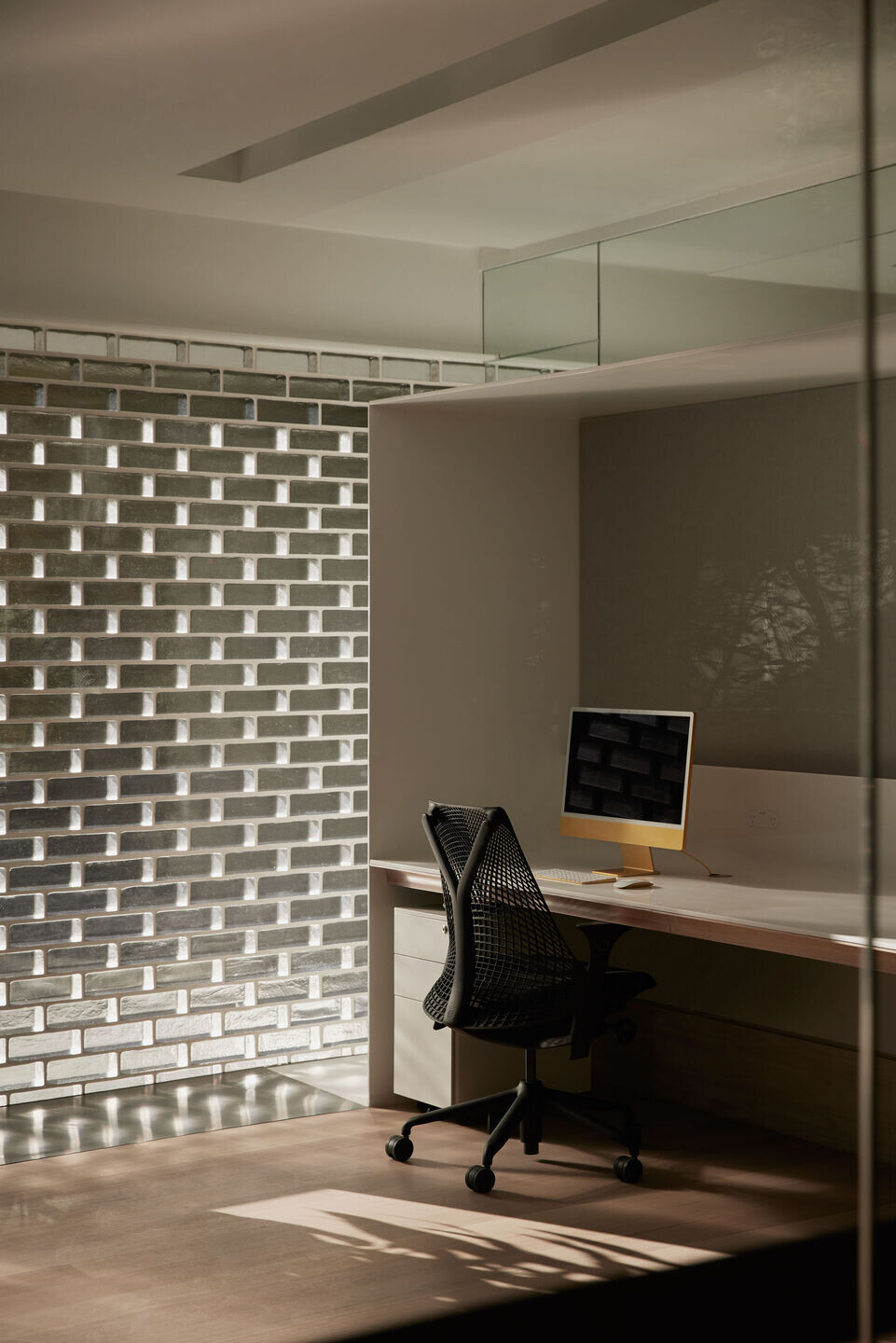
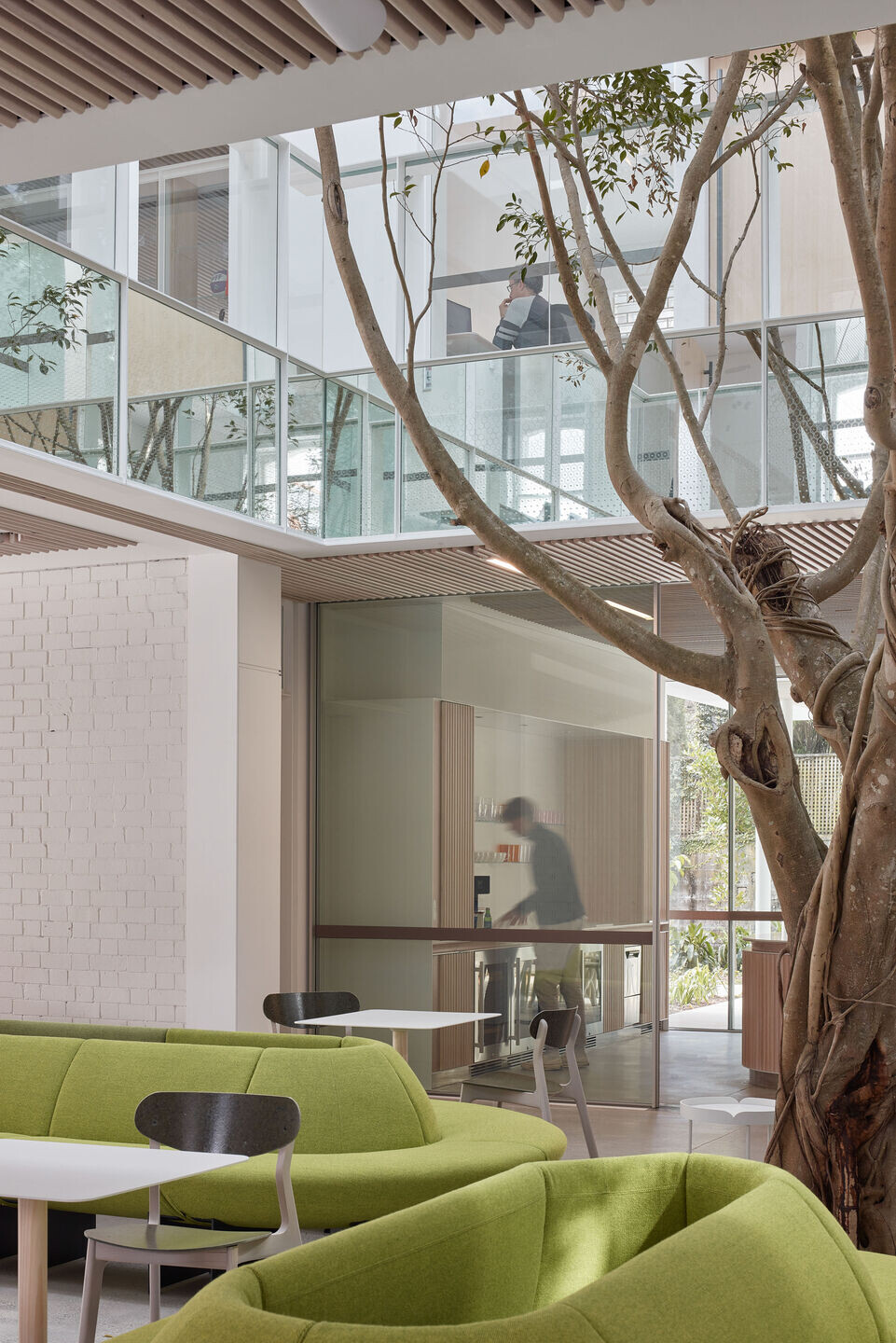
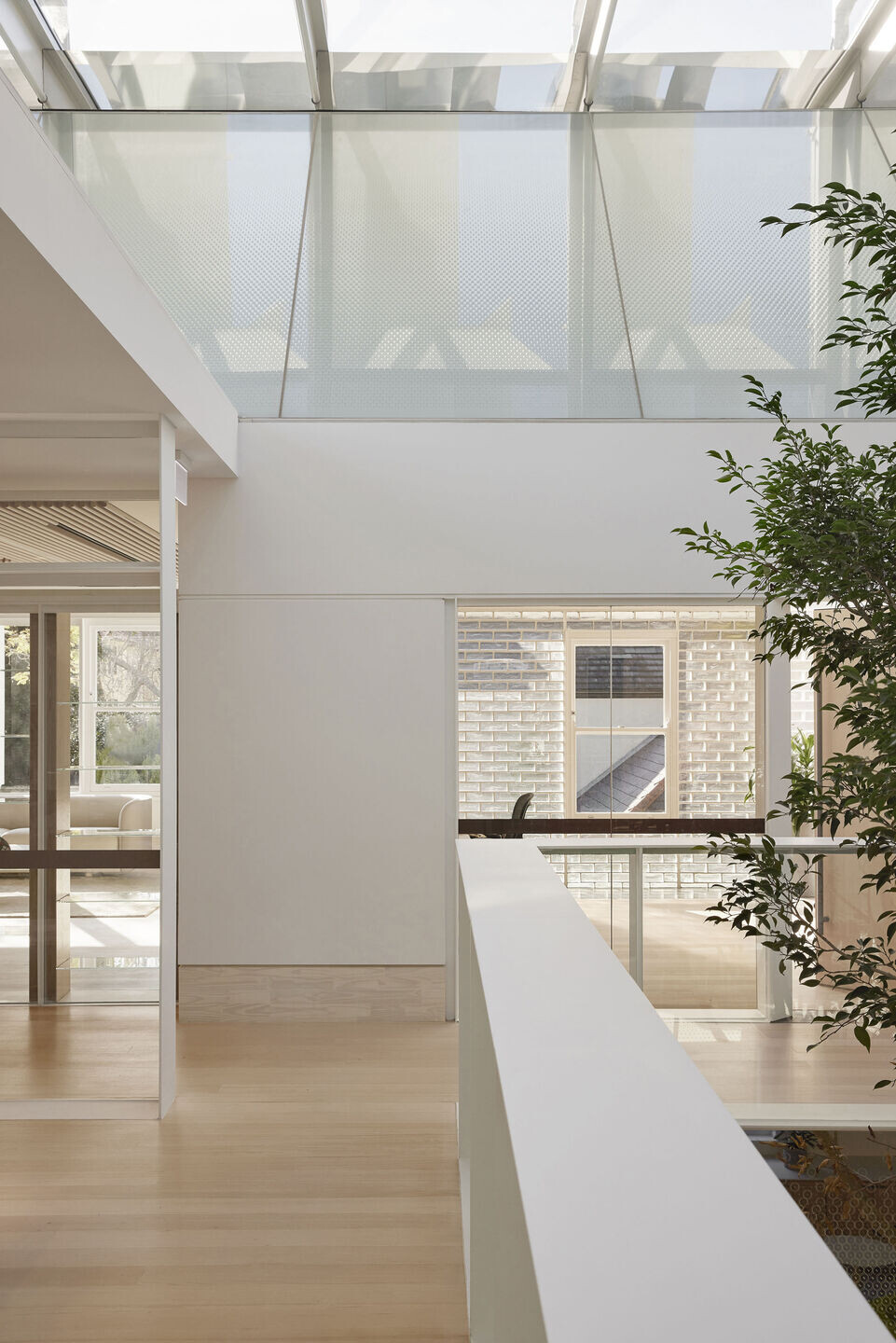
The threshold between inside and outside is blurred by extending landscape and natural light into the building. The garden is welcomed into the interior with deliberate vistas of a mature Weeping Fig tree, whilst interior seating elements find their way out into the garden. Natural light is filtered using an array of 91 solar panels that generate 33kWh of energy.
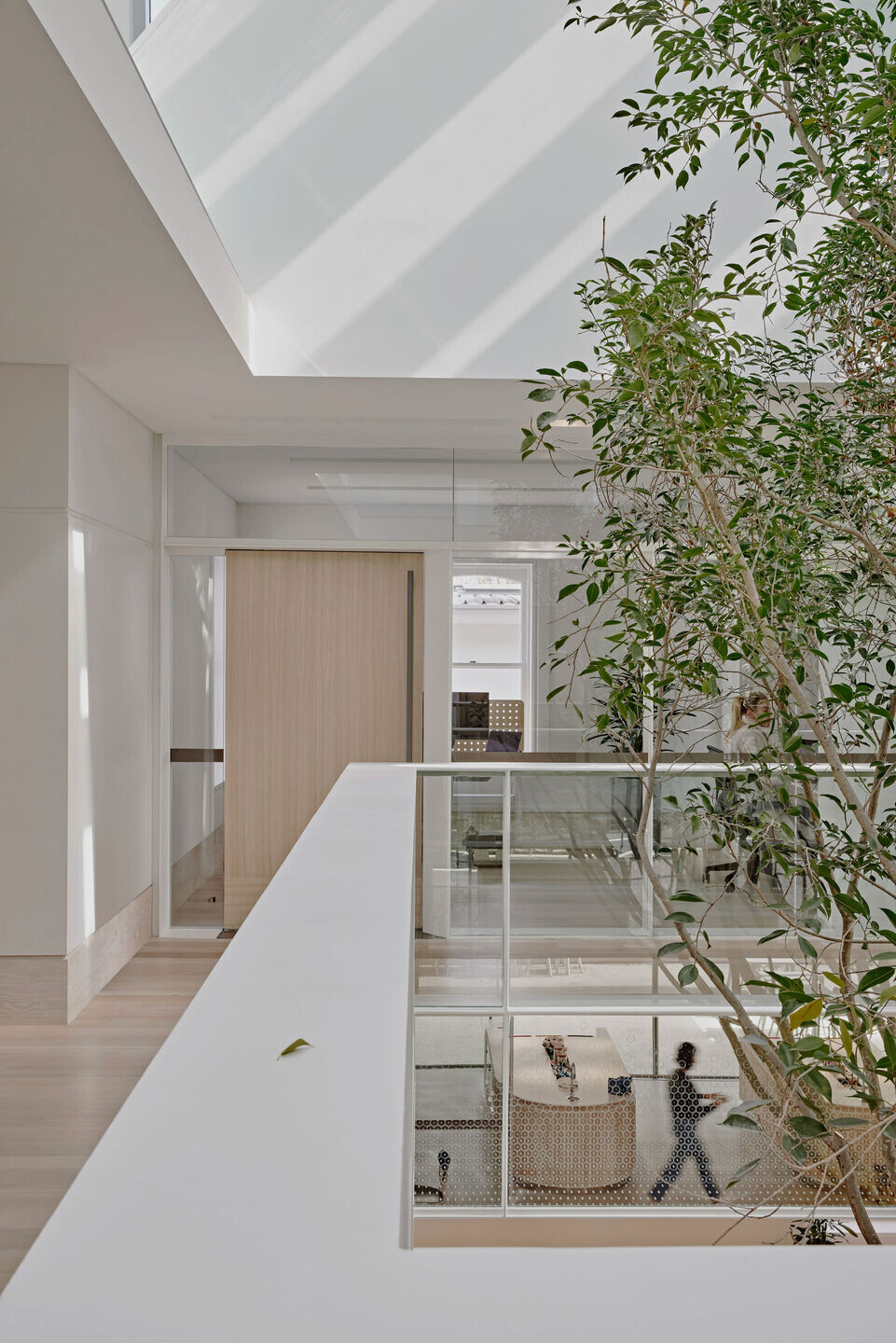
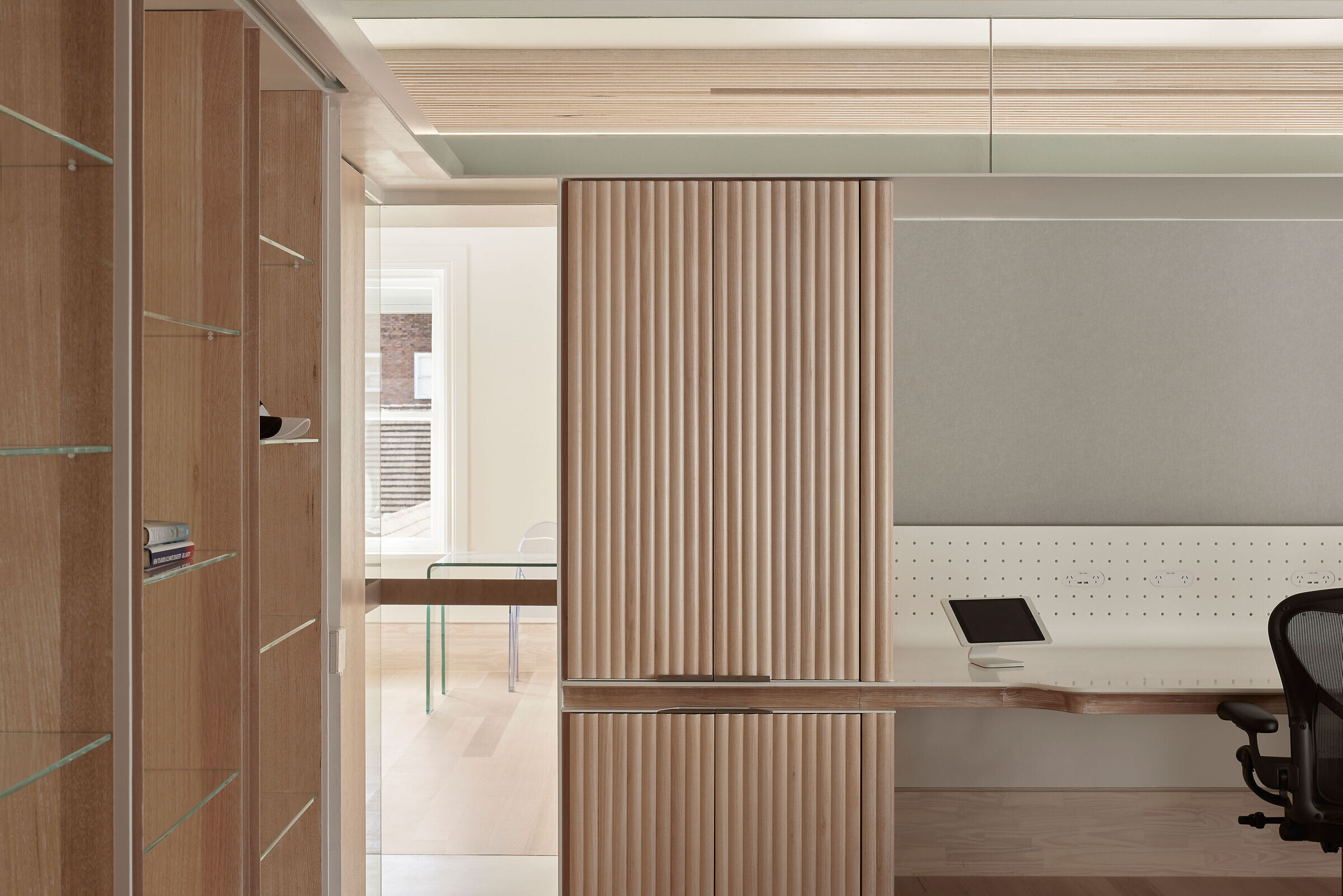
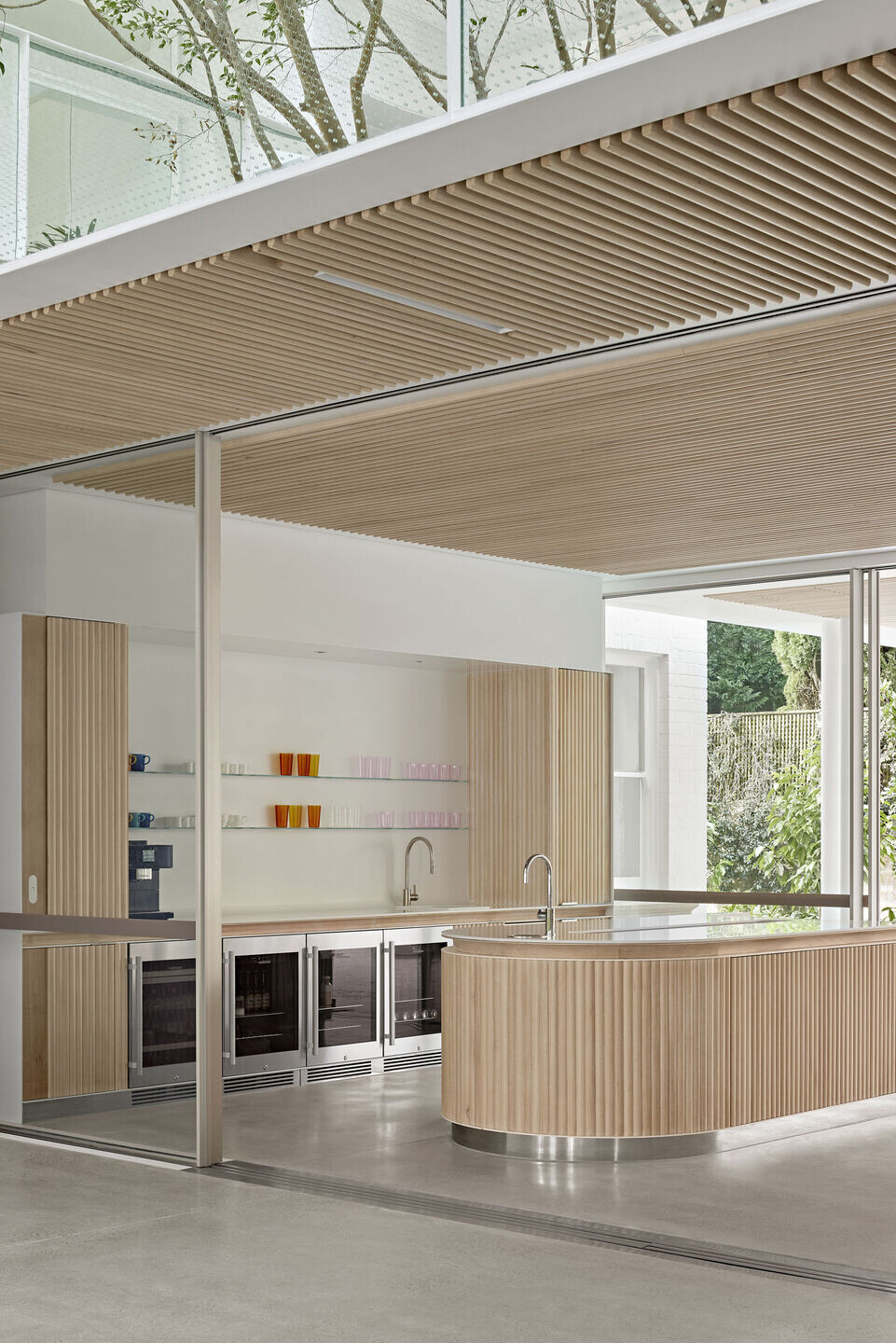
The panels supported by batteries are likely to assist the functioning of the building for 80% of the year without drawing energy from the grid. Materials are selected to celebrate the original extent of the late 1800’s Federation house. Recycled slate roof tiles restore the original roof. Contemporary new materials like glass bricks, white bricks, metal window reveals, metal awnings, timber floors with solid zinc thresholds, clear glass make up the palette of materials that form the new architectural expressions that sit in direct contrast to the existing original building.





































