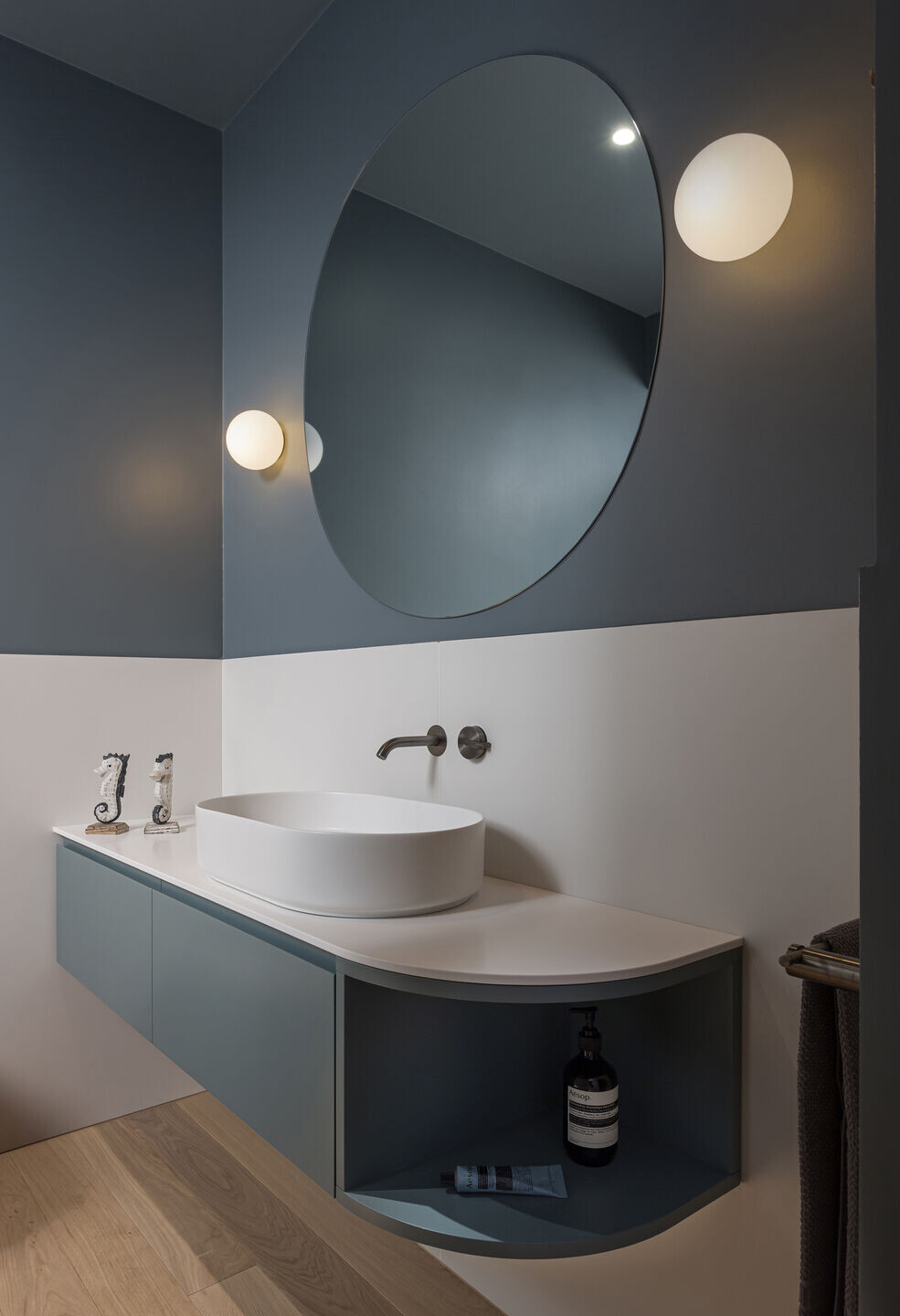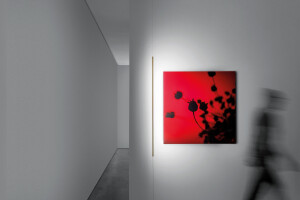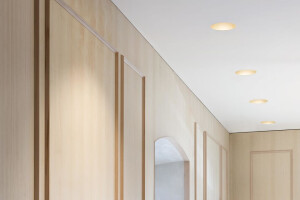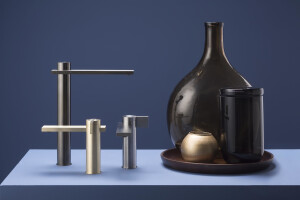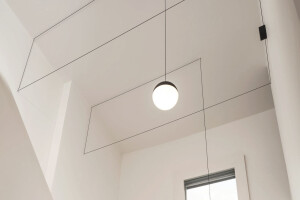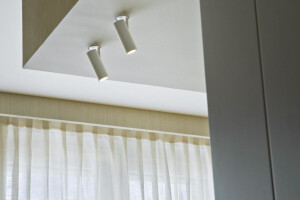The AP House project changes the original 1950s layout of the apartment in its entirety.
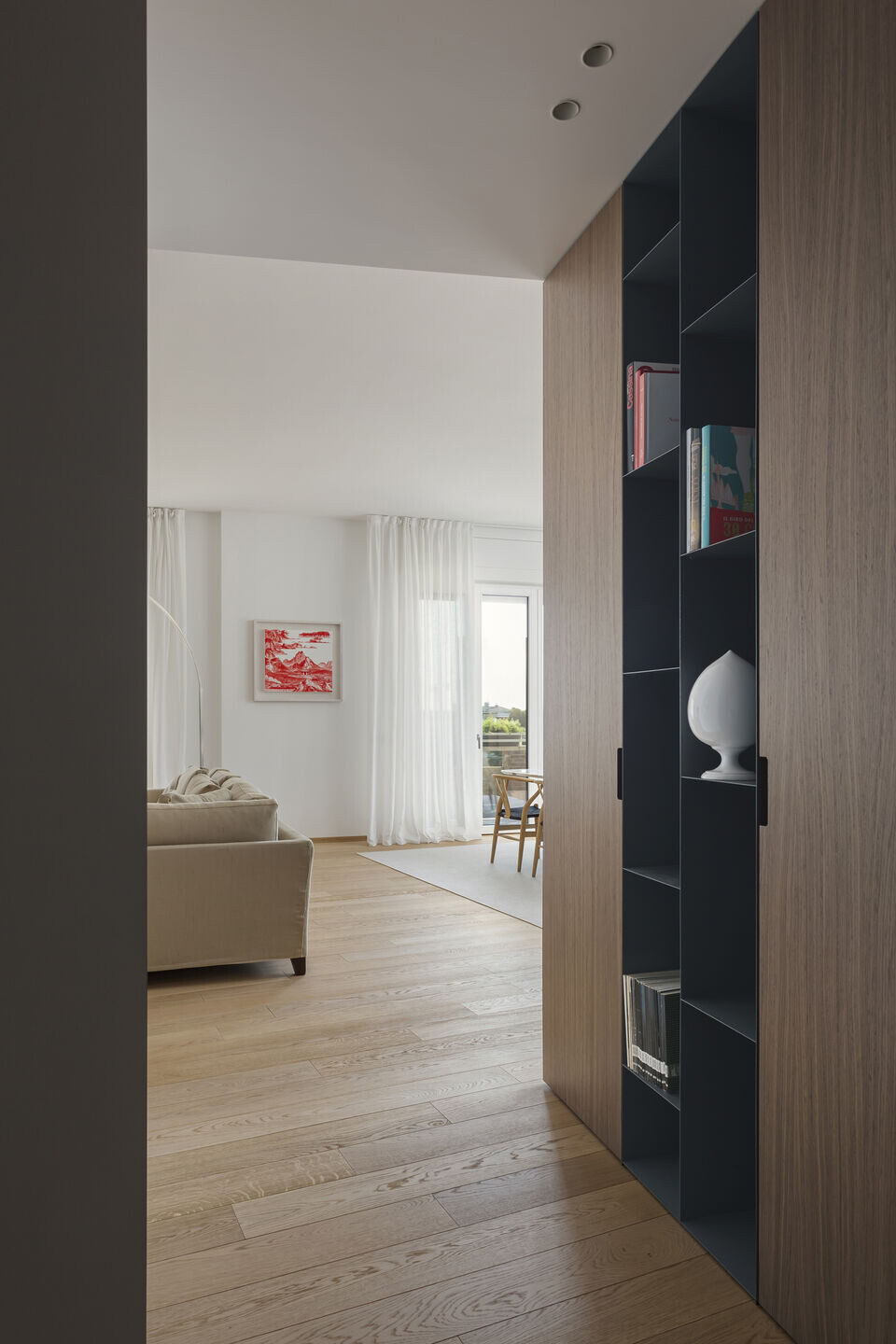
Structural and facilities constrains have originated the long central distribution corridor which became a main theme of the project.
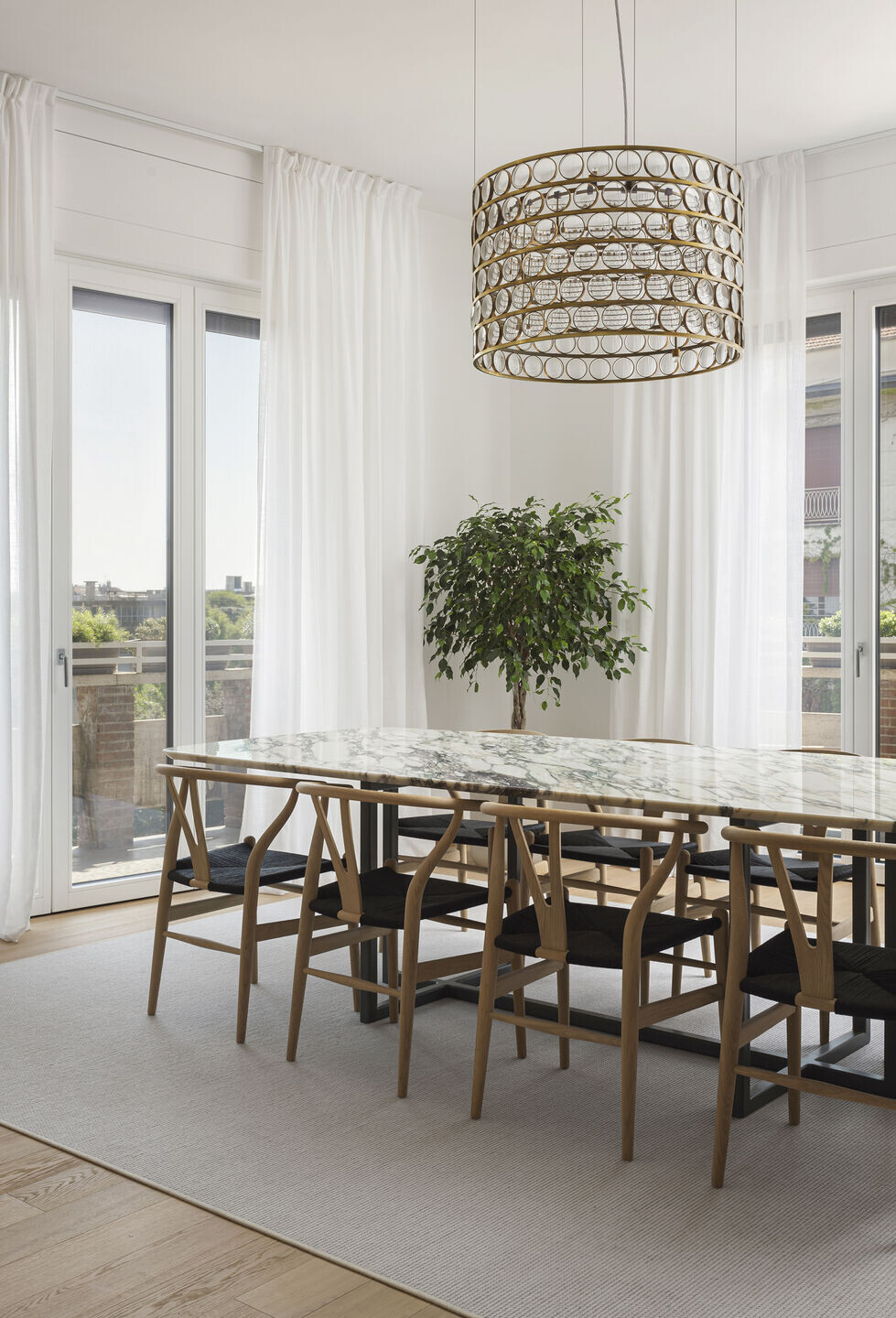
The custom-made furniture in American walnut wood essence becomes the protagonist of this space, designed by alterning storage spaces with entrances to the other rooms, marked by laquered portals. The furniture continues seamlessly into the living area as well, becoming the backdrop for the large Calacatta Monet marble dining table, custom made.
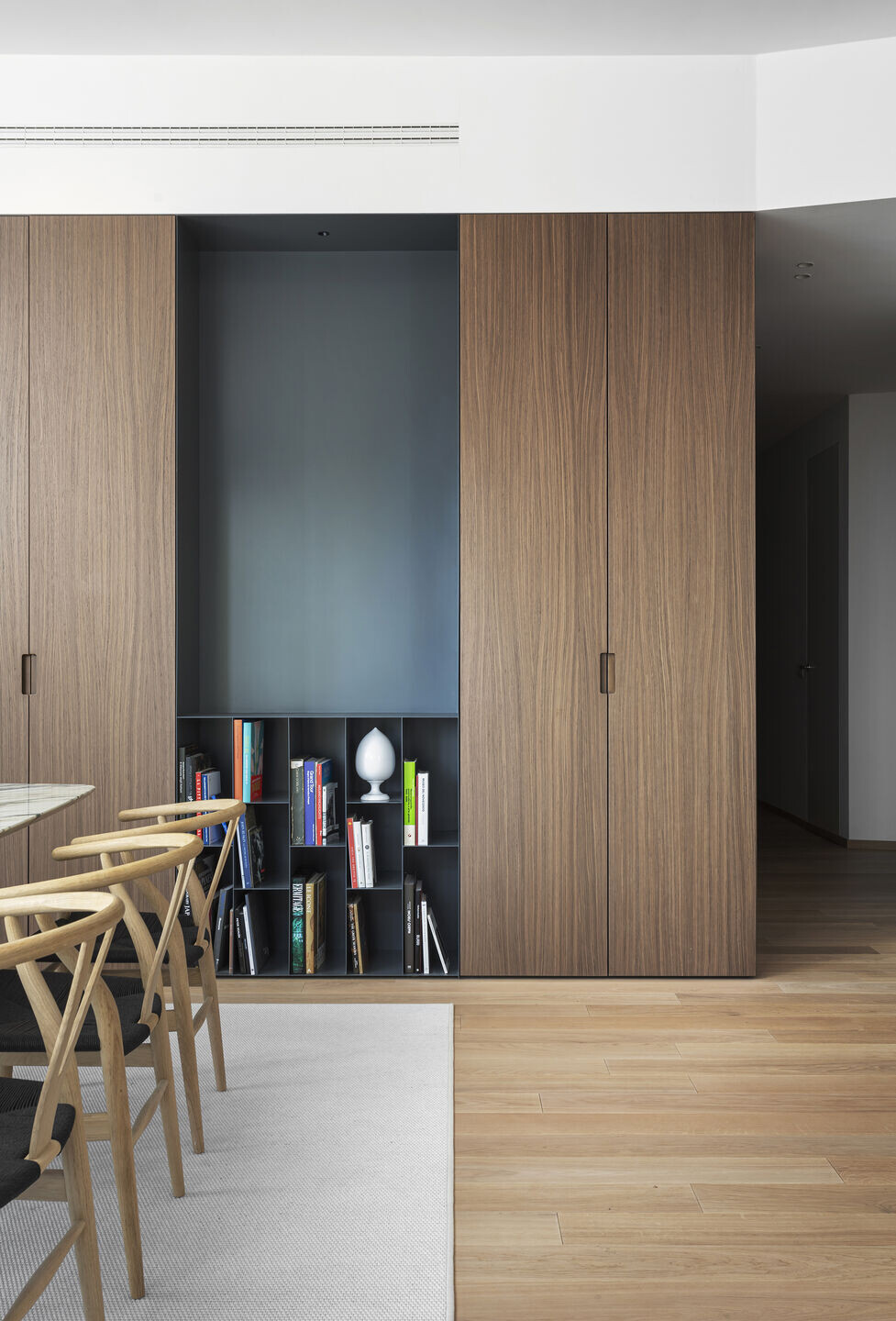
The long corridor ends in the master suite, which is accessed from the walkin closet.
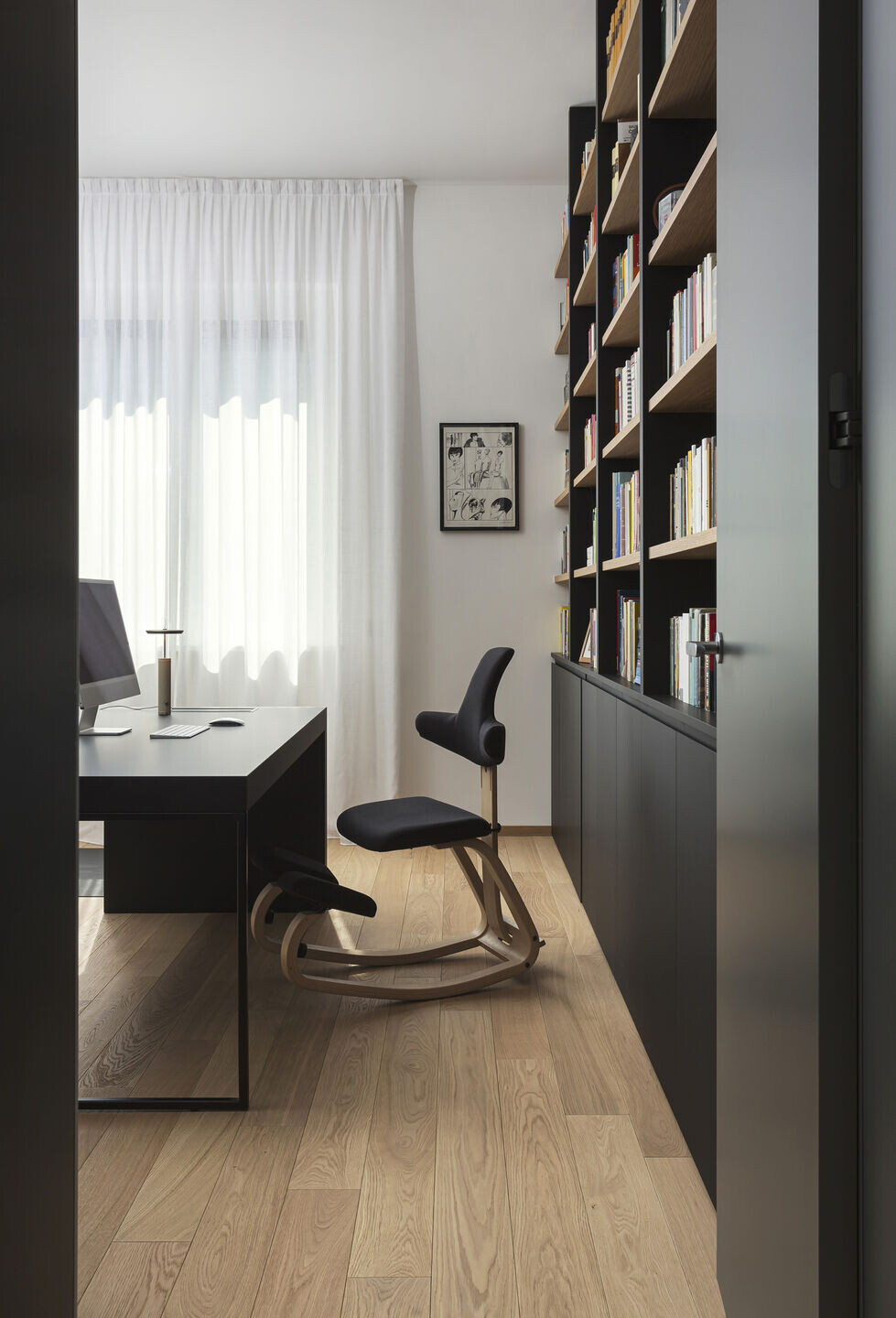
The large size from the bathroom allowed the creation of the central volume
containing the bathtub and double shower, clad in Brazilian green quartzite, which allows the separation of the sanitary and washbasin areas.
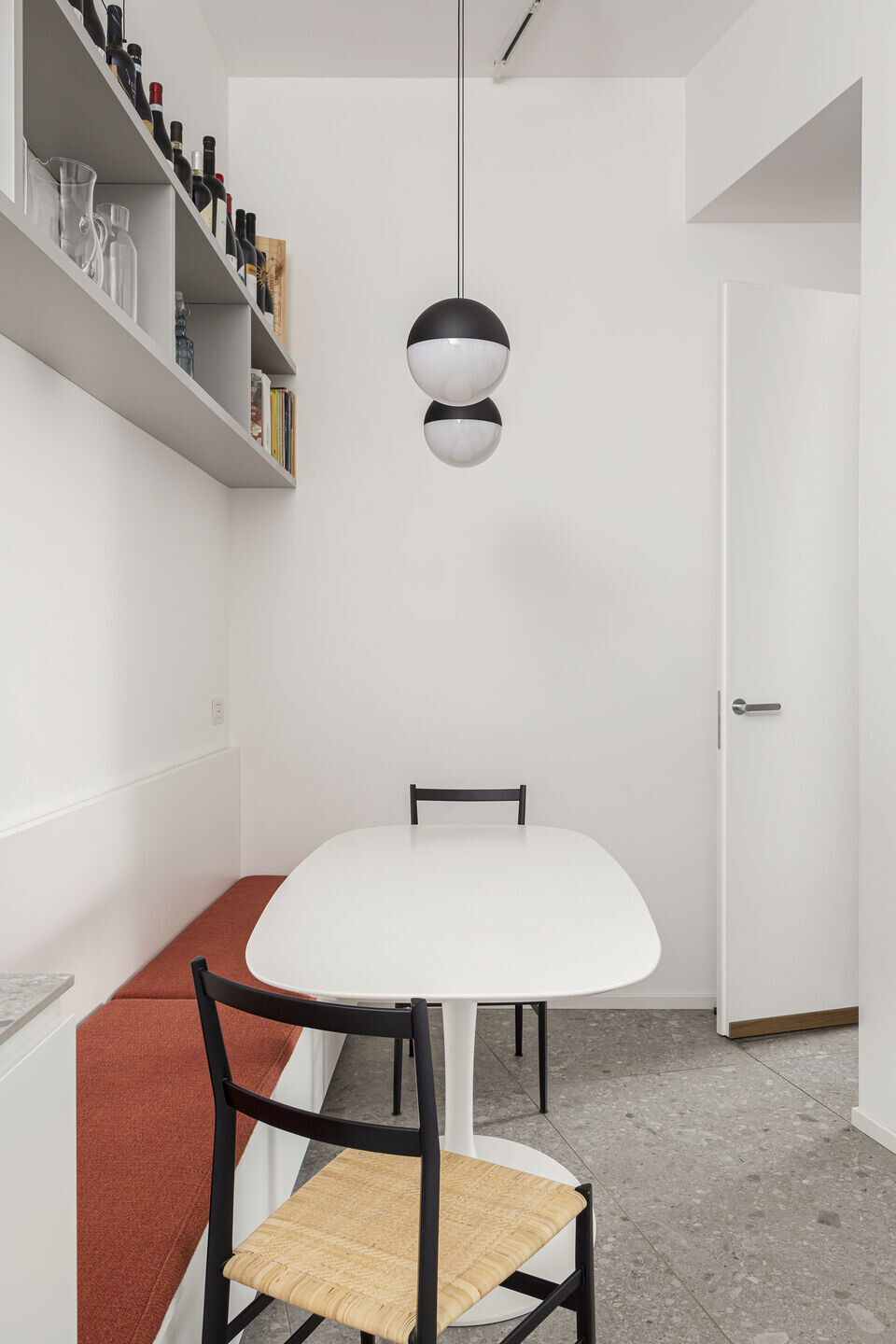
The custom furniture design also characterizes the kitchen, which is essential in form and materials.
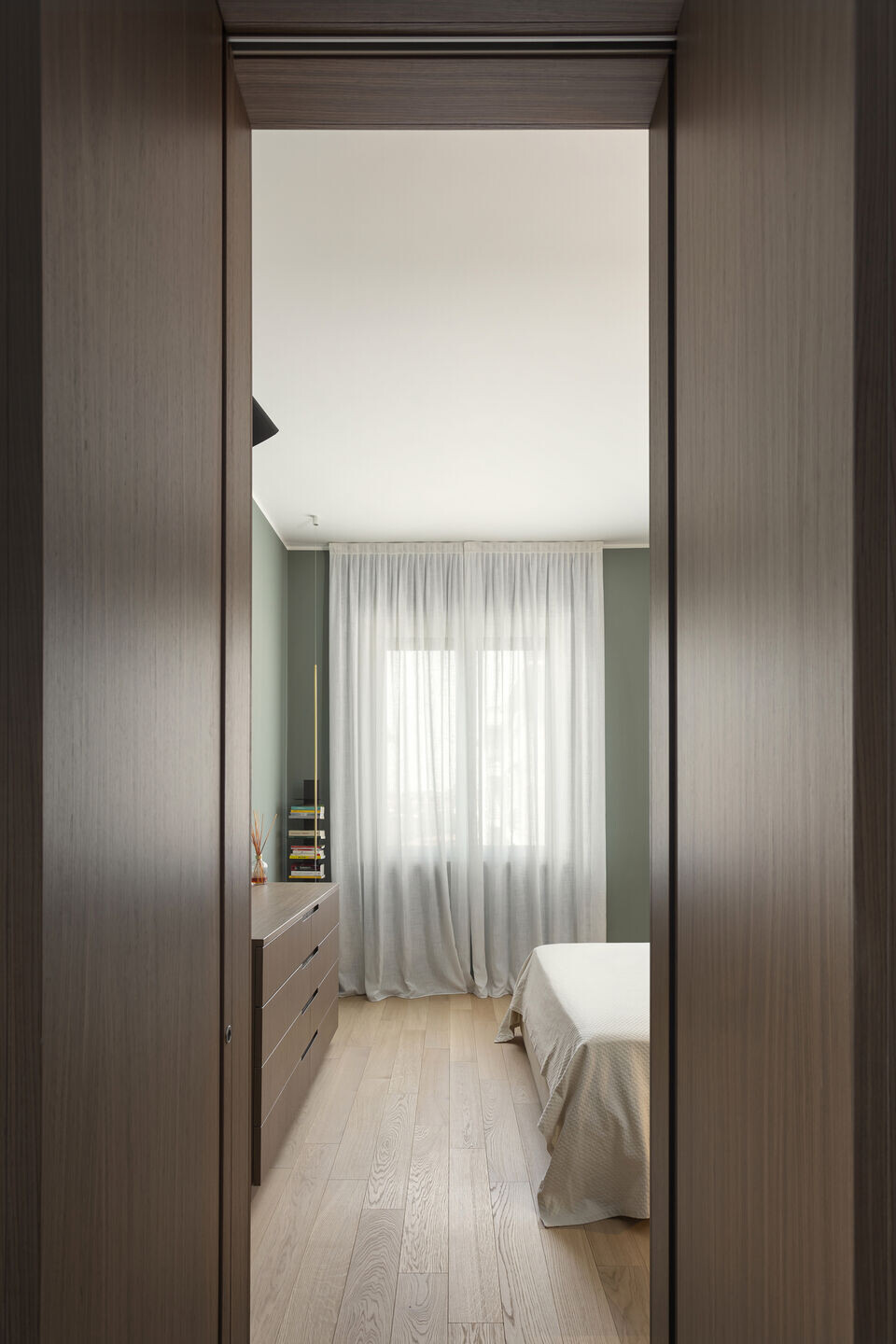
Team:
Architects & Interior Designers: DC | EF studio
MEP Engineering: Area 10
General Contractor: Cosme
Photographer: Simone Furiosi
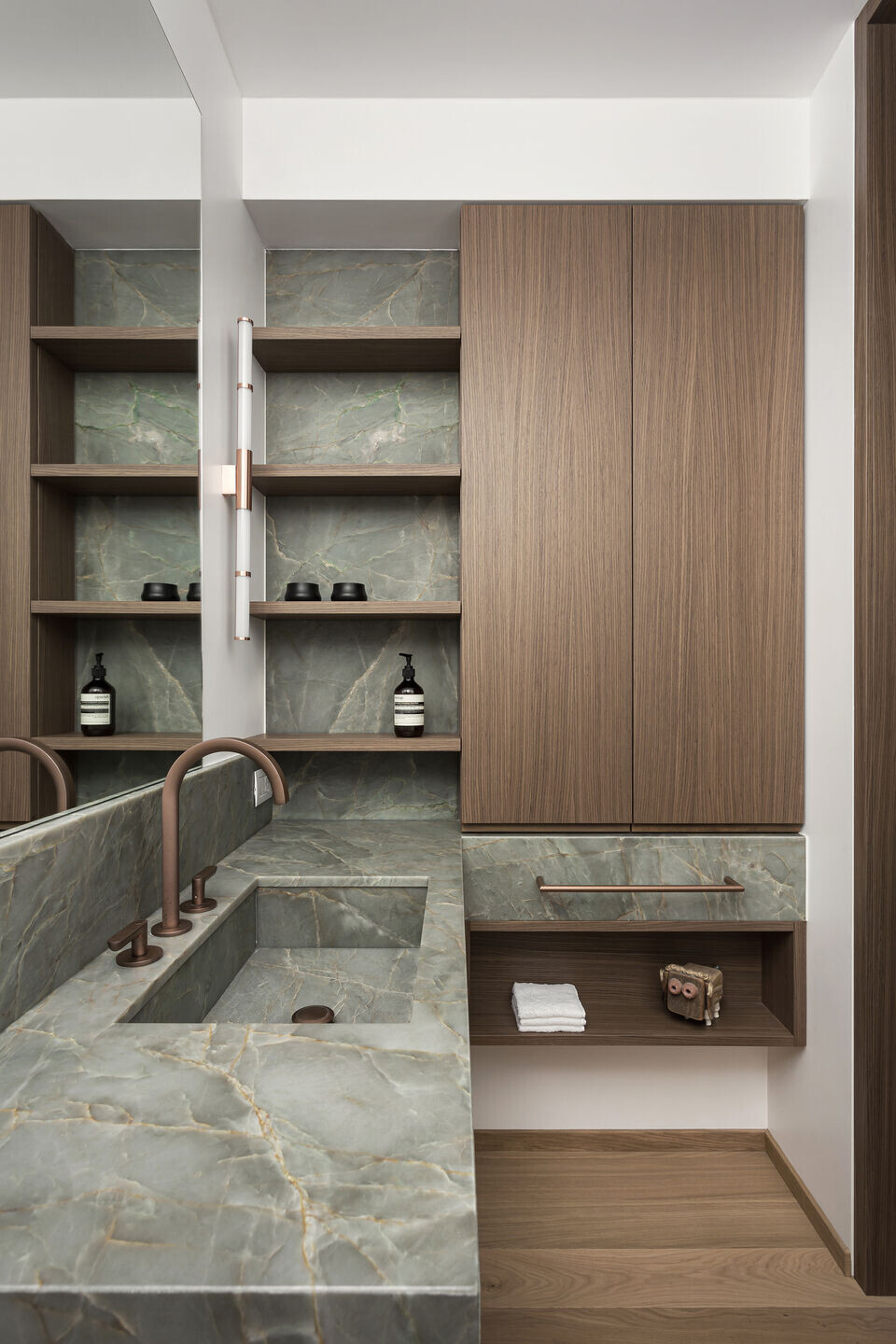
Materials used:
Be Spoke Furniture: Ratti Ulisse
Lighting: Hi Lite Next
Sanitary: Ceramica Cielo
Fittings: Ritmonio, Fantini
Floor and wall coverings: Marazzi, Florim, Ston
Lighting: Flos, Viabizzuno, Davide Groppi, Oluce
Marble:Cereser
Kitchen: Cappellini Cucine
