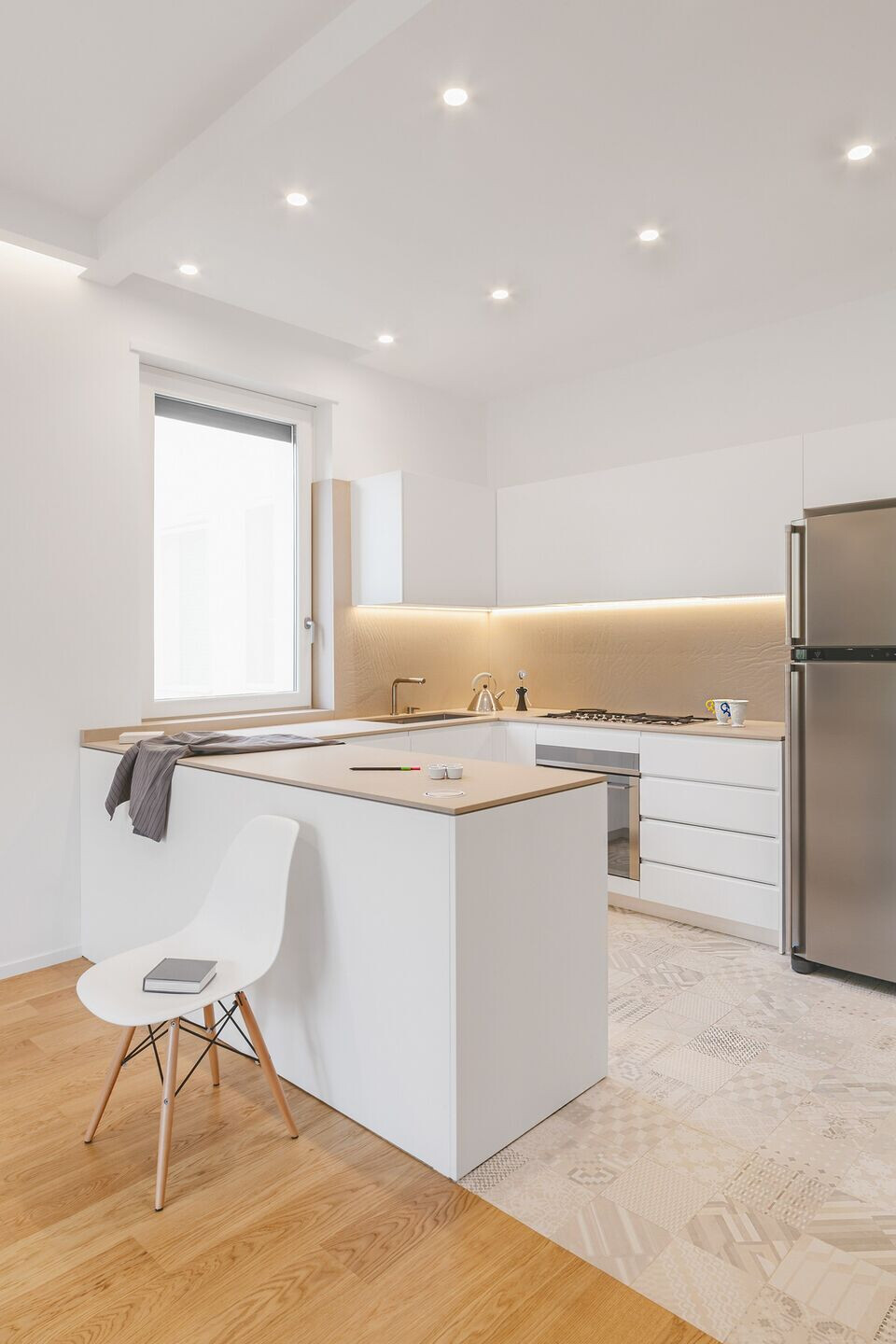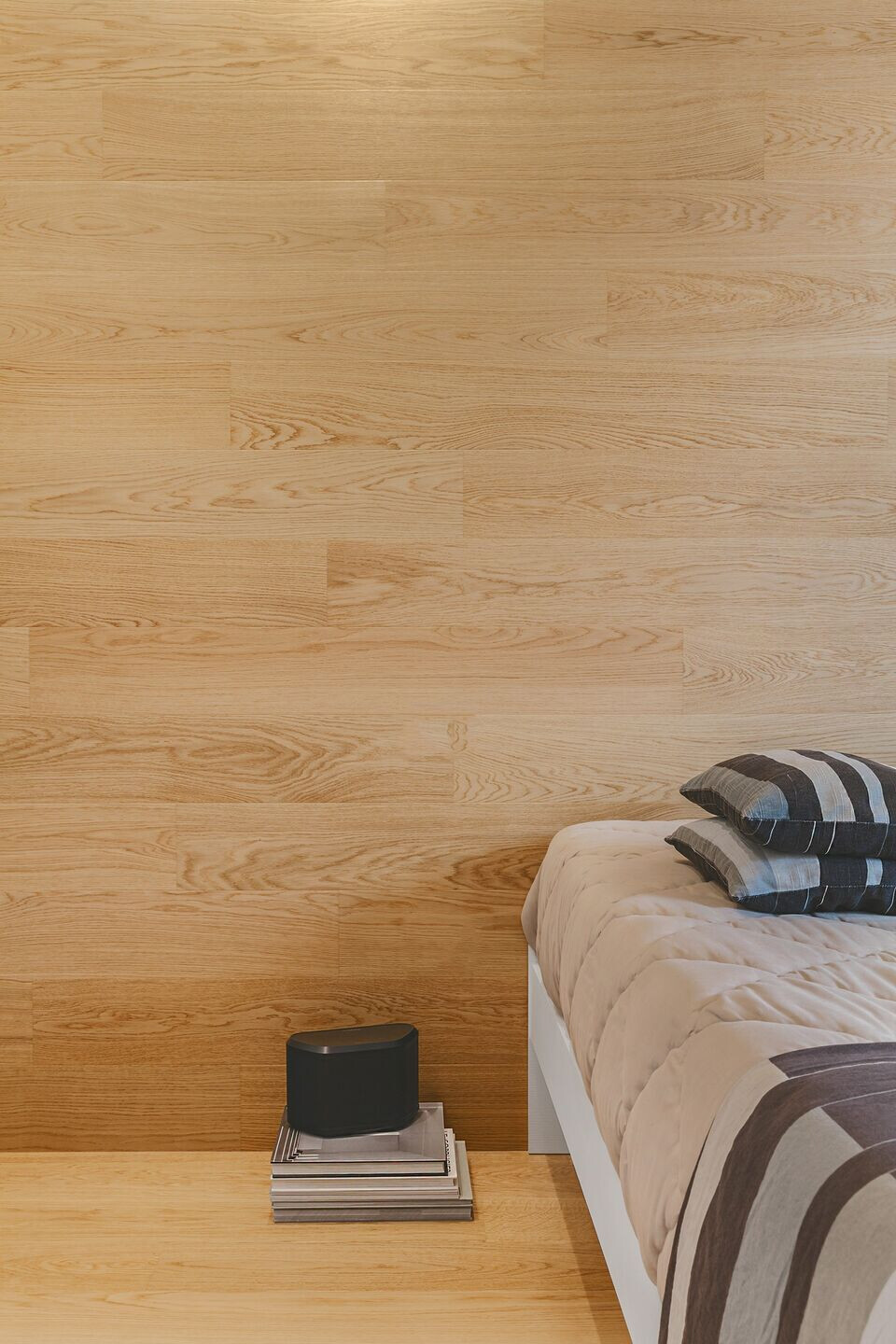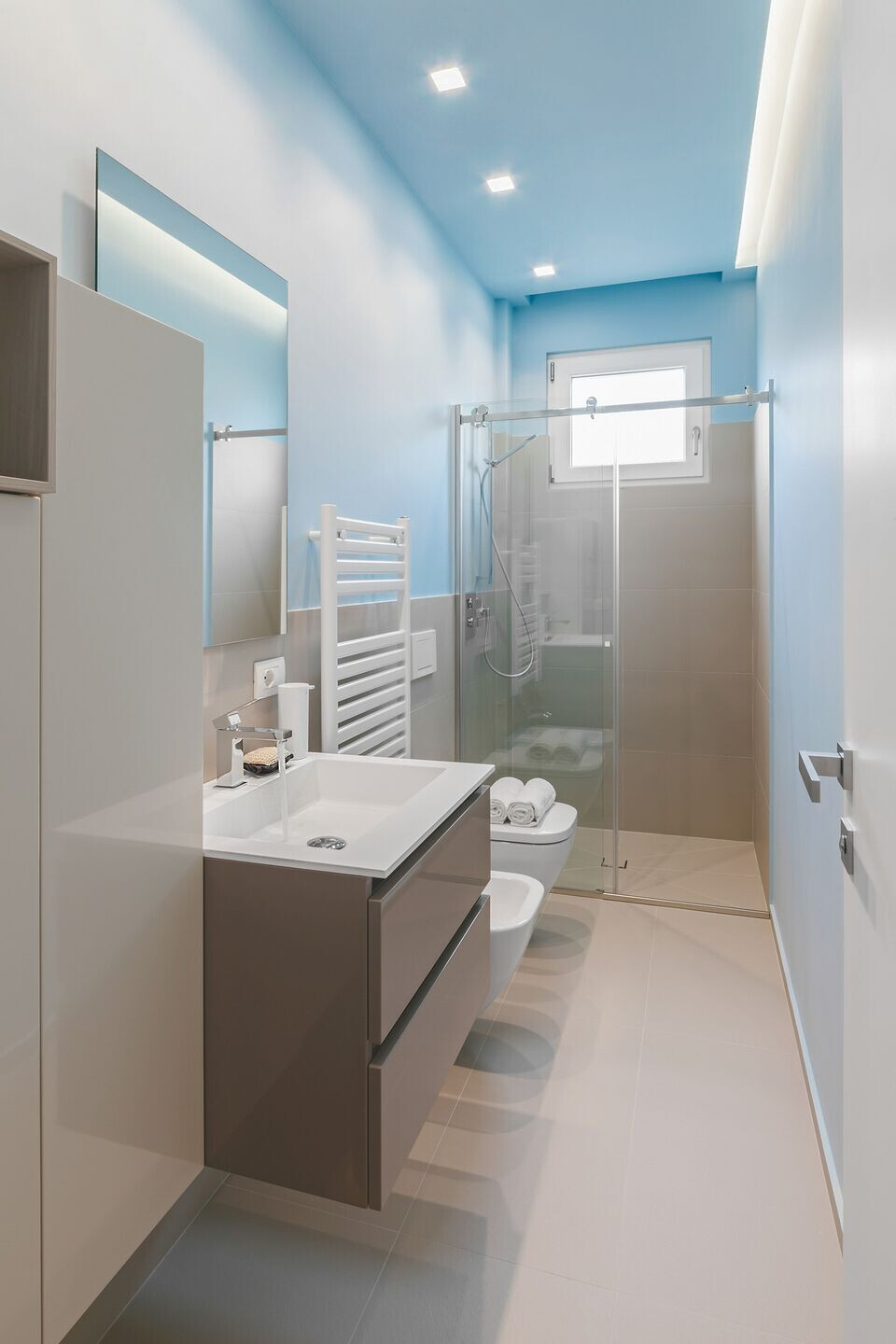What was the brief?
This is an intervention carried out inside a living space that is part of a residential building. The renovation project involves the recovery of the entire building. With the property, a young couple immediately wanted to design and highlight the continuity between the internal architecture and the natural external space by deepening the study with the shapes of the place, and the colors. Simplicity is the basis of research to get the best out of light and space.
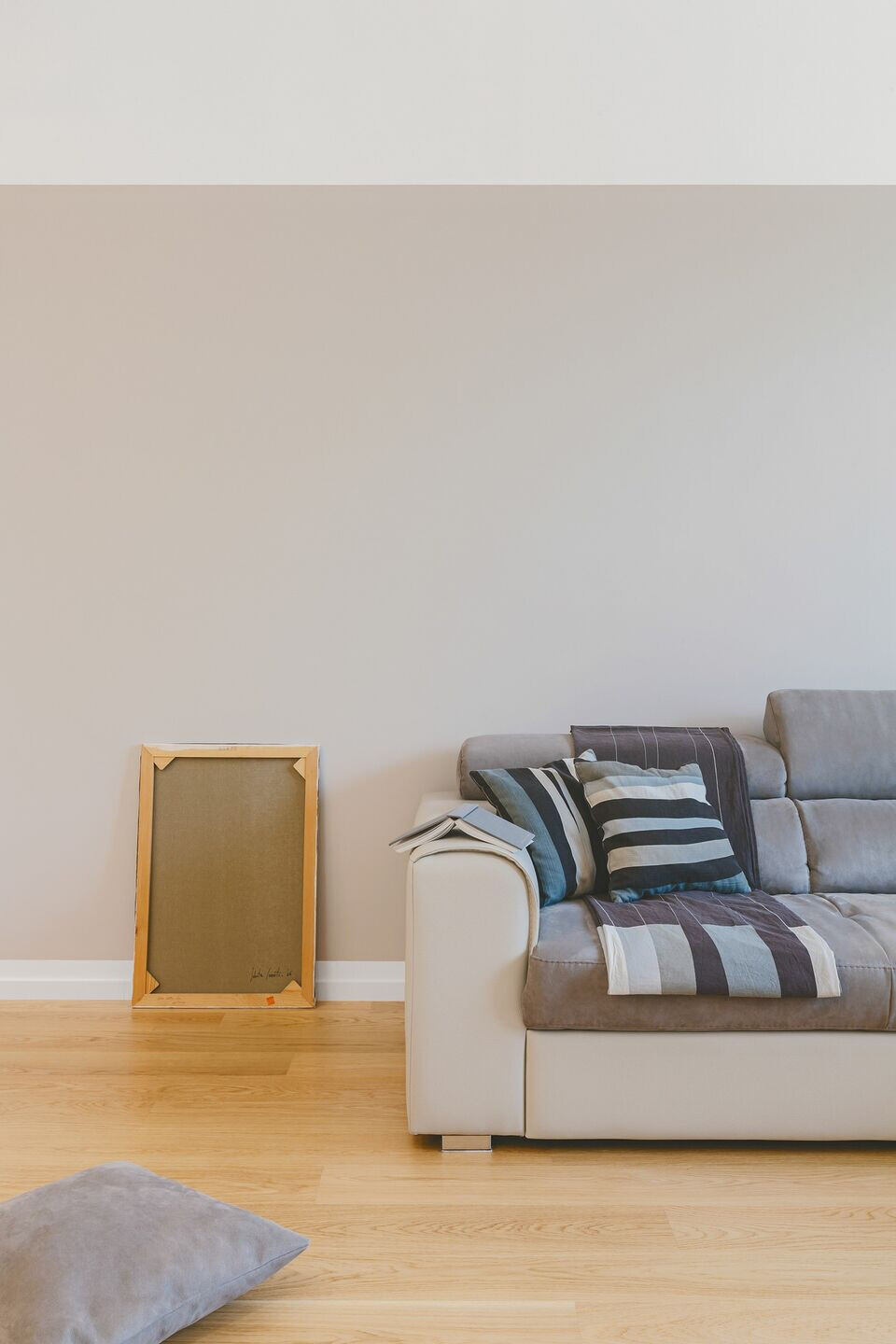
What were the key challenges?
With a few and measured interventions on the existing walls, the apartment has been transformed into a succession of articulated and open spaces. The housing unit is fluid and flexible, a neutral, modern architectural place, thanks to a wise use of colors and materials. A fresh and clean house where the volume of pure and bright environments are characterized by a strong personality and refined aesthetic quality.
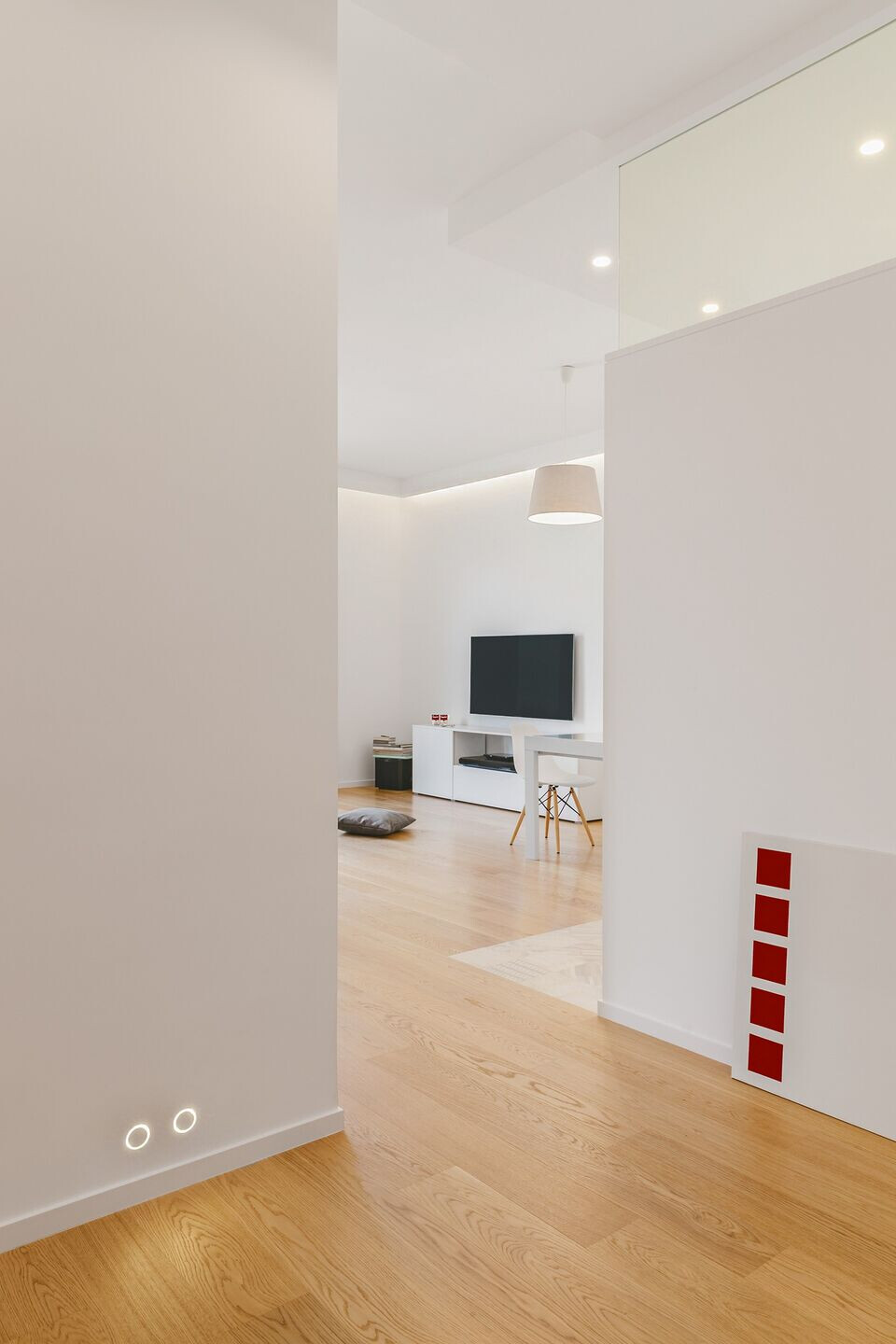
During the renovation, each room has undergone a transformation while maintaining the original entity, the long corridor has been transformed into a magical path of light that unites and connects the living area with the privacy of the sleeping area. Sober and refined interiors, a container where the shades of whites are well inserted and minimal, distributes brightness from the outside, amplifying the rooms.

A new architecture to explore and experience, where the search for simplicity and elegance are evident in the design of all the details, in the flush doors flush with the wall, in the lowering where the cuts make the space dynamic, in the oak parquet which guarantees continuity to all environments in contrast with the white of the walls that illuminate the whole space, in the design of artificial light respecting the natural light everywhere soft. The designed furnishings light up with refined colors, materials and details, giving perfect harmony with all environments. The kitchen designed with all its technological contents, appears as a clean and essential sculpture, with a great formal impact, dialogues and integrates with the entire design of the house and is the true center of the entire organization of the apartment.
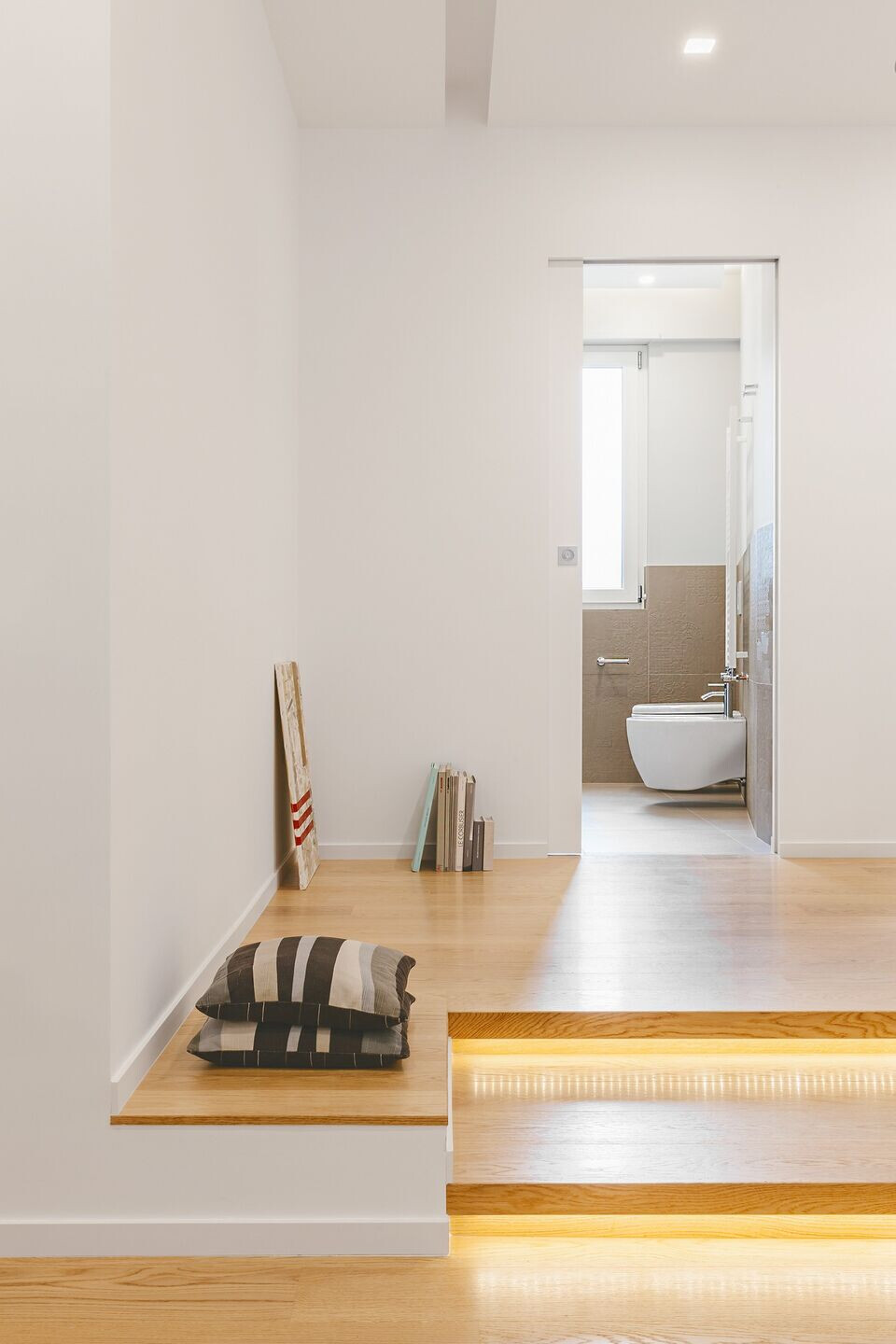
What materials did you choose and why?
The material used on the floor throughout the house is TARKETT slatted oak parquet, jumping in height with the bathroom claddings made with MUTINA CERAMICHE, in the kitchen area a carpet made of MUTINA azulej printed porcelain stoneware has been inserted, which recalls the memory of the ancient handcrafted cement-based majolica, an innovative and contemporary mix and patch. All the walls are white except inserts defined in dove gray, all to make the house as bright as possible. The design of the light was defined with a retractable study of the illuminated luminaires hidden in lowering of the ceiling height in plasterboard structures and with projecting outdoor spotlights mounted on the ceiling.
