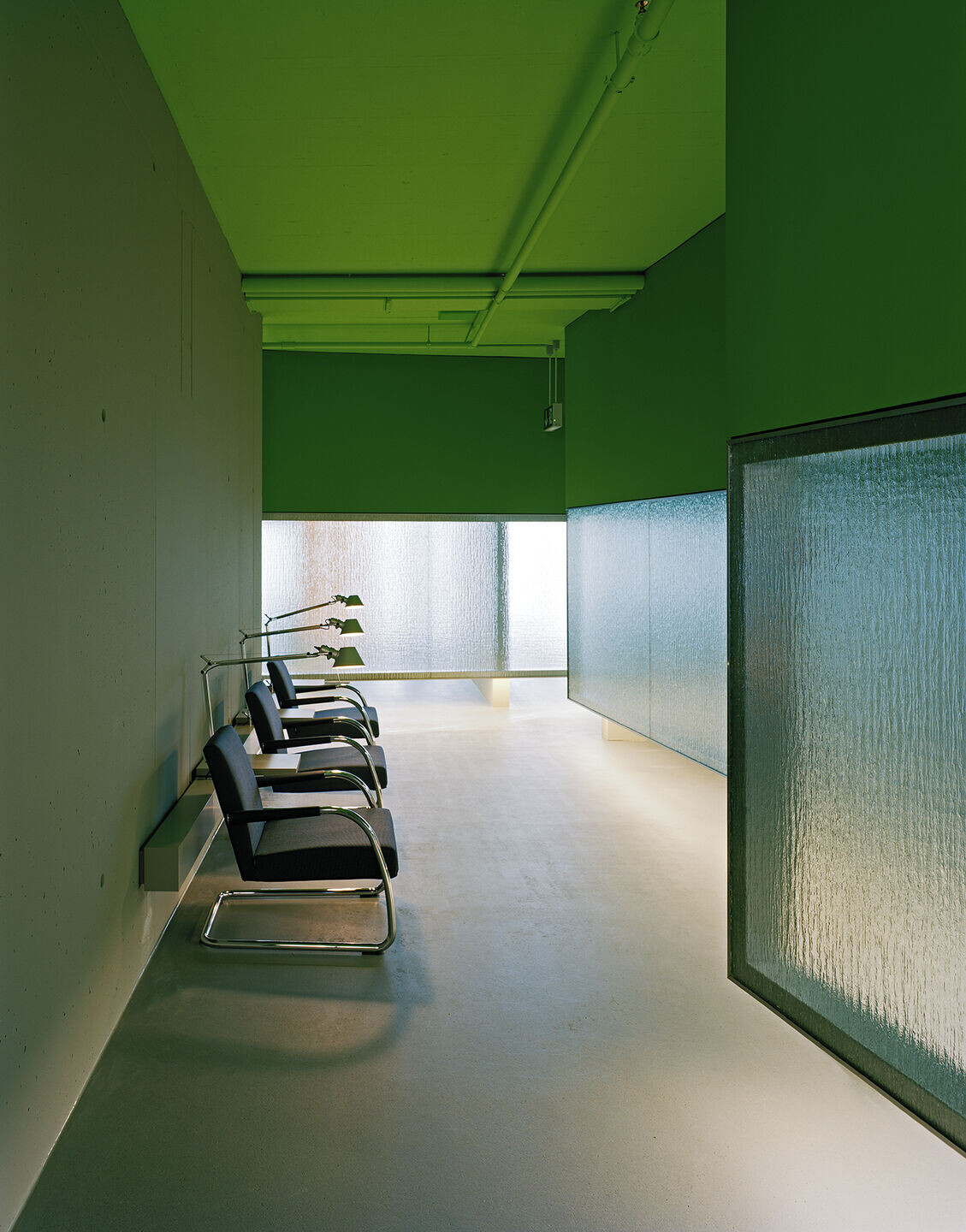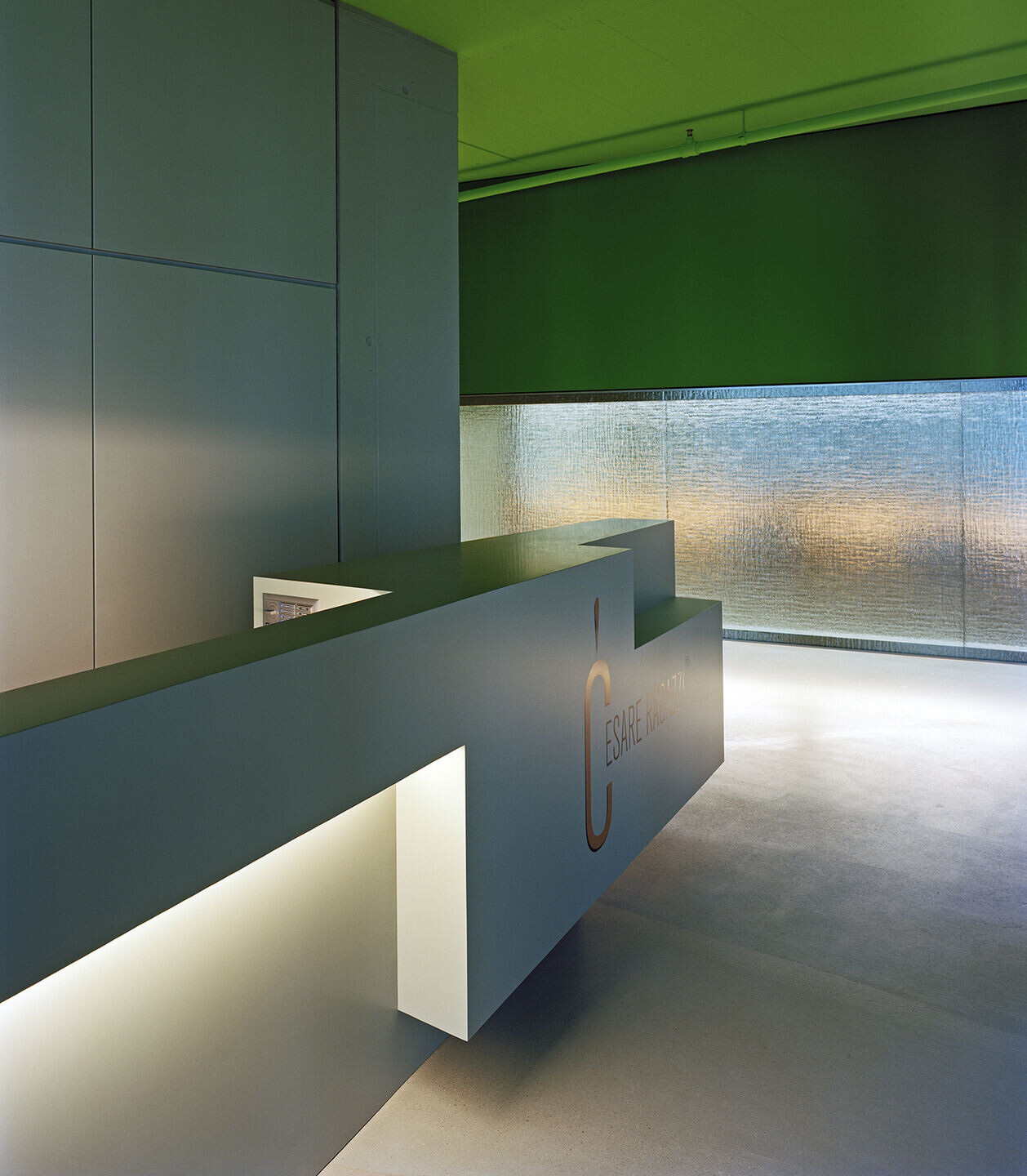Cesare Ragazzi - the main space is divided into zones of different sizes by guide walls. Around the central concrete core, a neutral, spacious access area is created, which is separated from the usable spaces by guide walls.

The main actors are the guide walls: elements in lightweight construction made of pressed mineral wool panels and glass are suspended from the ceiling and hover 30 cm above the floor. Here, the basic lighting is integrated into the soffit of the walls.























