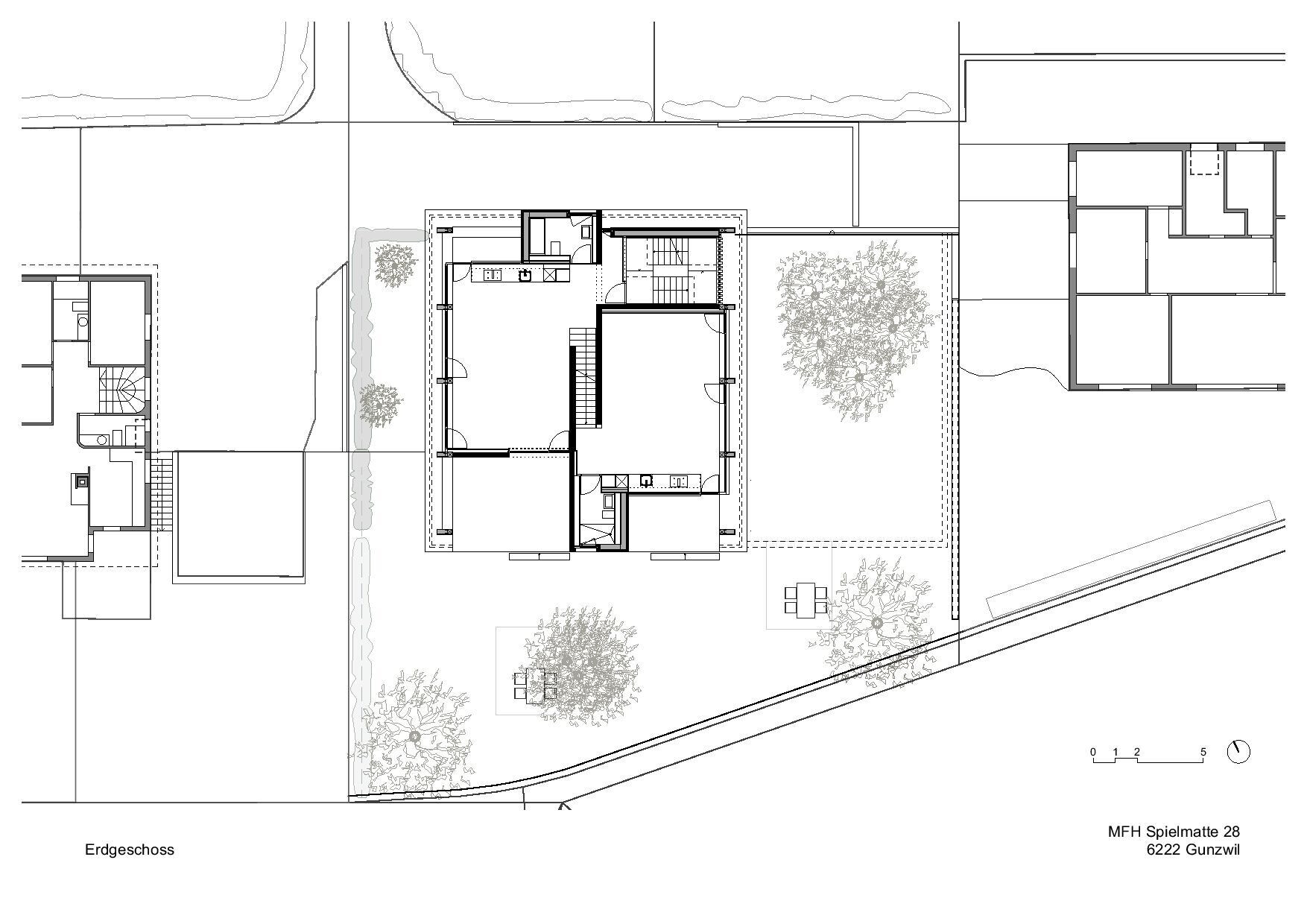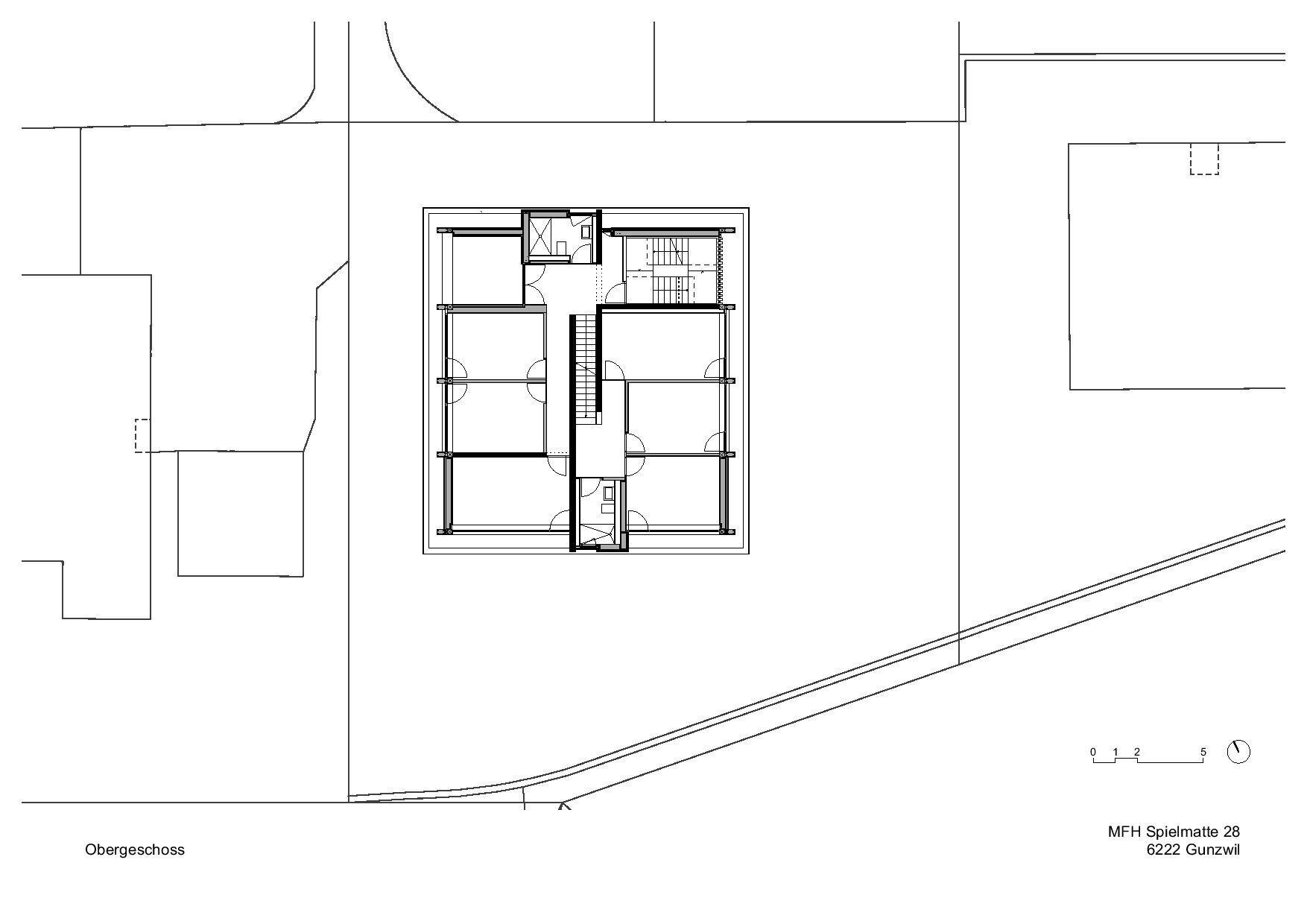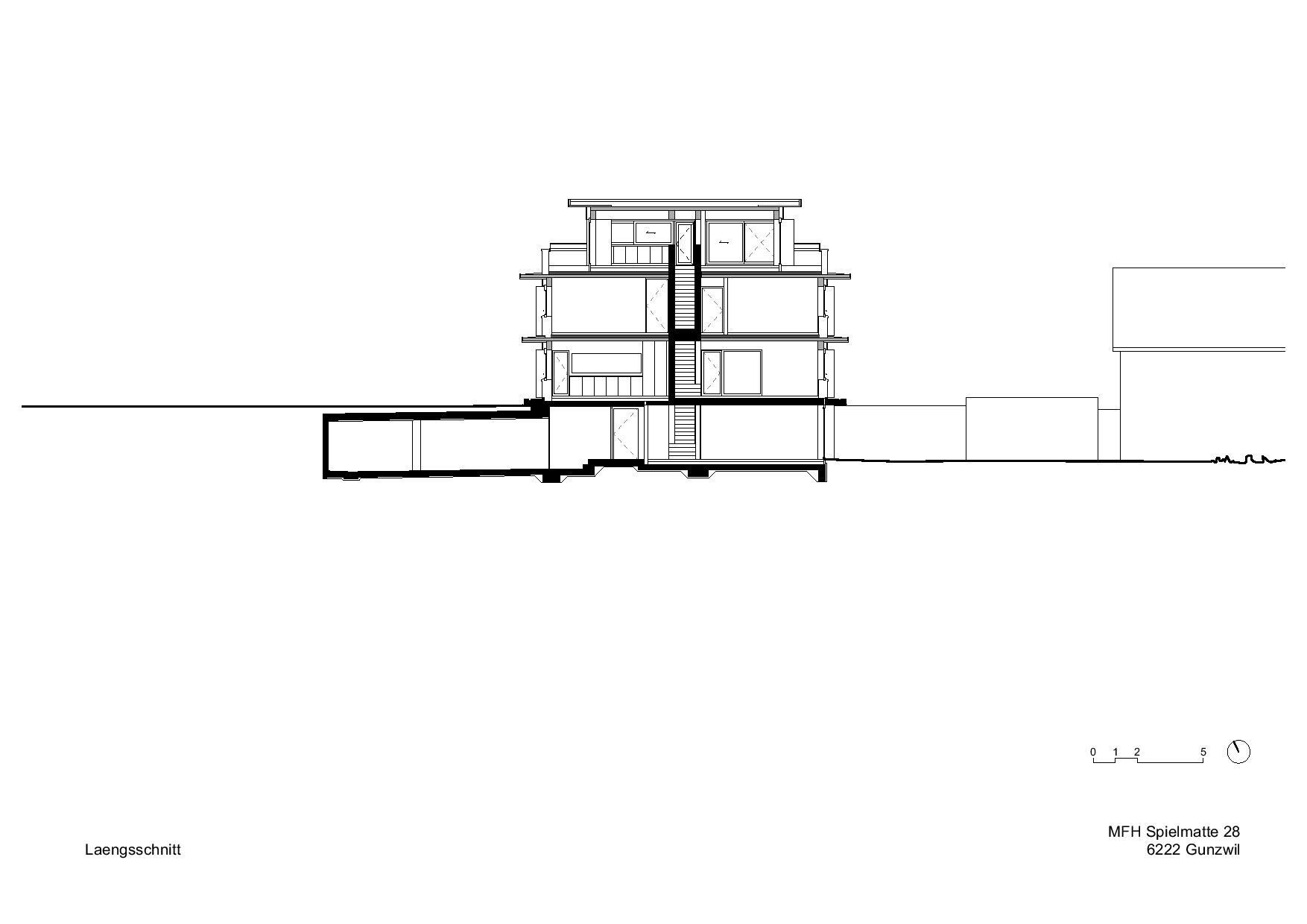Can the perception of imperfect beauty detach itself from finitude and endure
Totoro, the forest spirit, guards the rawness and the attitude - it is a longed-for restraint with the approach of subtly juxtaposing raw, uncoated and imperfect materials and aging with patience, waiting for the patina, in the empty vessels, venerably calm and serene, far from high-tech and opulence. The construction is simple, legible, obvious. The residents trust its appearance, the clear, reduced forms free the inhabitable space.
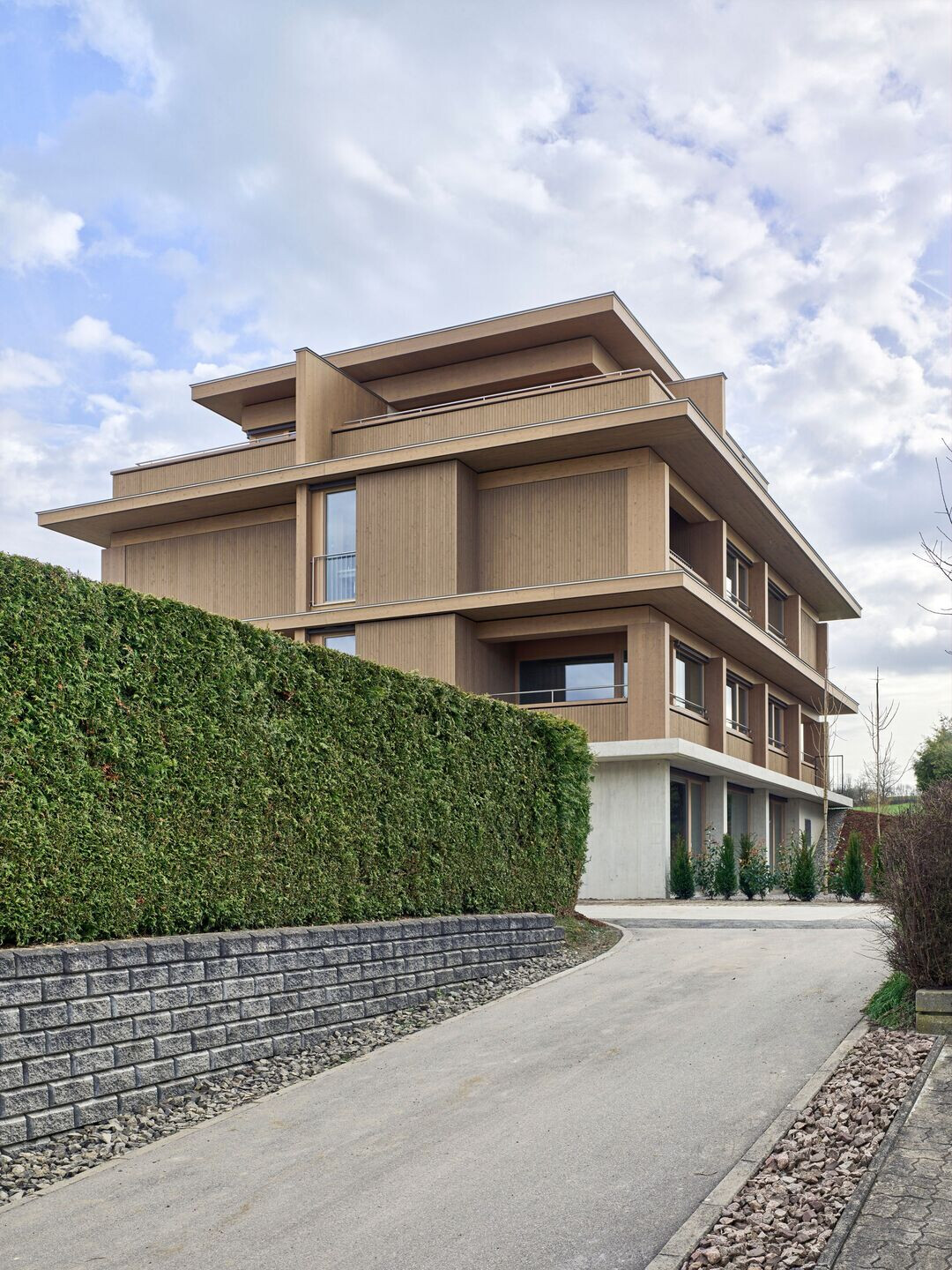

Totoro replaces a single-family house in a single-family neighborhood, condenses and connects. The new building provides three independent residential units, which significantly optimize the consumption of land. The projecting canopies on each floor reflect time and context, because the open, softly modulatedtopography is strongly exposed to wind and weather, so that the surrounding traditional farmhouses and farm buildings were protected on the front side, floor by floor, by additional canopies - typical of the location, striking, forming their own identity. Thefamous transmitter of Beromünster is located in the immediate vicinity, from where it supplied significant parts of German-speaking Switzerland with a wide range.
Totoro is site-specific, embedded and yet a pioneer and a signal for a densification that is not only of narrowness and of little surrounding space. It is an optimized consumption of square meters, especially when the inner emptiness is embossed by the inhabitants and the patina. Sparseness frees thoughts and purposefully stands out from the usual to give space to the occupants.
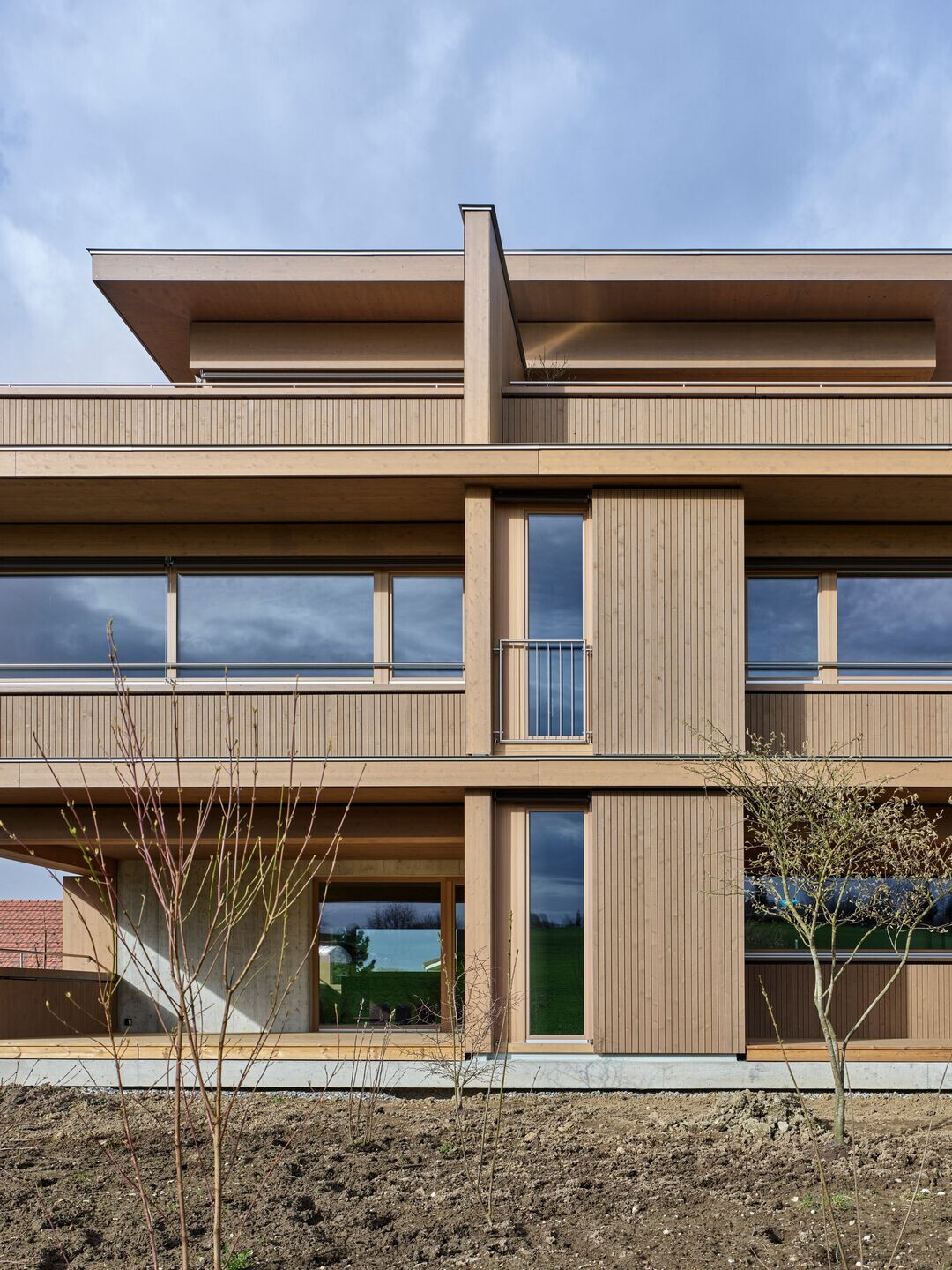
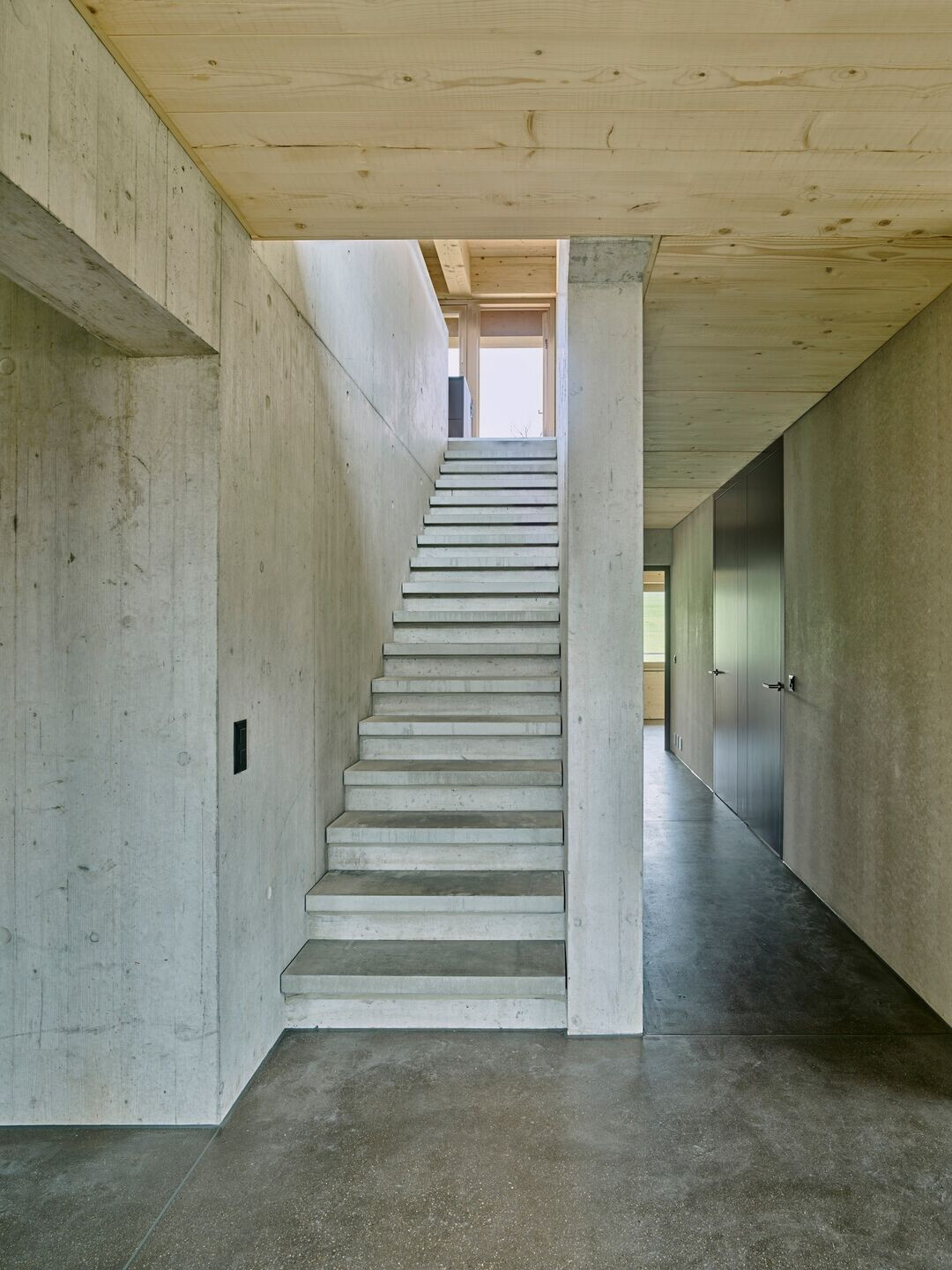
The protective parapets convey a sense of security inside.Above them the structural, large windows are placedto allow views into the distance.
The hybrid construction with a solid core and stacked, single-flight staircases that mediate with horizontally inserted composite wood ceilings to the outer facade structure.
The course of daylight is omnipresent: all apartments, with one change of side per floor, are oriented to all four cardinal directions.Space inside and space outside, related to each other, protected by Totoro, respecting the terrain, always self-confident, in the context of staying together and venerable aging.
The aspiration of the project reflects its longing for wholeness.
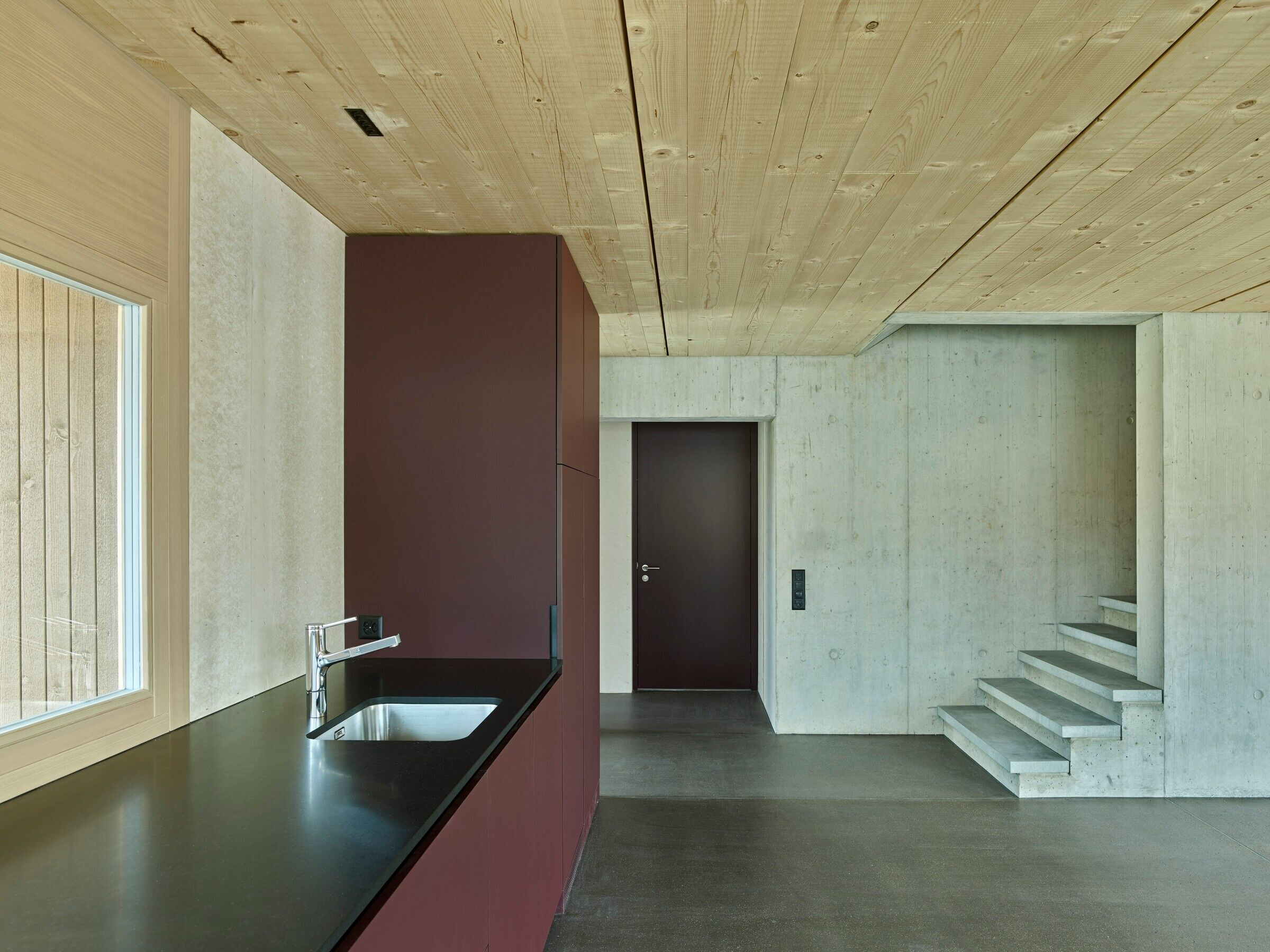
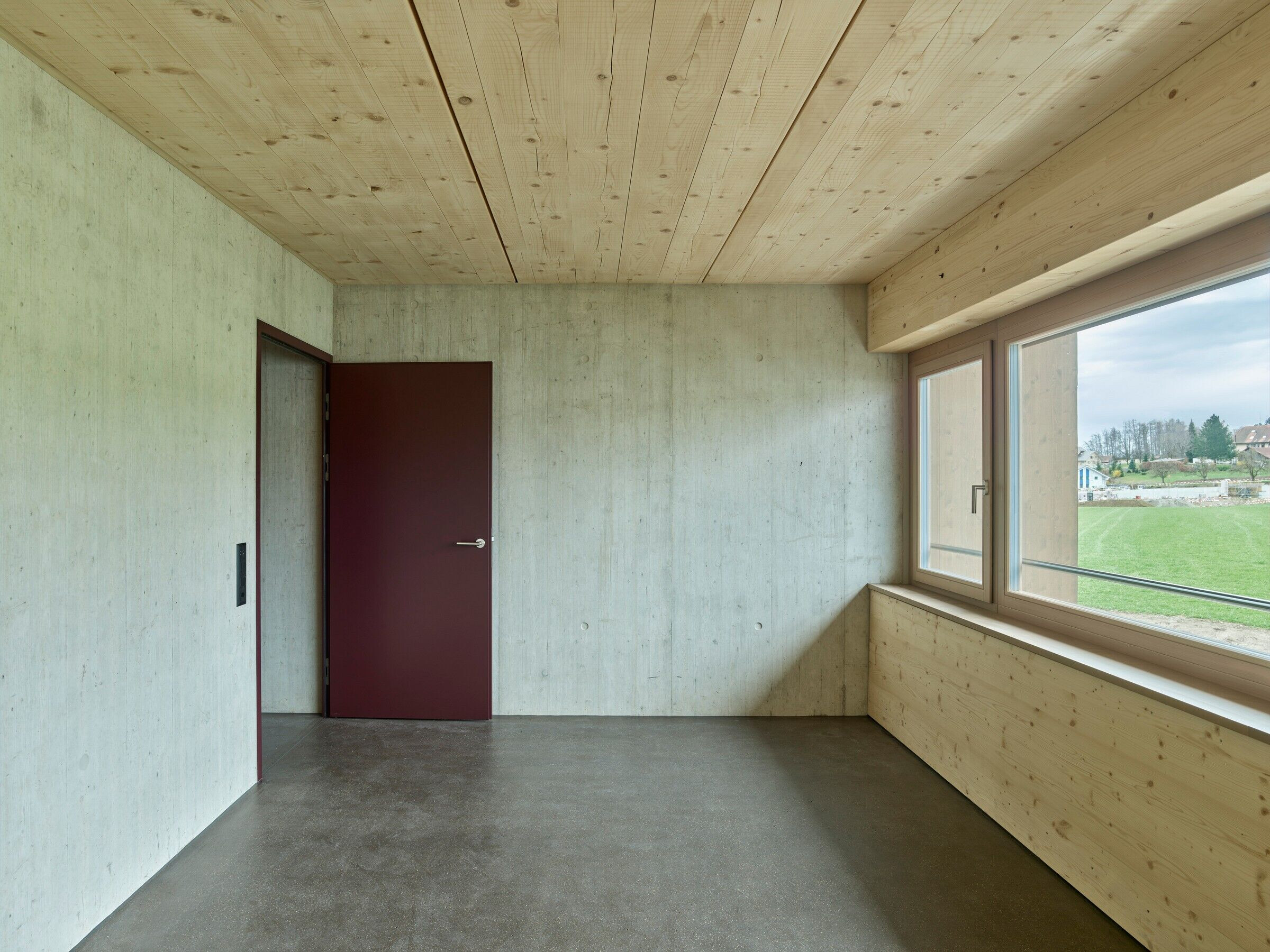
Team:
Architect: Rossetti+Wyss
Photo credits: Jürg Zimmermann
