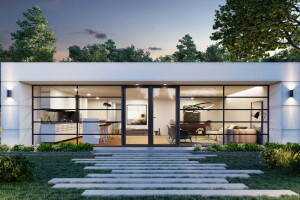Children’s Campus Zuidas accommodates a primary school, day-care centre, after-school care facilities and sports hall. Fact Architects and Hund Falk Architecten jointly designed this light and airy, spacious school with a vibrant heart. An open structure of raw wood components in steel frames has been placed in front of robust external walls with large aluminium windows and sheet material.
The building was constructed in phases, with a section of it being moved on the site. The architects designed the building as such that children of consecutive ages can come in contact with each other in a natural way. Glass walls and a big vide (open space) with glass roof allow lots of natural light to enter the central space. The school has a clear spatial layout that connects with surrounding outdoor areas to create a pleasant space for the children and teachers to work, learn and play in.
Raw wood, shiny aluminium and large windows characterise the external walls. CS 38-SL SlimLine profiles were chosen. The anodised aluminium goes well with the wood and steel. The ground floor has floor-to-ceiling windows all around for maximum contact between indoor and outdoor areas.
The finish of the interior is uniform, with identical acoustic screed floors in a light grey hue throughout the school. The walls are clad in a patchwork of wood plate materials of different types of hardwood.


























