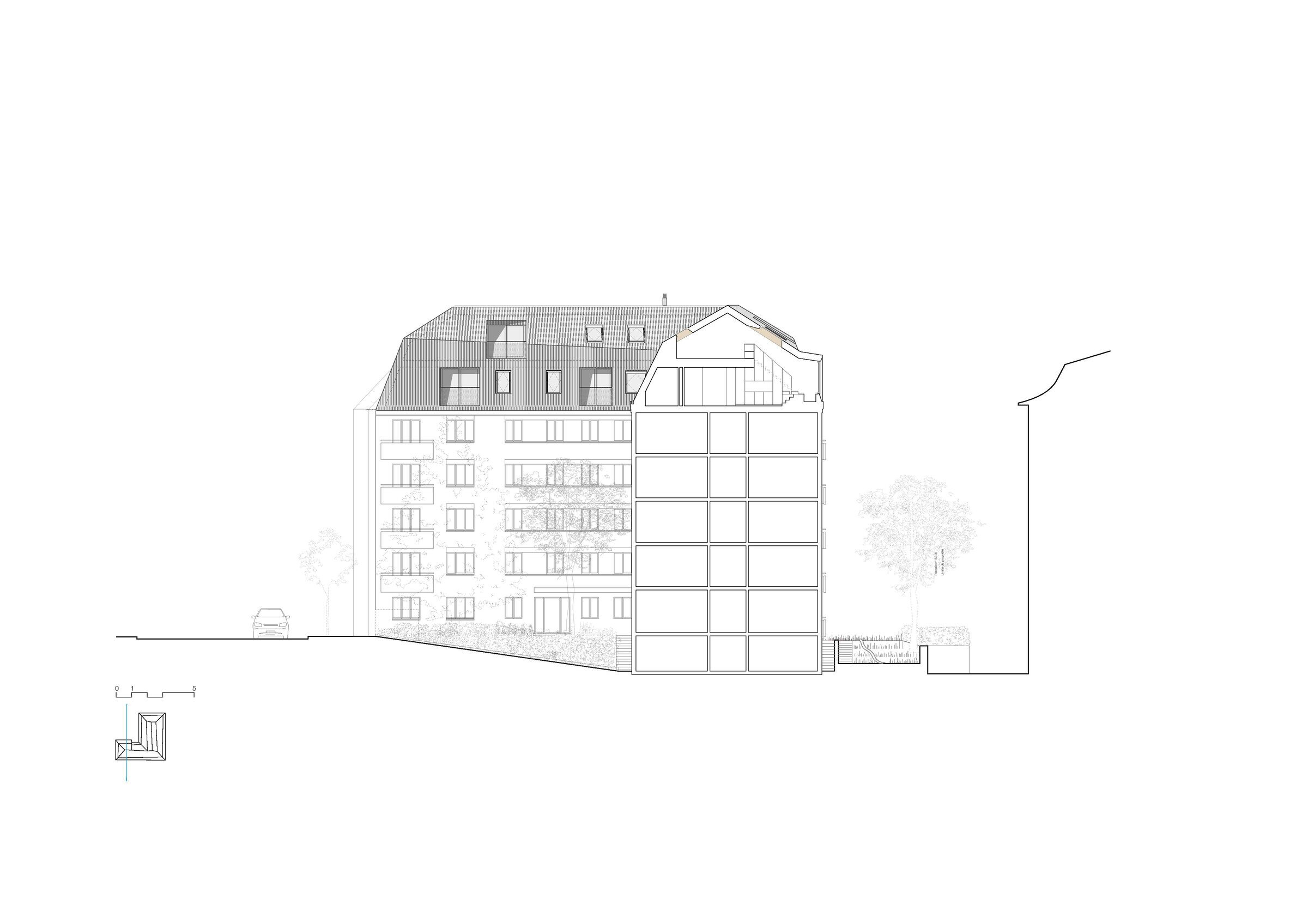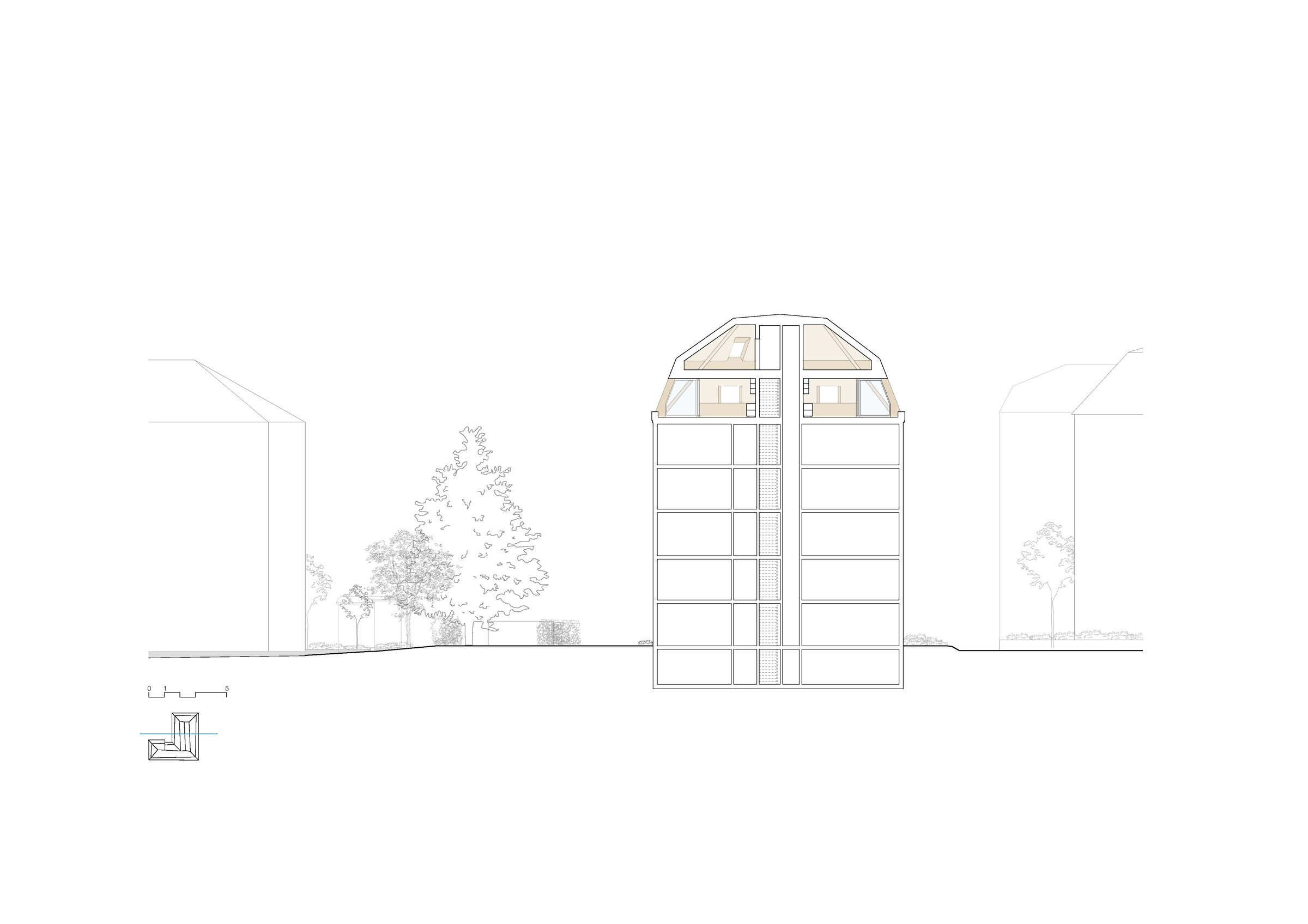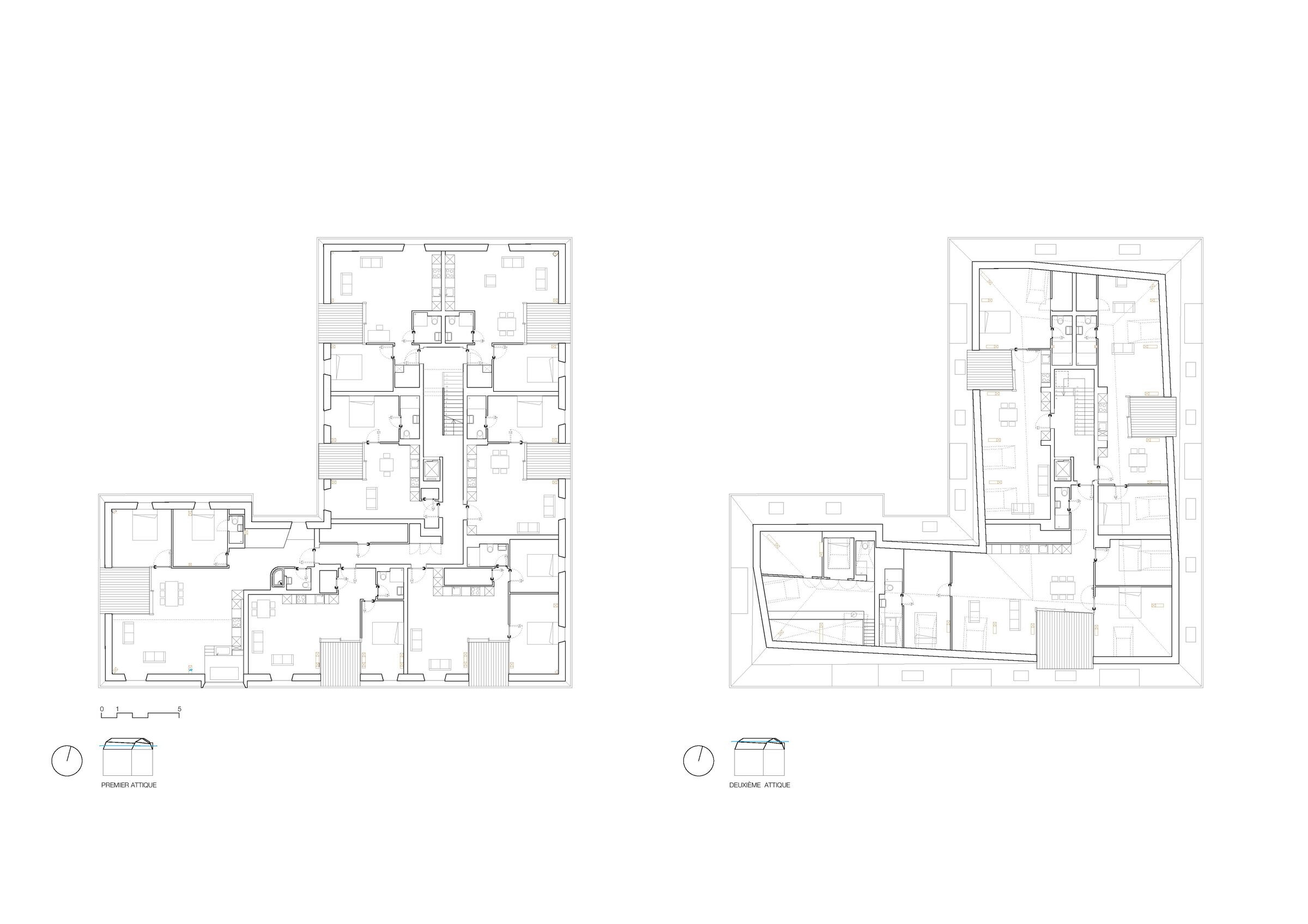Densify the city. How can we respond qualitatively and not only quantitatively to this need for our cities to evolve?
The LOCALARCHITECTURE elevation project at Avenue Dapples 5 in Lausanne offers an innovative approach by focusing on wooden construction.
On an late 1960s existing building, the project proposes an elevation of 2 levels on the roof without interventions on the inhabited floors. The new construction is for this purpose entirely made of wood in order to reduce the overload on the existing structure as much as possible.
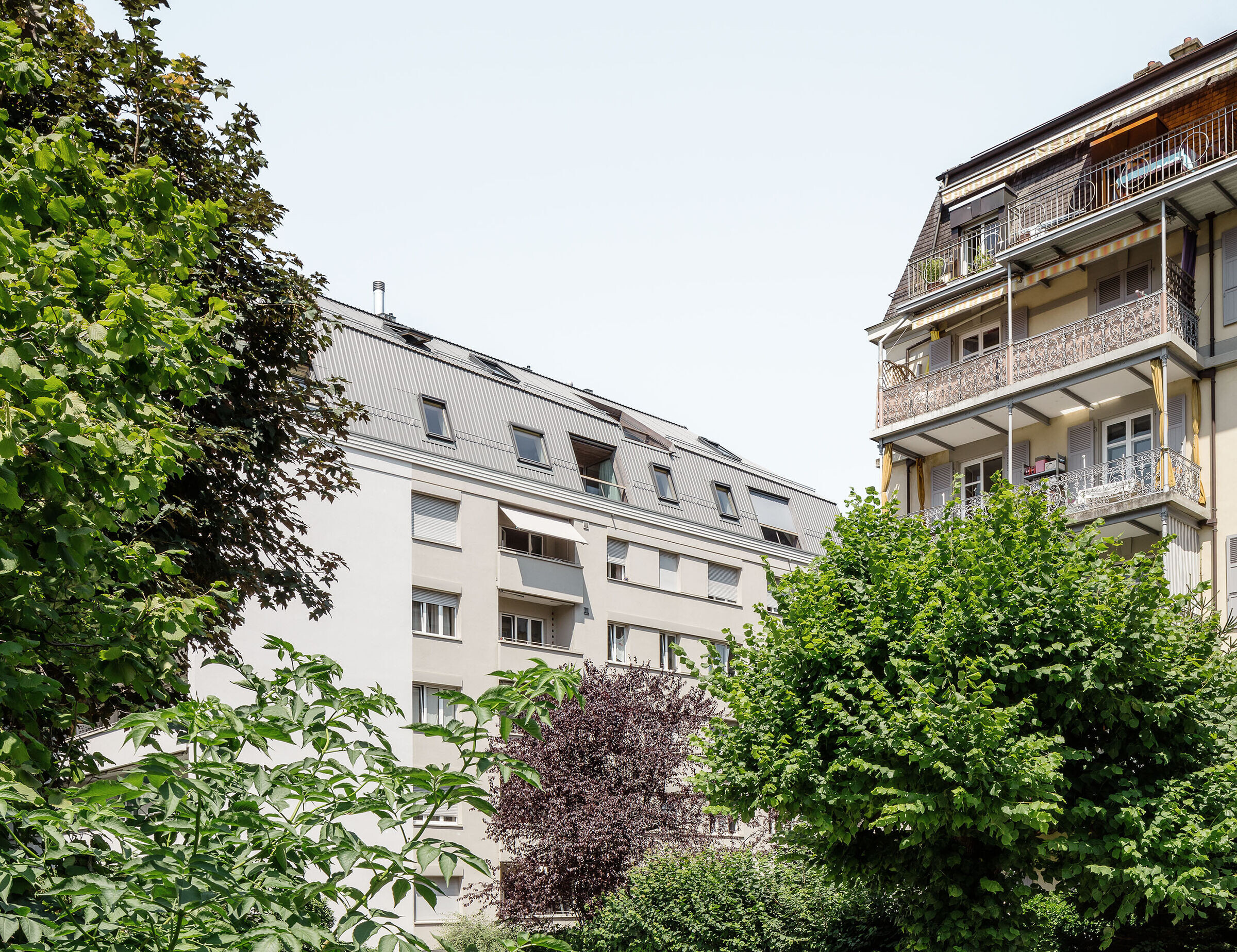
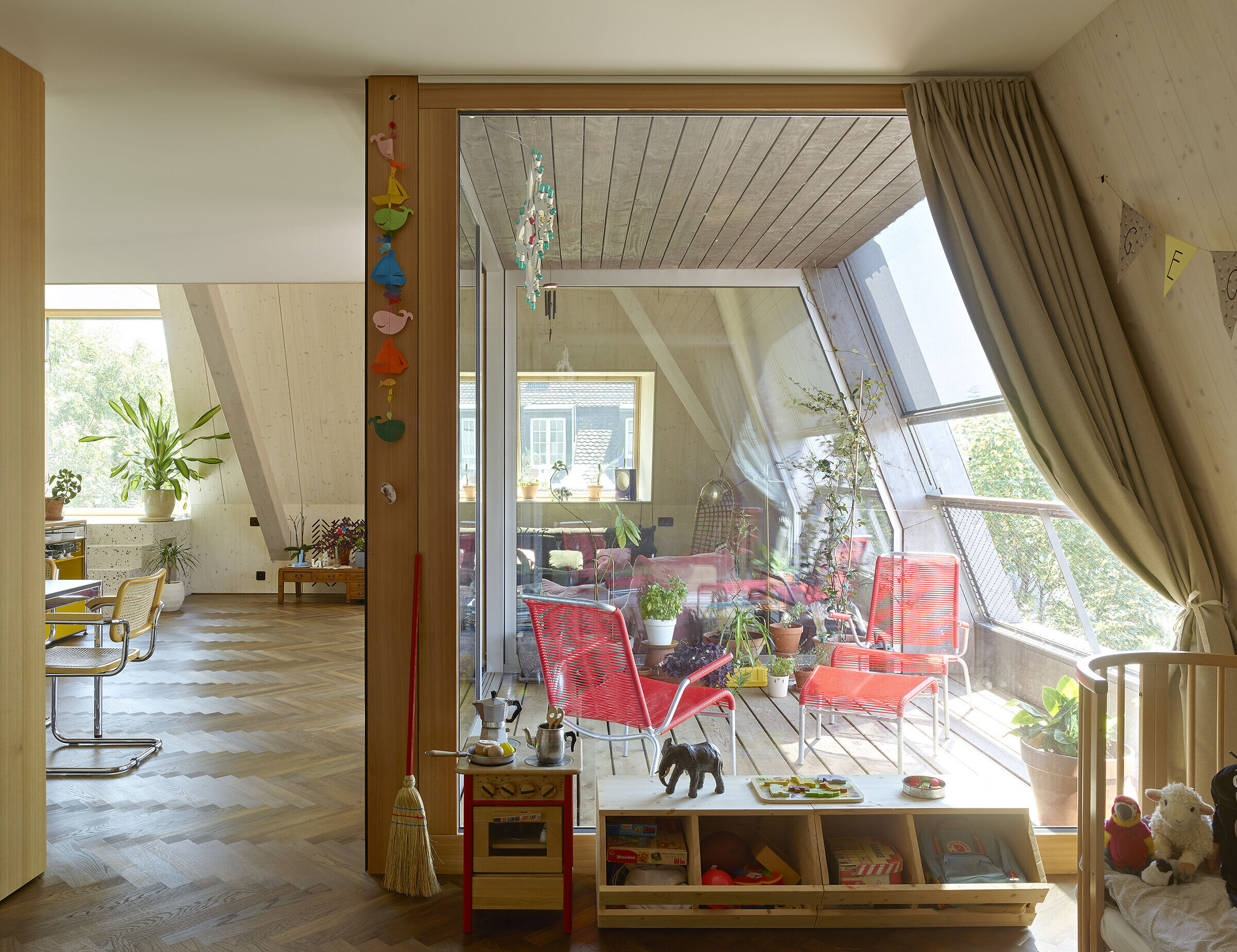
After removing the concrete slope screed and the existing waterproofing complex, a glued-laminated timber frame is placed on the roof slab. It serves as a framework for the elevation which accommodates 10 new apartments.
The stairwells and elevator shafts are extended with wooden panels to meet sound and fire protection requirements. No concrete element is used in this project. Each apartment then benefits from a loggia balcony, fully glazed around which the living spaces are arranged.
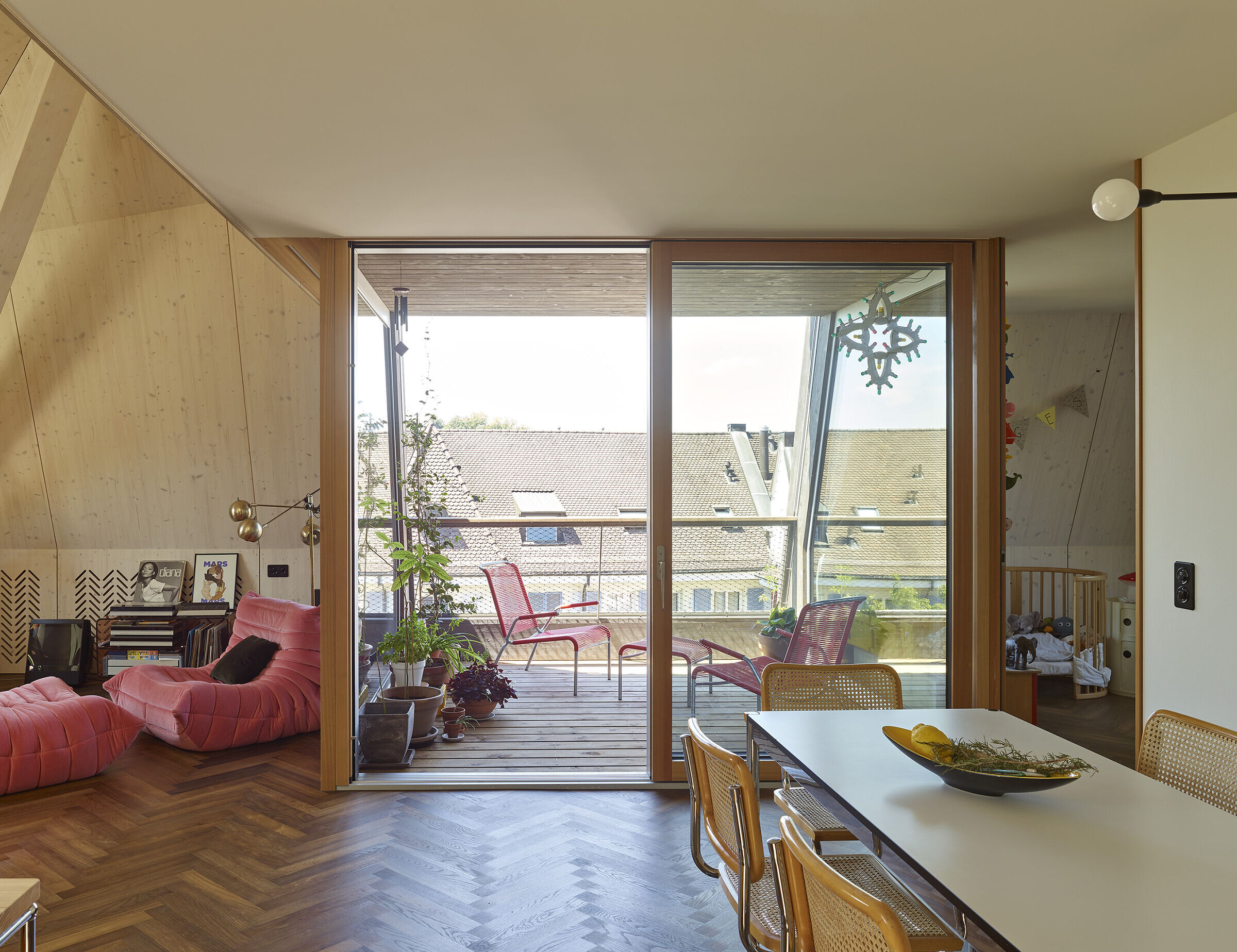
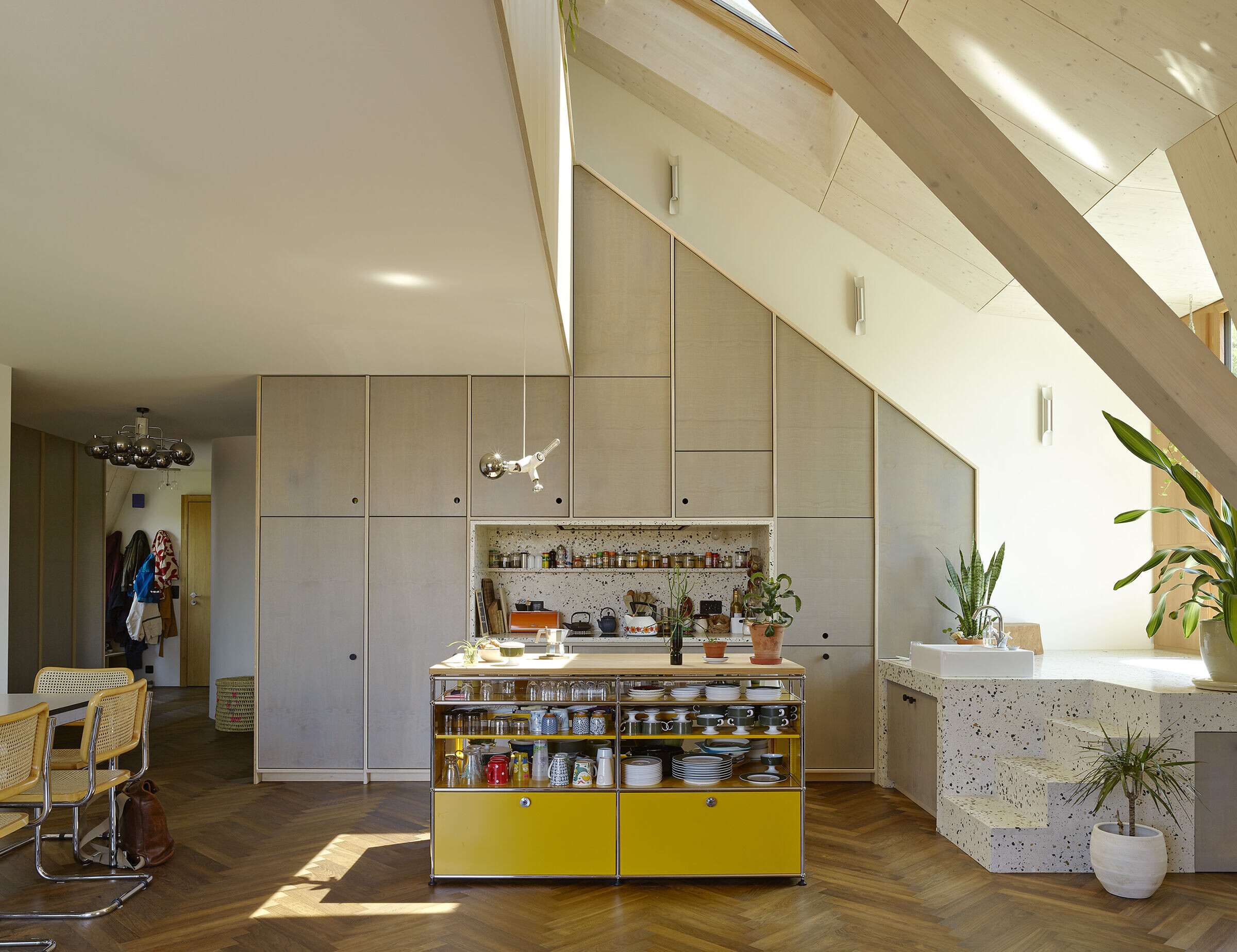
The sections broken gabled roof, inspired by the Mansard roofs of neighboring buildings, thus inscribes the building from the 1960s in the continuity of the heritage of this historic district of Lausanne. Densification for the benefit of urban integration.

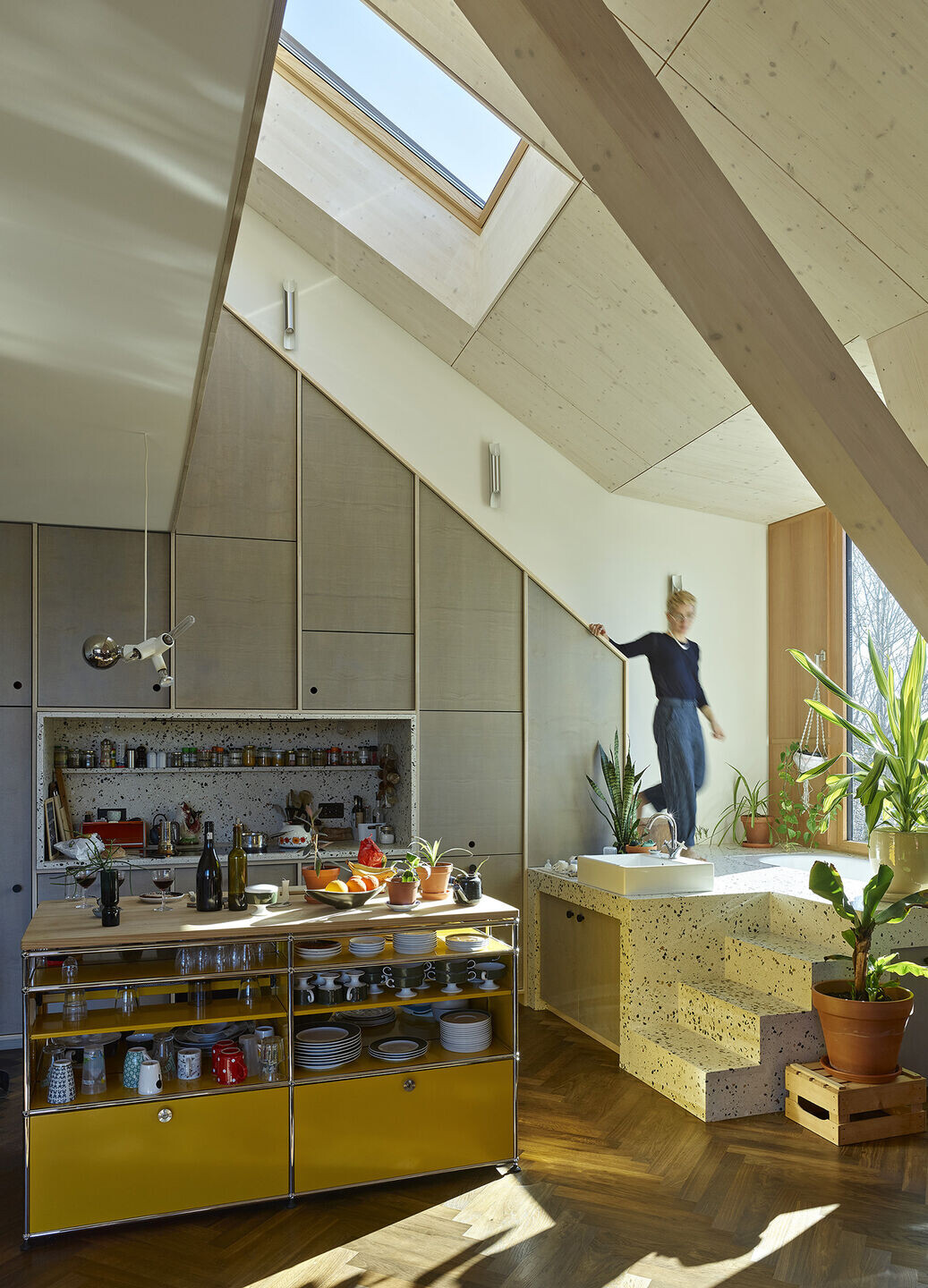
Team:
Architects: LOCALARCHITECTURE - Manuel Bieler, Antoine Robert-Grandpierre, Laurent Saurer, Iñigo Oregui Biain
Client: Bellerive-Immobilien AG
Structural engineering: 2M ingénierie civile SA, Yverdon-les-Bains
Wood engineering: Ratio-Bois Sàrl, Ecublens; Cambium ingénierie SA, Yverdon-les-Bains
Energy engineering: Lauffer-Borlat SA, Montreux
Carpenter: André SA, Yens
Photography: Michel Bonvin
