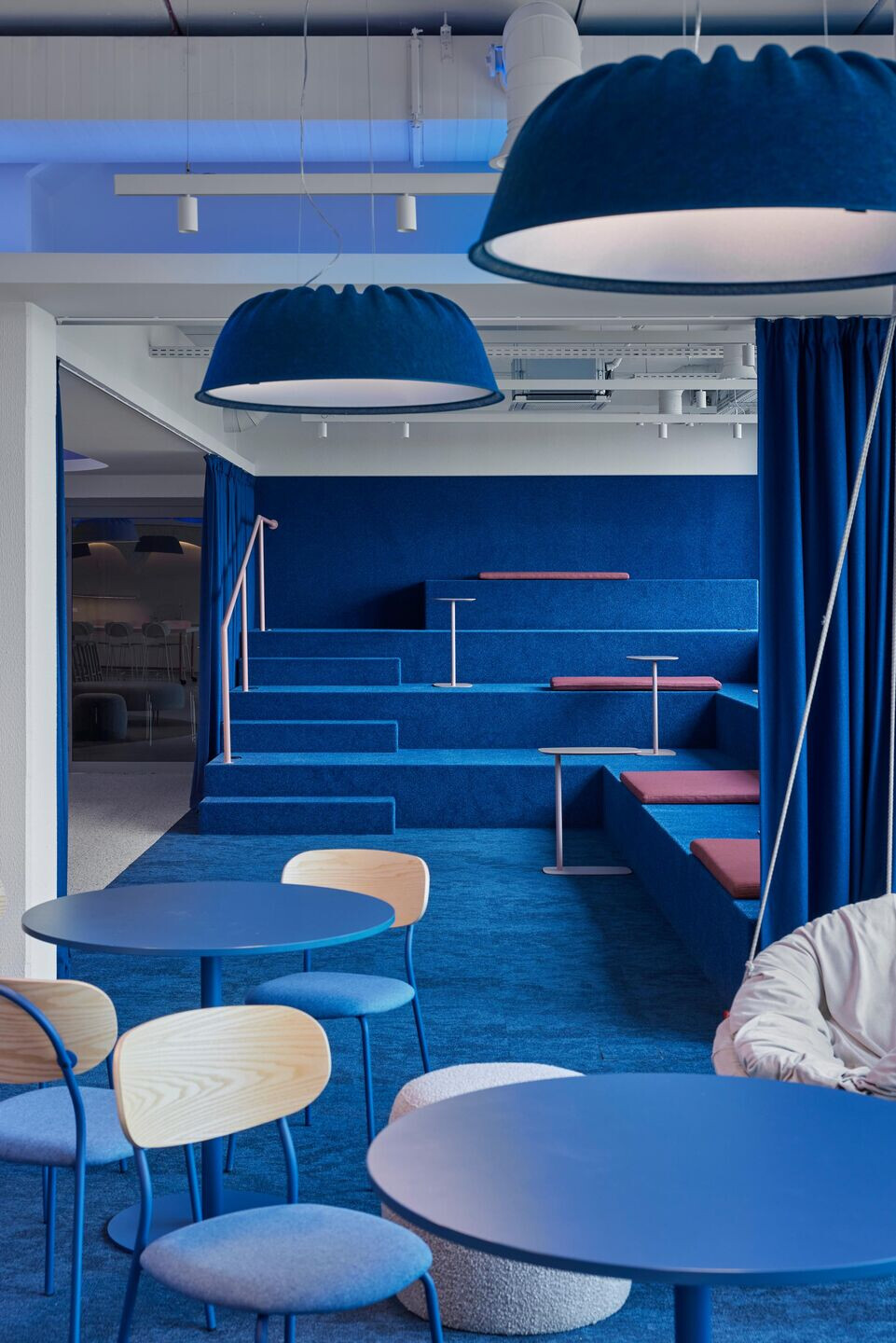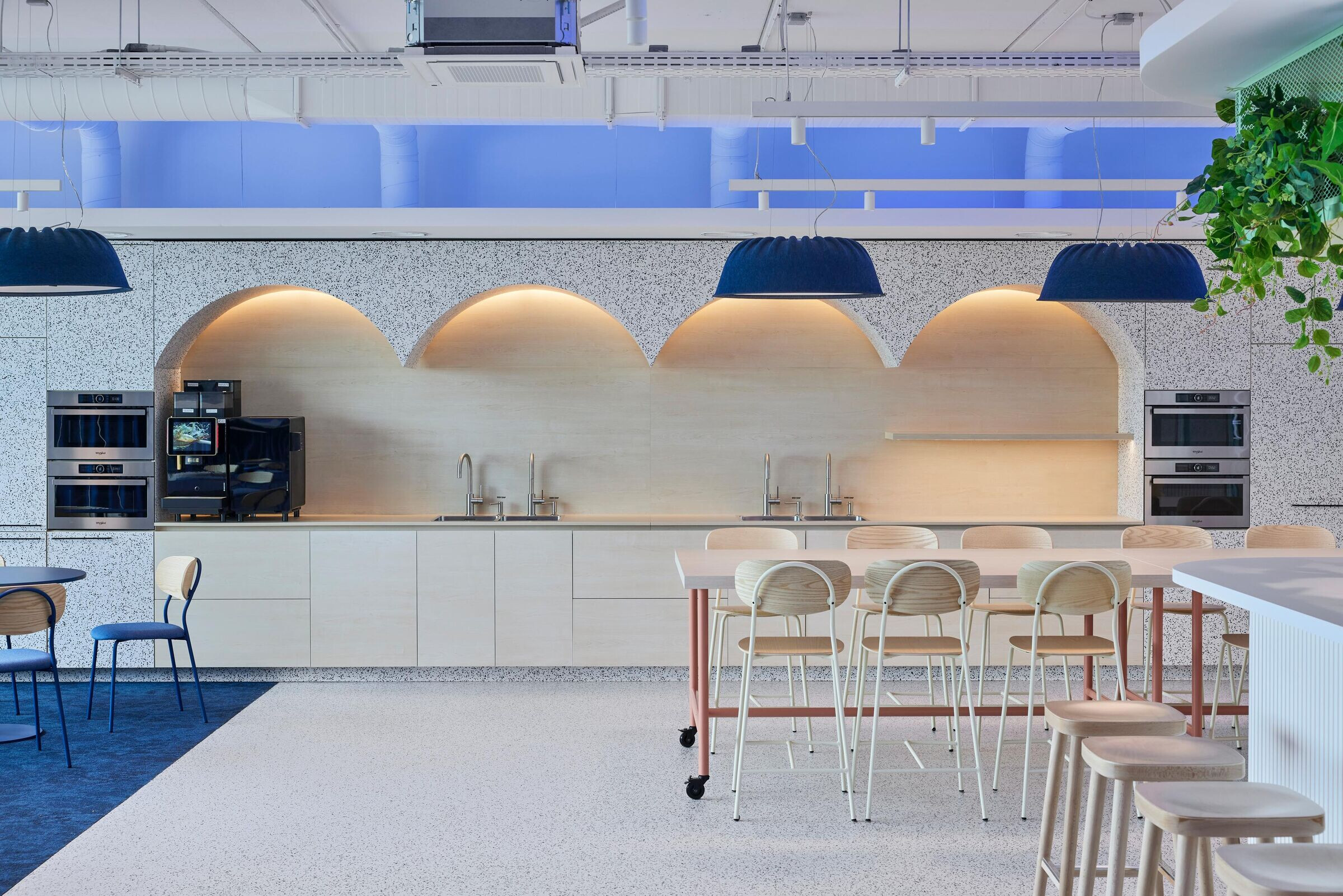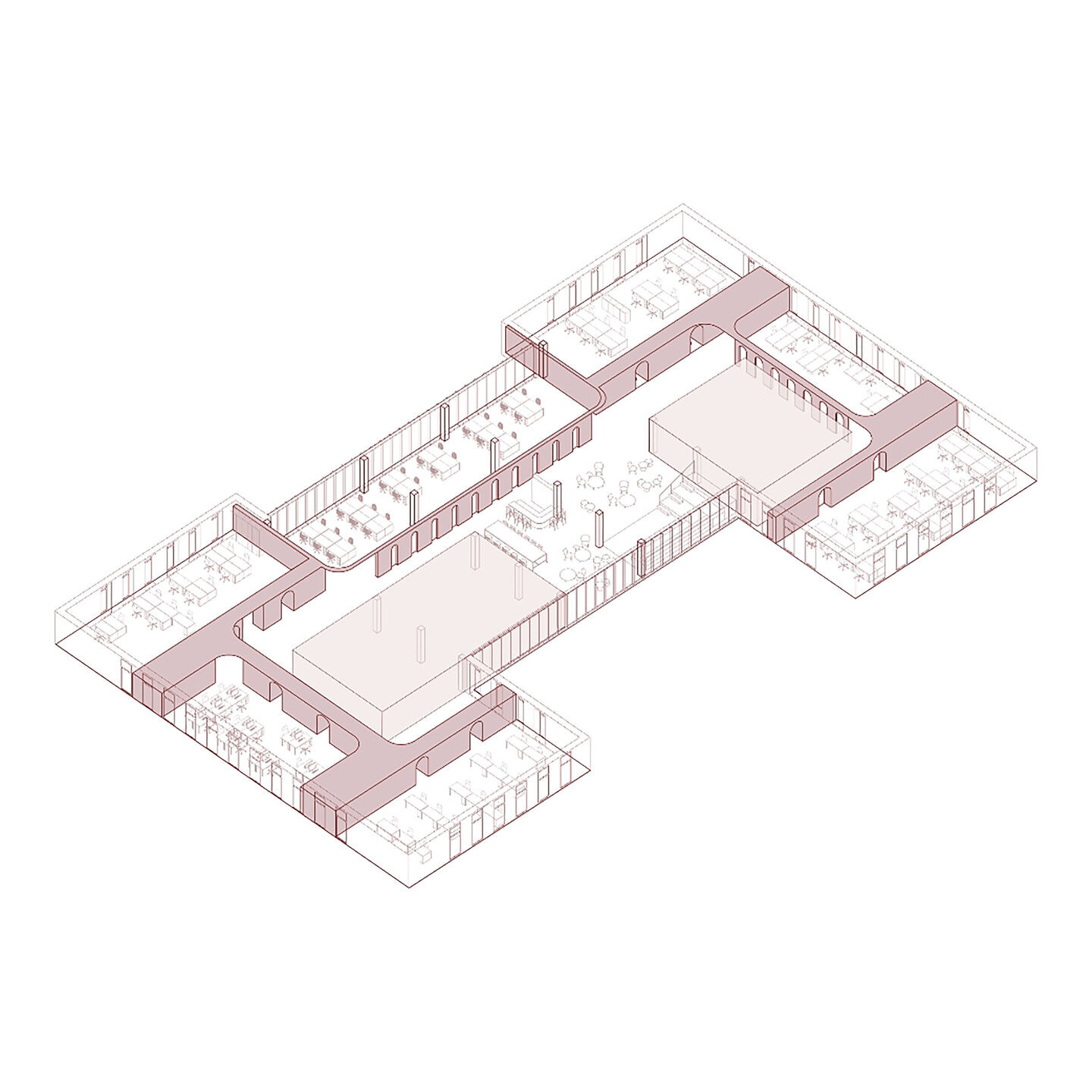The interior of Delamode office is designed for the employees of a logistics company. The space of 2000 square meters serve as an area for work, training as well as relaxation and entertainment. The whole office is spread over two floors, including large terrace on one of them.
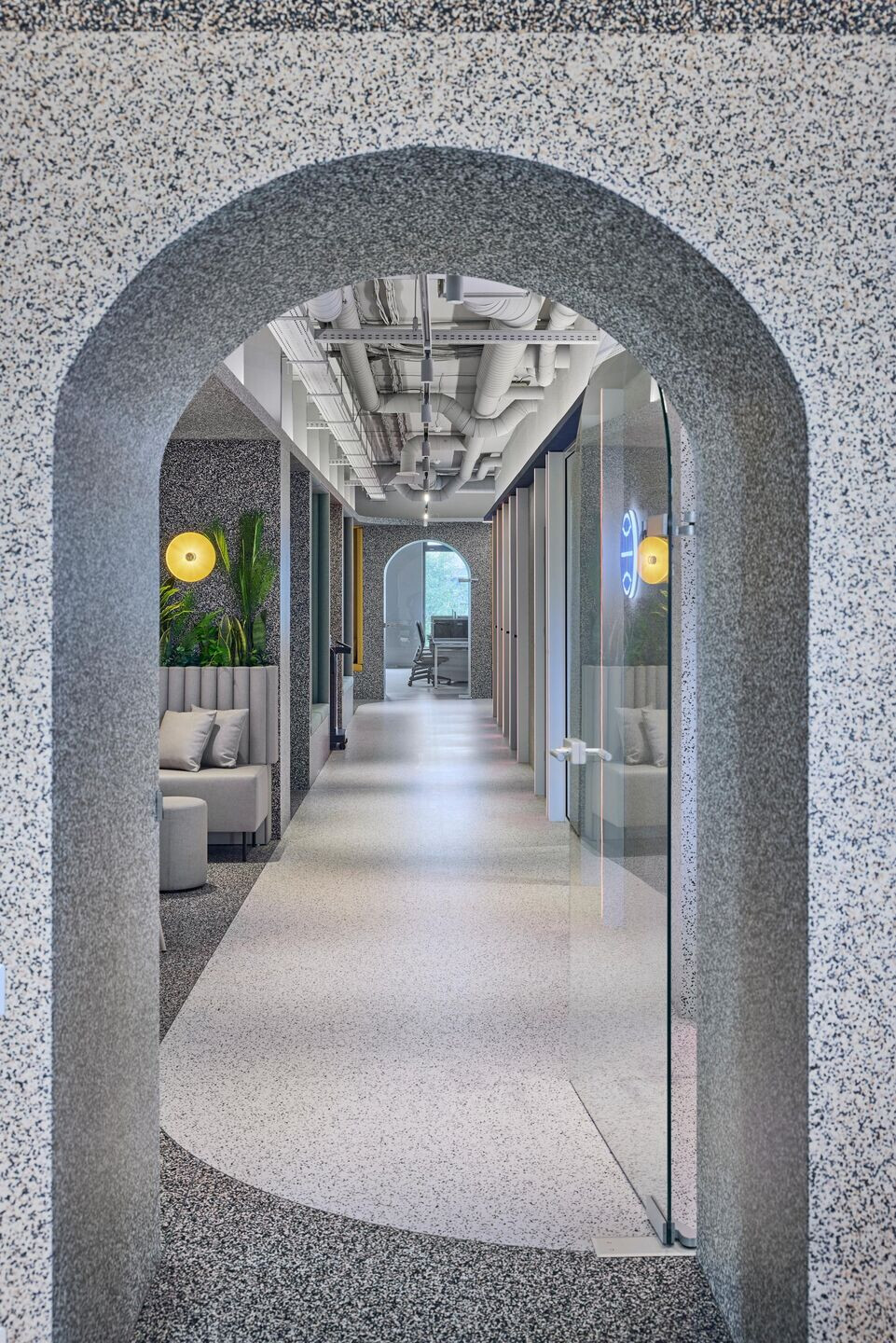
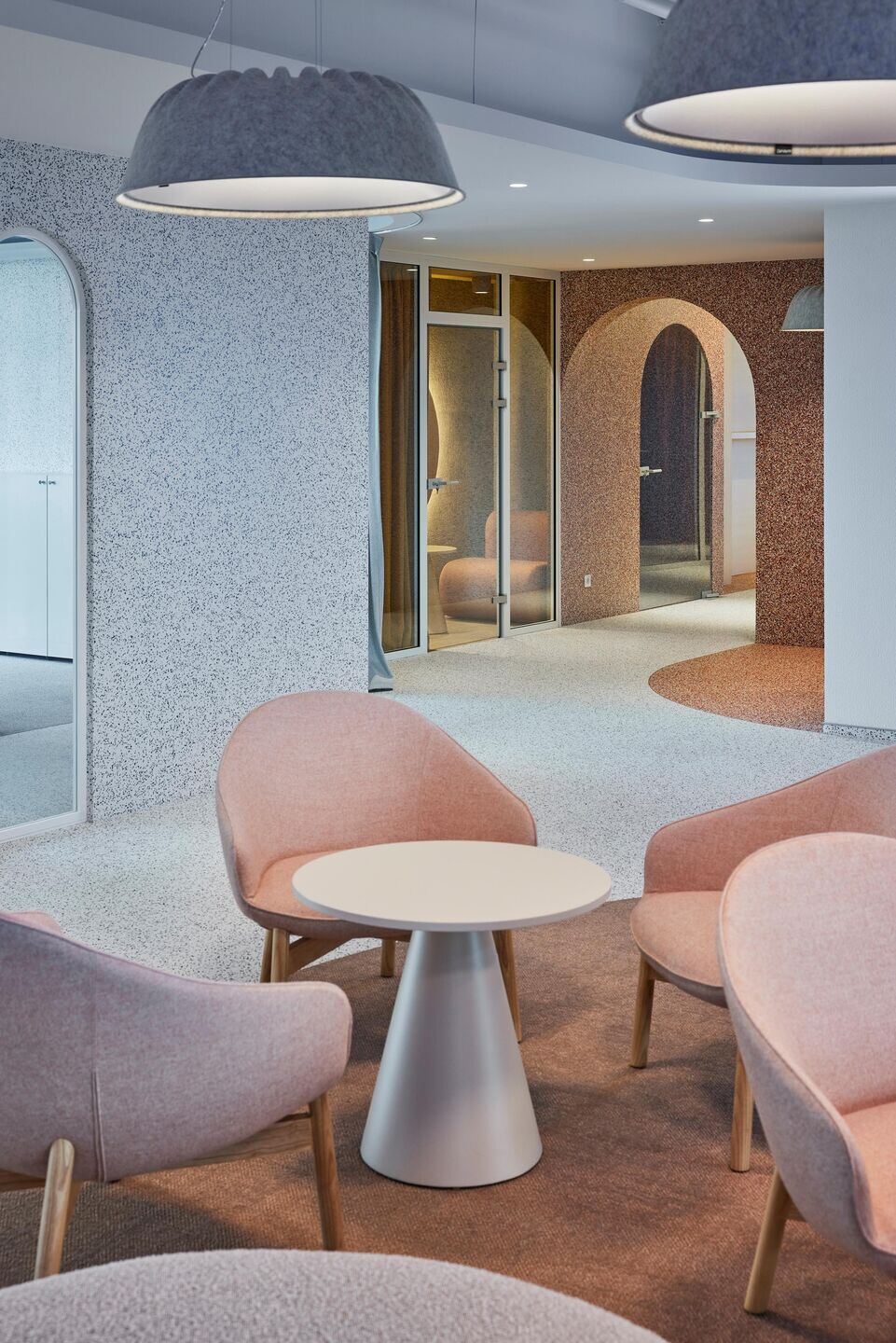
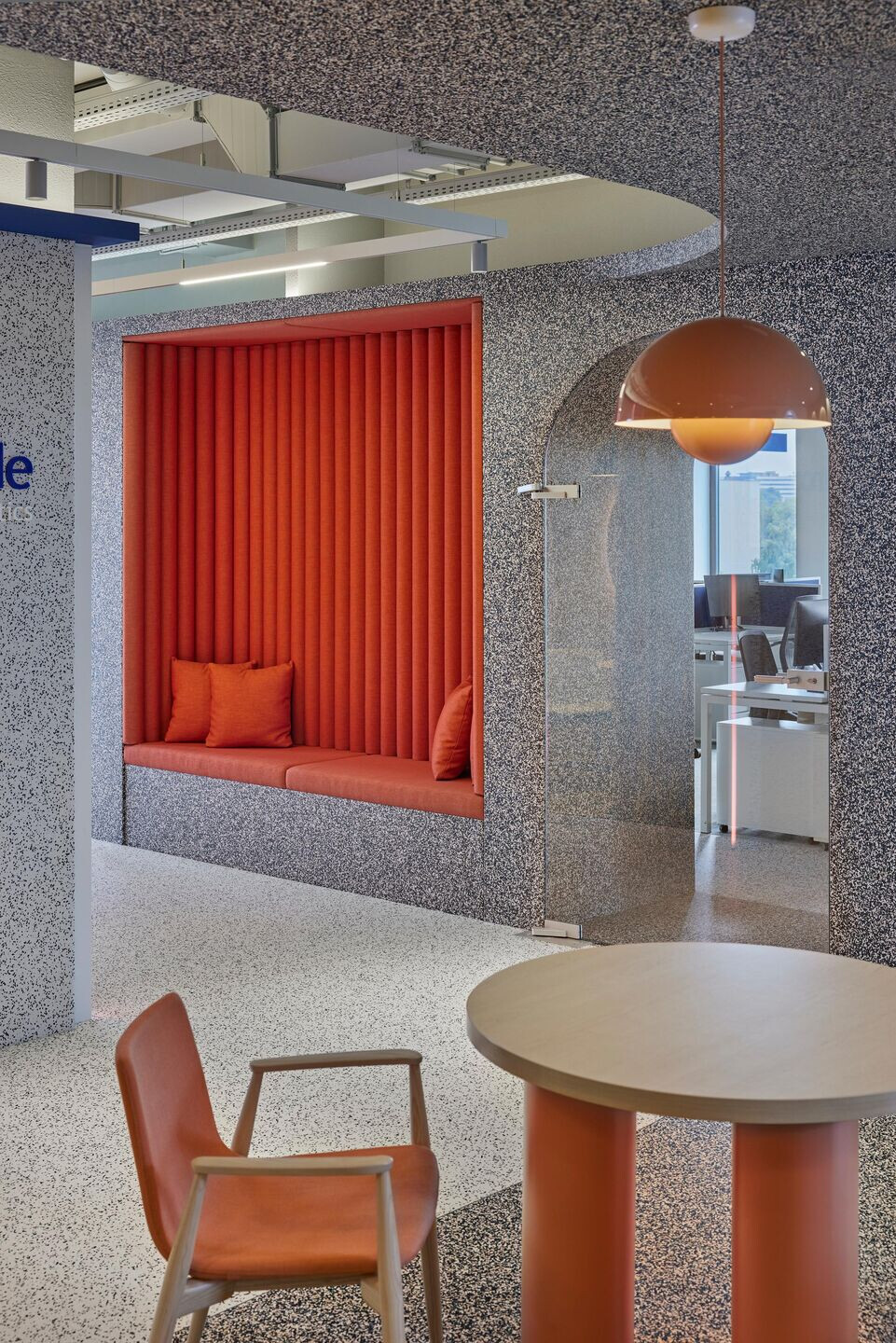
Delamode's office is comfortable, bright, open and might grasp attention by the selection of materials. The main idea of this interior was to create a spatial structure that not only combines the specific functional needs of the client, separates working zones, transit spaces and leisure areas, but also creates a clear visual identity for the office.
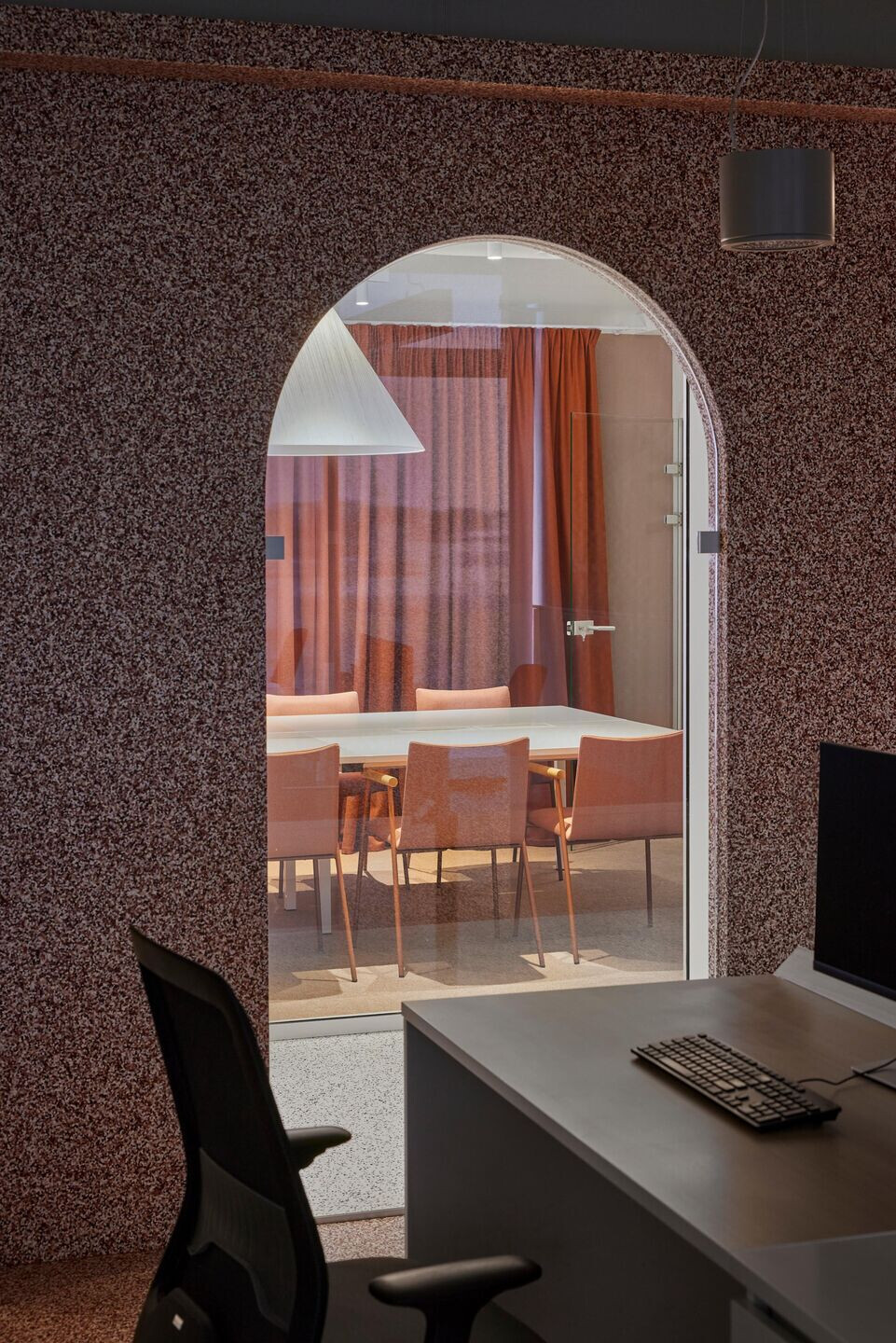

In order to create a spatial structure of arched passageways, zones for resting and partitions, a homogeneous vinyl cladding material was chosen. The use of various colour combinations for floors, walls, ceilings and furniture separates different zones and functions, which becomes the main focus of this project.
