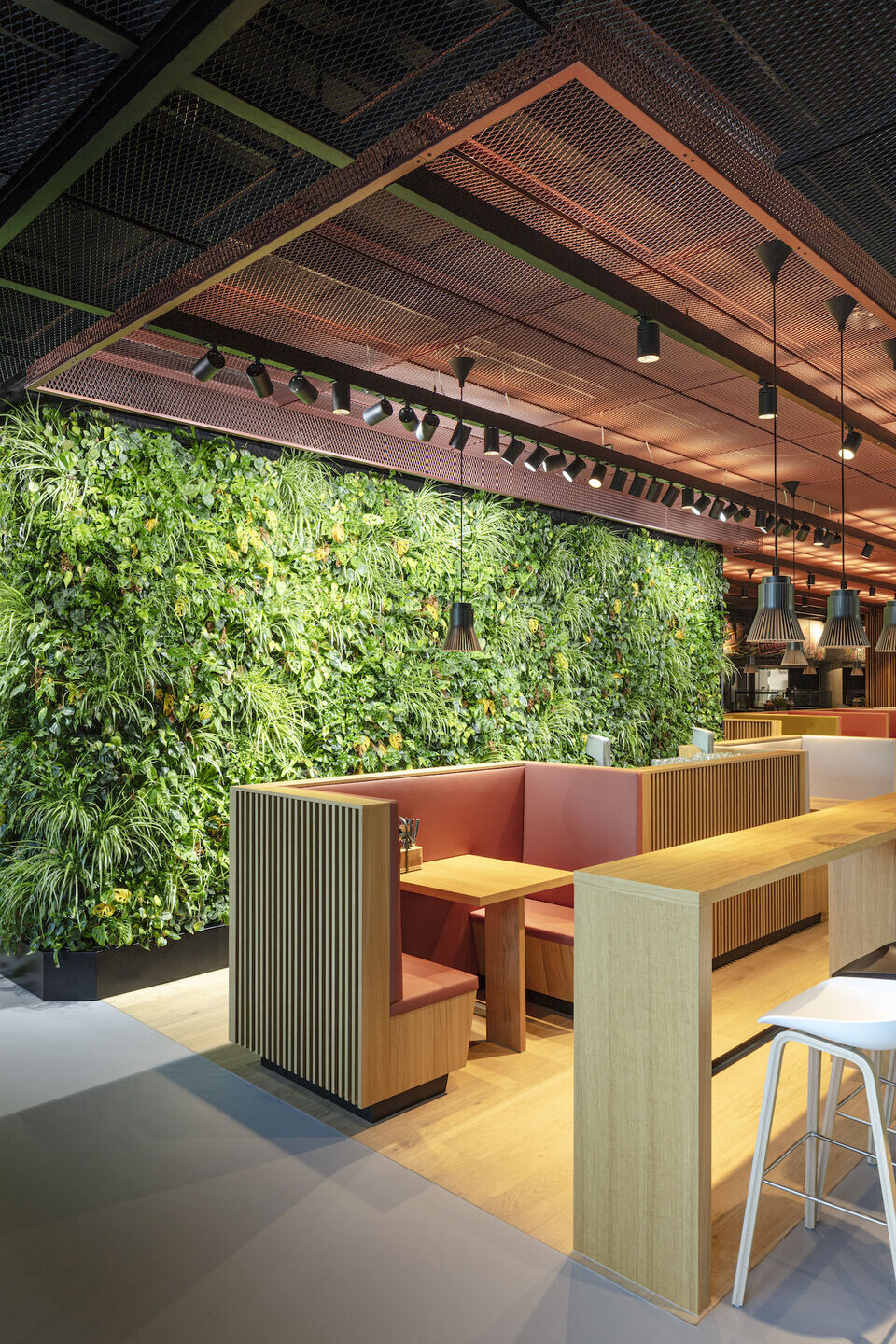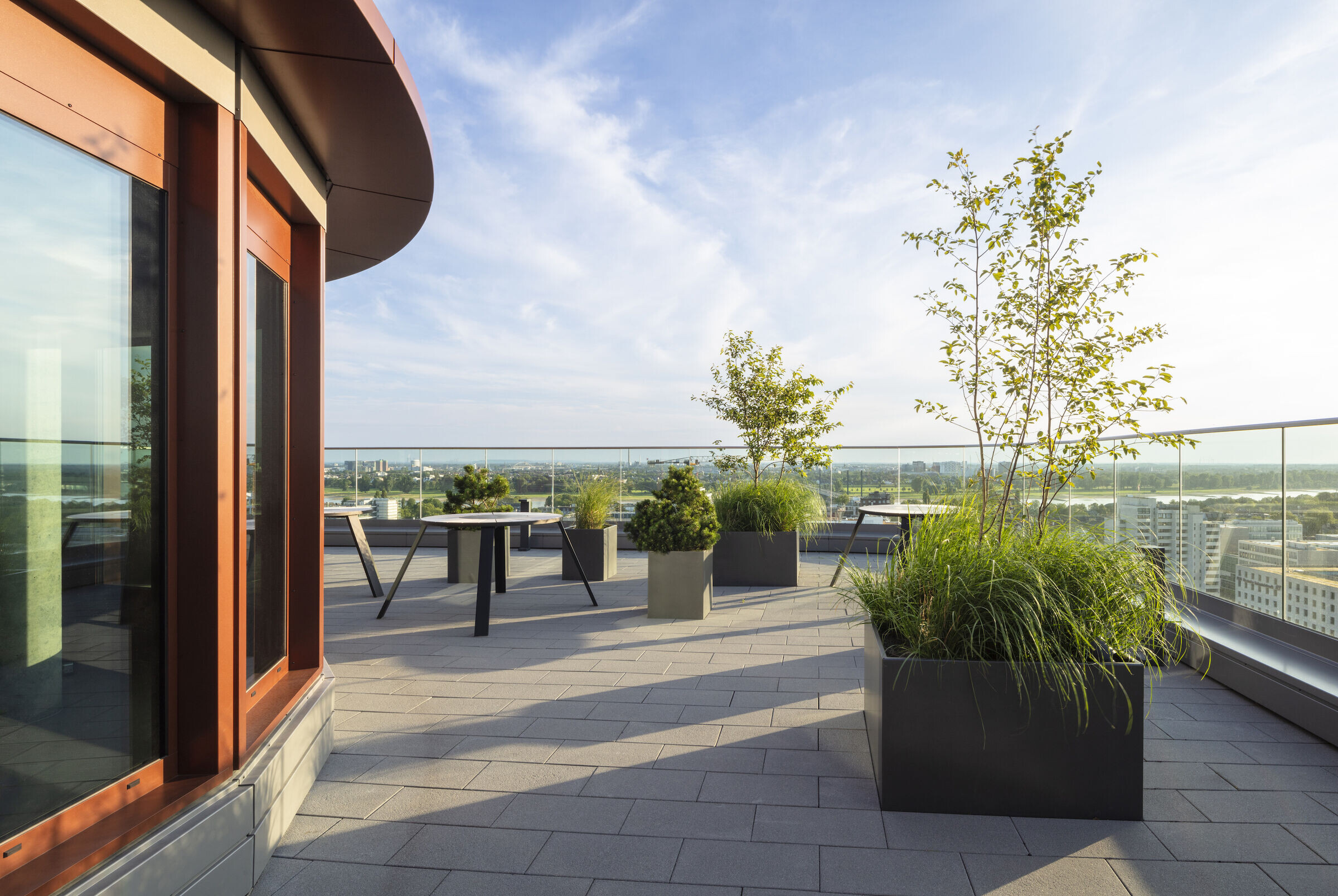Brought to life: the vertical office campus “Eclipse”
The new office high-rise in Düsseldorf, Eclipse, was completed this year and occupied by tenants, the auditing and consulting firm PwC Germany. Situated directly at Kennedydamm in the district of Golzheim and in the immediate vicinity of L`Oréal Germany’s headquarters, the Eclipse adds a new landmark to Düsseldorf’s cityscape.

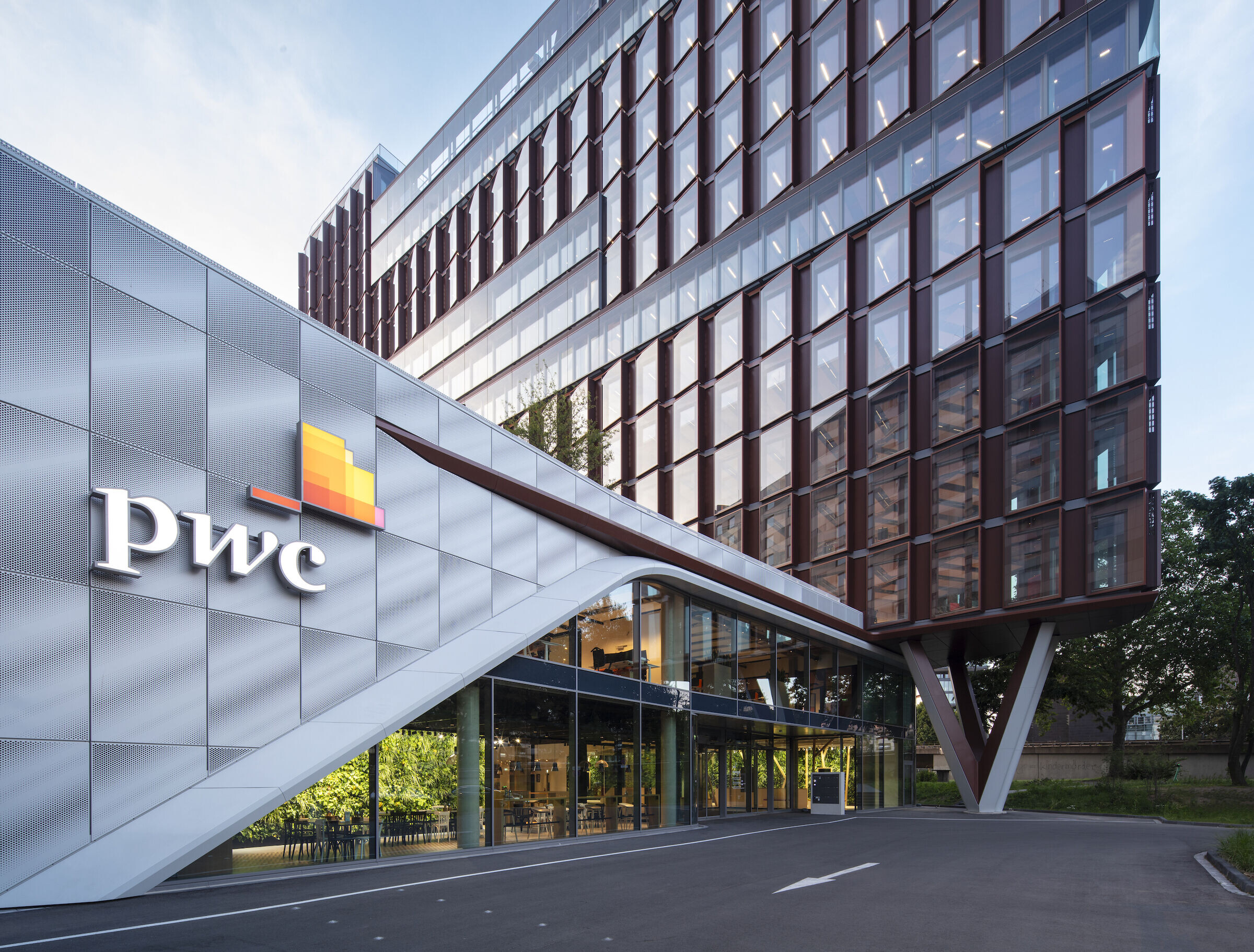
The 16-storey office high-rise, Eclipse, jointly designed by HPP Architects and UNStudio on behalf of die developer with its striking glass façade, soars into the sky directly at Kennedydamm. “The Eclipse acts as a mediator, creating an urban link between the local neighbourhood and the working environment,” states Werner Sübai, Senior Partner at HPP. Directly adjoining the Hilton Hotel, Eclipse is connected to the 70s hotel via a two-storey plinth, and rises over 60 metres in the shape of a triangular prism. The main entrance for visitors is to be found under the prism’s acutest angle with an eleven metre overhang supported by a V-shaped column of reinforced concrete. The entrance reveals an open, generously proportioned reception area with an atrium stretching over several floors. Details made of wood, wall panels of white porcelain stoneware and fine-meshed, bronze-coated expanded metal cladding on the glass lifts offer evidence of the skilful interplay of materials, with a broad staircase leading up to the gallery on the first floor and the steps serving as seats to transform the space into an auditorium.
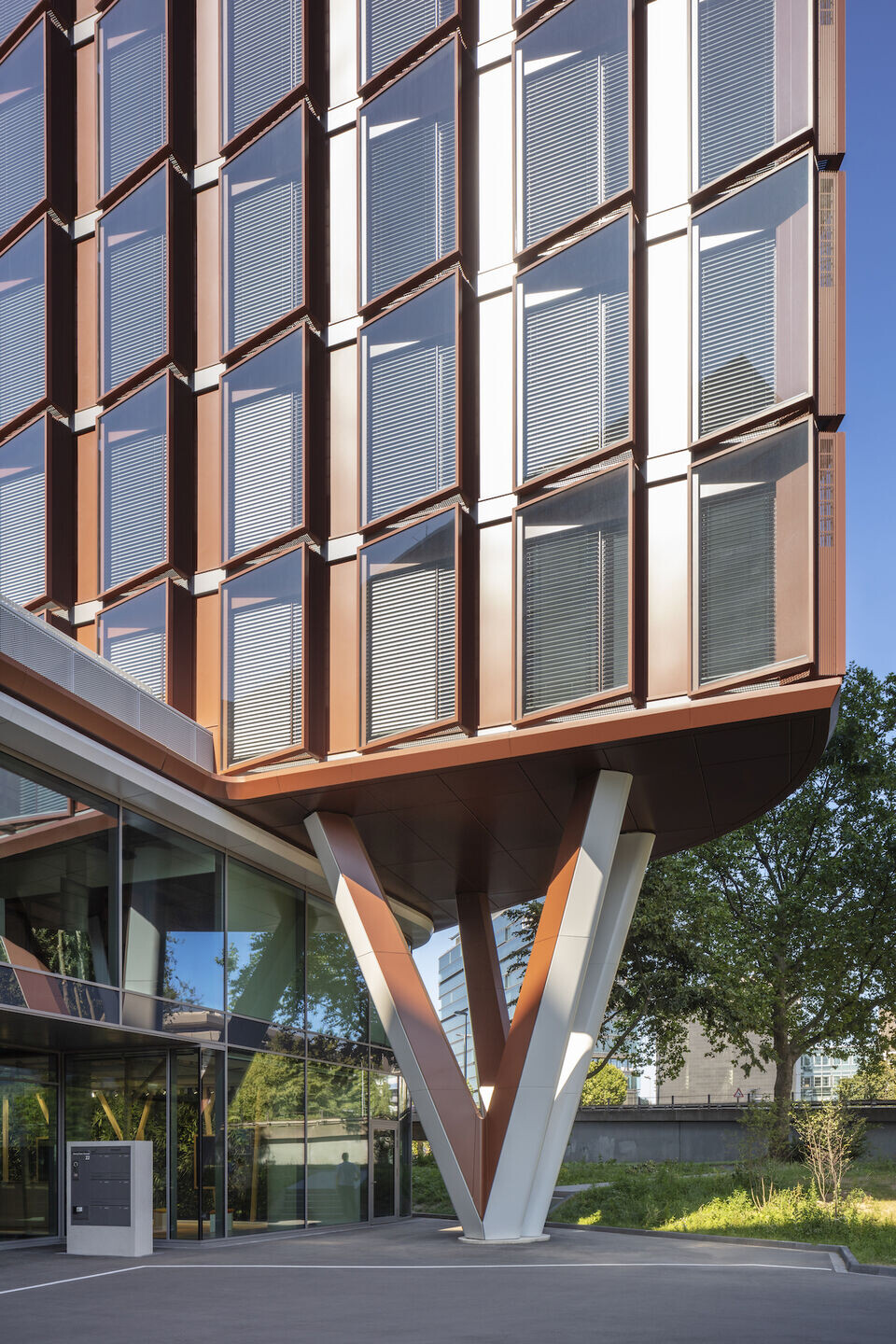
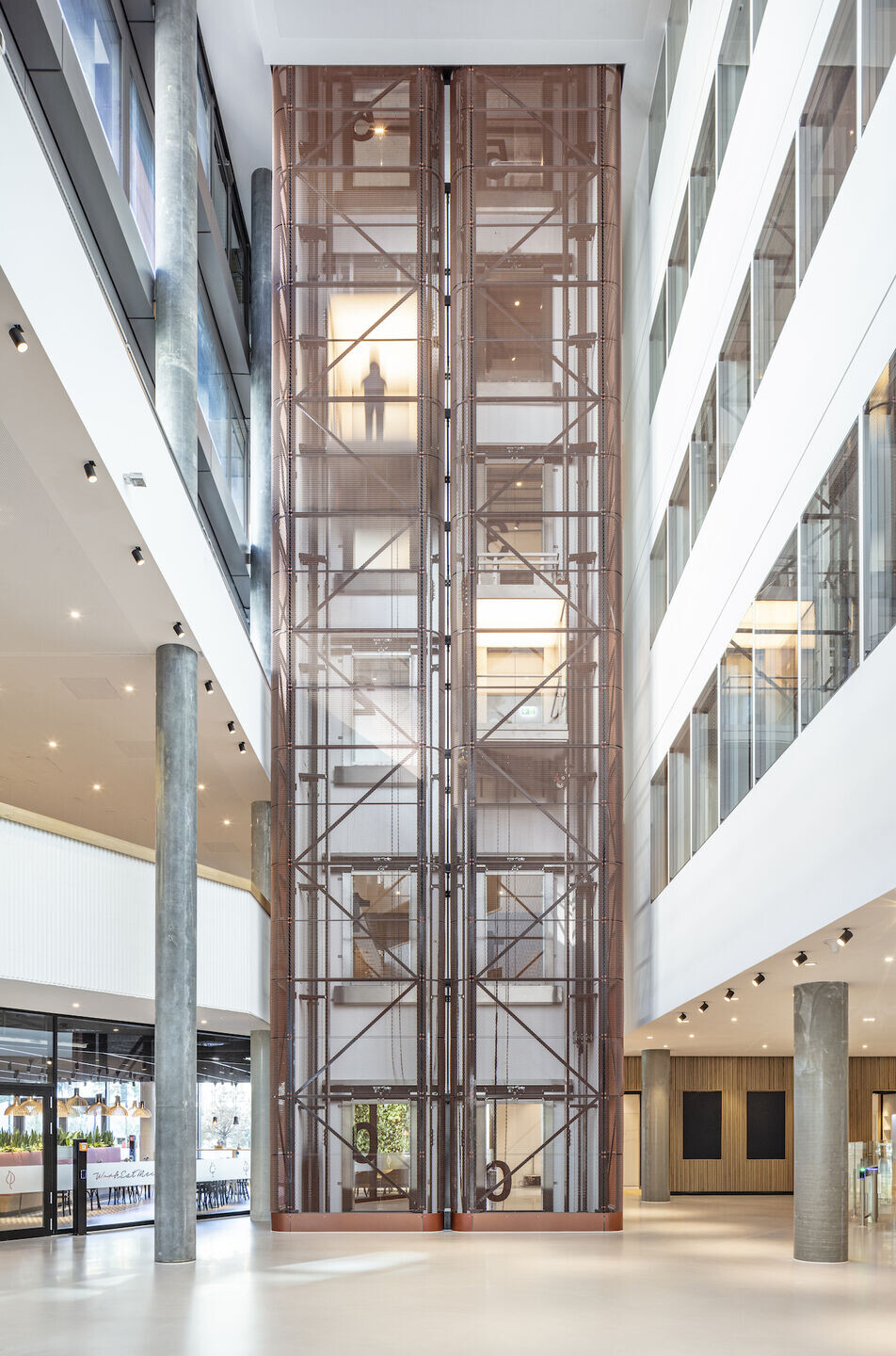
A vertical campus in the interior
Due to the location of Eclipse, surrounded by two intersecting main roads which generate substantial outside noise, the communal areas for users of Eclipse are to be found essentially in the interior of the office building. The centrepieces are made up of the atria and open spaces situated on several floors and in some cases extending over three storeys. Employees can find a wide variety of communal areas in these atria, among them a cafeteria and an event room. Viewed from the outside, these communal areas can be clearly identified in the façade – wherever flat window panes can be seen in the glass façade, the atria combine like a helix, forming a “vertical campus” that stretches as far as the roof terrace with communal areas and a sweeping view over the city.
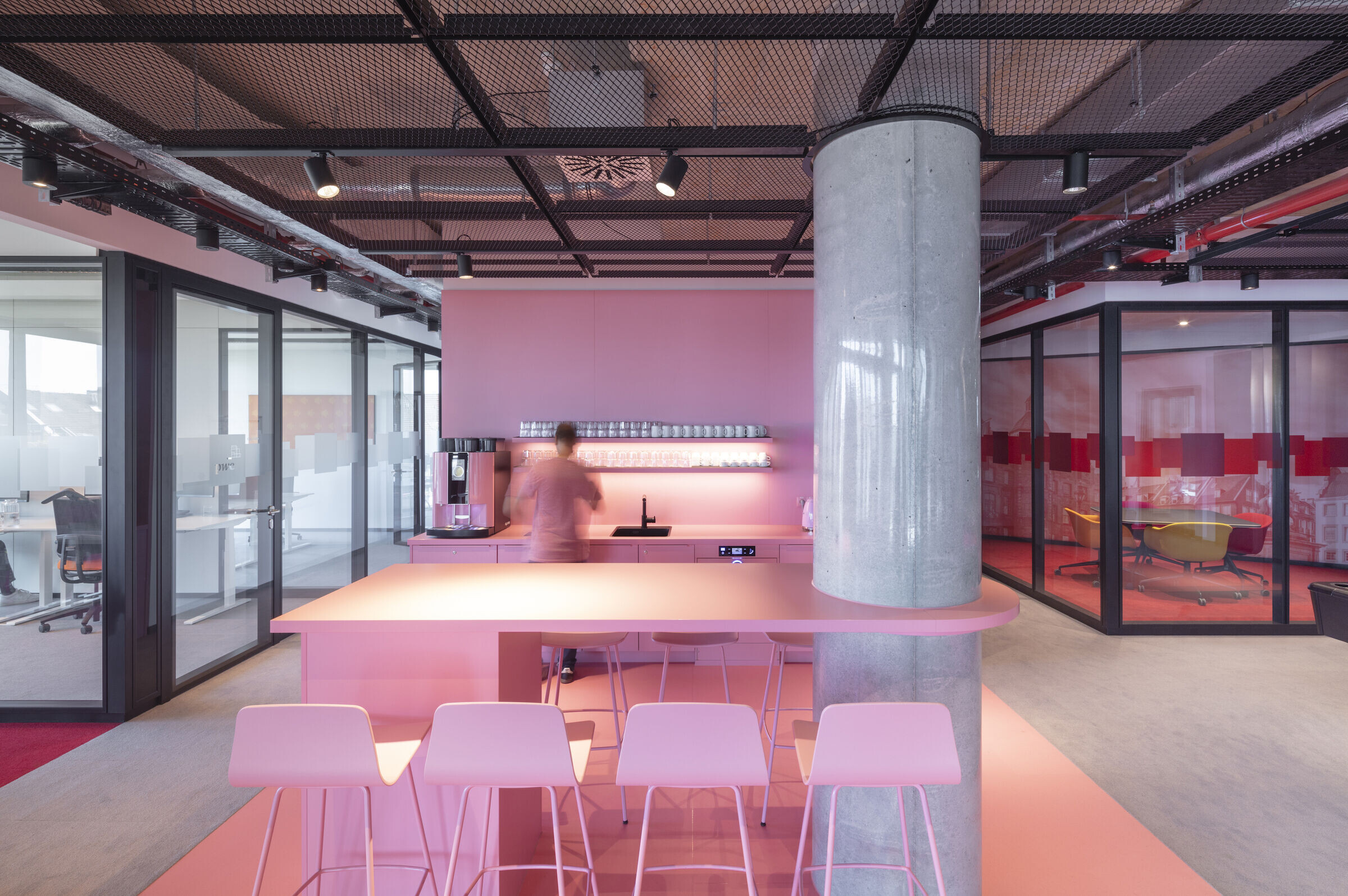
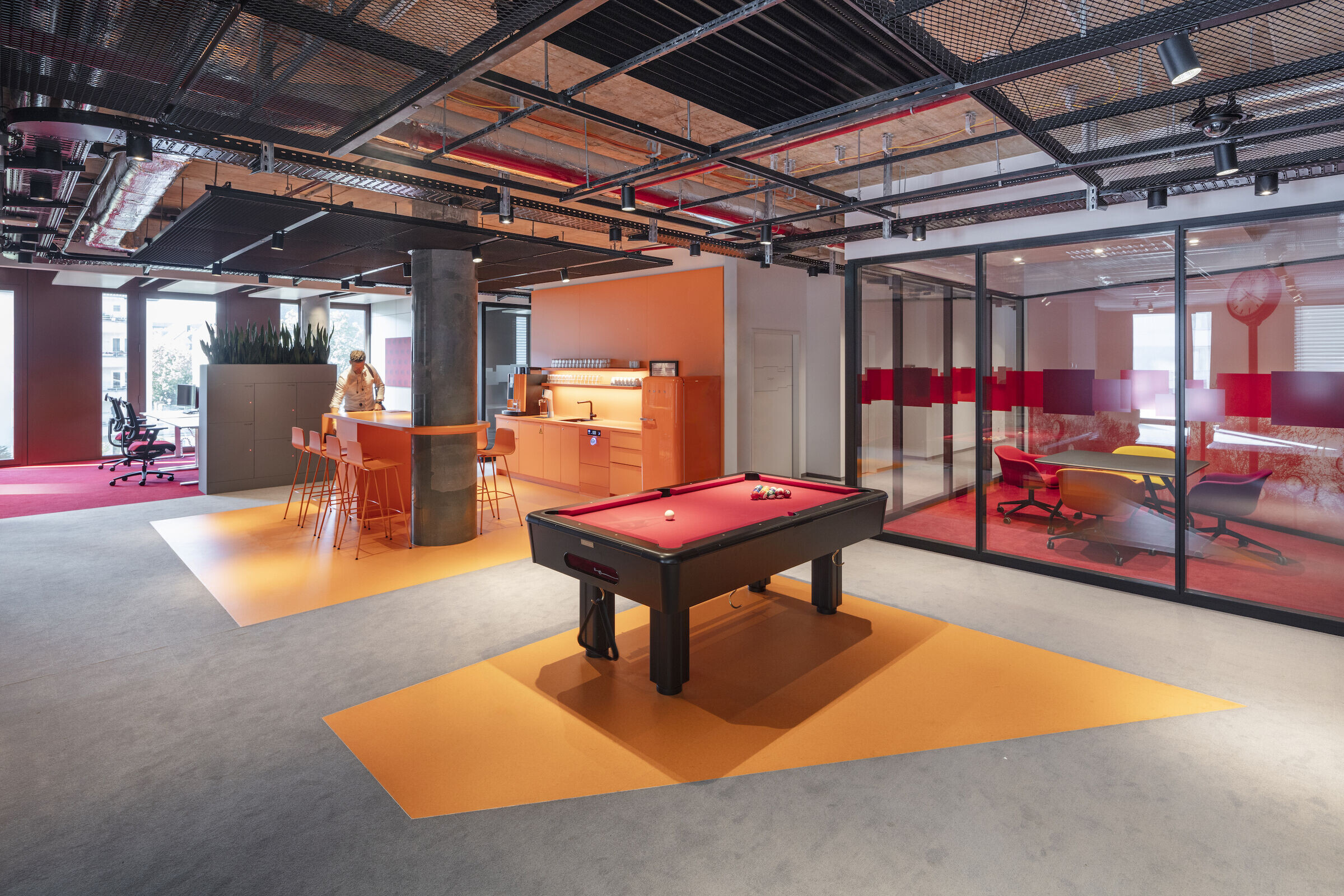
Modern office architecture built on the principle of activity-based working
Eclipse offers a modern office landscape in a total floor area comprising 50,600 sqm with around 1,200 workstations. Social encounters and interpersonal exchanges in working environments are becoming ever more important; in addition, working environments in particular are subject to the constantly changing demands made on communication, social interactions and office work. The principle of “activity-based working” comes into its own on the twelve office floors. All employees book their desks through an app and have access to numerous spatial choices and interior design options: single desks in private offices, open plan offices as well as designated communication areas. Greened outdoor areas also give rise to quiet areas where employees can spend quality time. Their design is flexible and reversible and thus can also be adapted to meet future requirements.
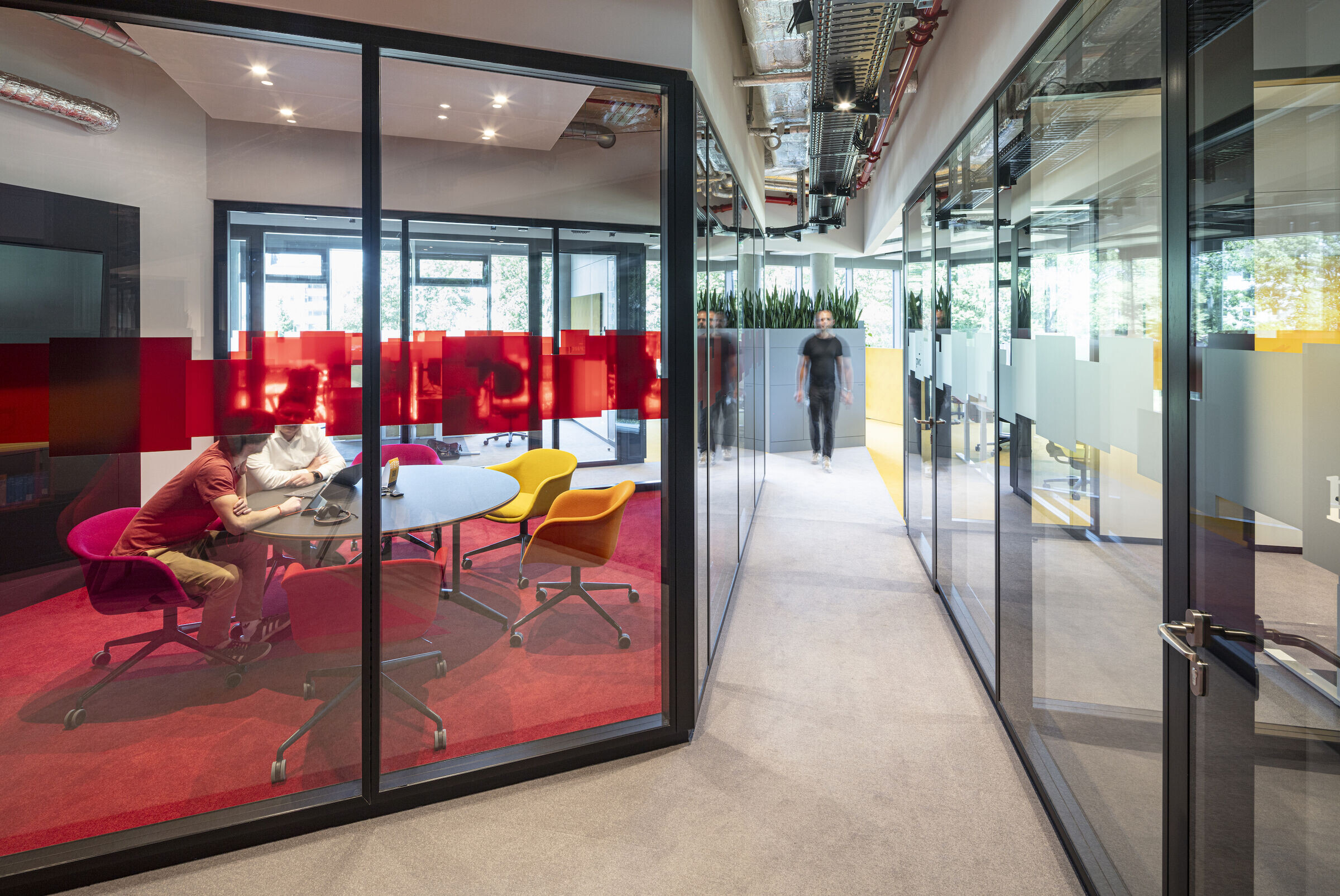
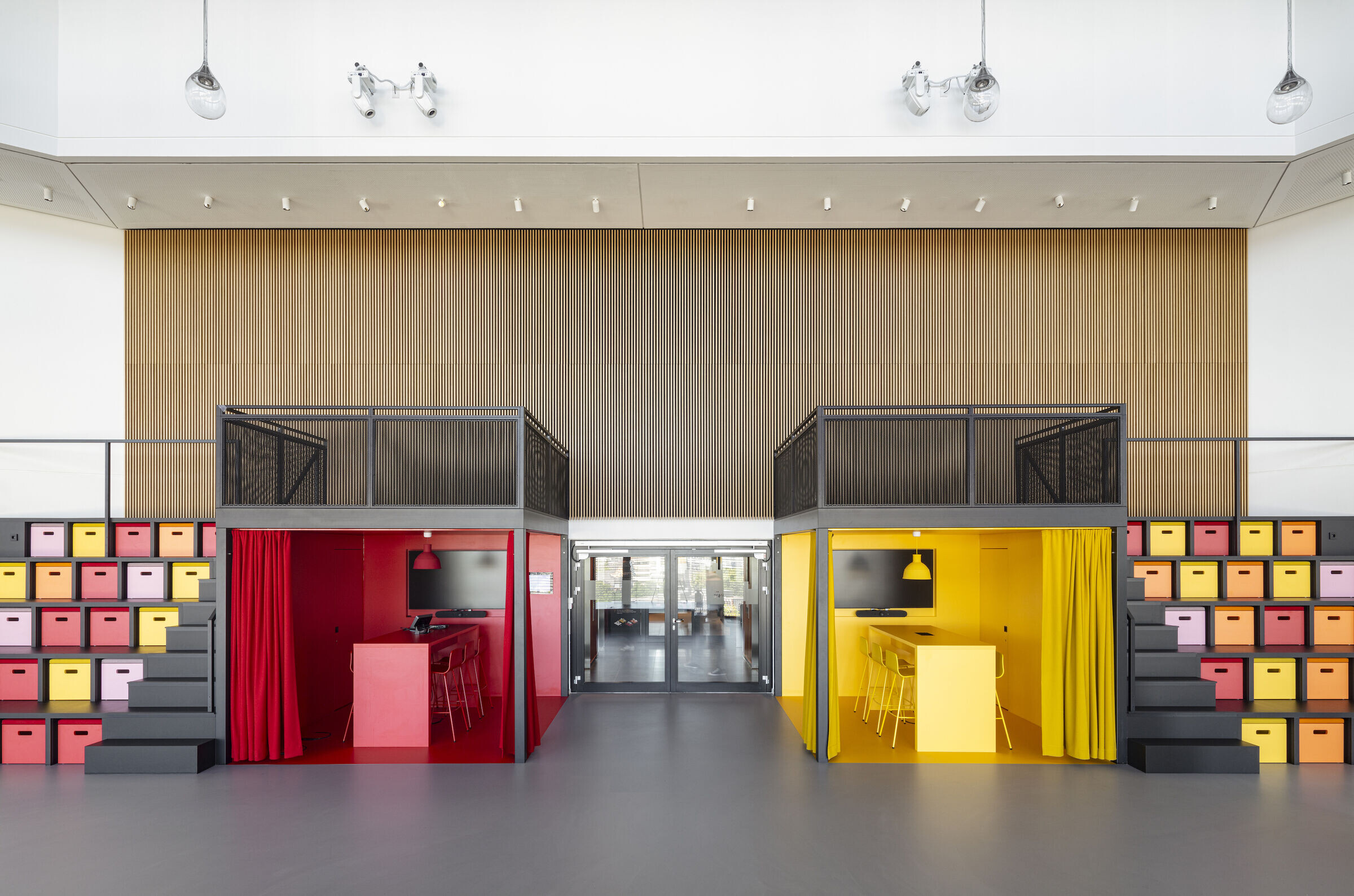
Green Building with ©smartengine
“In the Smart Working Environment of Eclipse, artificial light and ventilation are controlled by sensors based on human presence; Eclipse takes account of the movements of every single user,’ Anika Hülser, Associate Partner at HPP, explains. This is made possible by 2,000 sensors which gather data in real time and send them to the ©smartengine. As a result, up to 200 tons of carbon can be saved per year in a building of this size – which means Eclipse proves itself to be a particularly sustainable office building. The aim is to achieve both DGNB Platinum and DGNB Diamond certification – the highest award for design quality in terms of architectural culture.
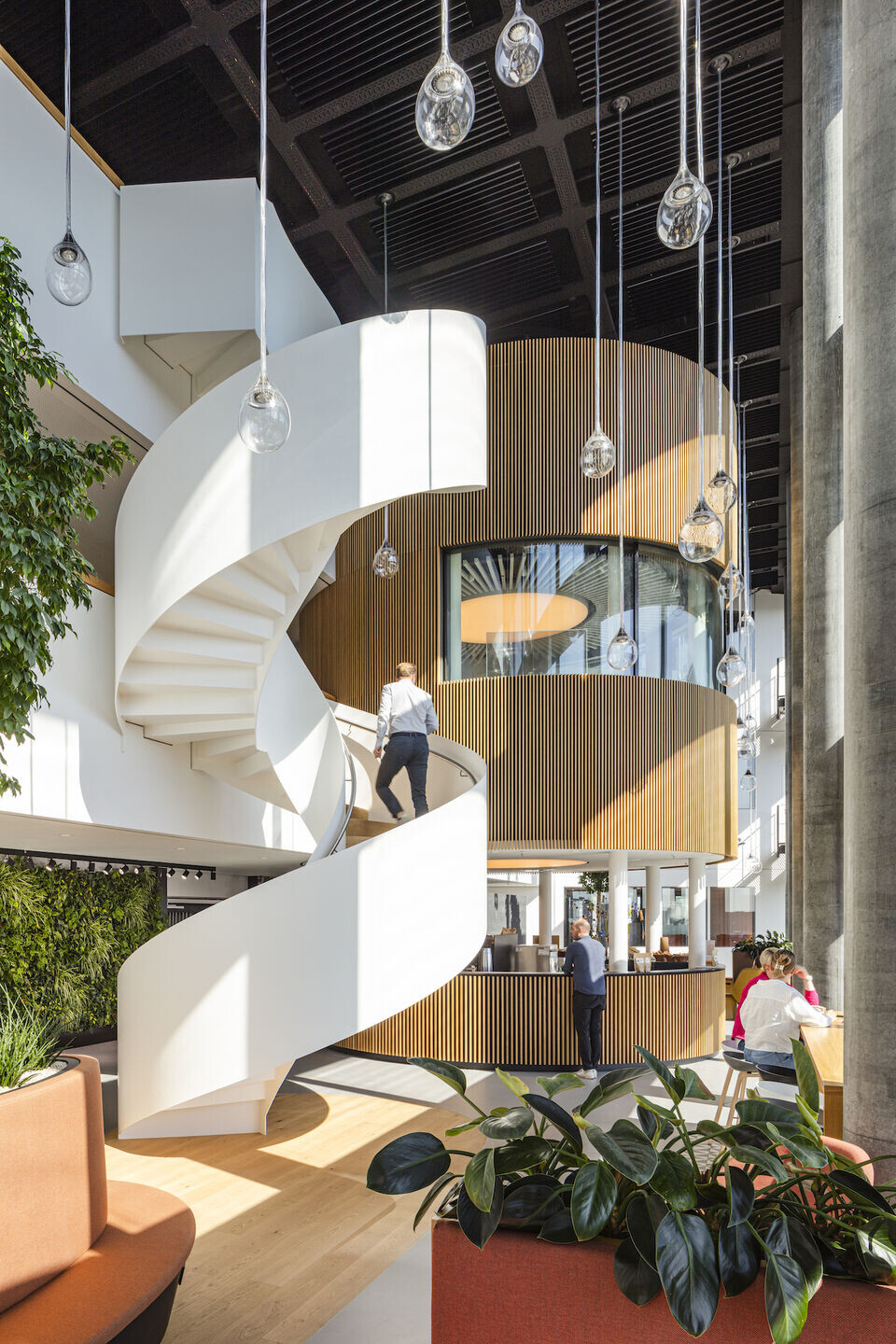
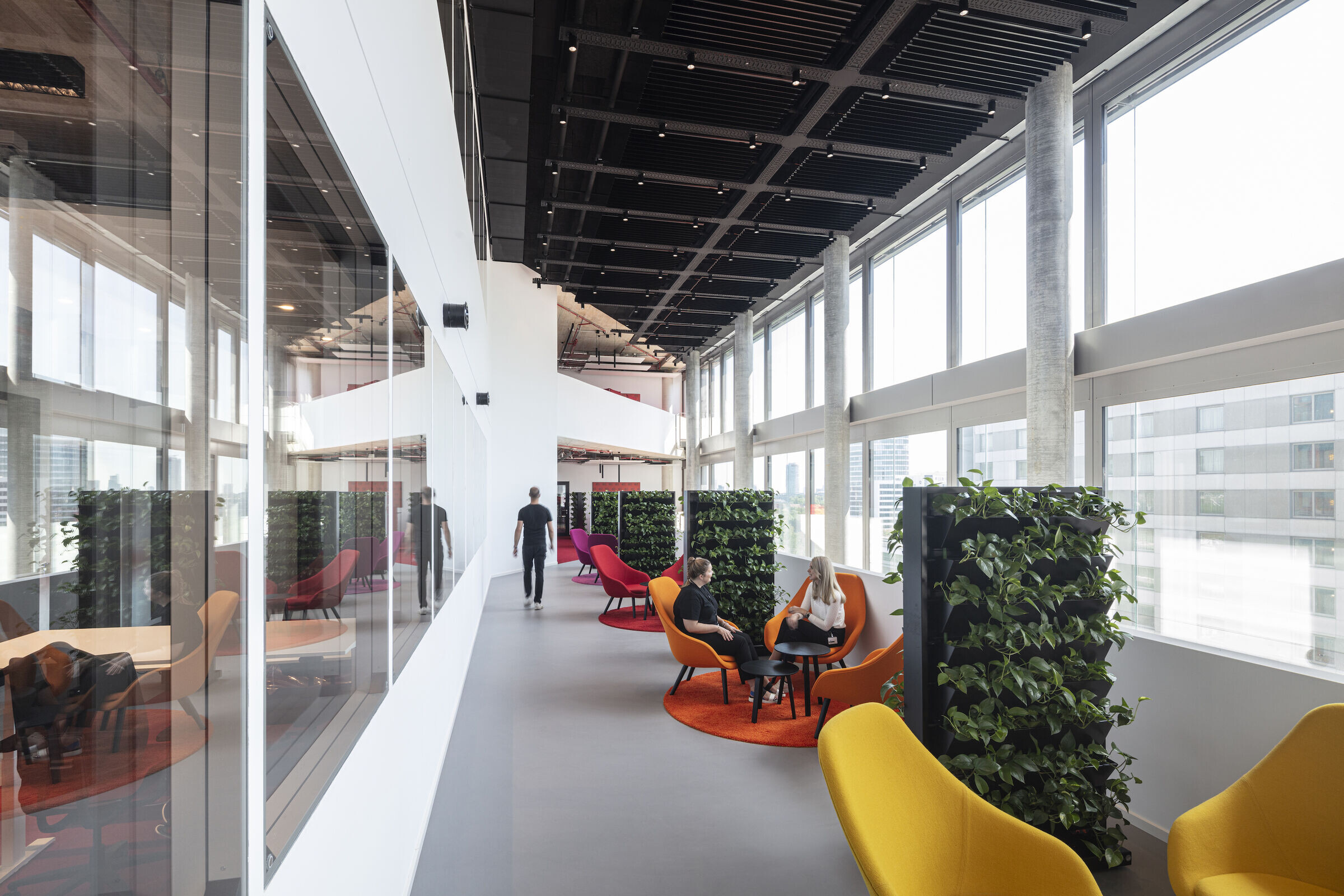
Team:
Design: HPP Architects with UNStudio
Realisation: HPP Architects
Team HPP:
Senior partner: Gerhard G. Feldmeyer
Partner: Matthias Faber
Project manager architecture: Christoph Ebert
Project manager interior design & associate partner: Anika Hülser
Team: Stephan Heimann, Christian Bergmann, Jingnan Pan, Benjamin Rösgen, Bärbel Walger, Oliver Wilms, Sabrina Kolano, Ilenia Martino
Structural engineer: NAi NAGARAJ INGENIEURE
Facade consultant: AMP Ingenieurgesellschaft mbH
Building technology: Intecplan GmbH
Building physics: Peutz Consult GmbH
Fire protection: Corall Ingenieure GmbH
Landscape Architecture: WKM Landschaftsarchitekten GmbH
Photographer: HGEsch
