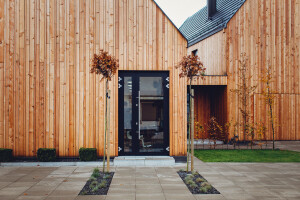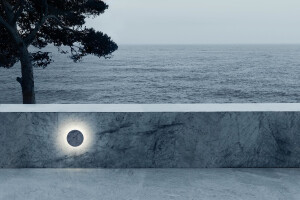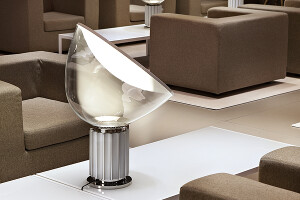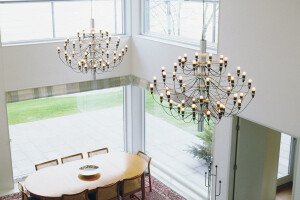The client vision was to achieve an extension of the existing living space that had a strong and physical connection to the garden. By creating a formal living space to the front of the house for the evenings, and a social space for gatherings to the rear of the new extension, an enhanced and more flexible living environment was created. The kitchen was then proposed centrally to both spaces connecting the zones both visually and functionally.
The site is very narrow and lead us to design a centralised kitchen island and dining table to allow enough circulation through the new space whilst maintaining visual connectivity from the existing house to the garden. The resultant long plan form accentuates the volume and play of shadows and also enhances the cross ventilation between the existing front living room and the new extension.
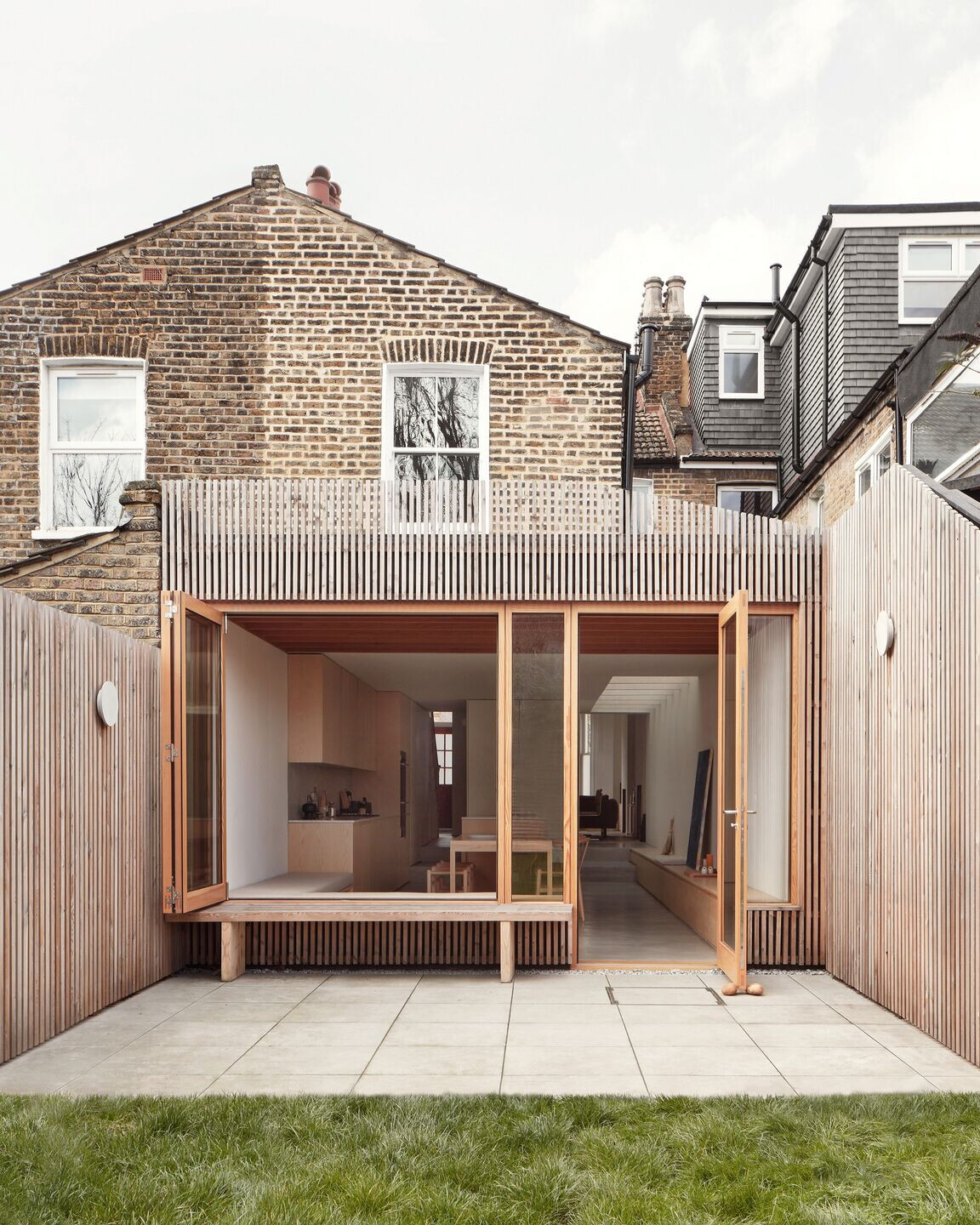
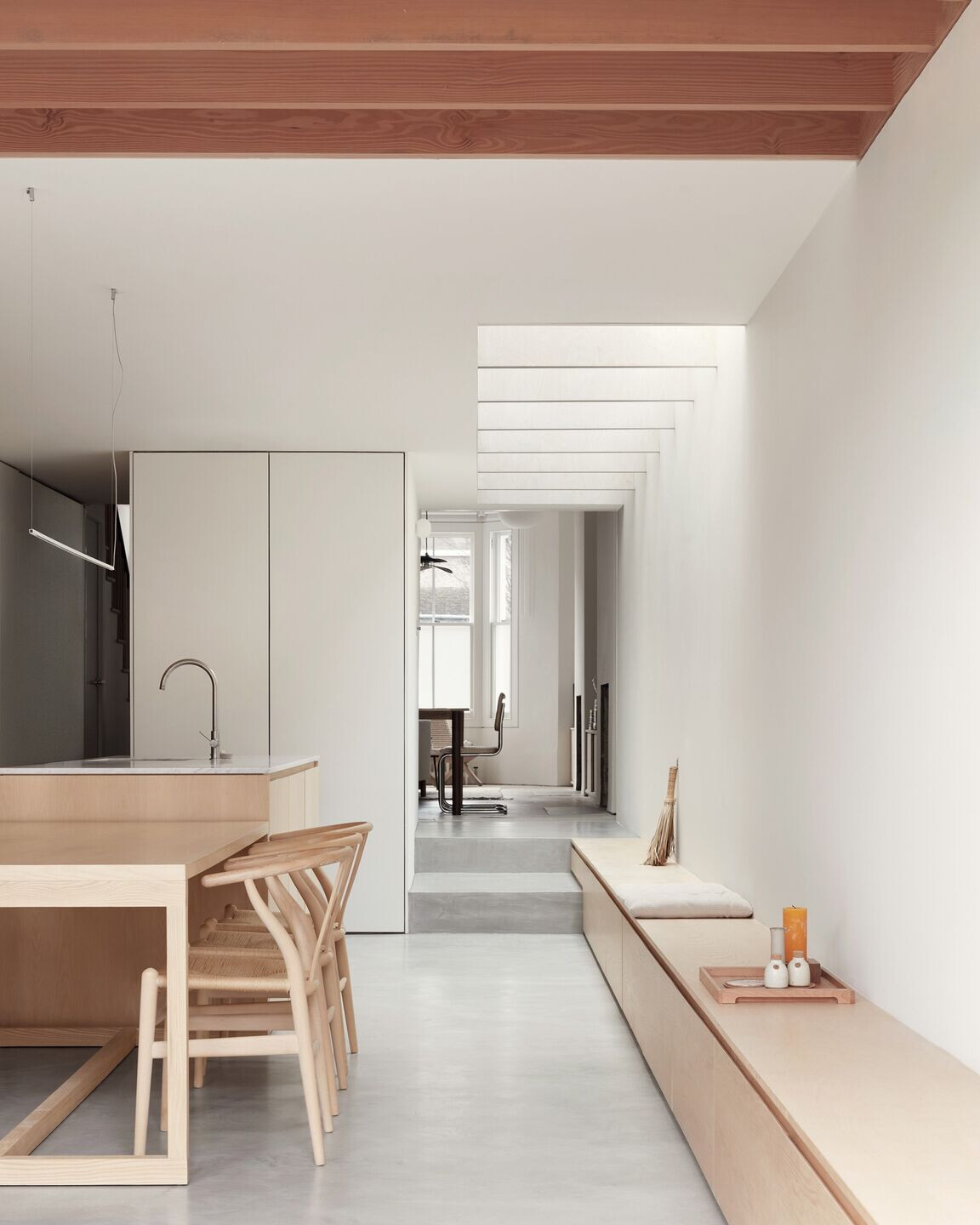
Externally we wanted the facade to look lightweight, tactile and articulate such that it would feel like a piece of natural furniture in the garden. We utilised natural Larch which has weathered over the course of a year to a beautiful silvery grey.
We worked collaboratively with the client to achieve a palette of sustainable and natural materials and finishes with a muted and matt tone to achieve a sense of calm whilst allowing each material or object to be read as their own.
Upon entering the main house entrance door, you immediately feel relaxed from the busy inner London streets. To counteract the tight Victorian plan form, the journey to the garden is kept uncluttered with touches of contrasting materials or objects to provide interest as one passes through the variety of spaces.
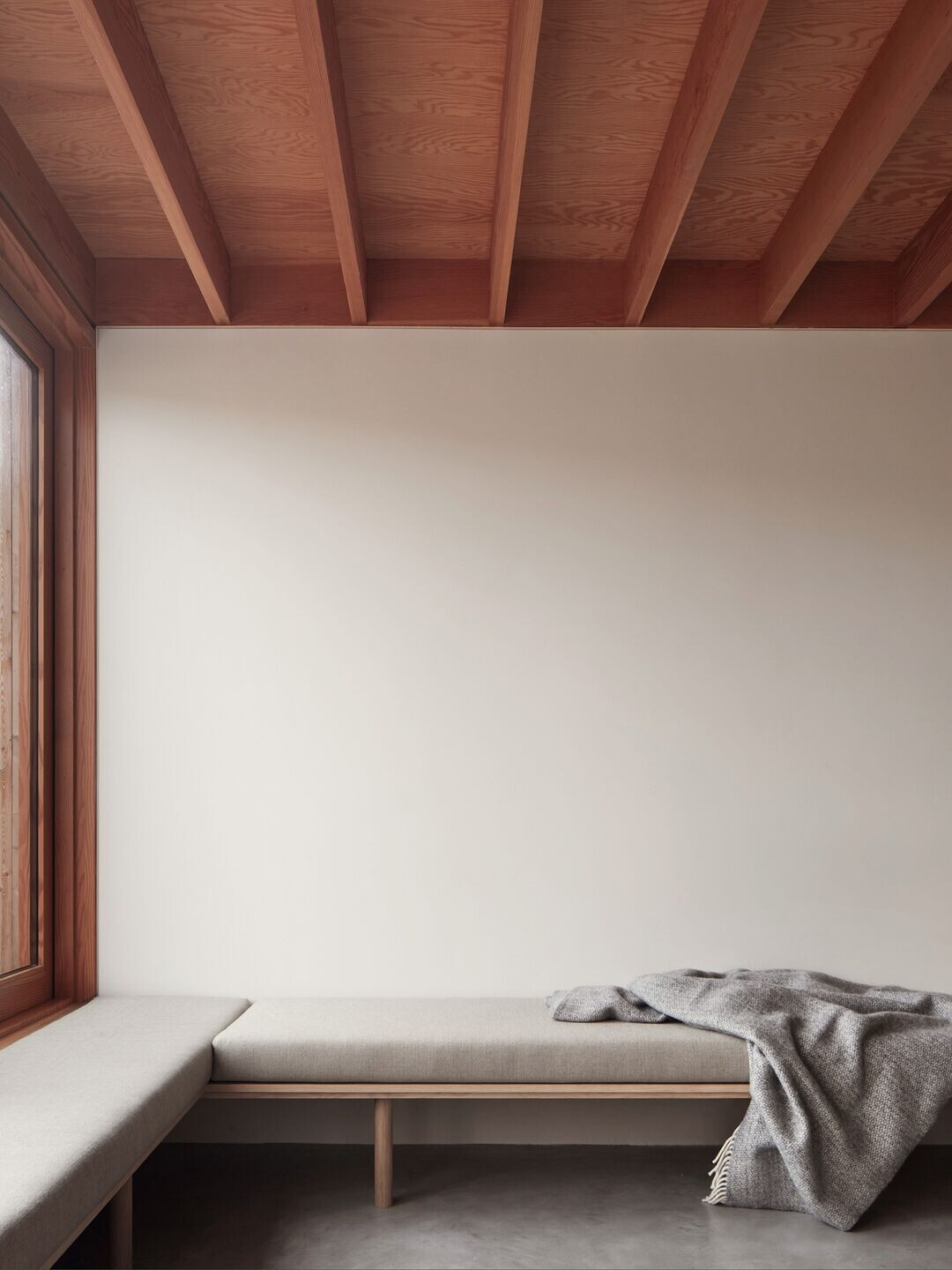
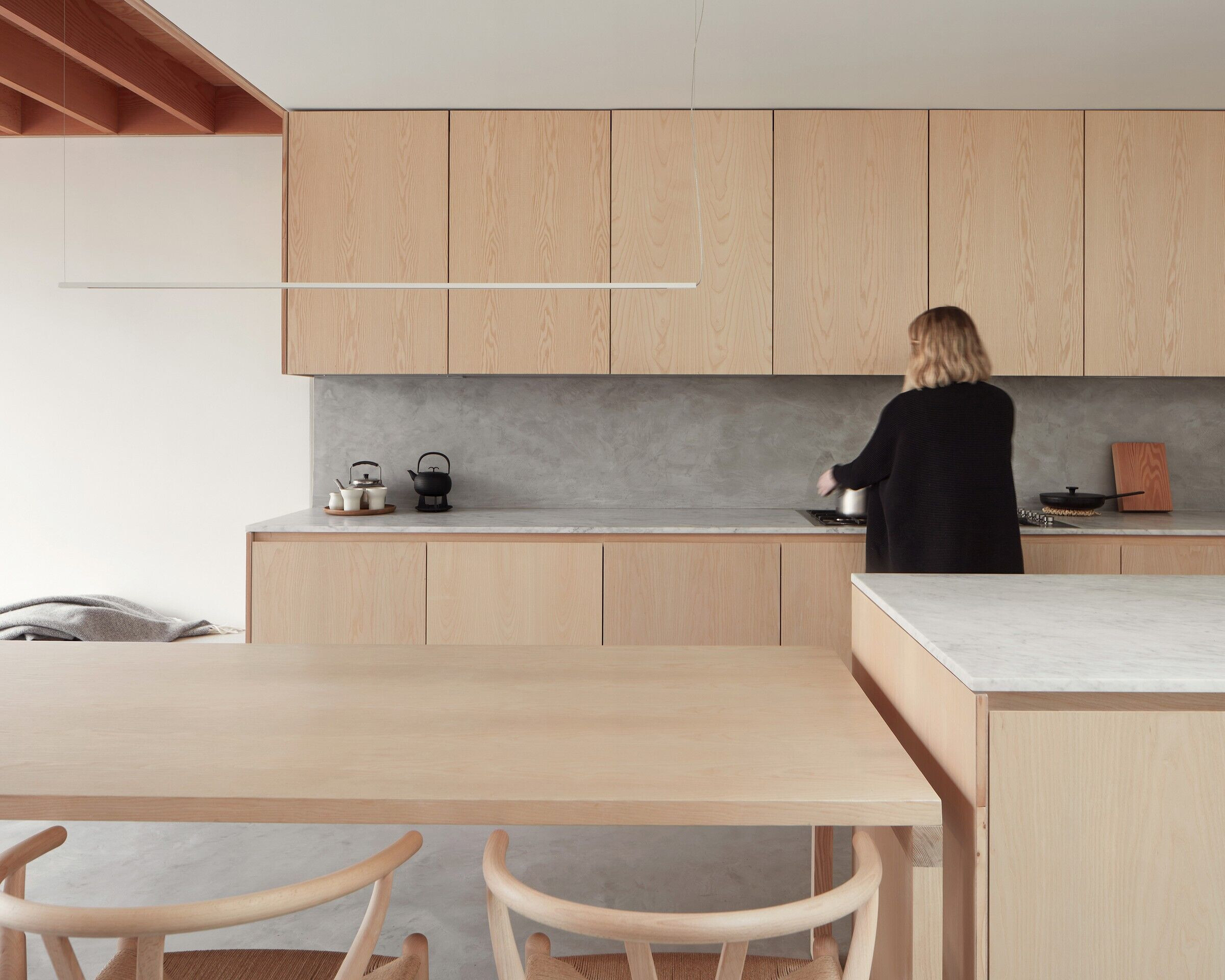
In order to achieve a clean sightline from the entry to the kitchen, to the Douglas Fir window frames, we came up with an innovative reverse built blockwork and timber frame wall that gained us another couple of inches to either side of the extension - it doesn't sound like much but every millimetre counted in terms getting everything to fit flush. The rest of the structure and fabric was kept lightweight using timber where possible to provide us with more flexible tolerances when building out finishes whilst also applying our philosophy of sustainable construction.
We worked collaboratively with CAB (architectural joinery specialists in Brighton), designing the douglas fir window frames, refining and pushing the limits of the timber to achieve a sense of lightness to the facade whilst maintaining the tactility of the wood. It is clear coated so will maintain it's amber tone, contrasting against the silver larch cladding. The large bifold window swings open along the lounge bench creating a strong connection to the garden without any interference from structure or frame.
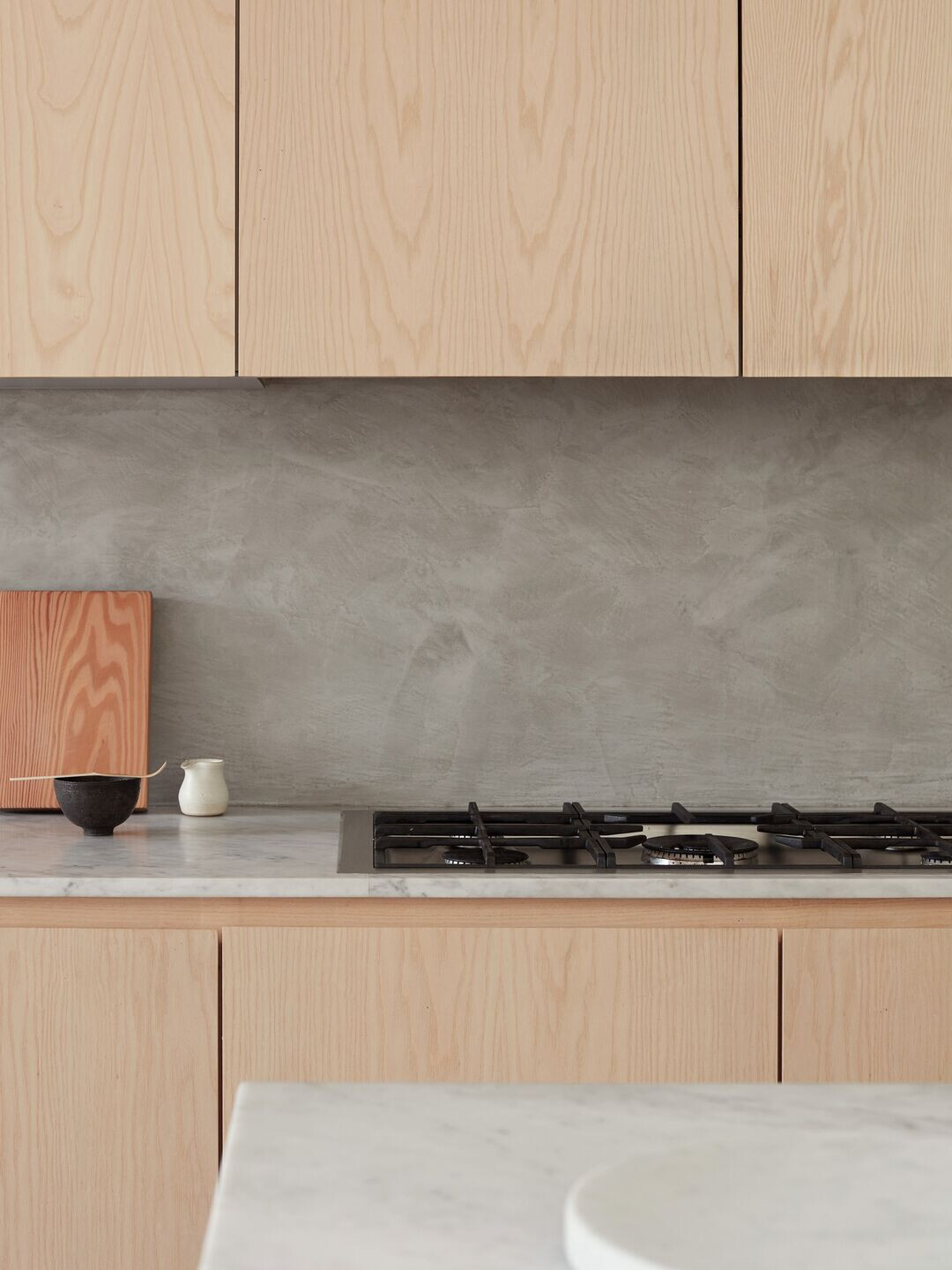

The douglas fir wraps itself upto the soffit which helps to zone the relaxed lounge seating area; the cushioned bench, alongside other bespoke furniture, was collaboratively design by the client, the carpenter and ourselves.
Other details and bespoke pieces were designed between the client and ourselves to complete the fitout helping to realise the brief at it's full potential.
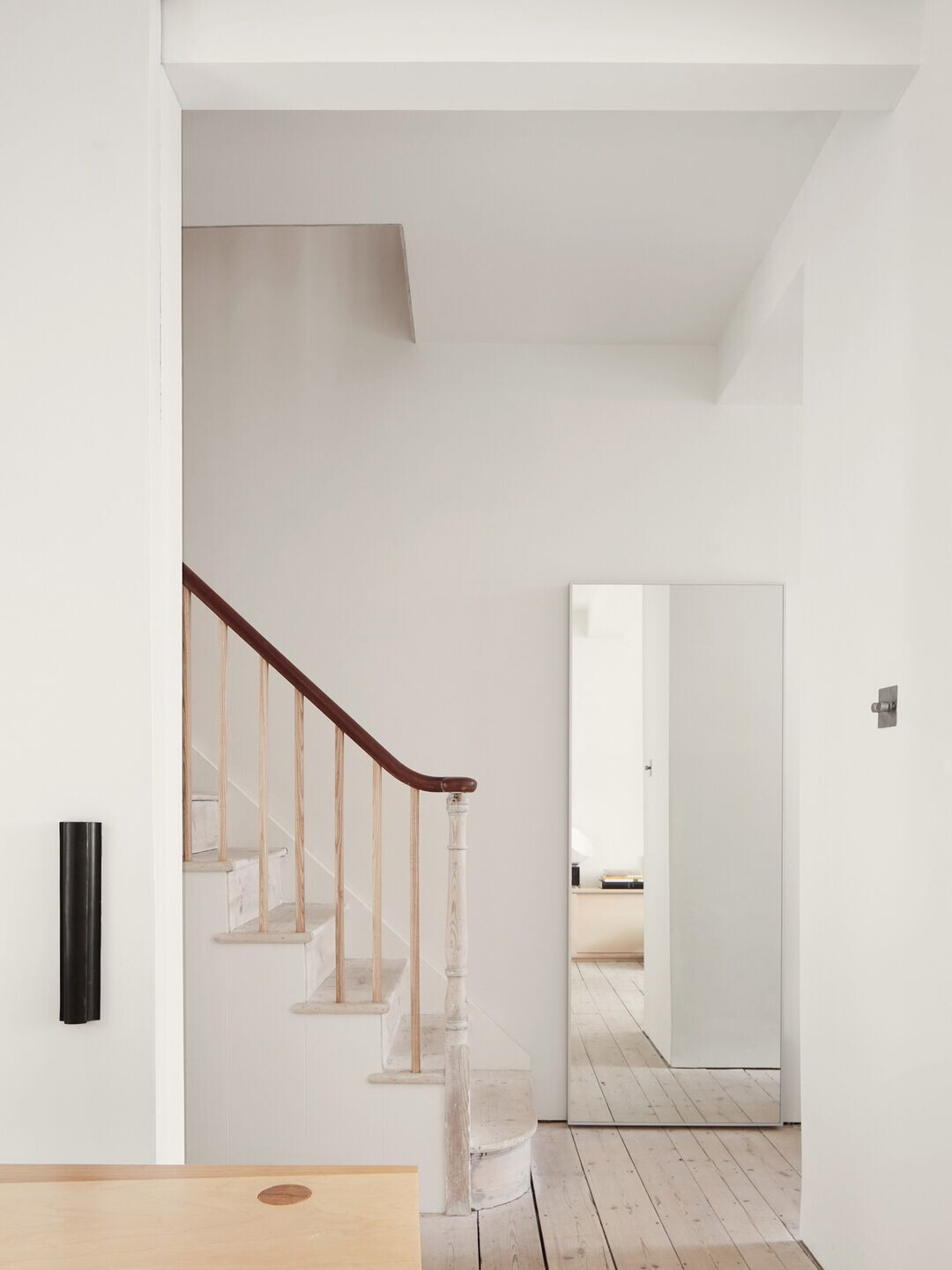

Team:
Architect: Poroban
Façade Joinery: CAB
Main Contractor: GLB Construction
Structural Engineers: SD Engineers
Photography: Ollie Hammick
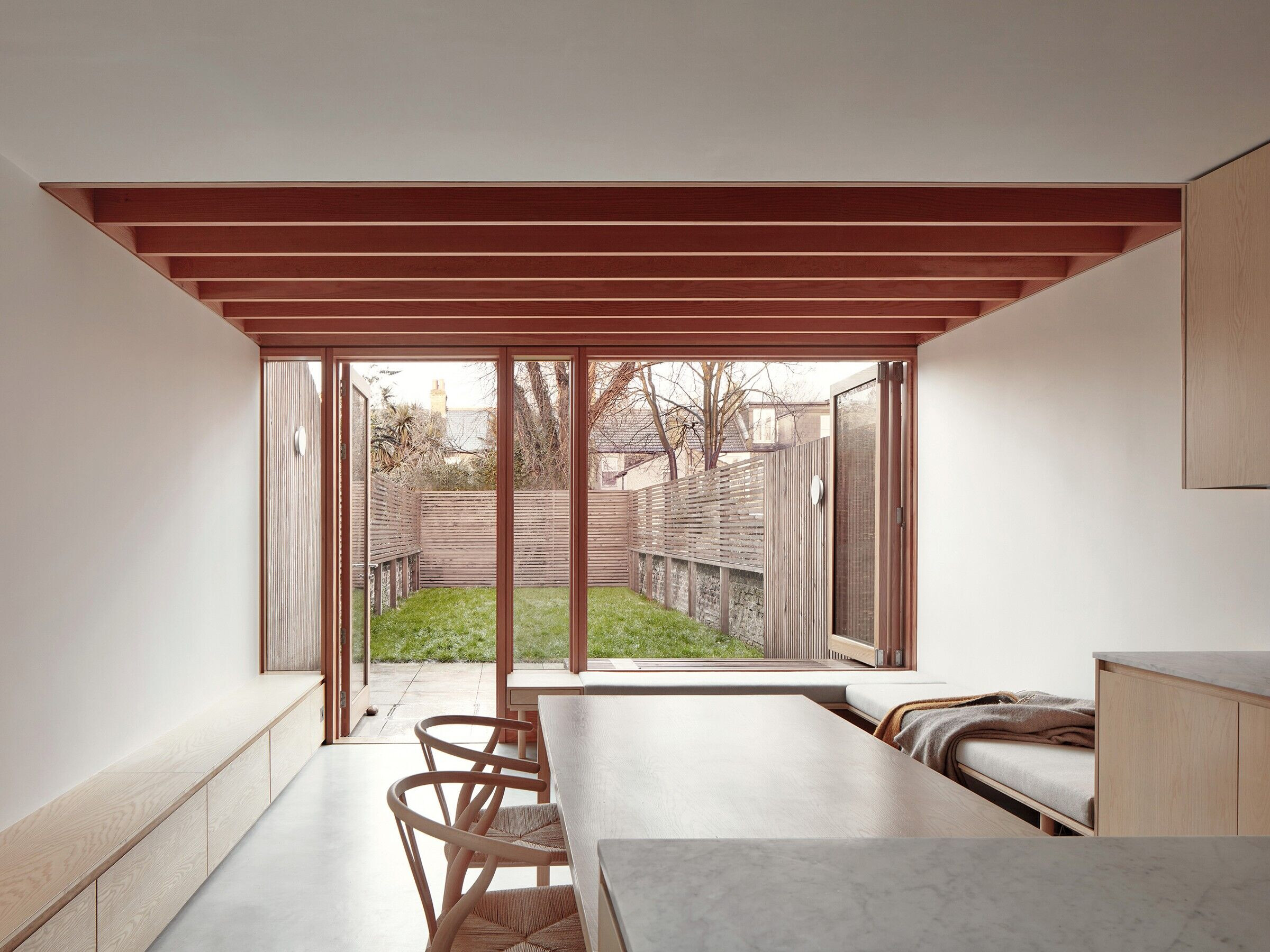
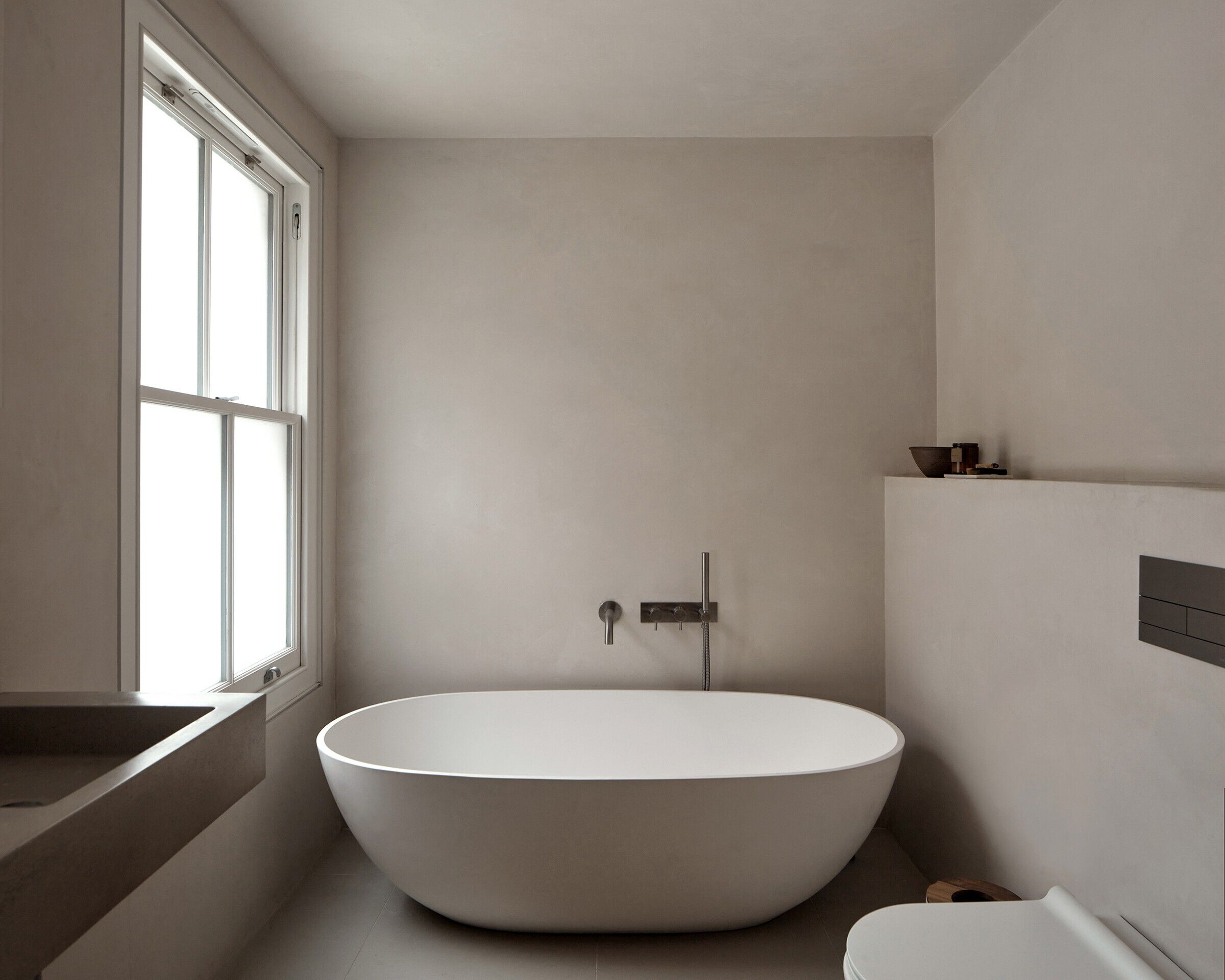
Material Used:
1. Facade cladding: Siberian Larch, Timberulov
2. Flooring: Microcement
3. Doors: Bespoke Solid Core Sliding Doors
4. Windows: Canadian Douglas Fir, CAB Joinery
5. Roofing: Protan Single Ply
6. Interior lighting: Flos
7. Interior furniture: Howdens Kitchens with bespoke Ash blockboard door fronts




















