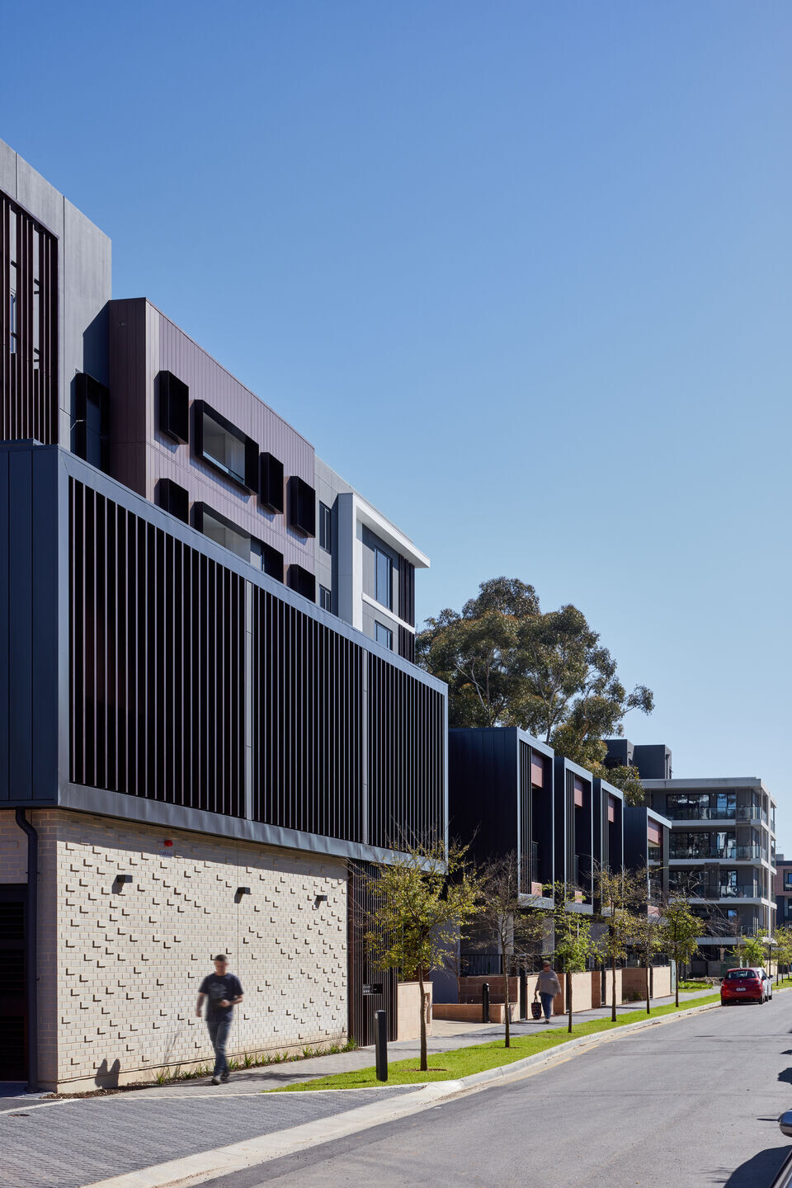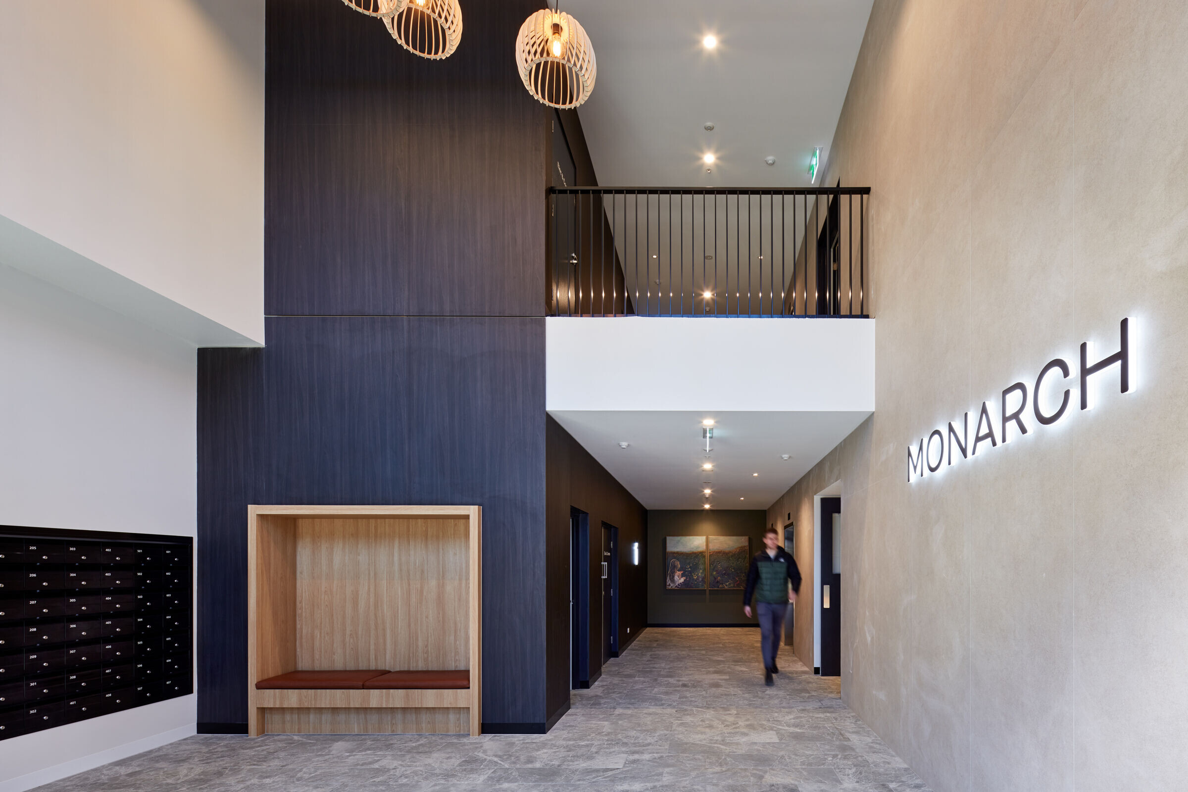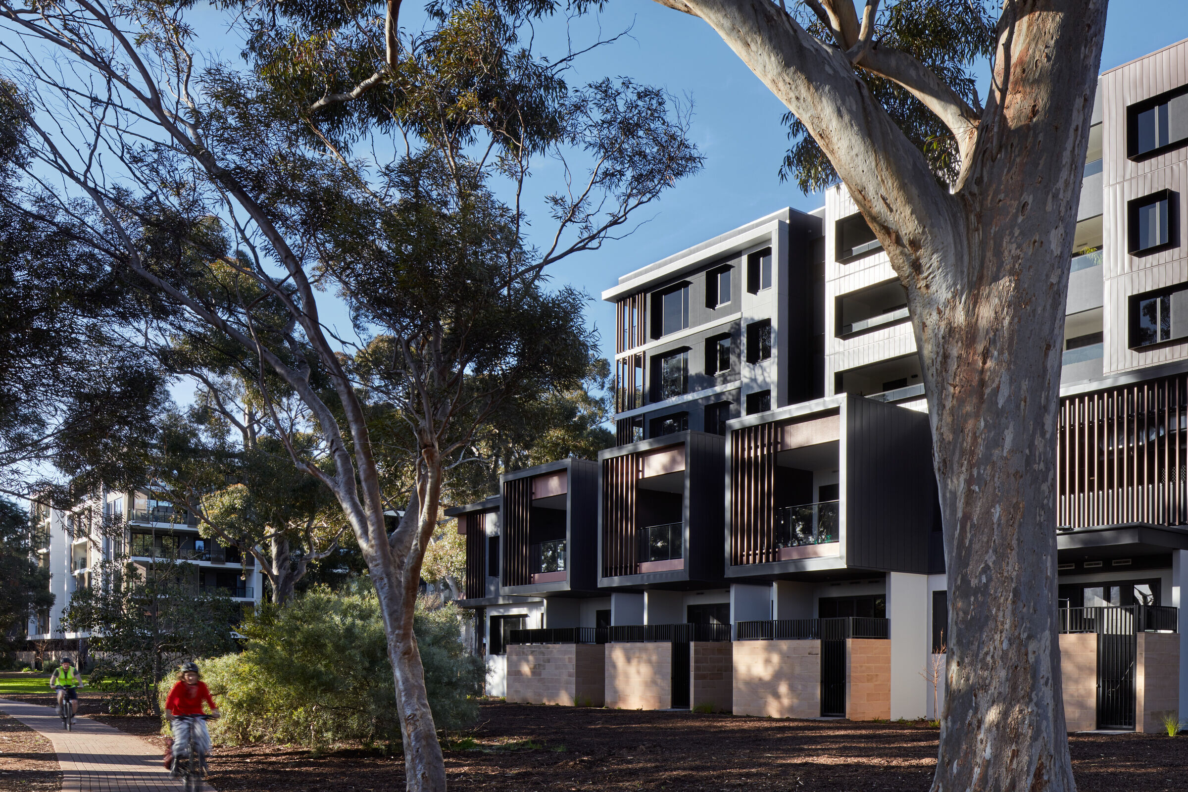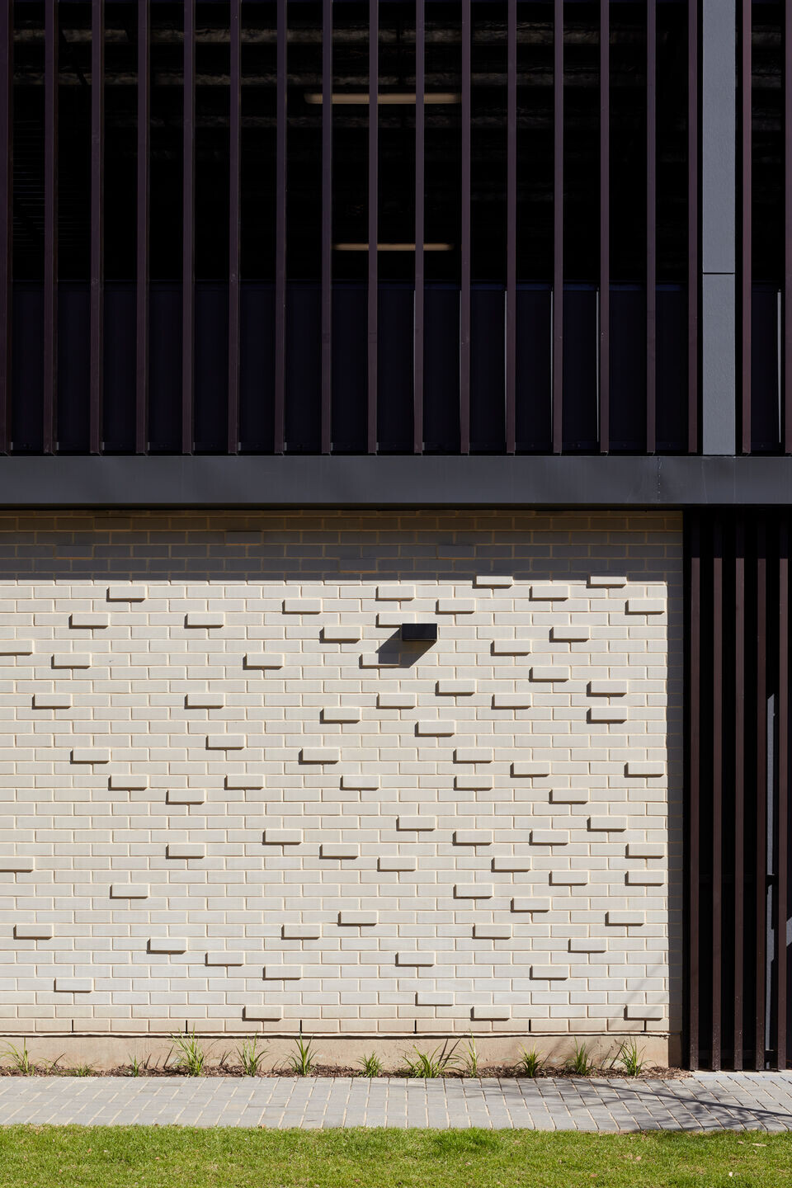Monarch is the third of Hames Sharley’s apartment buildings located in Cedar Woods’ 17.1ha Glenside Community, a mixed-use urban development site also masterplanned by Hames Sharley. It explores the core concept of creating a human-scale experience through its rich natural interface, with the key drivers of connectivity, permeability and walkability.
Monarch responds to the scale of Glenside and its existing buildings. With 50 apartments across six levels fronting Fullarton Road, the building connects to its urban context with a double-storey podium of apartments wrapped around naturally-ventilated car parking. The scale and proportion of the podium mirrors that of the existing townhouses on Banksia Street, and the setback of the remaining tower reduces the visible ‘bulk’ of the apartments from the streetscape.

Monarch contributes to the identity of Glenside as an open and walkable community by providing thoughtful connections to a community pocket park and playground, with landscaping by landscape architects GDStudia. Careful consideration was given to retain and integrate the mature trees around the site, providing residents with leafy aspects and tree-lined pedestrian walkways that encourage residents to connect to the wider community, neighbouring suburbs, and the Adelaide CBD only 2km away.
Externally, Monarch honours the materiality of Glenside’s heritage buildings with a sandstone wall that wraps around the perimeter. The colour scheme of the façade is inspired by the site’s mature gum trees and the Adelaide Hills, with airy white, dark grey and deep earth tones providing a layered sense of contrast like mottled bark. External red rust metal cladding, screening and aluminium battens in a rich copper colour also enhance the connection to the environment.

With one-, two- and three-bedroom configurations, the apartments offer varied housing opportunities to support a diverse community of residents. Each ground floor apartment has its own courtyard with direct access to the adjacent parkland. The higher-positioned apartments to the North and West seem to exist among the treetops, with leafy aspects casting soft filtered sunlight into the living spaces through large picture windows, while the Eastern apartments and lift lobbies share views of Glenside’s iconic heritage buildings and the Adelaide Hills beyond.

Cedar Woods had identified that their clients are becoming more environmentally conscious and are increasingly expecting sustainable features in their own homes, so Monarch was designed with the intent of making sustainable choices easier and more cost-effective for the end user. Solar power was selected as the key energy source for common areas, reducing electricity bills and resulting in lower body corporate fees. The building facilitates a zero-landfill waste management strategy, with two waste chutes and a three-bin system to encourage responsible waste management. Should residents decide to purchase an electric vehicle now or in the future, each car bay is also future-proofed with provisions for EV charging.
As evidence of Monarch’s appeal, Cedar Woods was able to commence construction well ahead of schedule with 70% of the apartments sold within three months to a diverse mix of buyers.





























