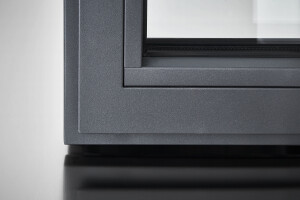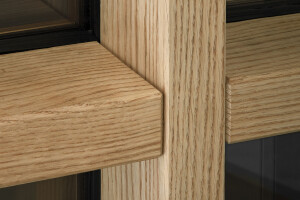The Nine Bridges Country Club clubhouse is a luxurious
accommodation structure annexed to the 18-hole golf course
in the woods of the South Korea county of Yeoju. The hall
rises three floors above the main body in the complex
– a double square measuring 36 x 72 m – with a wooden
structure and uninterrupted walls in glass and steel, and
wall partitions in natural stone. In contrast, the abstract
transparency of the glassed perimeter and the amplitude
of the empty space inside are emphasised by the material
and shape of the load bearing structure: from the floor to
the ceiling fir wood columns take on the organic shape of a
tree and rise towards the roof. The fascinating art nouveau
floral ceilings in iron and glass have been created by the
complex changing geometrical patterns calculated with a
new software that was developed for the very purpose and
a completely computerised procedure, but what is the most
fascinating is being able to see this structure through the
uninterrupted extensive windows with their EBE 65 and
4F 2 profiles in painted galvanised steel.
Haesley Nine Bridges Golf Clubhouse
Teilen oder Hinzufügen von Haesley Nine Bridges Golf Clubhouse zu Ihren Sammlungen





























