When the young family bought the house in Karlhofstrasse, Linz-Urfahr, it was already getting on in years. The charm of the 1930s is still in the air, but the spatial solutions are not very practical. The old entrance means that residents have to climb a lot of stairs - up and down - and the garden is far away from the existing living spaces, which are mainly oriented towards the street via the characteristic bay windows.
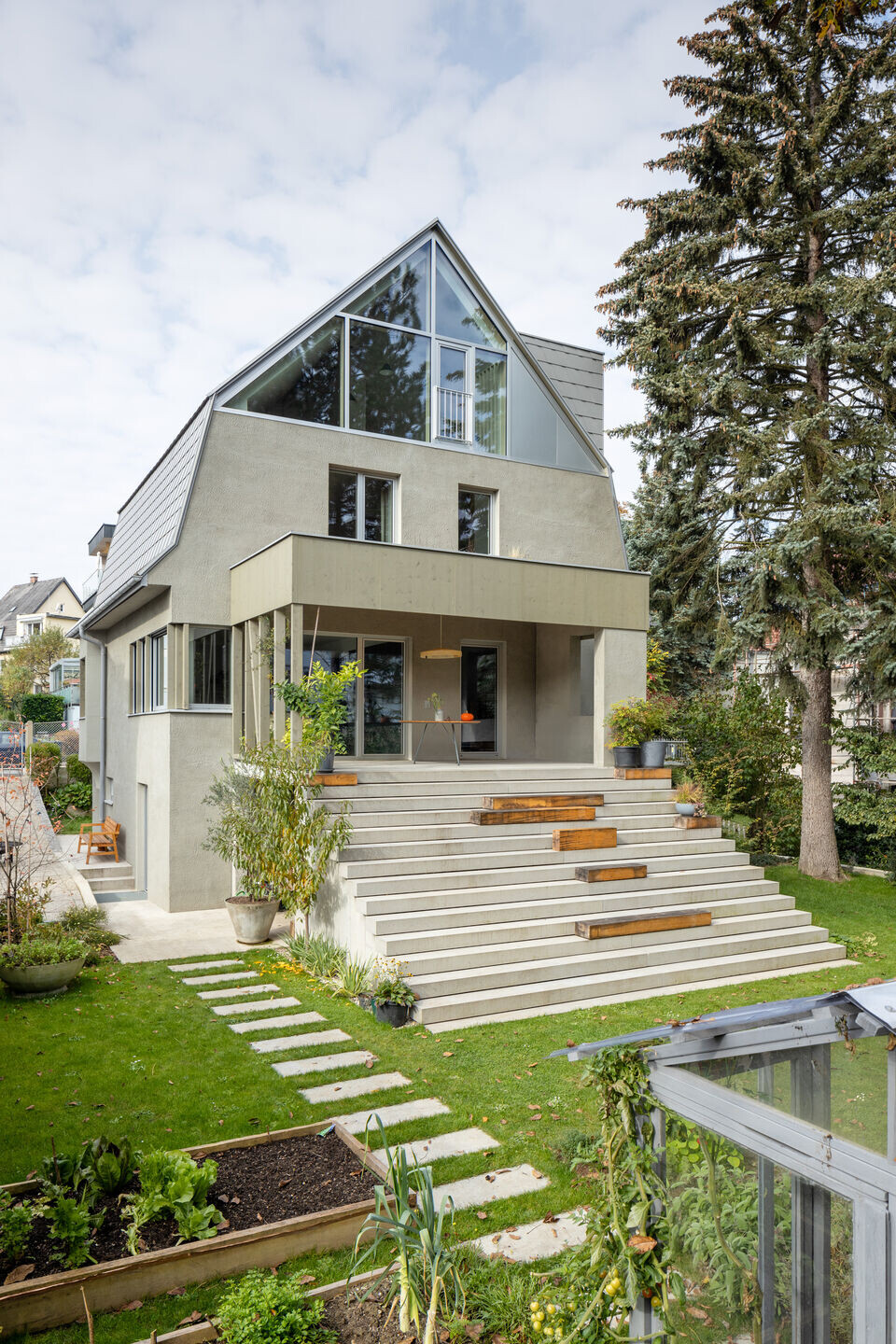
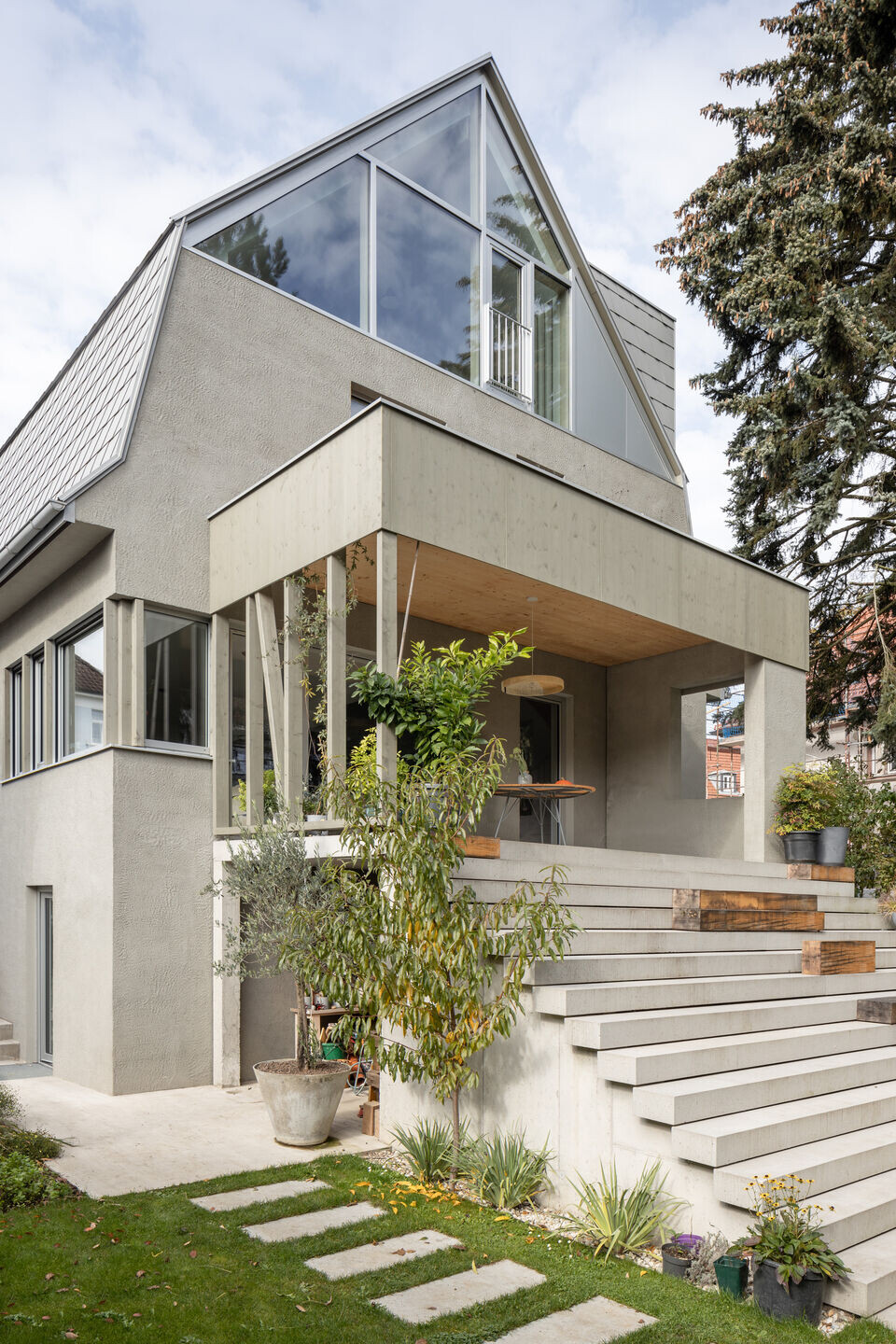
Everything is not ideal – this has to be solved!
The entrance was placed on the north side, the ground floor is now barrier-free accessible via a new access bridge. In addition to the jetty, there is space for bicycles and rubbish, the address and the house entrance are clear.

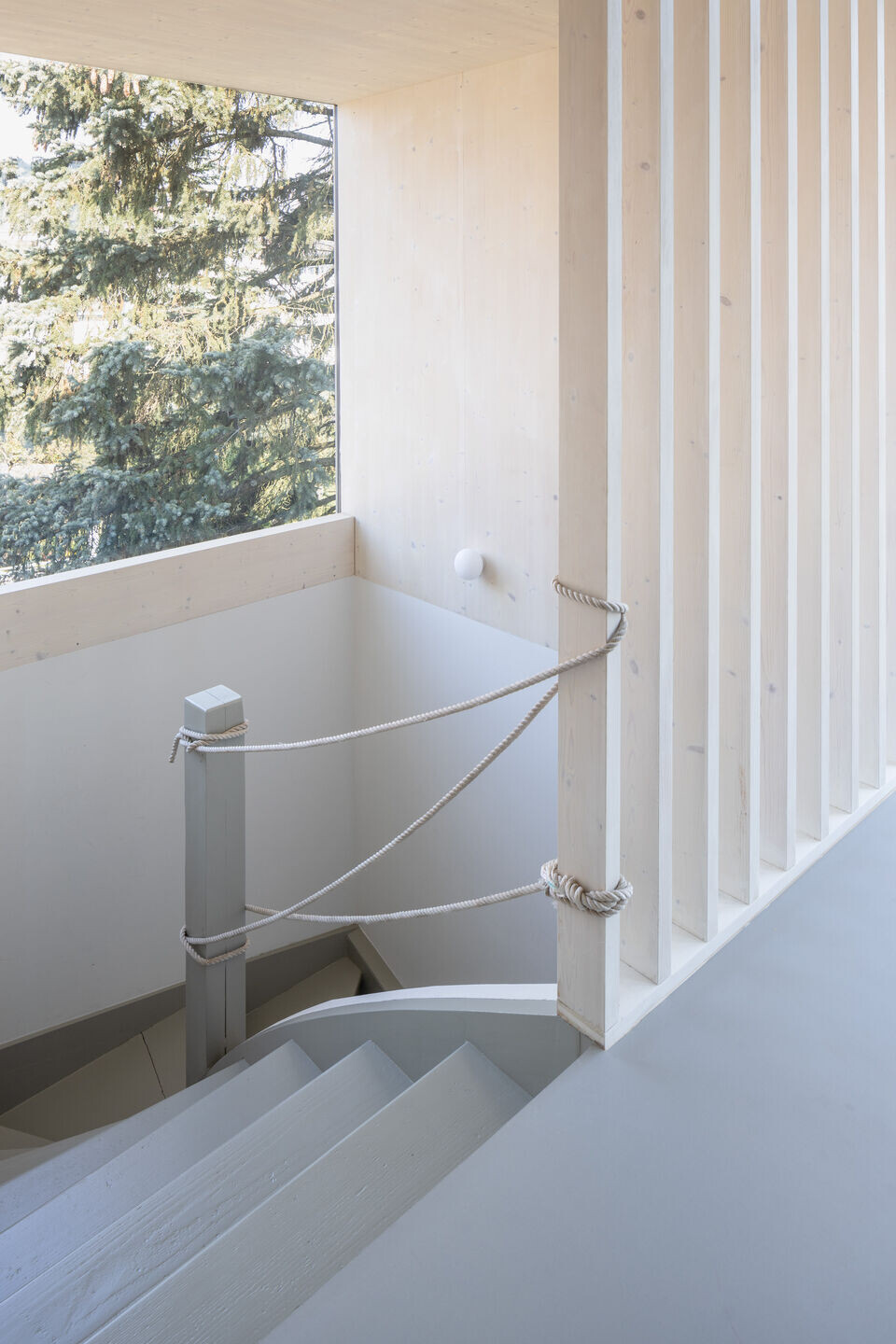
The ground floor is freed from the unnecessary and a spacious living-dining area is created. On the garden side, in place of the former front building, there is now a new wooden veranda with its spacious OPEN STAIRS made of prefabricated concrete parts. It is additional living space, connects living with the garden and offers enough storage space underneath for everything useful in the garden.
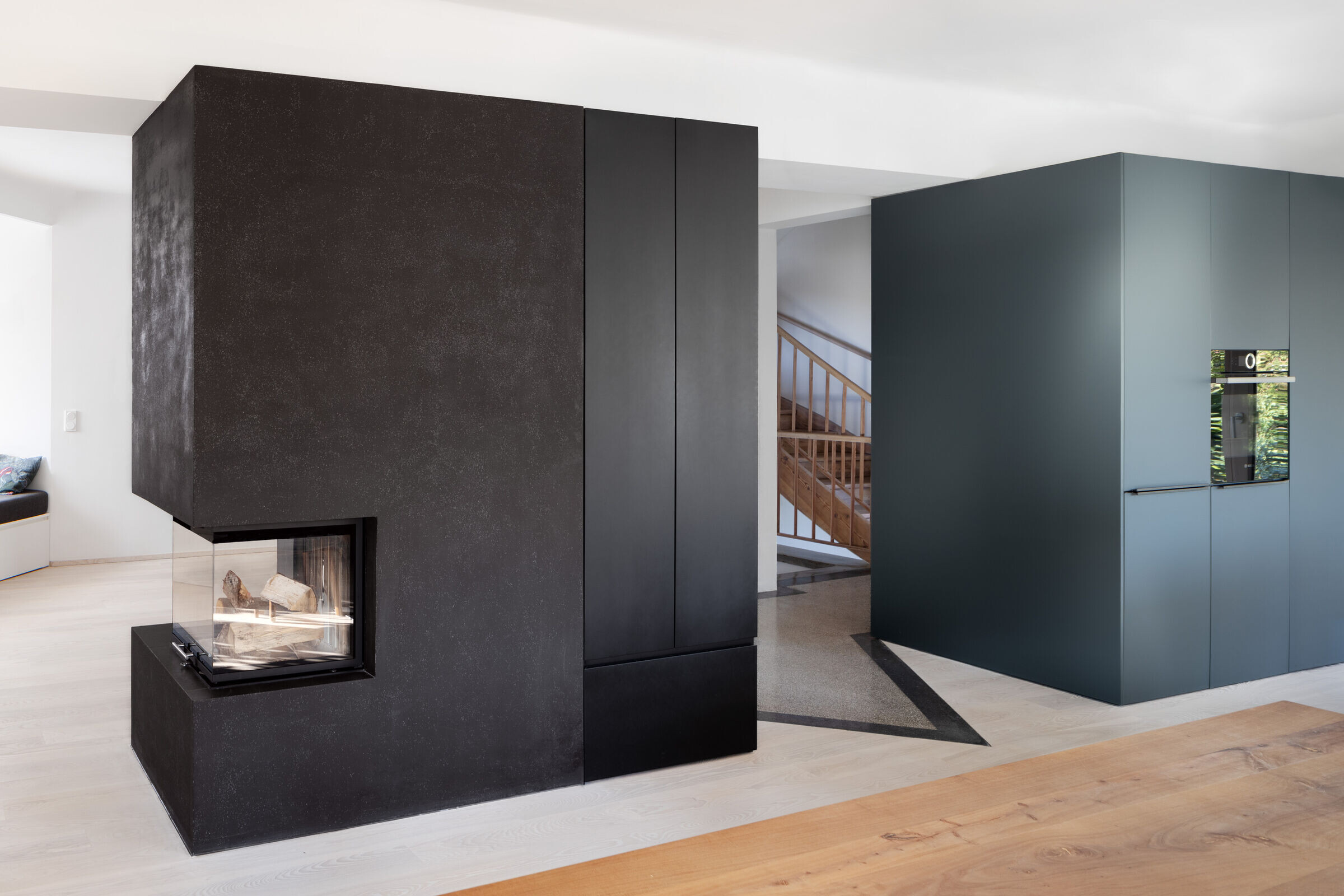
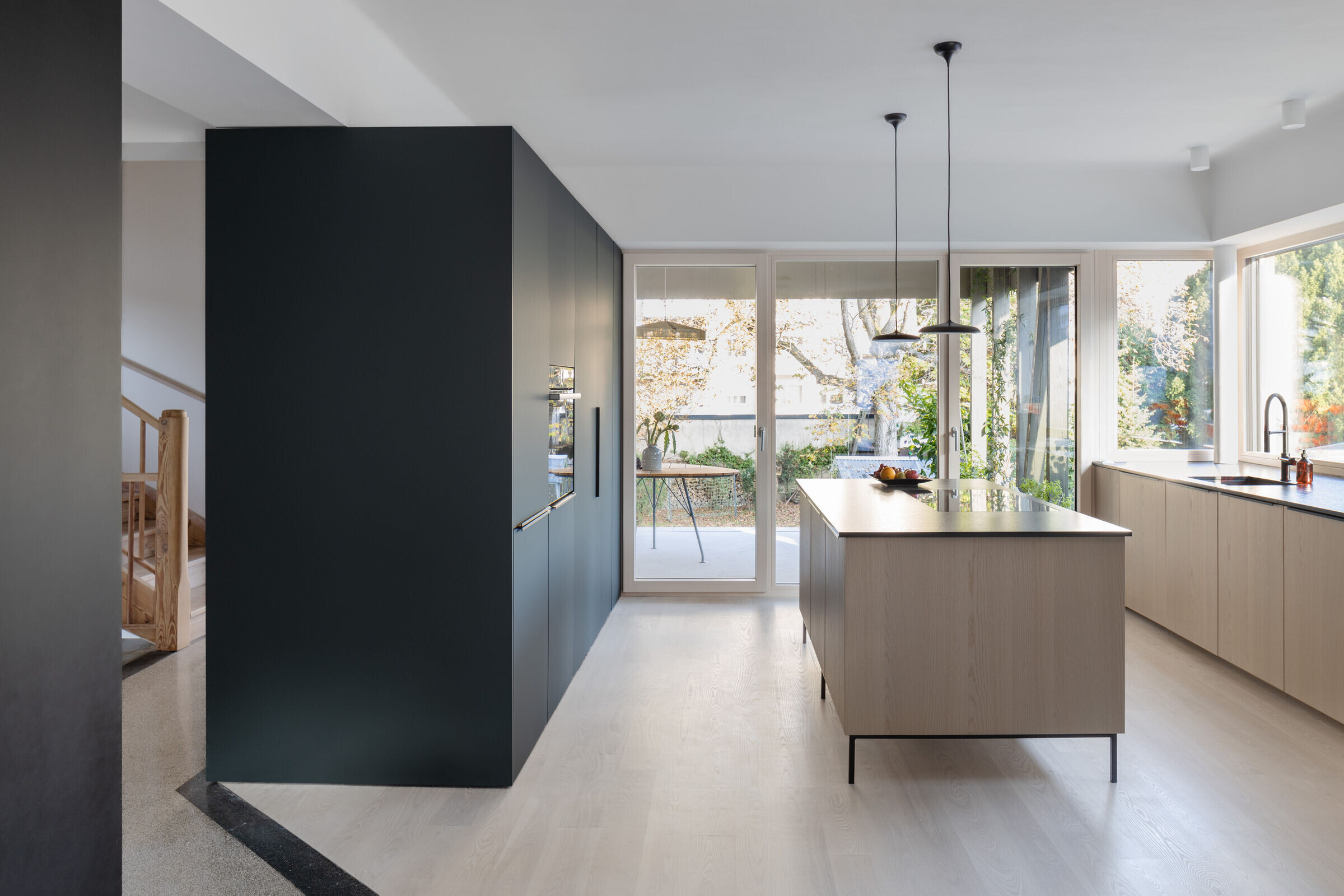
While the interventions on the upper floor concentrate on the bathroom and surfaces, the previously cold attic has been converted into an open studio. The generous glazing in the east gable brings in a lot of light and allows a romantic view of the treetops!
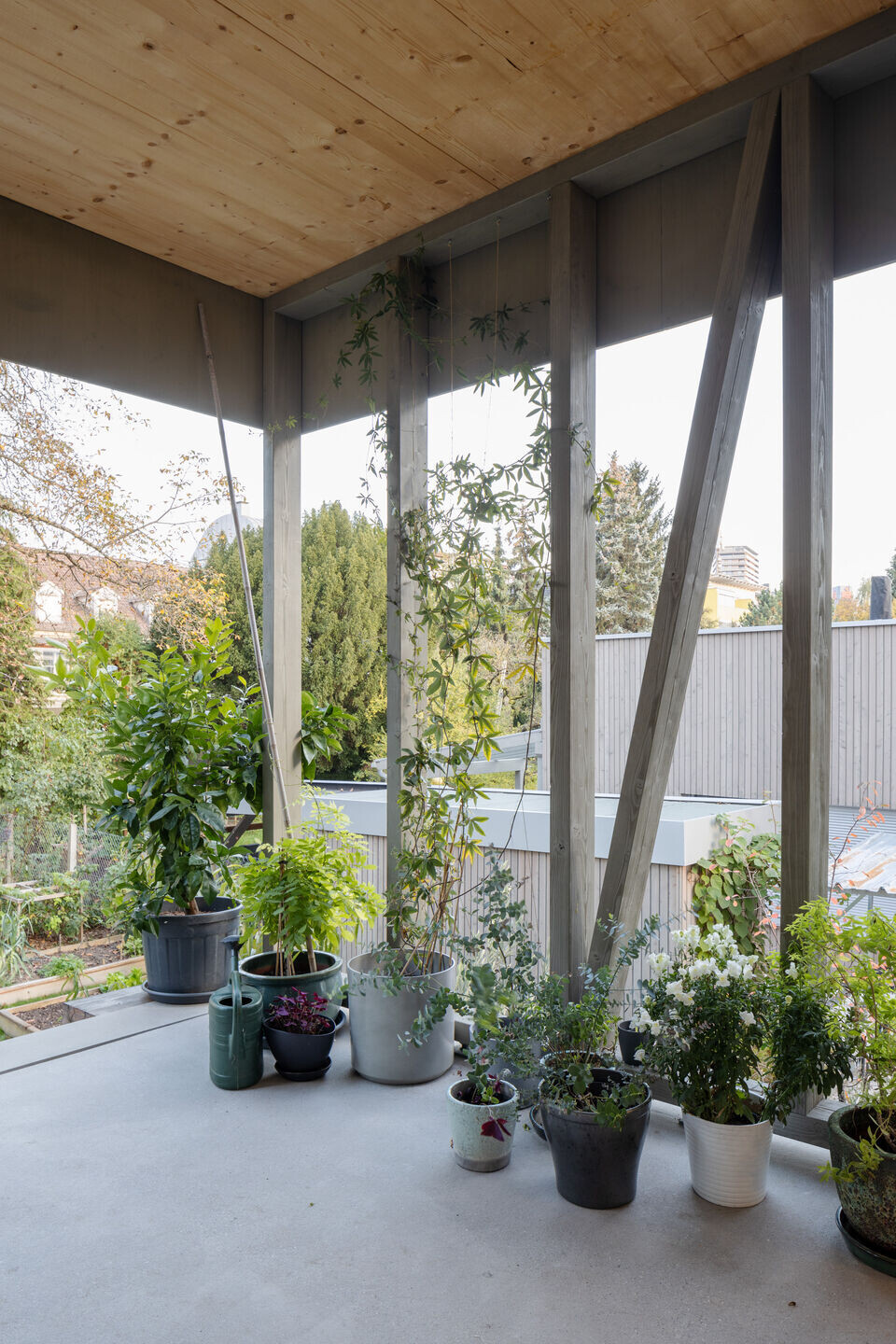
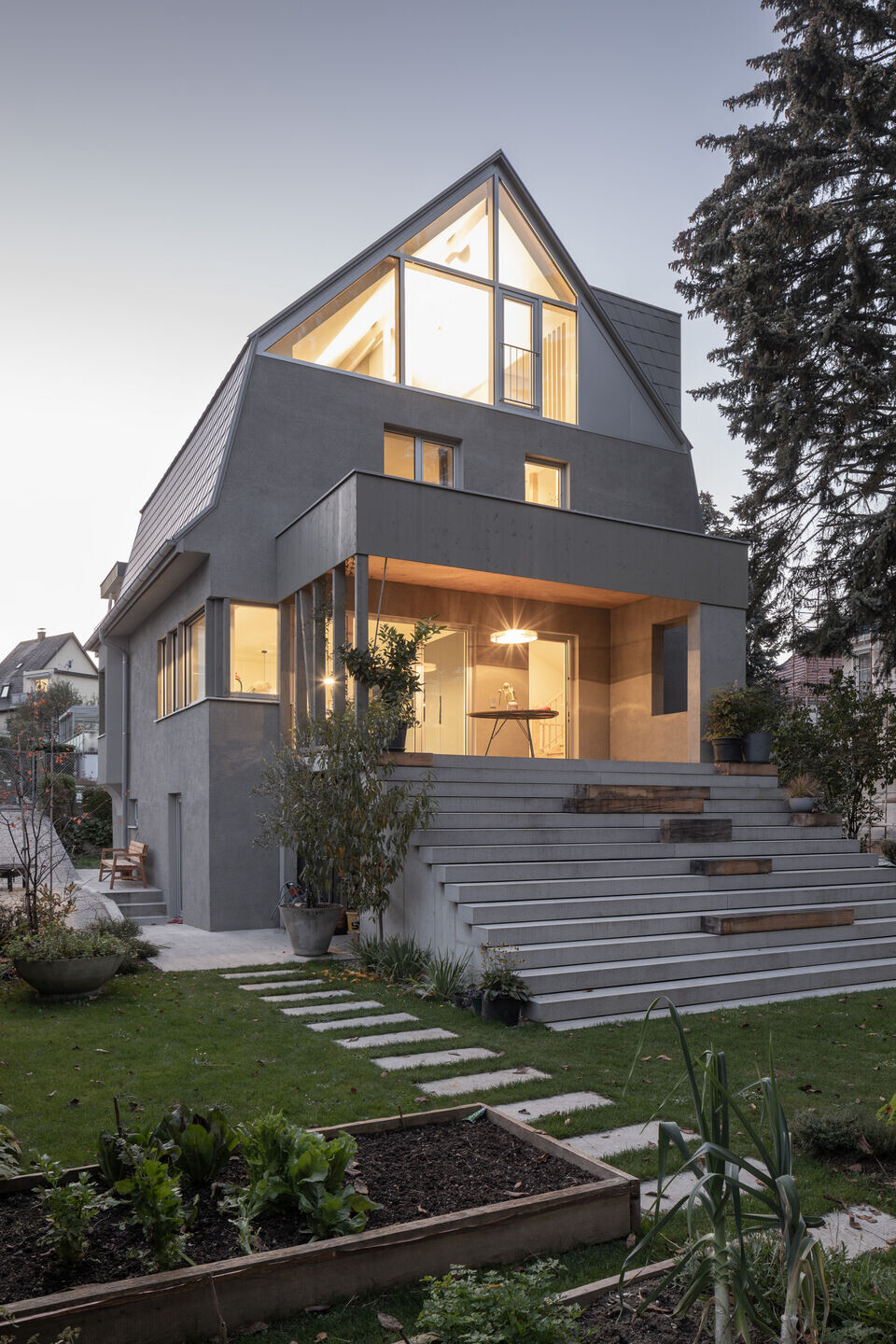
Special praise goes to the builders. They devoted themselves to the old house with a lot of love and personal contribution. It was demolished, dusted, swept, sanded, sweated, oiled, painted and fiddled with the architects until the end, a home was created that not only fulfills the client, but also revives a historical heritage.








































