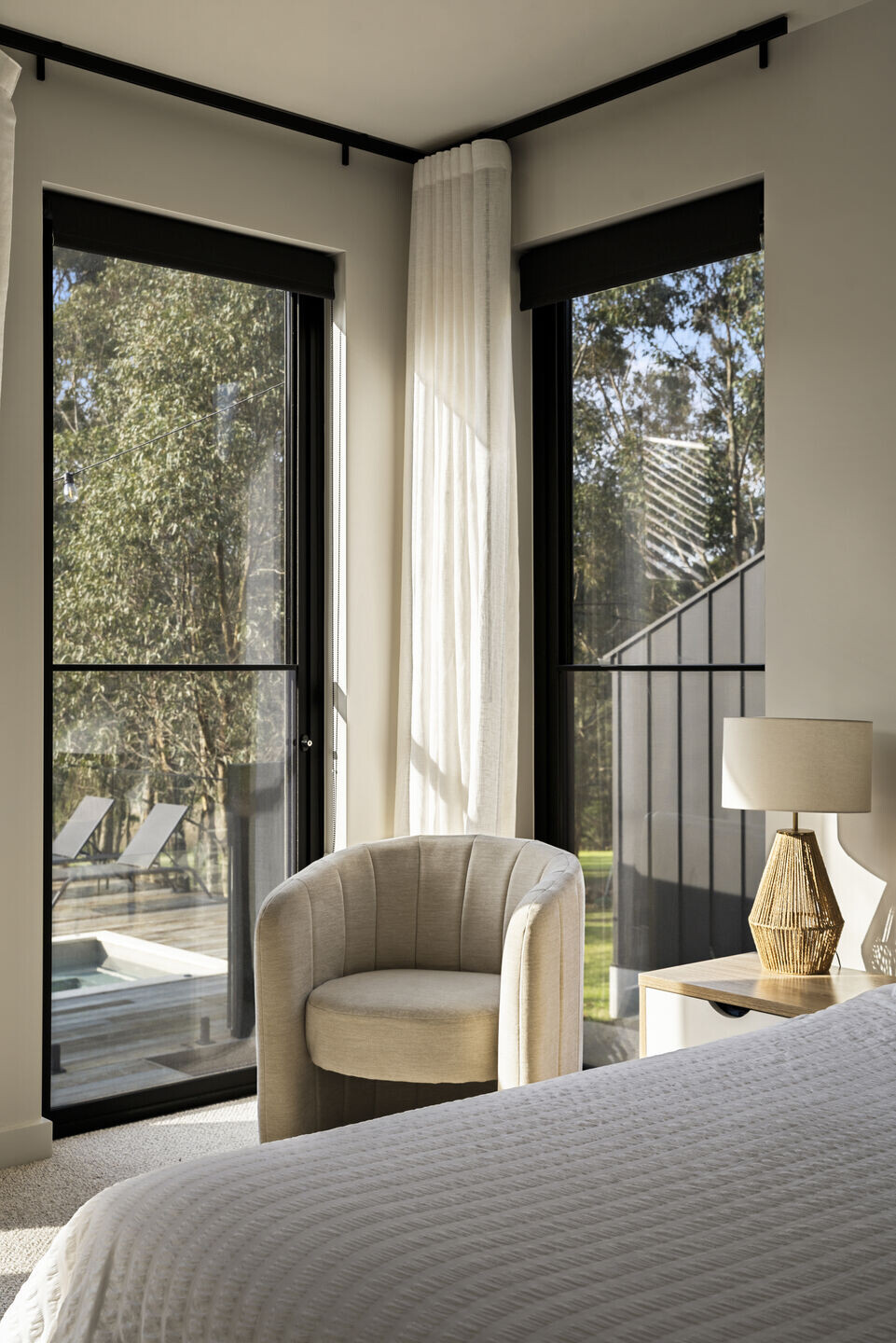Nestled in the serene landscape of Mount Martha, Hopetoun House stands as a remarkable example of contemporary residential architecture designed to meet the needs of a multi-generational family. This project is a testament to how thoughtful design can blend modern living with the natural environment, creating a home that fosters family connections while embracing the beauty of its surroundings.
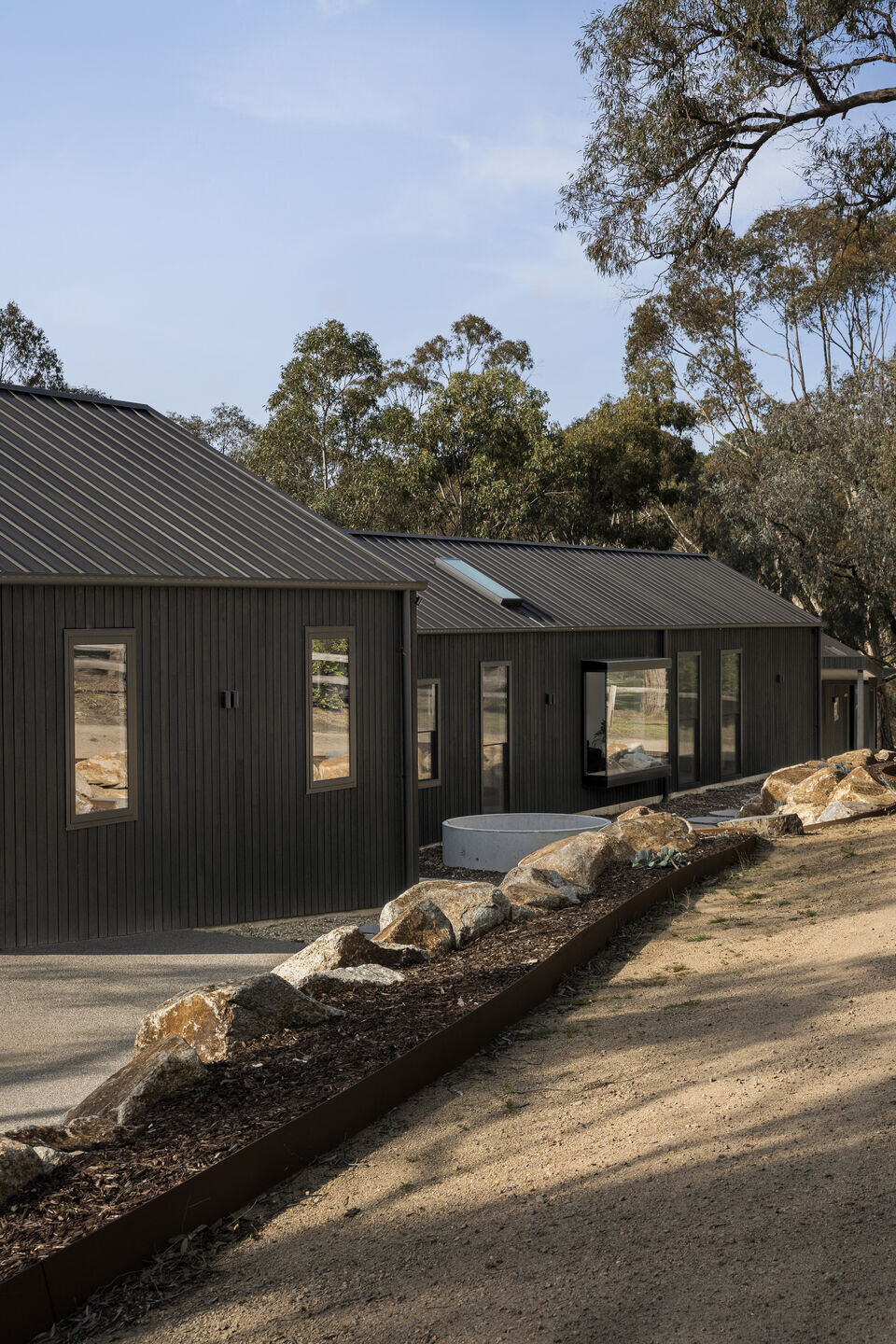
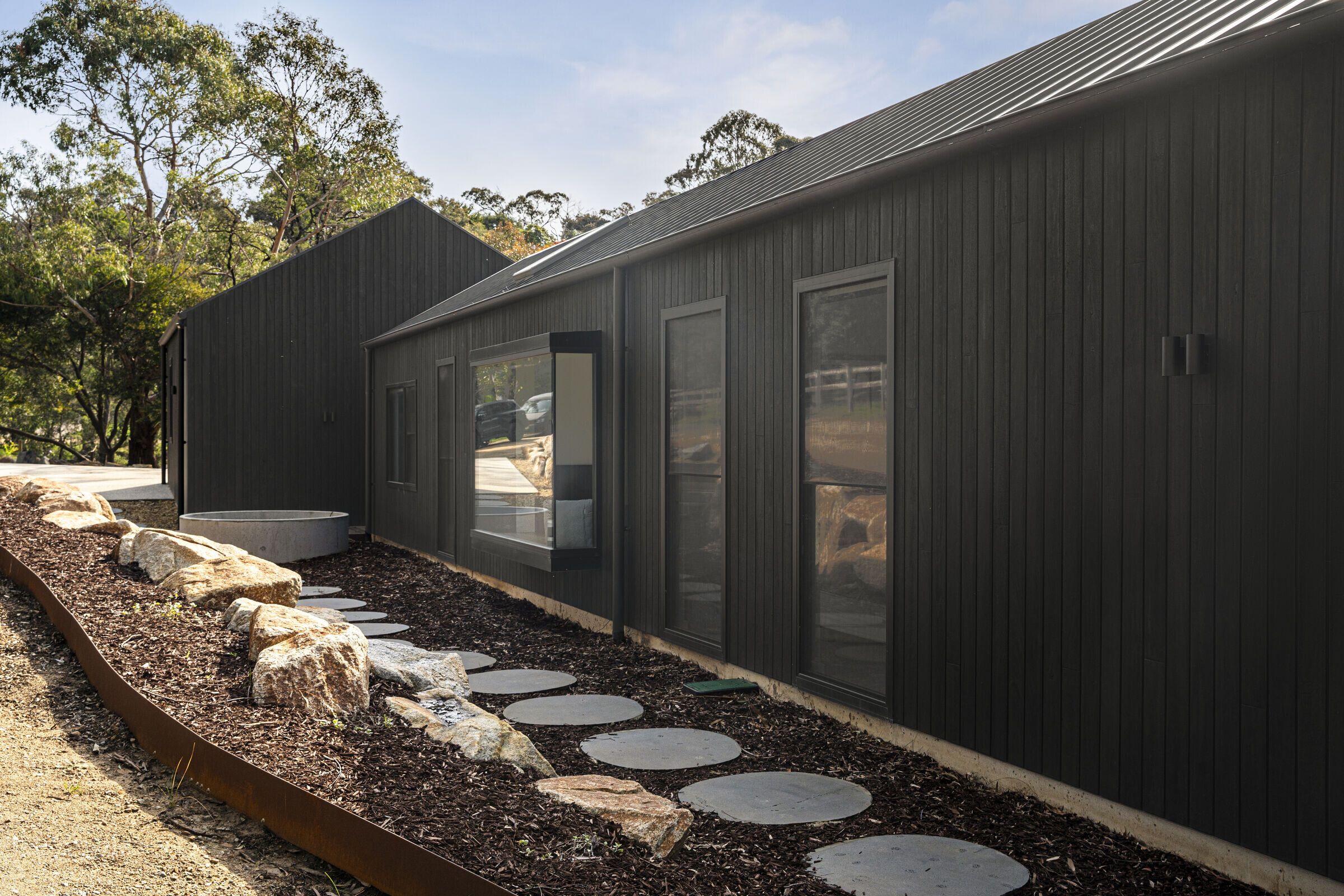
The architectural vision for Hopetoun House revolves around a series of interconnected pavilions that offer both private retreats and communal spaces. The layout strikes the perfect balance between intimacy and togetherness, giving each family member a sanctuary while centering the home around a vibrant courtyard and pool. This unique spatial arrangement is a reflection of the client’s brief, which called for a design that would promote togetherness while celebrating individual spaces.
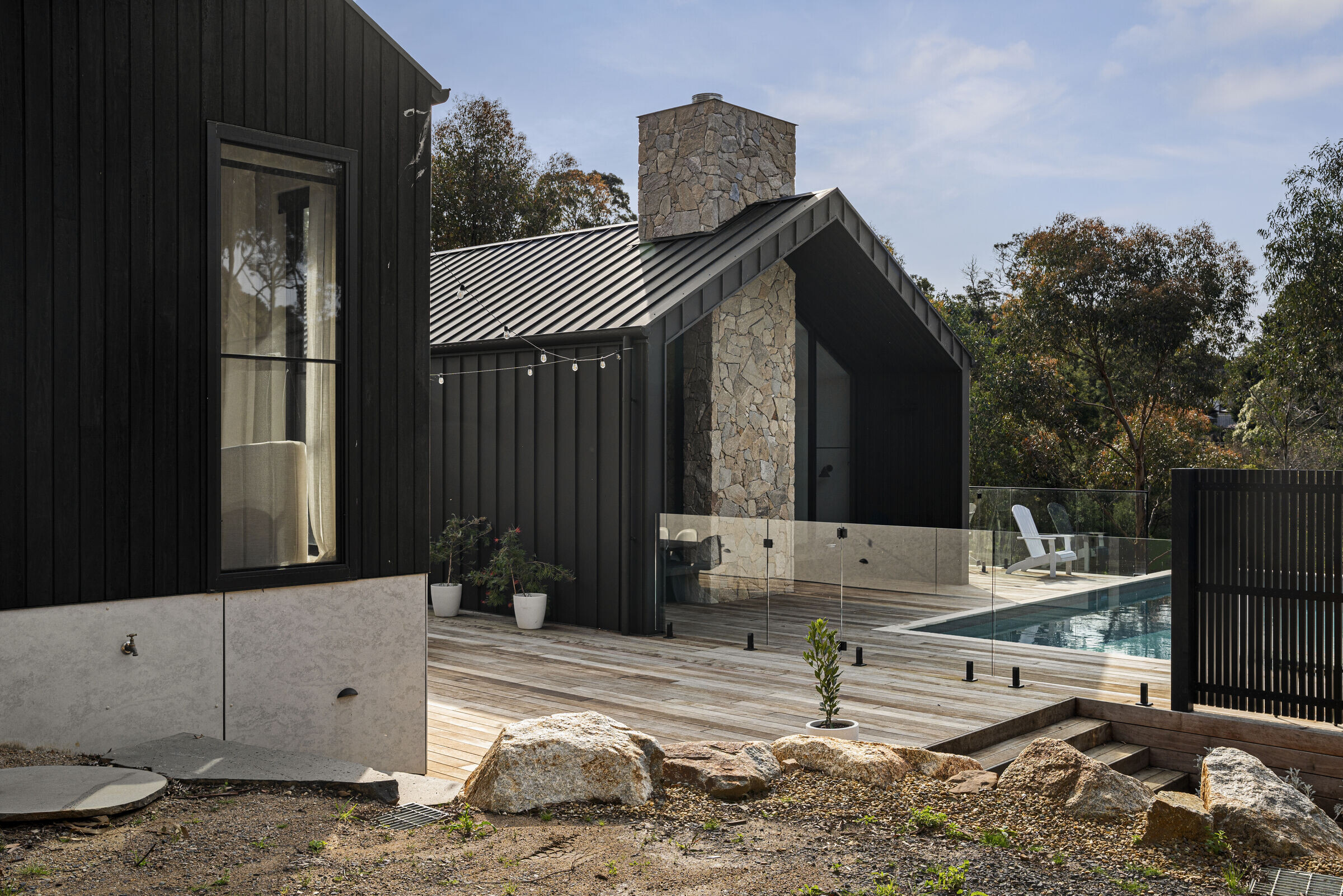
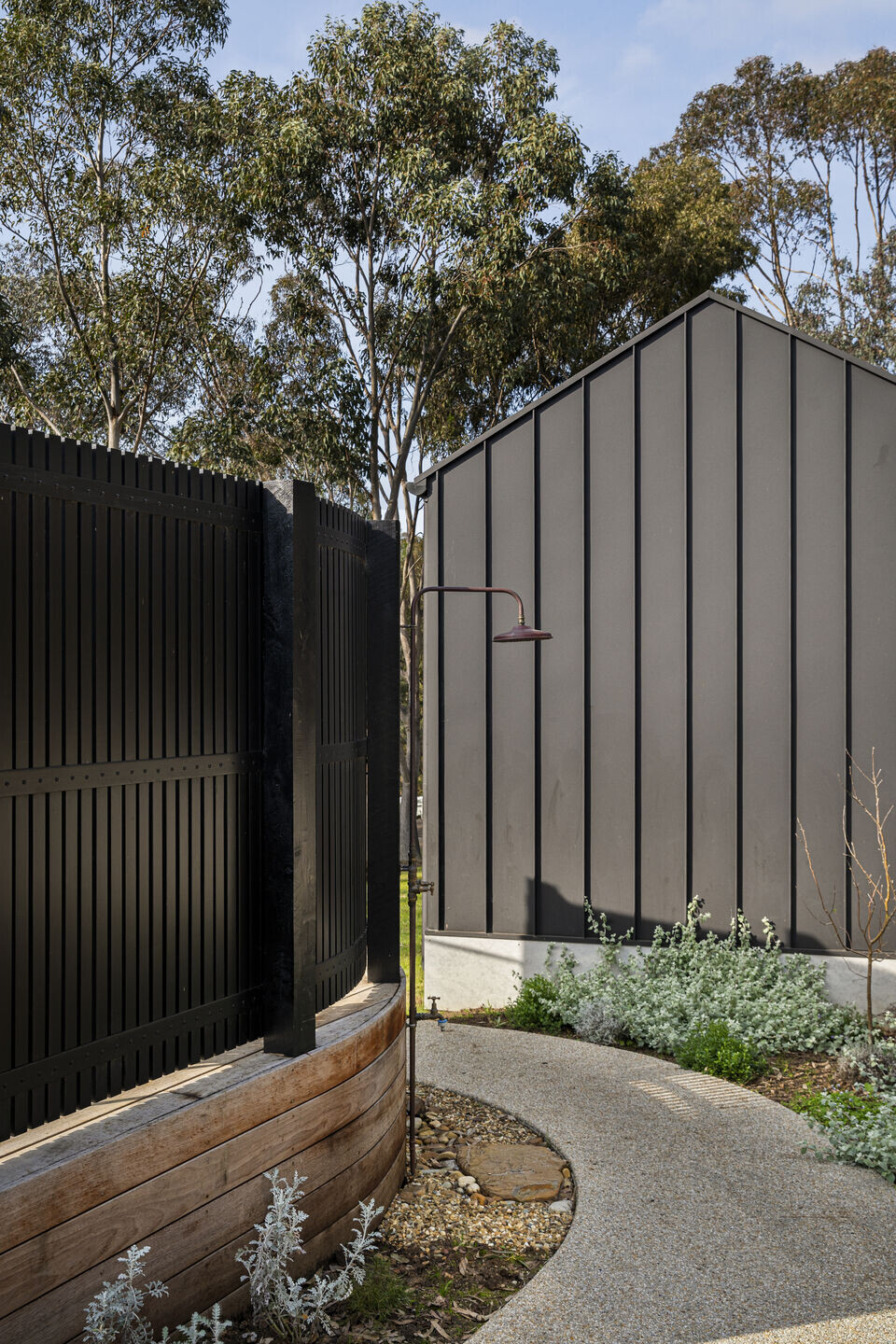
One of the standout features of Hopetoun House is its relationship with natural light and the surrounding landscape. The house is oriented to capture northern light and scenic vistas, ensuring that each room enjoys optimal sunlight throughout the day. Large windows and carefully placed openings frame the landscape, creating a seamless connection between the indoors and outdoors. The result is a home that feels expansive and open, yet intimate and personal.
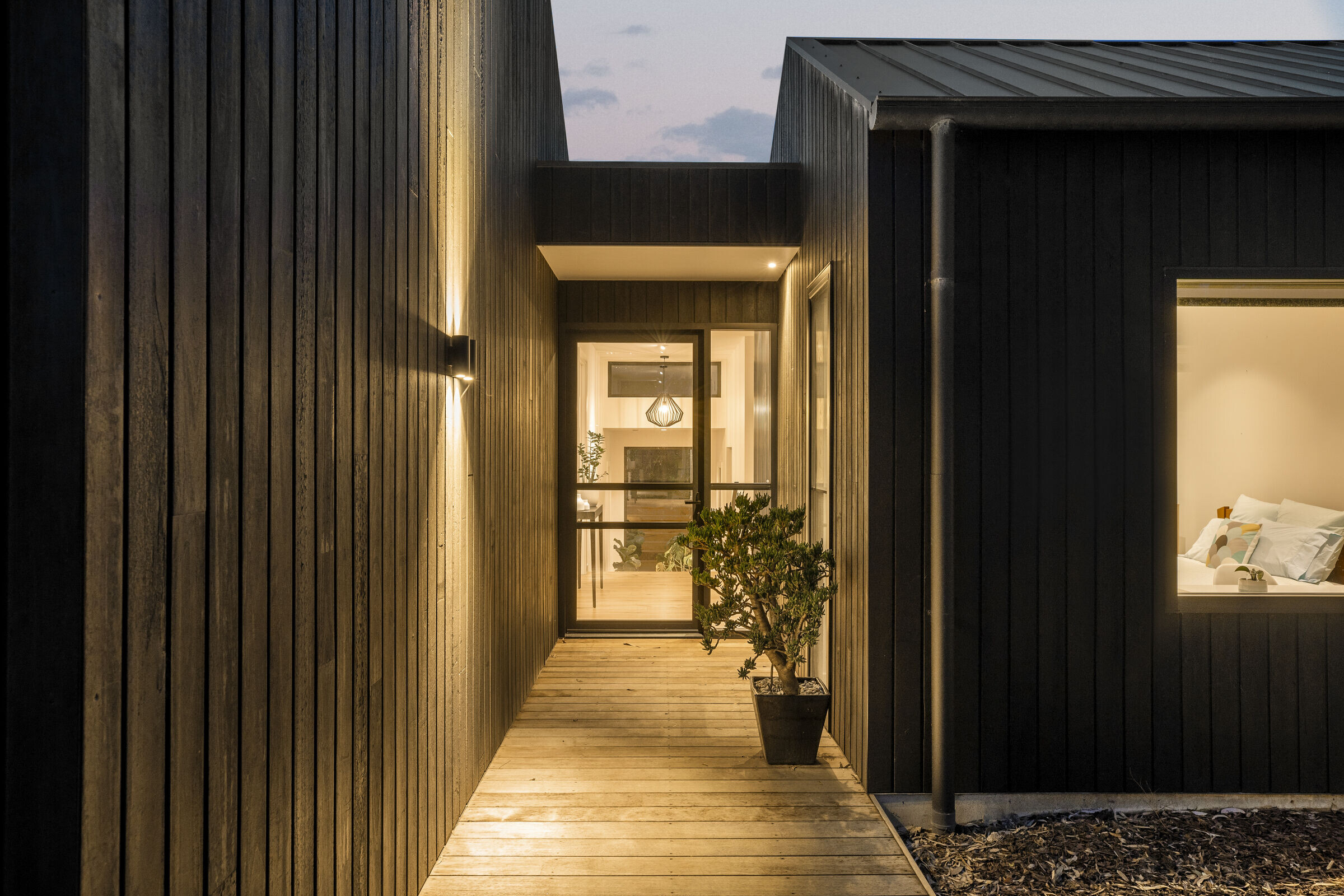
The material palette plays a crucial role in defining the aesthetic and sustainability of Hopetoun House. Charred timber cladding allows the home to blend with its natural environment, while standing seam metal introduces a contemporary edge. This thoughtful combination of materials not only enhances the home’s visual appeal but also ensures durability and low maintenance, contributing to its long-term sustainability. Attention to craftsmanship is evident throughout, with finely detailed joinery and carefully chosen finishes that reflect the house’s emphasis on warmth, family life, and timeless quality.
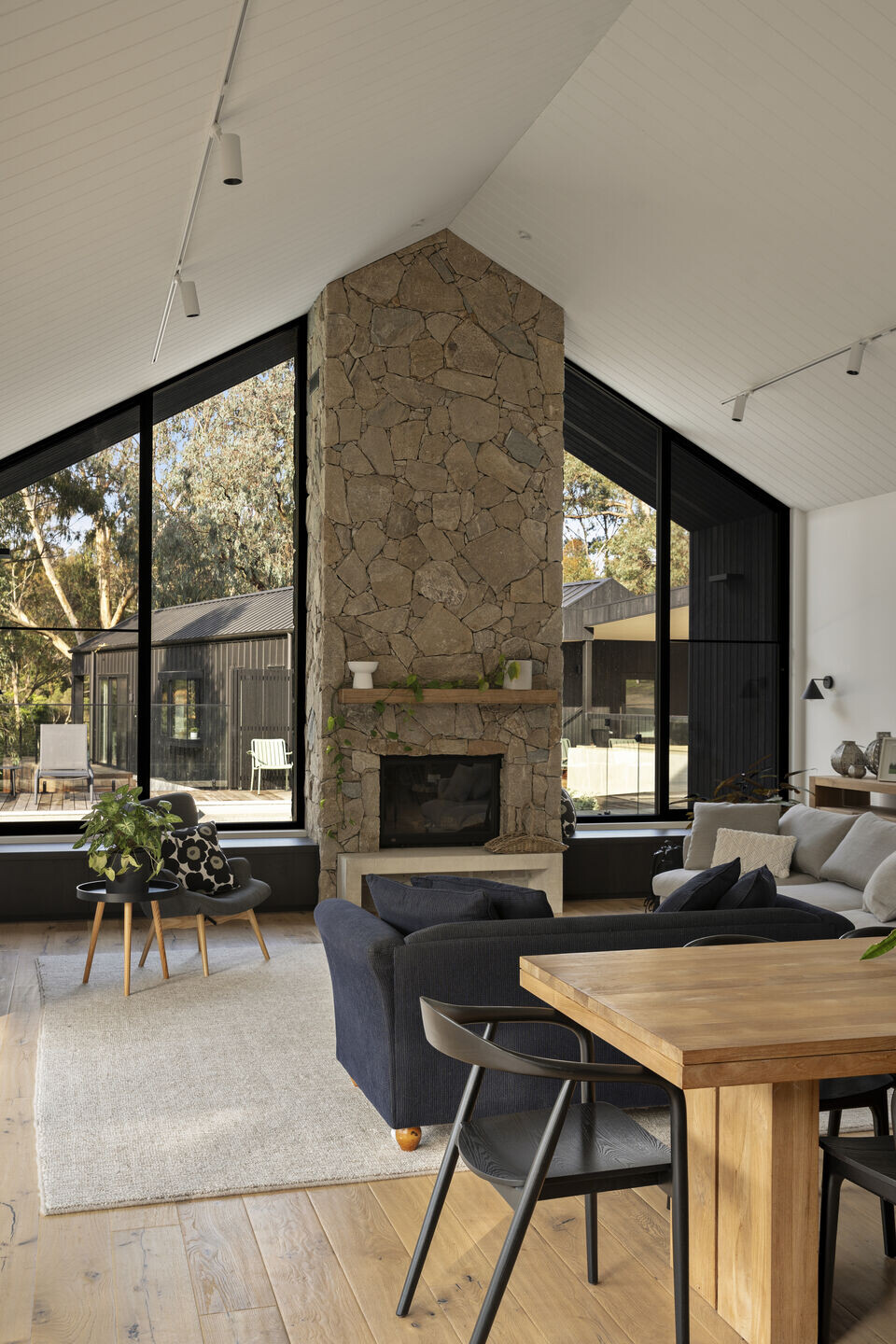
From a sustainability perspective, Hopetoun House is a model of environmentally sensitive design. The project team worked diligently to preserve the natural landscape, minimising site disturbance during construction. The house's north-facing orientation maximises solar gain, while the use of passive heating and cooling strategies—such as cross-ventilation and thermal mass—ensures the home remains comfortable year-round with minimal energy use. The project also addressed strict environmental and vegetation overlays, adhering to all planning requirements while preserving the natural beauty of the site.
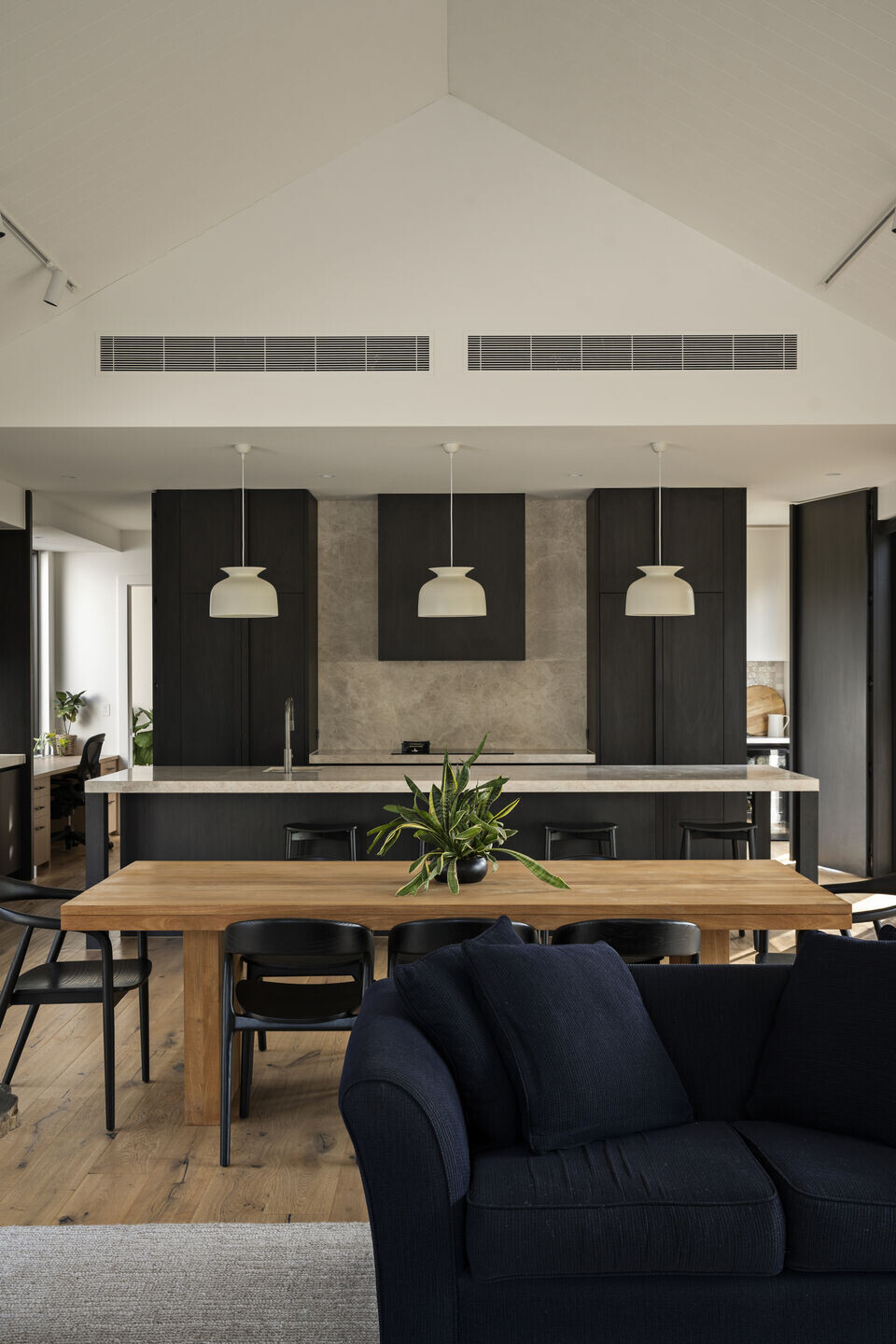
Hopetoun House is not just a family home; it is a vision of how architecture can enhance the way we live, offering a harmonious balance between comfort, sustainability, and aesthetic beauty. Its ability to blend into the landscape while offering a modern, functional space makes it an inspiring example of architecture’s role in fostering both personal wellbeing and environmental stewardship.
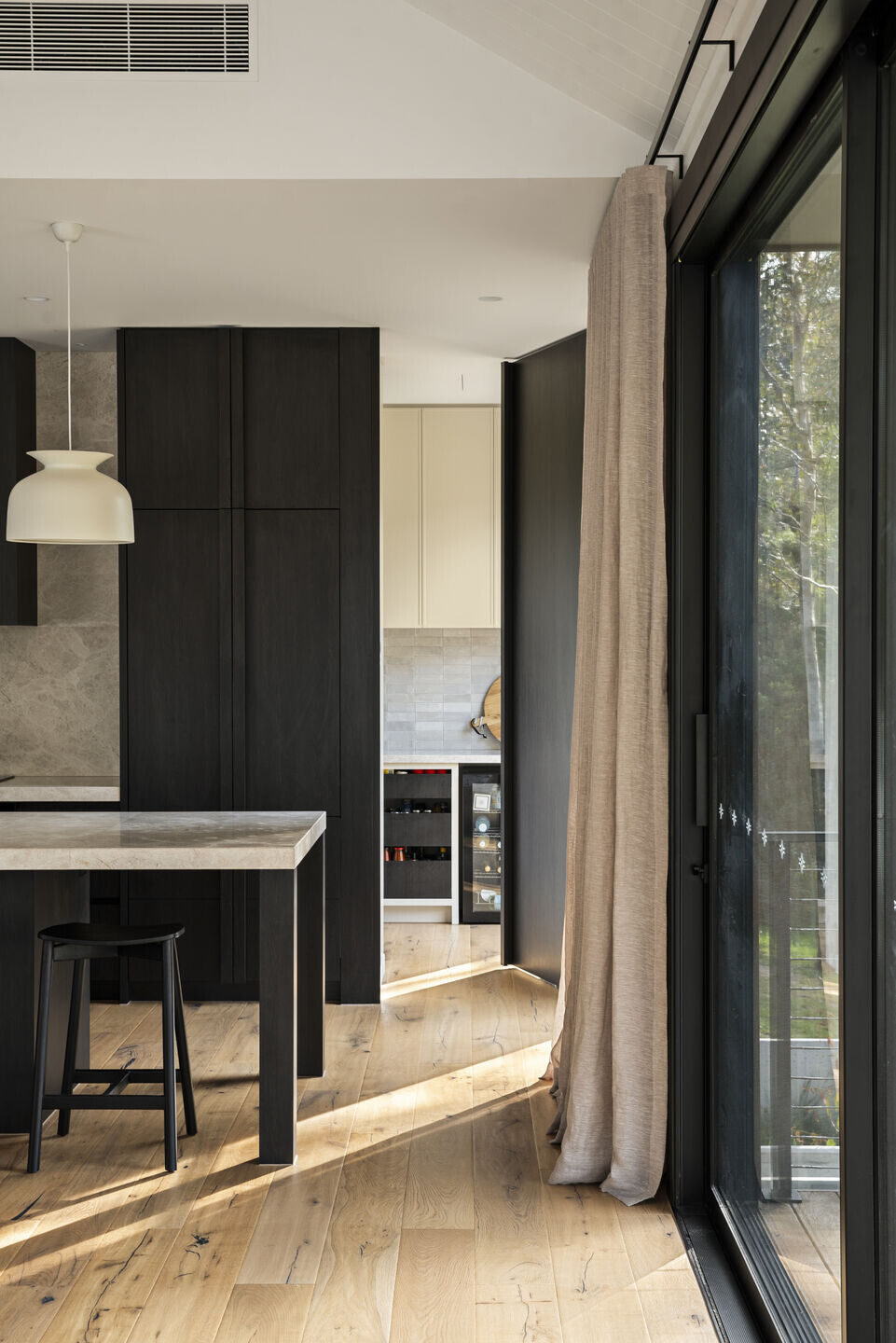
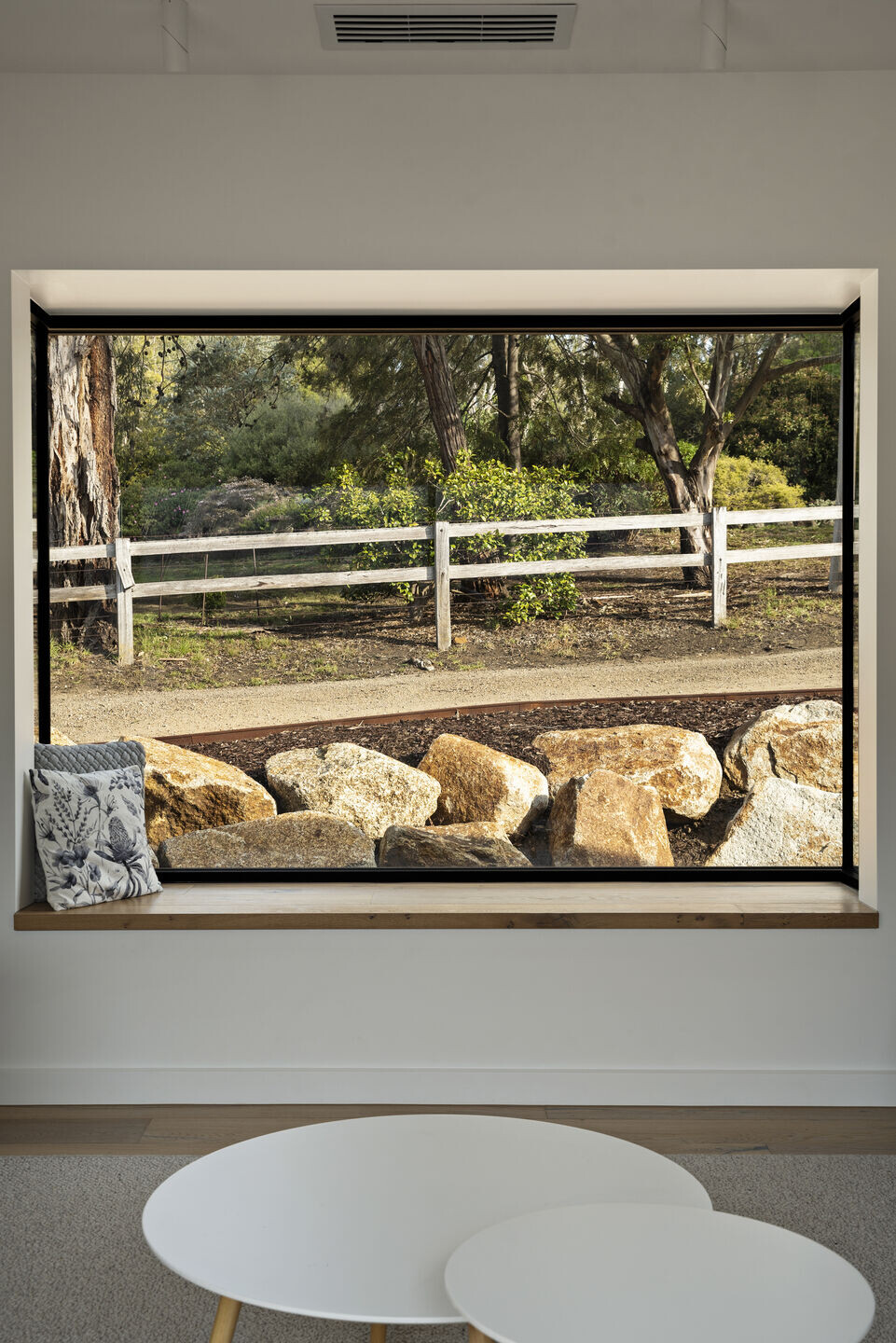
This project exemplifies the future of residential design—where architecture is a thoughtful, responsive process that embraces the environment, supports sustainable living, and enhances the lives of its occupants. For families or individuals seeking a home that aligns with their values of sustainability, connection, and timeless design, Hopetoun House is a true inspiration.
