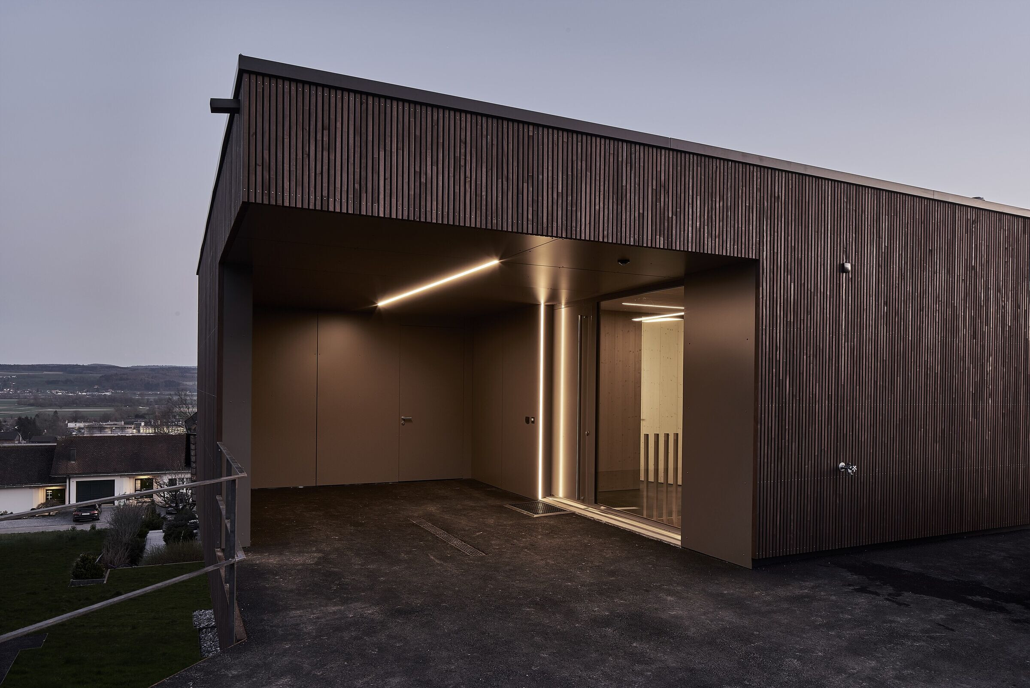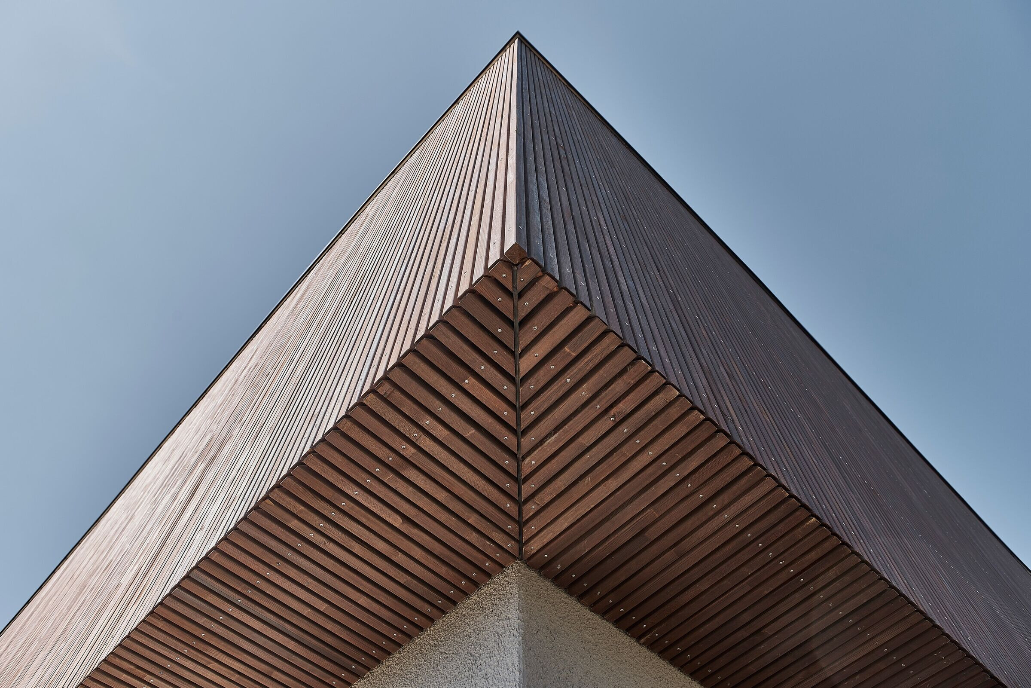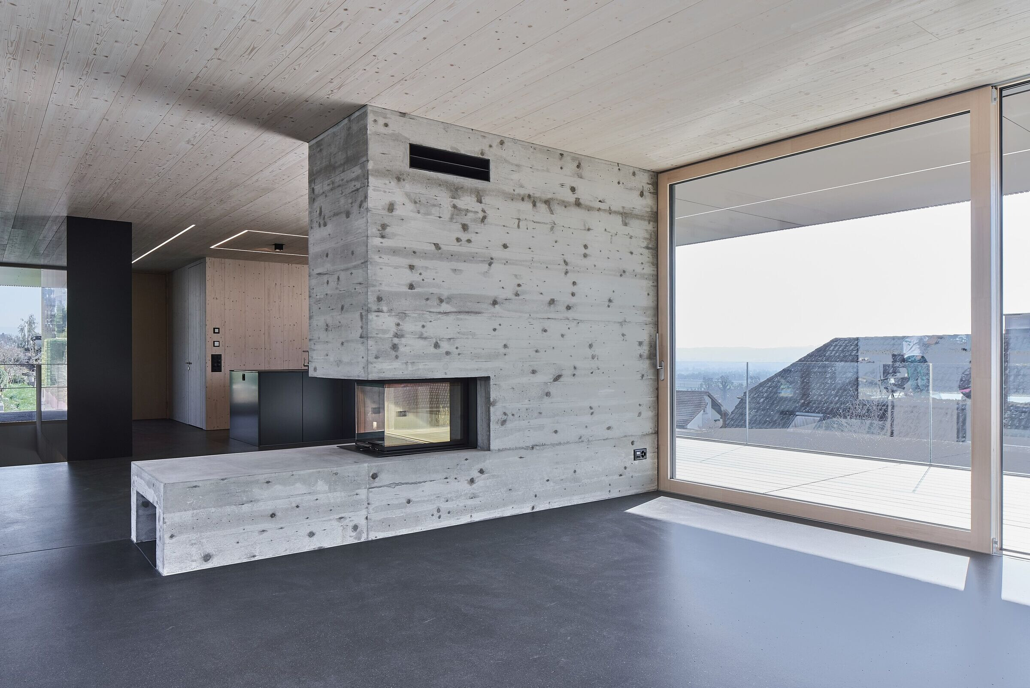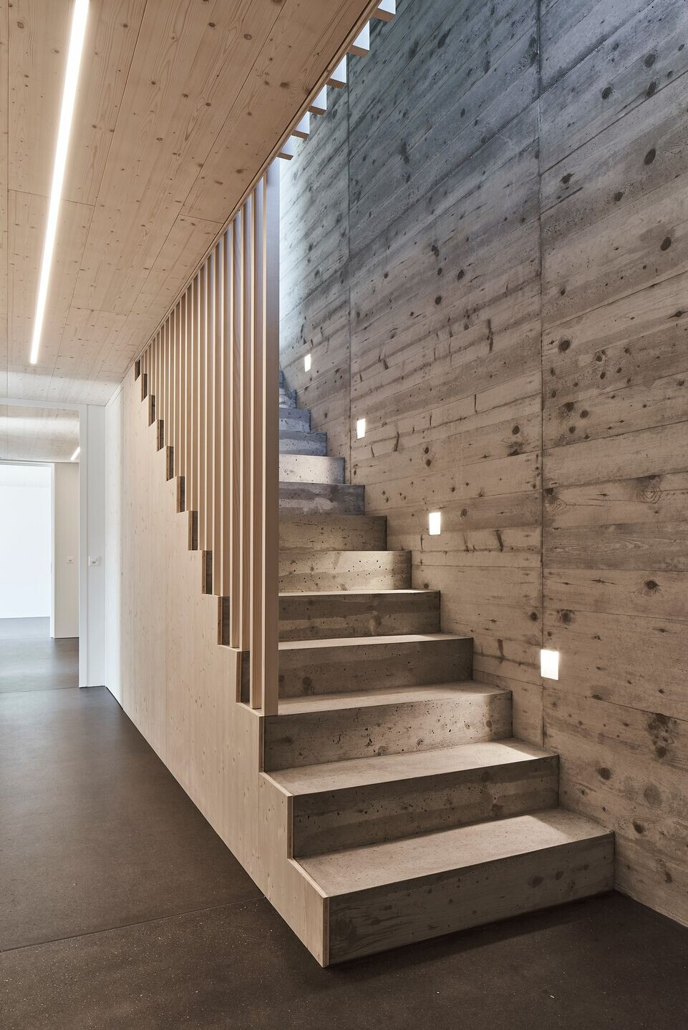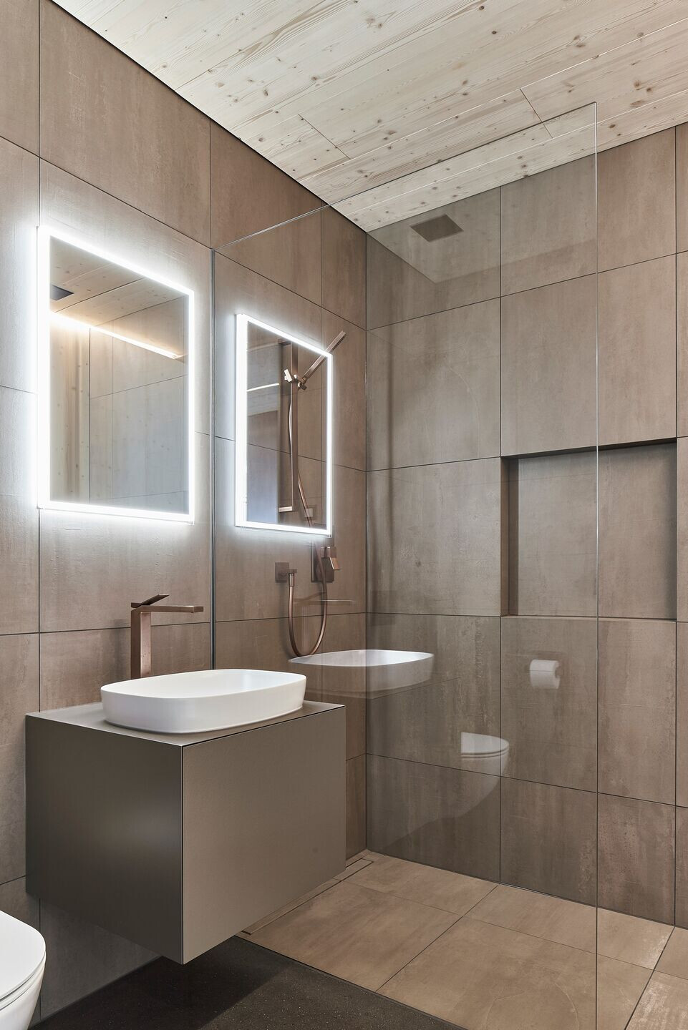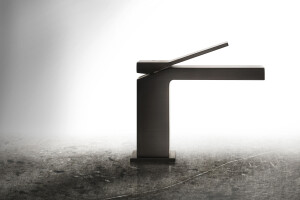This cubic detached house was built on a beautiful hillside in Bettlach. the parcel in a central, well developed location was parceled out from a larger piece of land - in the spirit of compact construction. the living level is attached to the upper cantilevered, light-flooded wooden pavilion, the sleeping level to the lower, solid concrete structure. the quality of the spatial arrangement is optimally staged by a spacious loggia. the cube should appear as a single storey from the northern access situation. the south facade in the direction of the slope then illustrates the volumetry in its entire two-story expression.
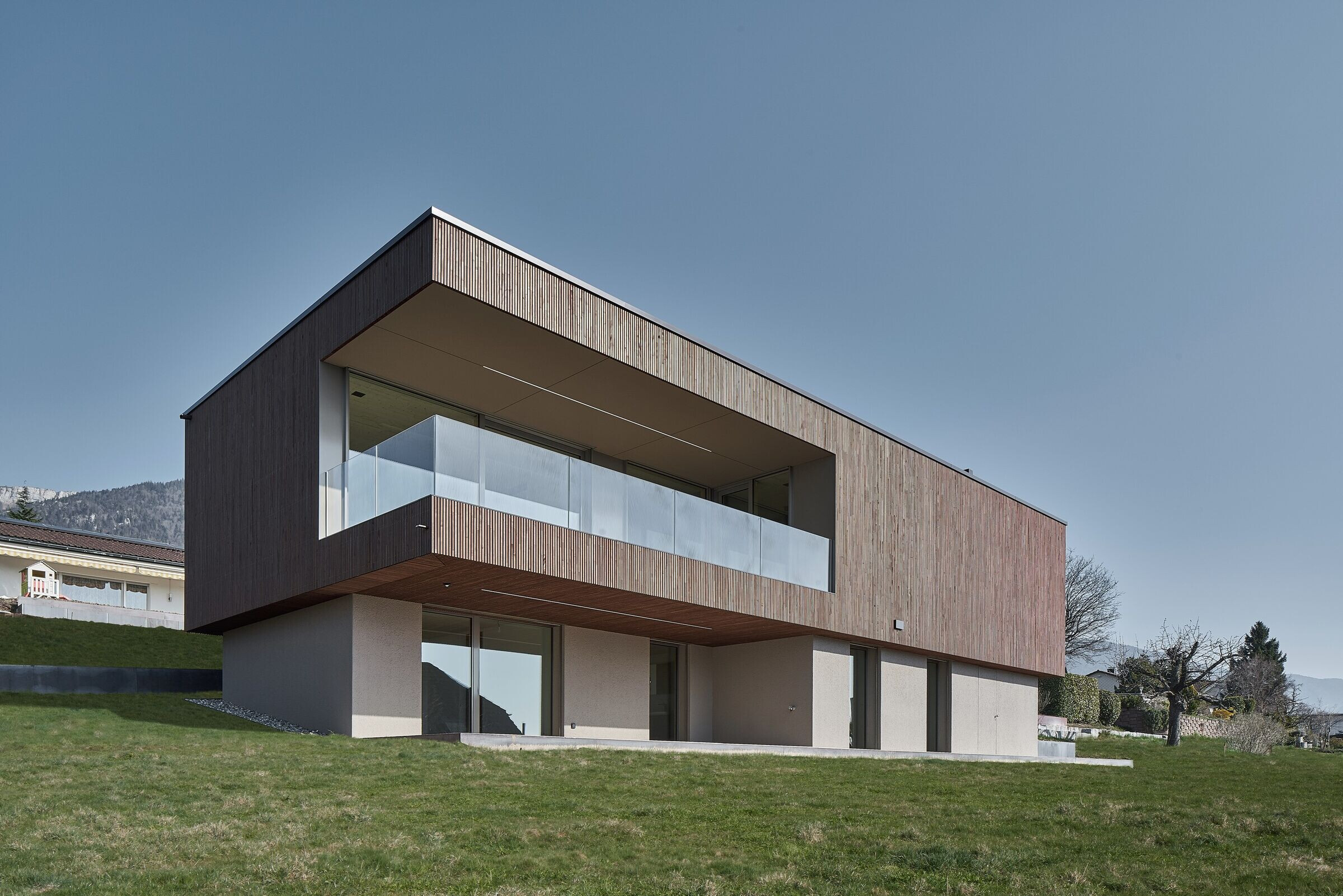
Material Used :
1. Fundermax GmbH - Ventilated facade Sparrow NT
2. Similor AG - Kitchen faucet Arwa Twin stainless steel
3. Wesco AG - Recirculating extractor kitchen hood Bora classic
4. Tece Schweiz AG - Shower gutter TECEdrainline
5. Gessi S.p.A. - shower fitting and faucet Rettangolo K cooper brushed
6. Keller Spiegelschränke AG - Wall-mounted Mirror cabinet Keller Illuminato
7. Bekon Koralle AG - Glass partition Koralle x80 free
8. Tece Schweiz AG - Recessed Toilet operating panel Tece 2 cooper brushed
9. XAL GmbH - Surface mounted luminaire Move it 85 square
10. SIMES S.p.A. - Recessed LED lighting fixture Ghost square
11. Ceramica Catalano S.p.A. - Waschbasin Green Lux
12. Laufen AG - Wall-mounted Toilet Cleanetv Riva white

