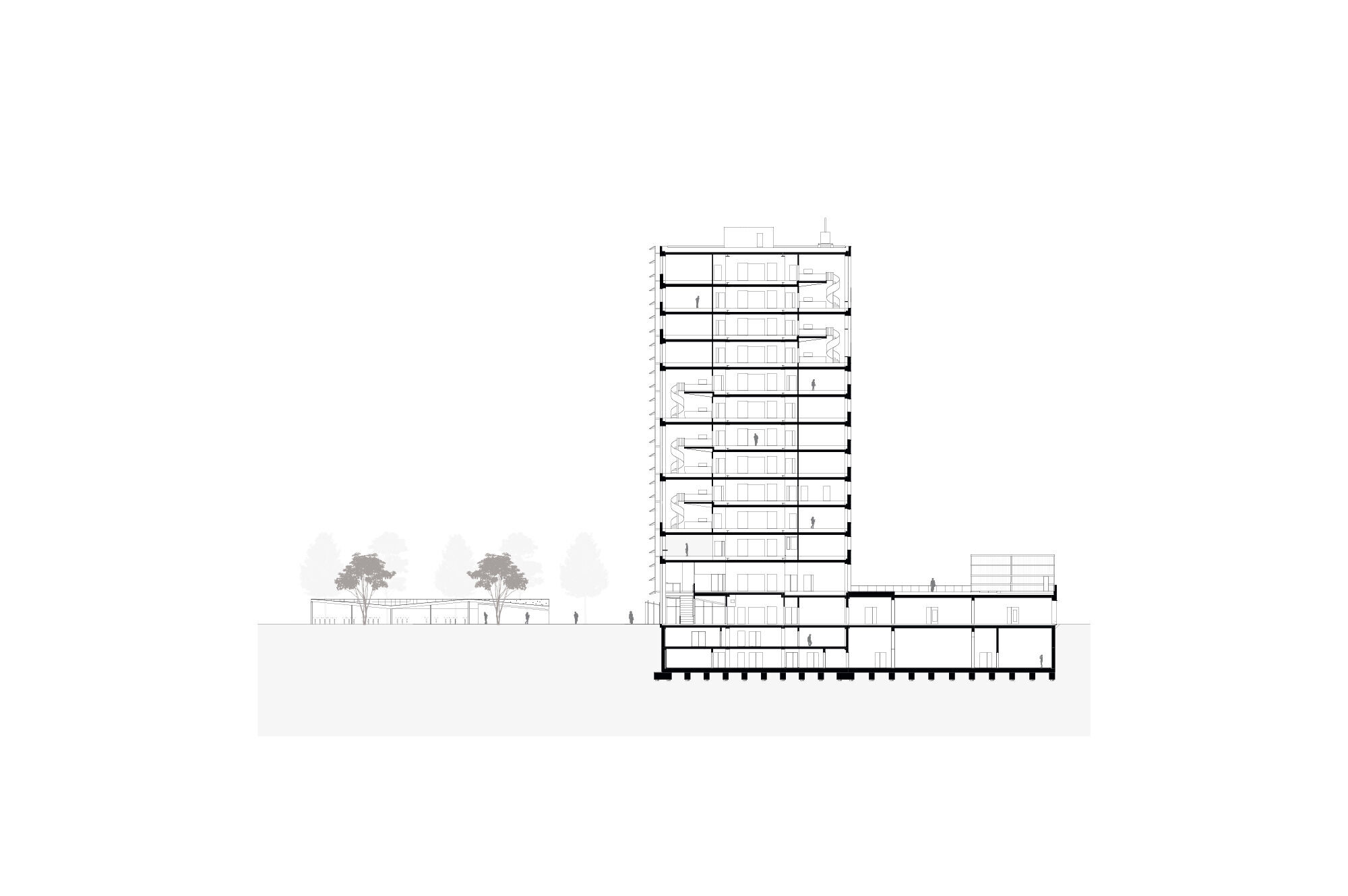This project for Ghent University was built at the Ardoyen Science Park in Zwijnaarde. The urban design developed since 1999 provides the site with a high-quality combination of campus, science park and office zone with important densification possibilities within a high-quality green and natural structure. The “efficient use of space” approach provides a densely stacked volume consisting of a plinth of several public functions with a data center behind it, on which an office and laboratory tower of 13 floors is located. The small footprint of this building plot still allows ample expansion possibilities.
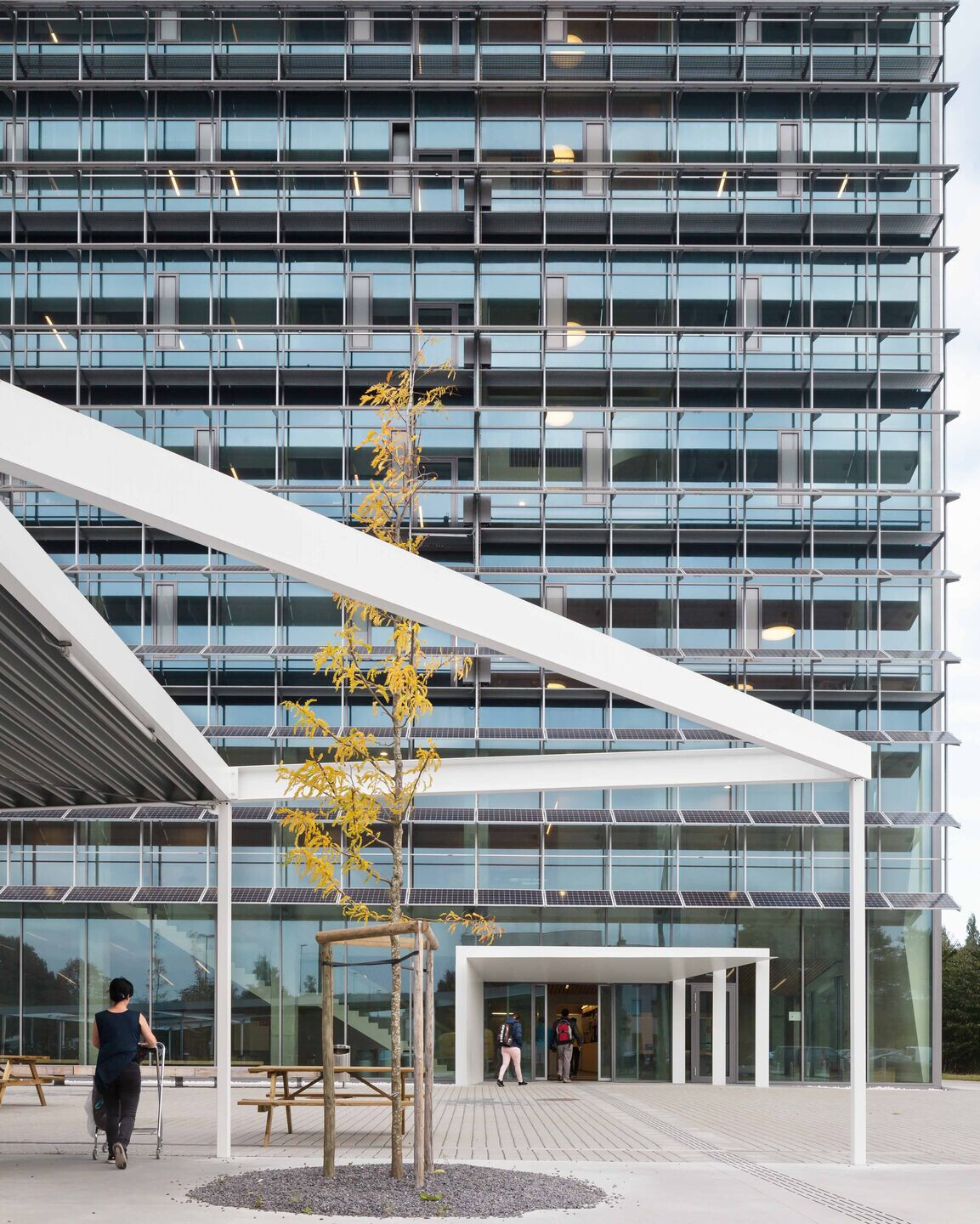
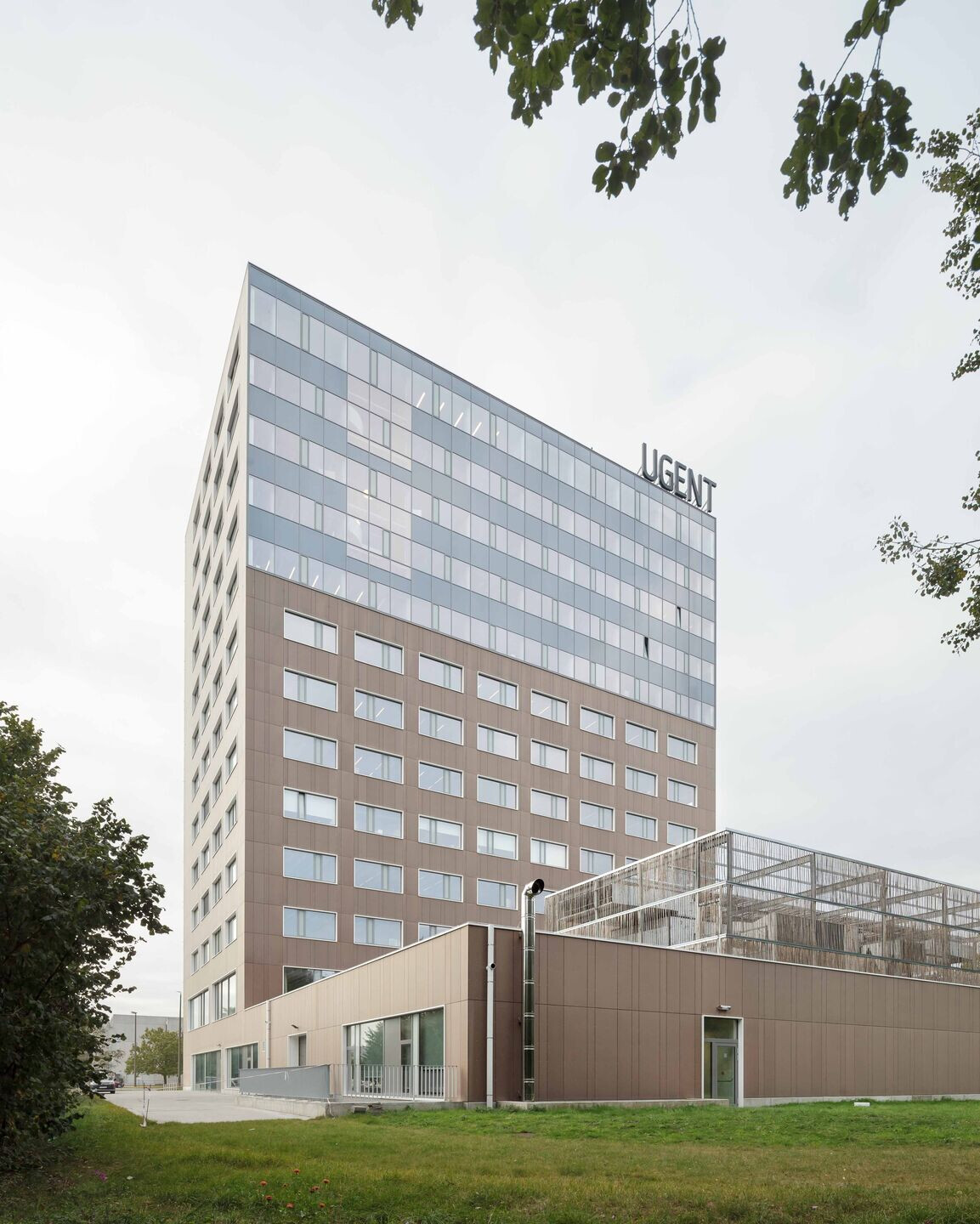

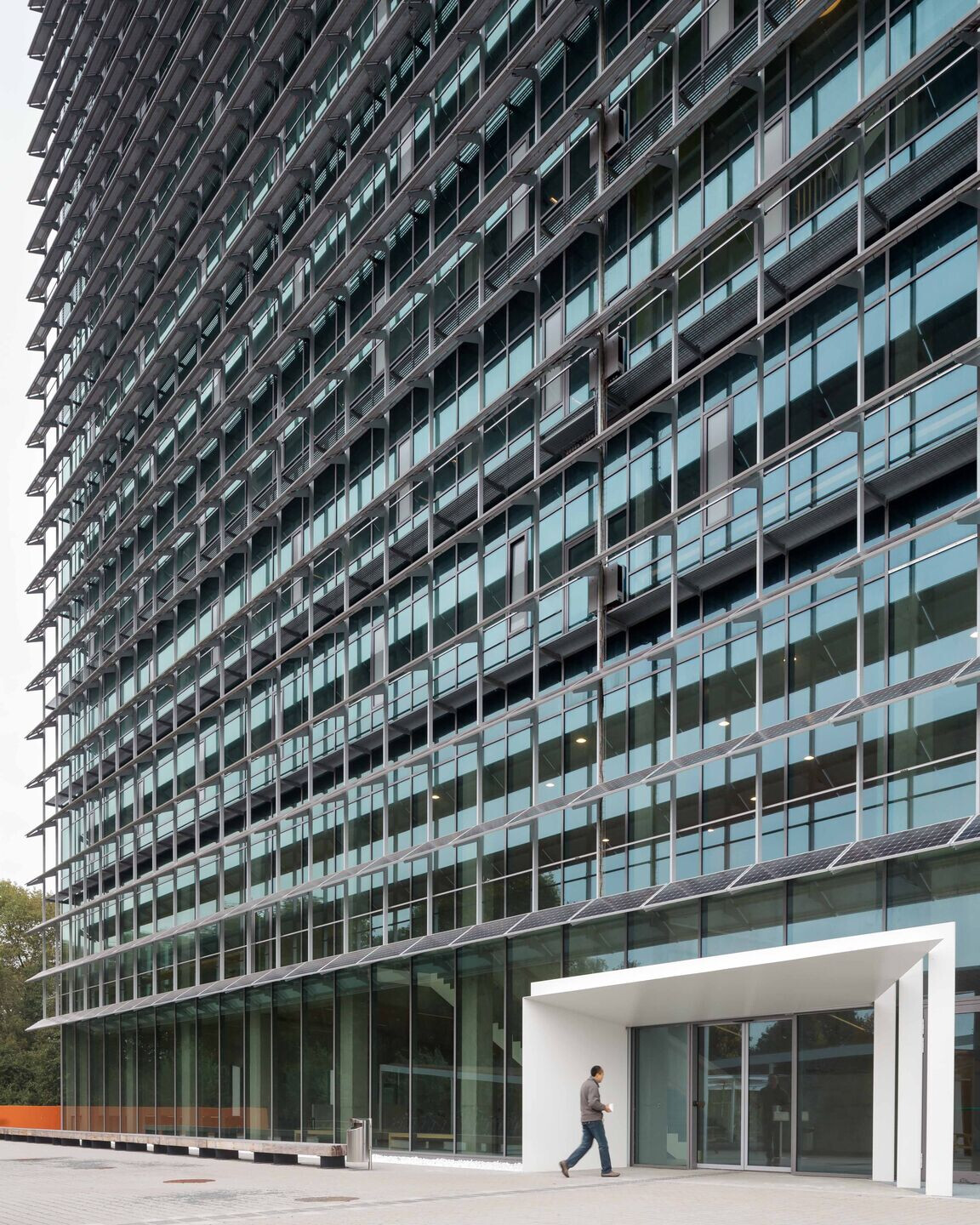
The height of the building comes from reading the context: the location on the urban edge, the location along the main structures N60 and E40, the visibility of the campus, the creation of an orientation point for the local and (inter)national public. The visual relationships with the versatile context are entered into in a varied way on different facades and heights. The project seeks the appearance of correctness, appropriateness, and sustainability.
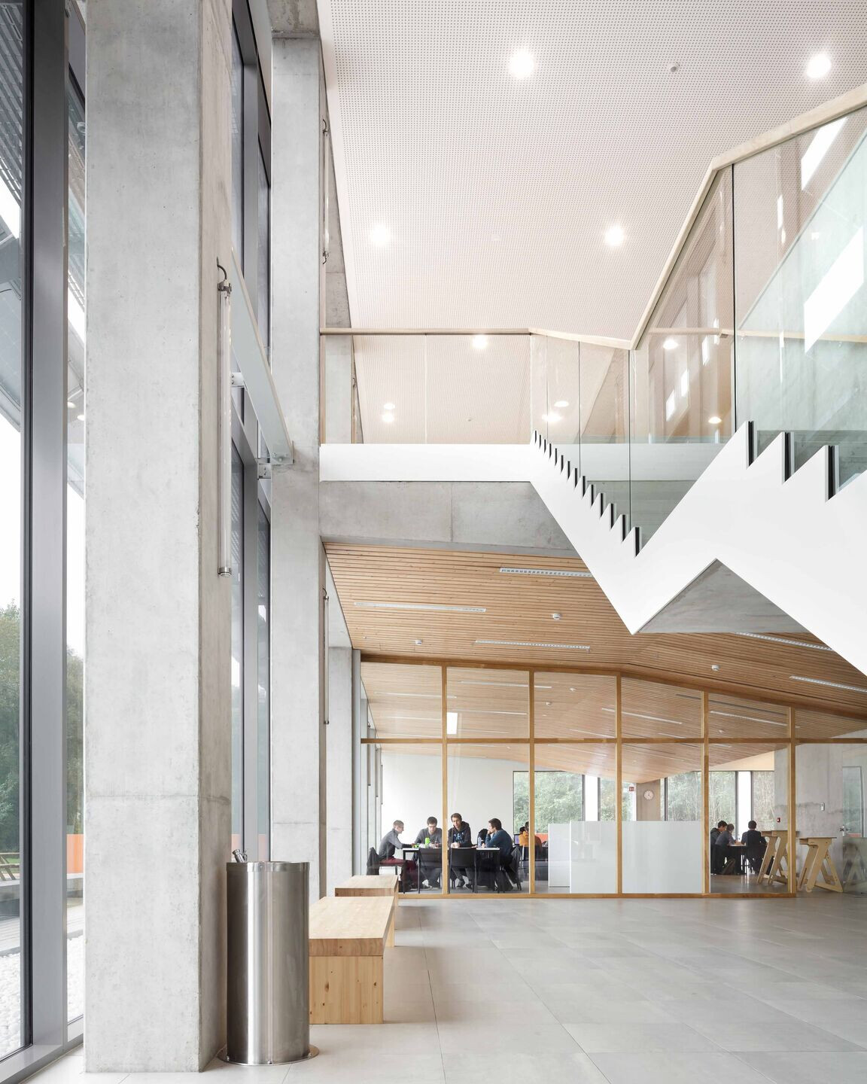
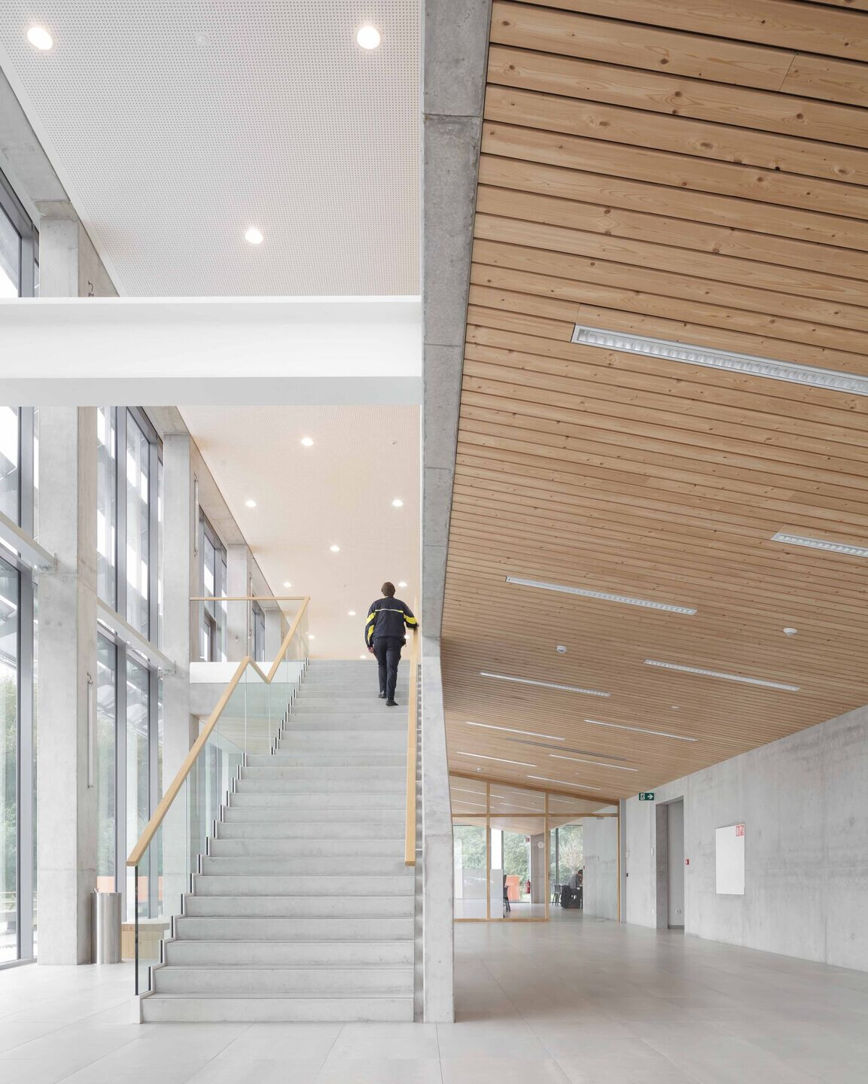
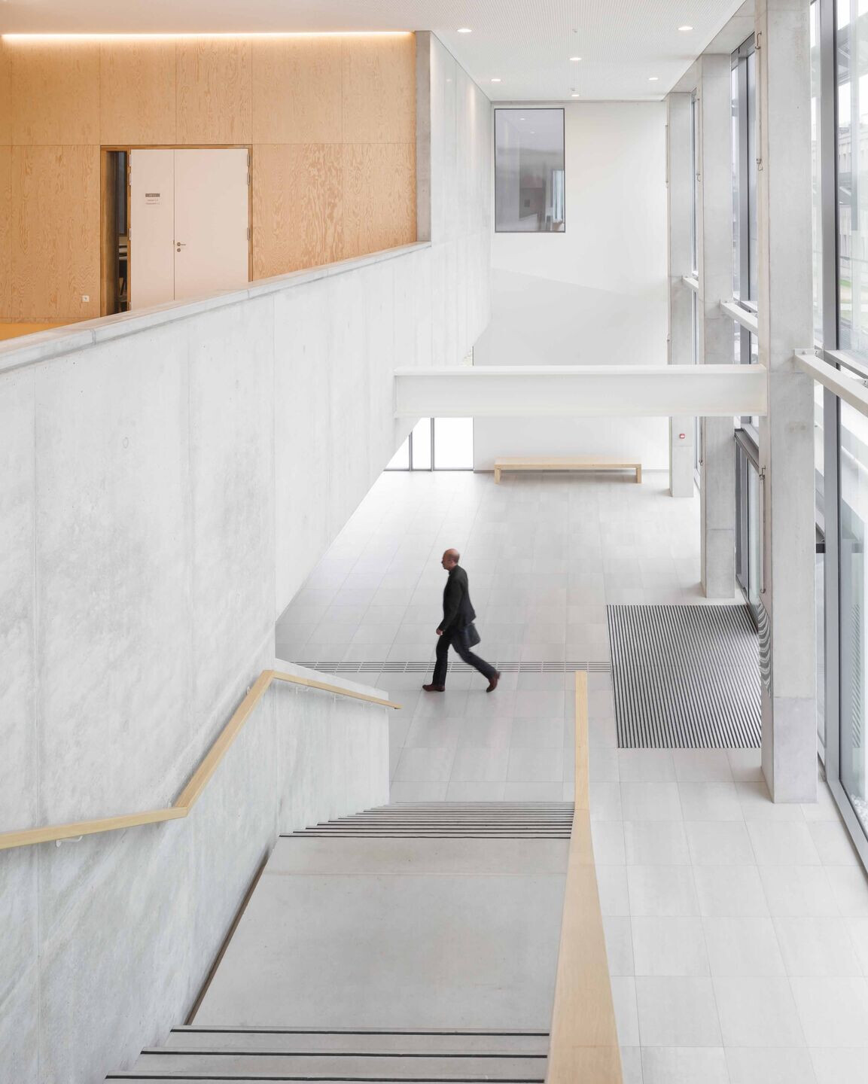
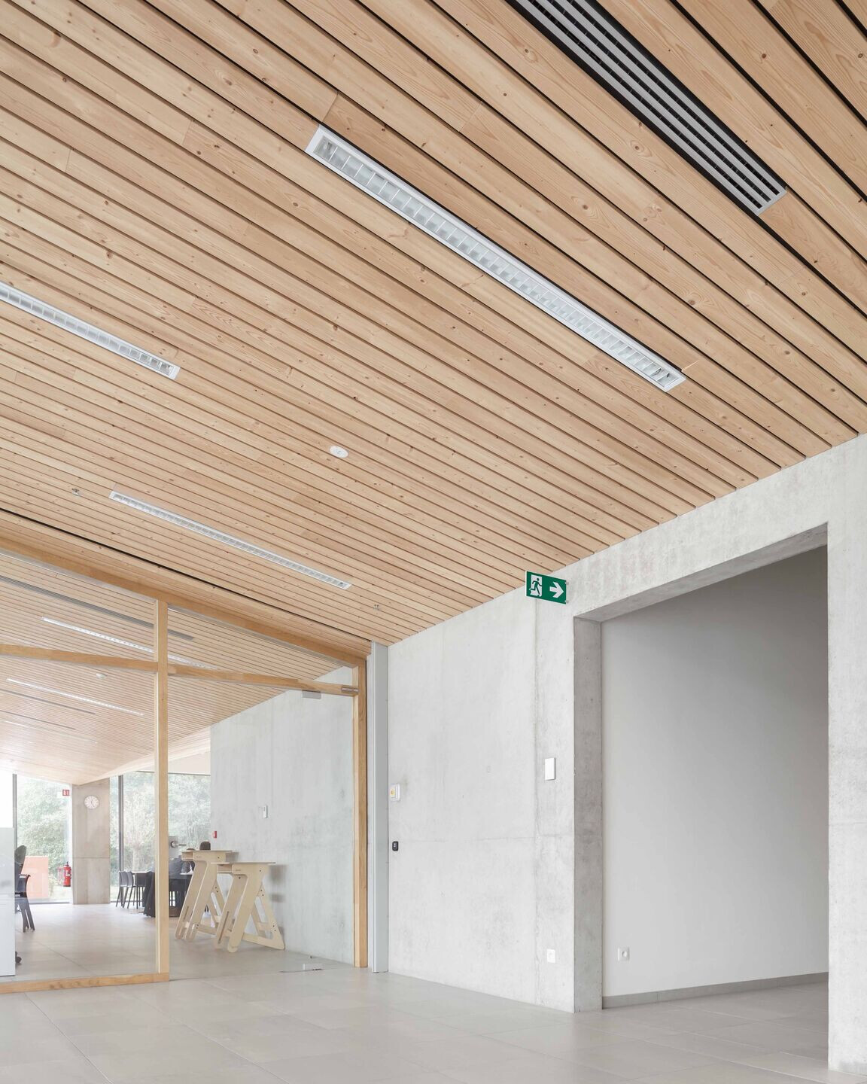
The different facade treatments also consider the diverse climate conditions, the optimal use of daylight, the flexibility of the underlying spaces, the building economy and easy maintenance. The tower is conceived as a stack of column-free. The offices and research platforms can be flexibly arranged around a central core. The ground floor and first flour on the square side are occupied by transparent public functions such as a specialist library, a small auditorium, several large classrooms, and a reception area with relaxation areas. The forecourt is conceived as an open-air living space with a spacious bicycle storage, seating sculptures, an awning, a pond, and trees.
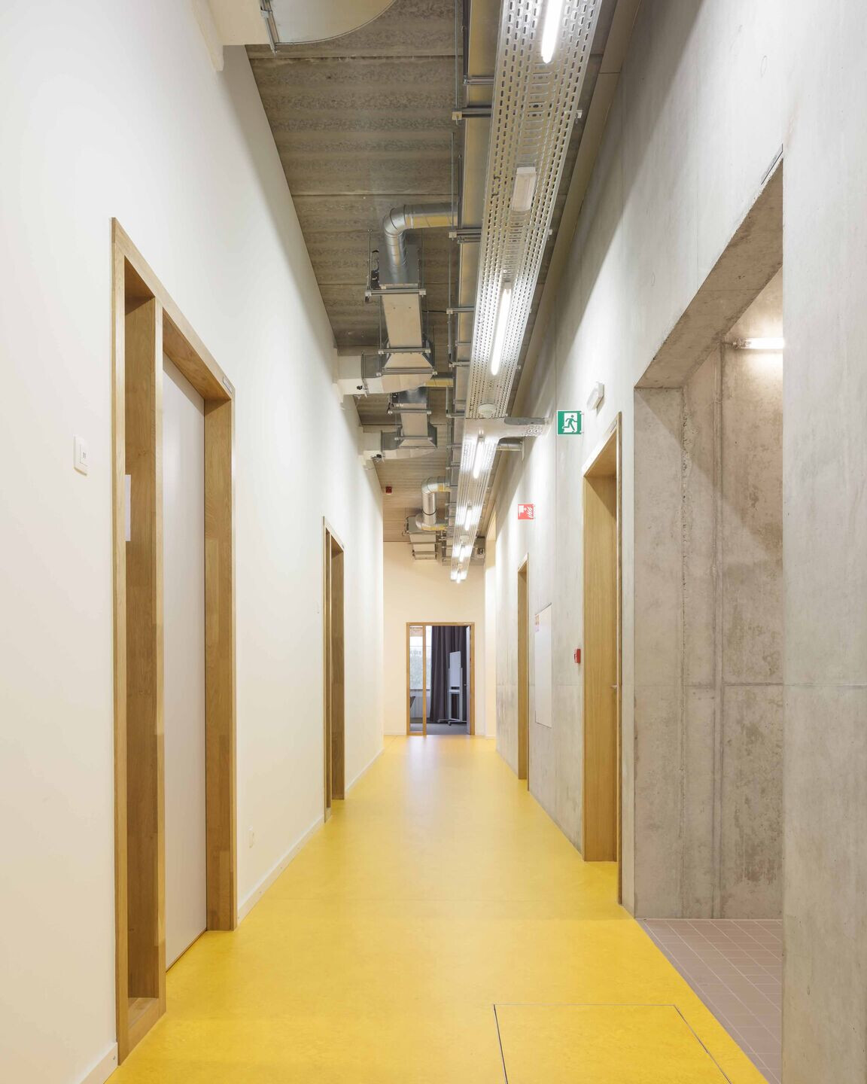
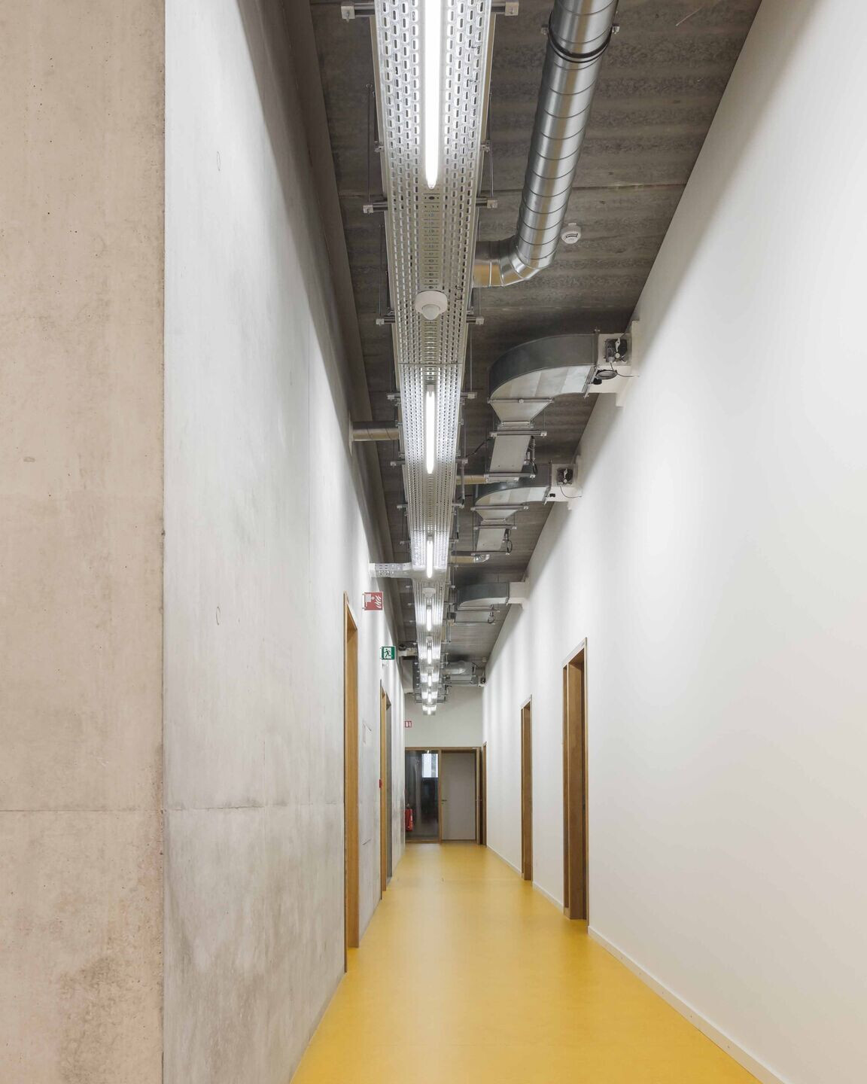
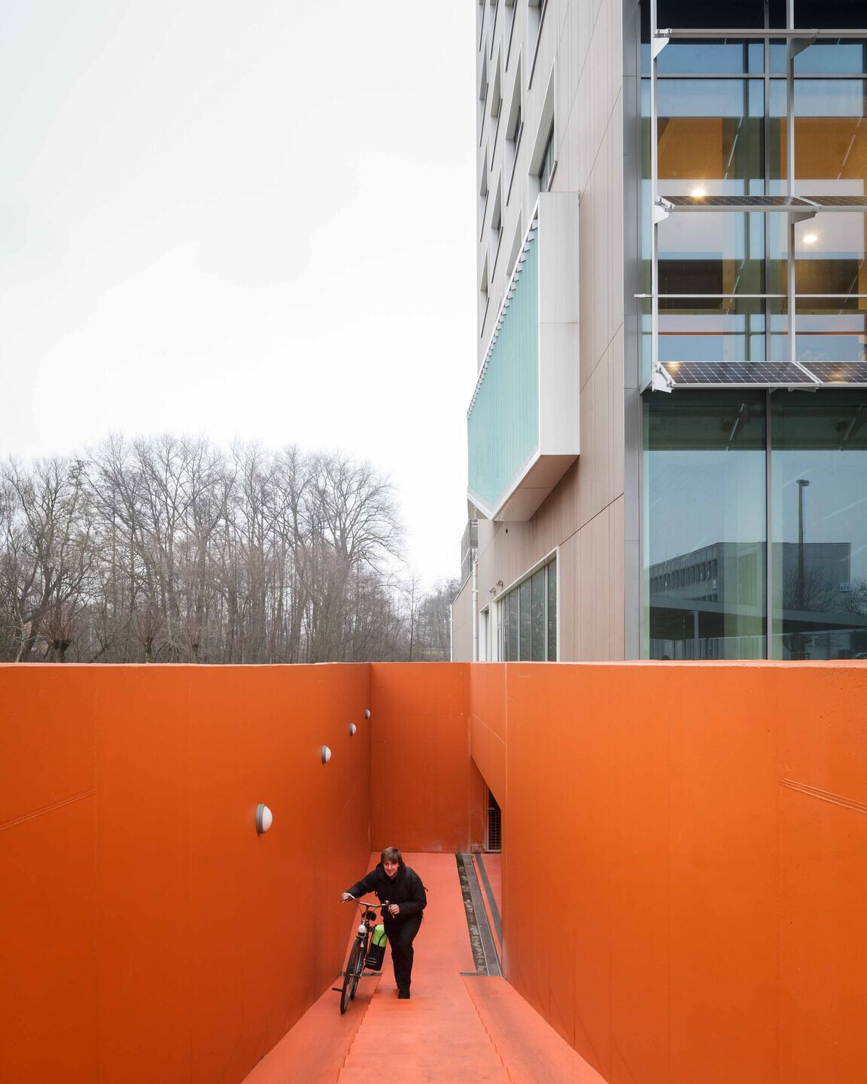
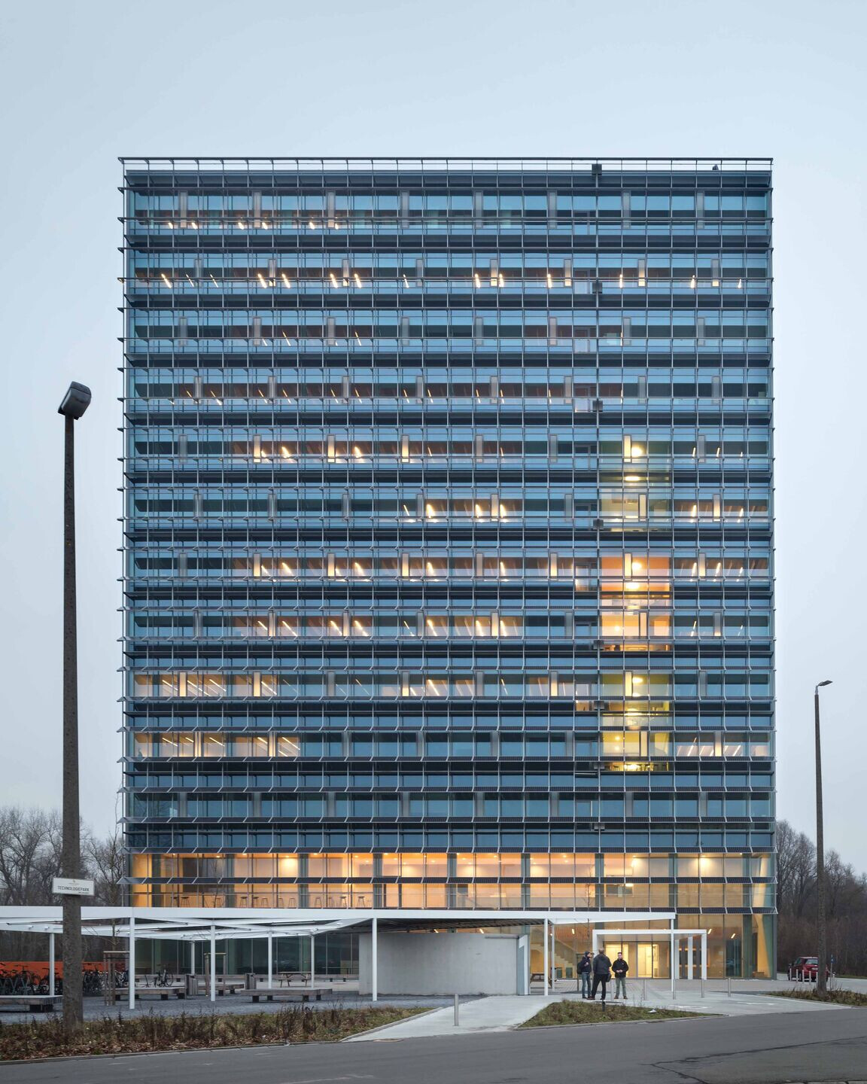
Beyond passive: the project is sustainable in the broadest way: in its core and in as many aspects as possible. The biggest environmental challenge is the energy-efficient cooling of the data center. The residual heat from the 1,000 m2 data center is used as a heat source for heating the remaining 18,000 m2 building. Own energy generation takes place via the south-facing PV facade.
