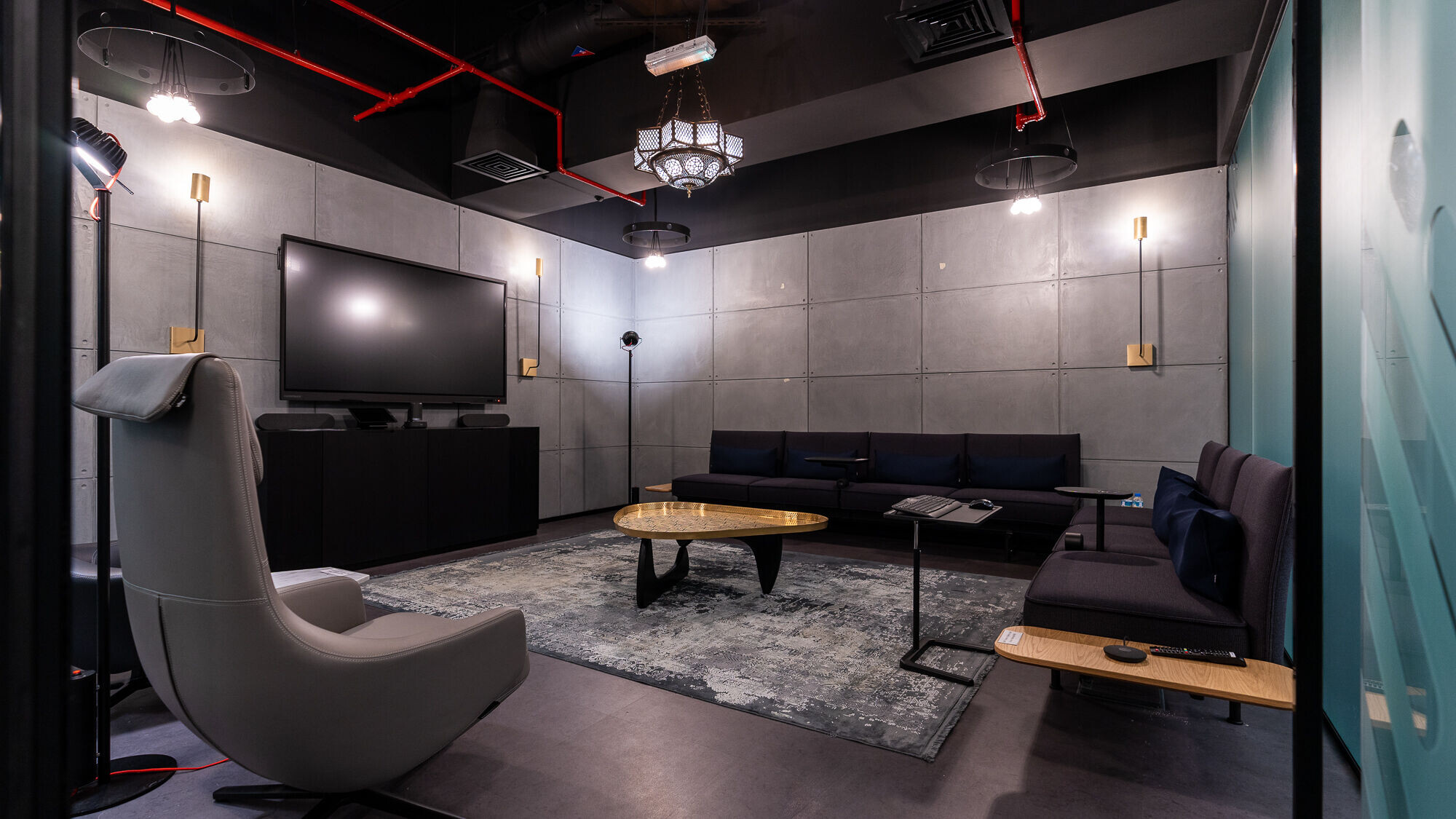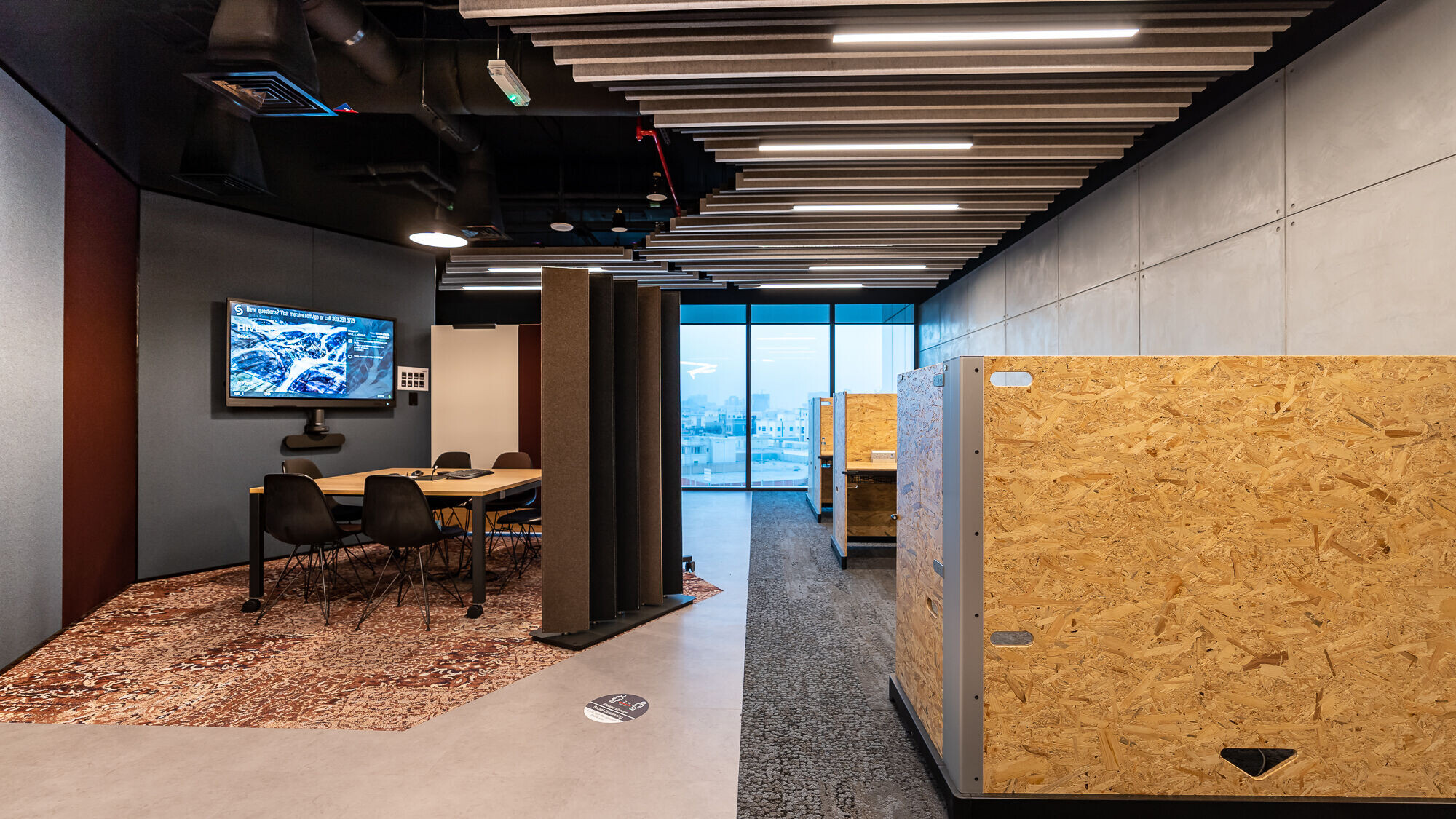InGenius Lab project is Injazat’s first innovation centre to facilitate creativity, collaboration and productivity. They wanted a multi-use space to serve staff, customers and partners enabling students and start-ups to benefit both from the space as well as Injazat’s wide network and audience.
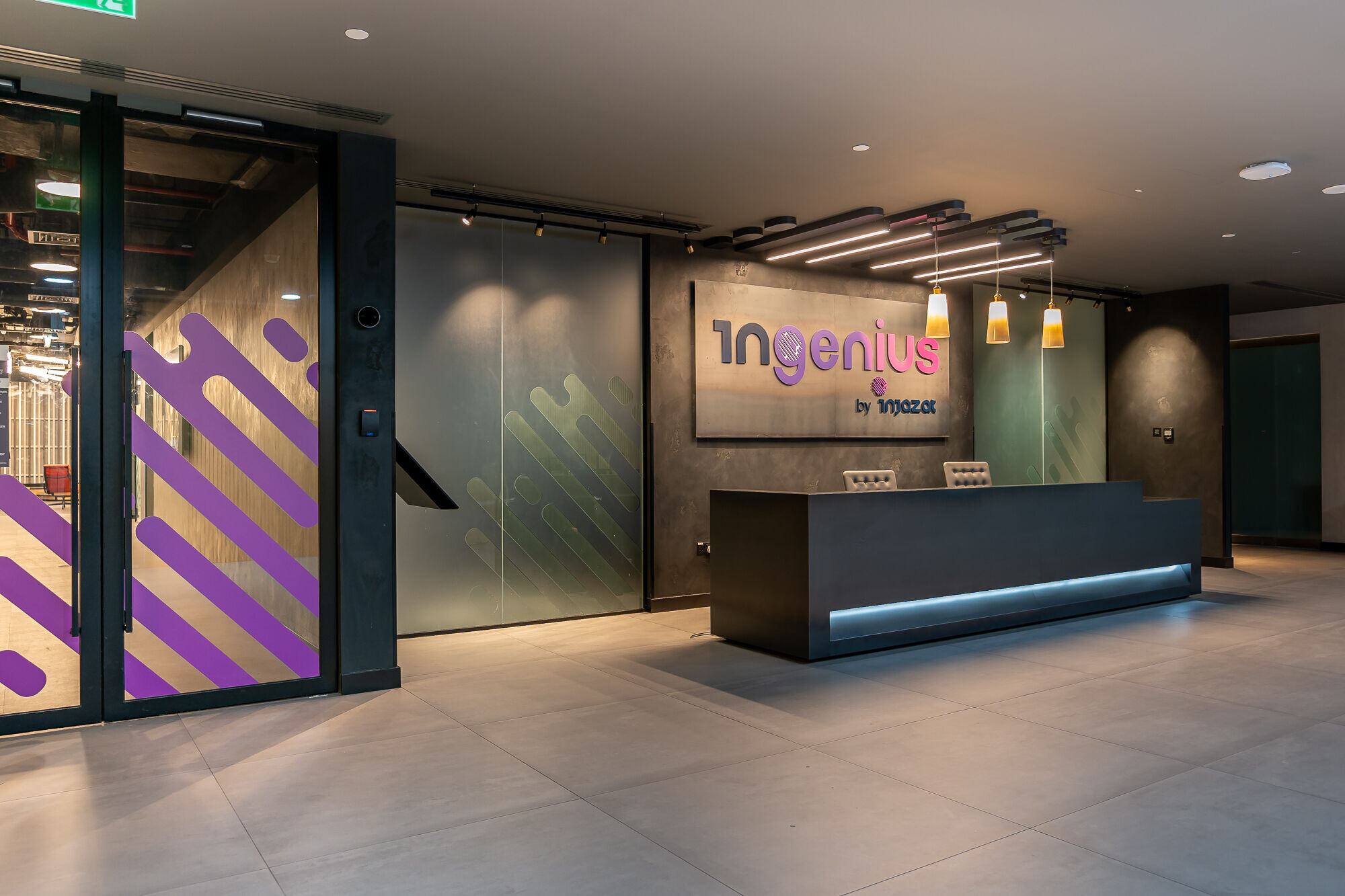
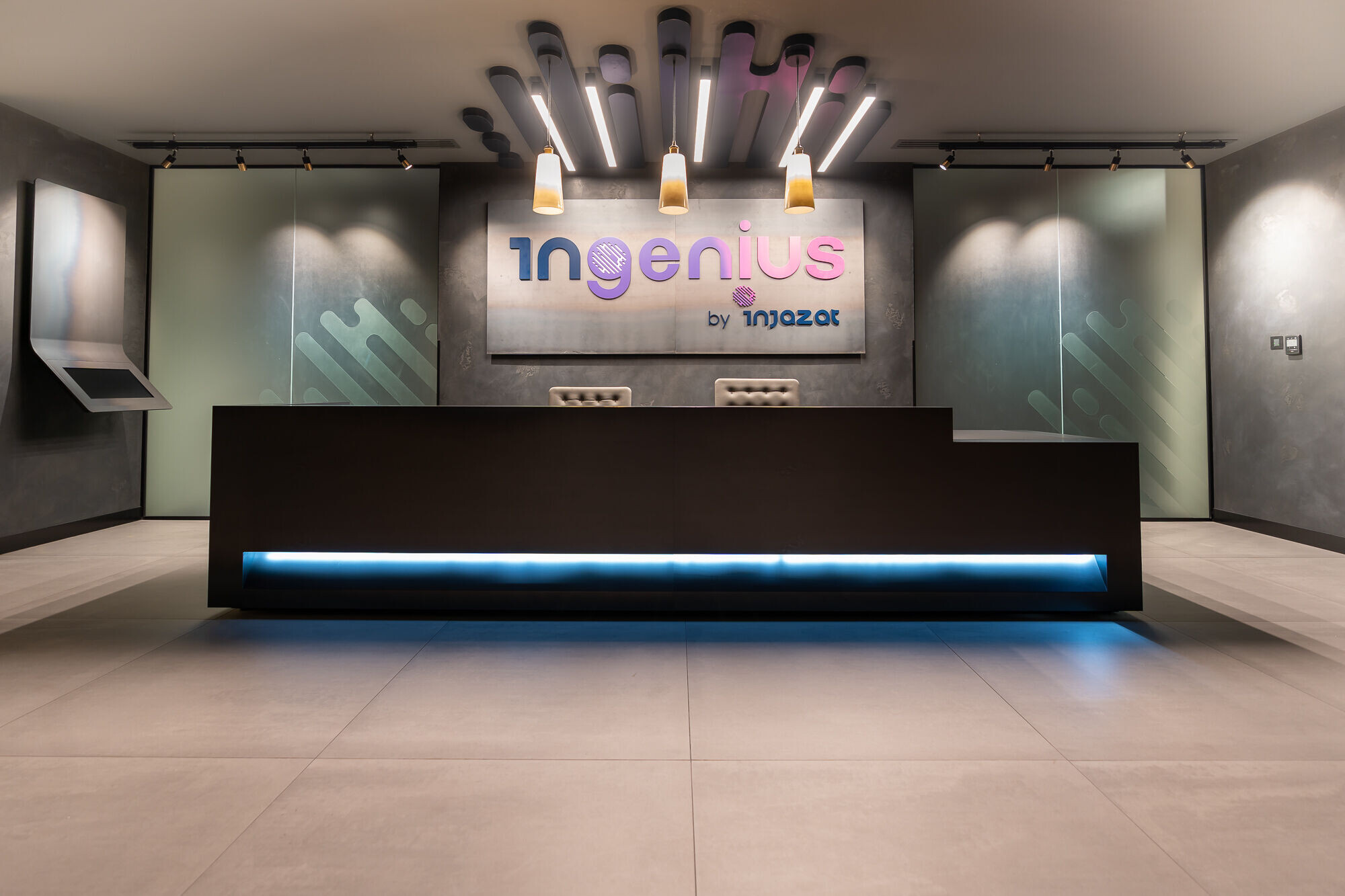
The inspiration for the design was driven by both the modern form of the technological environment fused with traditional Emirati values, in an industrial backdrop, offering practicality and appreciation of contemporary design.
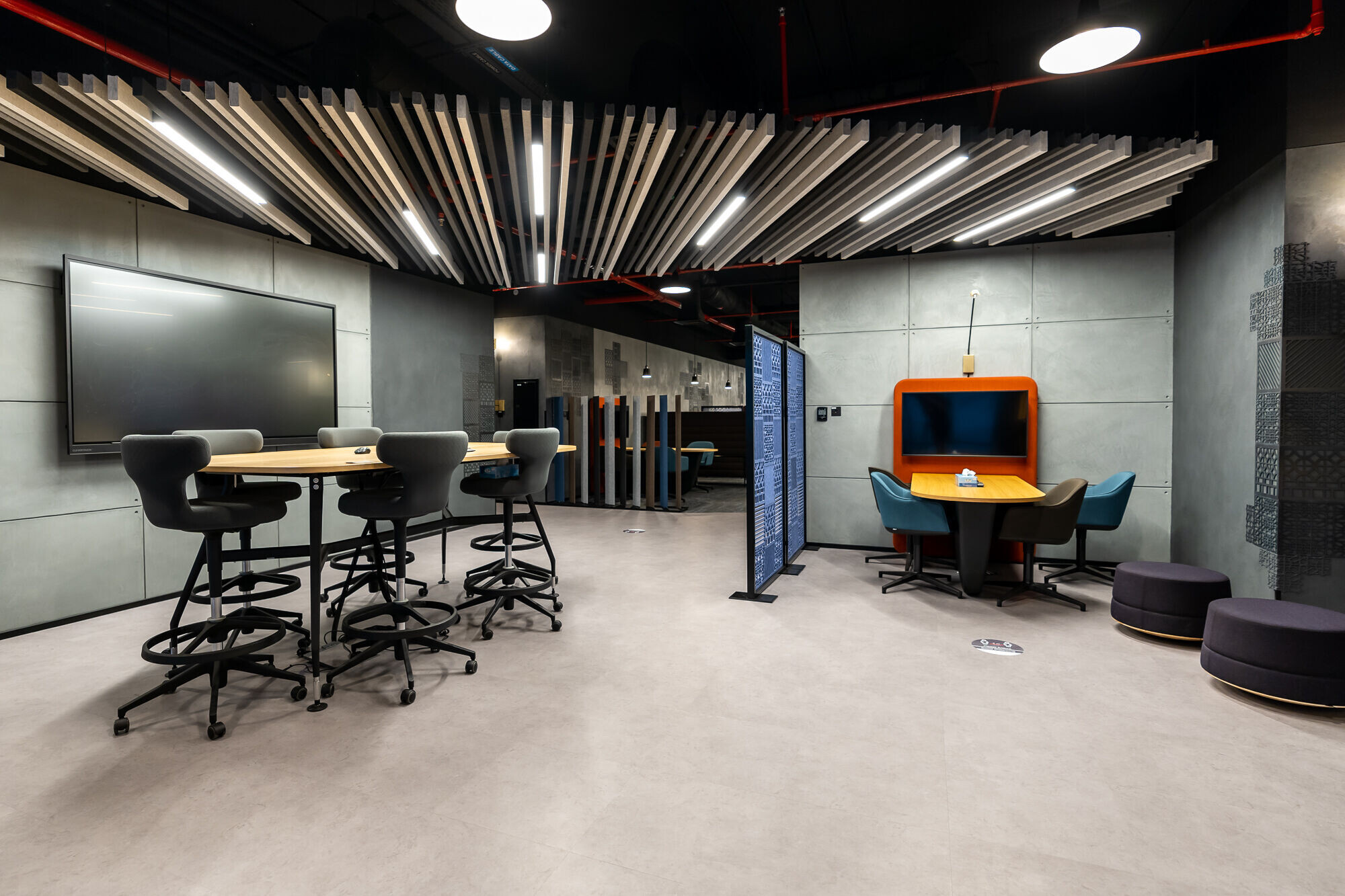
Broadway Interiors embraced the raw fabric of the space throughout, adding features for acoustic quality and interest. The neutral palate of concrete, exposed steel and the use of grey and black paint maintains the industrial theme across the space, mixed with natural wood for warmth. Pops of brand colours are introduced through high quality furniture choices for their comfort and flexibility, lighting has been carefully chosen to create a dramatic ambience and to highlight features throughout, whilst planters add the intimate feeling of home.
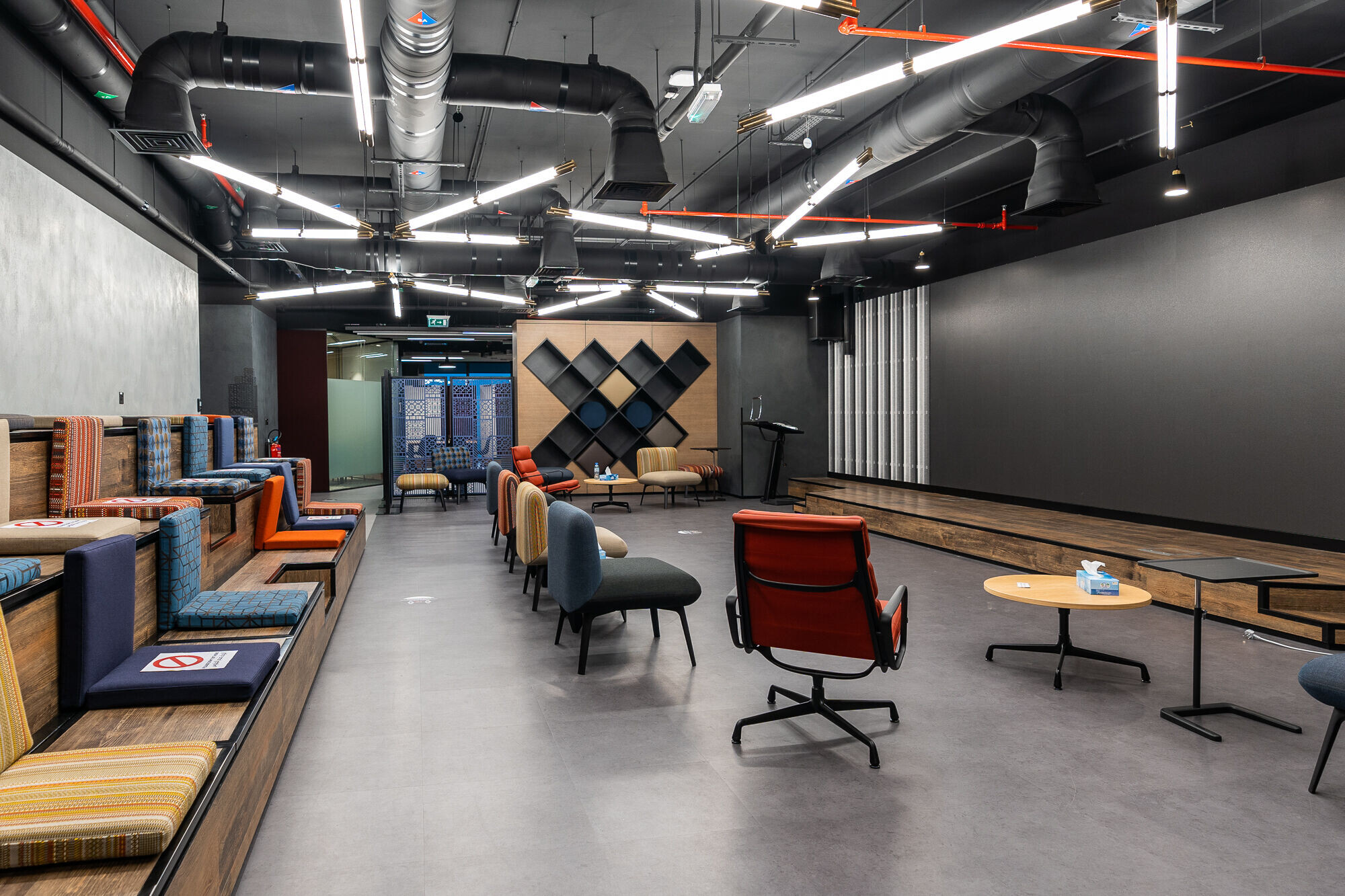
The highlight of the design concept is the Mashrabiya, which can be seen across the space, designed in a modern contemporary way it embraces tradition, yet introduces a technological aspect to a much-loved heritage.

The beauty of this project is its flexibility. The aim was to formulate an innovative space providing an environment that encouraged disruptive ideas using platforms and solutions that delivered value to existing and future partnerships. The challenge therefore was to deliver everything required with full wireless communication and state of the art technology. Modular furniture is used throughout creating straight lines, comfort and introducing colour, so the entire space can be adapted for all purposes. Bifold doors and cellular pods, both upscaleable in terms of size and configuration, provide multi-functional spaces with defined and flexible walls.
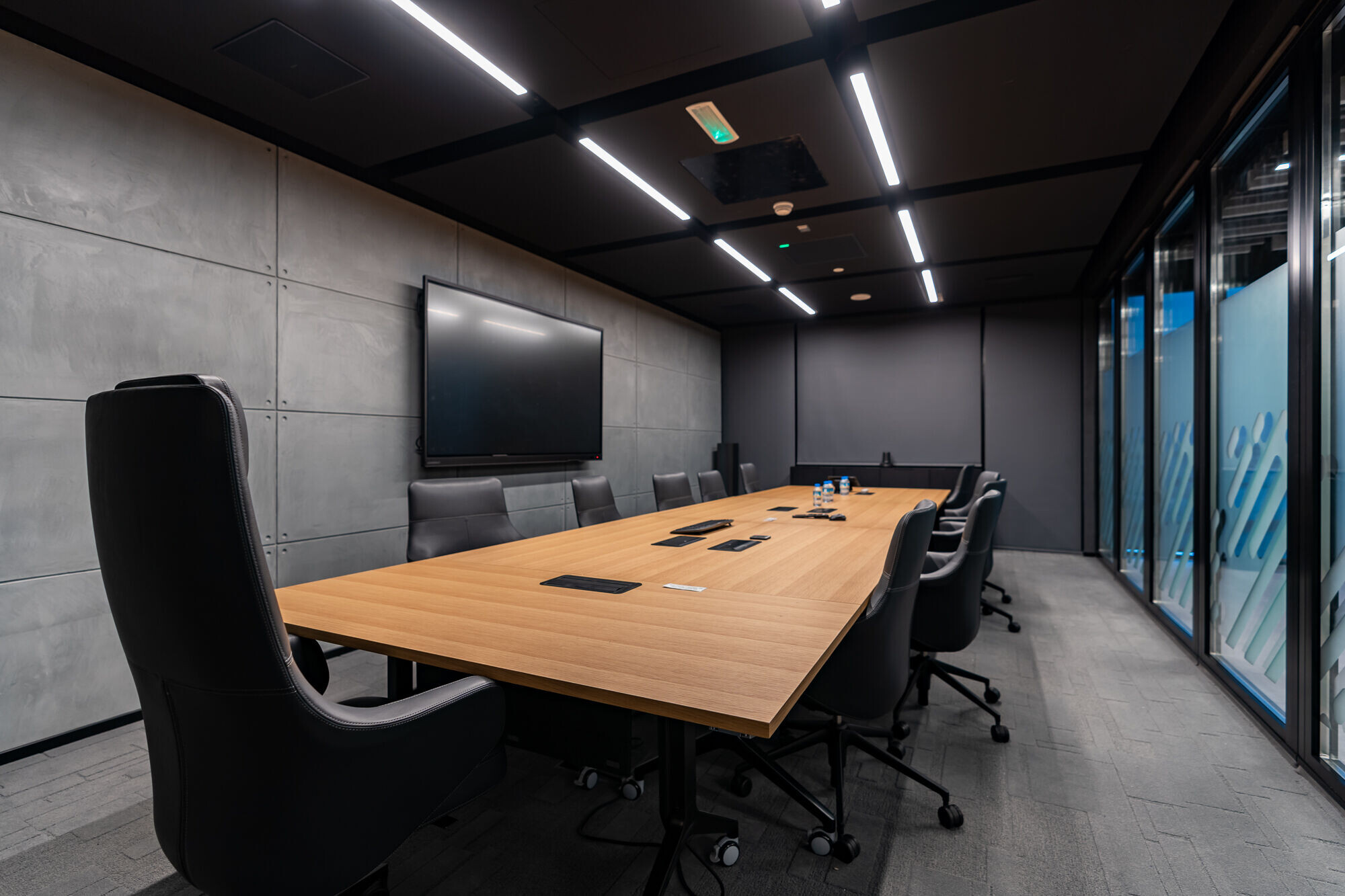
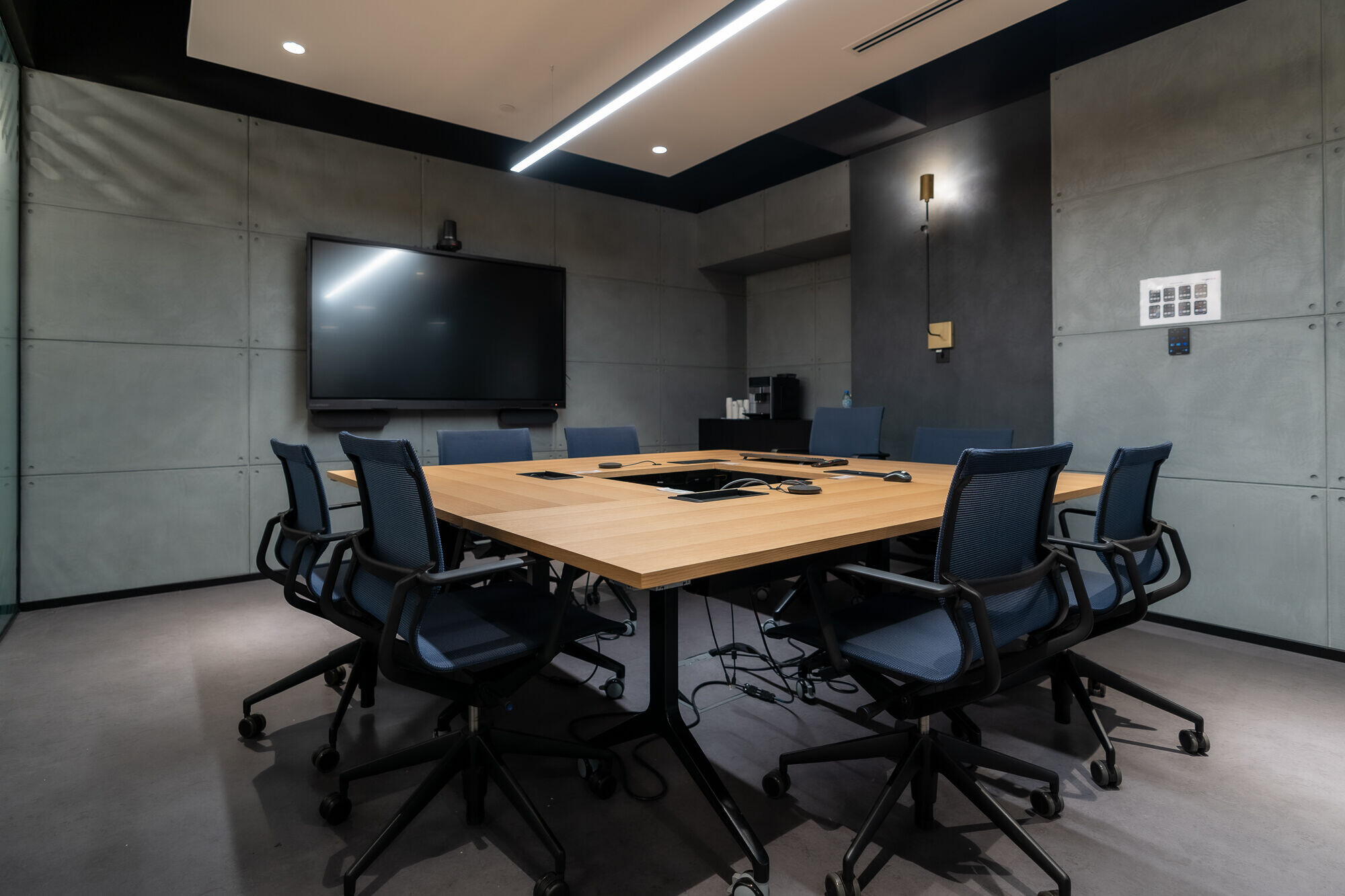
The Events area is the heart of InGenius Lab, a space of communal ideation, collaboration, disruption and gathering that provides flexibility for all types of events. Workspace areas are open plan with raw finishes adding wood for warmth providing flexible and adaptable working practices. Lightweight, blue Mashrabiya, movable dividers are also placed around the room, allowing separation to be introduced where required. Practical spaces provide options to accommodate groups to meet and work on programmes to conceive and build on ideas with the use of writing walls and advanced technological connections.
