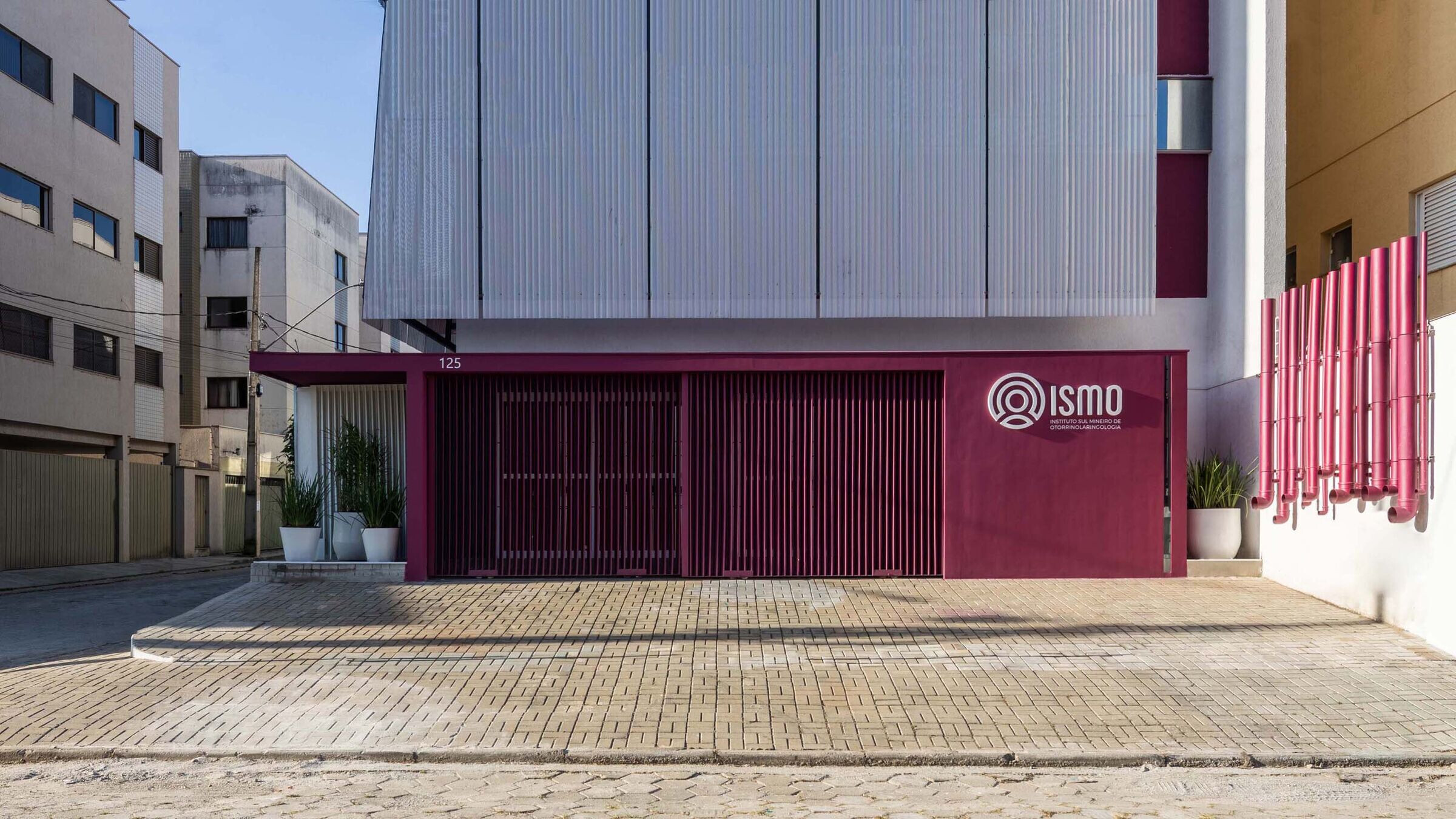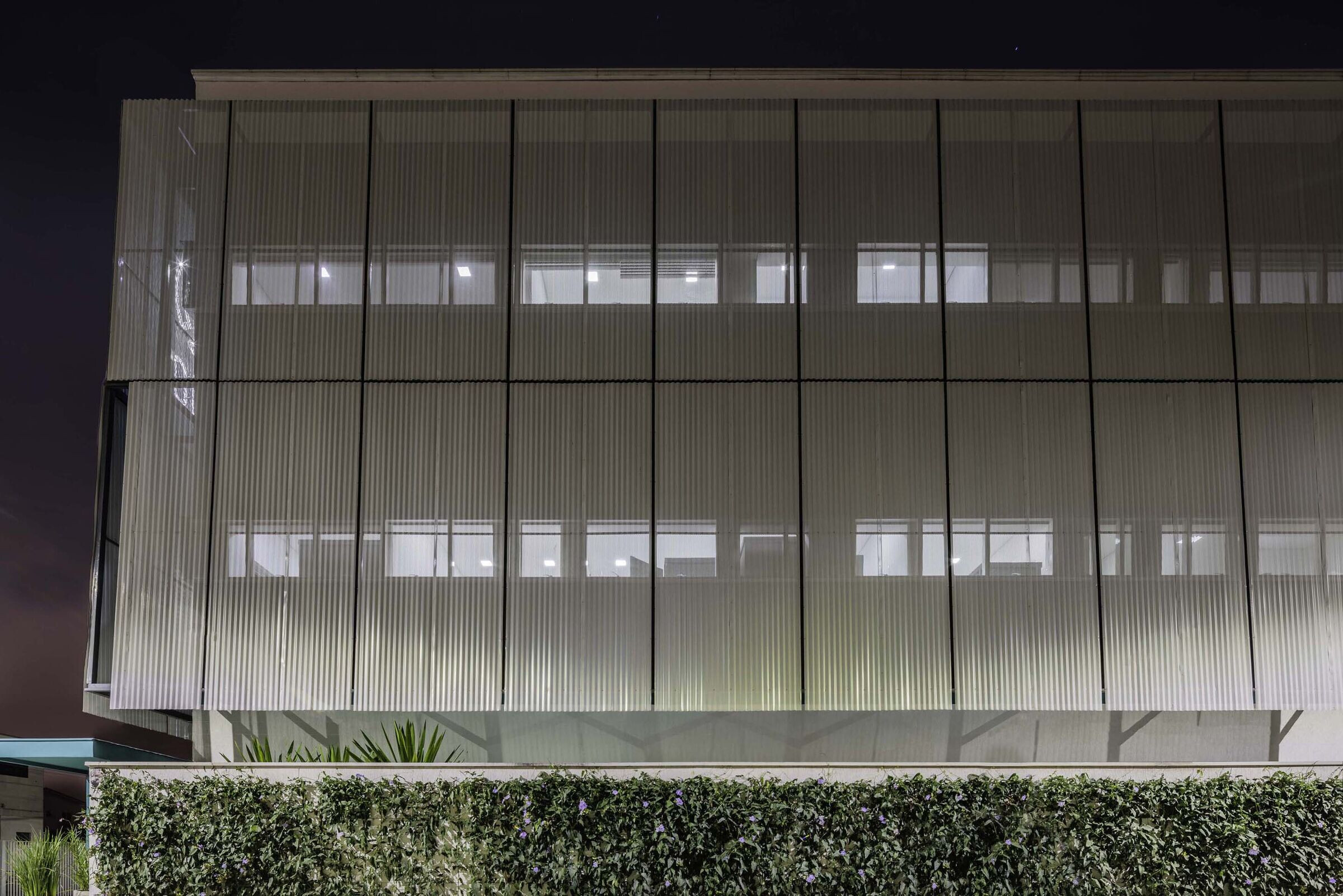When the intentions of an architectural action are established by the creation of a subtle landmark in the urban landscape, a definition of a new identity for a public institute and the reach of adequate thermal comfort for a building, a surface – or façade – can be much more than a mere face of architecture. It could be the whole project. The intervention in the pre-existing, and then unfinished, construction of the ISMO (Sul Mineiro Institute of Otorhinolaryngology) headquarters is the result of a series of simple design operations that sought to improve the architectural quality of the existing building through the rational use of an economic and efficient constructive system, as well as establishing a new symbolic order with its context, both through its expression and through the establishment of the public space that fits it as a commitment.
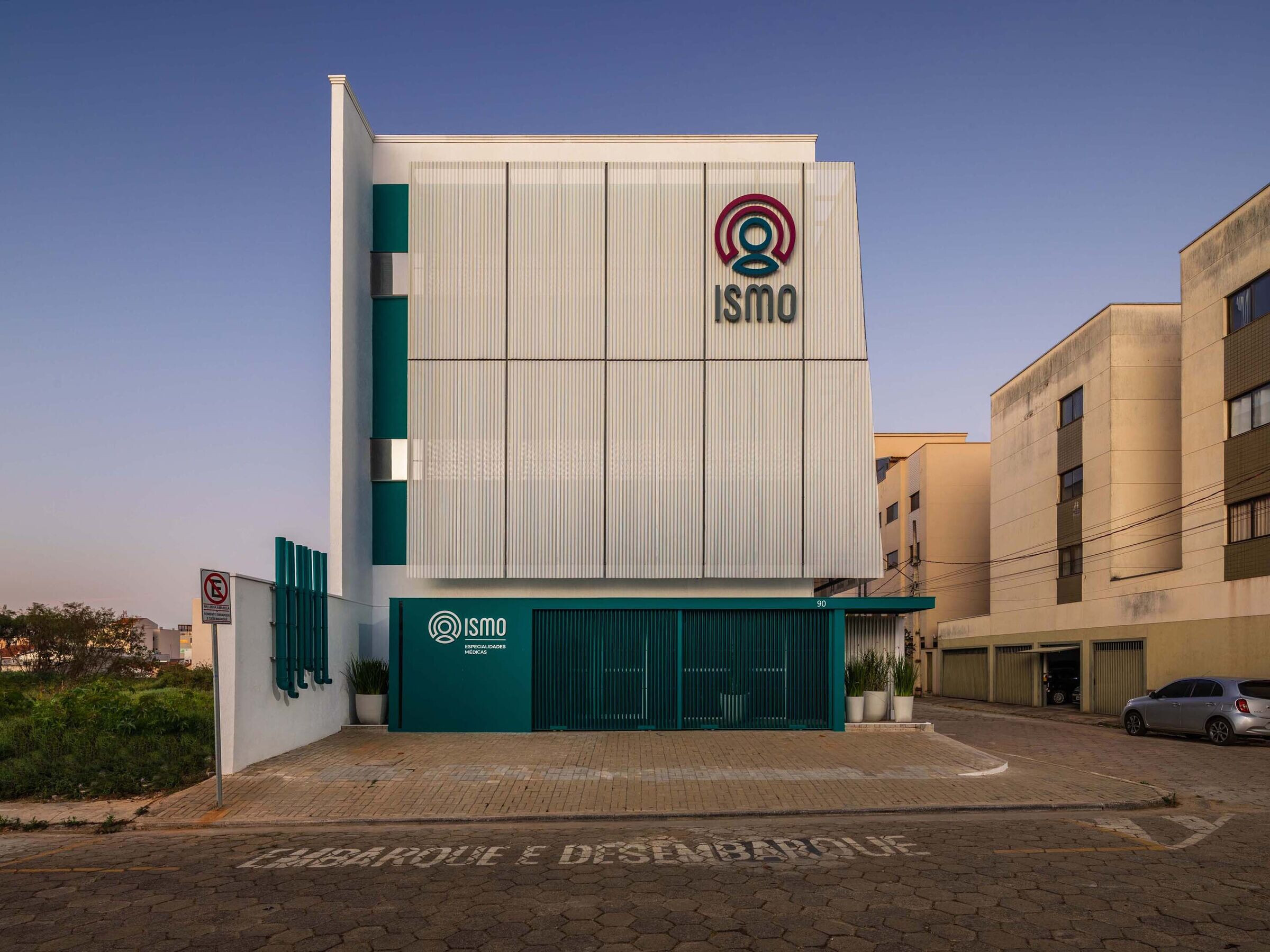
The removal of the borders defined by the walls and gates at the limits of the lot gives space to two small public squares that show the access to the two programs of the institute: on the corner of Manoelita de Barros Cobra Oliveira Street we have access to the Medical Specialties Clinic, while on the corner from Maria Beraldo Street we have access to the SUS (Unified Health System). A new visual identity is established throughout the volume of the building where each of these programs is located, as well as the new access volumes which, having the same design, are distinguished by their respective green and purple colors. Thus, on this abstract volume, the insertion of the new façade element that dresses the building like a skin, allows greater thermal comfort in its interior by filtering solar radiation and creates a unique expression, assuming different aspects according to the variation of light. On its largest façade, Paulo Henrique de Oliveira Street, the established volume adopts a deflection that opposes the predominant morphology in the neighborhood, expanding the perspective, as well as the amount of light and sky in streets that are so narrow for the allowed heights.
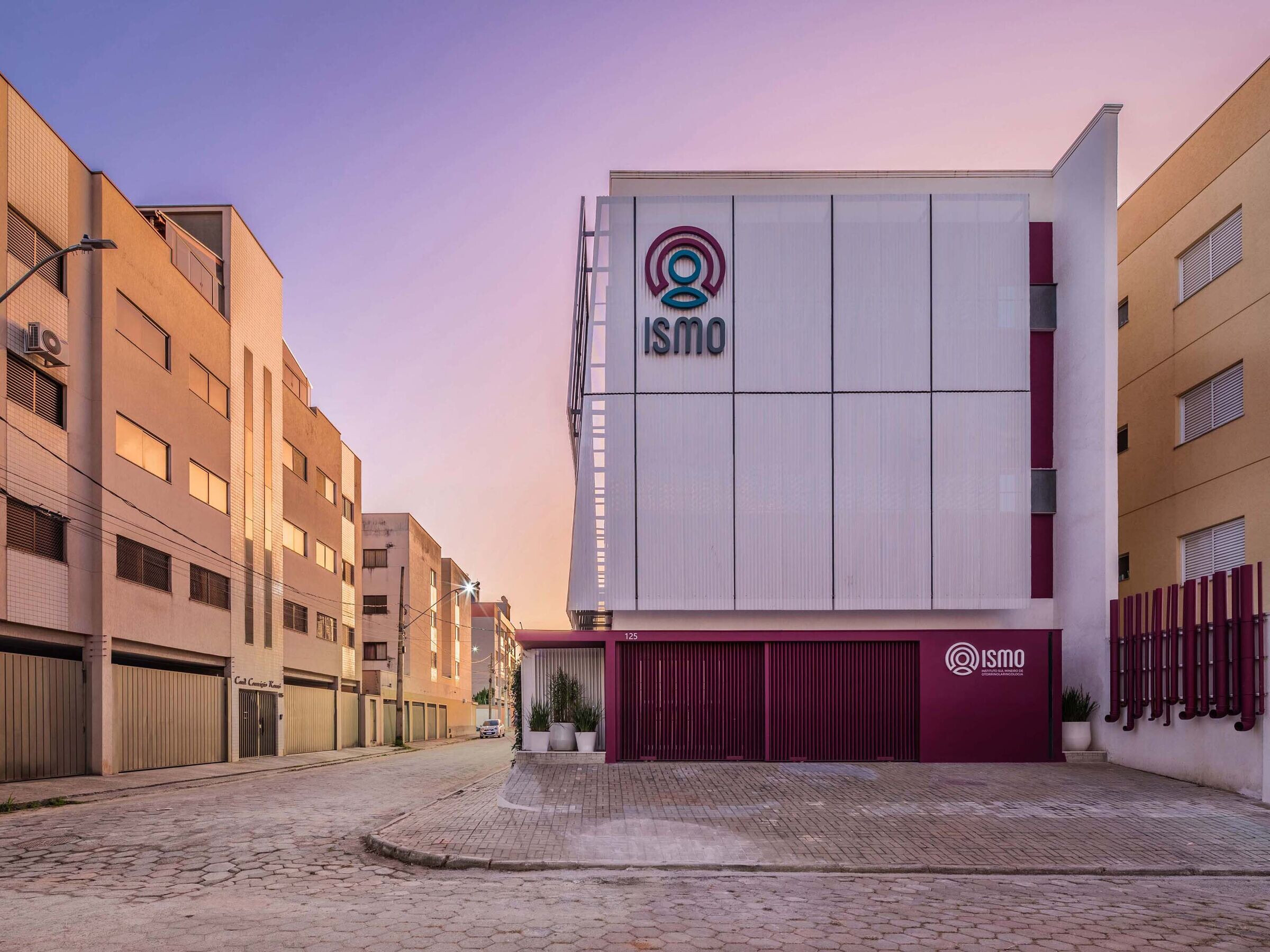
Regarding its technology, we essentially seek to achieve the maximum with the minimum of material and financial resources. A construction that is defined by the economy of a light, industrial constructive system, guided by the rigorous notions of assembly, modulations, series and pieces, all of which have usual and compact dimensions, but which, through an articulated design, continue to allow an expression and an equally relevant architectural presence.
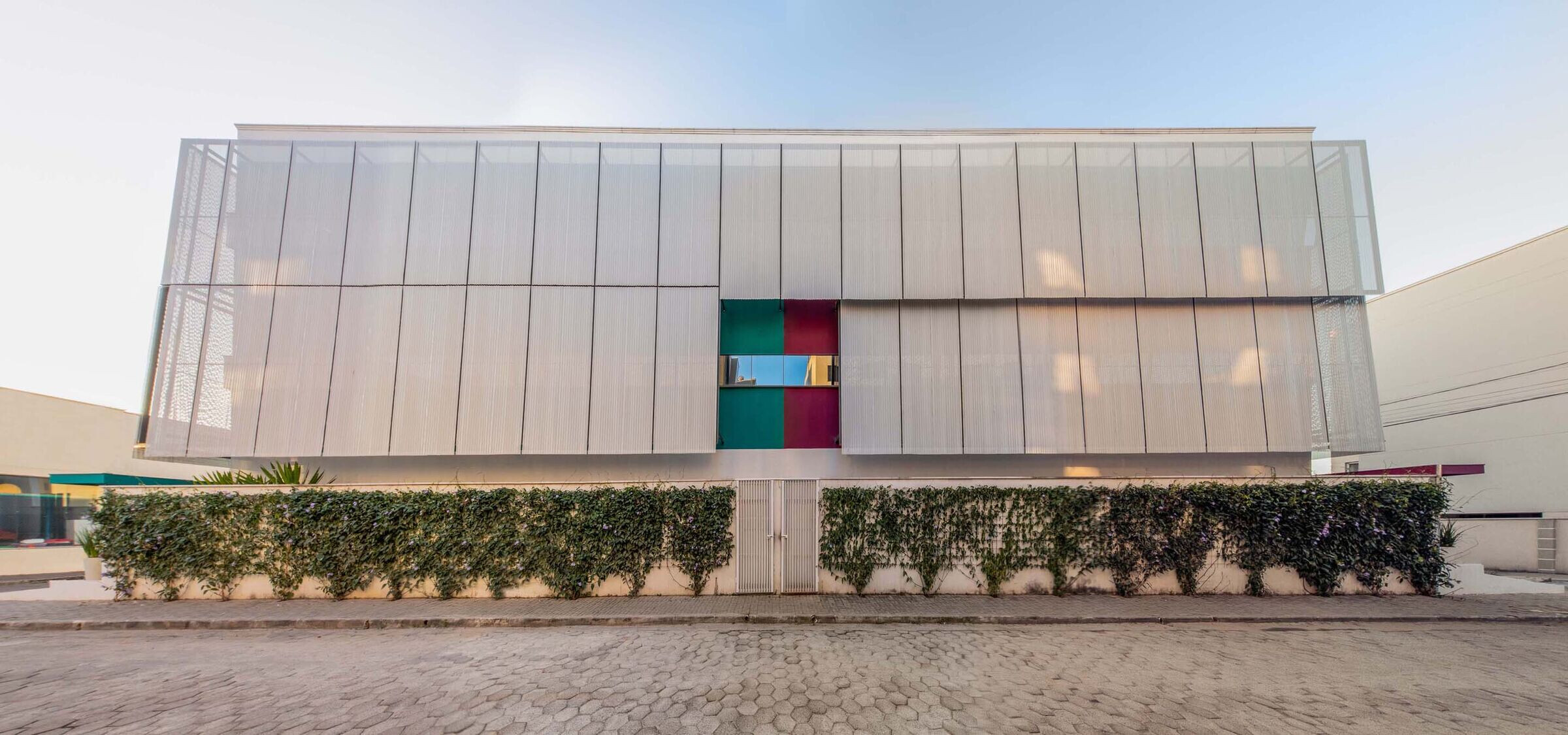
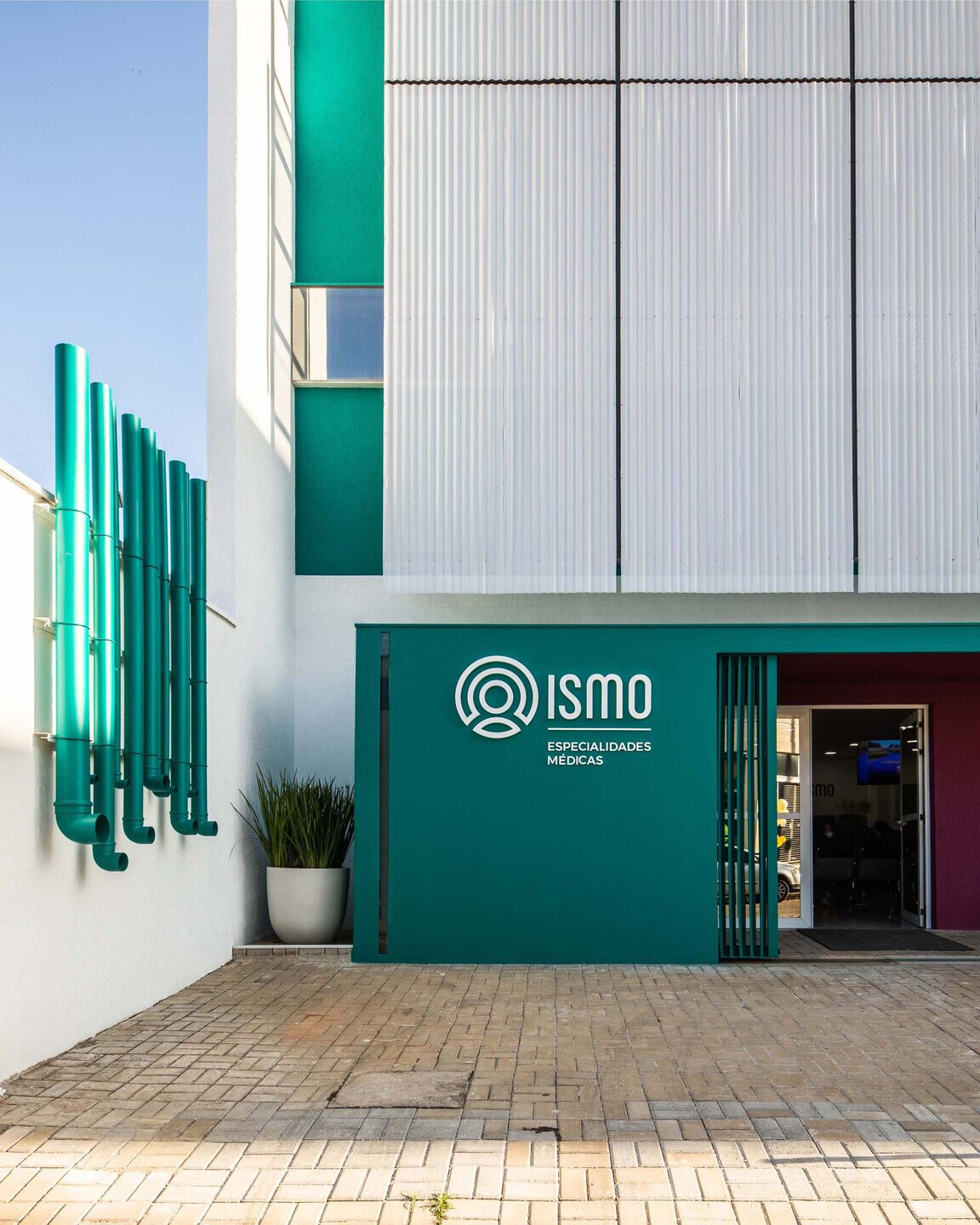
Finally, the playful dimension of the equipment is consolidated through the sound tubes proposed in the squares of this desired urban environment where the significant number of children who access the institution, as well as those in the neighborhood, can be entertained in a delicate way with the vocation which is housed there.
