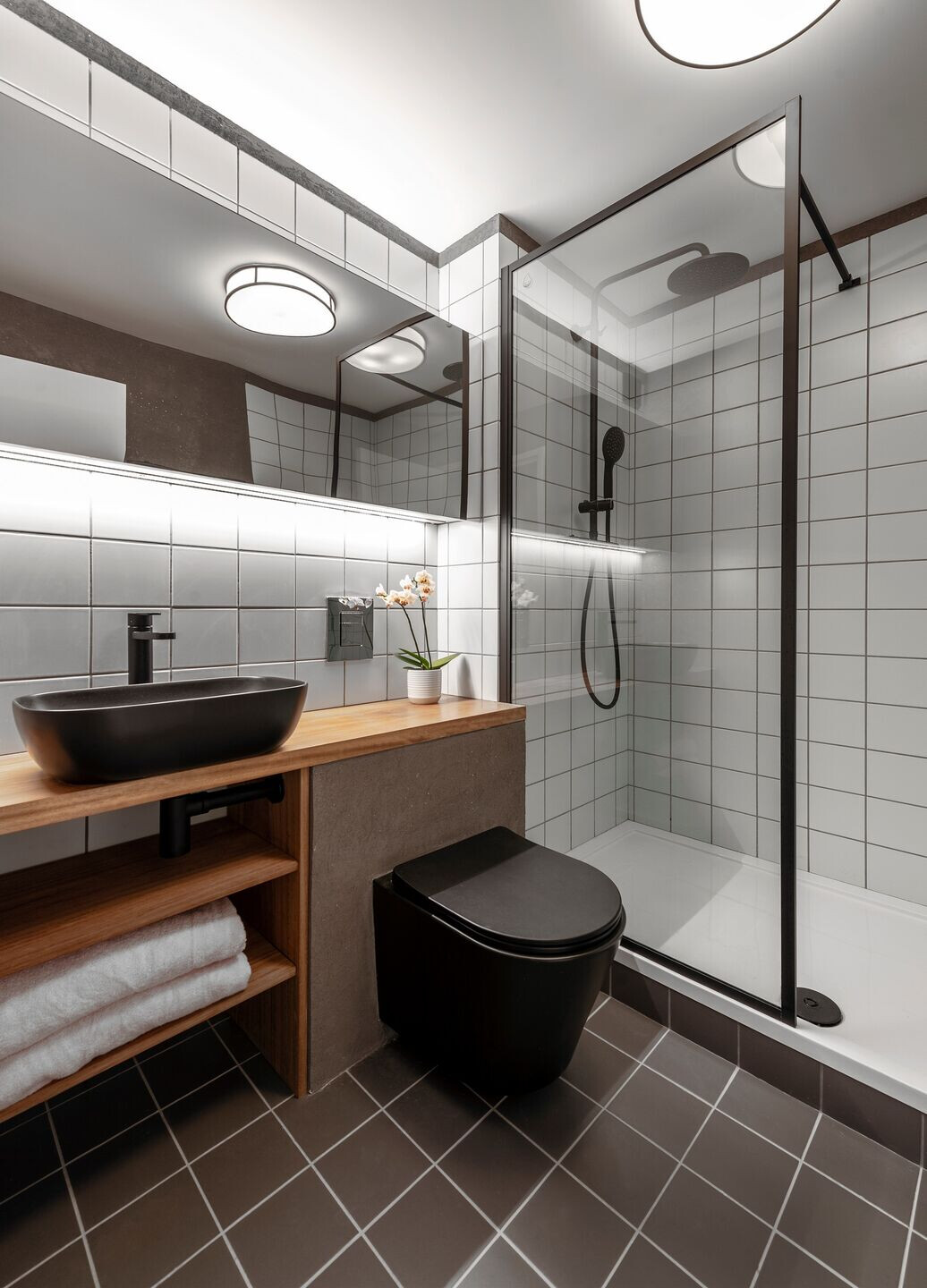The flat is located in the South part of London and pertains to a development built in the early 90s. After almost 30 years of being left apart, the age took its toll and the owner decided to bring it to life again. We found dark spaces, small windows and a huge amount of items including books randomly stored and spread all over. Our main purpose was to bring natural light in by keeping a neutral, luminous background and using it as a scene for the artwork to be exhibited.
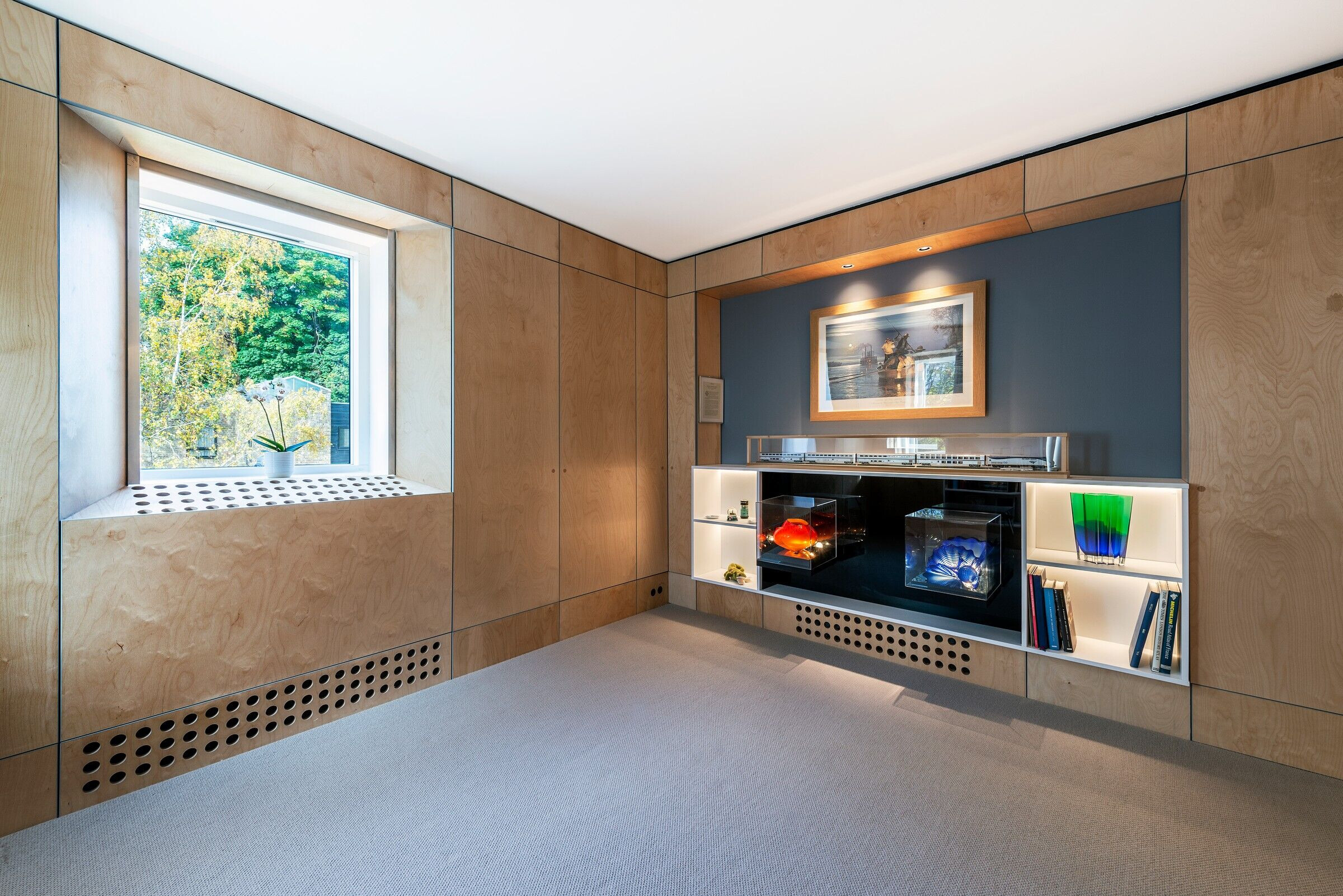
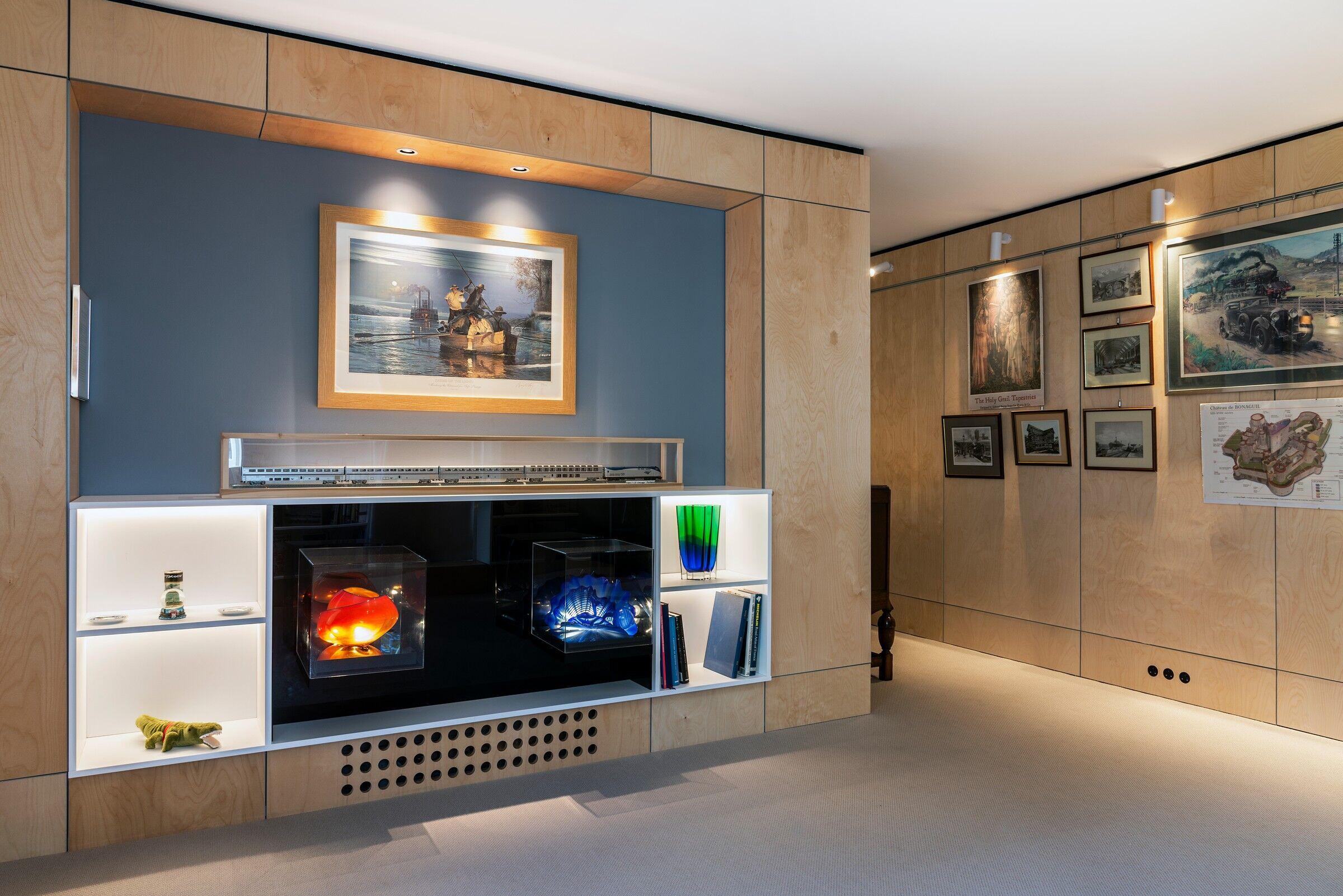
The main challenges were bringing the light and storage without crowding the rooms keeping in mind not being allowed to do any changes to the layout, only a scenography that should transform the internal space into a different place. Splayed reveal windows and radiator masks, hidden blinds to control the sunlight, birch plywood, light grey carpet, white ceilings and shelves for visible objects and concealed shelves for the rest of the undisplayable items to avoid shaded and light absorbing areas. In the lounge, Dale Chihuly's glasswork needed a specific light, the same as the other paintings.
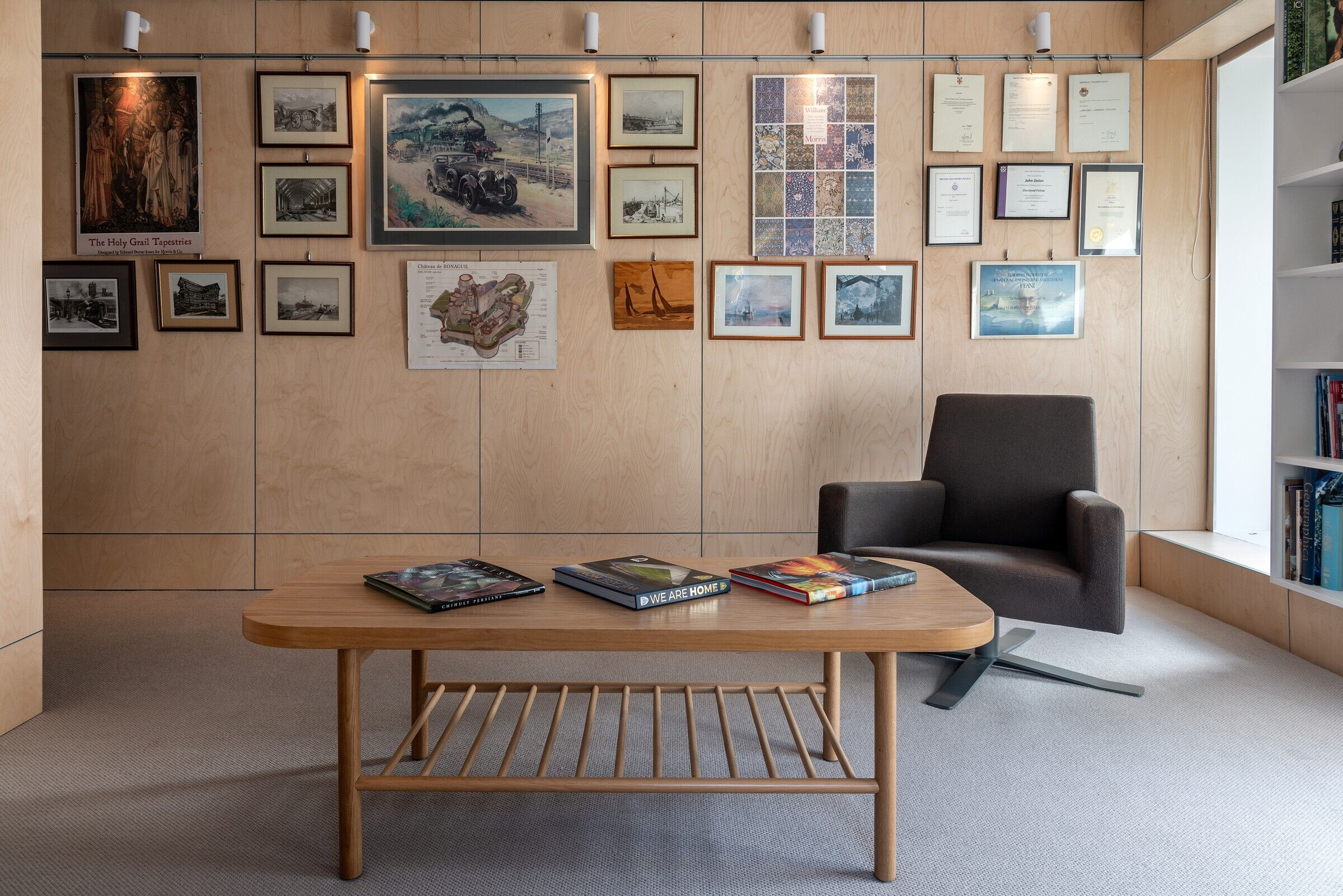
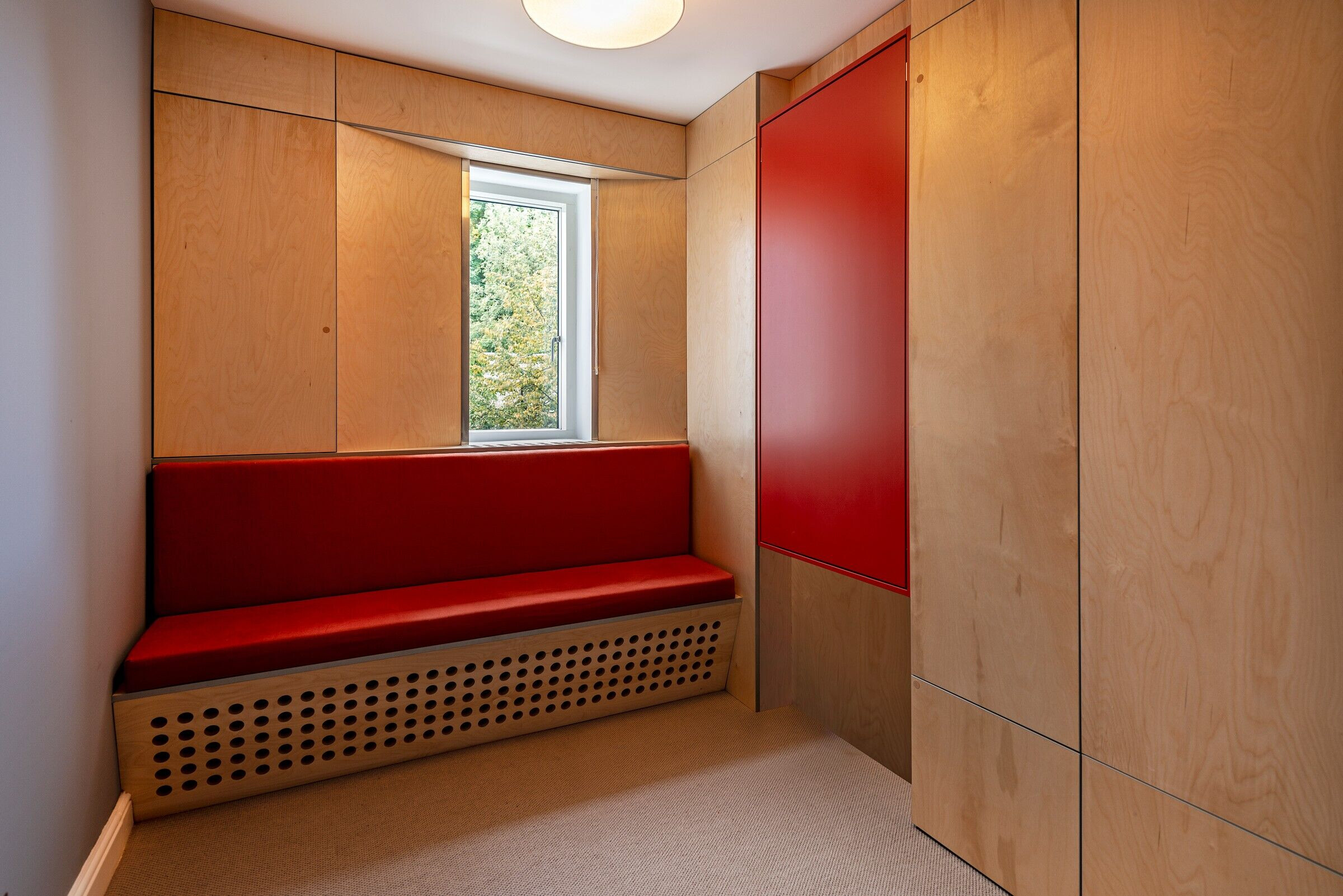
The tiny room used for dining or study required a dynamic approach so it was inspired by the sailing vessel furniture design. The bathroom and the en-suite were completely changed, bedrooms were refreshed with panelling and concealed cupboards and bespoke bed design to accommodate the concept. The icing on the cake for the main bedroom is the railway sign that is part of my client’s history and we decided to keep it apart and not combine it with the artwork and books thus avoiding turning the lounge into a Bazaar. The kitchen kept the same furniture layout but reconsidered, fresh and pale colours, birch plywood to visually connect with the rest of the flat, bespoke handles and a white worktop with LED lighting to enhance the practicality of the space.
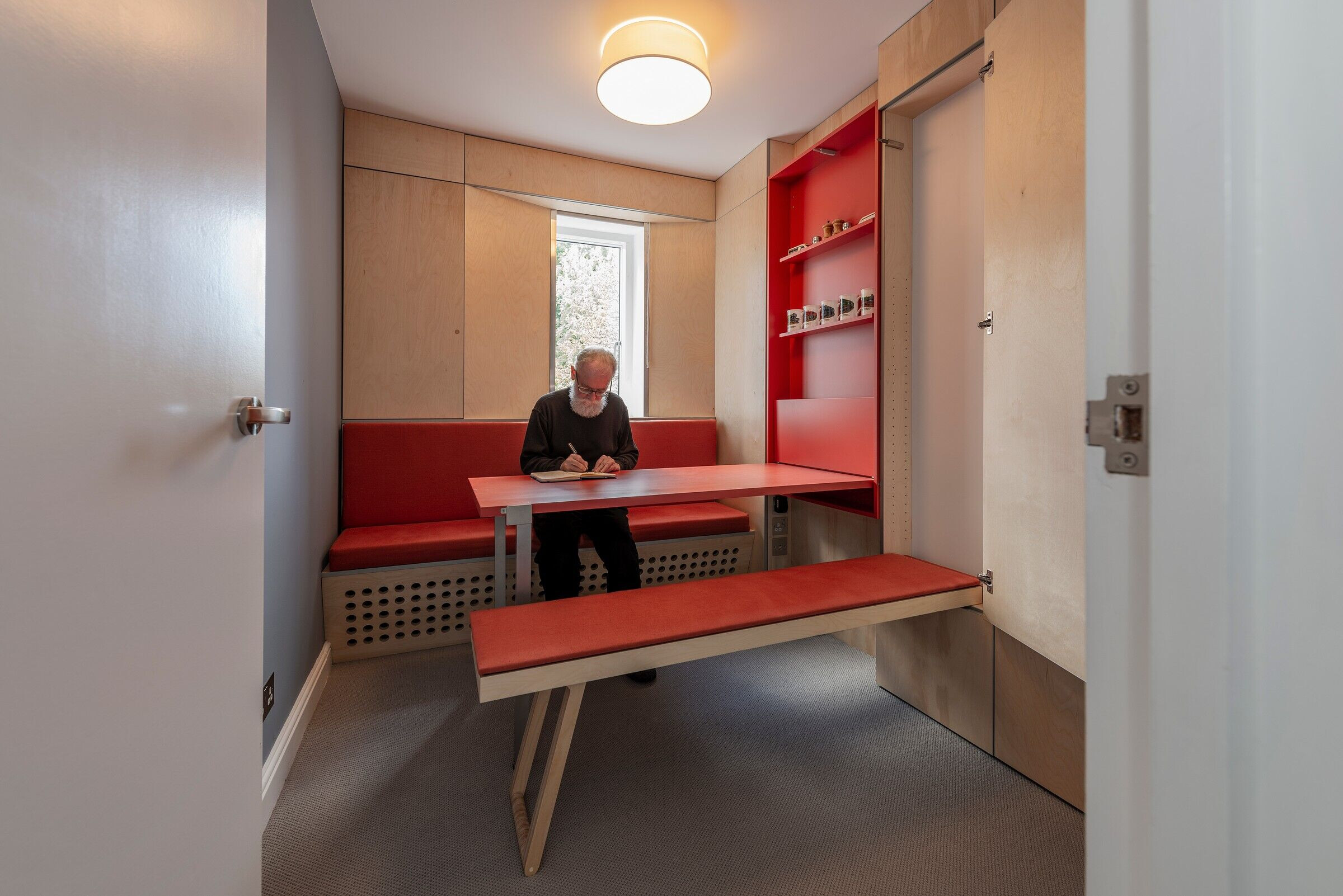
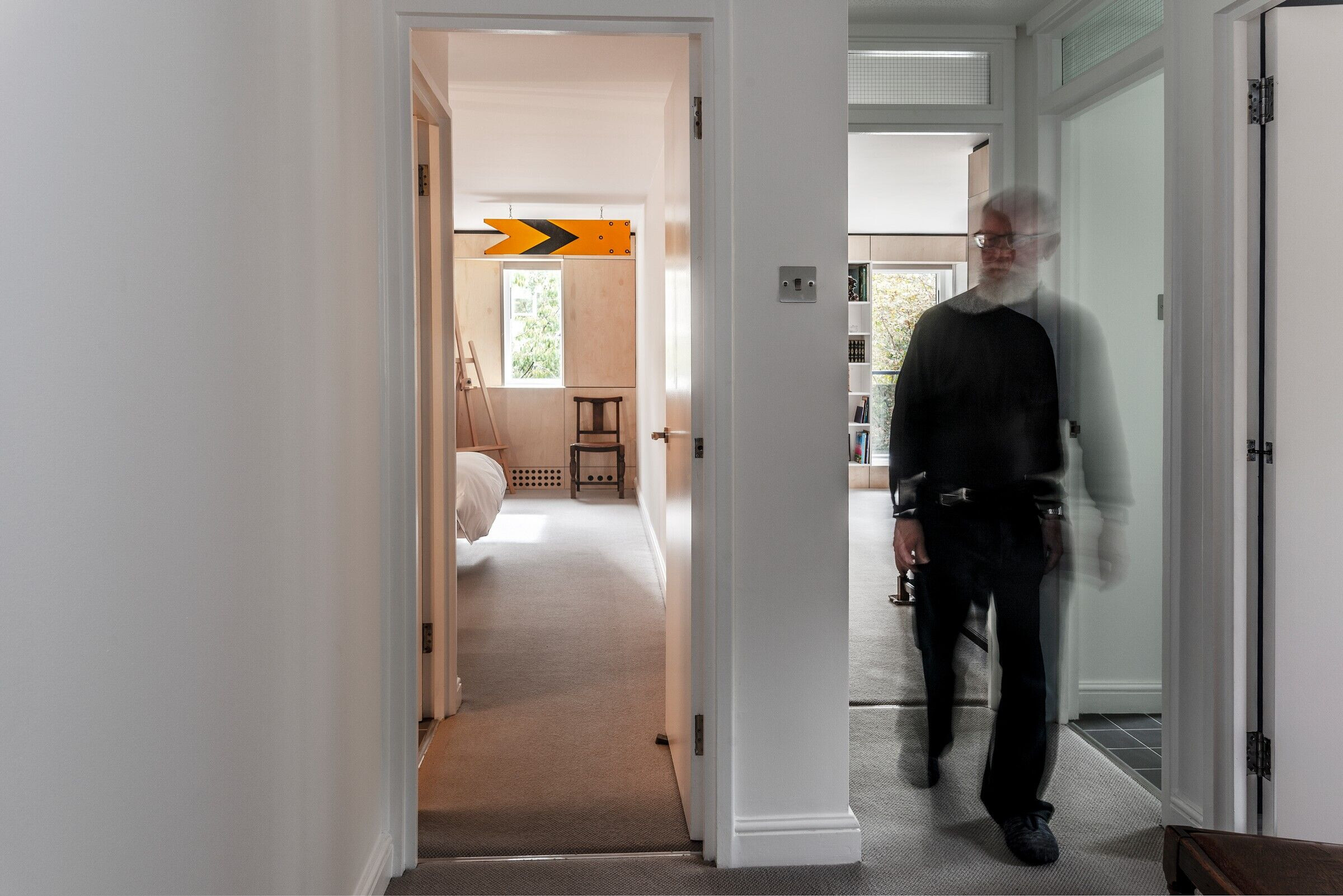
Team:
Architect: BEE ARCHITECTS
Lighting Design: NOON LIGHTING
Photography: Katy Donaldson
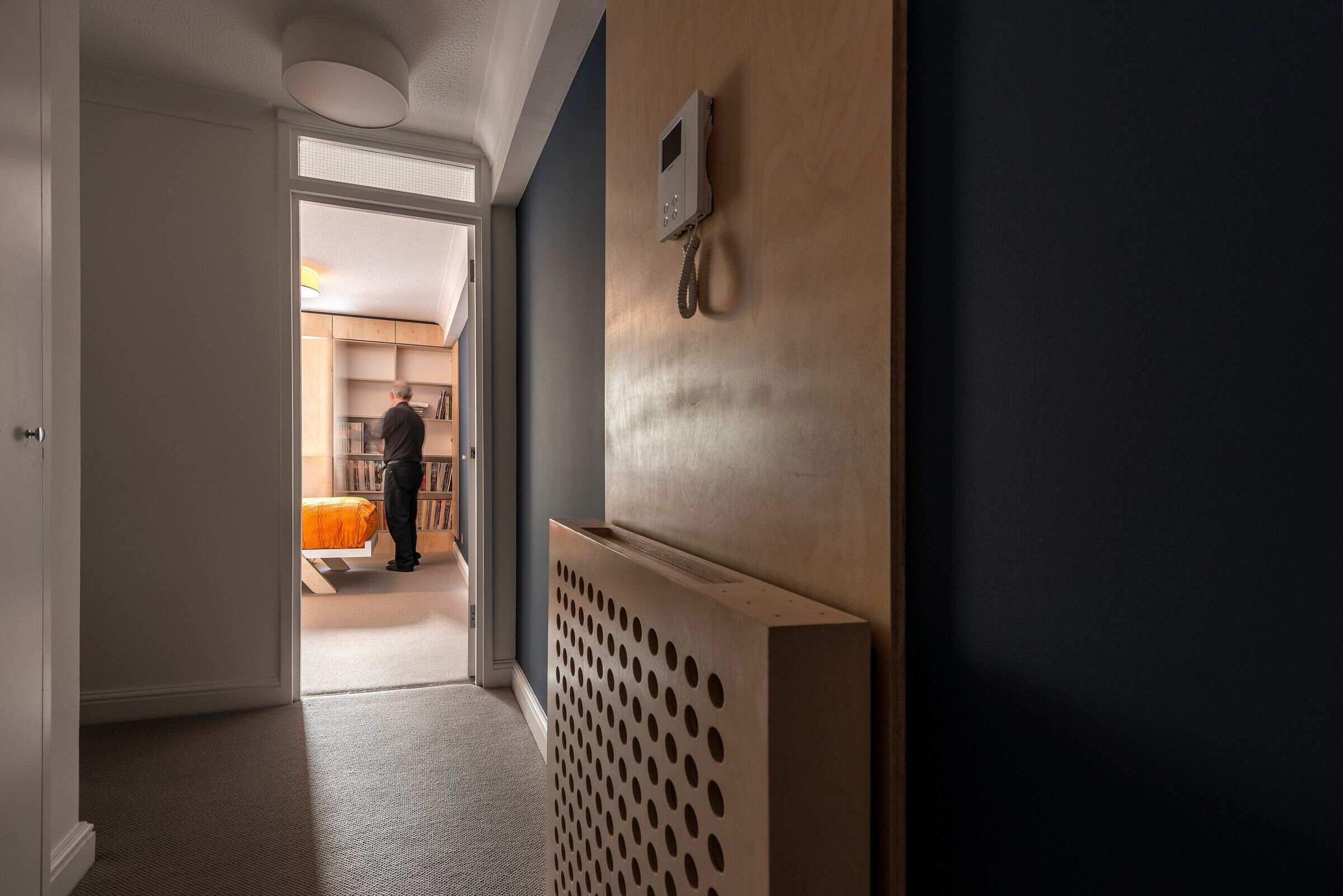
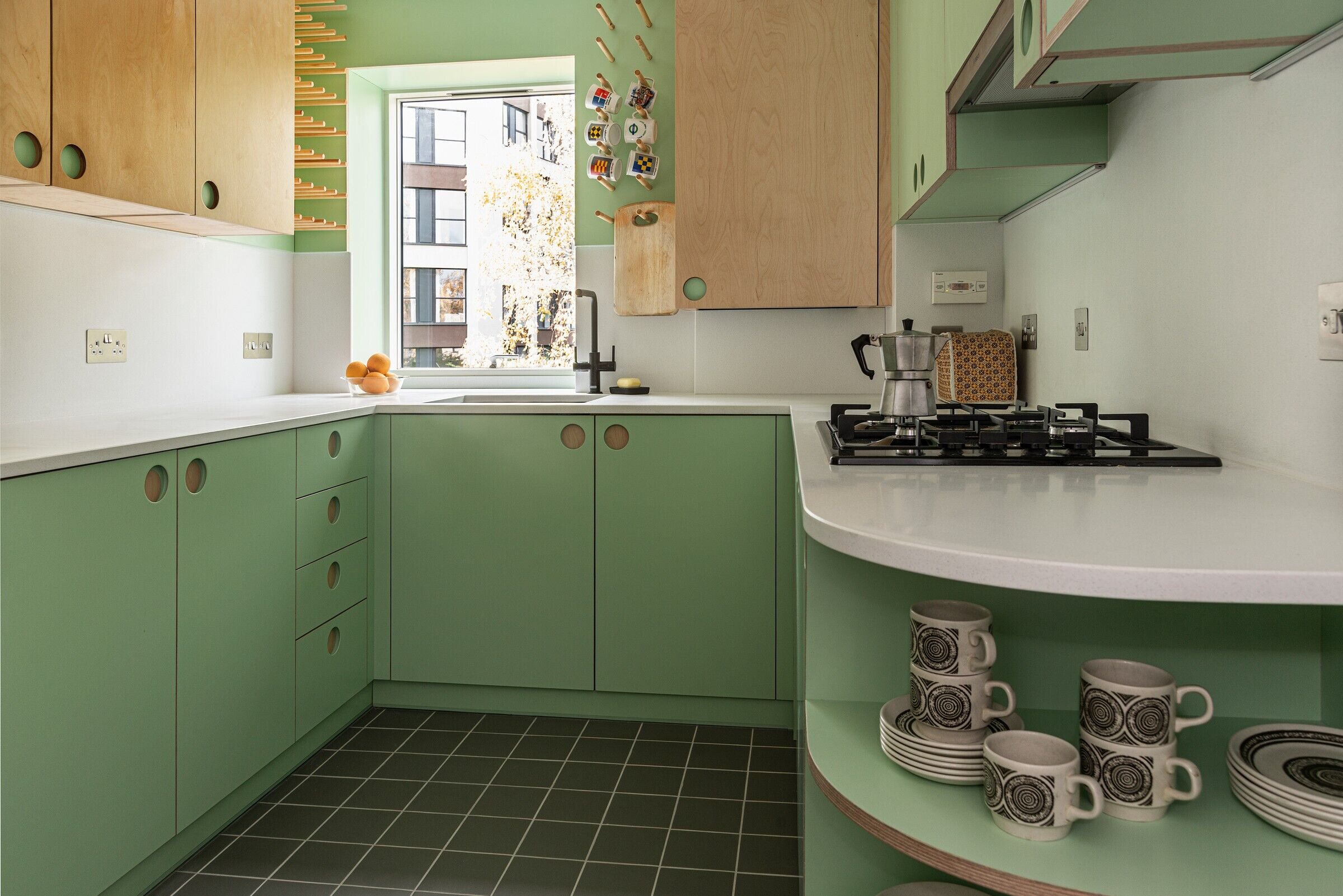
Material Used:
1. Flooring: Carpet by Lewis Abbott
2. Doors: B TEAM SHOPFITTERS
3. Interior lighting: Noon Lighting
4. Sockets: Oe Electrics Ltd
5. Furniture & Wall Panelling: B TEAM SHOPFITTERS, CLEI
6. Furniture Restoration: Kendals Restoration Ltd
7. Interior thermal insulation: Cork by Unity Lime
