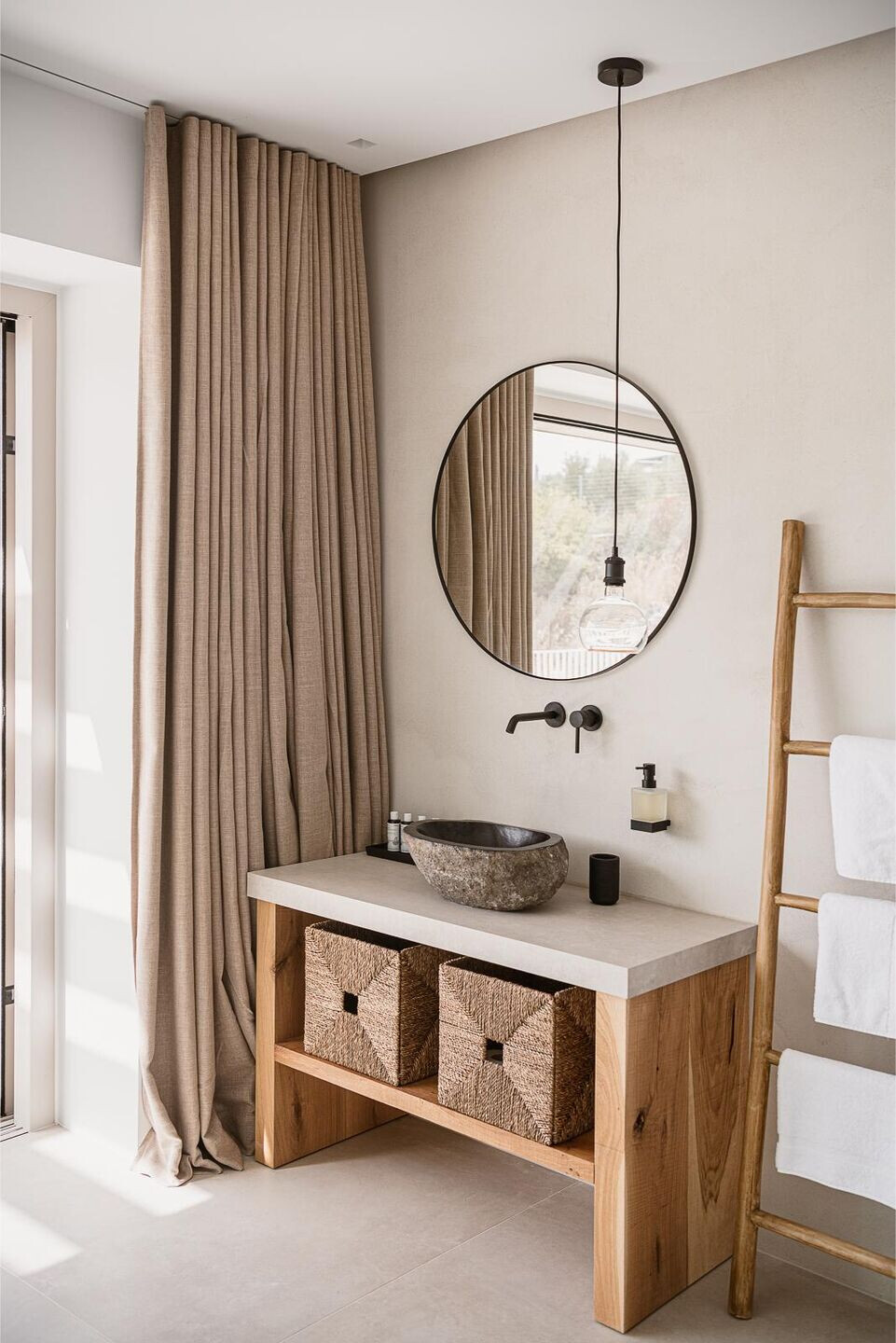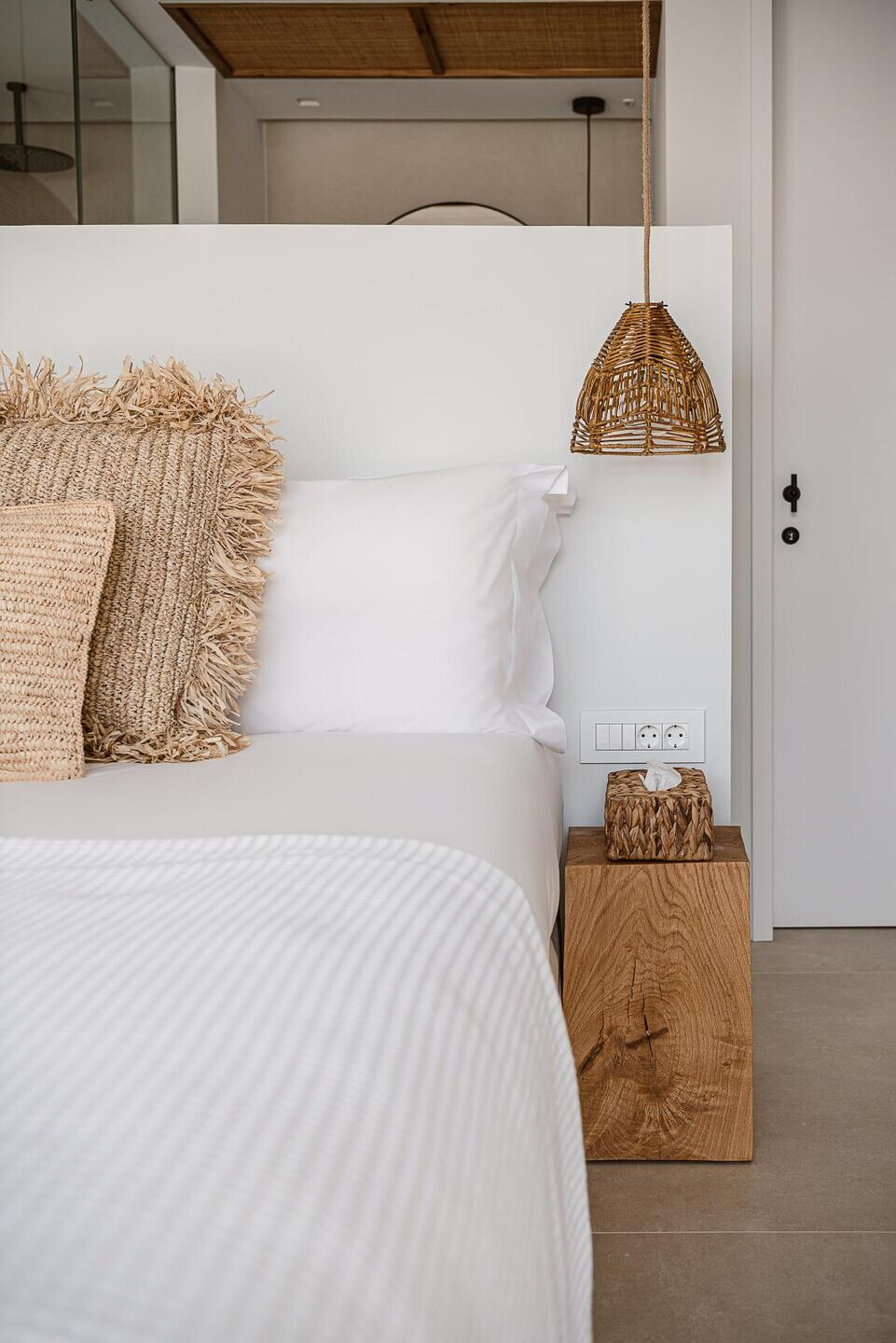Architectural Design, interior design, and construction of a residence in collaboration with Jacques Wittman | Katia Rubens.
JK’s 4 Villa is situated on a 4,106.54 m² plot of land, located outside the settlement of Xirosterni in the municipality of Apokoronas. This holiday residence consists of two monolithic volumes, arranged on two different levels and oriented toward the northern coast of Crete.
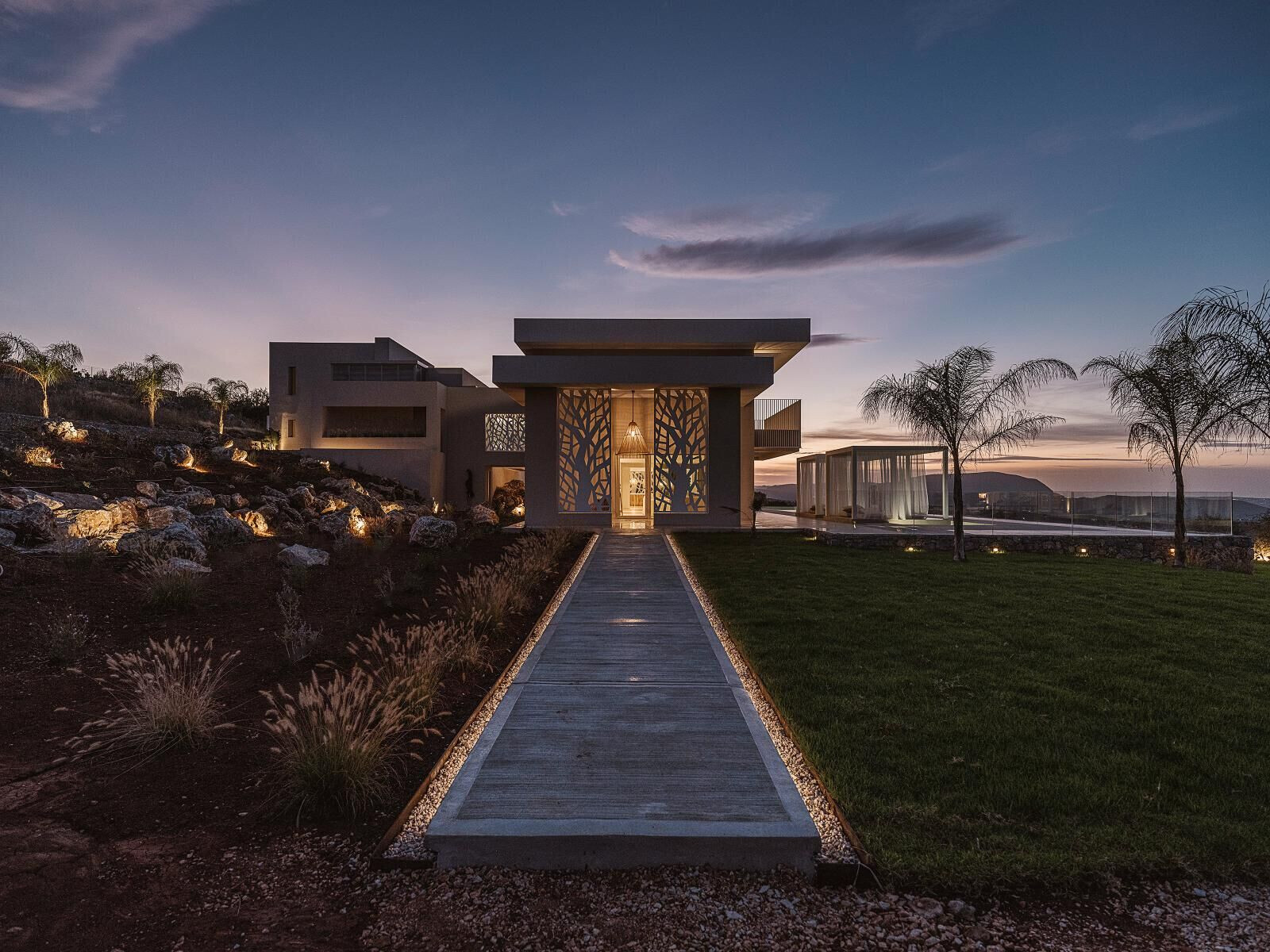

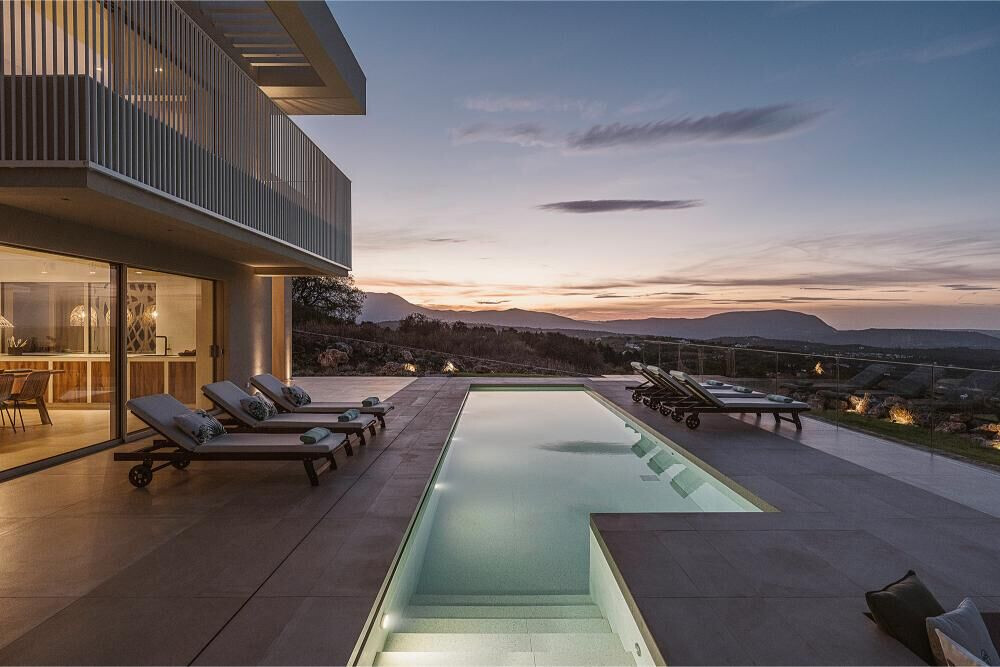
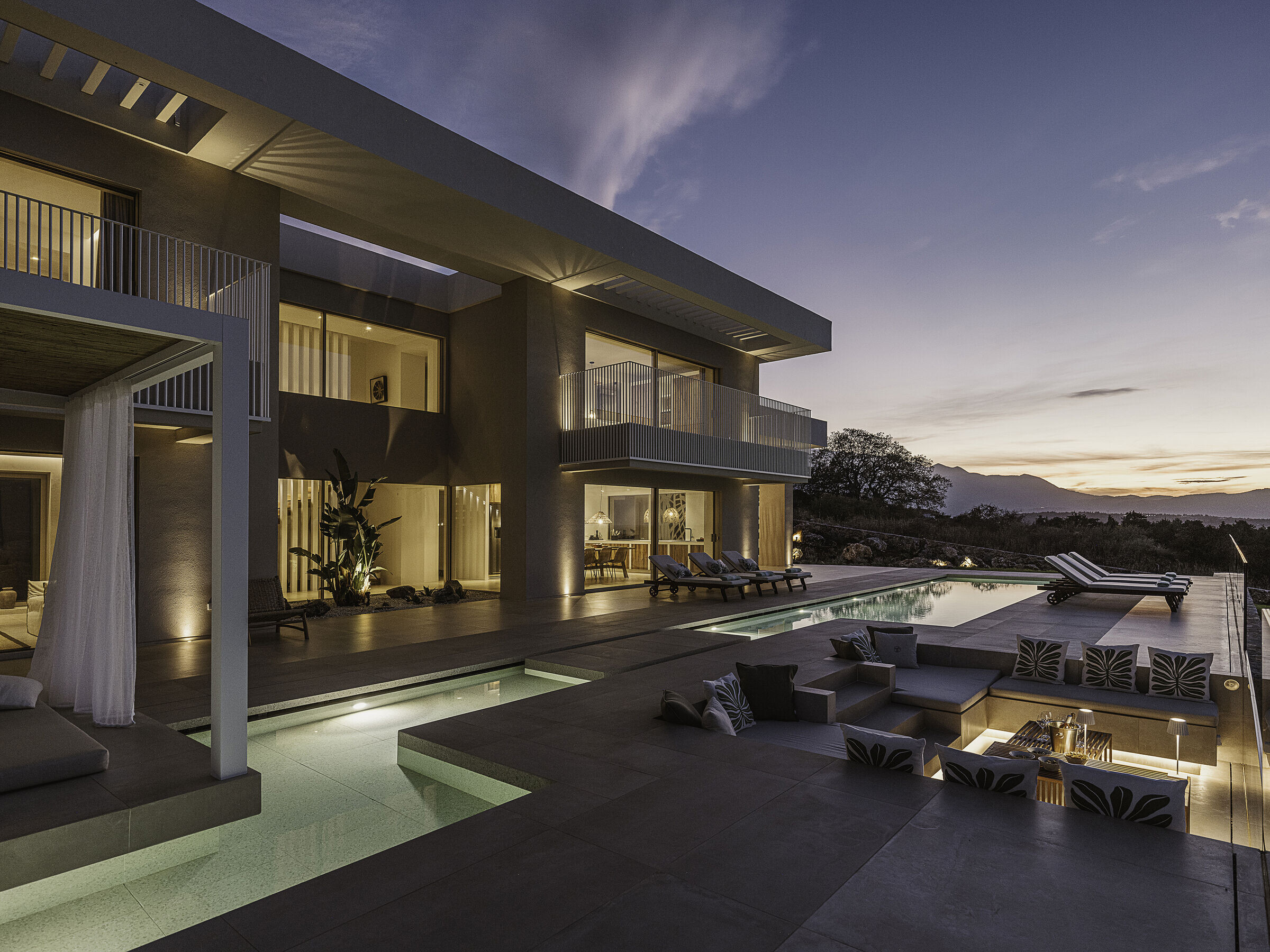
Originally, the plot contained three unfinished two-story residences and three swimming pools, each positioned on separate levels. The design challenge was to unify these structures into a single building, functioning as a cohesive, fully integrated two-story residence. To achieve this, three staircases were removed, the structural framework was reinforced, and two connecting bridges were added.
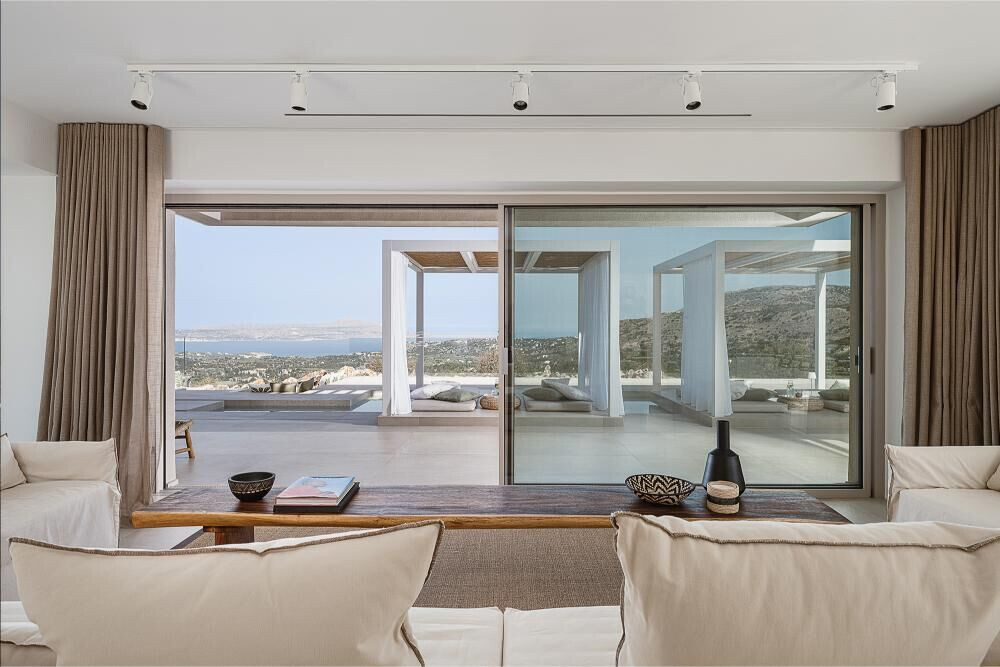
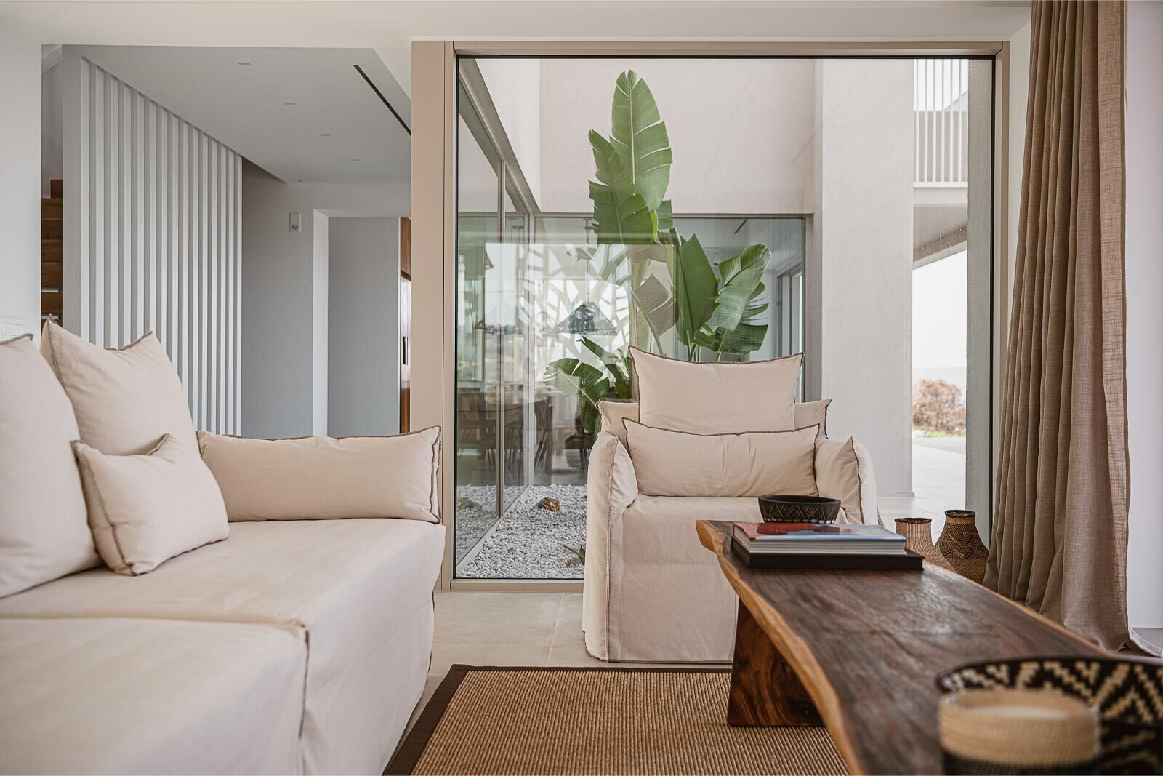
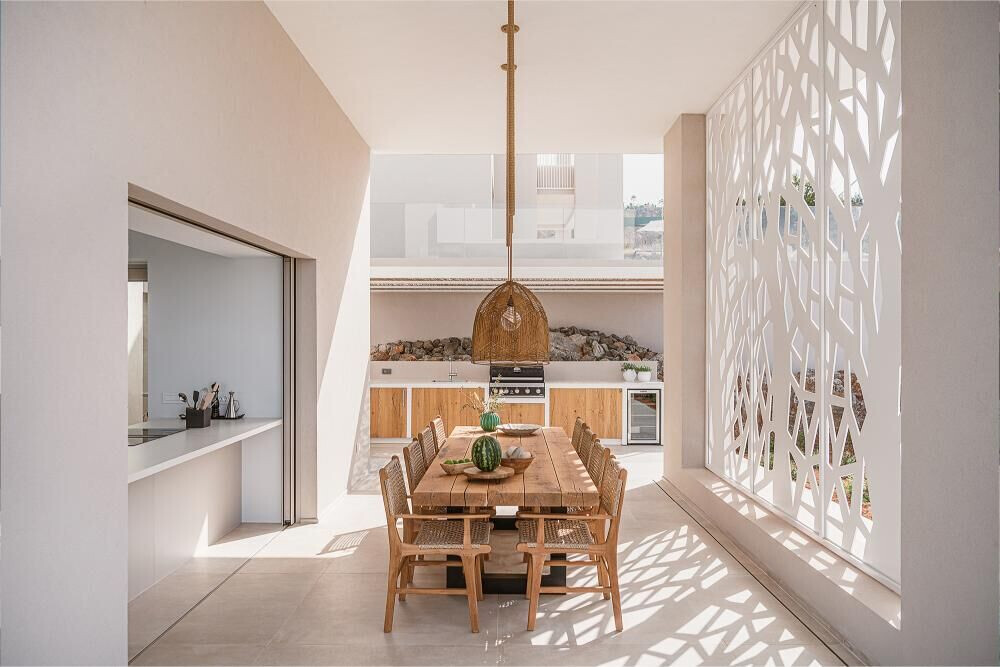
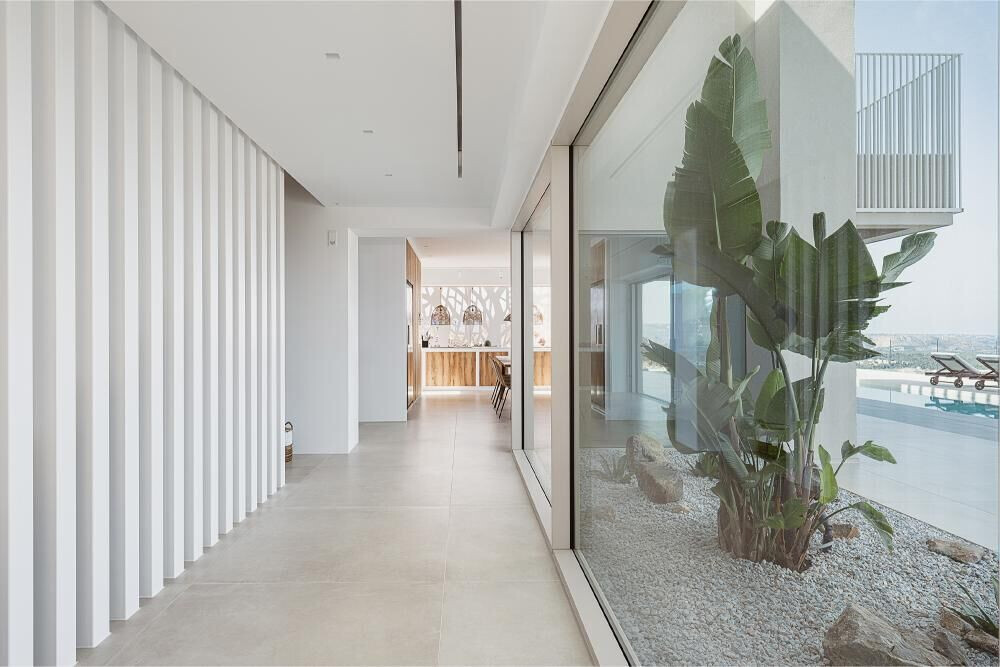
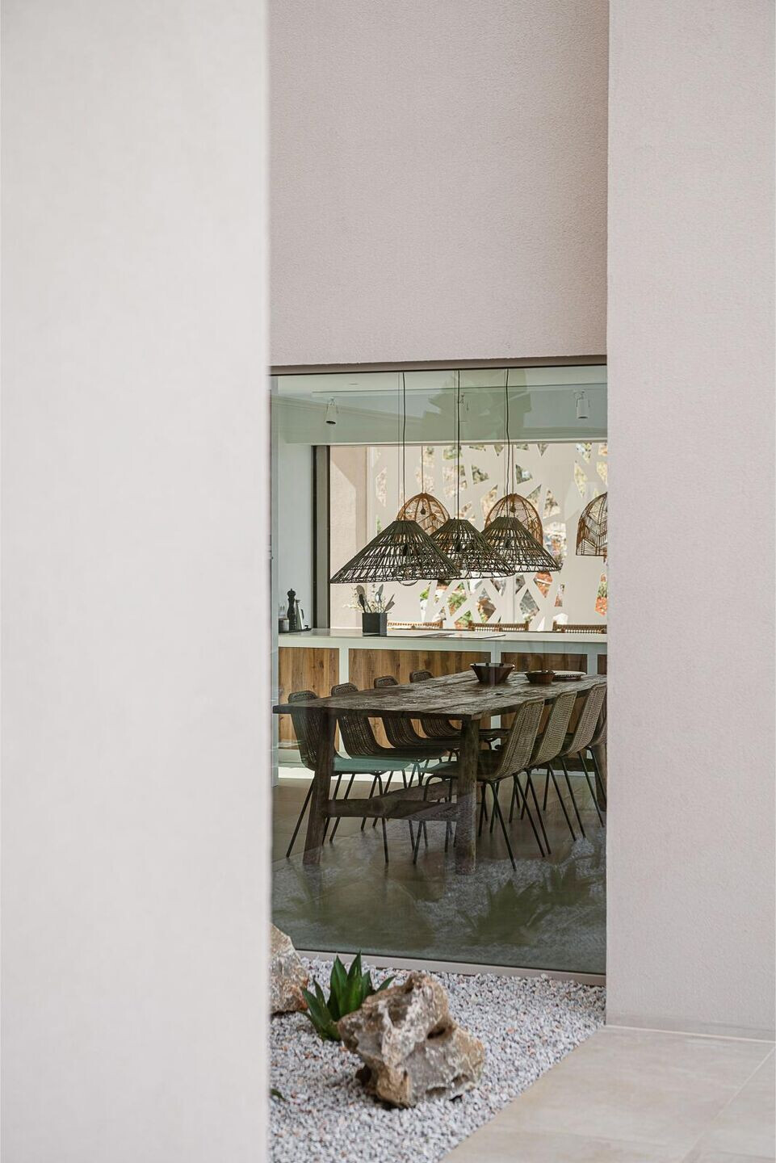
The main entrance to the residence is at ground level, leading into the main living areas, including the living room, kitchen, and dining room. On the first floor, there are four bedrooms with en-suite bathrooms—two in the northern volume and two in the southern—as well as a playroom area.
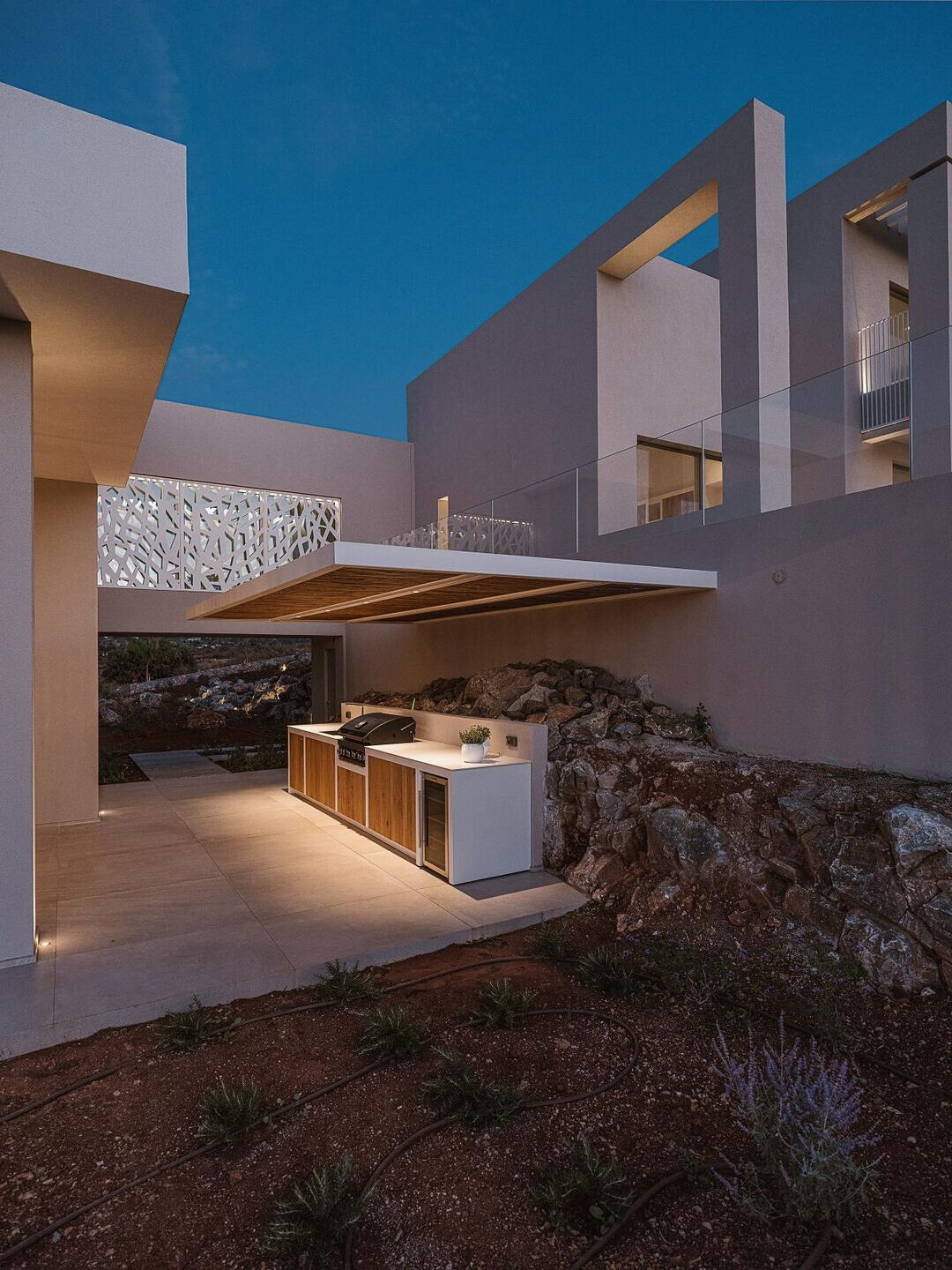
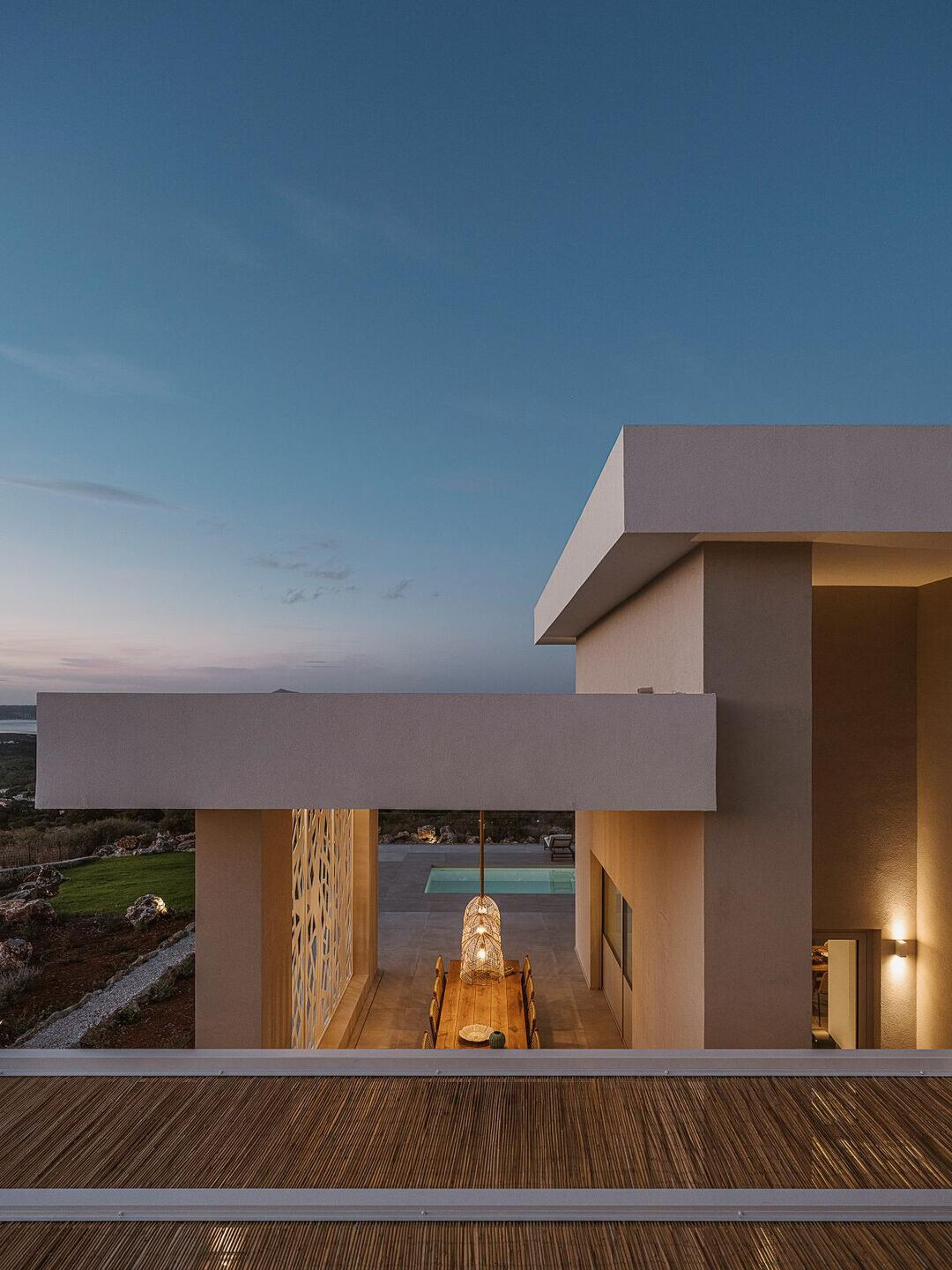
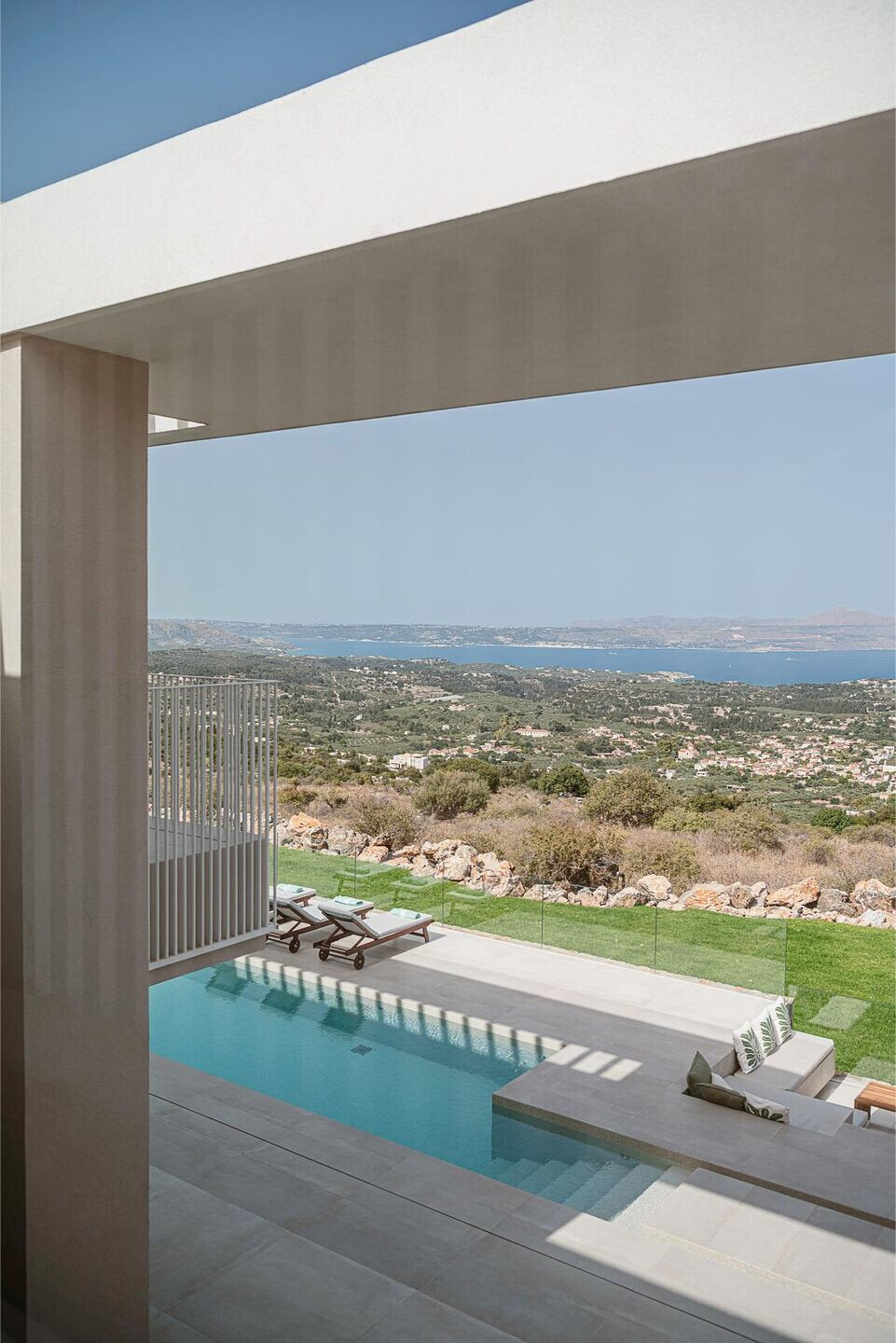
The landscaping follows the same unification concept as the residence itself. The two independent swimming pools north of the residence were merged into one, with a total area of 30 m², along which shaded platforms were added for sunbathing during the summer months. The third pool, located on the southern side of the plot, was converted into a jacuzzi area, with an adjacent outdoor gym. Finally, to the west of the residence, an outdoor BBQ area extends from the kitchen, framed by decorative claustra characteristic of the building’s façade.
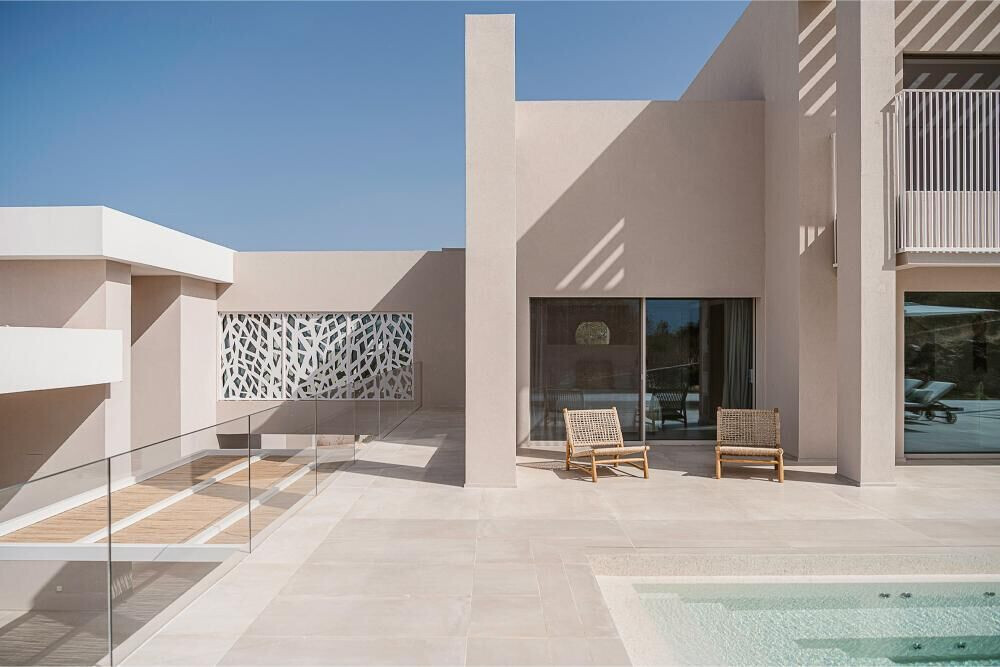
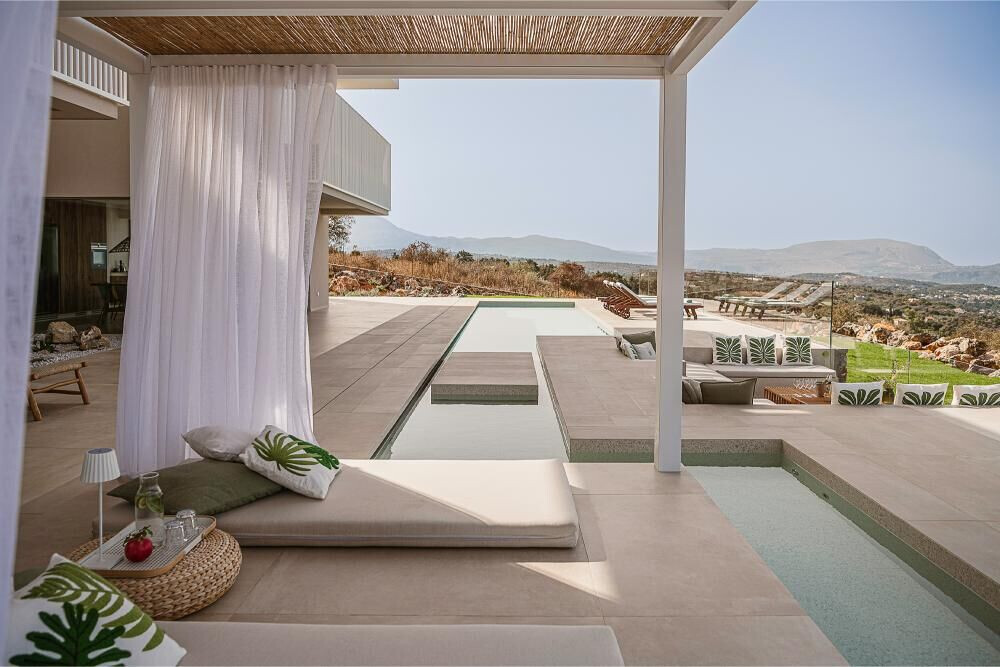
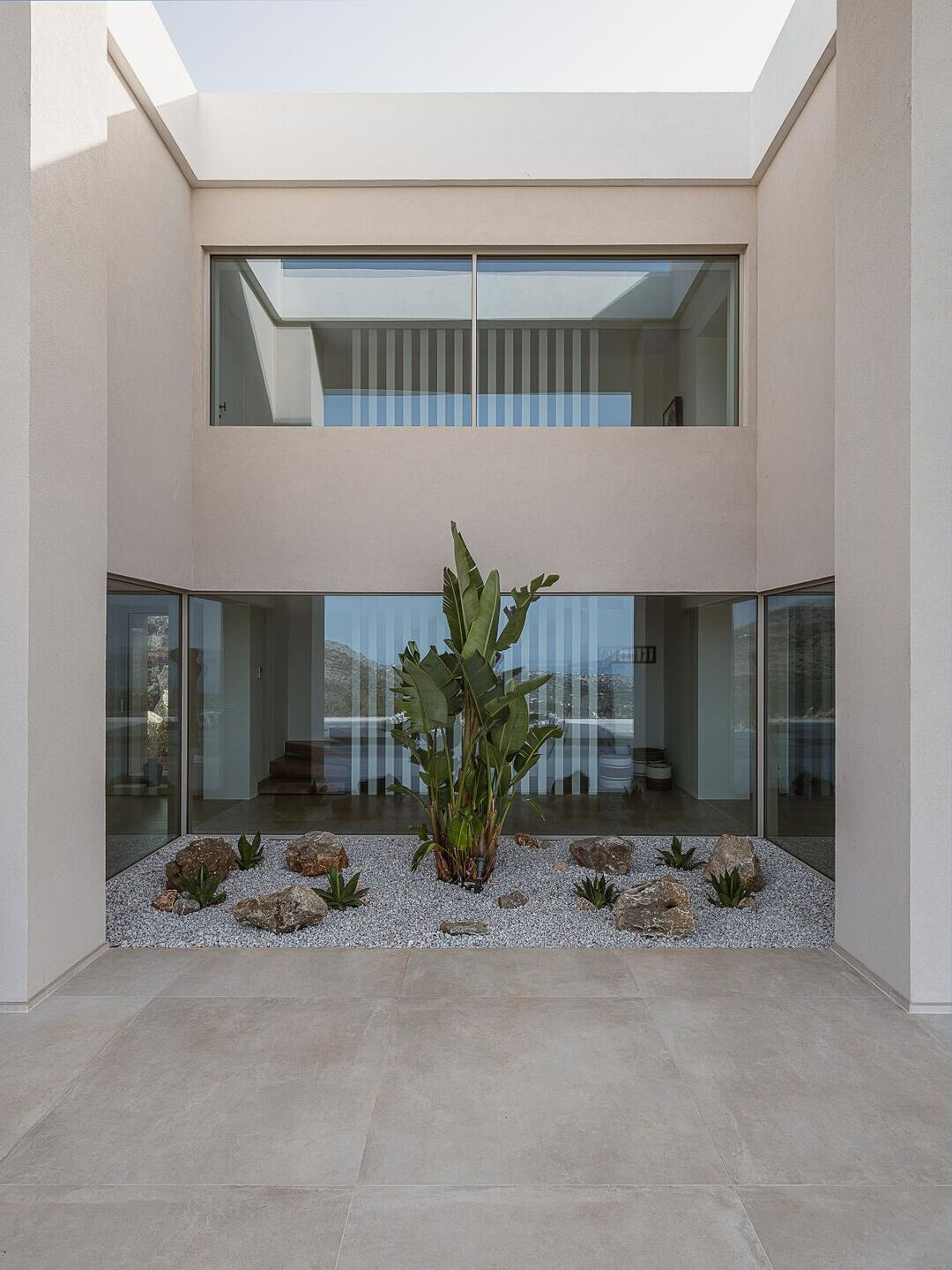
The residence is constructed with high-energy-efficiency materials, featuring a reinforced concrete load-bearing structure with natural stone infill. The building is fully clad with thermal insulation in a soft ochre tone, complementing the local off-white stone typical of the Apokoronas region. The façade is defined by claustra on the east and west sides, marking the beginning and end of the structure, while the north side is distinguished by the repeating linear elements of the balcony railings
