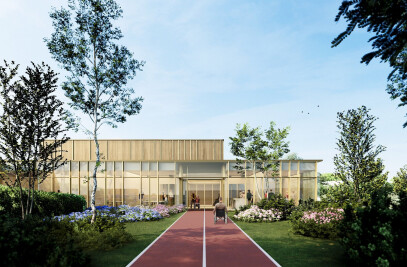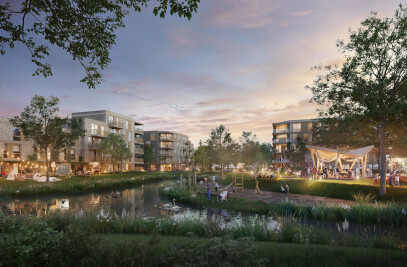For the design of this community centre Spring and MoederscheimMoonen architects worked closely with the municipality of Dalfsen. A small community in the North-Eastern province of Overijssel.
The architects assignment was to connect the remaining monumental library with a variety of different new functions such as two large indoor gym halls, accommodations for (top) sport clubs, welfare spaces and educational-and activity spaces for the young and elderly, the Dalfsen historic society, childcare facilities and a central meeting place, bar-restaurant.
The multifunctionality of these different spaces and their relation with each other has been the main criterion throughout this ‘reNEWvation’. In case of the new top-sport hall the materialisation-and colour scheme of the stands, the separation walls and curtains allow for multifunctionality in use between sports, theatre and other large-scale events. The library is redesigned as a transit-space between the different functions within the centre minimizing the necessity for extra corridors. Each individuel space offers a different character in height, shape and atmosphere. The centre of the existing complex of ‘de Trefkoele’ was demolished. The oval-shaped monumental library remained and underwent a thorough restoration. Underneath the striking construction the different childcare-facilities and the Historic society find their home. As a result the library has moved closer towards the heart of the complex. In becoming this transit-space it joins the different functions in a natural manner. Of the entire complex of 7.500 sq.metres the remaining library (600 sq.m)and sports-hall (1.500 sq.m) where renovated. The logistic joining of the facility spaces of existing sport-hall with the new top-sports Hal allowed for successful integration with the complex limiting the operation to renewing the facade. The architects: “ The project ‘Trefkoele+’ is all about the connection of people and society. We introduced the + is an overall motto. It’s not only the symbol for a new Community centre in Dalfsen. The + also marks a place in society, during the design-and build process all parties involved embraced this + is their motto. Making this building more then the mere sum of elements.”

































