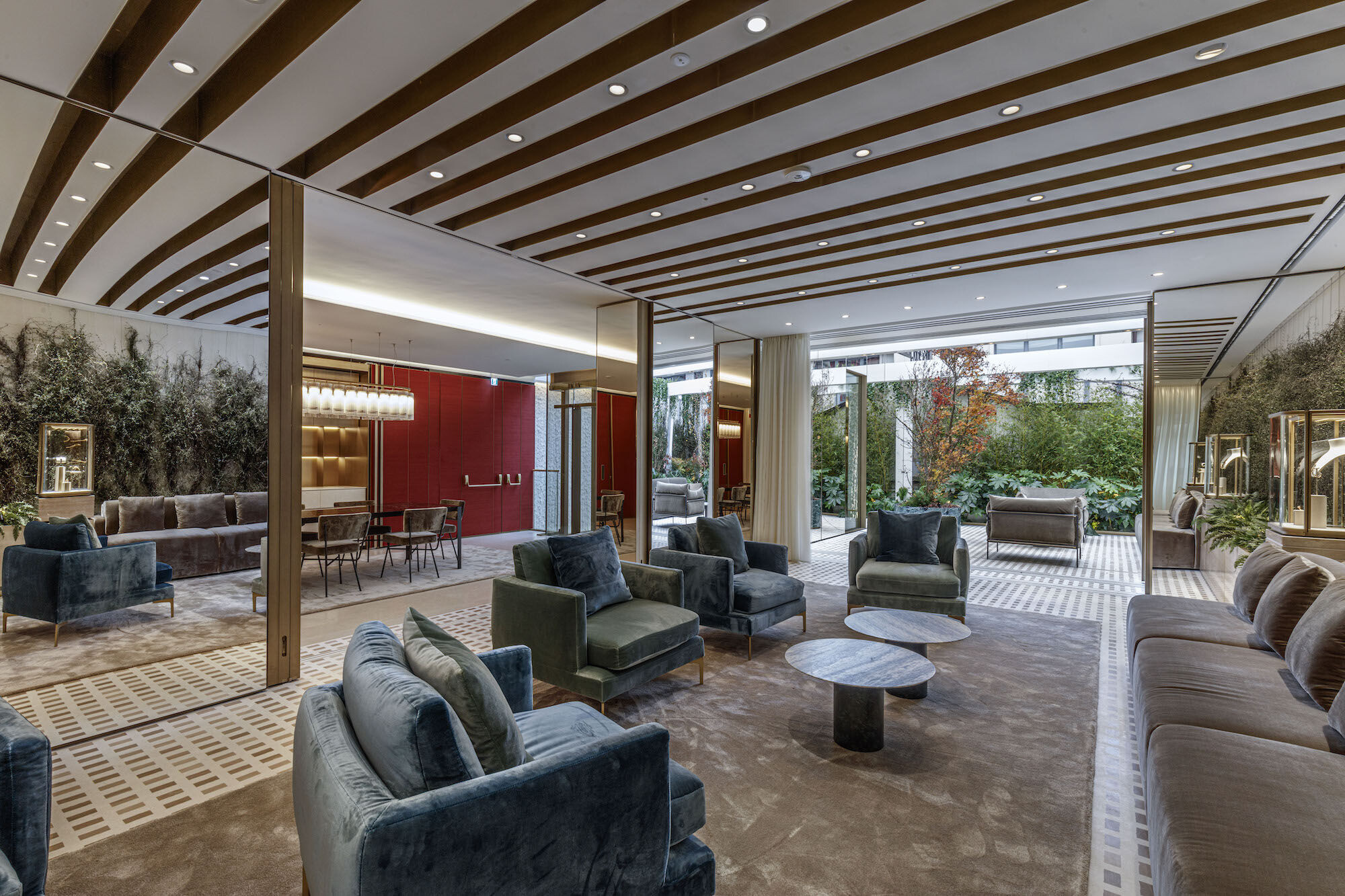Stefano Boeri Interiors signs the design of La Résidence: a new experiential space with a green heart in the renovated Maison Cartier boutique in Milan
The multidisciplinary studio founded by architects Stefano Boeri and Giorgio Donà, which works and develops projects and research in the fields of interior architecture, exhibition design and product design, has been called upon by Maison Cartier to design La Résidence, a new exclusive, hospitable space with a green heart, on the top floor of the historic Milanese building in Via Montenapoleone.
The project is part of a wider renovation of the Milanese boutique, recently reopened thanks to the creative synergy of architects Bruno Moinard and Claire Bétaille, and Stefano Boeri Interiors.
La Résidence, where the Milanese effervescence meets Cartier’s art de faire, is an must-visit destination for Milanese citizens and visitors to the city, a place of conviviality, a meeting spot for young talents, a space conceived to host masterclasses, concerts, conversations as well as exhibitions and art events.
The new experiential space has transformed the former private floor into an unimaginable area that enhances and celebrates Italian-French hospitality.

It features:
• The elegance of the Italian style in a modern space, surrounded by greenery, where the interiors blend with the outdoors between the flat and the terrace;
• References to materials and typical styles of the Milanese design, inspired by the present and the past; numerous references to the most famous architects of the 1950s: the velvets are inspired by Villa Necchi, the marble to Gio Ponti and the ceiling evokes Caccia Dominioni’s works.
• Three different rooms: the terrace, the living room and the fitted kitchen, which can be recomposed as required into three or two parts or into an unicum, thanks to a highly flexible system of mobile elements;
• Central element of the project is the terrace surrounded by a system of low plants and shrubs, ferns and creepers, which also enter the interior space, making vegetation the protagonist of the place;
• The use of marble and Italian Serpeggiante grafts, silks and velvets, mirrored panels;
• A secret cupboard (the reliquary for Cartier's wonder-objects) positioned in axis and symmetry with the terrace-garden, expresses in its covering of Verde Alpi marble a strong connection with both the natural and mineral soul of the space;
• The continuous cream-ivory marble flooring characterised by a texture of tozzetti in Italian Serpeggiante recalls the typical nuances of Maison Cartier.
"We were asked to imagine a comfortable, accessible, unpretentious Milanese flat, yet representative of Cartier's style and tradition - in a small space with a terrace among the roofs of Milan. Through some interventions on the building envelope (such as the relocation of the vault and the back-office), we have created a place that is versatile in its use - a collector of activities that are not purely commercial - and capable of becoming a space for conviviality, meetings, presentations, musical events, according to needs" – declares the arch. Stefano Boeri.
"We tried to make a feeling of openness immediately perceptible when you reach the floor of La Résidence. A multitude of layers of transparencies that show, without revealing too much, the central element of the project: the terrace surrounded by a system of low plants and shrubs, ferns and creepers, which also enter the interior space, giving continuity to the two environments" declares the arch. Giorgio Donà.





















