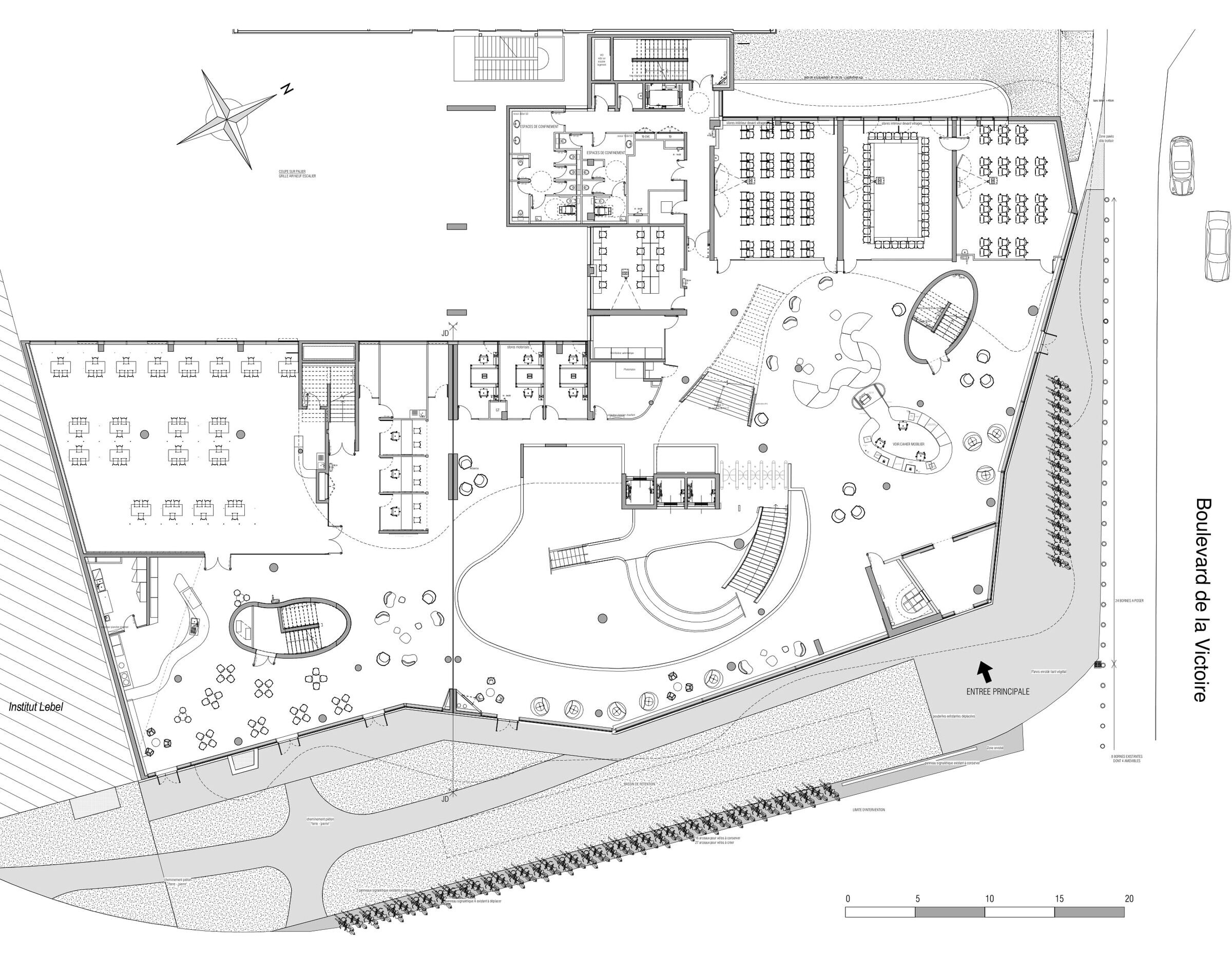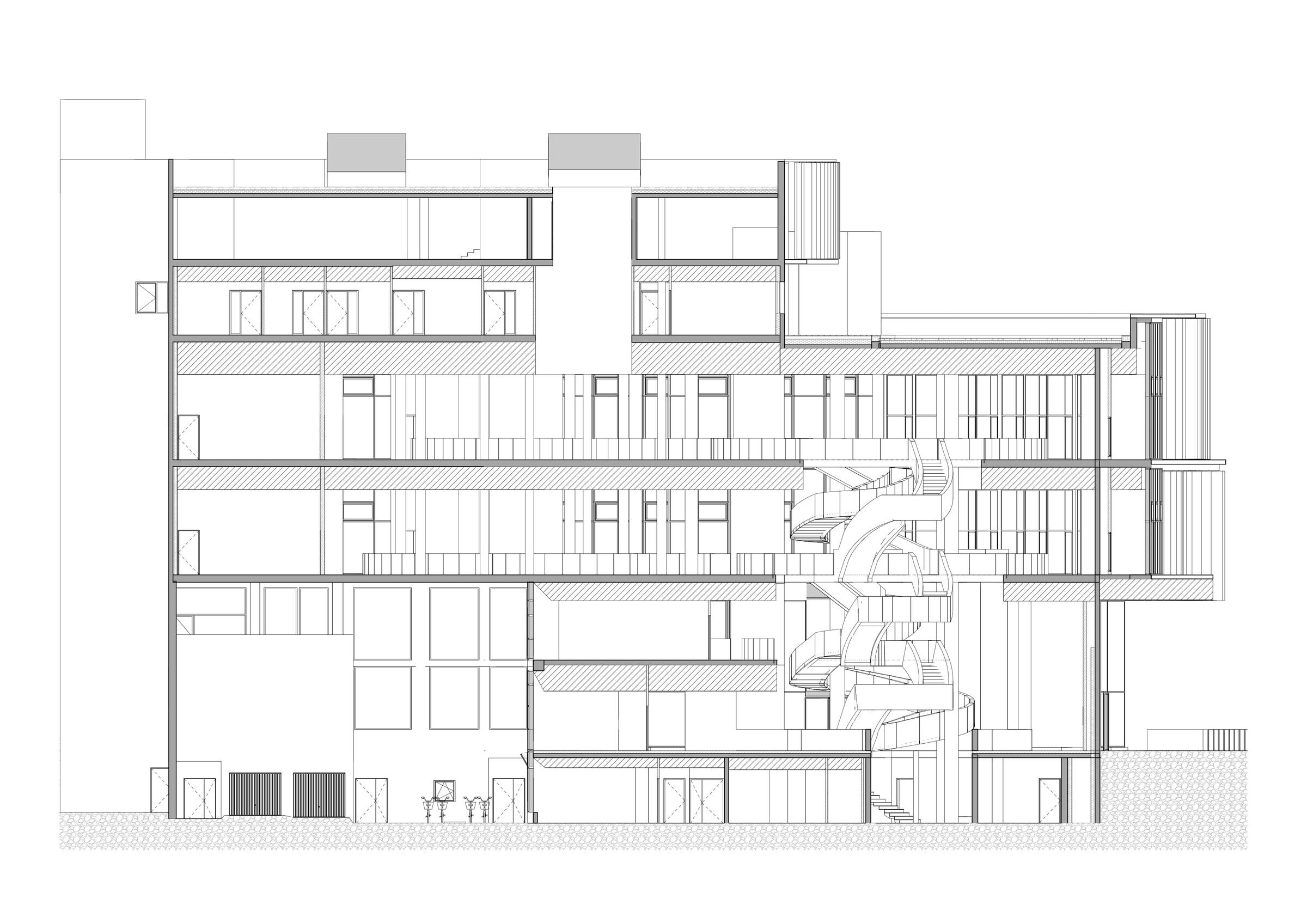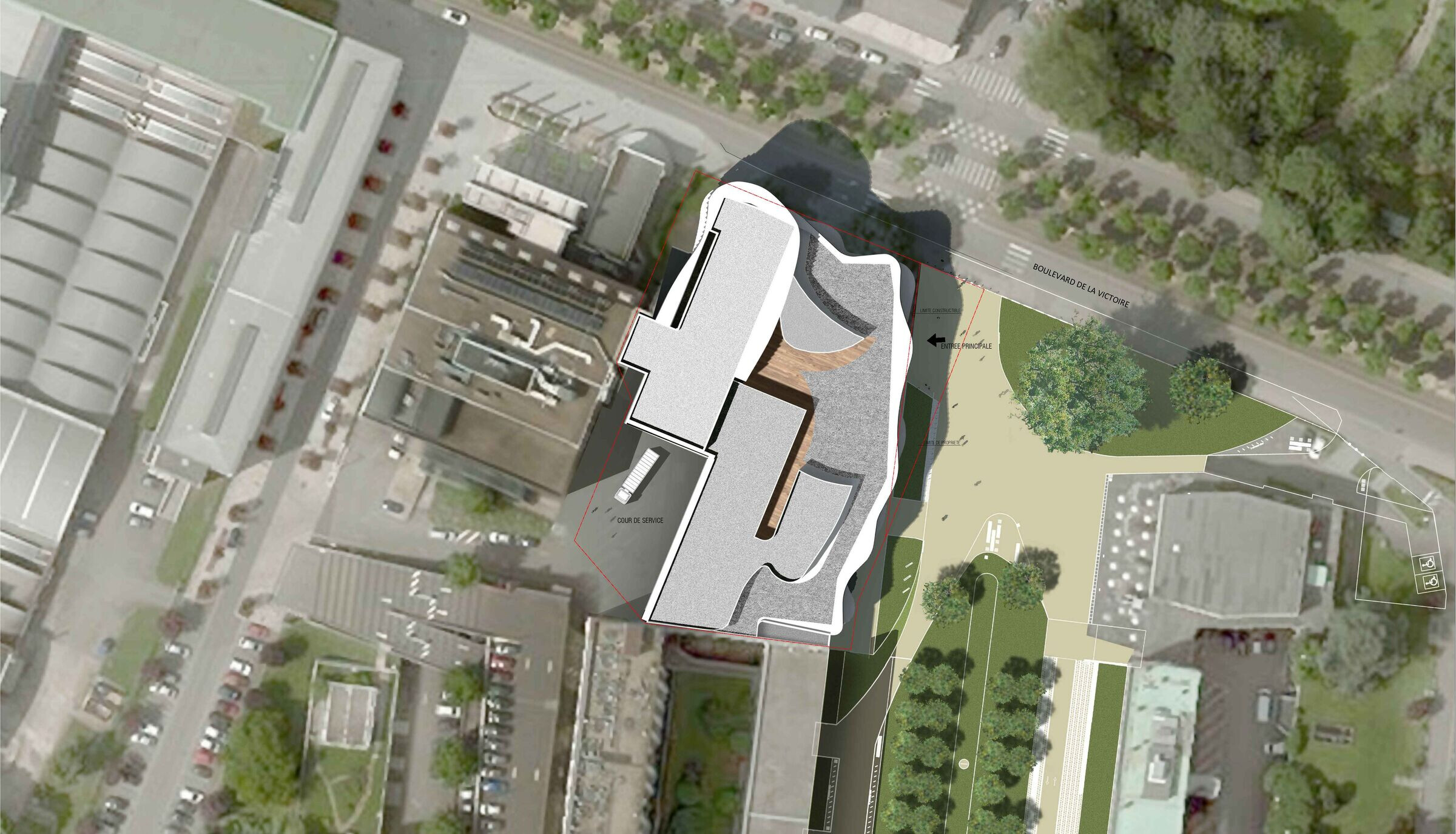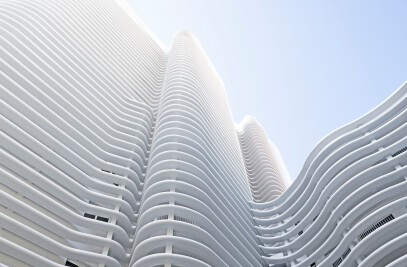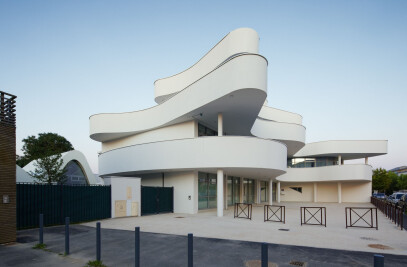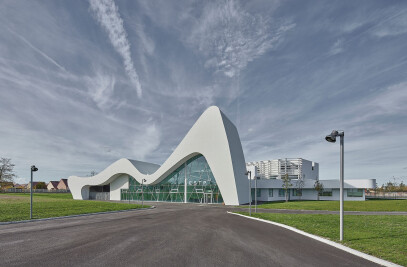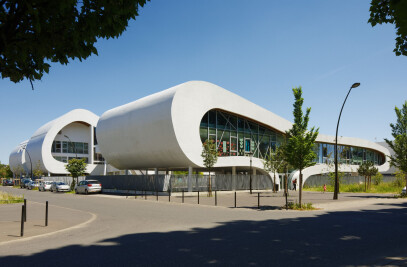THE SITE
The Studium project grew out of a desire on the part of the University of Strasbourg’s to equip itself with a different sort of building, at once a library and a student union building, in the vein of a Learning Centre. More than just a library, it is a third place, designed to foster sociability and sharing.
The building’s spaces also meet the expectations for current ways of working. Users require both formal and informal spaces. In addition to traditional reading rooms, they expect modular rooms with easy to move furniture as well as rooms dedicated to working in groups where silence is not required.
The Learning Centre concept comes to us from the English-speaking world. At the entrance to these new generation libraries, we often find a dining area with periodicals and an auditorium, features designed as incentives for the public to cross the threshold of the Studium, where they will be able to enjoy a range of services grouped under the same roof.
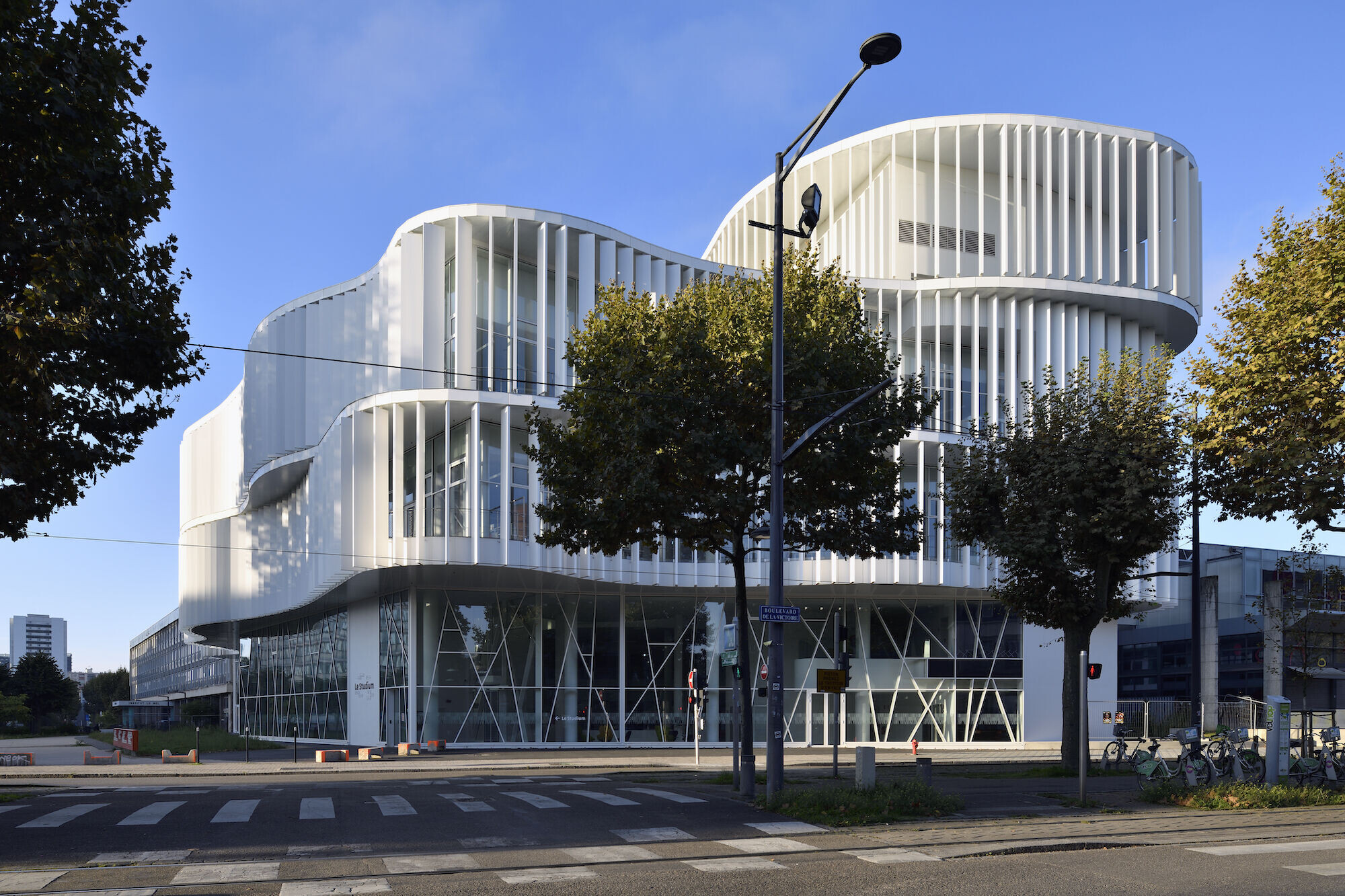
A SIGNAL BUILDING FOR THE CAMPUS
Extending along the Boulevard de la Victoire, at the interface between the historic centre and the Campus de l’Esplanade, the project marks the entrance to the campus from the city, being the first building visitors see.
This exceptional urban situation, a given aspect of the project in addition to the brief itself, is a powerful signal in the cityscape, marking the presence of the university.
From an urban point of view, the project we propose has two faces: a largely transparent ground floor, inviting passers-by to enter the facility, resting atop which is the main body of the building, with its sinuous forms expressing lightness and movement.
Beyond this image, the composition fulfils the requirements of the brief with regard to the spaces that comprise it.
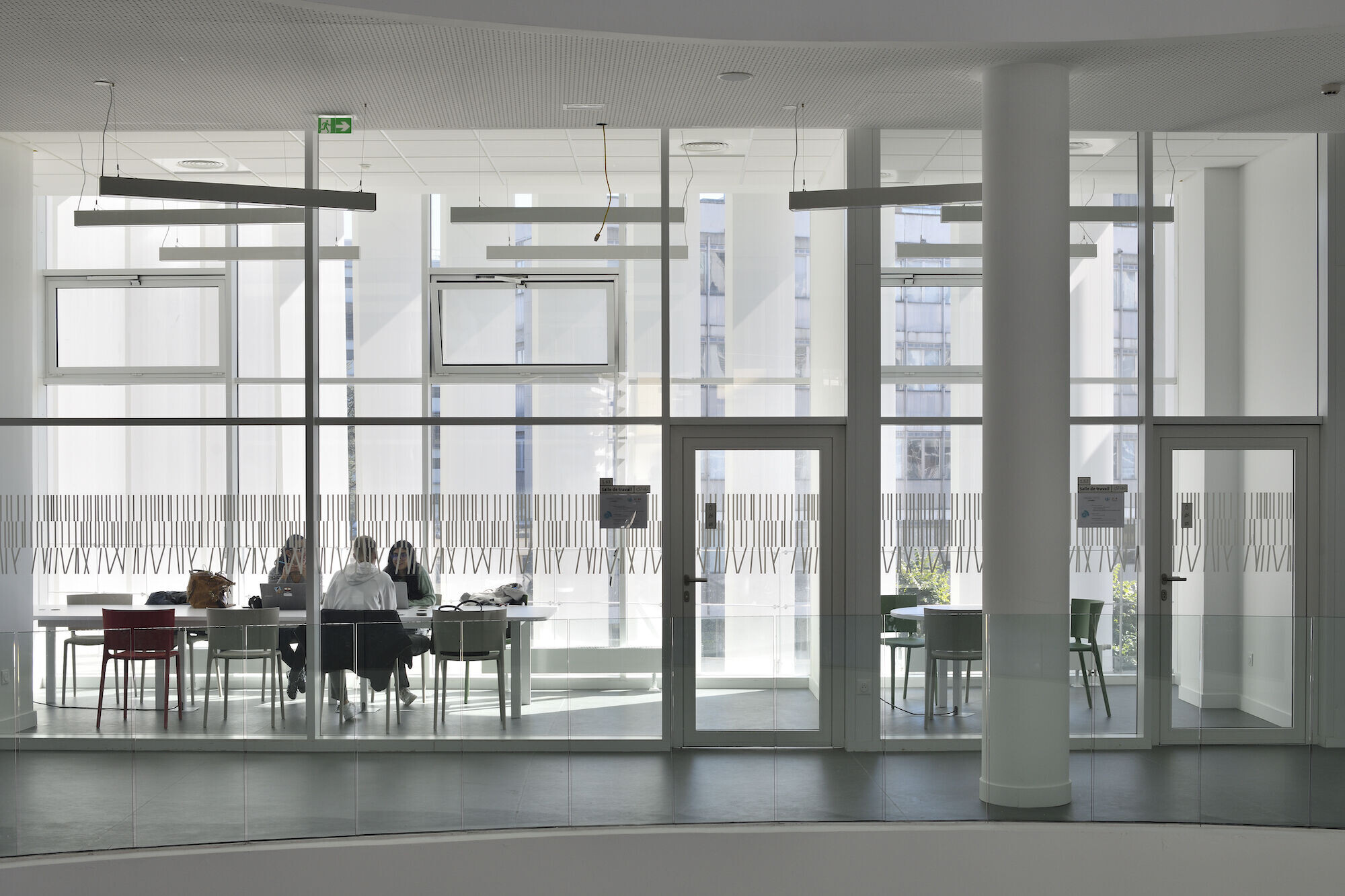
Thus, the transparent podium overlooking the public space offers a view of the ground floor, the lobby, the Student Union and the cafeteria.
On the upper floors we find the rooms containing the stacks of the collections and reading rooms organised on two levels, where much attention is paid to details of comfort and fluidity – symbolised by the curves.
The architecture of the façade flows from the work on light control. The cantilevered floor blocks direct sunlight: large sunshades brise-soleils protect the glazed bays and filter natural light. Their orientation is based on course of the sun in order to ensure that each space is protected from direct sunlight, whilst guaranteeing the required amount of natural light and views overlooking the city.
The great kinetic veils give the project its constantly changing forms. Depending on the natural light, the location in the building, whether it is daytime, or night time, the building’s appearance is transformed.
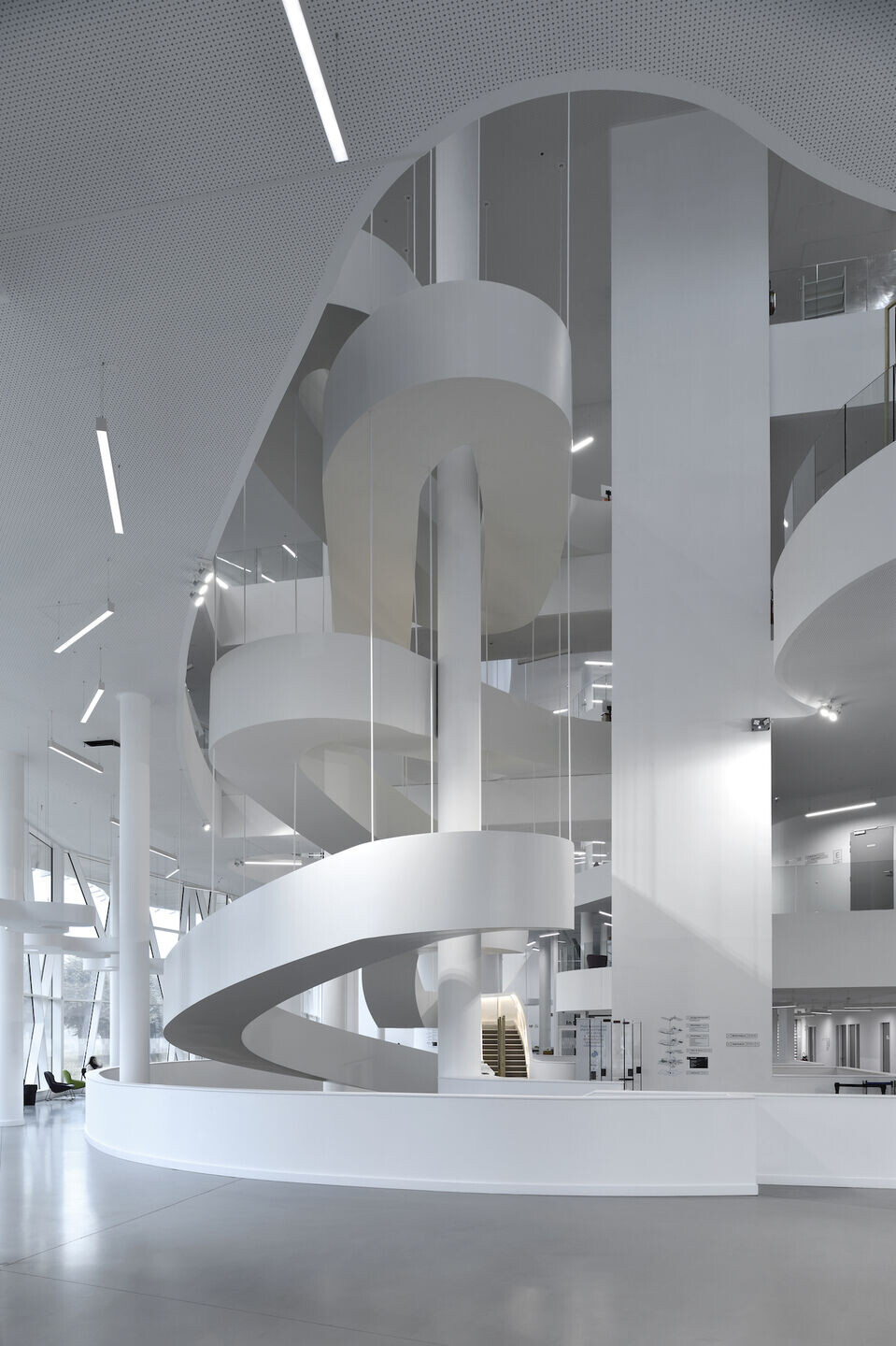
LIGHT AND MOBILITY
The design and organisation of spaces meets two essential requirements for a functioning library:
- Control of light and its quality in interior spaces,
- Ease of movement and the quality of mobility throughout the building.
Once inside, visitors find themselves in a vast atrium flooded with light from above, which serves to balance the natural light penetrating the façades and filtering into the reading rooms. This atrium provides a view over all the activities in the building.
The atrium is characterised by the presence of a grand ramp and a bank of stairs and lifts that organise user flows throughout the building. The absence of corridors on the floors above ensures optimal diffusion of natural light and the grand ramp enhances the overarching concept of promenade and contemplation.
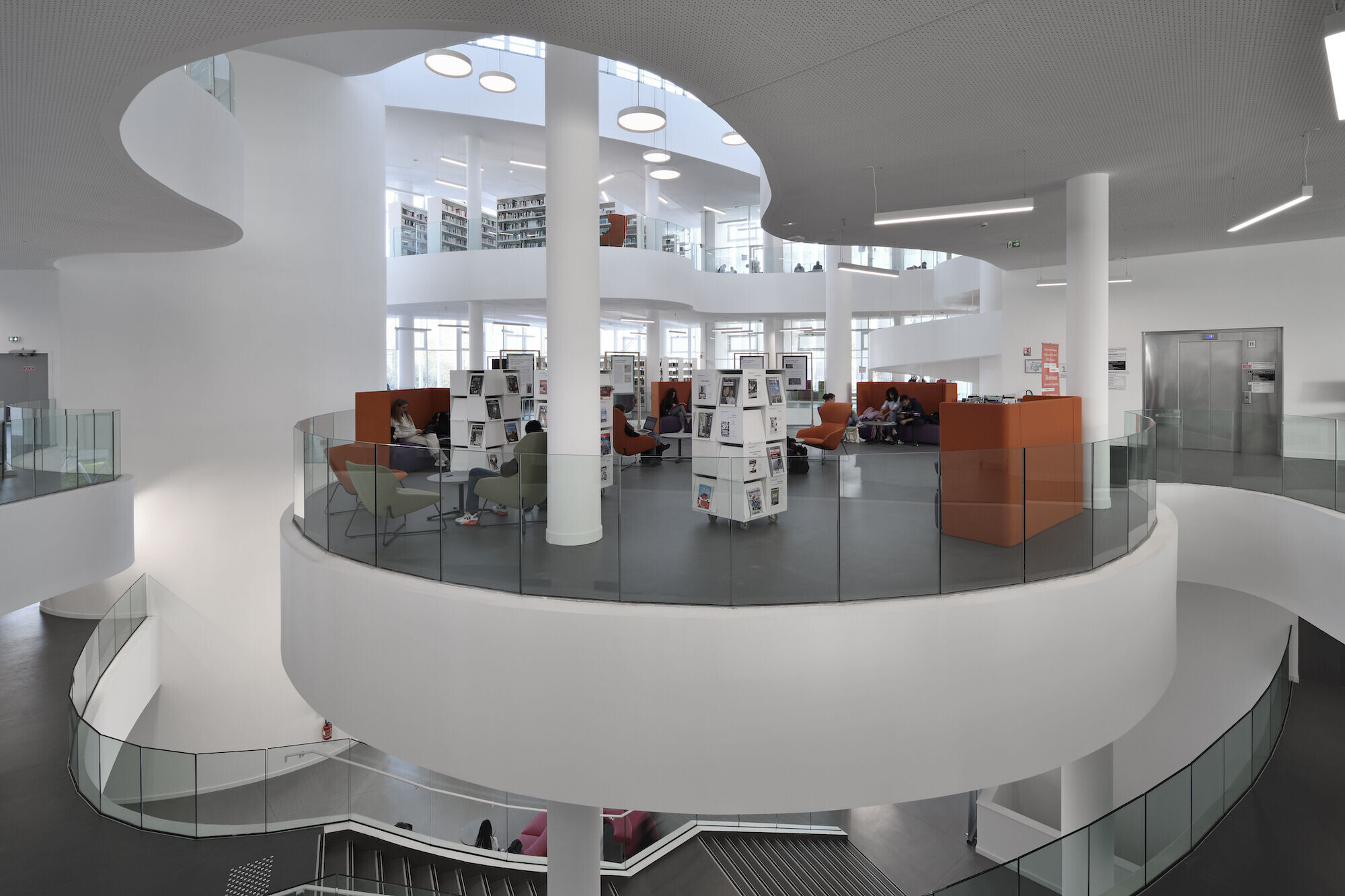
A HIGH-PERFORMANCE BIOCLIMATIC APPROACH
Commitment concerning the construction system and characteristics thermal
The project involves ambitious goals aimed at controlling the consumption of utilities, ensuring user comfort and the quality of ambiances (thermal, visual, etc.).
With these aims in mind, we implemented, from the initial sketch, a bioclimatic design approach. It involved developing an architectural position favouring passive solutions consistent with the thermal loads to which the building is subject.
The strategy chosen consists of a sequential treatment of the three major factors contributing to the building’s overall energy performance by:
- Seeking energy savings: building morphology, bioclimatic layout, performance of the skin, reduction of needs (lighting, ventilation, hot water, etc.), passive solutions, etc.,
- Seeking energy efficiencies: Choice of high- performance systems, high yields, functioning as closely as possible to needs (servo system), easy upkeep, durability, consumption monitoring and detection of malfunctions,
- Using renewable energy: Analysis of solutions with regard to the project’s consumption profiles and the site’s potential (heat pump using the water table).
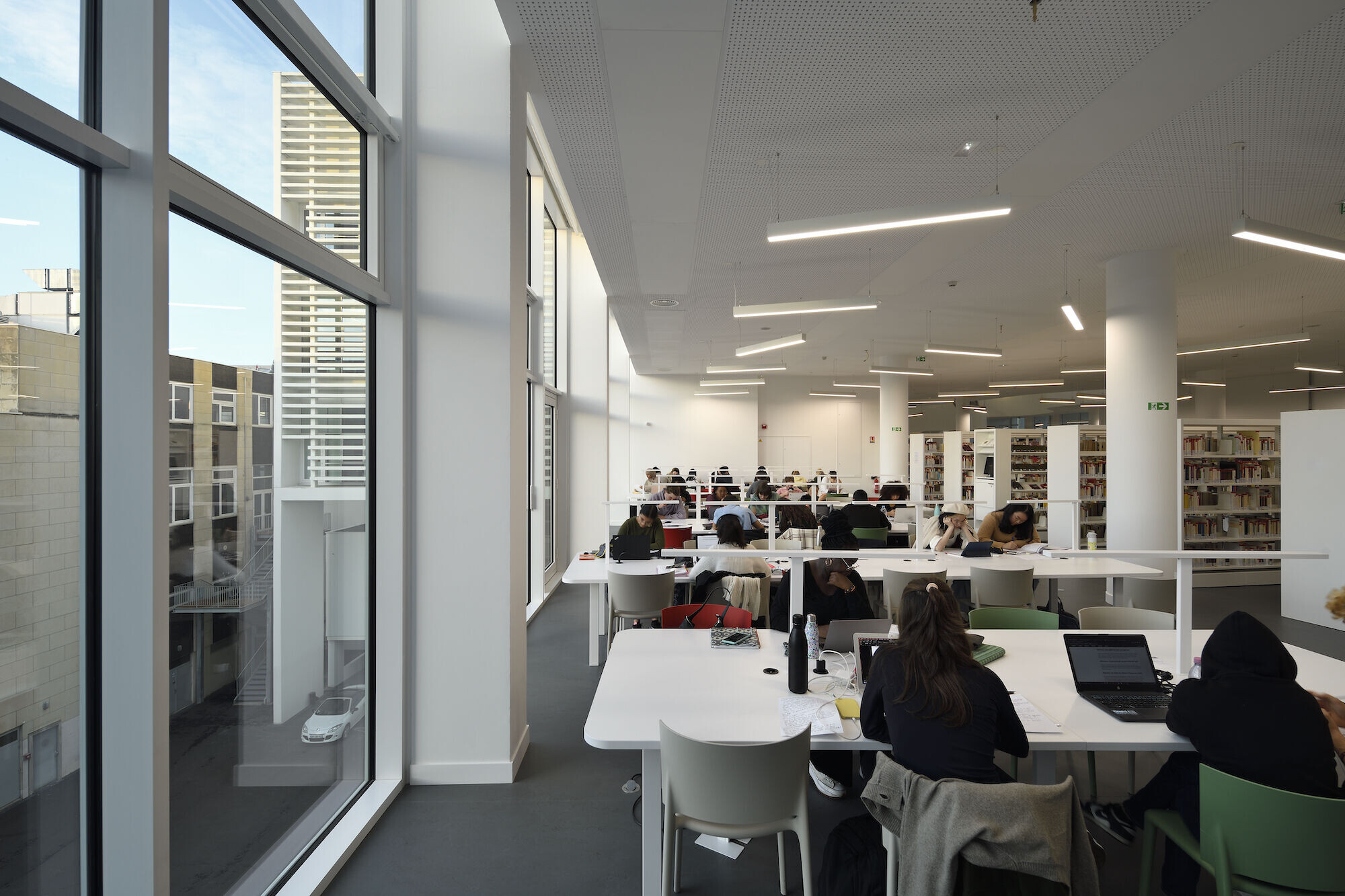
Compactness and thermal zoning
Great care has been given to the definition of the project’s size and the details of the skin’s composition in order to obtain a building that meets functional and energy savings requirements.
The building’s morphology is organised around an atrium that floods the heart of the building with natural light. The result of this approach is a very compact structure. The premises are organised around this monumental lobby and thus have no need to be positioned on the façade for natural light, which greatly reduces energy loss through the skin. Thus, the compactness index is the ratio of Apd/Shon (Apd: Aire des parois déperditives (project’s area of energy losing skin), Shon: Surface Hors Oeuvre Nette (adjusted gross floor area) and is very high-performing as it is measured at 0.9.
A feature related to the topography of the site; the building has a half-buried level: the lower ground floor. It houses the building’s logistical and technical areas. This arrangement provides beneficial climate conditions (reduced heat form sunlight, inertia of the ground, etc...), which makes it possible to reduce the need for heating and air-conditioning of areas requiring a controlled thermal ambiance (stacks, heritage collections, archival storage).
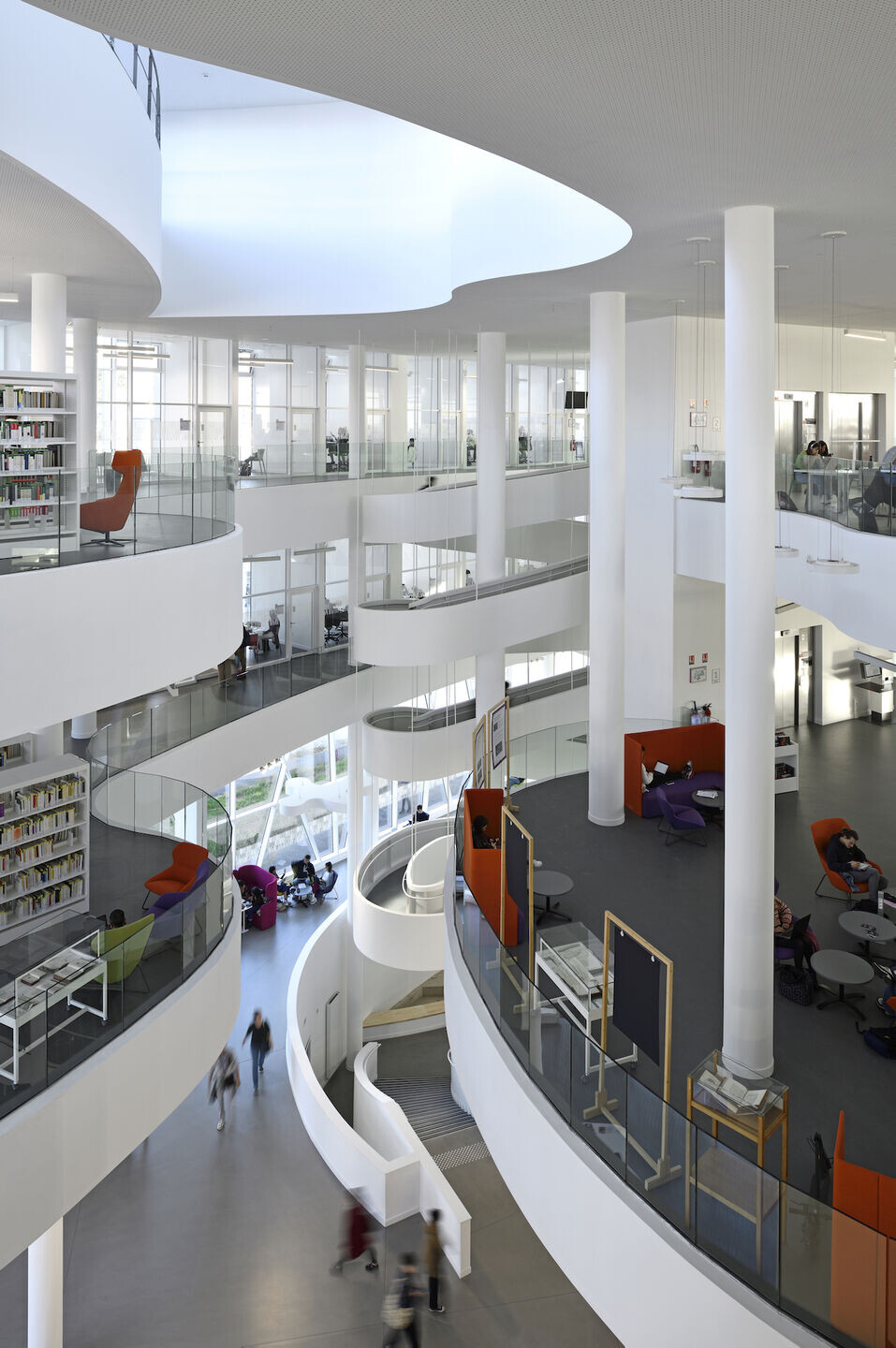
Natural light/energy loss balance
The effort to achieve a balance between the access to naturel light and the reduction of thermal loss is key in this type of building. In fact, lighting is, along with heating, one of the most important consumers of energy.
Given the buildings compactness, we designed a system of light wells ensuring that natural light penetrates into the heart of the building (see following diagram).
The façades, glazed to their full height, ensure that the building’s spaces are flooded with natural light.
The naturel light entering through the façades is filtered through exterior sun guards that ensure against glare and protect against overheating in summer.
The building’s light wells and compact morphology are a particularly high-performing compromise between the reduction of energy loss and access to natural light.
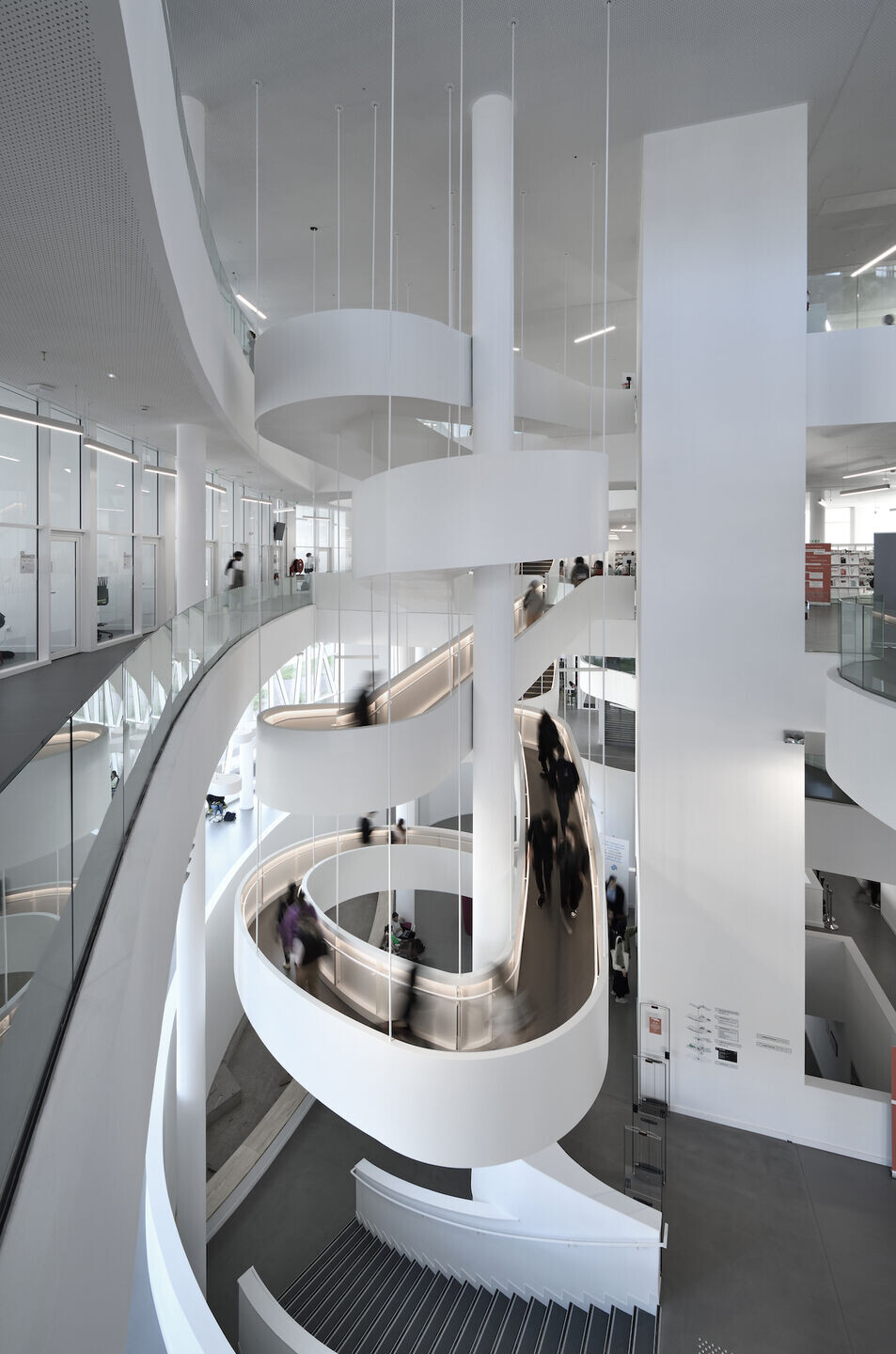
Diagrams of the light well principle G+4 plan and cross-section
The studies conducted on natural lighting showed that the level of lighting achieved in these building is very high. For comparison, in relation to the thresholds determined by the HQE standard, the levels achieved in the building are generally greater than the “high- performing” level, greater than 2%.
The result is a high level of autonomy in natural light, thereby reducing the need for artificial light and thus lower electricity consumption.
The diagram below shows the result of lighting simulations carried out for the level G+1 and which enabled the sizing and optimisation of the positioning of the light wells.
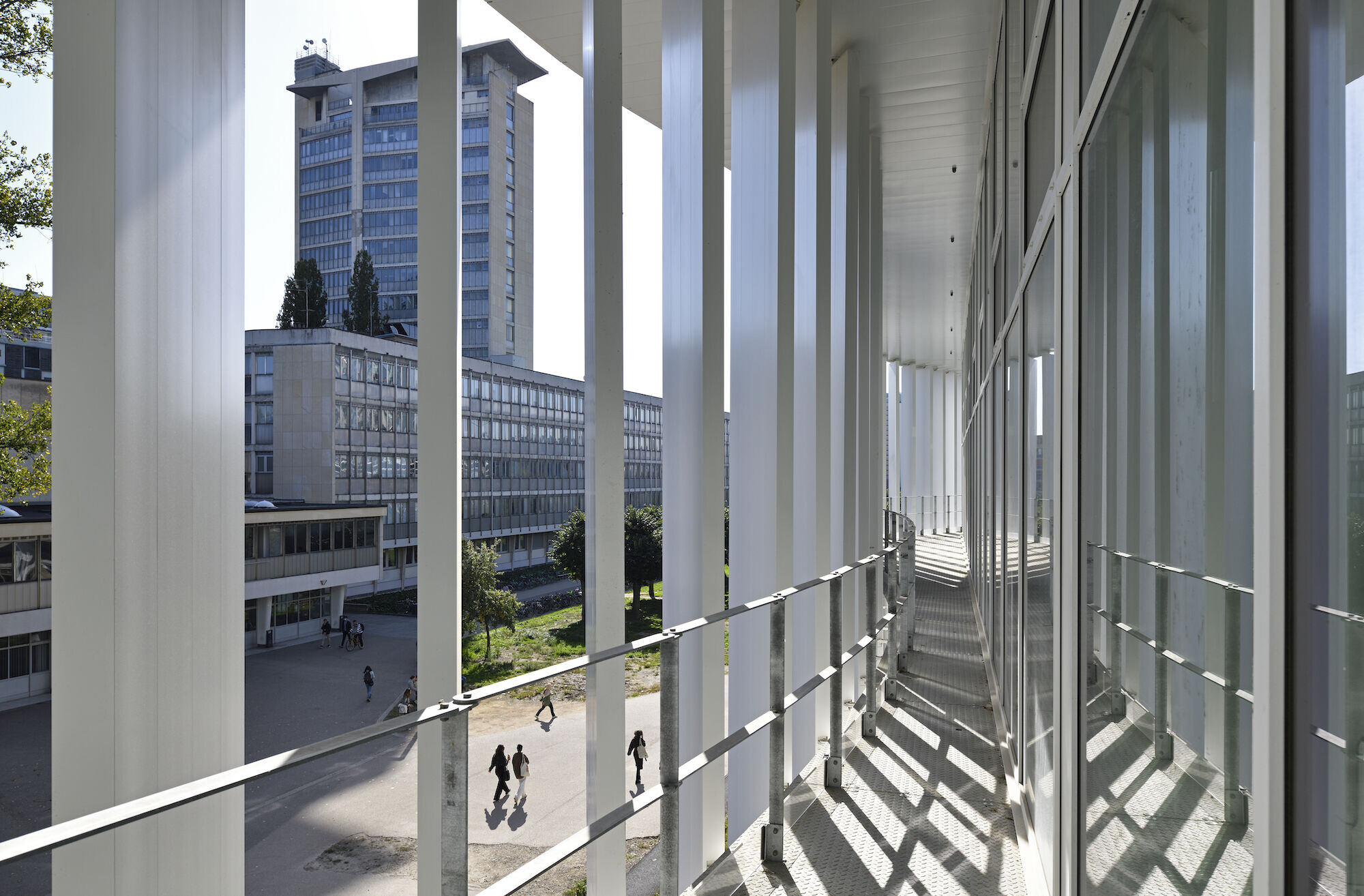
Excerpt from simulations of natural lighting carried out on upper ground floor level, mezzanine, G+1 and G+2 (Archiwizard software programme)
Inertia and Summer Comfort
The building’s bioclimatic design is also aimed at guaranteeing optimal comfort in summer. With this in mind, and with regard to the morphological choices taken for this building, we sought to ensure the building’s high level of thermal inertia. To achieve this, inside the heated volume:
The floors and beams are made of raw concretes.
Thermal inertia smooths out the peaks in temperature that can be caused by uncontrolled heat sources such as direct summer sunlight, heavy human traffic on the site, etc.
Paired with a strategy of naturel night time ventilation nocturne or of free-cooling, the building’s inertia is used to “store cool night air” and favour comfortable conditions during the day, and in particular in the morning, without using active cooling machinery.
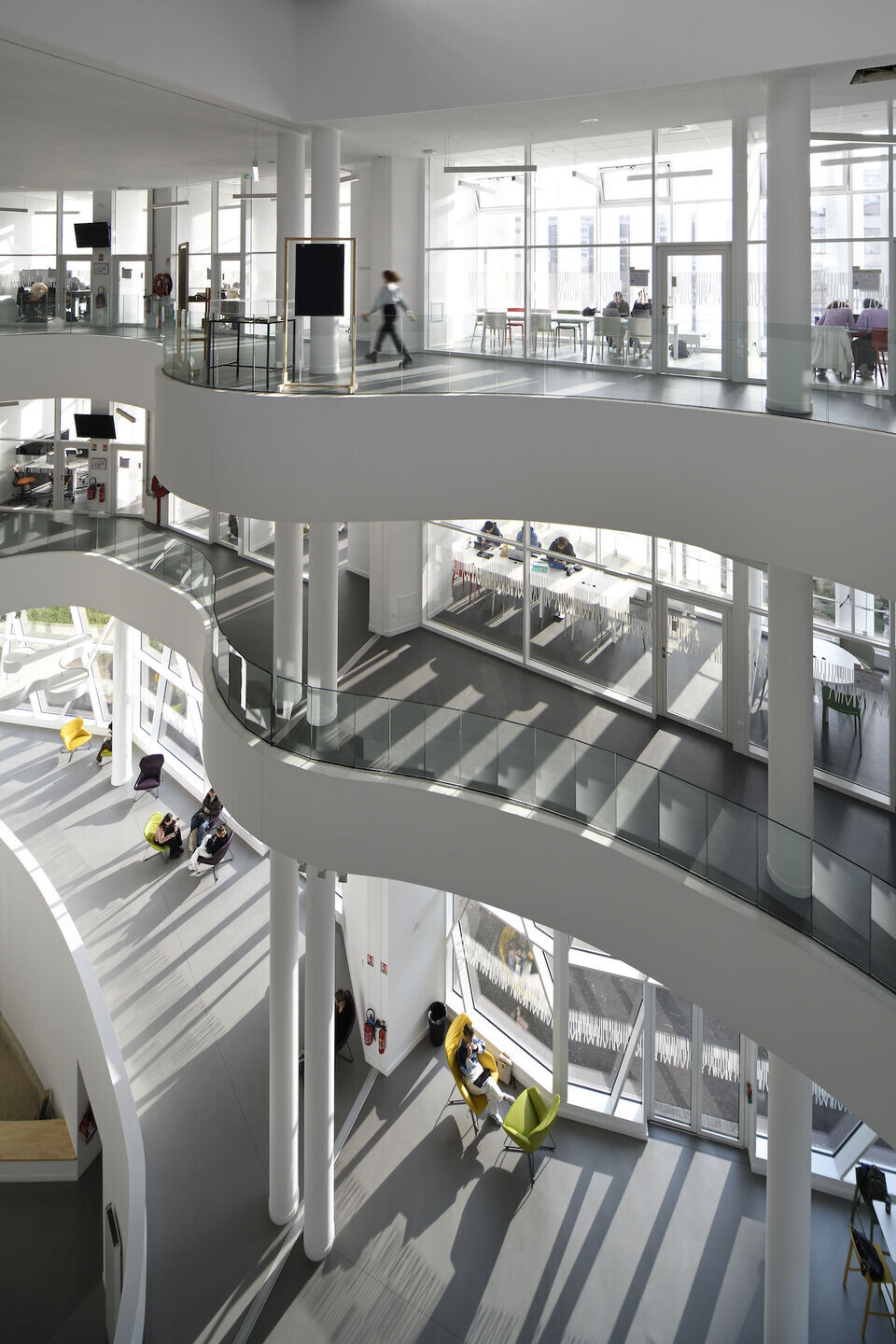
Protection solaire
For the East and West façades, we opted for sun protection composed of fixed, oriented vertical strips.
The search for the sun protection best adapted to the building’s architecture and to its free-form façade, the analysis of sun protections was carried out sector by sector, taking into account the variable width of the slab overhang, in order to find the optimal orientation of the strips ensuring openness to the exterior (visual comfort) whilst also protecting the façade from the sun.
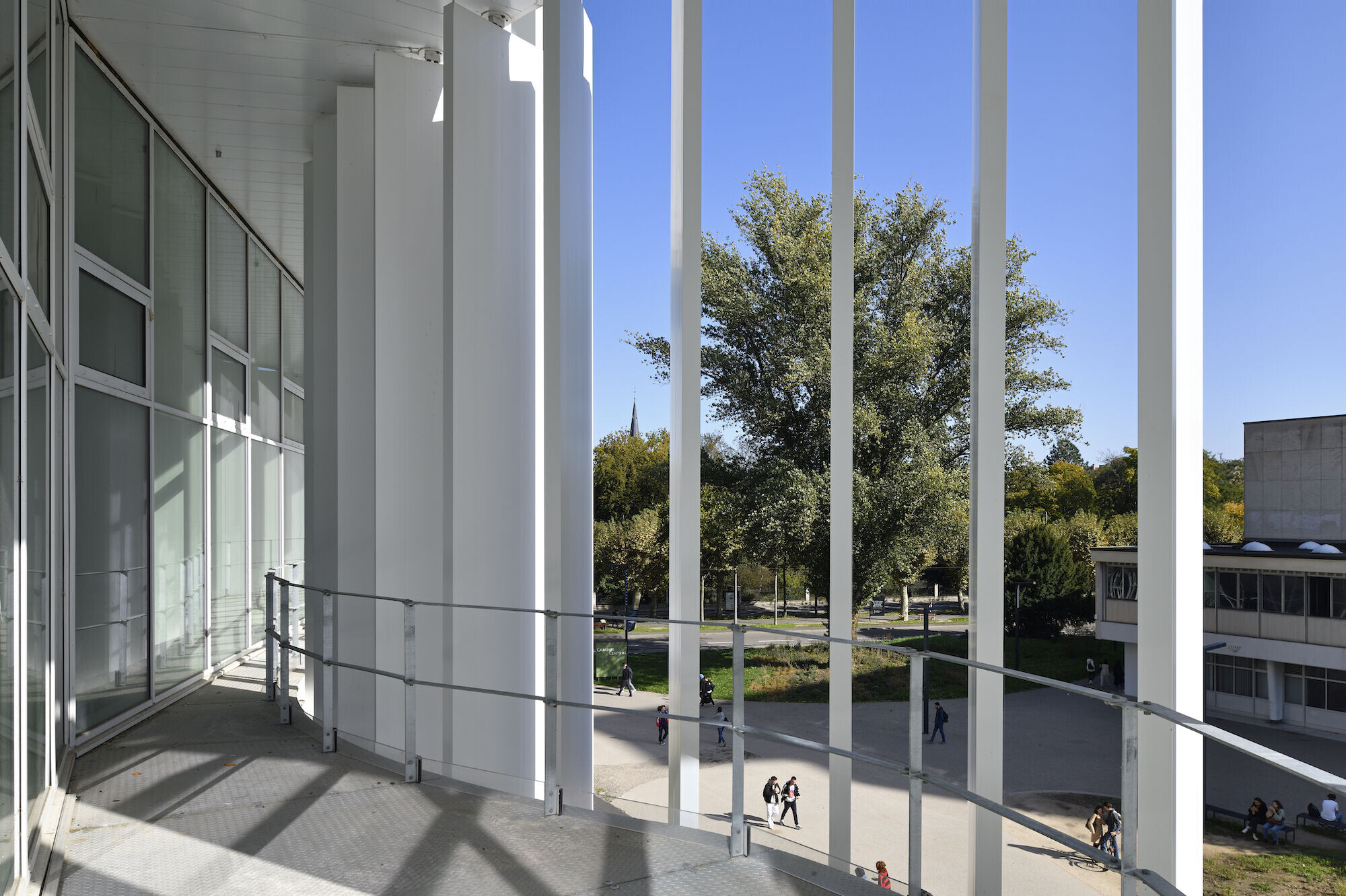
3D modelling of the East façade
For each of these orientations, and for several configurations of vertical strips (depths, steps, orientations, etc.), we analysed the solar insolation measured by the sensors with and without sun protection to determine its efficiency and from these results to calculate the optimal configuration.
Thus, the diagram above highlights the performance of the sun protection:
- In winter, sunlight reaches the façade and is captured to heat the building;
- In summer, sunlight is blocked on the exterior to avoid overheating in the building and user discomfort.
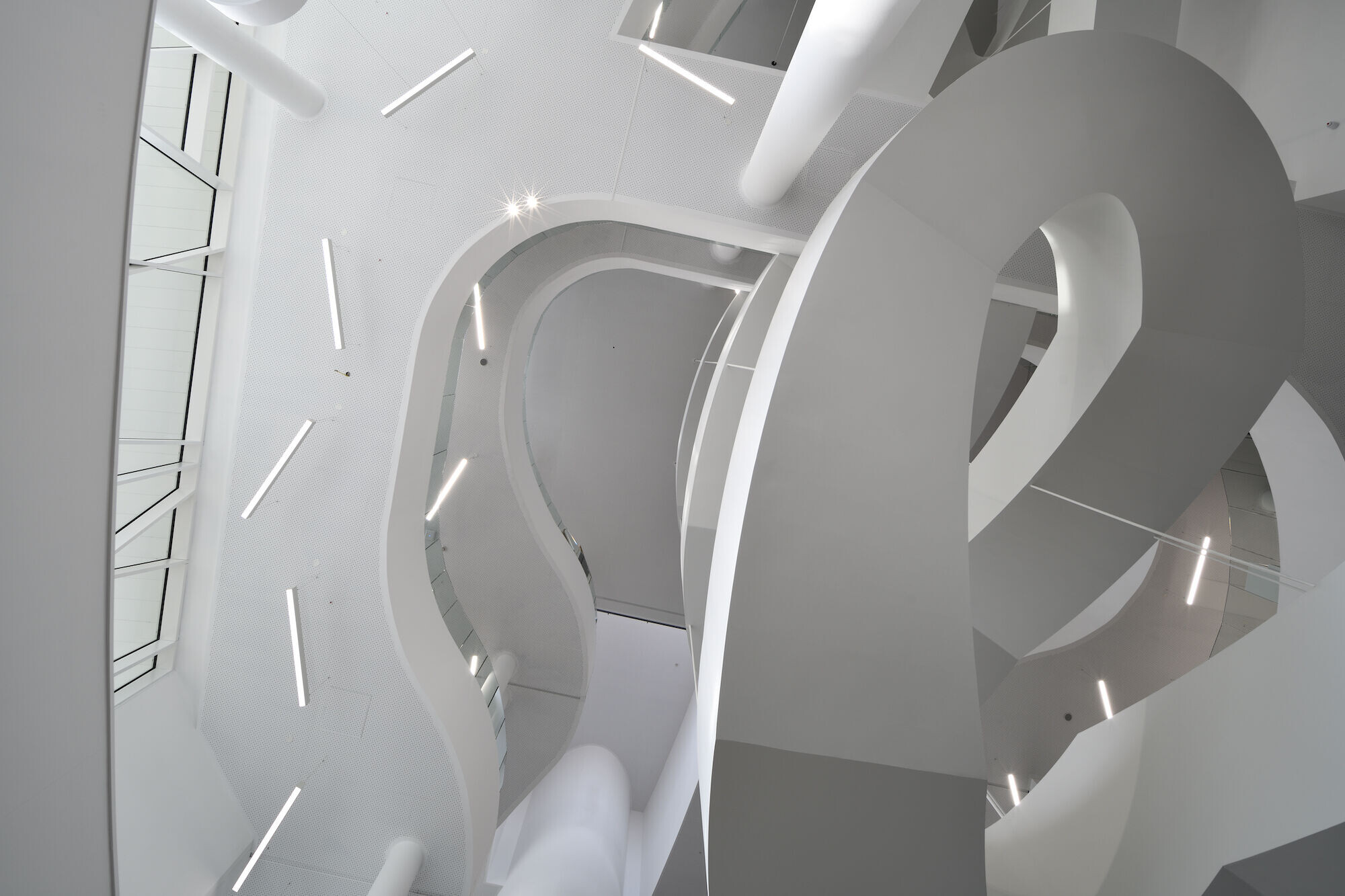
Team:
Client: Université de Strasbourg
Architect: Jean-Pierre Lott
Project manager: Architecte Louise Van Grieken
All Trades: Serue
BET HEQ: Oasiis
Acoustics: Acoustb
Photo Credits: © Christophe Bourgeois
