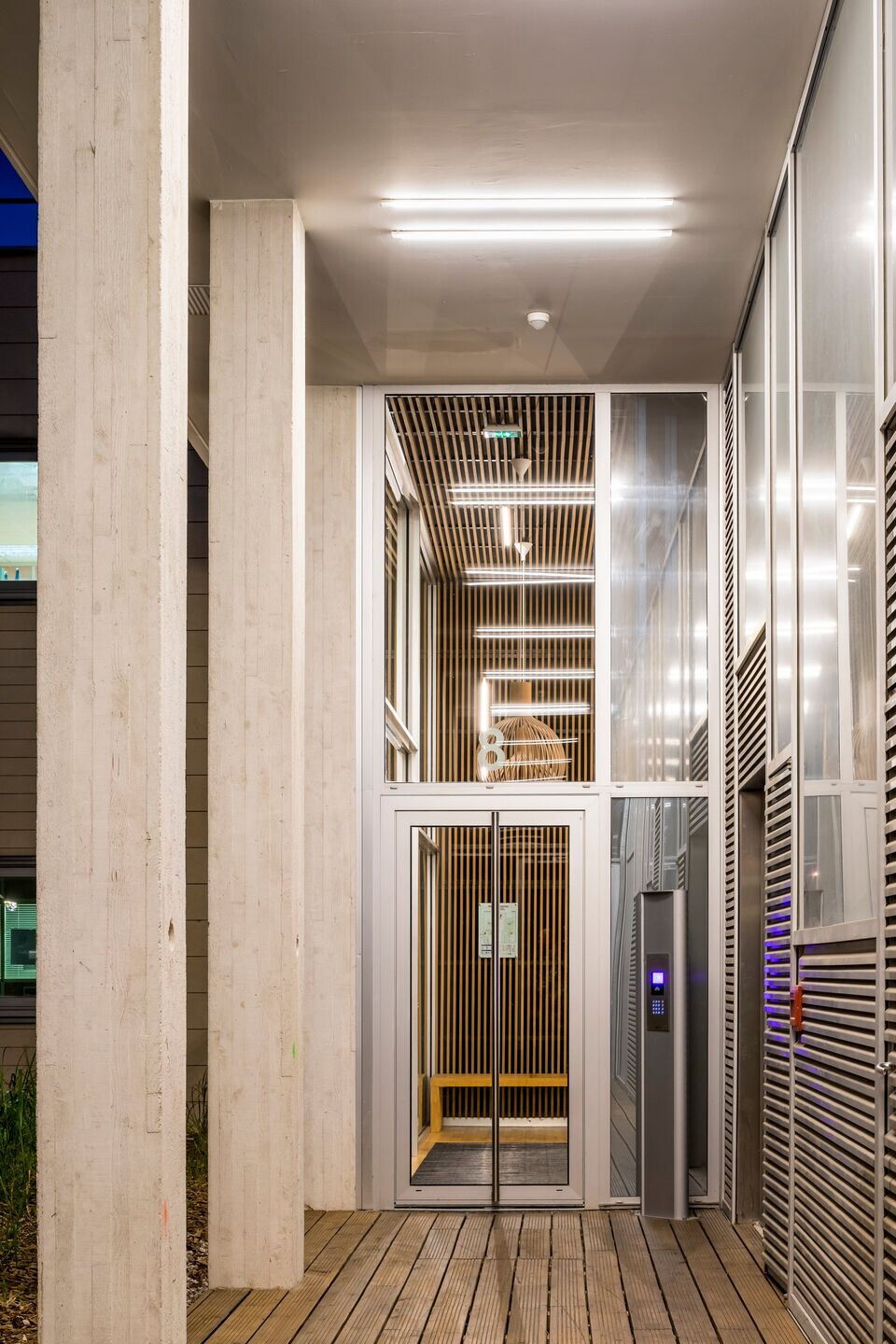Living Asnières-les-Courtilles !
How was it possible to imagine today's transformation? Yet, in the manner of 19th century American western cities, instead of vacant lots and a stadium, the city was built around the train station, itself delivered in 2008. This building momentum on Lot B dates back to 2012. With its housing, offices and hotel residence, this mixed-use program, entirely entrusted to the architectural firm Brenac& Gonzalez &Associés by Vinci immobilier, offers a successful ensemble for this urban requalification at the gateway to Paris. Ten years have passed since the project was launched. After many programmatic upheavals, it is finally coming to fruition. Architecture is also an endurance sport!
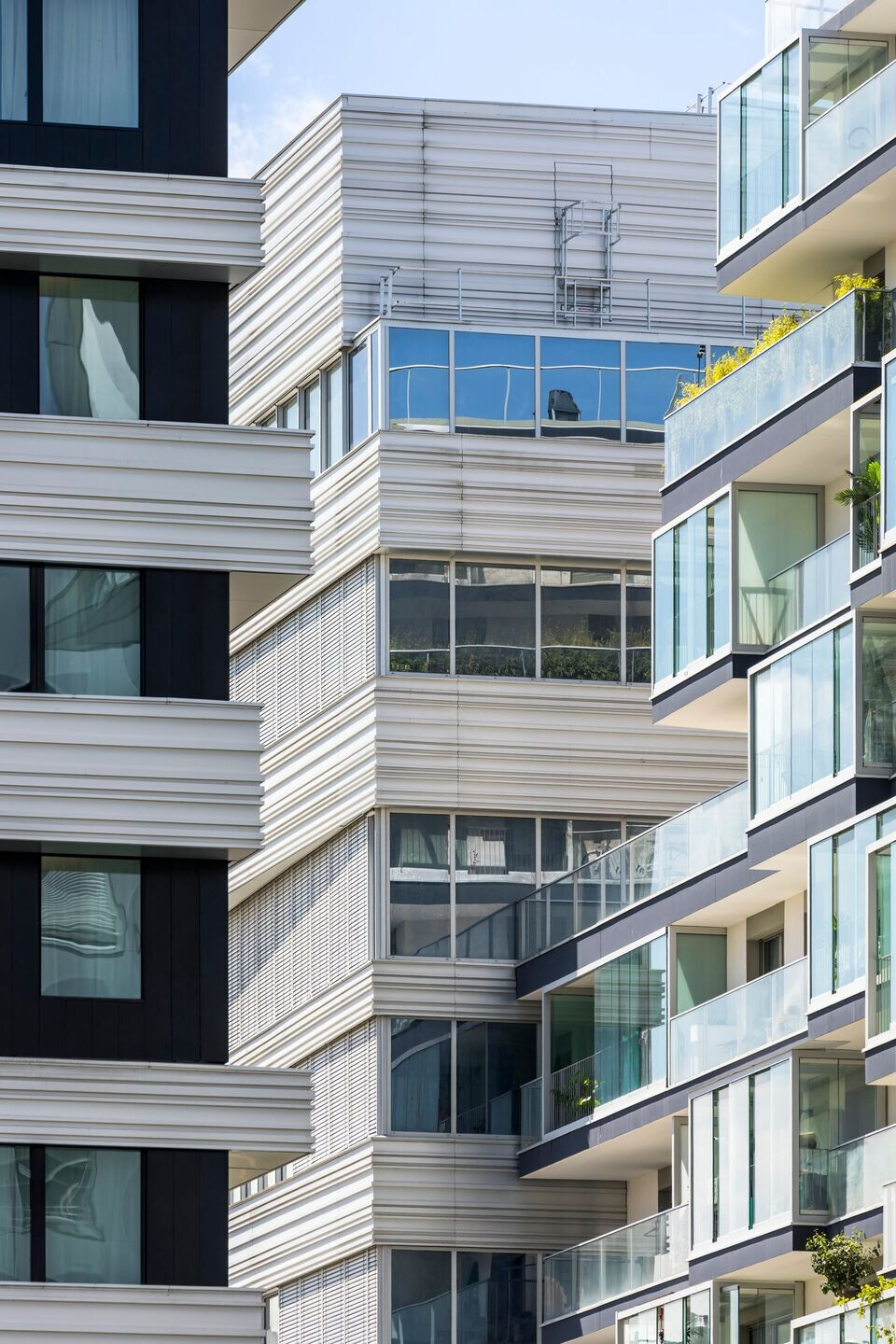

Freed from all party walls, the site is oriented along the urban axes that structure it, while offering views of distant landscape elements: the Pleyel Tower, the Seine, and the Gennevilliers city hall tower. The necessary density associated with the major constraint of the presence of the station and the metro tunnel, led to the articulation of numerous parameters: the different scales, the relationship to the station, the treatment of the first floors in visual continuity, a volumetry thought out in its relationship to the ground, the sky, the near and the far, the alignment of the facades and the overhangs. Based on these principles, Block B consists of three entities, corresponding to the three proposed programs.
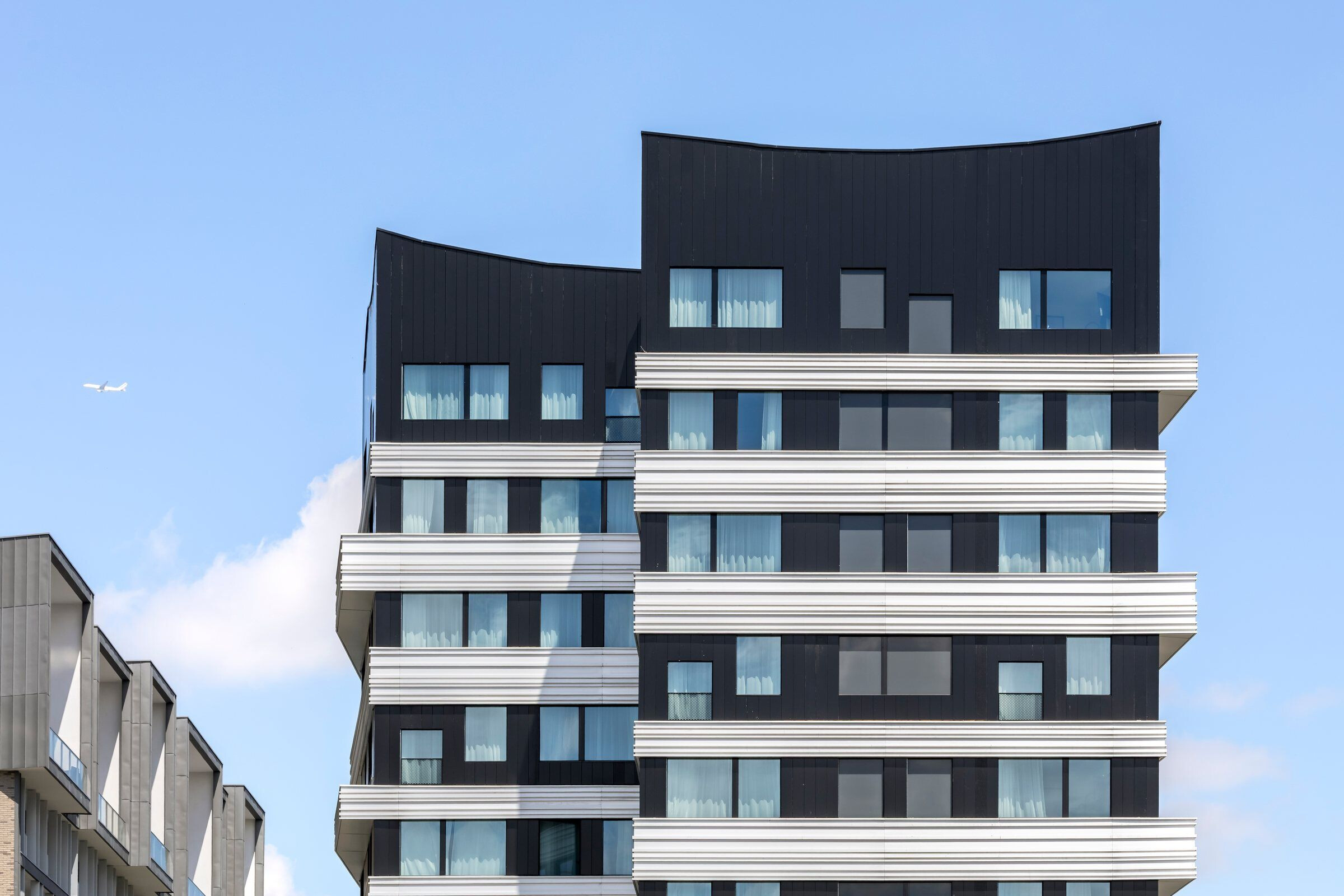

To the south, the office volume rises as a figurehead on Avenue de la Redoute, thus initiating a strong appeal from the distant landscape. Each office floor is shifted, wiggling, generating a rich volumetry, made of a volumetric stacking.
To the north-west, the volume of the housing develops in common with the offices up to R+5. From the R+6, a gap opens up large terraces for the housing. Echoing the volumetry of the neighboring housing building, this gap allows for those, located on the other side of the new road, beautiful clearings on the distance. Taking up the principle of the offices, wide corridors encircle the building, widening at the right of the balconies, sometimes enclosed in winter gardens, a real glass volume punctuating the volumetry of the building.
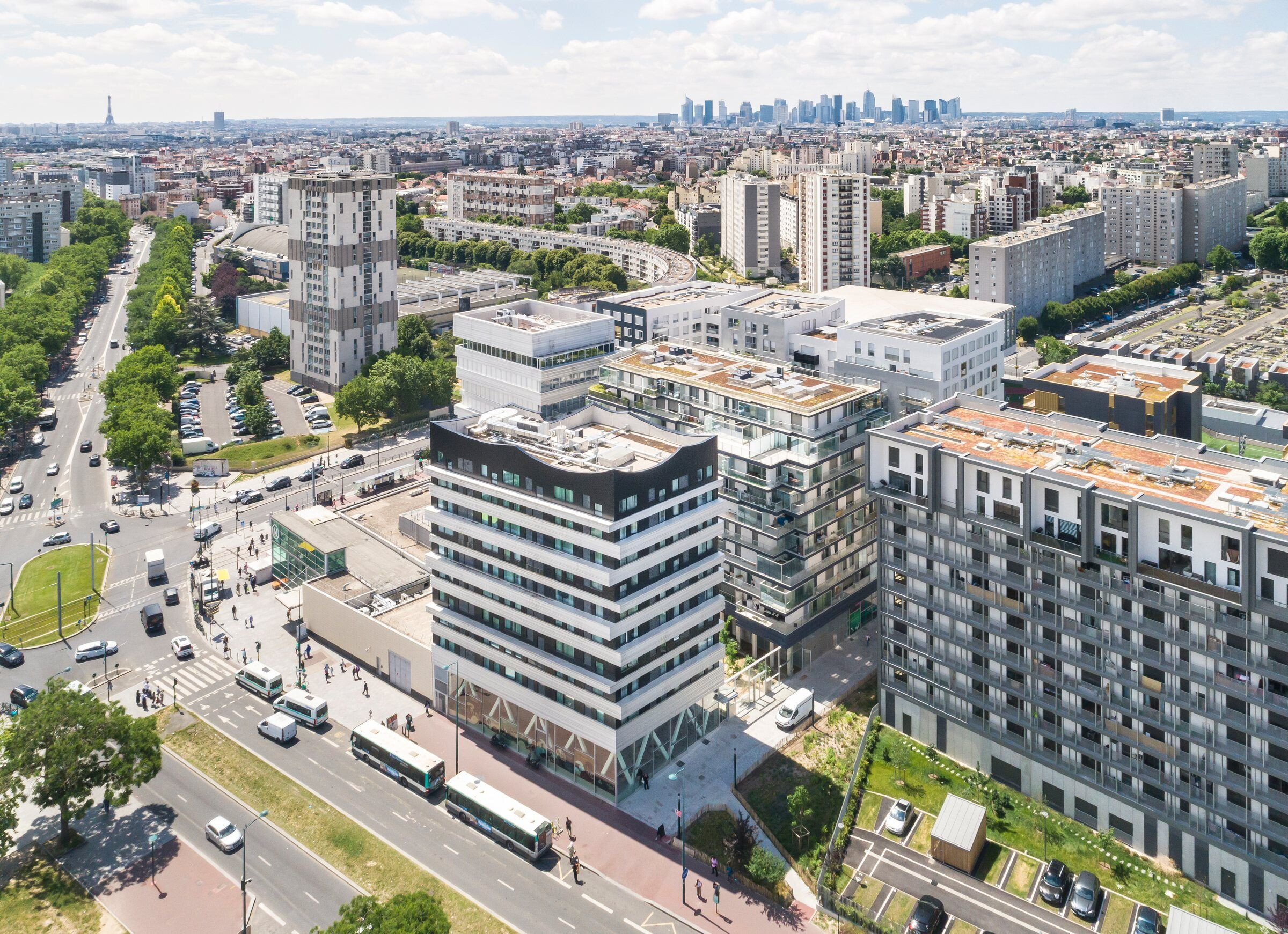
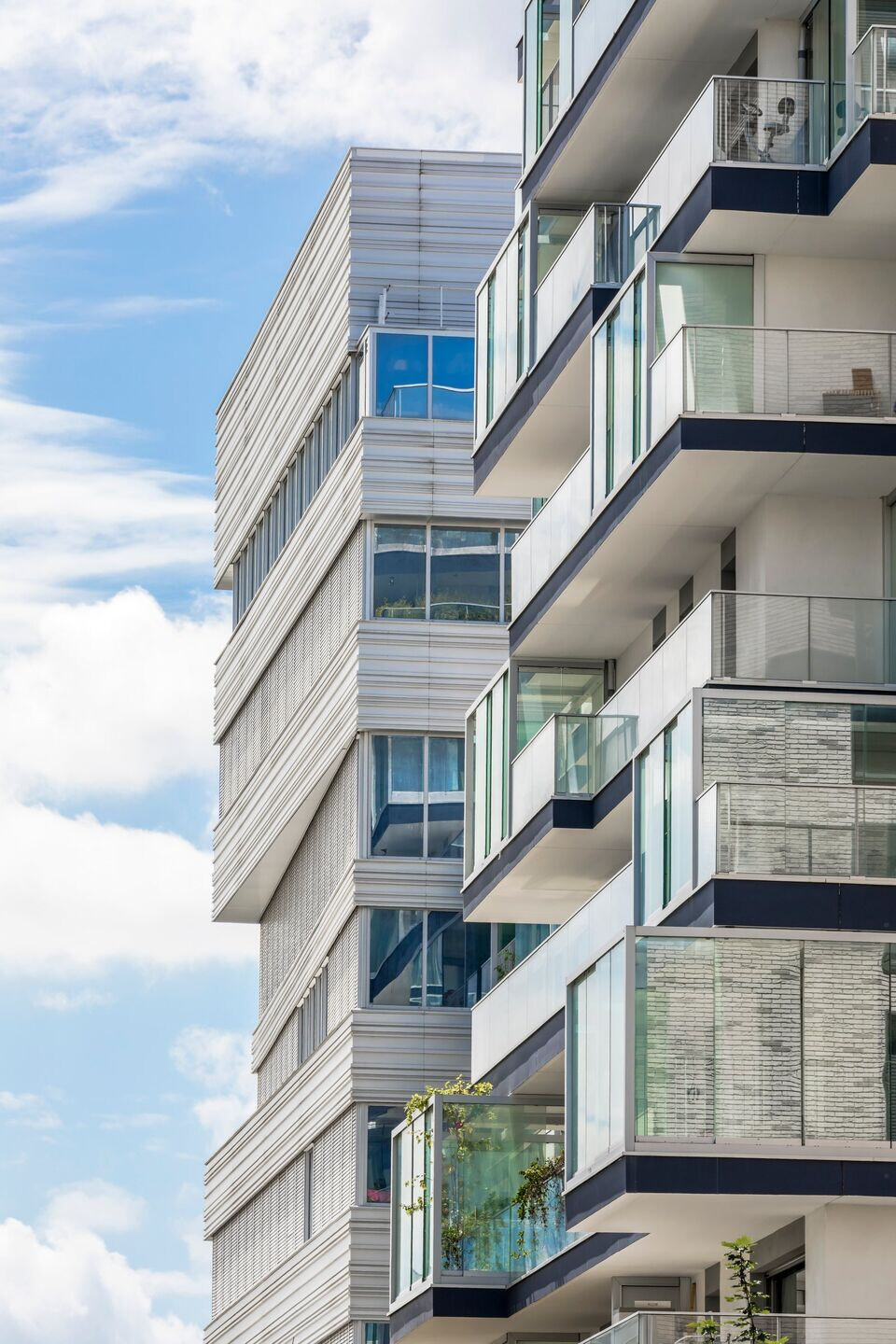
To the south-east, the hotel residence constitutes the other strong signal allowing to "hold the crossroads" and to give a coherent form to the whole block. Its slenderness echoes that of the offices. Cousin to the office building, the hotel residence follows the stacking principle, following the floor height grids specific to this program. The acroterion of the upper technical terrace is worked as a crowning touch, allowing the technical equipment to be hidden, while at the same time assuming a particular relationship to the sky, thus distinguishing the hotel residence as a strong signal in the district.


The bow of the offices with kinetic facades,the body sublimated in the manner of a "signal" pagoda of the hotel residence, the "promontory" balconies of the apartments as a call to reverie, ...make up this island, enveloping the station while respecting its volumetry; an ensemble like an urban oasis in the heart of a new district at the gates of Paris.
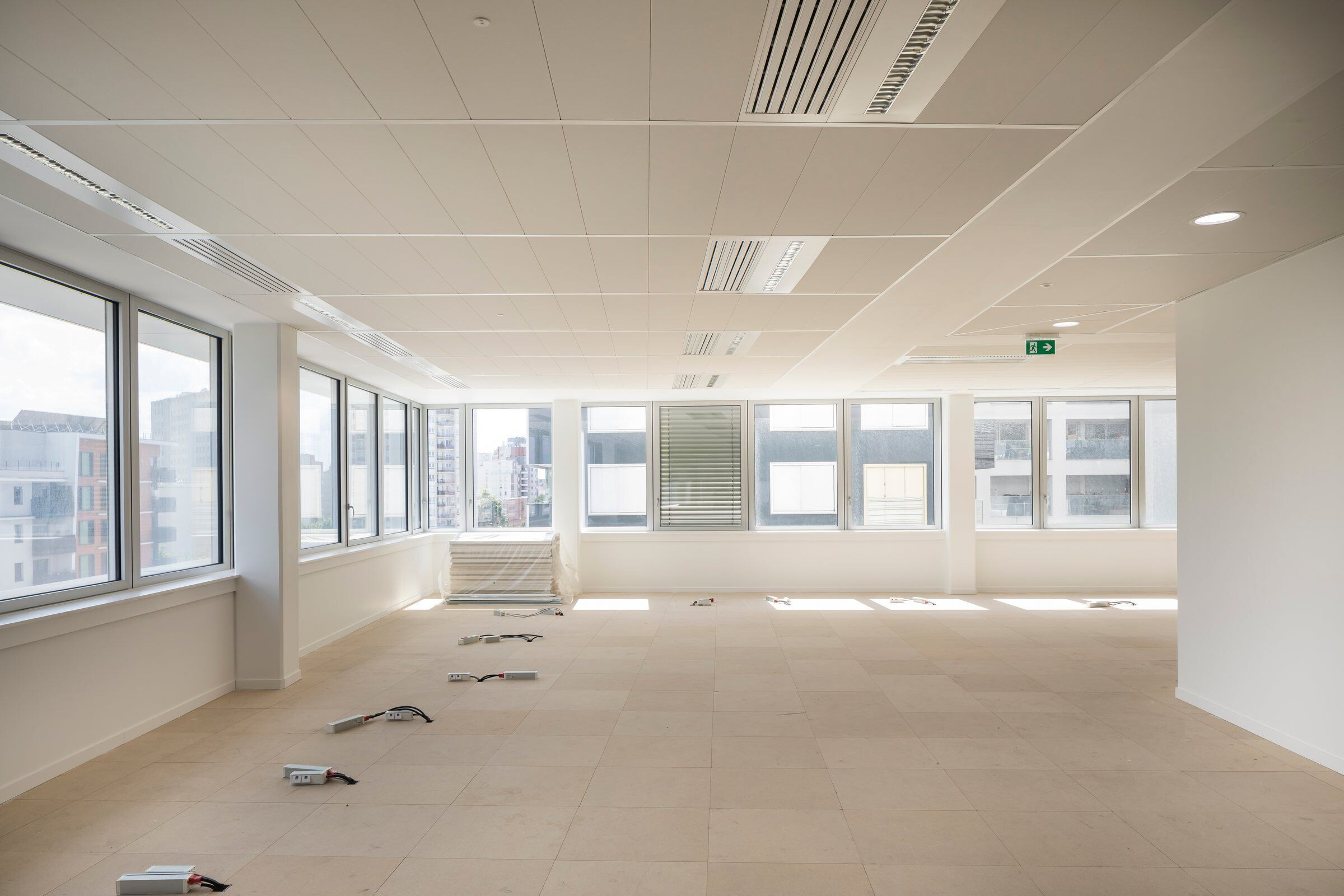
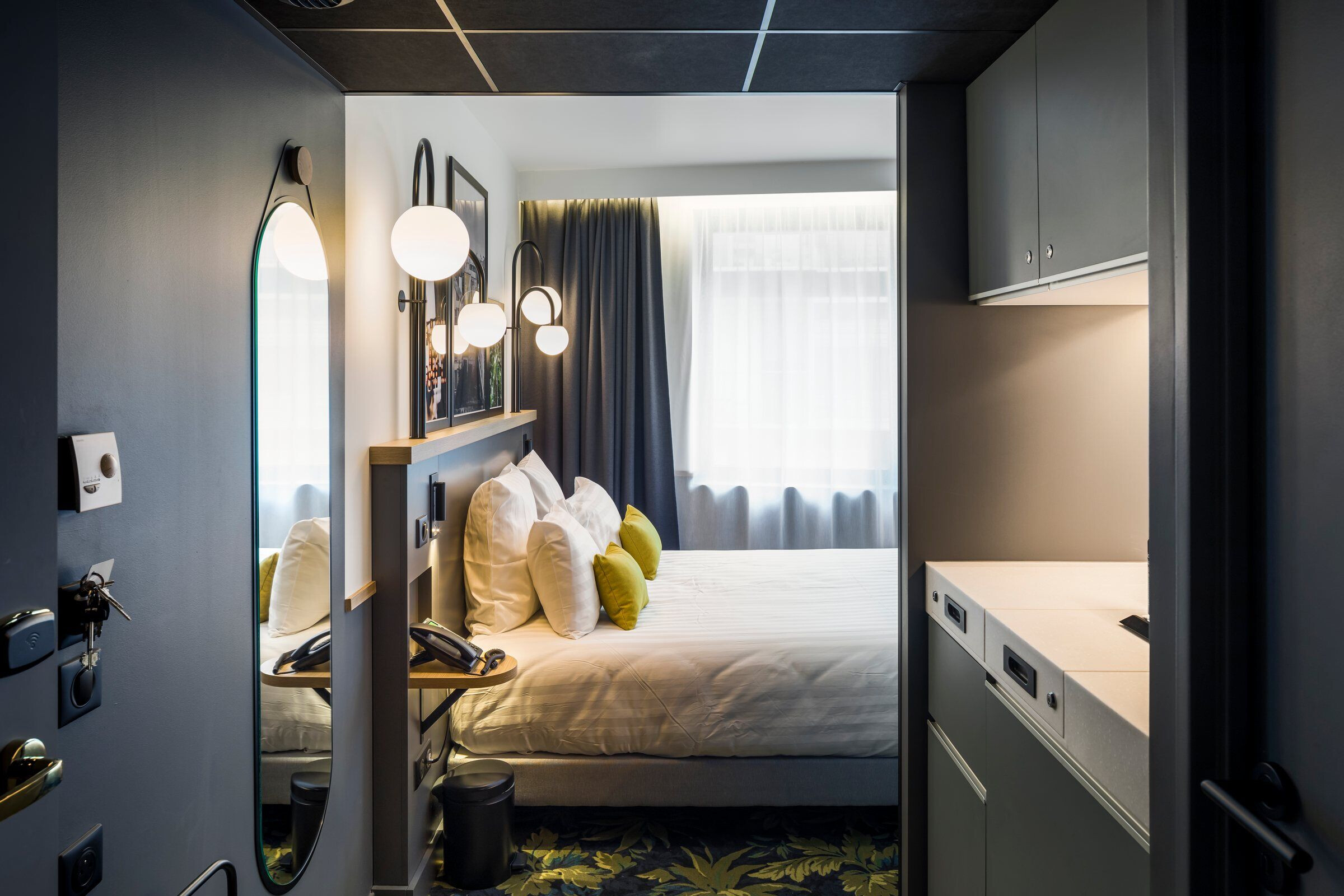
Team:
Architect: Brenac&Gonzalez & associés
Landscaper: Jean Michel RAMEAU
Developer: VINCI IMMOBILIER
Photography: Sergio Grazia
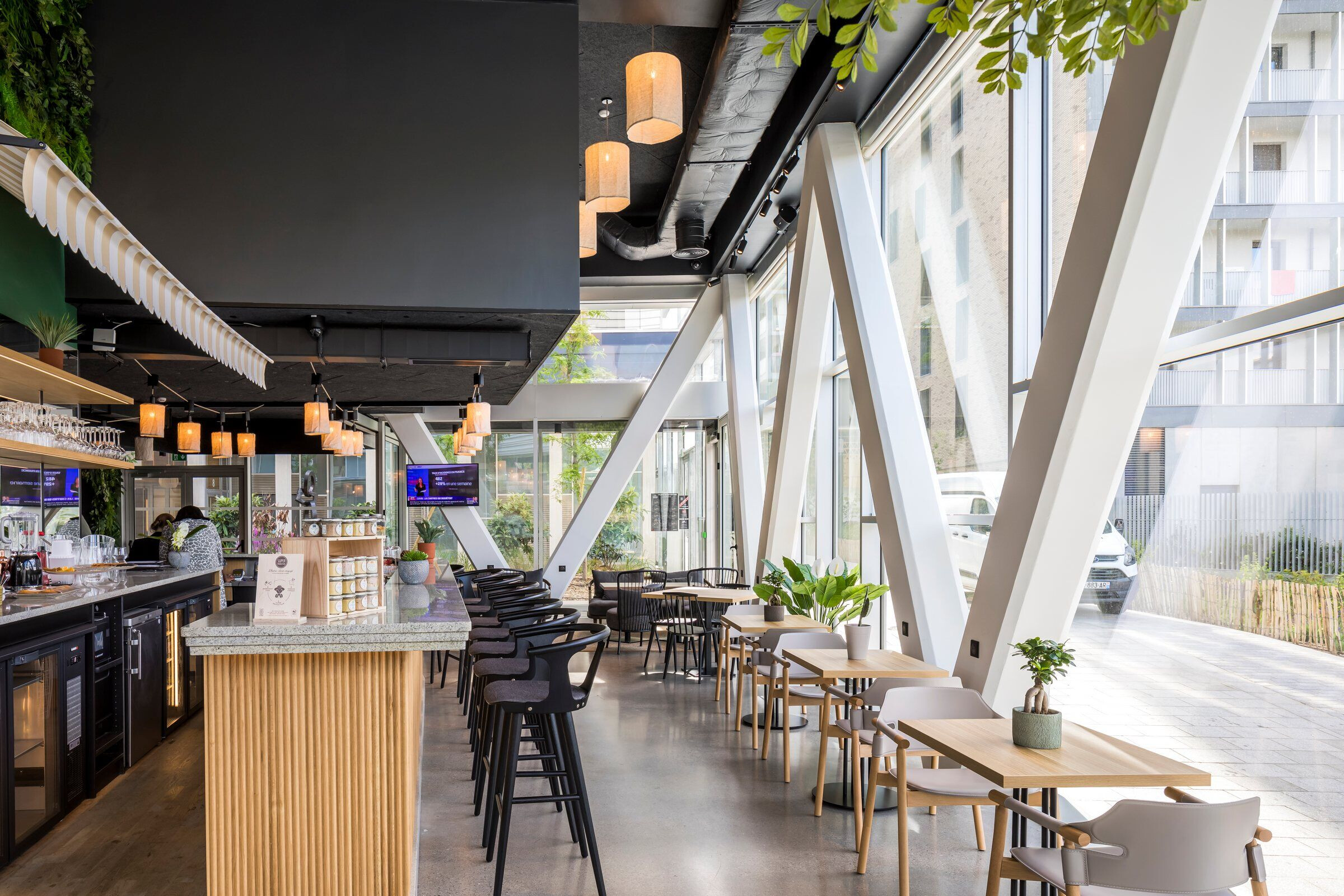
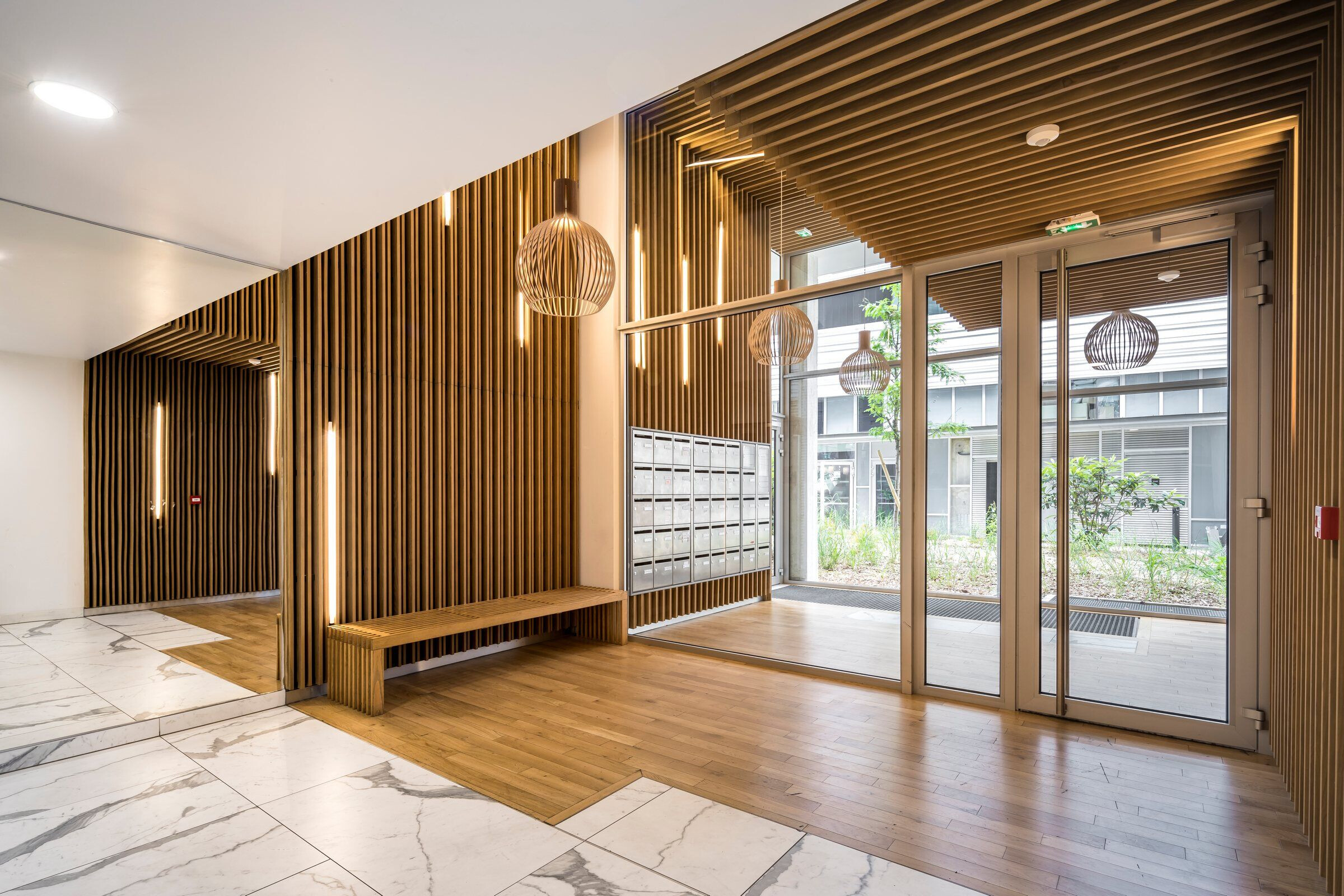
Material Used:
1. Facade cladding: Extruded Aluminium, Pre-Lacquered Steel, Coated, Glass
2. Flooring: Exotic Wood, Oak, Stoneware, Concrete
3. Doors: Glass, Wood
4. Windows: Wood and aluminium
5. Roofing: Concrete
6. Interior lighting: Secto Design
