Reconstruction of a century-old farm in the quiet Swiss village of Mettembert (canton of Jura) into a residential house for a big family. The old farm was historically subdivided into two parts: a stone house for people and a wooden house for the cattle. The project keeps this subdivision but changes the function and the ambiance of these houses.
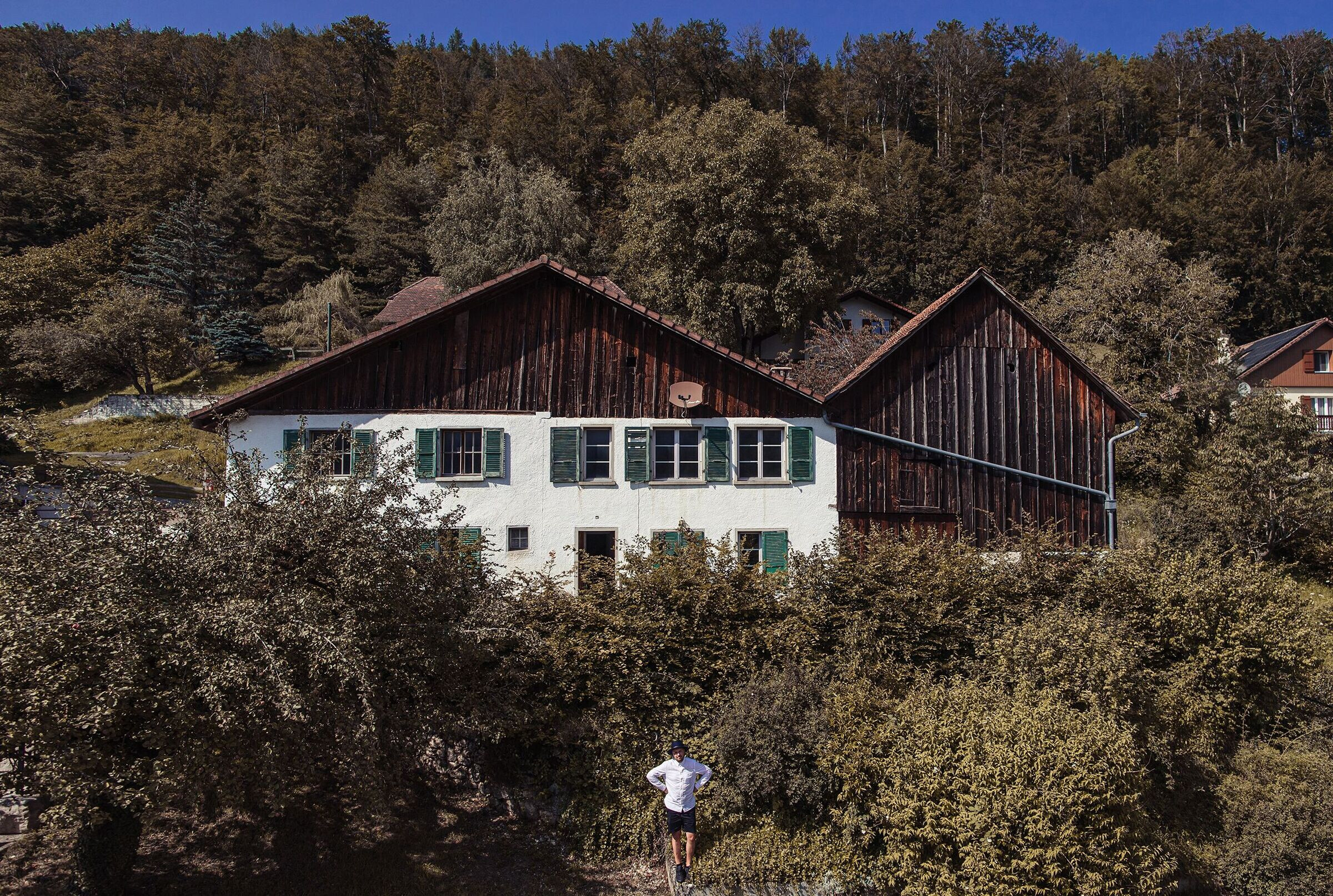
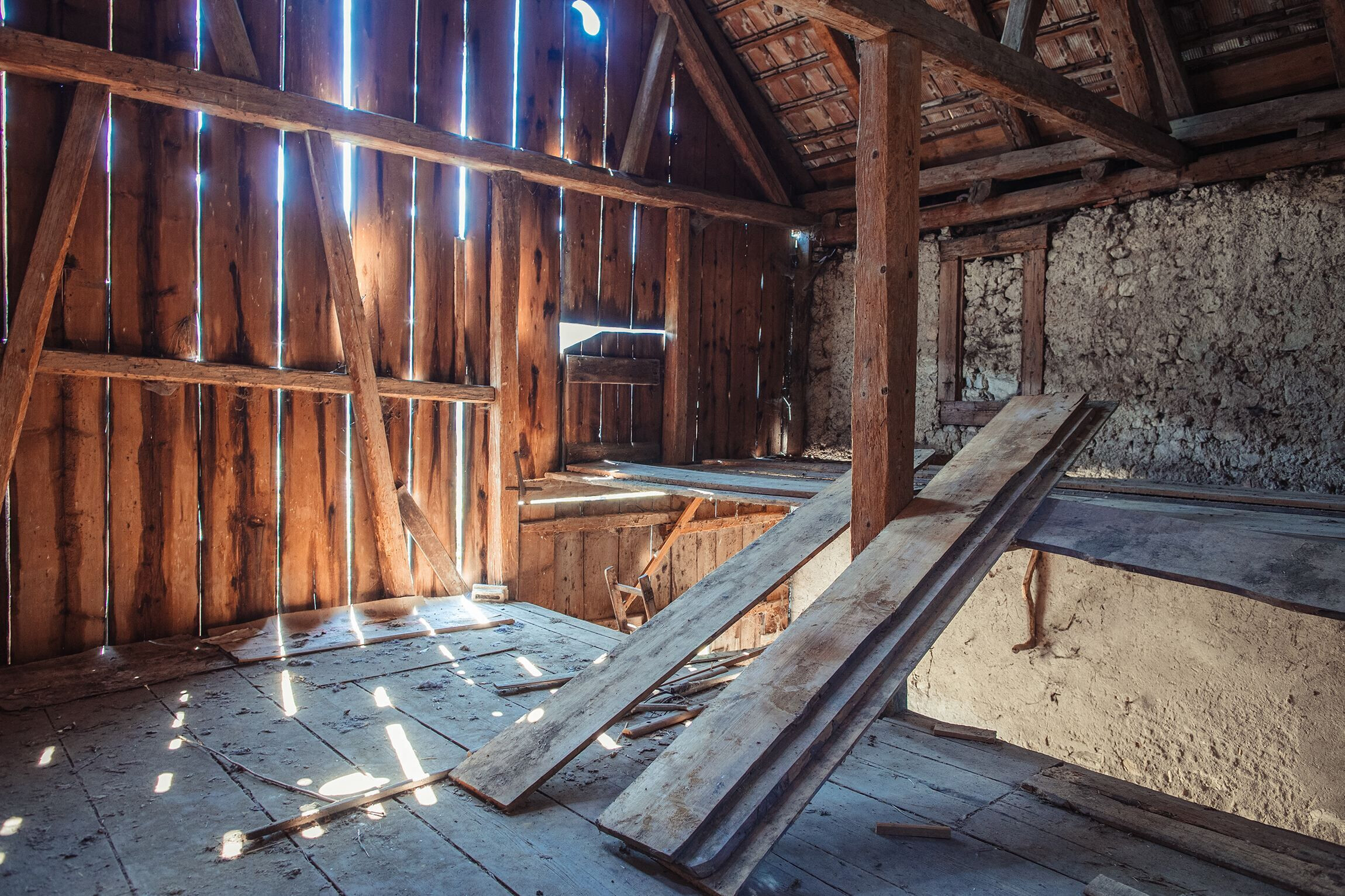
New house from the old farm. Actually, two houses. One is warm and closed. The other is open, free. A series of rather small interventions in the old structure; and the old farmhouse with a stable is transformed into a new living space.
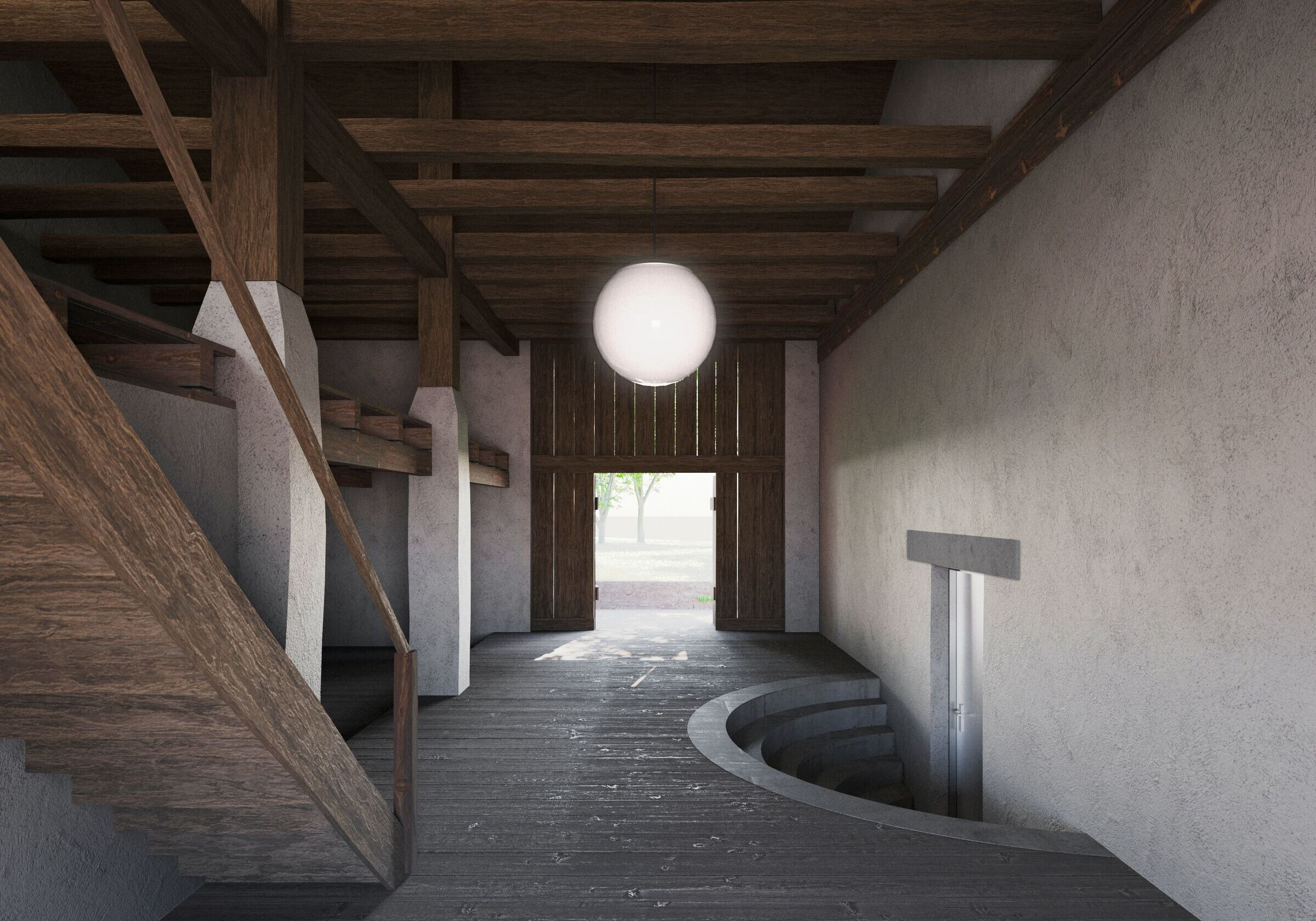
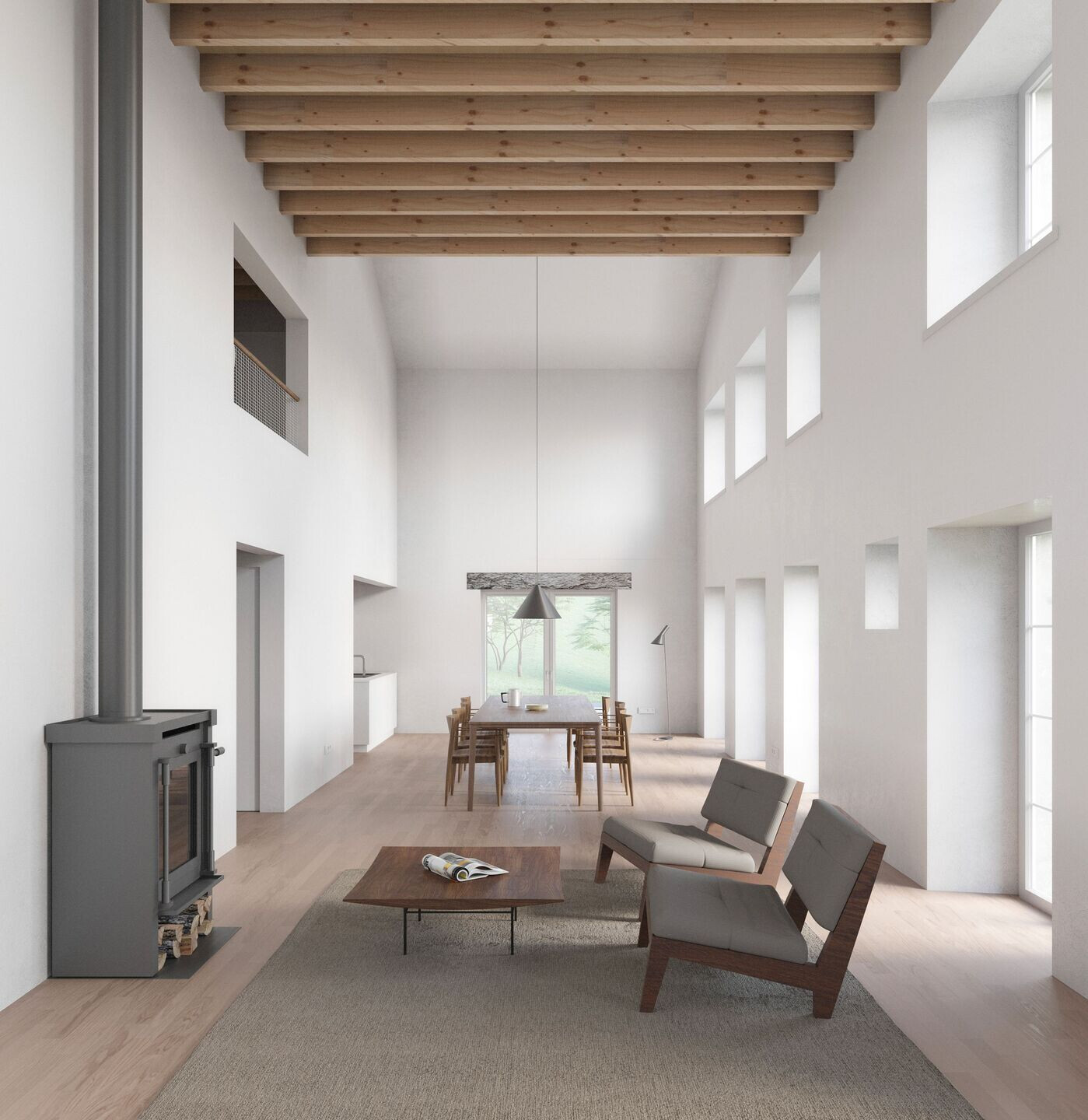
Double-height living room in the south. Fireplace. Sleeping room under the attic. Double-height terrace with the views. Open to the wind. For family and friends gatherings.
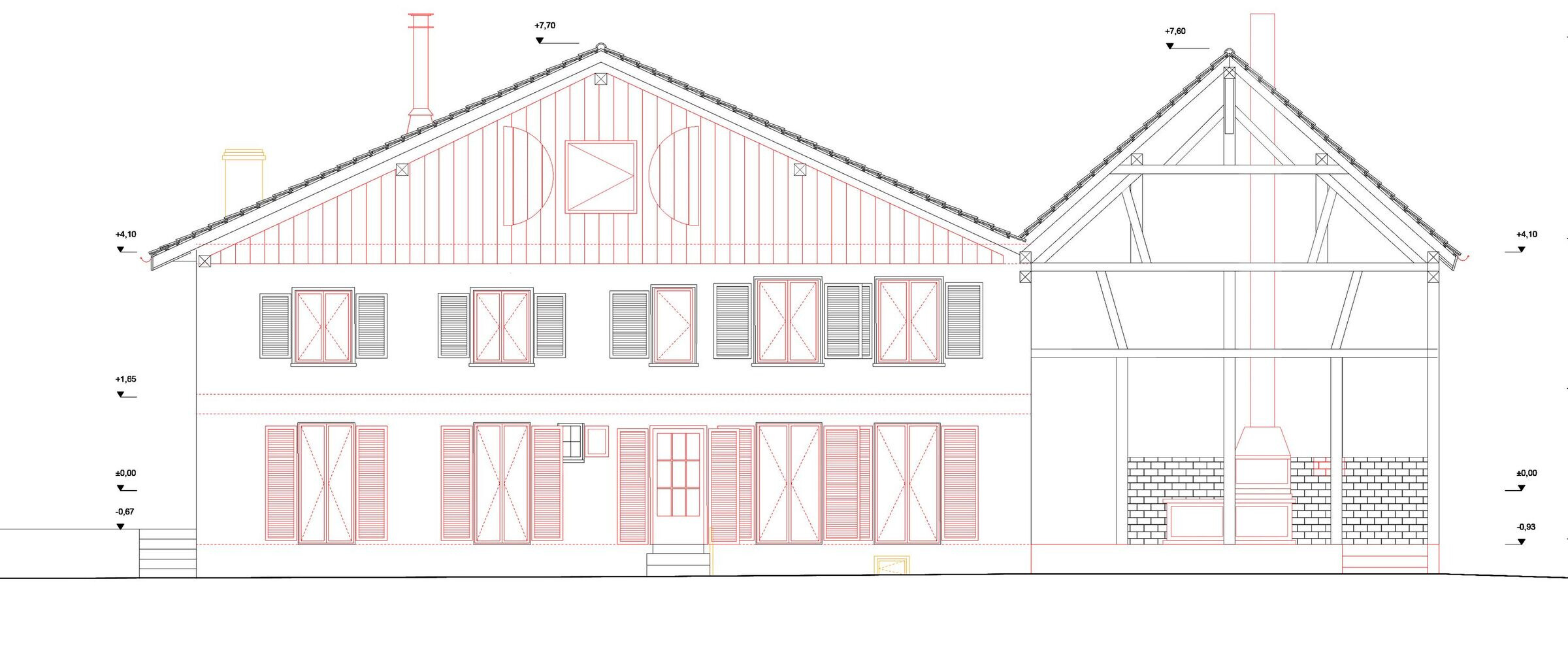
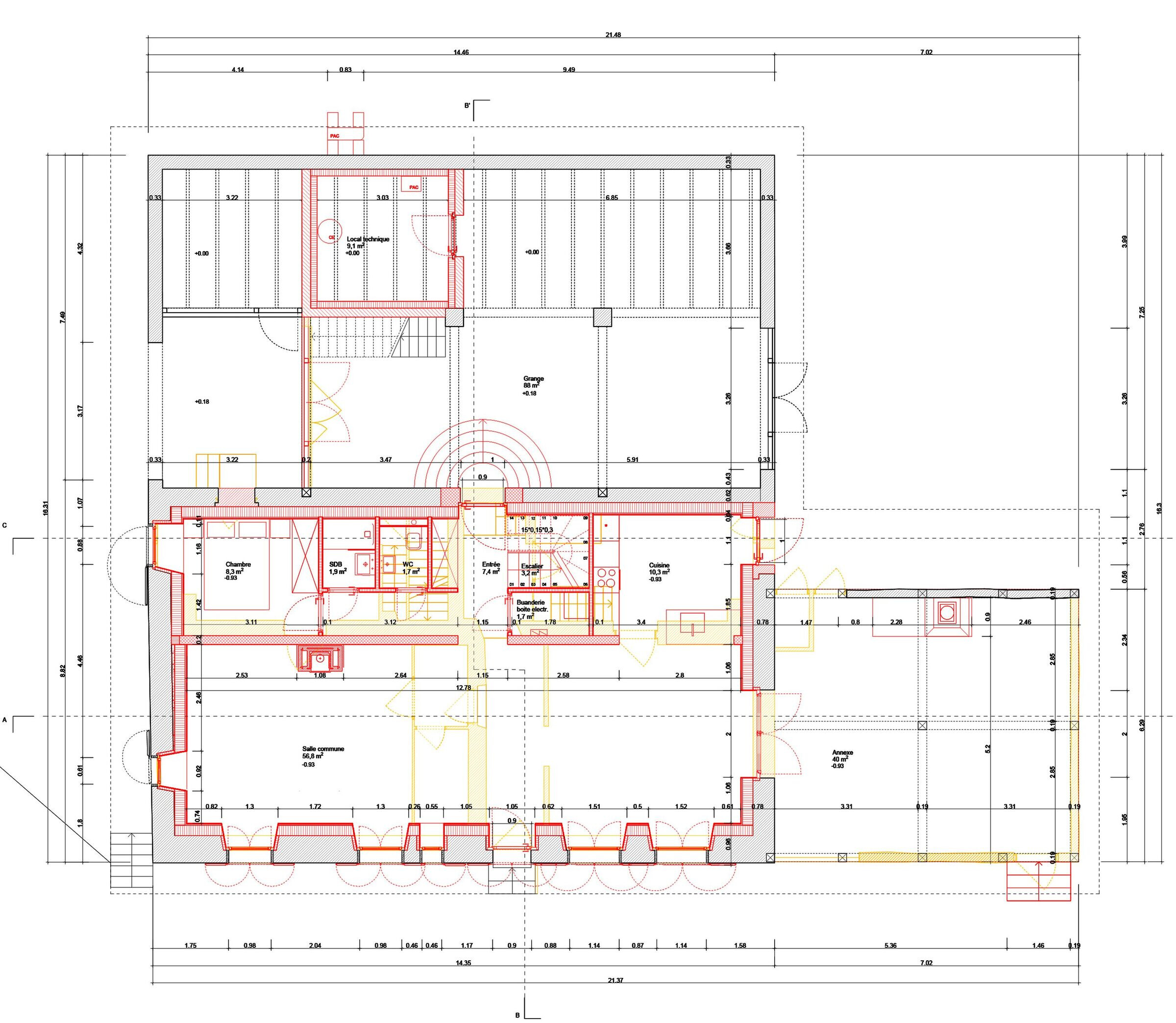
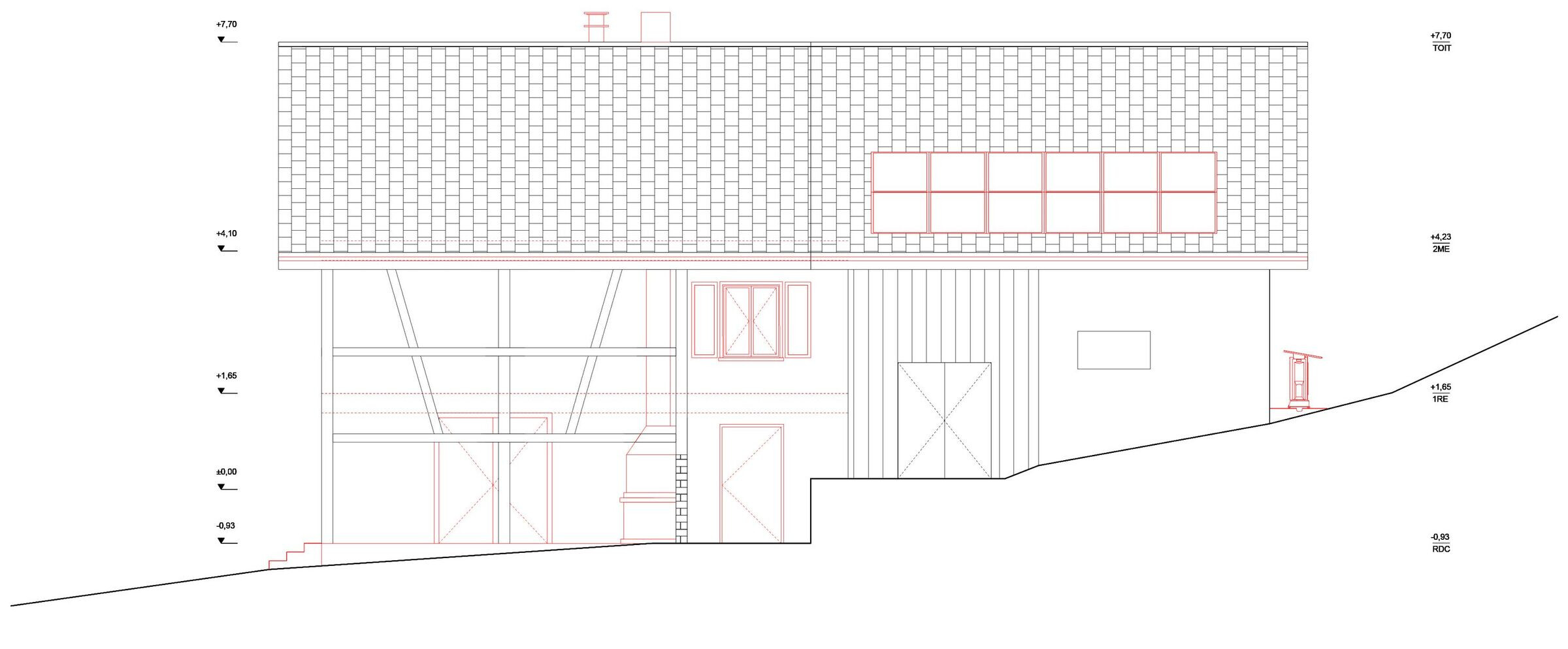
Material Used:
1. Flooring: Wood, from the old barn logs which were at the place
2. Doors: Menuiserie Nouvelle
3. Windows: Menuiserie Nouvelle
































