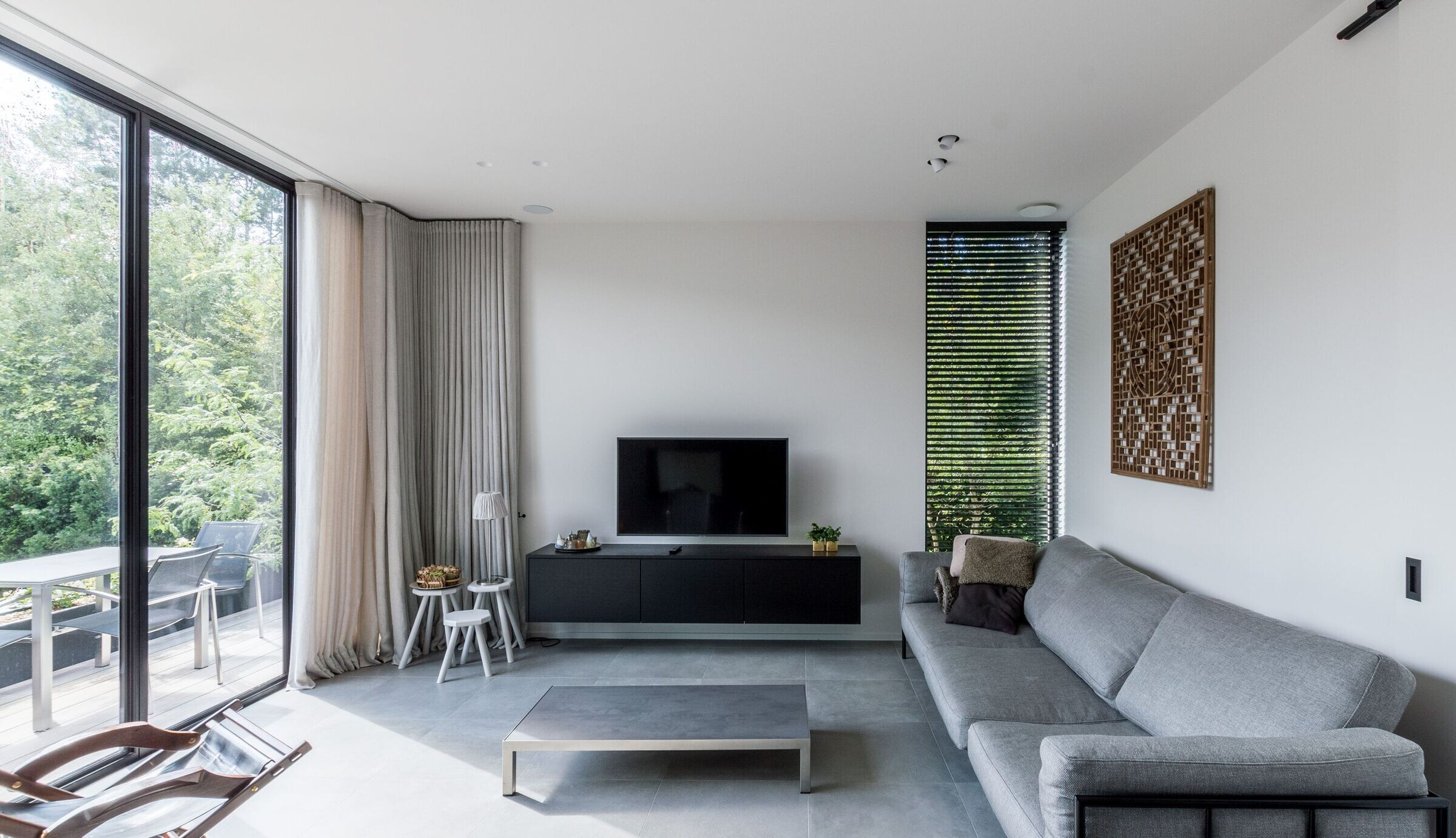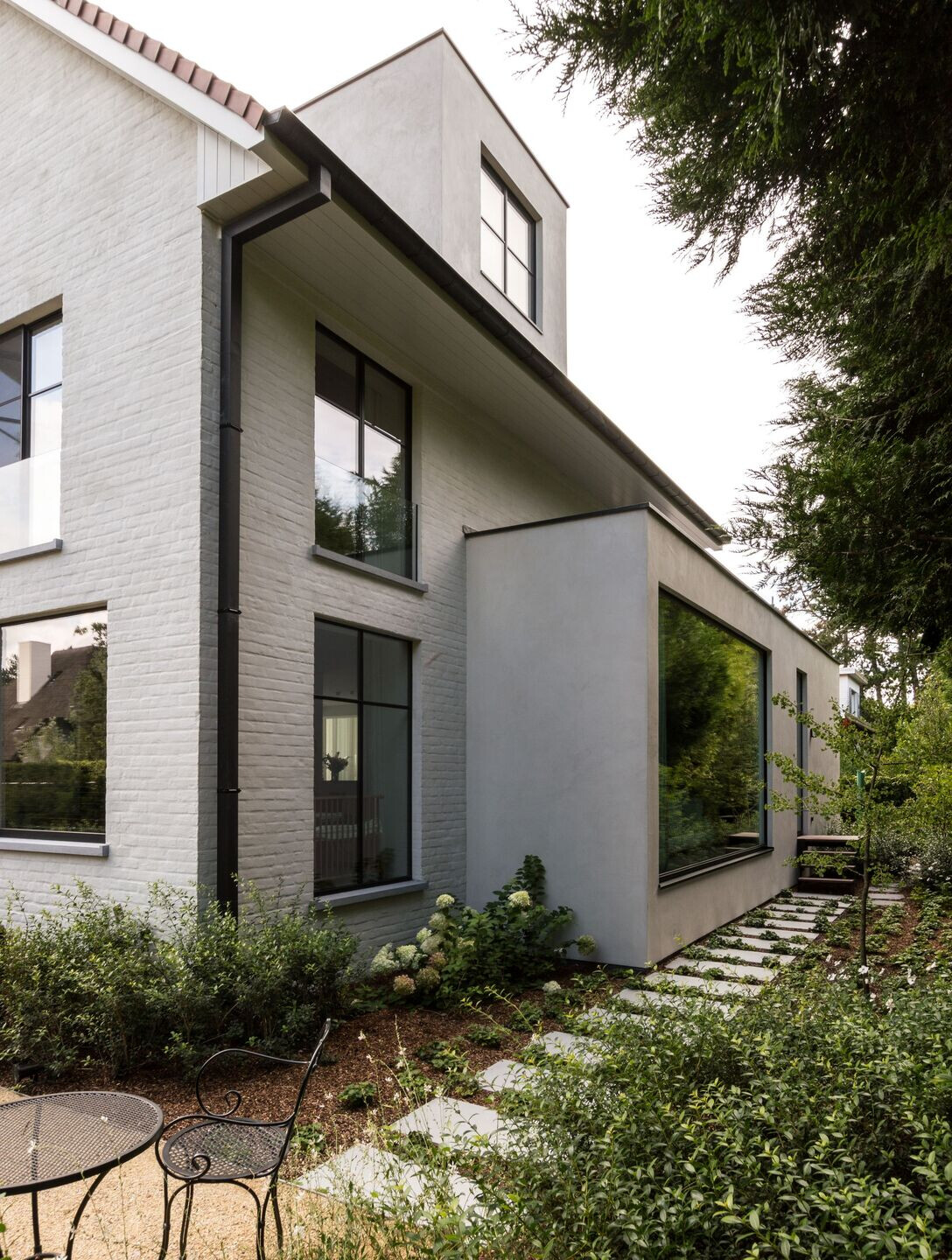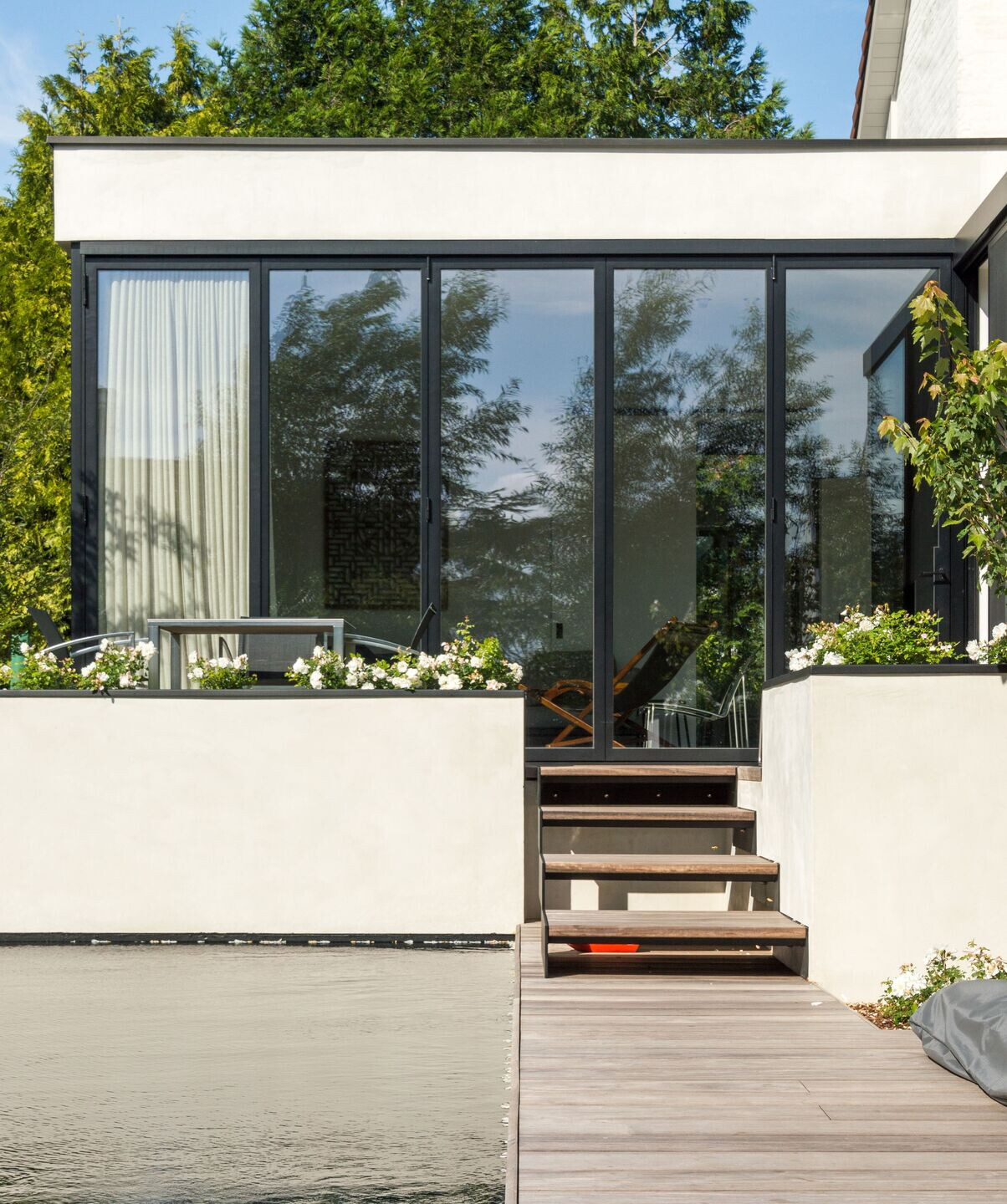What was the brief?
They wanted their house to be a meeting place for their kids and grandchildren. The existing house was charming, but it needed a lot of changes to give an answer to their program and the energetic comfort.

Open space and light were the keywords for the design. They wanted a comfortable house to live in with the two of them but also with a lot of possibilities to have visitors for sleepovers.

What were the key challenges?
The house was in the middle of the plot on a little slope. They wanted a swimming pool so the extension needed to have a good relationship with the house and the pool > stairs from the terras.

What materials did you choose and why?
Materialisation was strictly defined by the city: white walls and red/brown roof. For the extension we used plastering with a structure so you could see the contrast between the existing house (painted bricks) and the new volume. For the windows we choose black steel. The windowbox in het front is an eyecatcher.
Team:
Tamara Beurms (interior architect)
Servaas Demunnynck (engineer)
Material Used:
1. Facade cladding: Kalkpleister (uitvoering: HUUS)
2. Flooring: Parket (uitvoering: Qubus)
3. Doors: Blokdeuren (uitvoering: Qubus)
4. Roofing: EPDM + pannen Wienerberger Tegelpan type 301 Amarant (uitvoering: Qubus)
5. Interior furniture: Eikfineer vernist /Aqua Sensa bij Boss Paints / marble > (Uitvoering: Qubus)



























