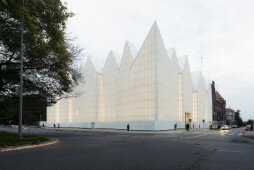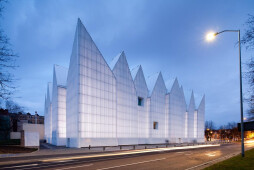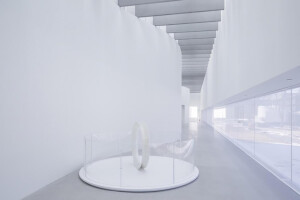The new Philharmonic Hall of Szczecin is located (arises) on the historical site of the “Konzerthaus”, which was destroyed during Second World War and recomposes an urban corner in a neighborhood near to the historic city. The building houses a symphony hall for 1.000 spectators, a hall for chamber music for 200 spectators, a multifunctional space for exhibitions and conferences, and a wide foyer, which can also be used to host events. The building is confi gured by a synthetic, but at the same time complex volume, which is resolved through a continuous promenade, which connects all these functions along a single public path through all the levels of the building. Externally, as in the adjacent preexistence, the verticality and geometry of the roof prevail. These characteristics identify the Philharmonic Hall with its surrounding context.
The plan composition is defi ned by a perimetral ring. This element mostly hosts service spaces. On the one hand this allows to defi ne a large void within which gravitate the symphony hall and the hall for chamber music, on the other hand to shape the relationship of the building with its surroundings. The serial modulation of the roof represents the only other expressive element, that permits the integration of the new building within the fragmented urban profi le of the city.
In its materiality, the building is perceived as a light element: the glass facade, illuminated from inside, depending on the use allows diff erent perceptions. The exterior austerity and the simple composition of the interior circulation spaces contrast with the expressiveness of the main hall. In accordance with the central European tradition of the classical concert halls, decoration becomes ornament and function. The hall is composed following a Fibonacci sequence whose fragmentation increases with the distance from the scene, and gives shape to an ornamental space which reminds of the classical tradition through its gold-leaf covering.








































































