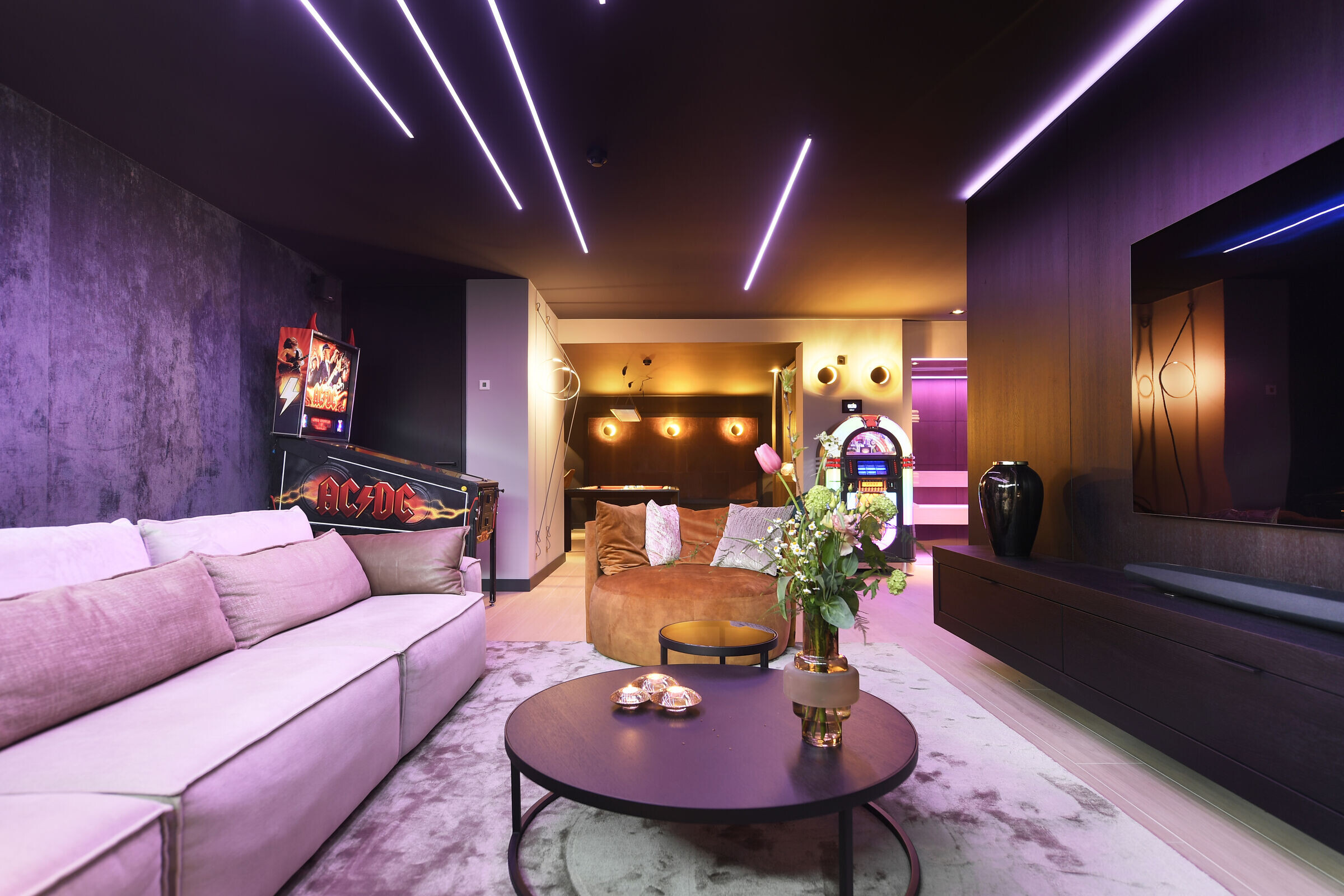The client owned an excisting house on a large plot in the countryside of the Netherlands. The house was dark, old and to small for the family with three teens. So they decided to demolish the old house and build a new large family home.
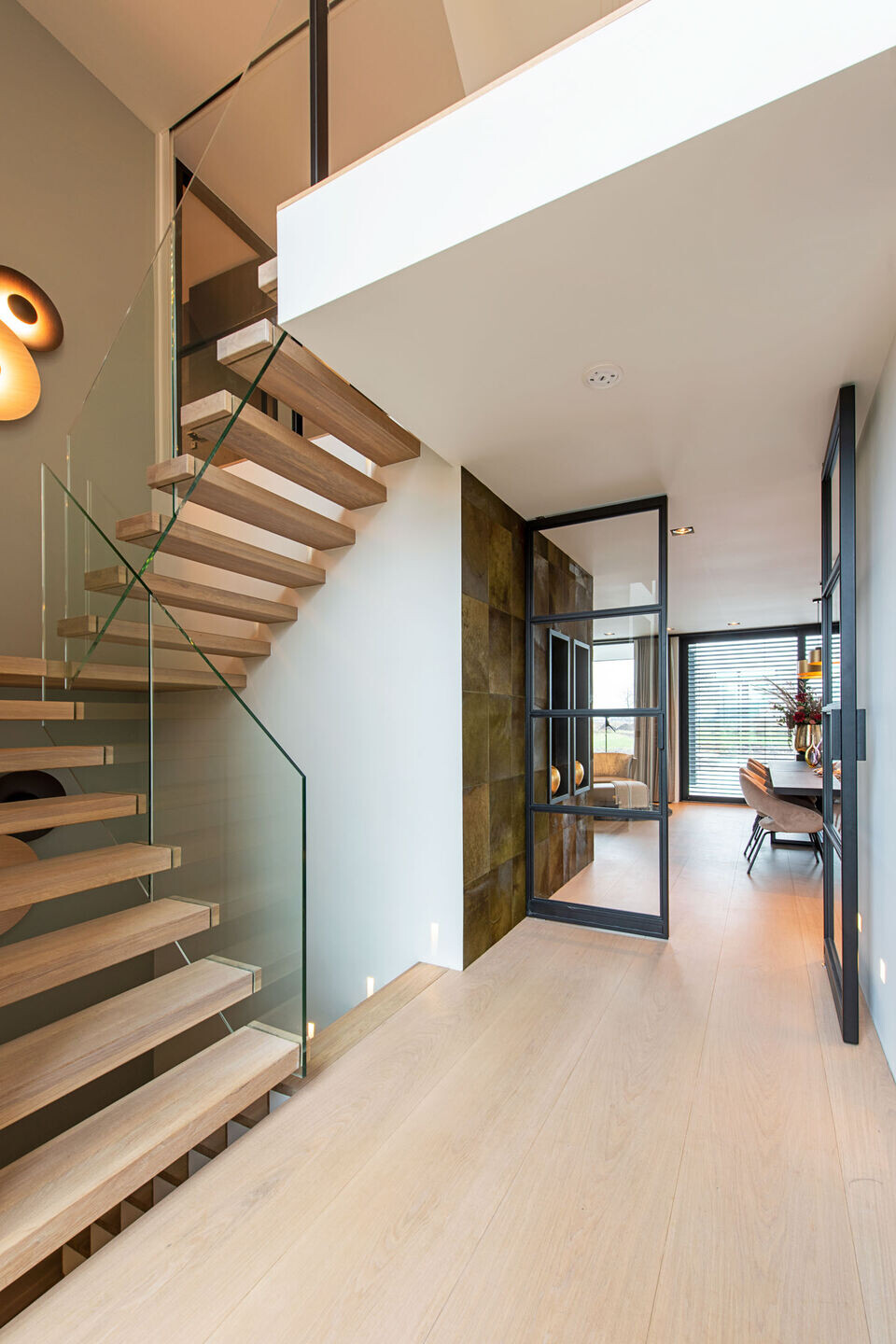
They asked me to design the entire interior, including the large basement. The basement should become a stunning space. They wanted a complete wellness with a sauna, steamroom, experience showers and a freestanding bathtub. They also wished to have a fitness room, a bar with pooltable and a home cinema.
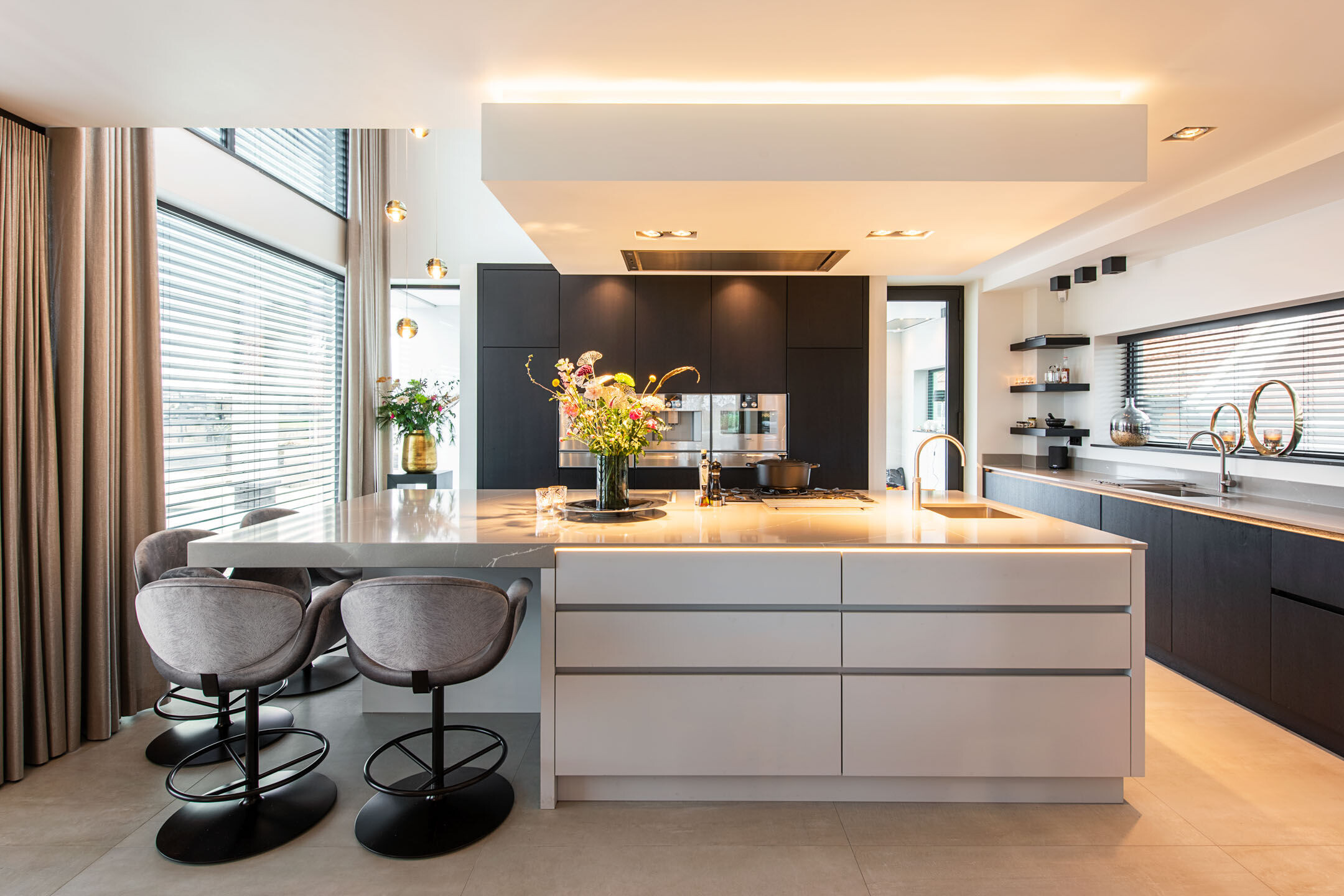
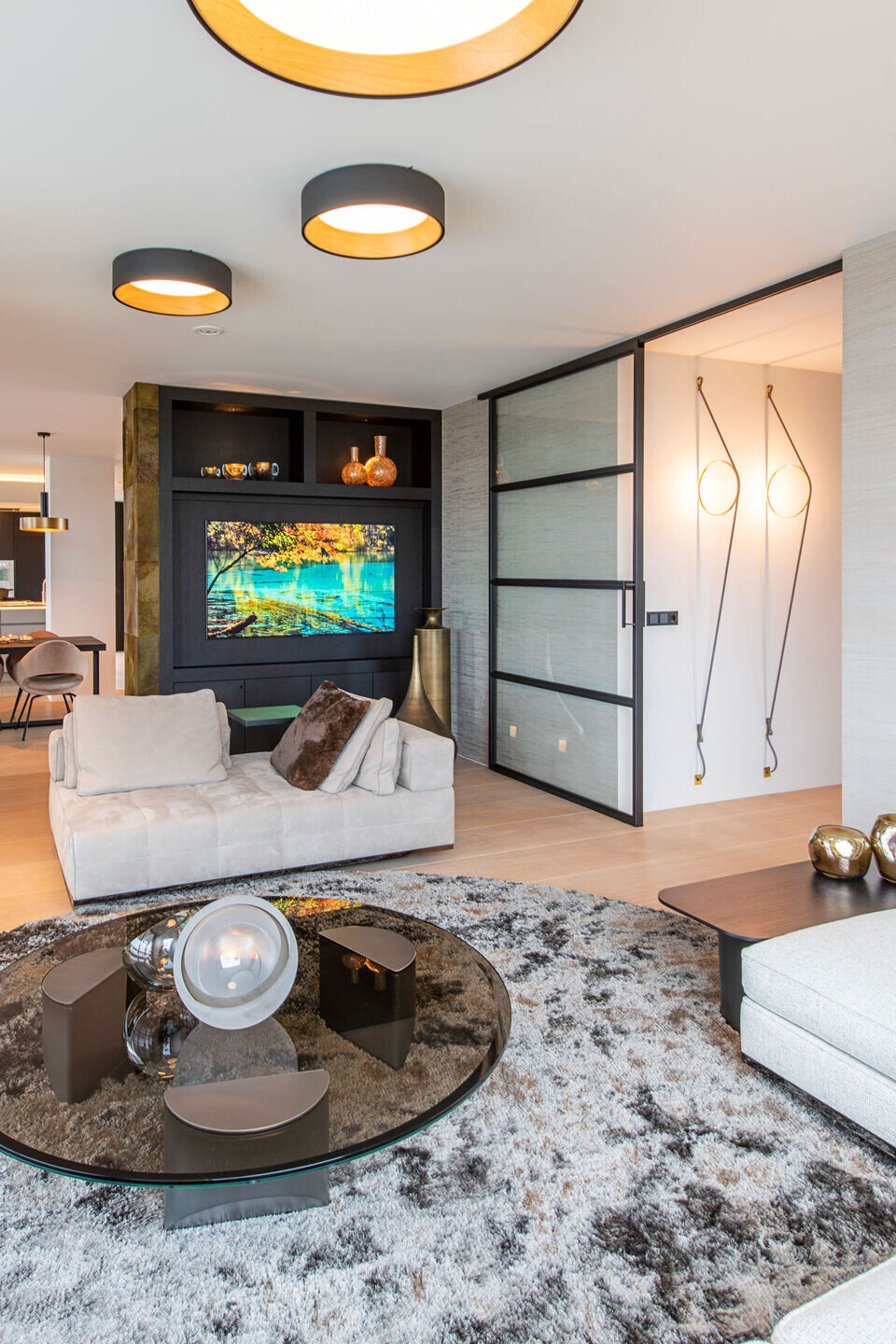
Additionally the man of the house wished to have a whiskey & cigar room. The challenge was to make all the spaces flow into each other, with cozy corners, but also spatial at the same time.
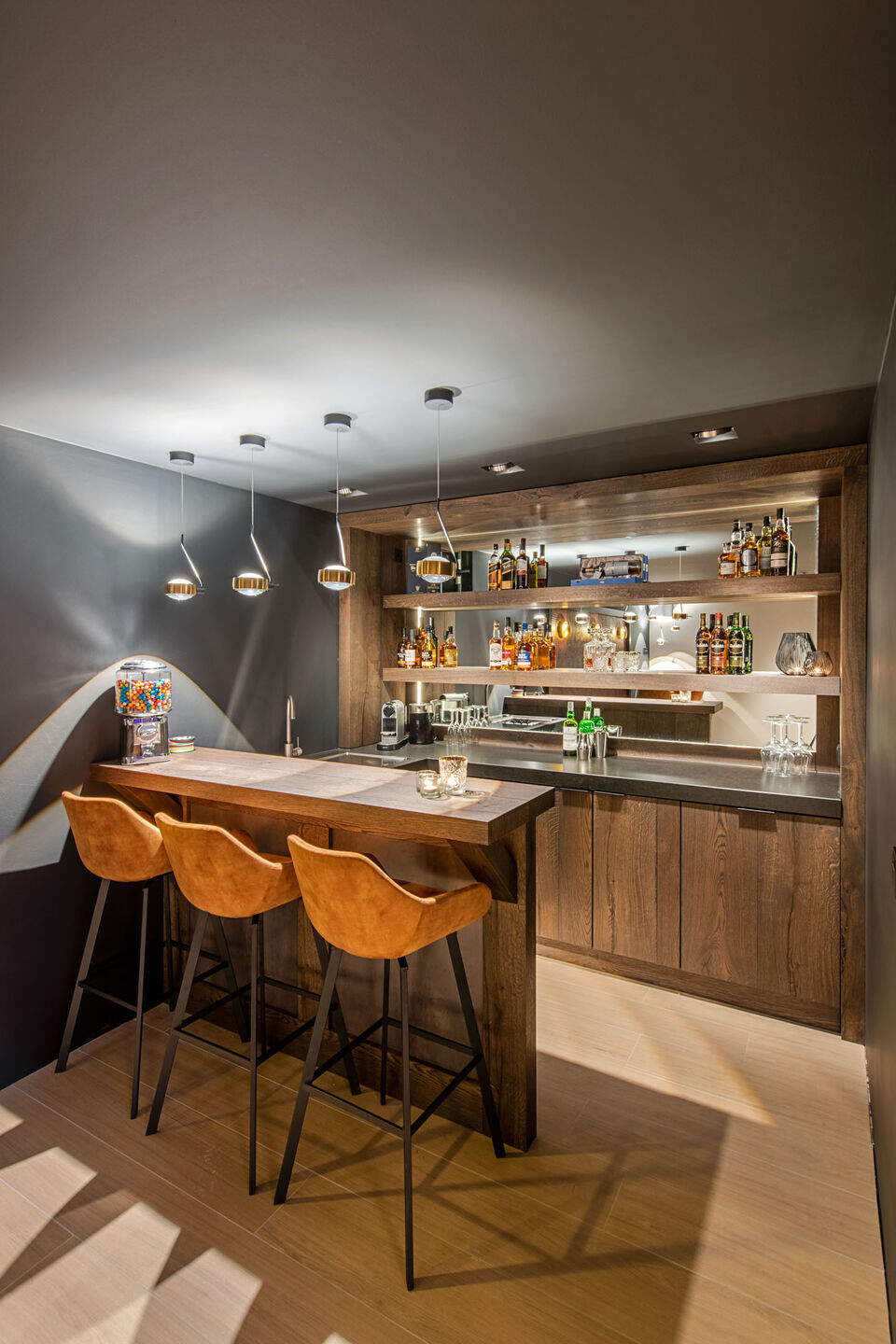
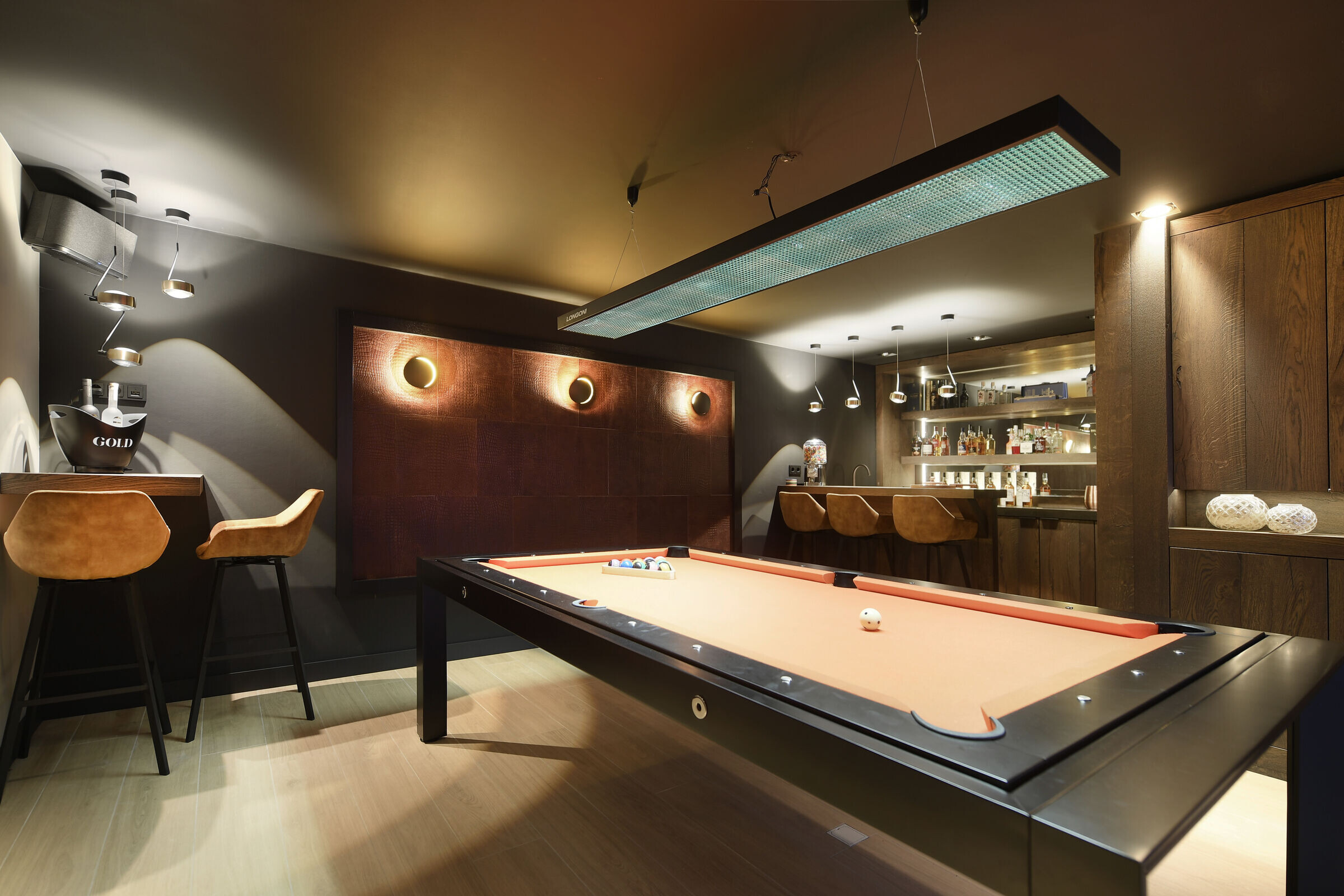
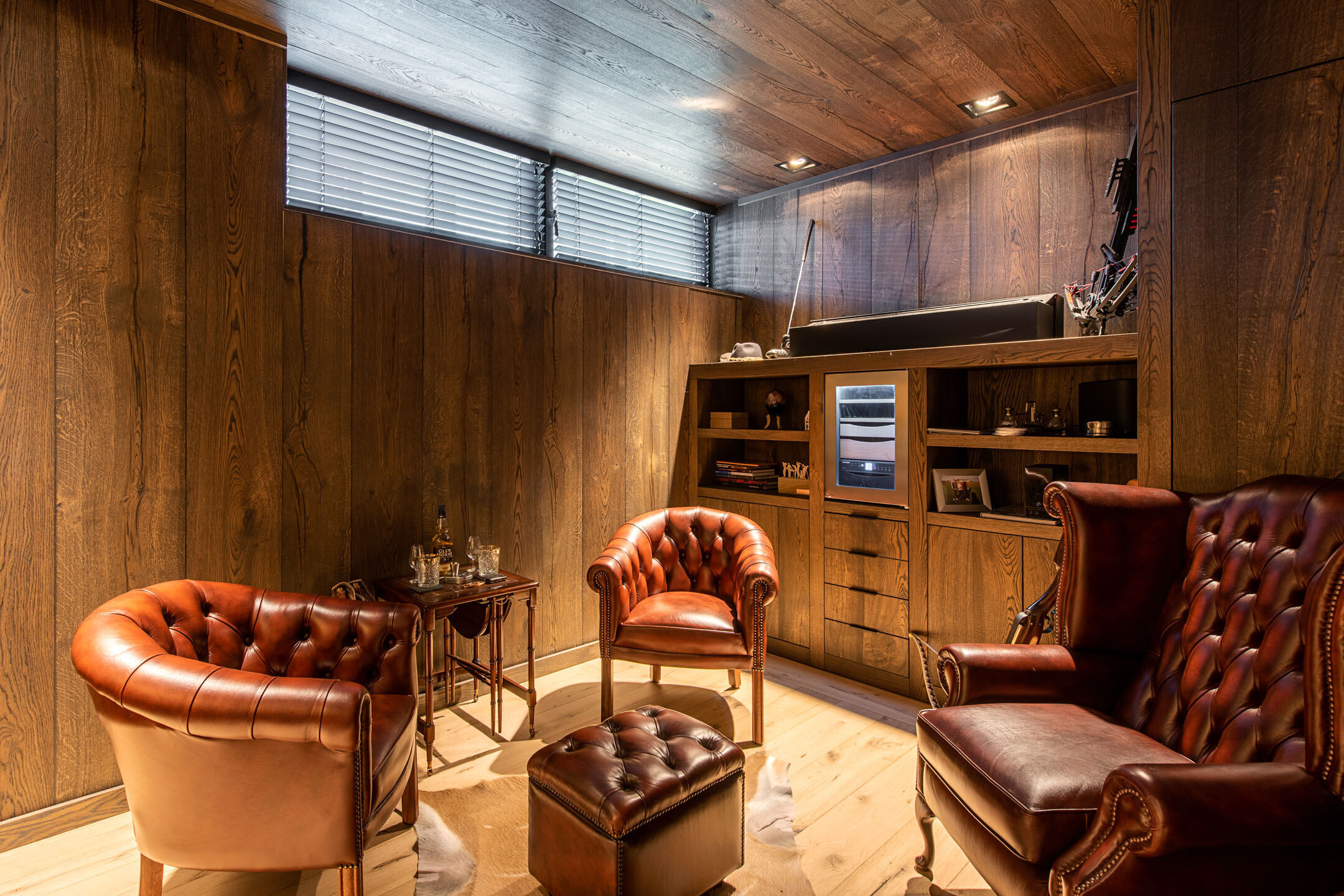
I approached the design much like a boutique hotel with a wellness centre. The clients where blown away when I showed them the first impressions and renders. They gave me a free hand to work out the entire design.
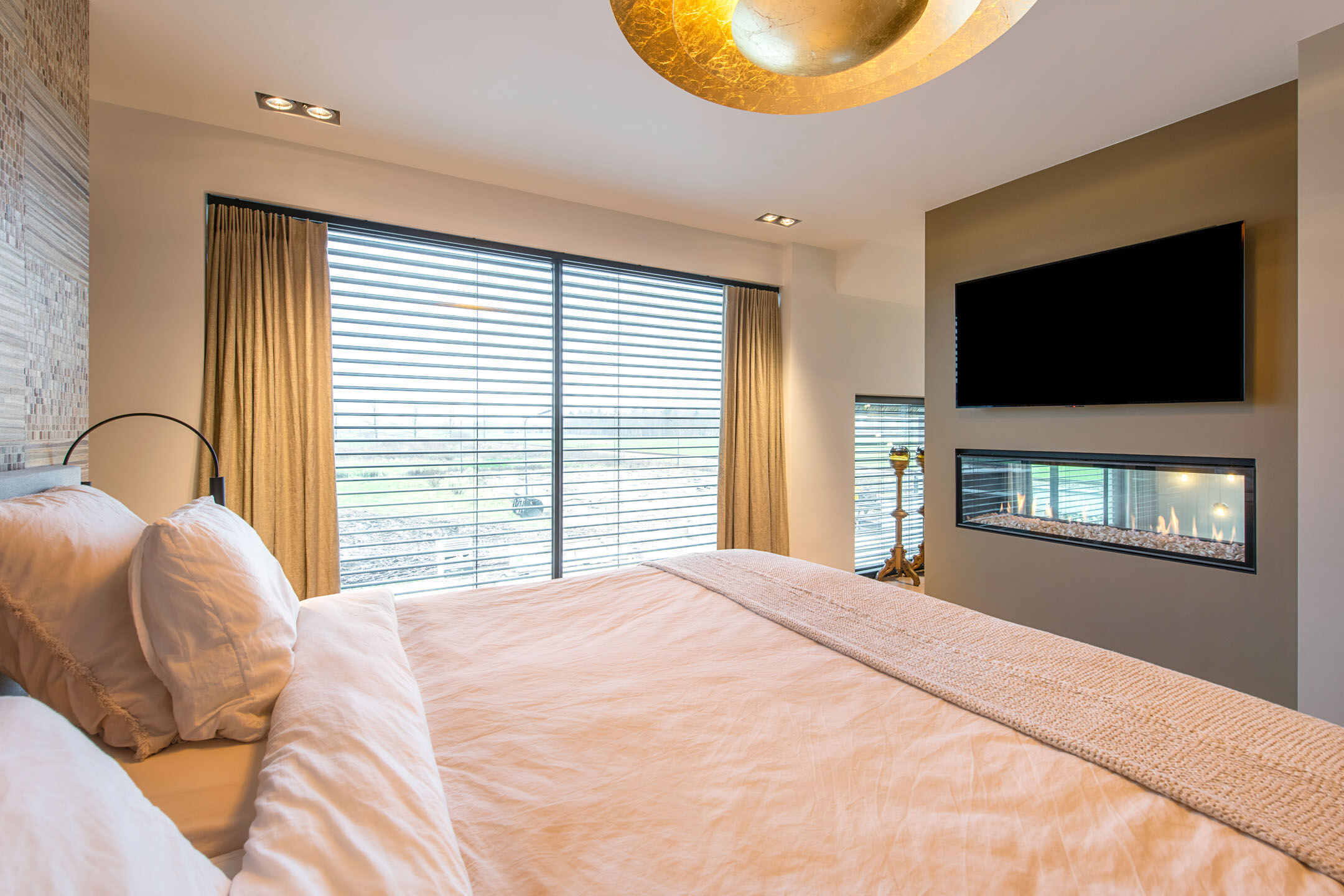
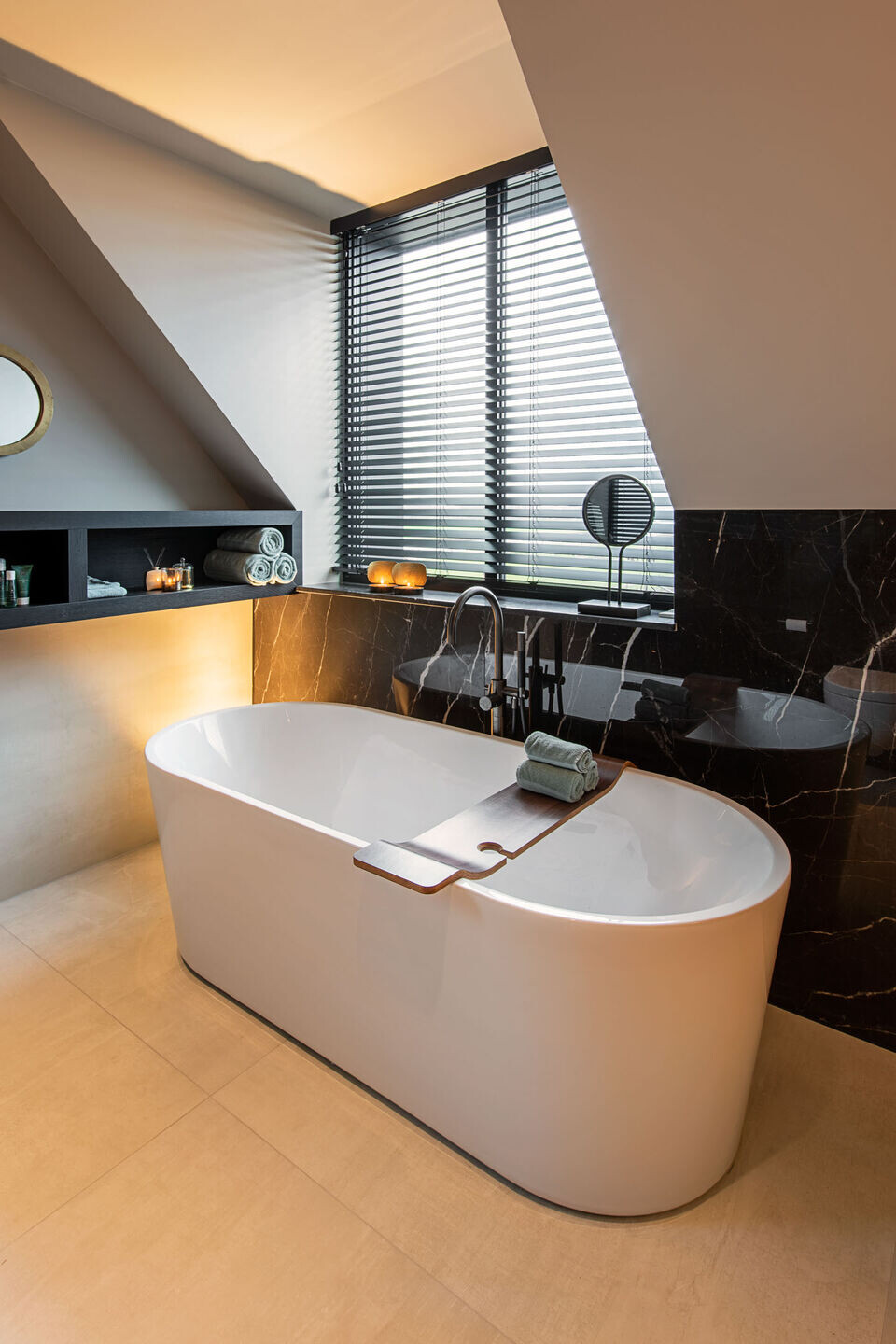
The rest of the house is designed less extreme. It has a warm and modern feeling with light colour schemes. The black oak furniture gives it a nice contrast. The family can enjoy living here for years on their old trusted piece of land. The outside space of the villa is the next project for me to design.
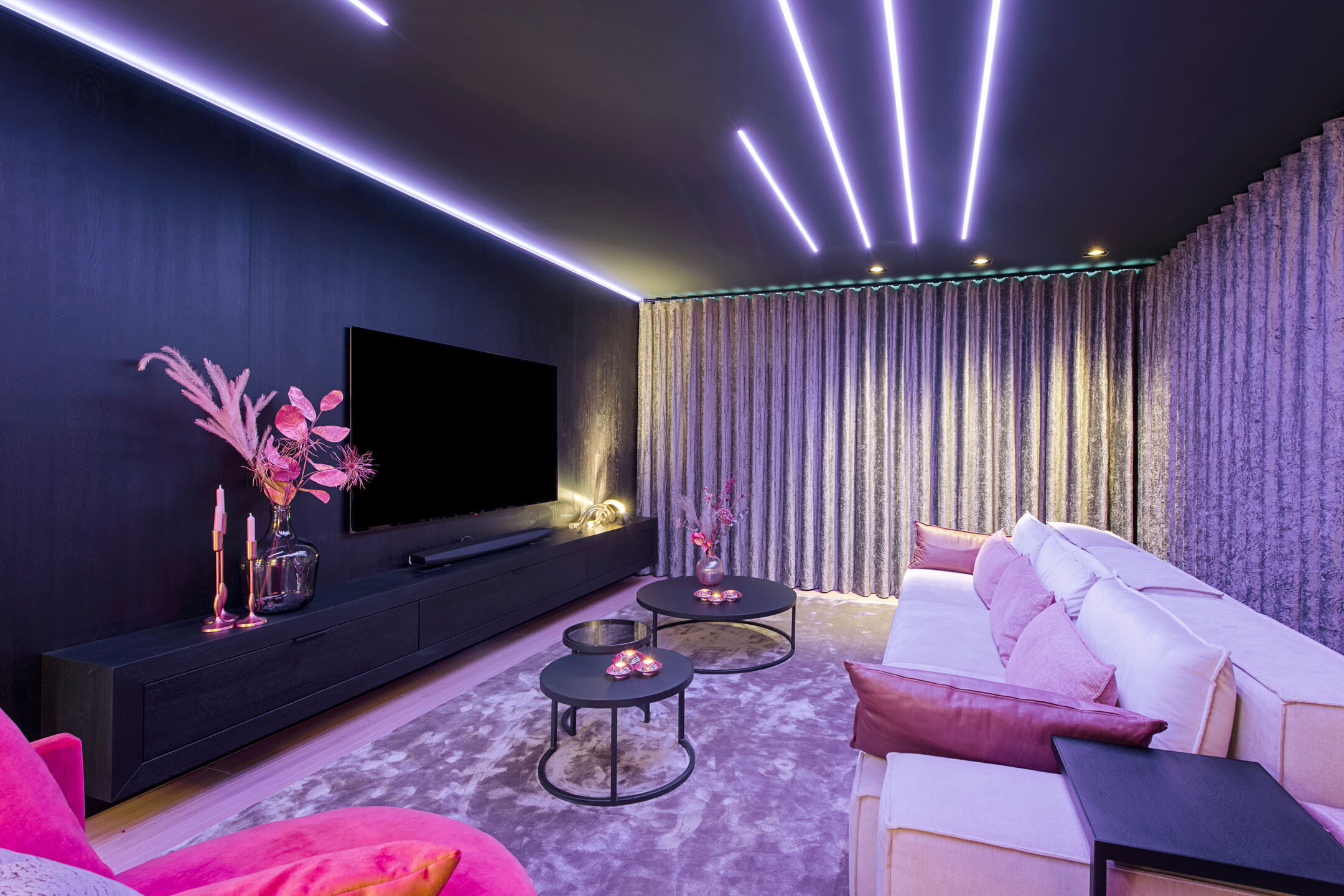
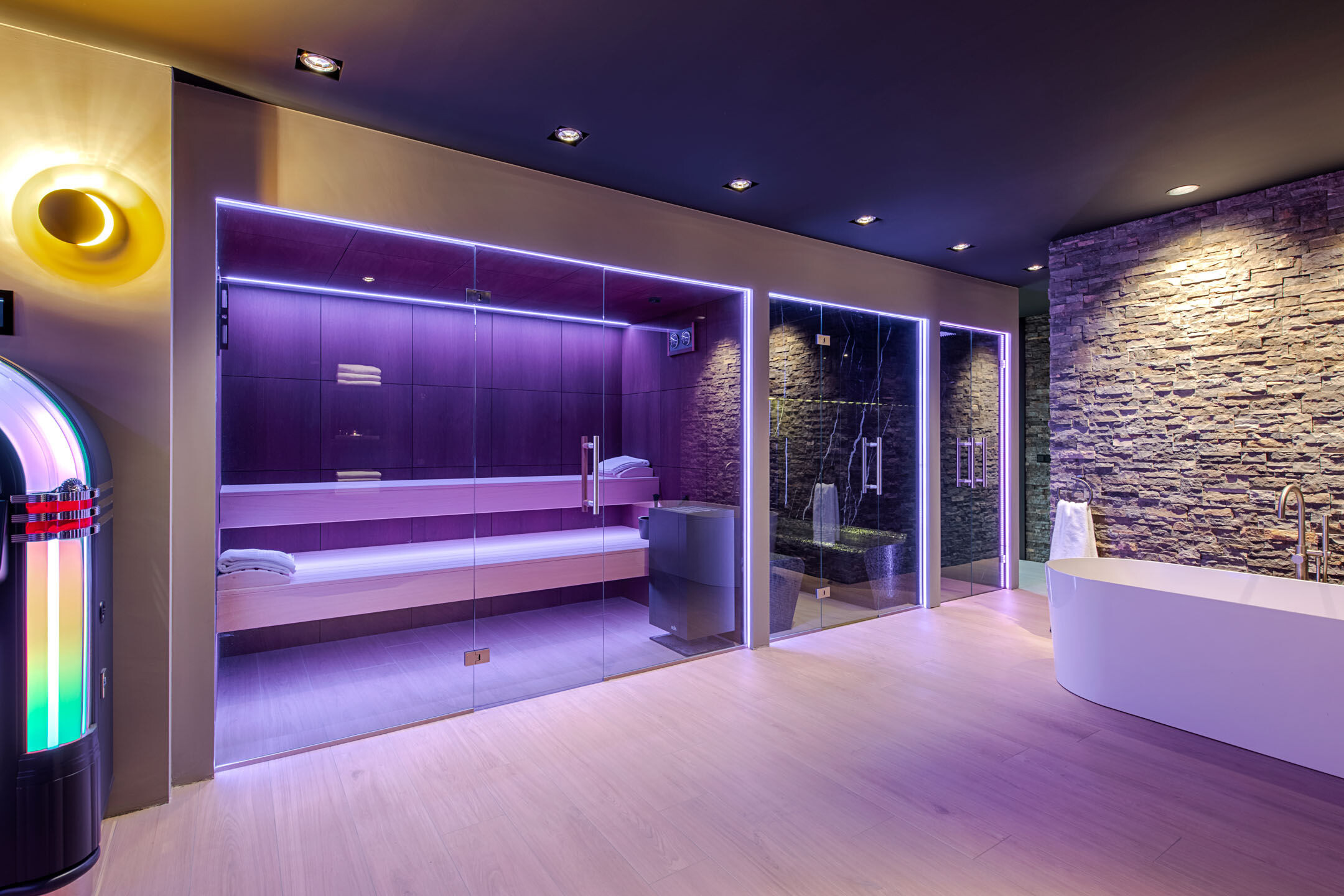
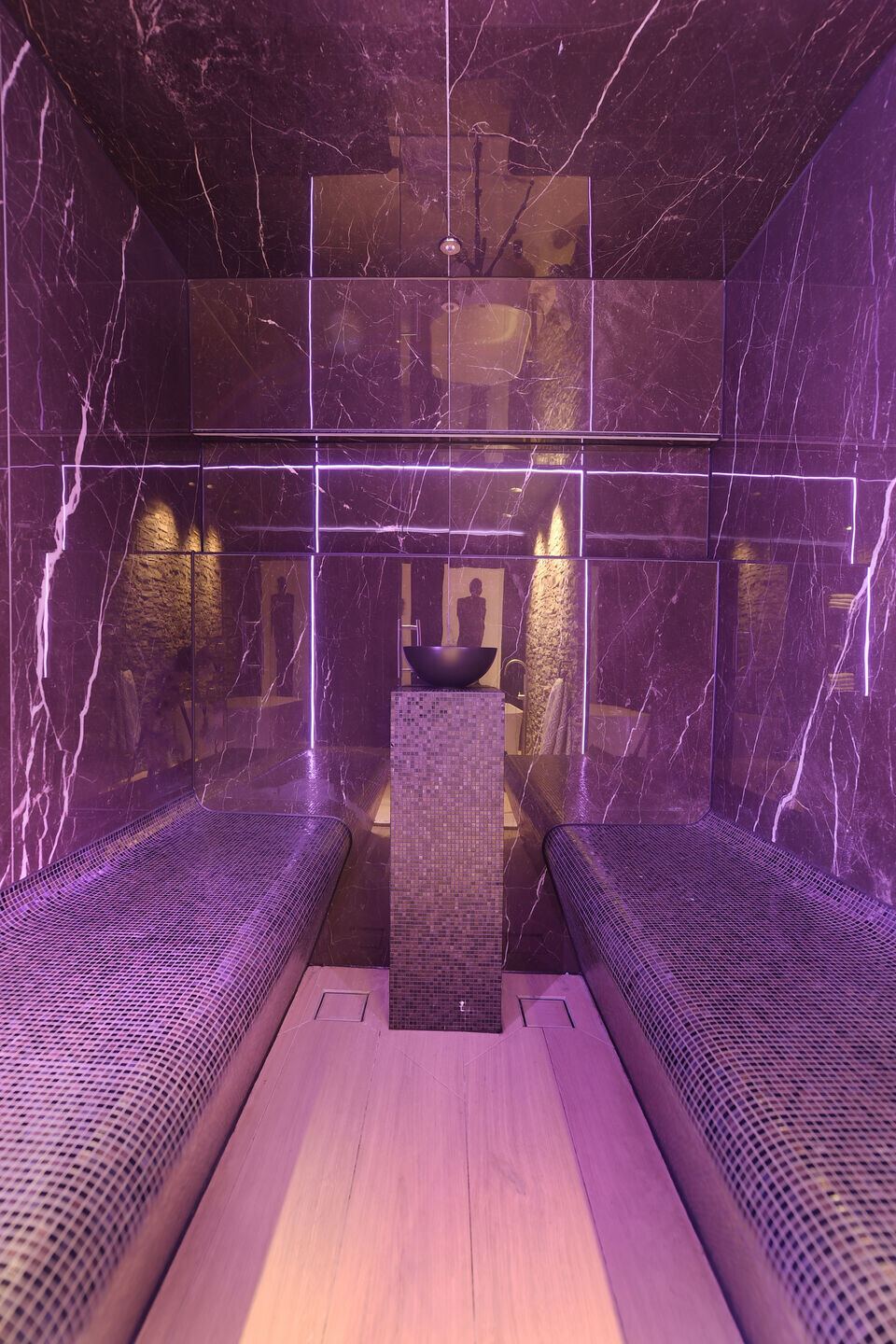
Team:
Interior Design: RON Stappenbelt, Interiordesign
Photography: Art of living by Jaro Van Meerten
