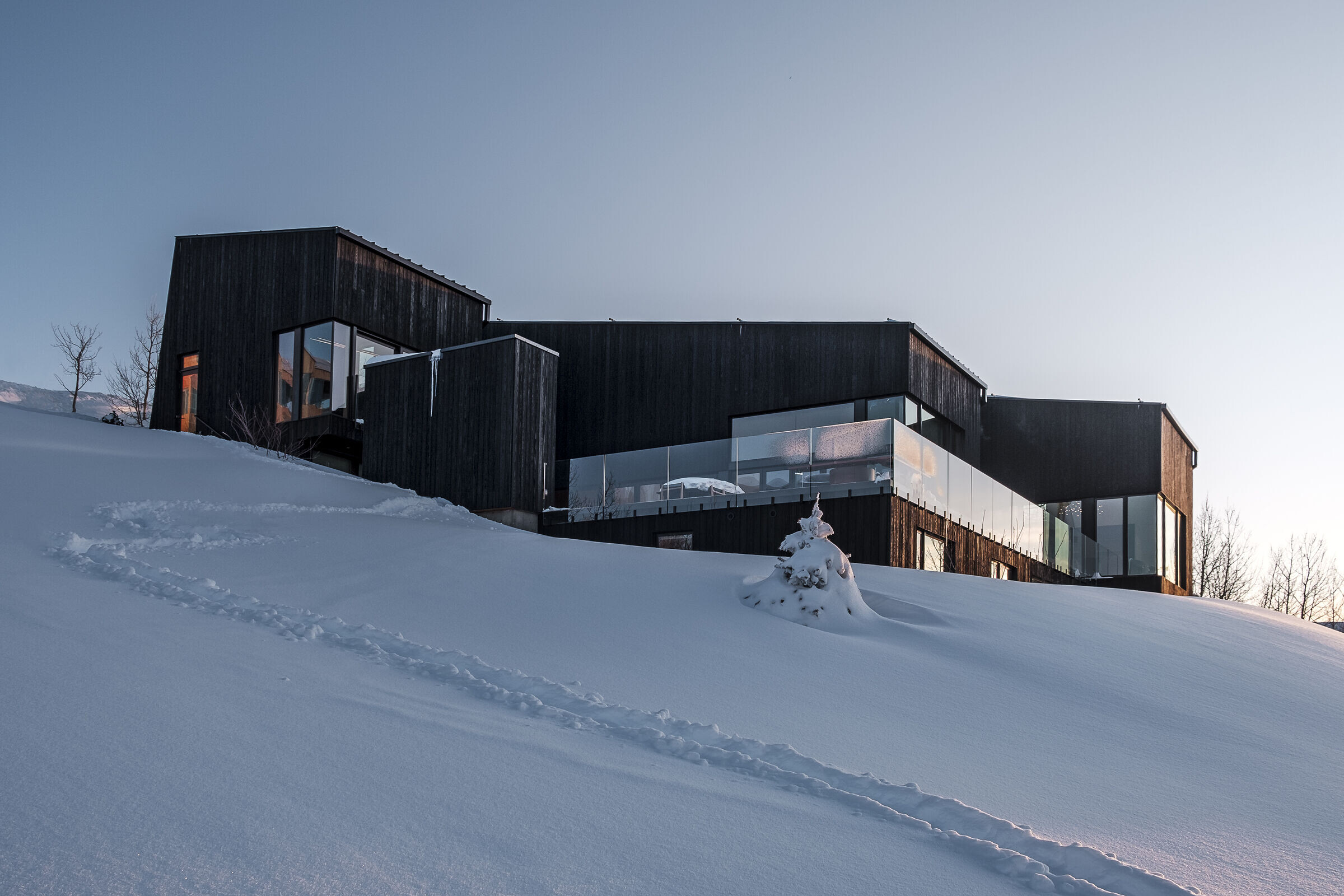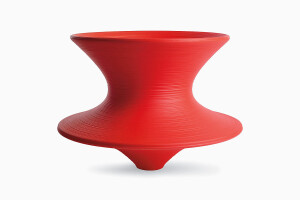This six bedroom family home is part of a new, year-round community, situated on a 9000 FT mountaintop in Utah.
Its form echoes the slope of the mountainside topography while responding to the strict building height limitations. The house form consists of three pavilions which sit on a lower plinth that contains most of the bedrooms, and create a southwest-facing courtyard terrace. These three pavilions (1. Studio, 2. Great room, 3. Best bedroom) appear to be carved out of a monolithic bounding form. Each pavilion, as well as the courtyard, is anchored by a totemic hearth. Alleys between the pavilions contain exterior stairs and frame views between to the valley below to the south.
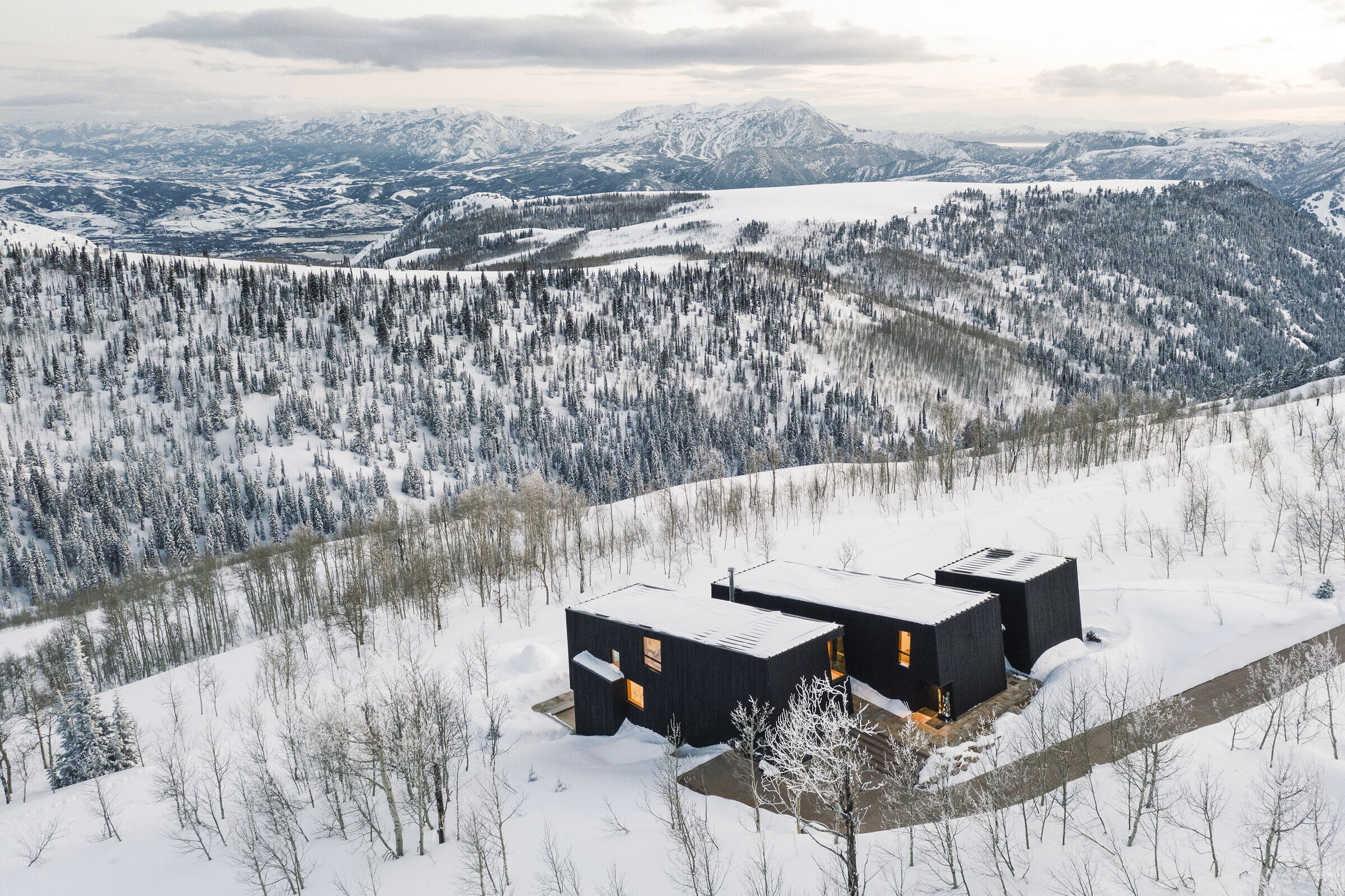
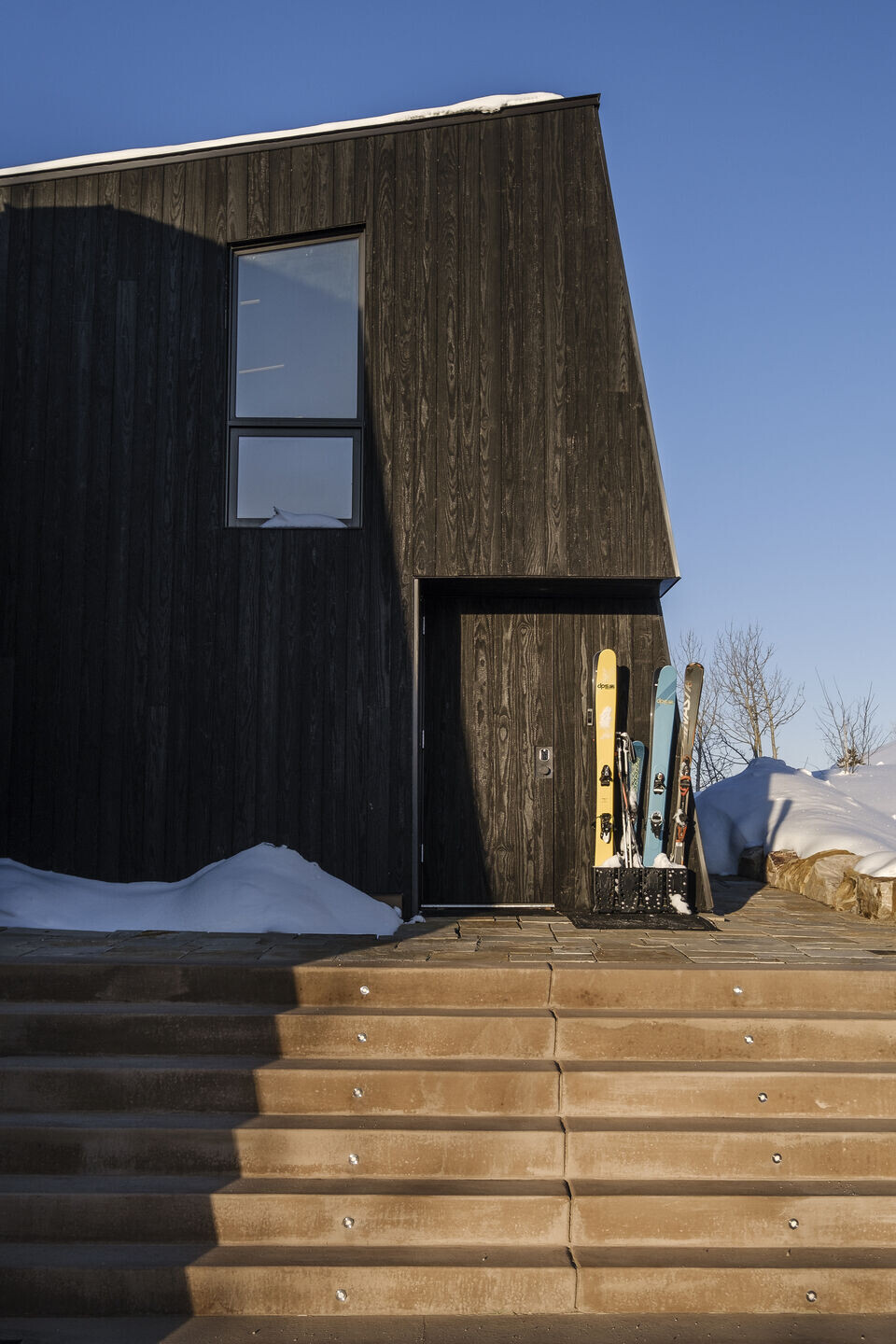
The project presents an austere modest, understated scale on arrival from the road above, minimizing visual impact in the community and in the landscape. One enters from above into a mezzanine overlooking a double-height great room. The great room below enjoys a generous address on the courtyard terrace, and orients to the southwest winter sunset and toward the Great Salt Lake Valley. The best bedroom pavilion to the east cantilevers off the south side of the terrace. The lower-level bedrooms under the terrace offer a ski-in, ski-out experience, and a plunge pool terrace.
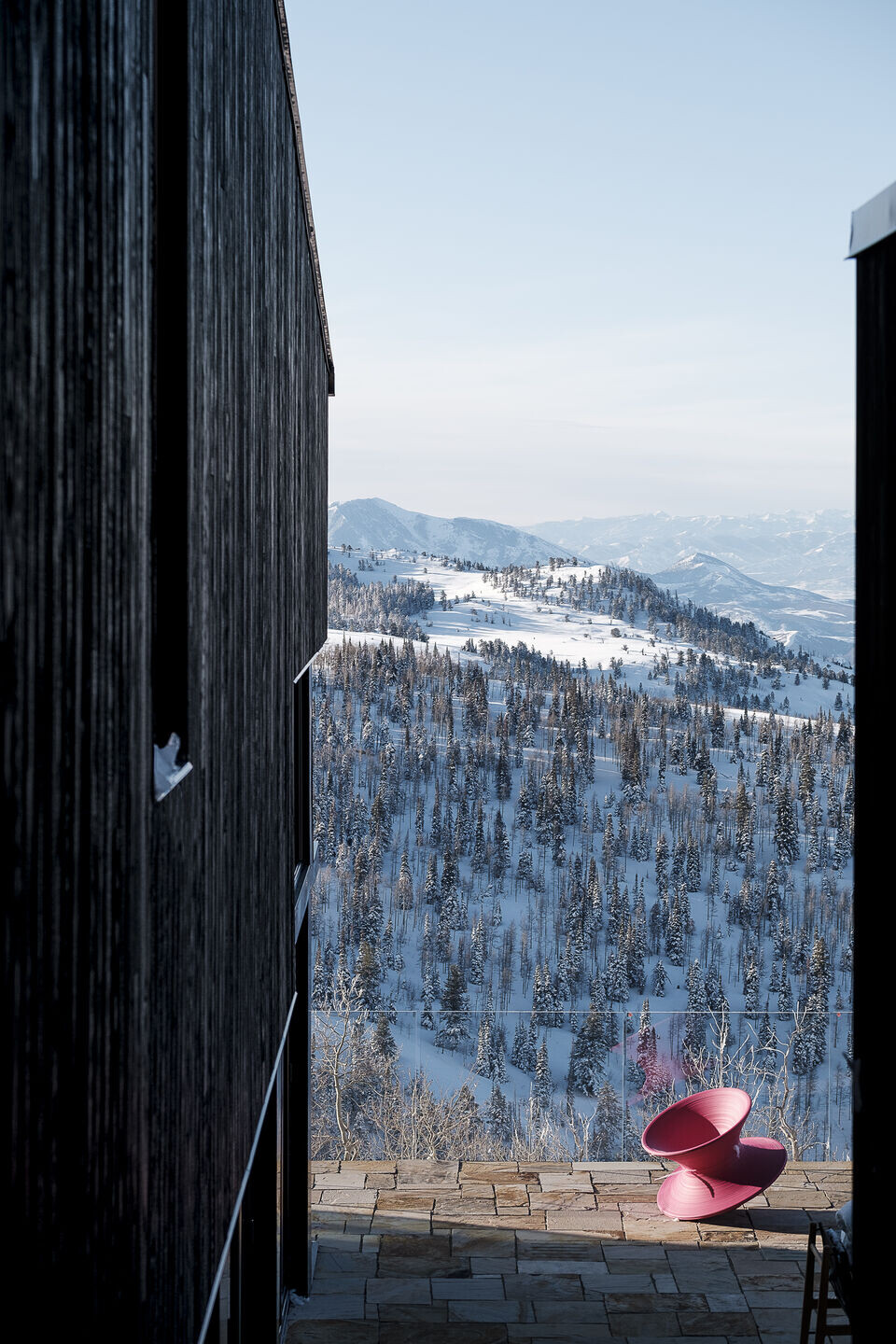
The overall south and west orientation of the house is ideal for views to the mountaintops beyond, and for a passive-solar approach. Geothermal heat source is connected to in-floor heating.
This is a monolithic architecture. Exterior walls are clad in vertical Shu Sugi Ban blackened cedar boards, the roofs are clad in black metal. Terraces are made of local stone.
