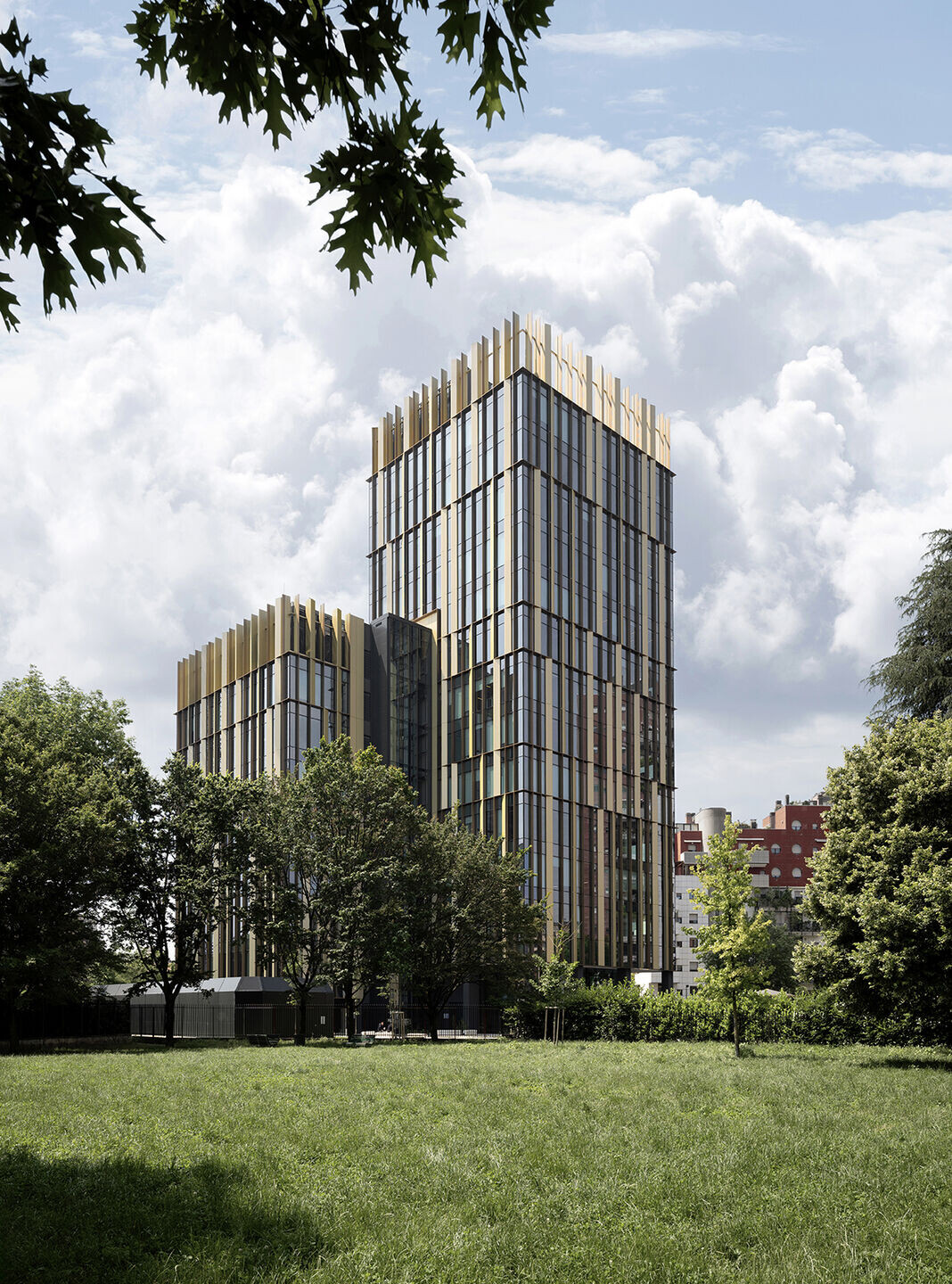The full redevelopment of Nervesa 21 is now complete — a late 1970s office building just steps from Porta Romana Scalo in Milan, spanning 10,000 sqm and composed of two interconnected towers, 8 and 14 stories high.

The renovation project, designed by Lombardini22 and awarded LEED Platinum certification, focused on modernizing the property while integrating it with the surrounding urban fabric. The result is a metropolitan oasis — harmonious, sustainable, and aligned with the most advanced ESG standards.

The project embraces cutting-edge construction and technical choices focused on sustainability — energy savings through high-performance systems and envelope solutions, the use of renewable energy, rainwater harvesting for plumbing and irrigation, efficient water fixtures, and the use of recycled materials — as well as wellbeing, with air quality sensors, water quality testing, acoustic comfort and artificial lighting assessments, maximization of natural light, and humidity and temperature control.

These innovative solutions, combined with strategic consulting for certifications, enabled the building to achieve LEED Platinum with an exceptionally high score (91/100), to aim for WELL Gold certification, and to be pre-qualified for WiredScore certification.

The use of sustainable materials further highlights the project’s environmental commitment: around 90% of the materials removed during strip-out were recycled, and the façade features low-carbon glass with about 40% recycled content, striking a balance between reduced environmental impact and refined aesthetics.

The design approach stems from a deep understanding of the needs of future tenants. Flexibility, functionality, and modularity define a timeless and distinctive architectural language. This tenant-centered focus has already sparked interest from several major companies, leading to 70% of the office space being pre-leased.

The building’s architectural structure is both forward-thinking and highly functional, guiding the façade design as well. The dynamic interplay of glass surfaces and decorative metal elements brings a sense of momentum and modernity to the building.

A major highlight of the project is the 5,300 sqm of outdoor space, which will be enhanced with a wide range of amenities: parking and bike spaces with EV charging stations, picnic and relaxation areas, meeting zones, and an open-air exhibition area designed to host art shows and events. These common spaces aim to foster connection and collaboration. The project also features two exclusive rooftops and the installation of four external panoramic elevators offering views over the city.
Nervesa 21 also boasts a strategic location. It sits within a district undergoing major urban transformation — including developments tied to the upcoming 2026 Winter Olympics — further boosting the value of the project.

“People, technology, and comfort are the cornerstones of this project: the goal was to build an innovative, contemporary, and technologically advanced space, with refined design that connects people and their workspaces through a harmonious relationship with nature. Tenants will also benefit from a dedicated app currently in development, which will help them make the most of the building’s features — part of a holistic vision that places the individual at the center, addressing the most complex professional needs while enhancing personal wellbeing,” explains Alessandro Adamo, Director of DEGW and Partner at Lombardini22.
































