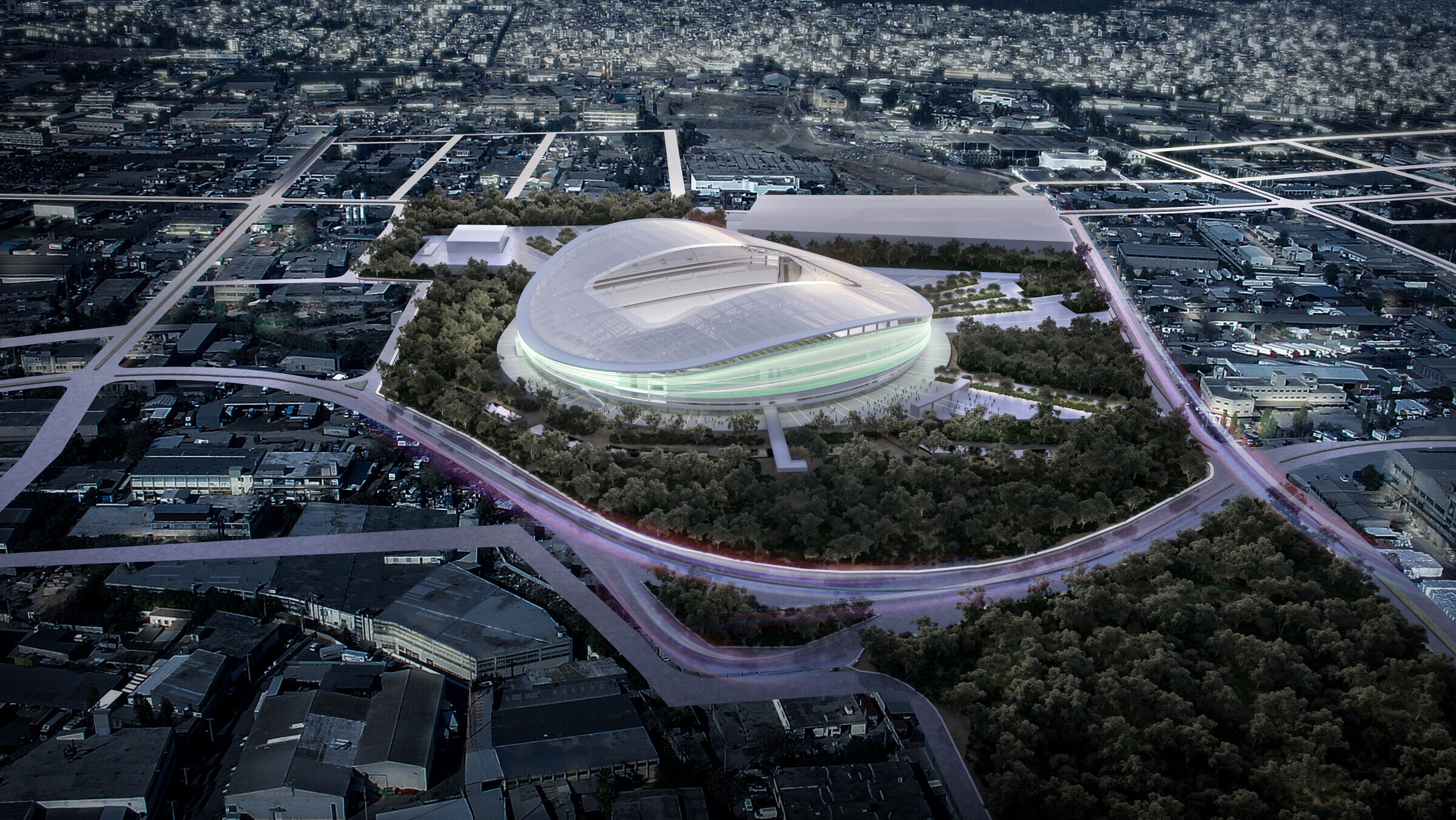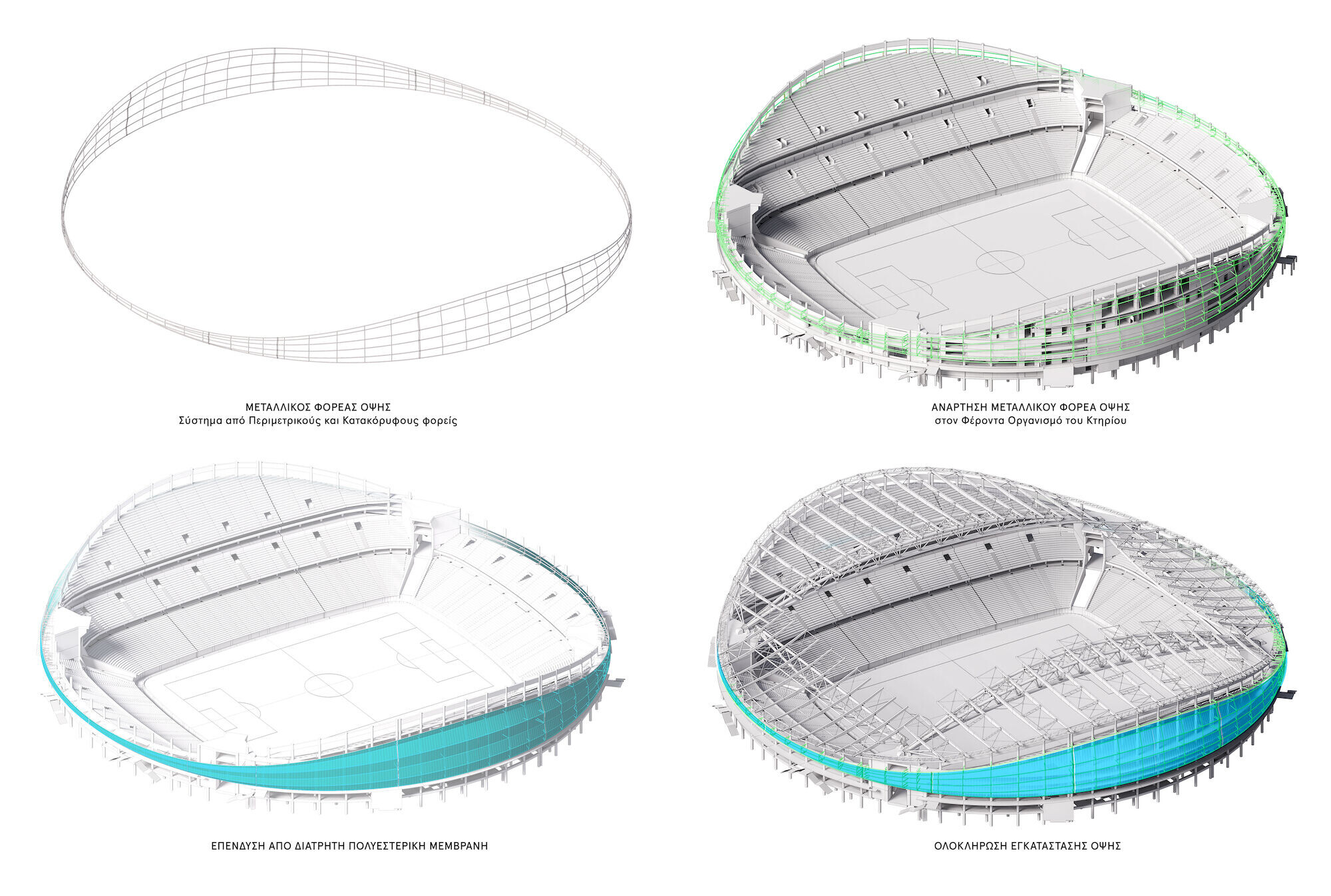Panathinaikos FC New Stadium was significantly redesigned, since its initial design in 2009 in order to meet PAO FC’s present requirement for a world-class, multi-purpose stadium, a landmark for the surrounding area and in order to become a modern sophisticated sustainable sport complex, a green building which is energy efficient, resource efficient and environmentally responsible.

Panathinaikos FC New Stadium embraces all principal goals of FIFA’s Green Goal program and ensures the reduction in the consumption of potable water (storages of rainwater to support the water cycle), the recycling of waste, the creation of a more efficient energy system, a clean and healthy indoor environment that makes use of natural ventilation, the use of sustainable building materials and day lighting and an increase in the use of public transport (less parking spaces inside the stadium).

At the same time the design wishes to create a stadium that will be alive in non-match days, a venue that will host not only sport events but also corporate events, F&B experience, concerts, festivals and other cultural activities.
The ability to host a series of non-sport facilities in the continuous plaza level will not only deliver an outstanding fan experience on event days, but will also provide year-round access to a magnificent recreational precinct.
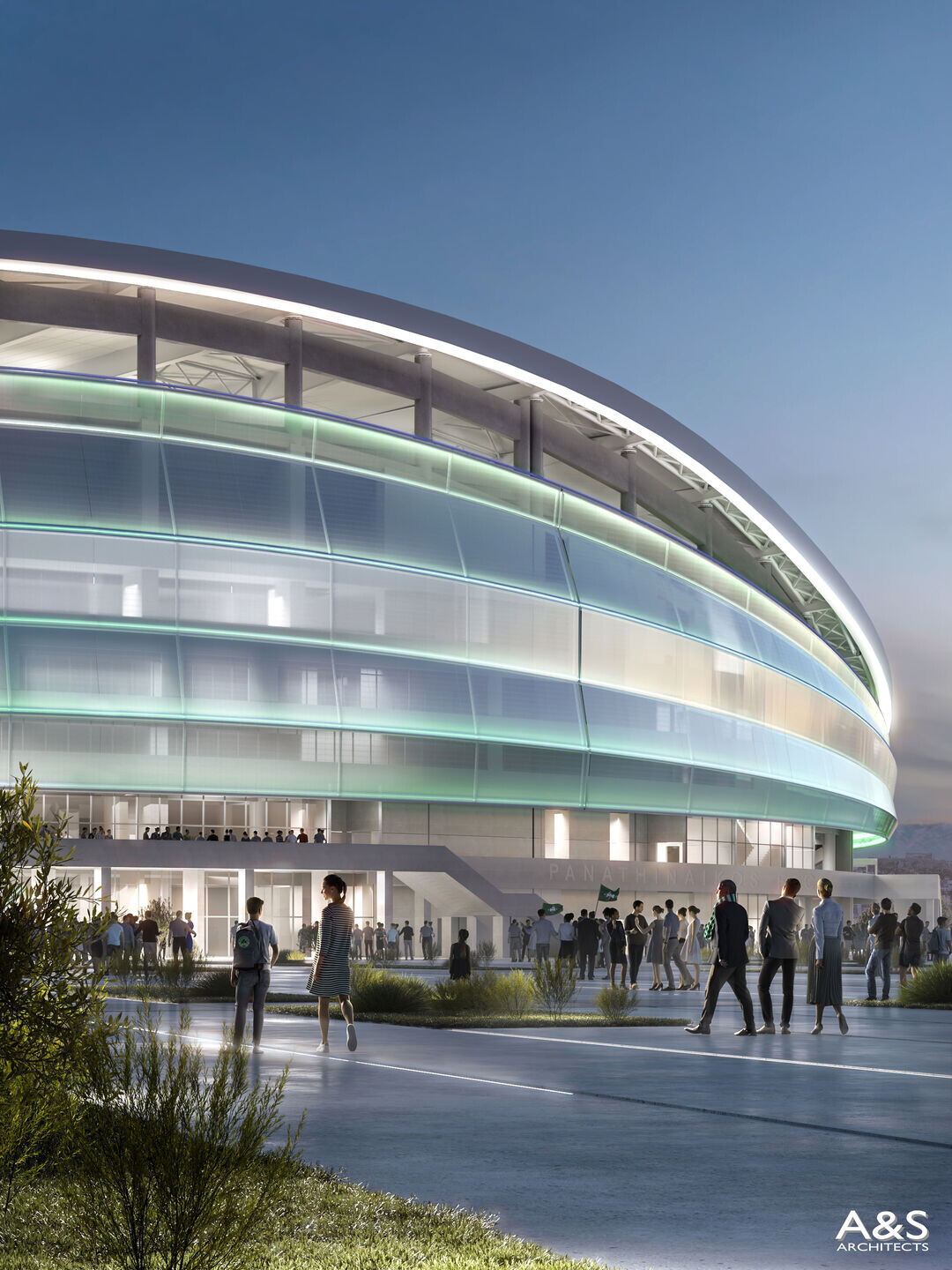
The stadium is designed to be a perfect circle. The white, rounded volume of the stadium like an abstract sculpture in the landscape, is devoid of elements that might indicate a sense of scale and reveal its true dimensions.
The stadium has an original design with a three-dimensional dynamic roof (all seats are covered by the roof). The structure is designed to enable the use of photovoltaic panels, so as to allow the complex to make extensive use of solar energy.
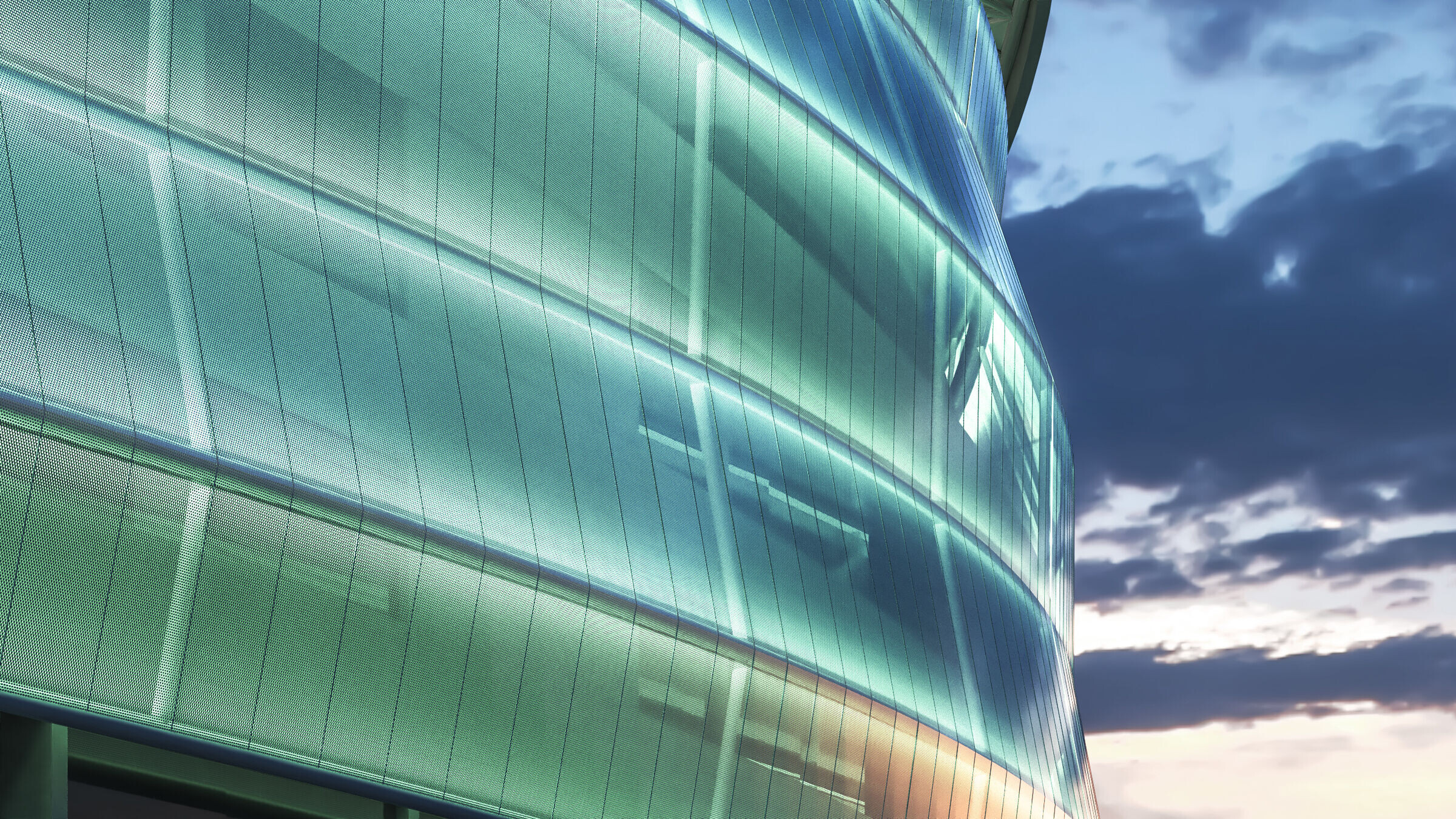
A new element of high importance for the identity of the project is the creation of a ventilated façade, which improves the thermal and sound-reducing behavior of the building envelope, providing at the same time perfect outward visibility and an active façade. Selected for the quality, energy and aesthetic upgrade of the stadium, the façade has been designed to embody a sense of movement and transparency. The proposal represents the unity and dynamism of the Panathinaikos FC Club and is ultimately influenced by the perfect circle of the stadium layout. Furthermore, the new façade provides a white canvas for light illuminations during the evenings and will be dynamically illuminated to represent colors of PAO FC and also serve as a communication medium towards visitors and the surrounding area.
The study envisages its implementation using an innovative facade solution combining creativity and performance, consisting of 7700 m2 of a membrane (PVC-PVDF) with a pre-tensioned structure. With special lighting applied, the façade becomes a canvas able to change its color, the general image of the stadium (mainly in tones of green which together with white are the colors of the Panathinaikos team) and function as a giant projection screen where various messages, logos or symbols will appear.
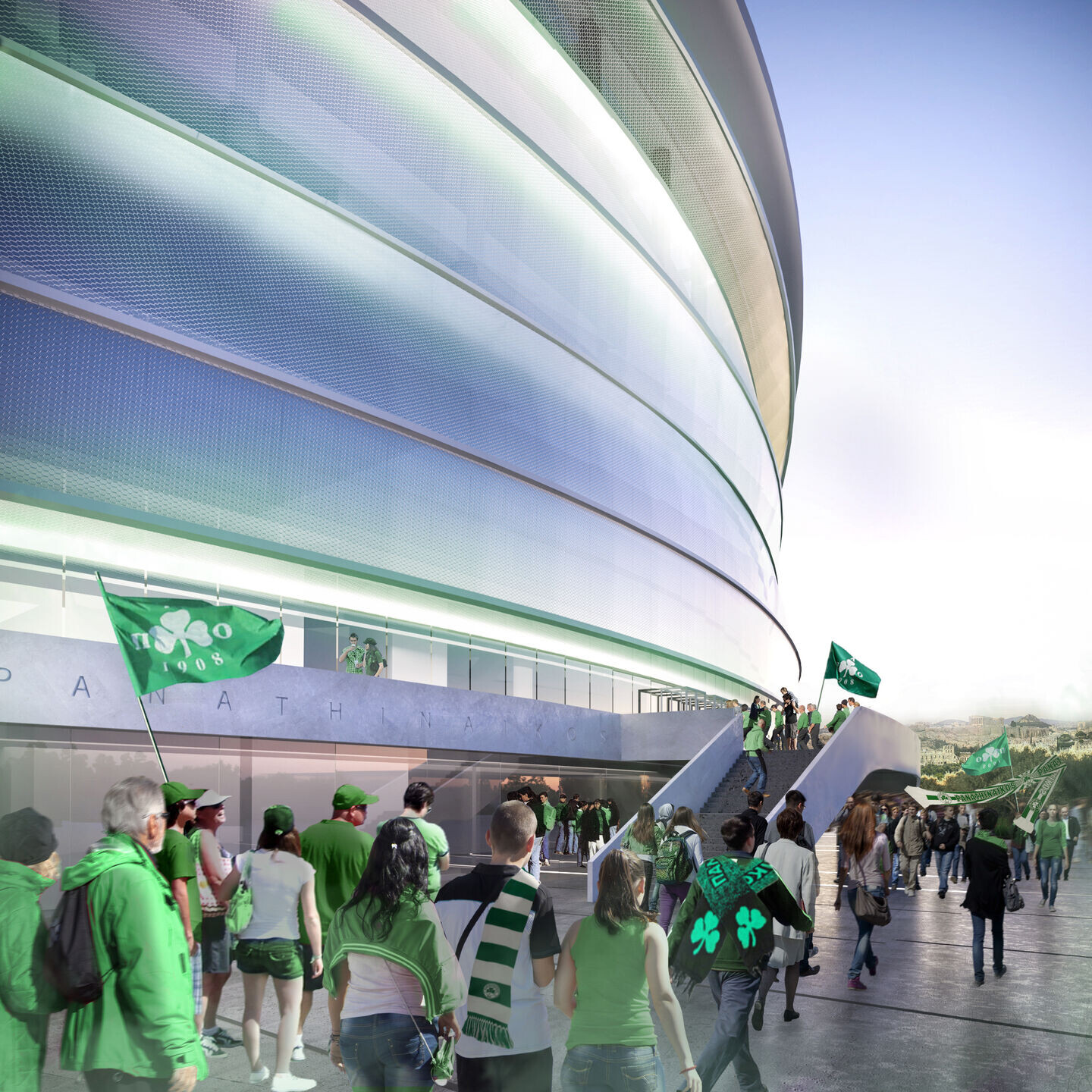
Team:
Architects: A&S ARCHITECTS
TEAM M-H S.A.
DAE Design & Application Engin
