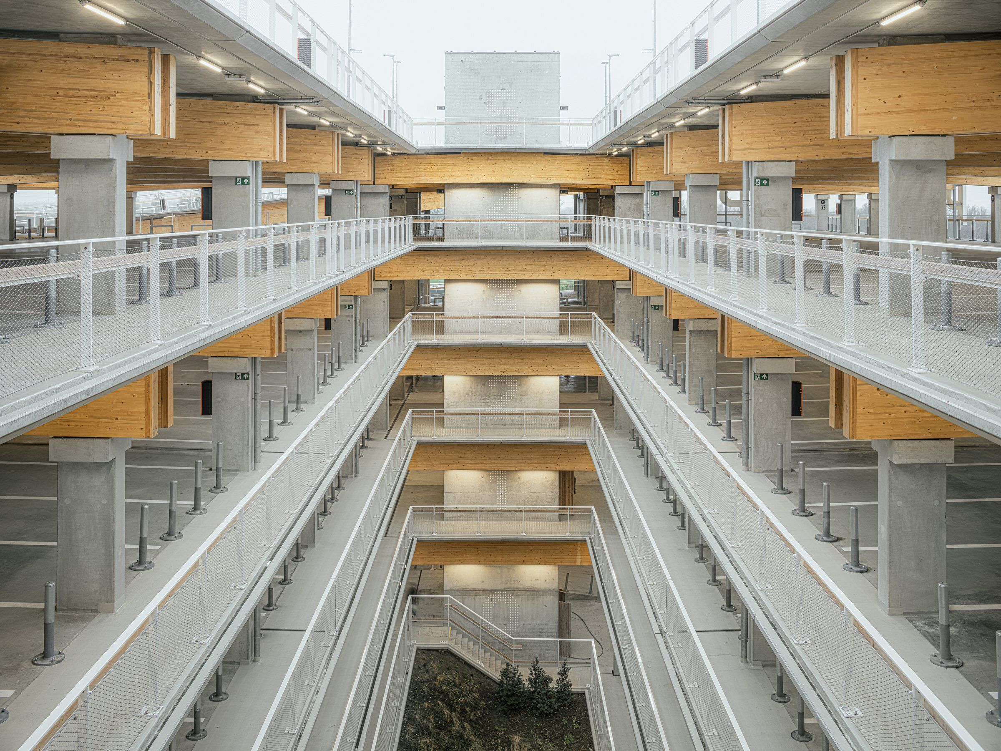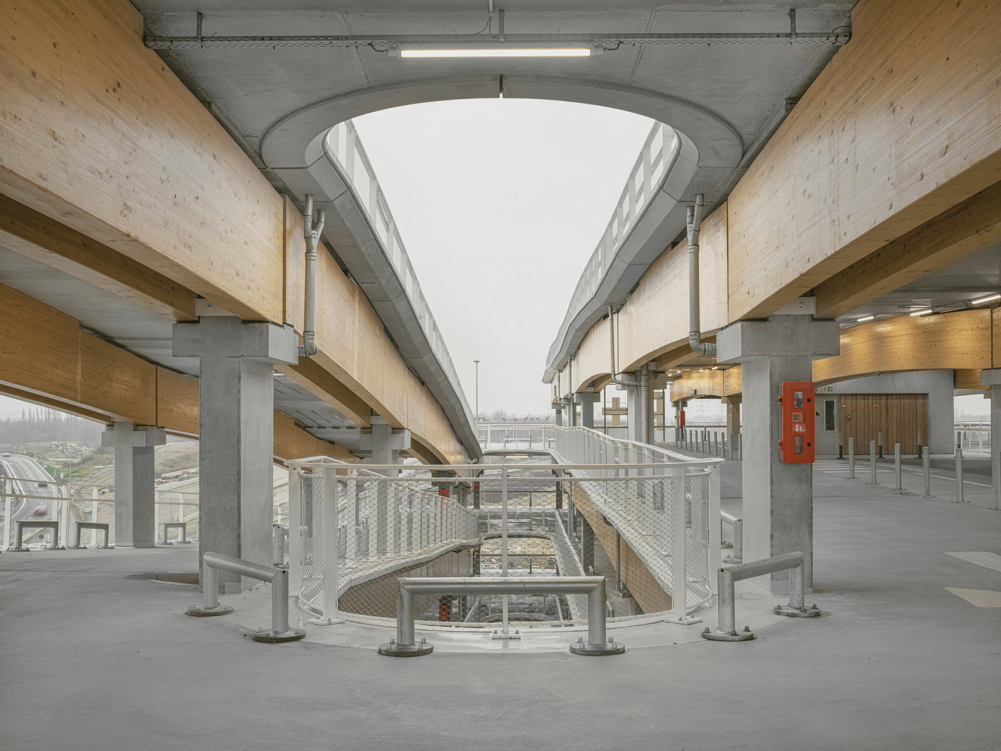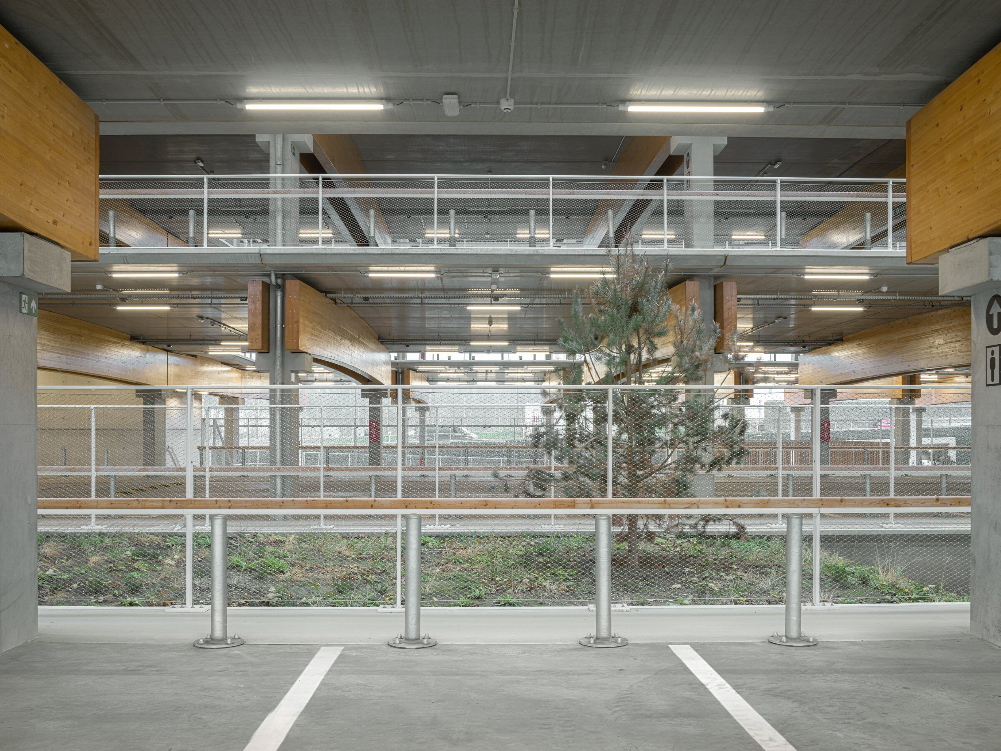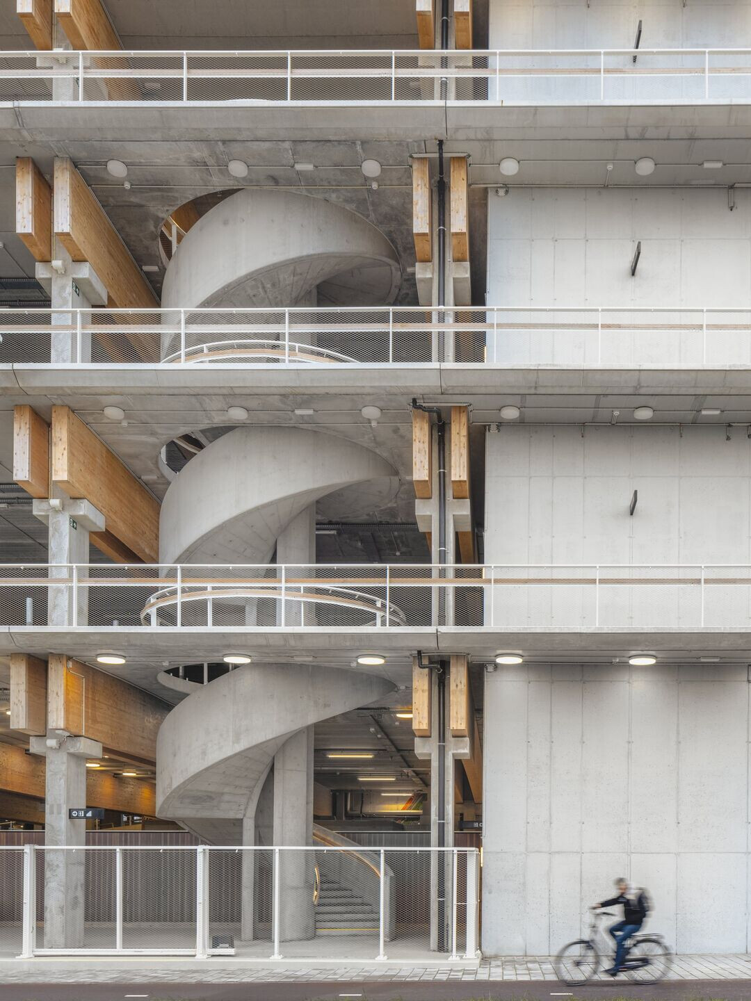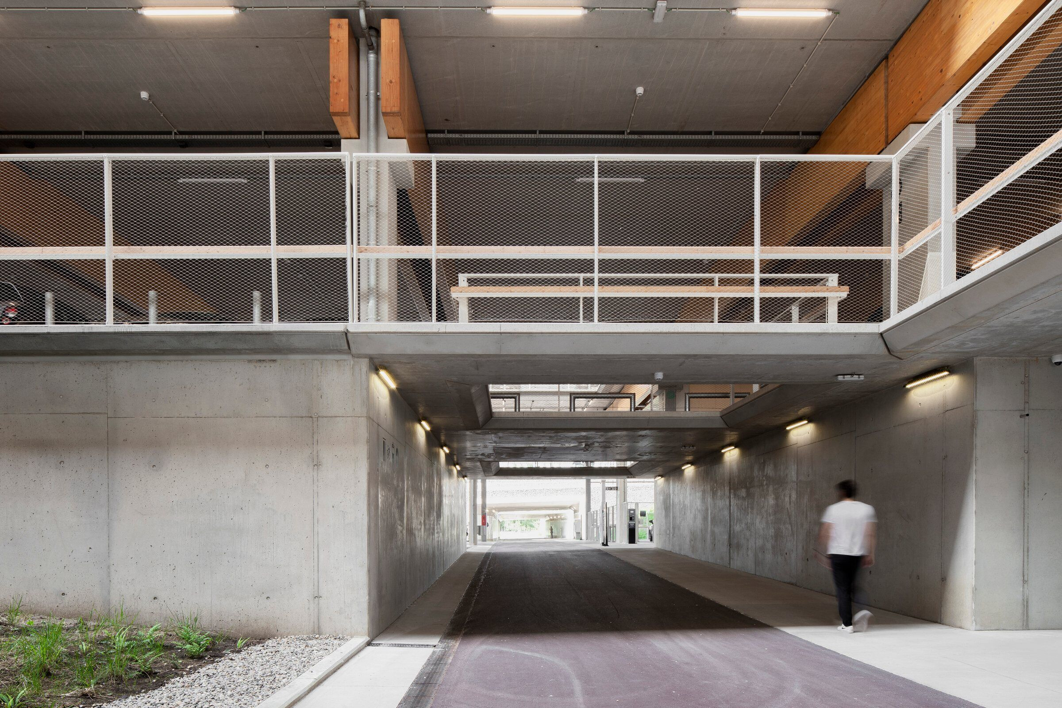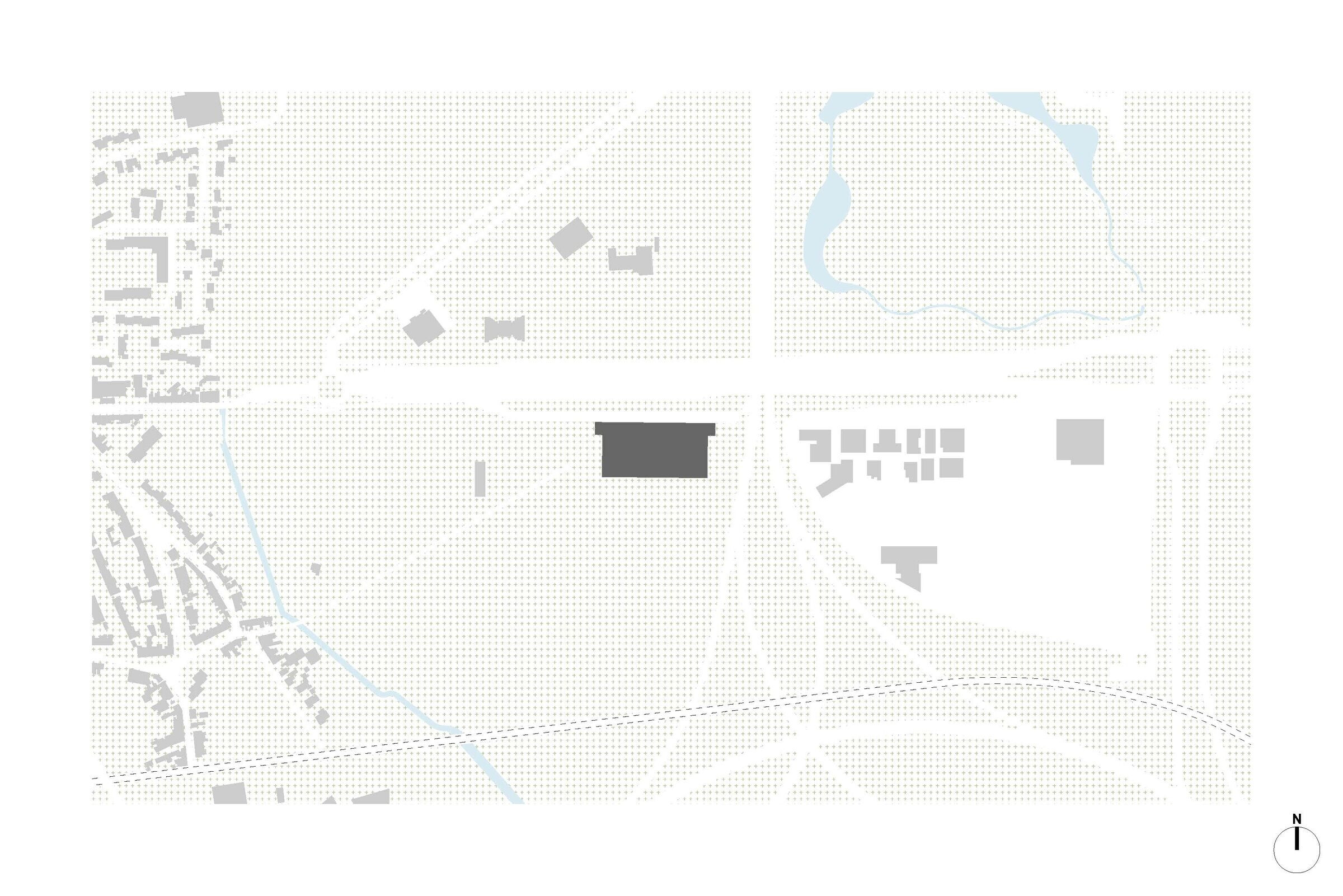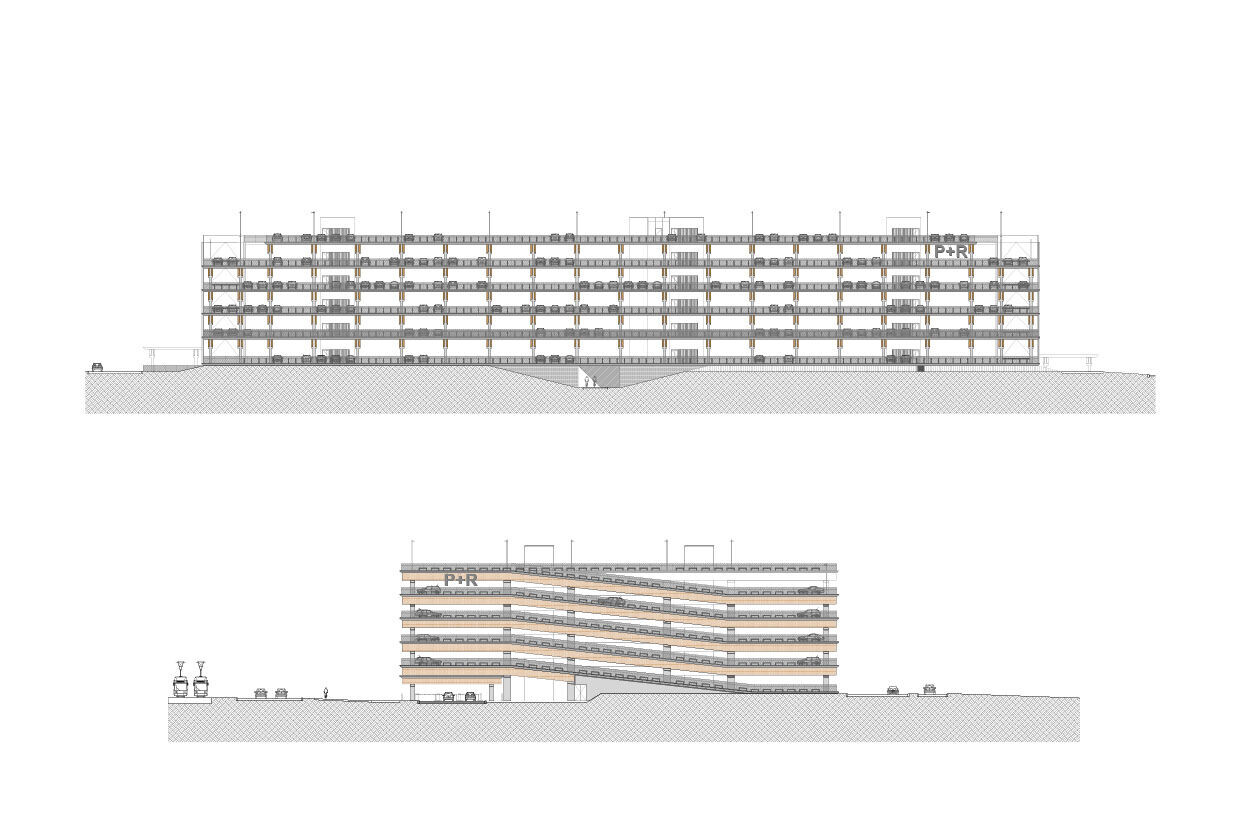The City of Antwerp wants to give mobility a more sustainable place in the city and the wider region. The development of a number of Park + Ride buildings is a crucial part of this initiative. As well as improving mobility, the city also seeks to lend a face to the access point to the Antwerp area. Consequently, the Park + Ride buildings are also public gateways through which people enter the region.
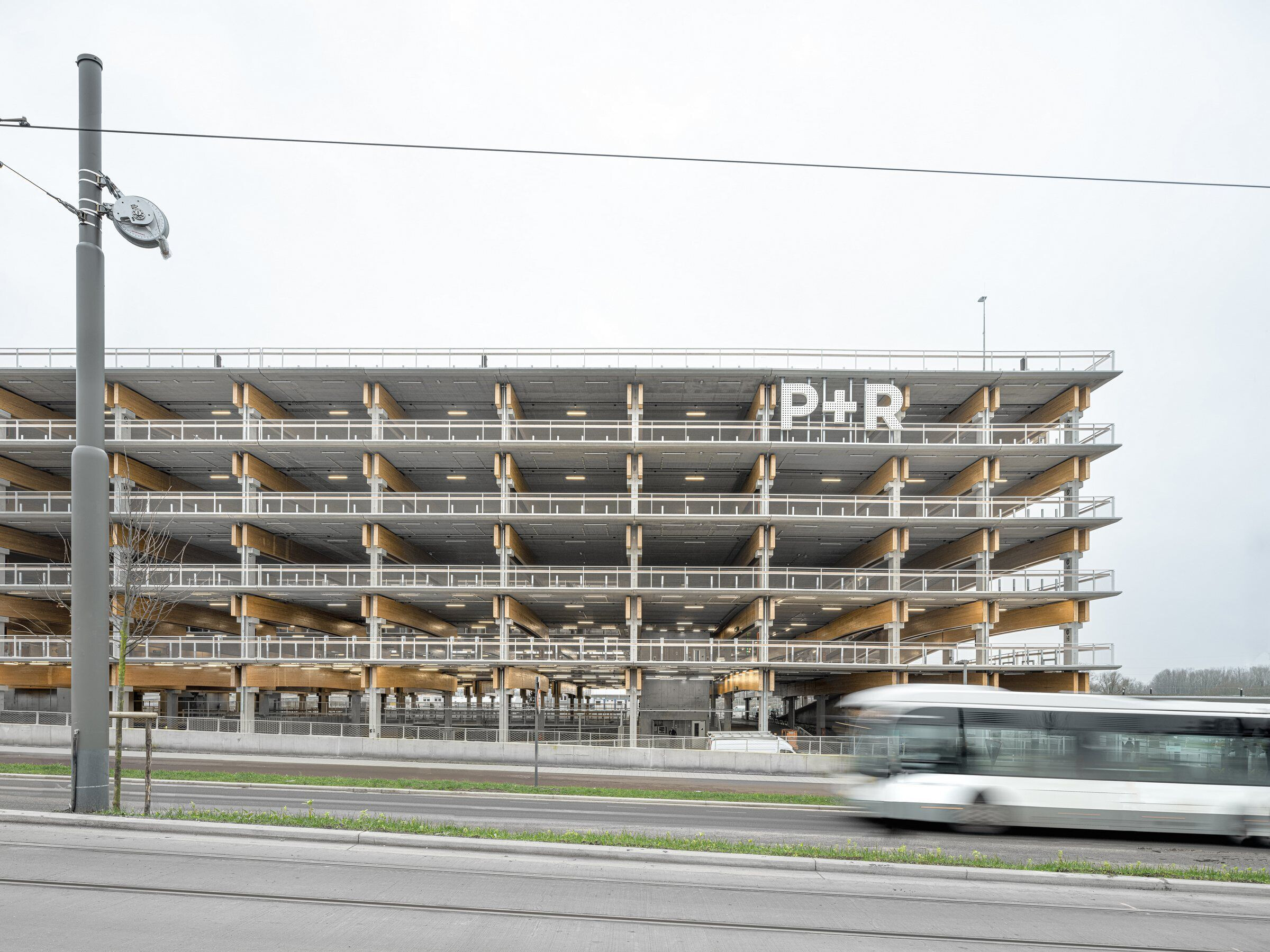
The Park + Ride challenge involves various forms of transition, on different scales. These transcend the space of the Park + Ride in itself but do need to be reflected – afforded an identity – within it.

At the level of the various sites, the physical switchover between an individual (car) and the more collective traffic modes (tram, bus and bike-share) are of crucial importance. In this sense, the Park + Ride building literally embodies the efforts to make the mobility streams that enter and exit the city of Antwerp more sustainable and collective. In other words, these buildings and the accompanying facilities can be understood as ‘transit’ environments; like airports, train stations and metro lines, where the comfort, legibility and safety of the transfer plays a primary role.

These are the critical factors for ensuring that this transition is a success, and that improving the sustainability of mobility is aligned with the needs of the traveller, visitor or resident within the metropolitan network. The meticulous intersection of this network is the core specification for the Park + Ride facility. Three Park + Ride buildings will be constructed: Luchtbal, Linkeroever and Merksem. These provide room for 1,800, 1,500 and 680 parking spaces respectively, and represent a combined budget of c. €56,000,000.
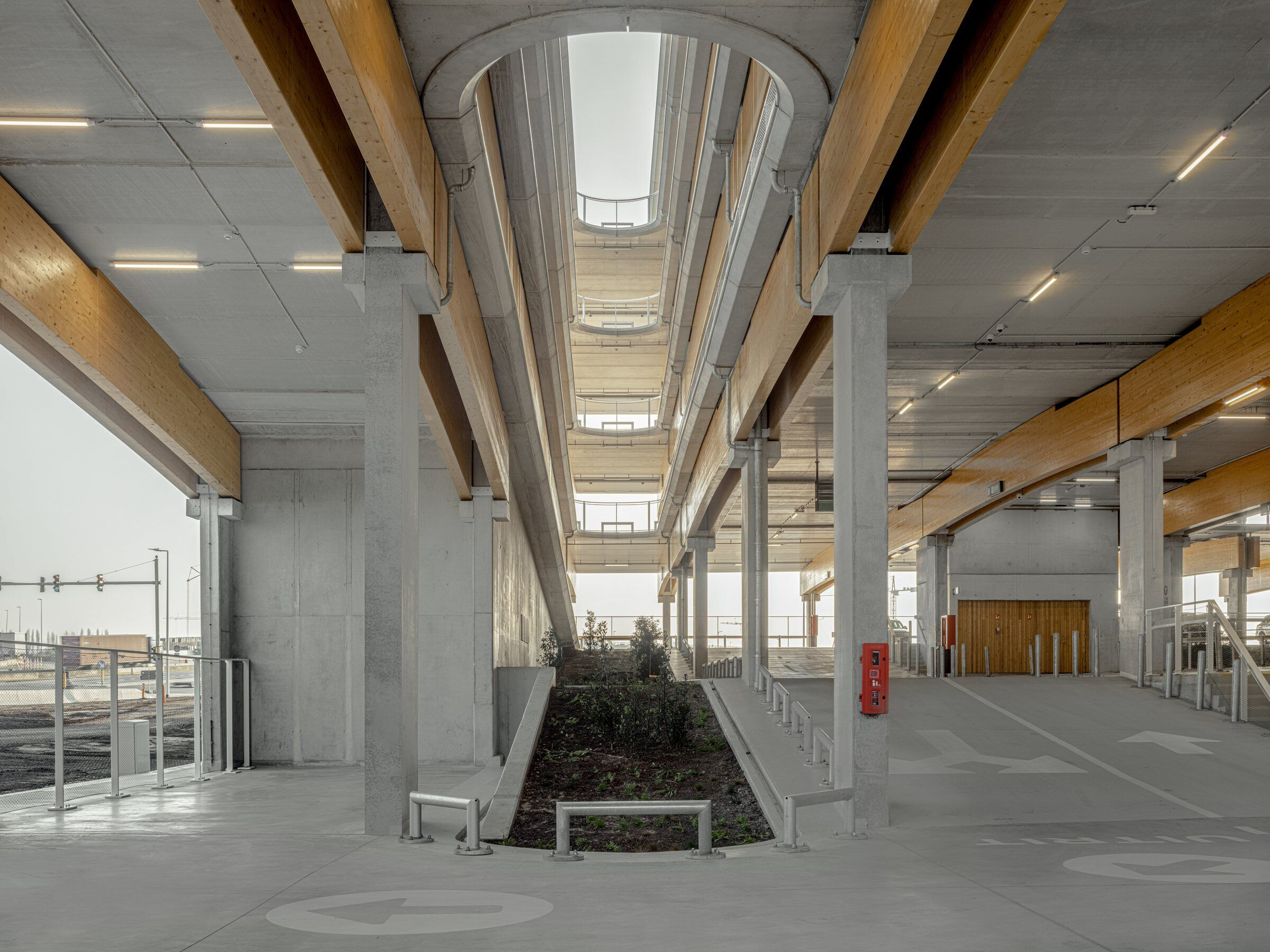
The architecture of the buildings is dictated by their structure, and the way in which this encloses collective, green outside spaces. There are no facades. Instead, the very neat, hybrid structure – with concrete columns and timber beams (for a more sustainable material use) – is emphasised. The centrally located patios bring daylight into the structures and serve to orientate the various traffic streams.

The design for the P+Rs around the city of Antwerp fulfils a number of objectives:
- Reduces the number of cars in the historic city centre through the provision of three parking buildings on the outskirts, with a combined capacity of approx. 4,000 cars.
- Facilitates an orderly and safe transition to public transport and soft traffic modes.
- Creates a fully-fledged and representative public infrastructure that, in addition to facilitating sustainable transfers, also functions as a gateway to both the city and the region.

The design is characterised by:
- The supporting structure, which is also the architecture: columns, beams, floor slabs, and their meticulously detailed bearings, determine the image. There are no façades, only rhythm and articulation.
- The use of laminated wood beams. These reduce the amount of embedded CO2 and result in a greater free height, which in turn allows more daylight into the buildings and creates transparency
- A tight plan structure in which centrally located, naturally arranged patios provide scale and recognisability.
- Ultra-safe circulation routes in which pedestrians walk on the side of the façades and patios instead of on the roadway
- Exceptional architectural elements, such as a concrete spiral staircase poured on site, provide orientation and a public appearance.
- The organisation of the ground floor allows for shared public use and broad programming.
- Three buildings that, despite always applying the same design principles, are specific and respond appropriately to the context in which they are located.
- The project was the result of a feasibility study on spatial quality criteria for public parking infrastructure.
- The design team worked on the project from 2015 to 2022.
