What was the brief?
The idea was to create a unique penthouse characterised by an alpine-chic style, mixing contemporary elements with local raw materials, creating this place that perfectly matches with the landscape.
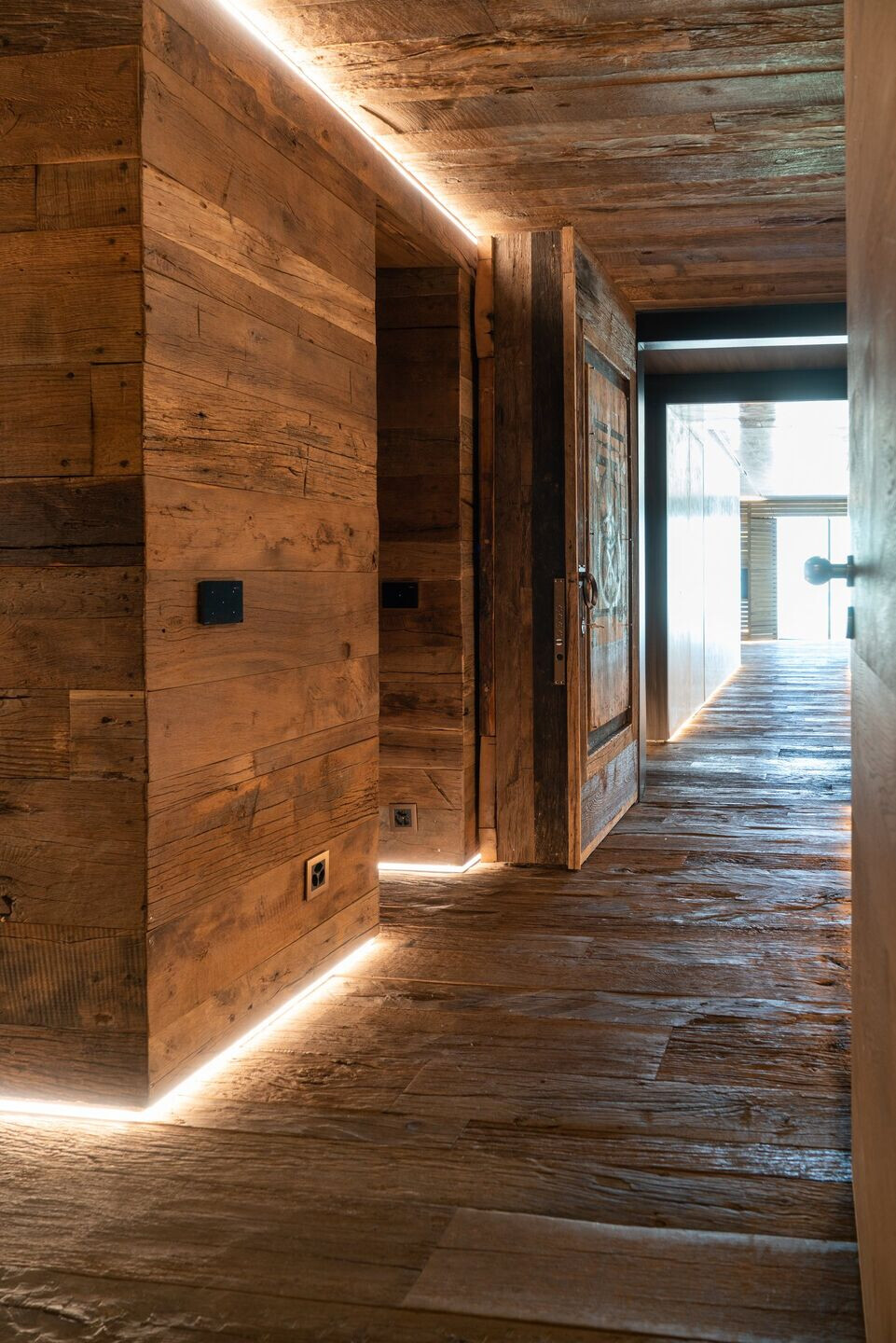
What were the key challenges?
To merge the contemporary and luxury style with the simplicity of nature that surrounds the penthouse.
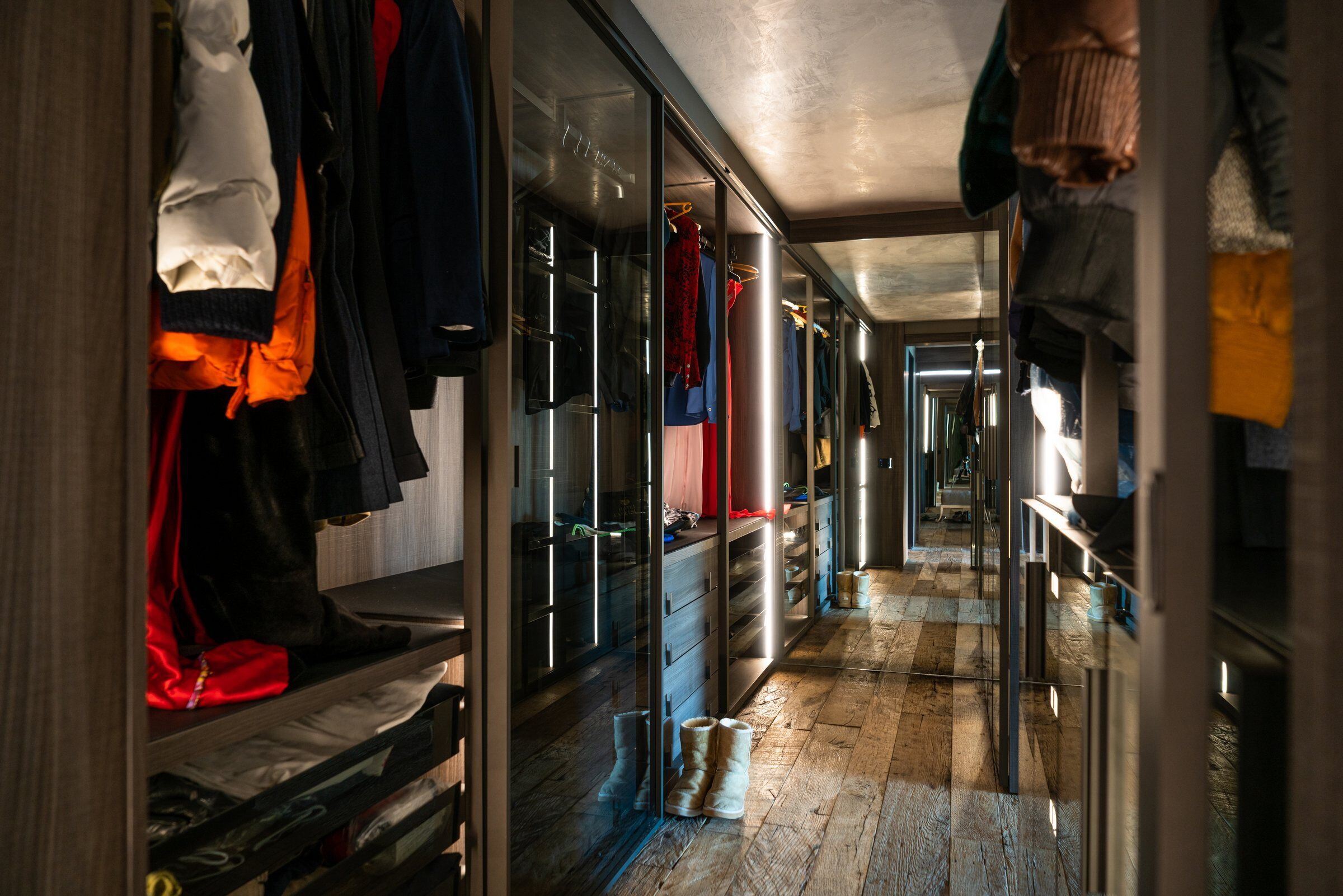
What materials did you choose and why?
Only raw materials such as iron, Nabuk leather and wood. The reason is simple; to merge into a unique gem where you feel the alps.
The penthouse (530 sqm) apartment in the property spans through the 4th and 5th floor of the two parts of the “Chesa Rocca” building. In the 4th floor of the building there is the bedroom area of the apartment consisting of a bedroom, a rather smaller liv- ing area, two fully-equipped bathrooms including bathtubs for men and women and two spacious walk-in wardrobes. Through a smaller lift inside the apartment or through the staircase one can either enter into the area behind the “in-apartment spa area” where there is a guest apartment living like area consisting of a spacious couch, a balcony with lake-view and entrance to the balcony coming from the other side of the penthouse.
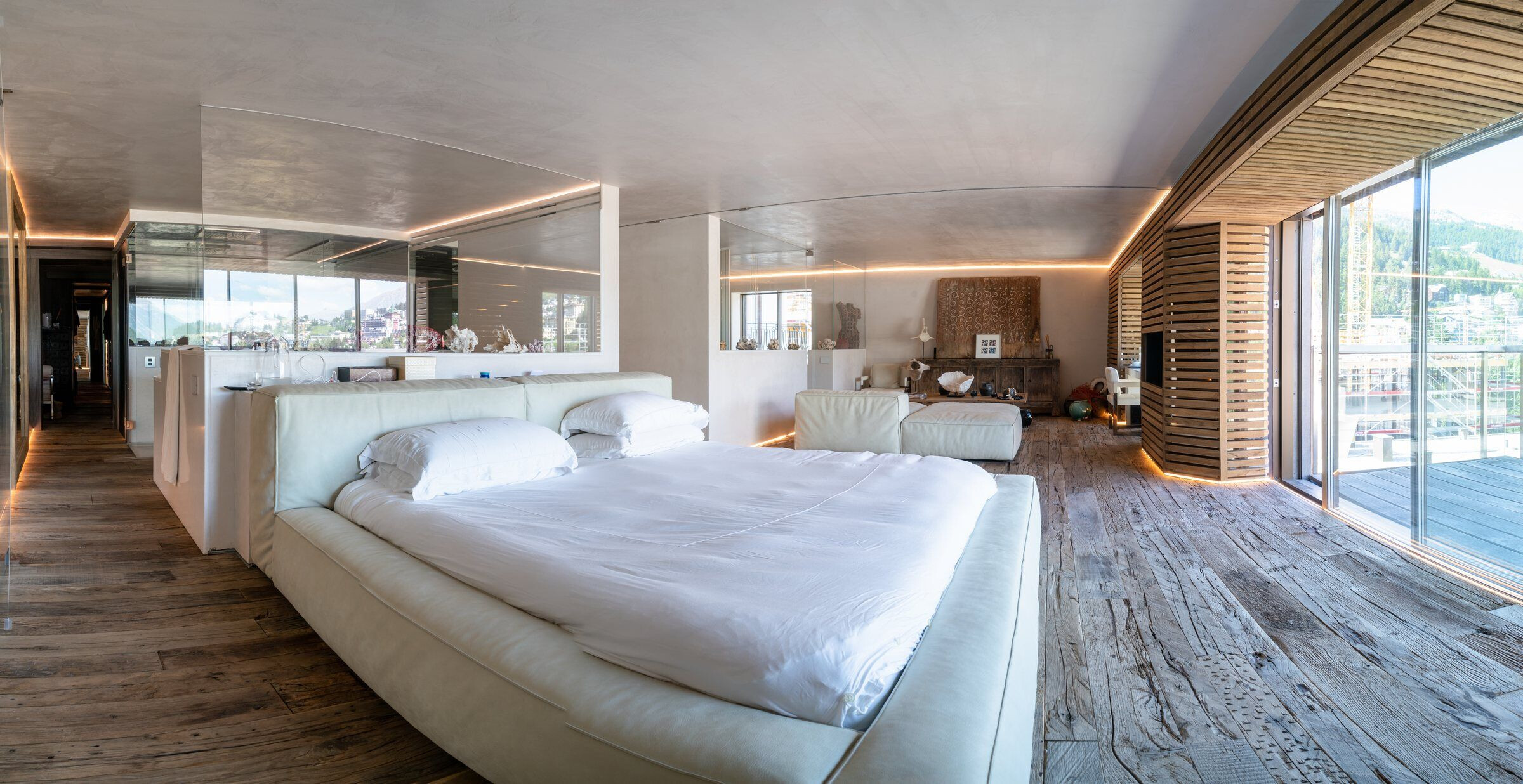
This part of the penthouse also has its own kitchen including a sink, electric stoven and refrigerator. In this area there are also movable walls allowing to open up this space even more. The movable walls in this area also allows the workroom in this area to be transformed into guest rooms. Along the hallway there is another movable wall which can turn the small fitness area into another guest room. While moving towards the living space and dining area of the penthouse there are several bathrooms. There is one toilet with a sink and an additional bidet.
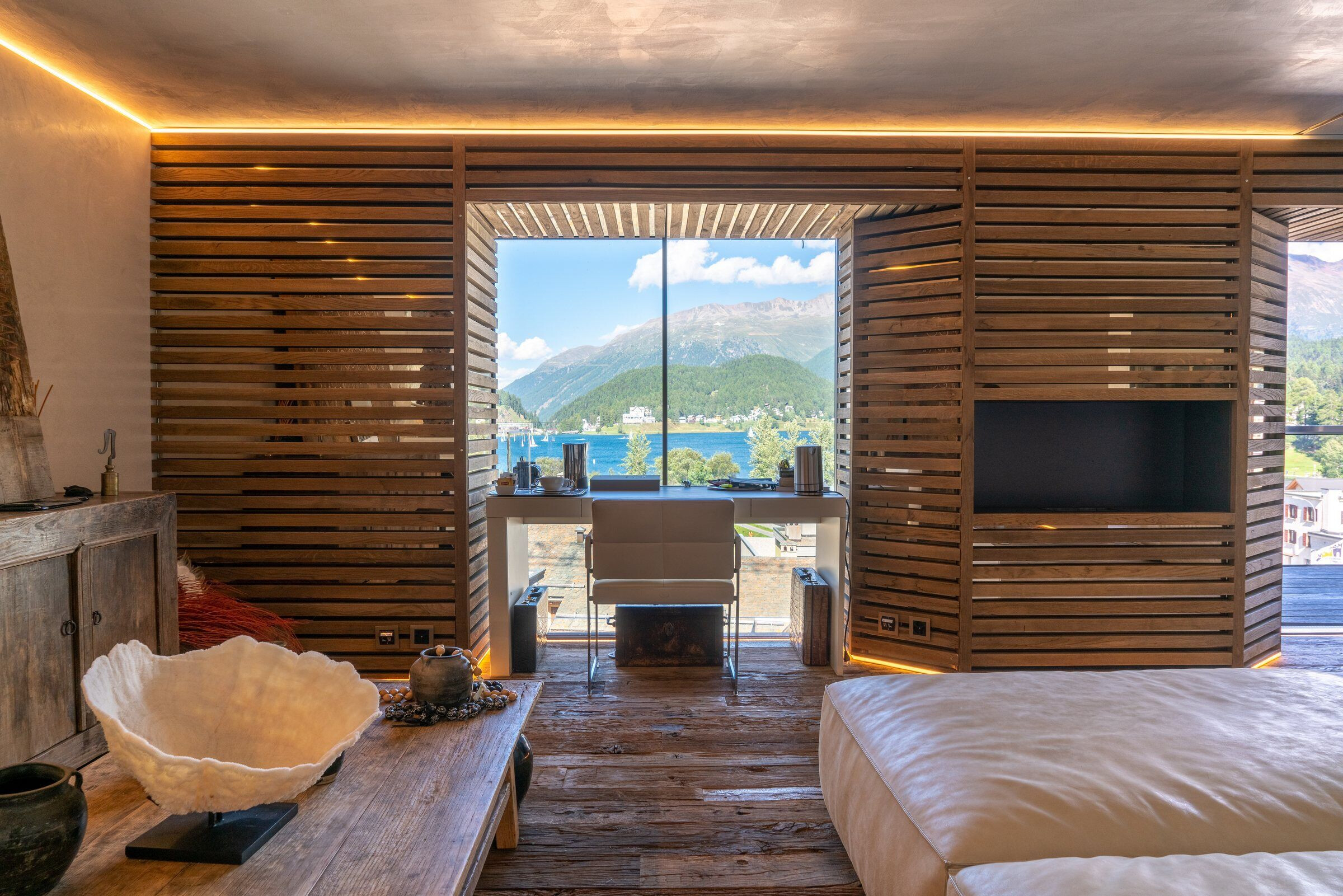
Furthermore there are two bathrooms consisting of a toilet with bidet while also allowing them to be showers. In addition there is one more bathroom consisting of a toilet and simultaneously being a shower as well. After passing the hallway one arrives at the living, dining and cooking area of the pent- house. This area consists of two spacious couches, a dining table, two fully- equipped kitchens, one for staff the other for residents, a billiard area and en- trances to both terraces of the penthouse (east and west). The penthouse also includes a spa area consisting of two jacuzzis, a sauna, a turkish bath (onyx). There is also an additional jacuzzi on the east-side terrace.
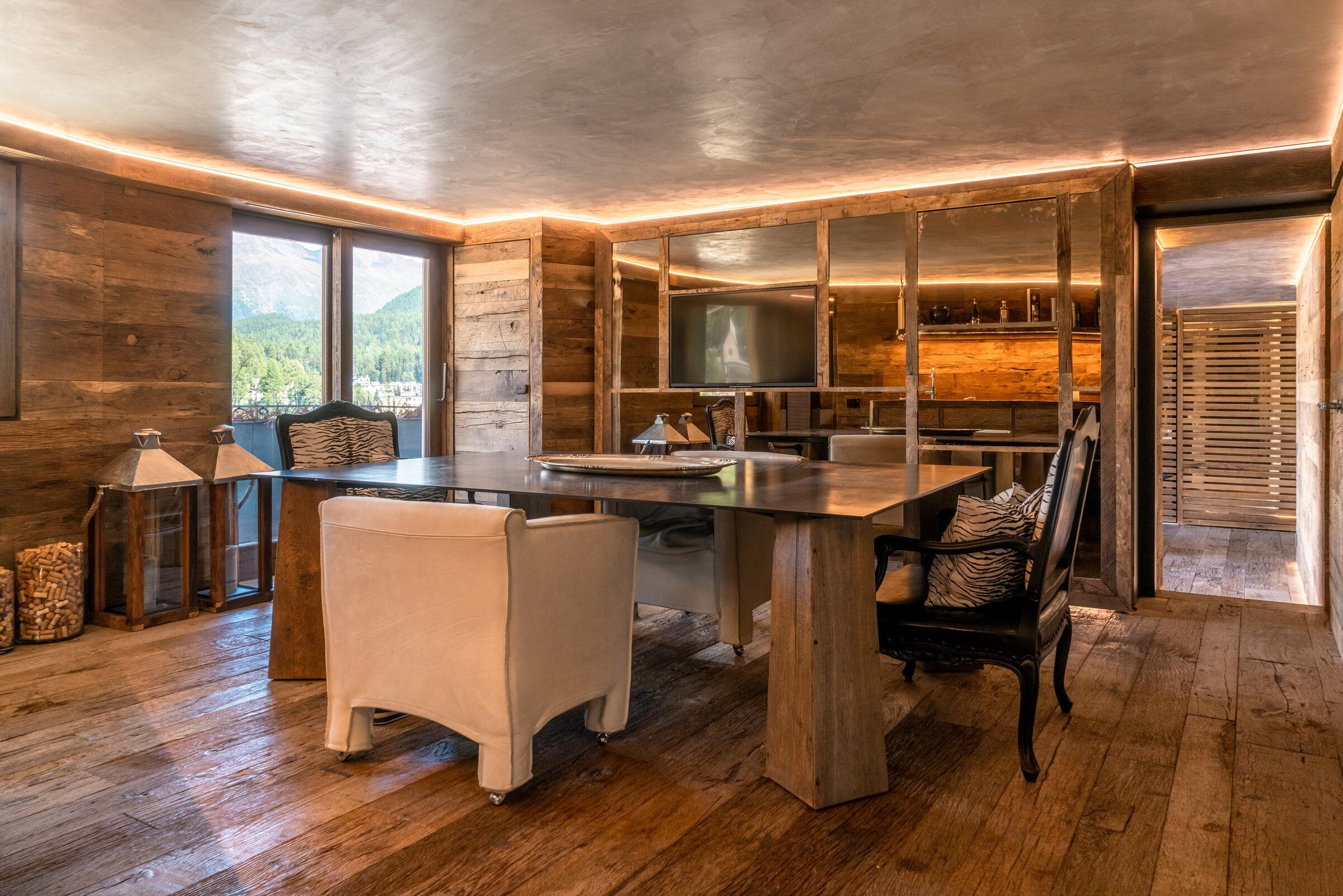
The penthouse has a beautiful lake and alp view and spans two balconies/terraces with one being roughly 170 square meters and the other one roughly 36 square meters. Through one of the two lifts in the apartment, one can reach the wine cellar of the apartment. In addition, the penthouse contains 3 fireplaces with two of them being fueled by bioethanol and one classic wood burning.
There are a total of 7 parking spaces belonging to the “Chesa Rocca”.
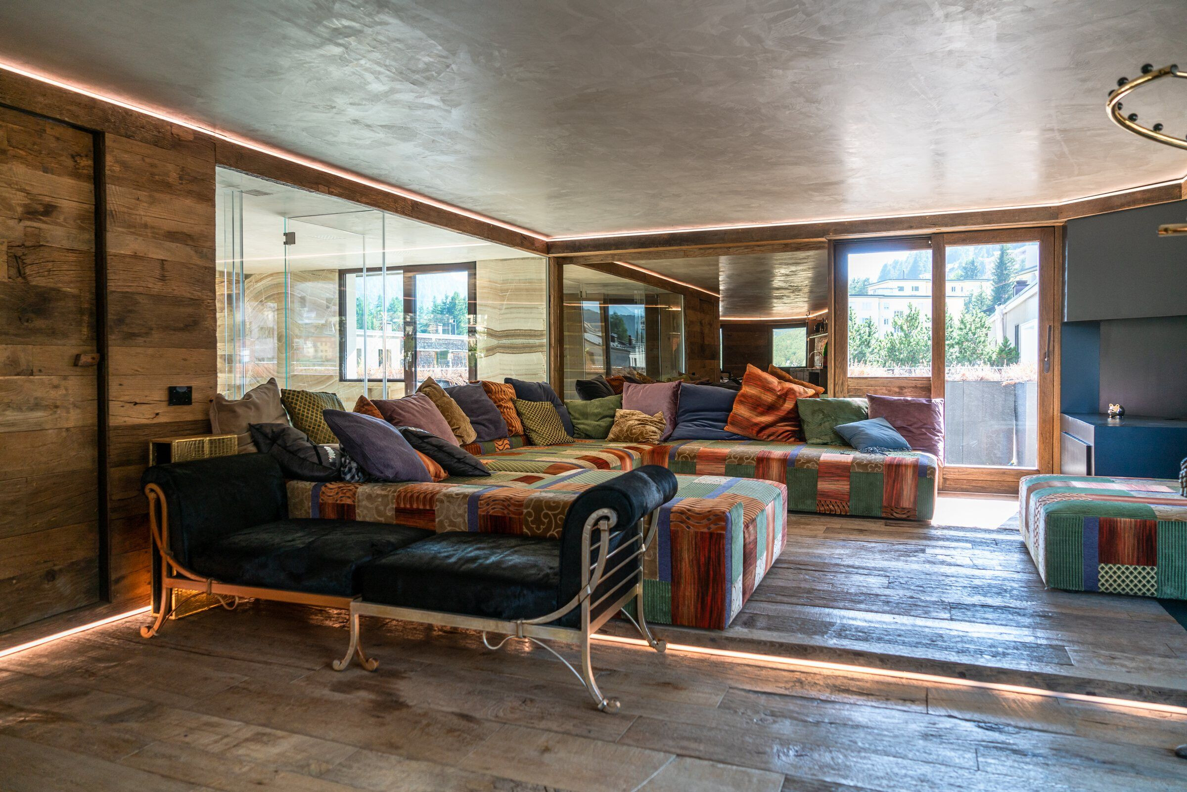
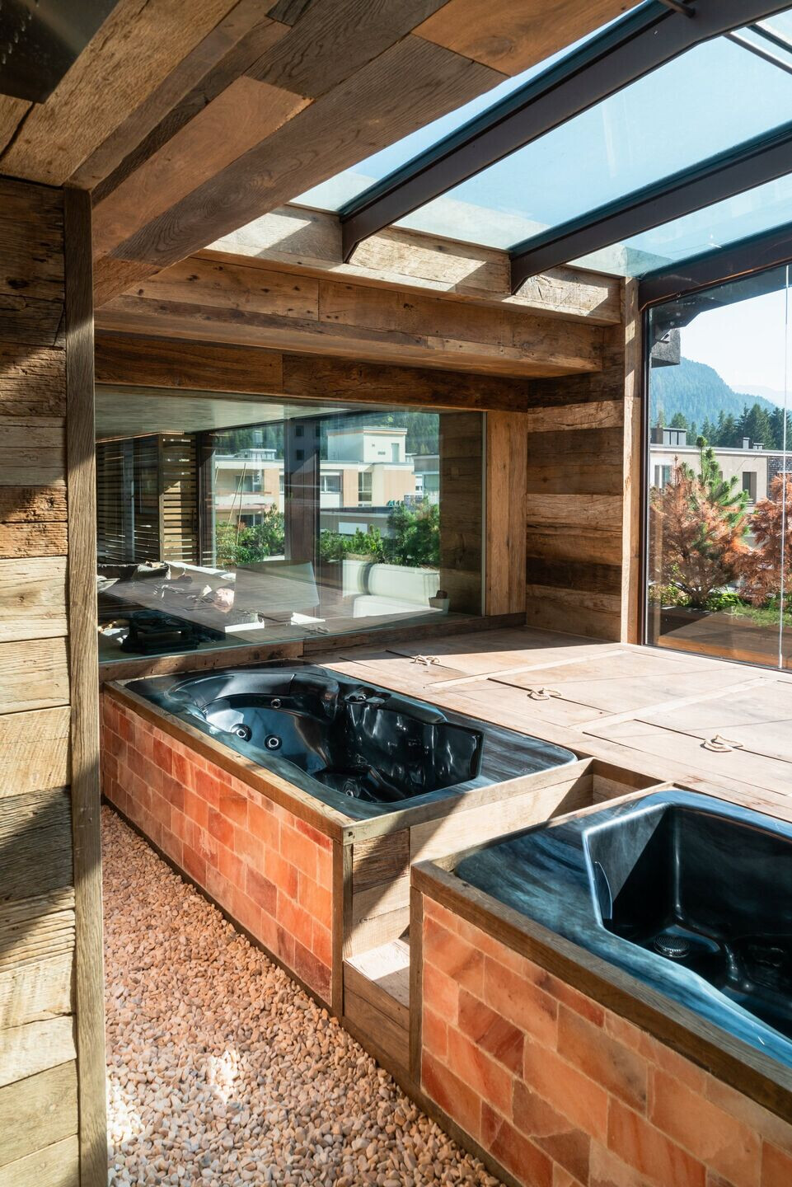
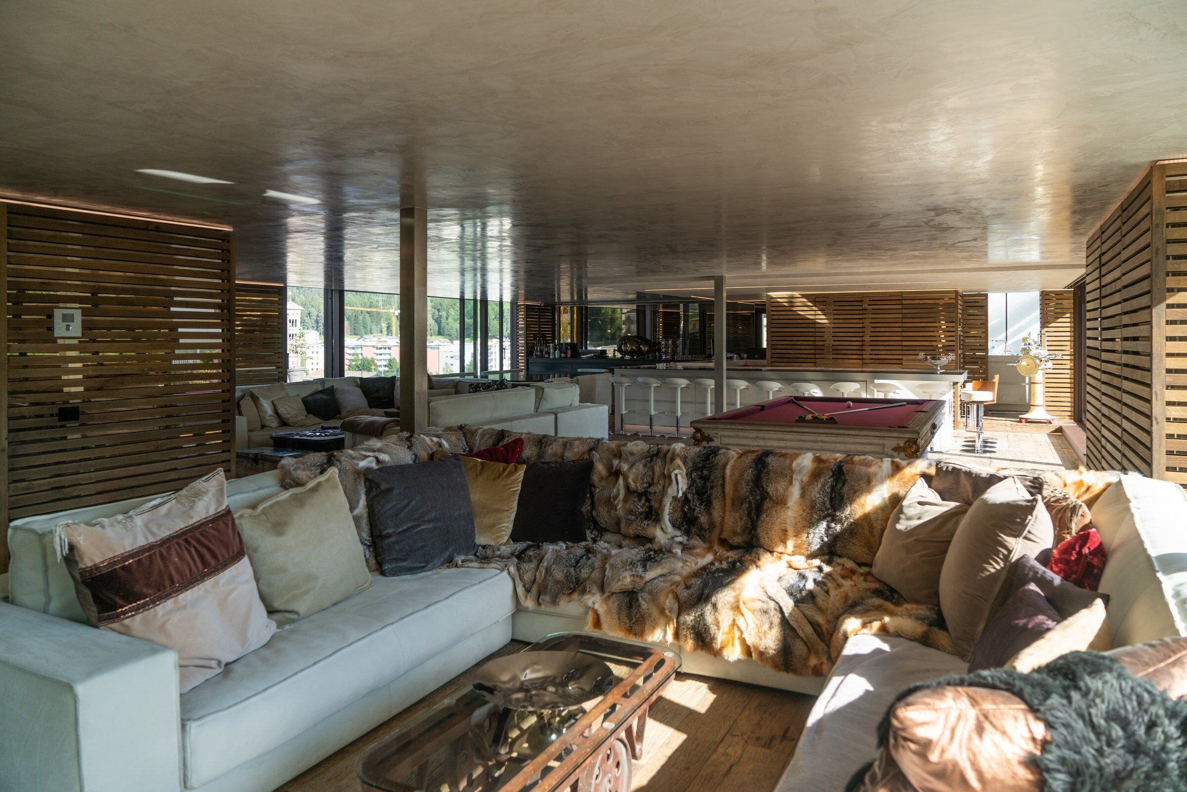

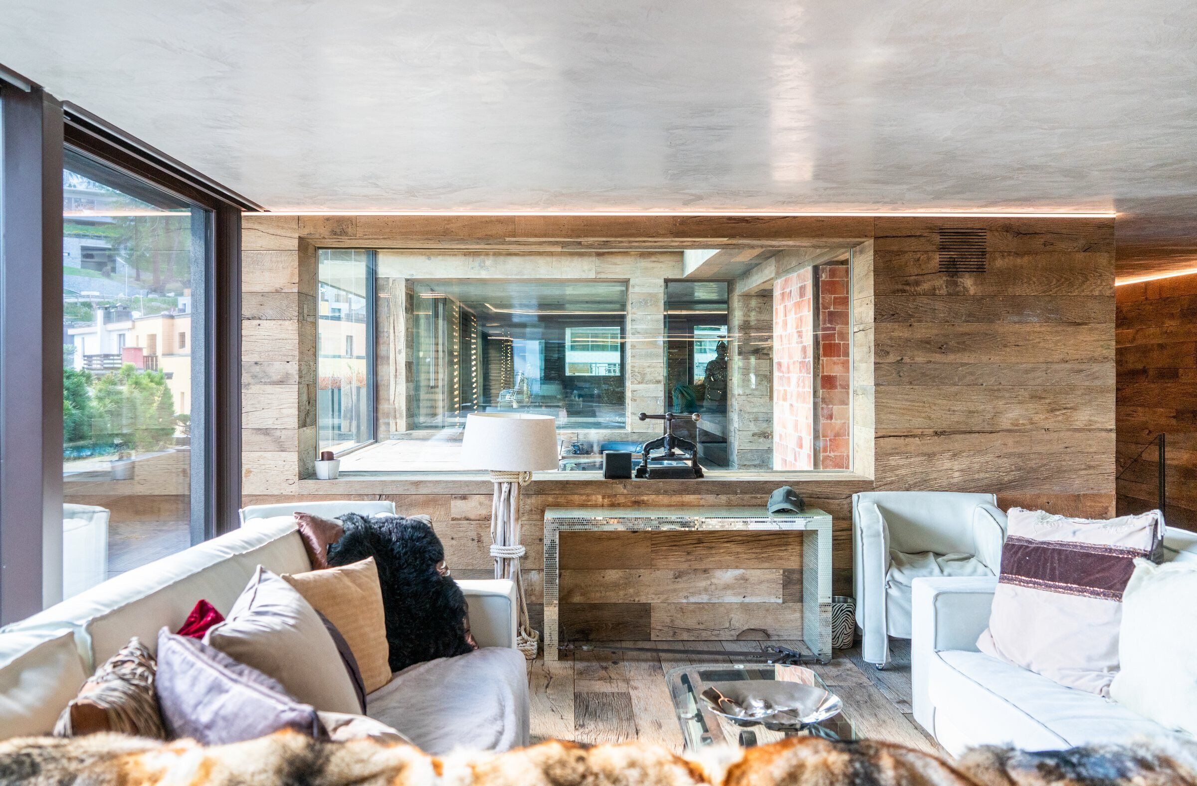
Material Used:
“Penthouse” Envelope:
— Façade: plaster façade
— Roof: flat roof
— Windows: double glazed on wooden frames, glass transom, glass greenhouse in spa
— Sun shading: electric shutters
Interior:
— Floors: Historic solid oak planks, granite floors in bathrooms of the living area, River pebble paving in spa, translucent onyx flooring in Turkish bath, porcelain
stoneware tiles in wood look on terraces
— Walls: Cladding with historic solid oak boards, antique oak planks, cladding
made of horizontal slats, fixed to vertical posts made of Canadian wood, granite cladding in bathrooms, cladding with Venetian stucco in bedrooms, Himalayan salt blocks in whirpool area, onyx cladding in Turkish bath
— Kitchen: 6 element corian island with electric stove and built-in appliances, 5 element oak-made kitchen cabinet convertible to chest of drawers (work room), 10 element staff kitchen with electric and non-electric stoves, ovens, cabinets, a refrigerator, a freezer and wine freezer
— Bathrooms: 2x toilet/bidet/sink/shower/bathtub, 2x toilet/bidet/sink/shower, 1x toilet/sink/shower/, 1x toilet/sink/bidet
Technical installation:
— Heating: central oil-fired heating system
— Warm-water: central water heater connected to the central heating system
— Heat-distribution: floor heating with thermostats for temperature control, mech- anized ventilation for air circulation
— Technology: home automation system for intelligent management, fingerprint entrance door









































