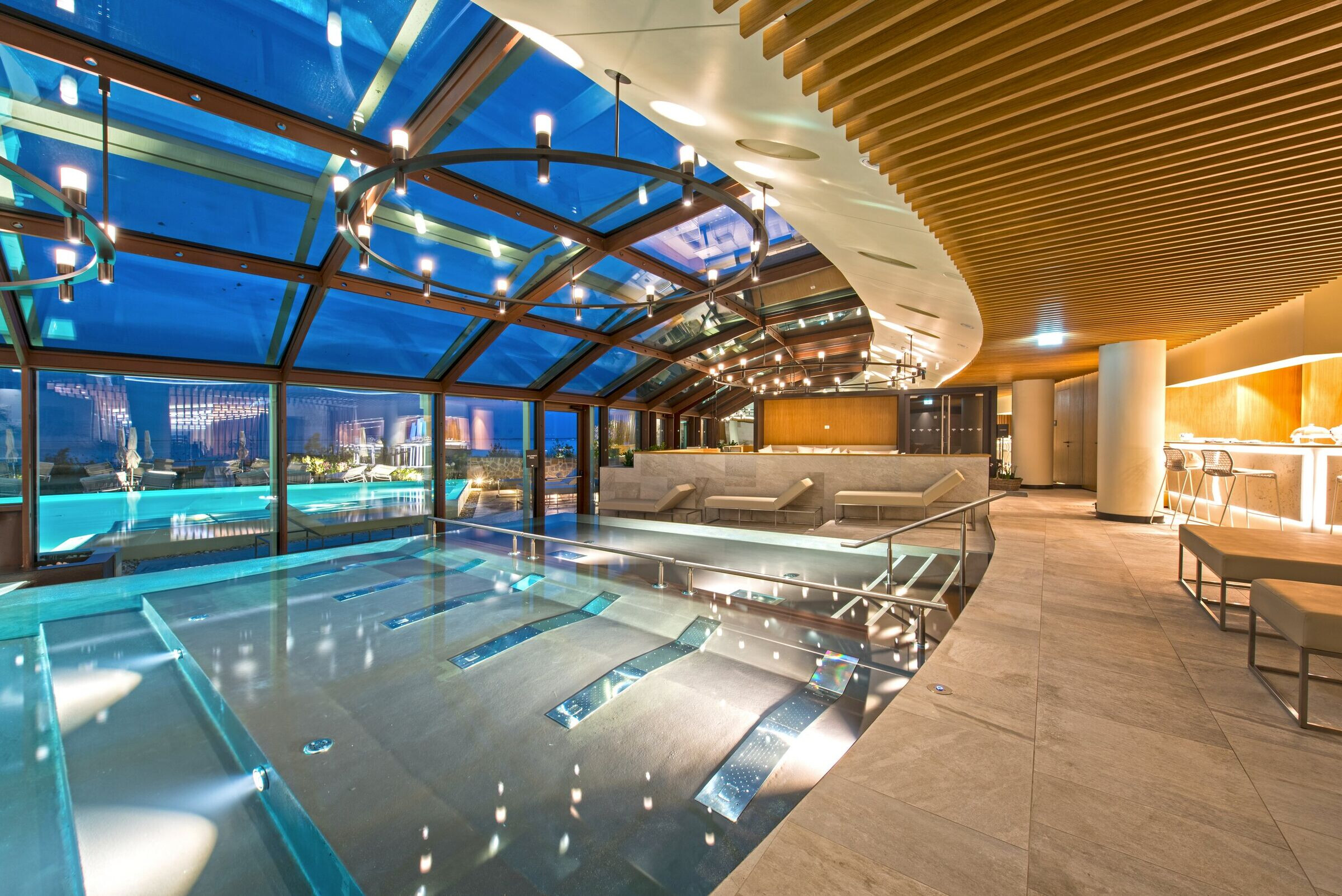Located in the beautiful setting of the Gulf of Trieste, Portopiccolo Spa has just been proclaimed the winner of the "2020 World Luxury Spa Awards" in the "Luxury Destination Spa" category

It is an oasis of well-being overlooking the sea, developed for 3,600 square metres, made of materials that allow full integration with the context: its name is Portopiccolo SPA, part of the village that bear the same name in the Gulf of Trieste; since November 2020 it has been proclaimed winner of the "2020 World Luxury Spa Awards" in the "Luxury Destination Spa" category. With panoramic terraces rich in vegetation, light-coloured stone surfaces and large windows allowing breathtaking views, it represents an important piece of the village of Sistiana and a wellness location of international reference for the quality of its services, sustainable orientation and the elegance of its architecture.

Designed by Studio Apostoli - that was commissioned of architectural, interior and business plan development thanks to his profound expertise - the Spa is spread over three levels; on the ground floor a more collective and choral dimension is created, while intimacy and privacy increase on the floors above.
With a fan shaped structure and a colonnade that gives rhythm, the ground floor houses the reception, children’s room, conference rooms, hairstyling studio, training pool and changing rooms. On the first floor, an in-out pool is the main focus of the space, completely glazed to enhance a continuous dialogue with the landscape.The pool is equipped with various kinds of water games; alongside is completed with emotional showers, Kneipp path, hammam (tiepidarium, calidarium and figidarium), biosauna and Finnish aunt, as well as a salt cave where guests can inhale micronized iodine or bathe in the salt tub. The floor also includes the gym, a bar and a restaurant-bar-banqueting area serving a conference room; outside there’s a green terrace with sunbeds from which to enjoy the view of the sea.

The last floor houses the beauty Spa, with numerous cabins that offers a wide variety of beauty treatments, a Panoramic Spa Suite for couples and a private Spa, with Kneipp path and an ice facade, a sauna, a steam bath, emotional showers, relaxation room, a cold water tubs and an area for iodine cures. Projected towards the surroundings, which constitutes the wonderful background of every corner of this spa, and the reference point for the choice of the construction materials, the wellness center finally becomes, in the project by Studio Apostoli, a model of sustainability, with low energy consumption solutions and renewable sources. A "green" shell, with a strong aesthetic impact, where emotion, experience, rituality and well-being intertwine and determine the success of the facility, now recognized as the best Luxury Destination Spa.












































