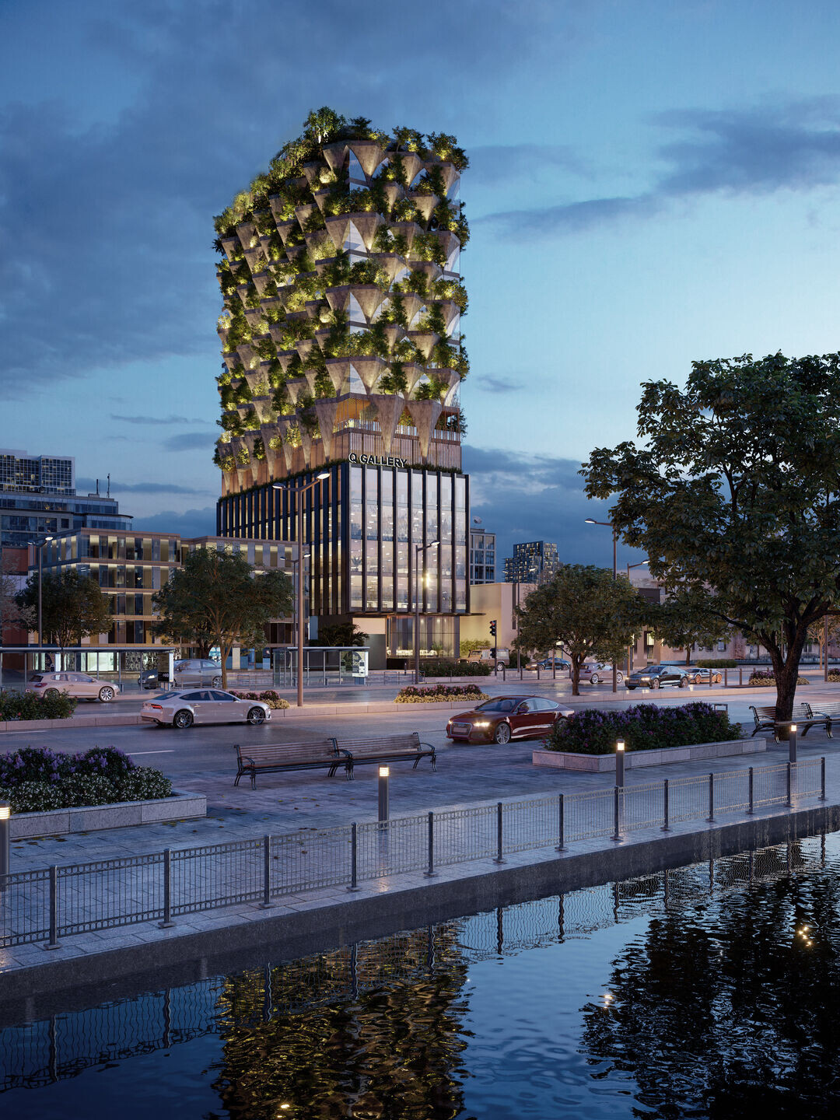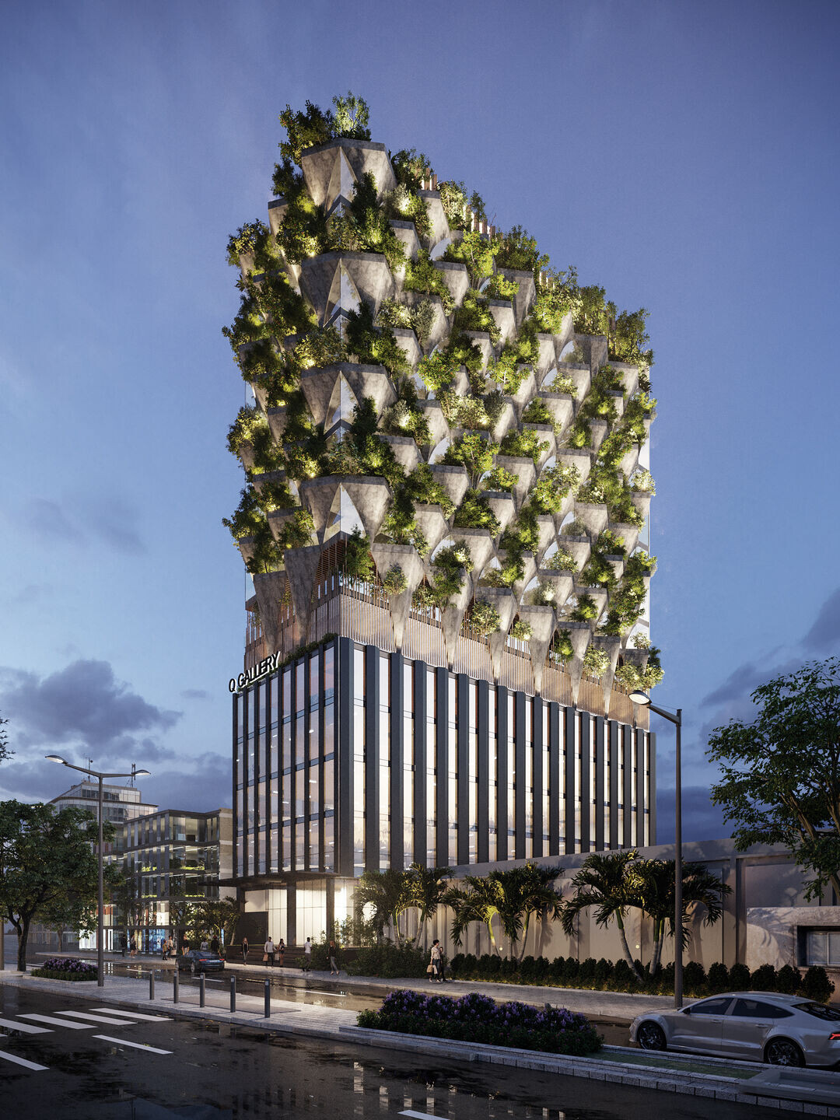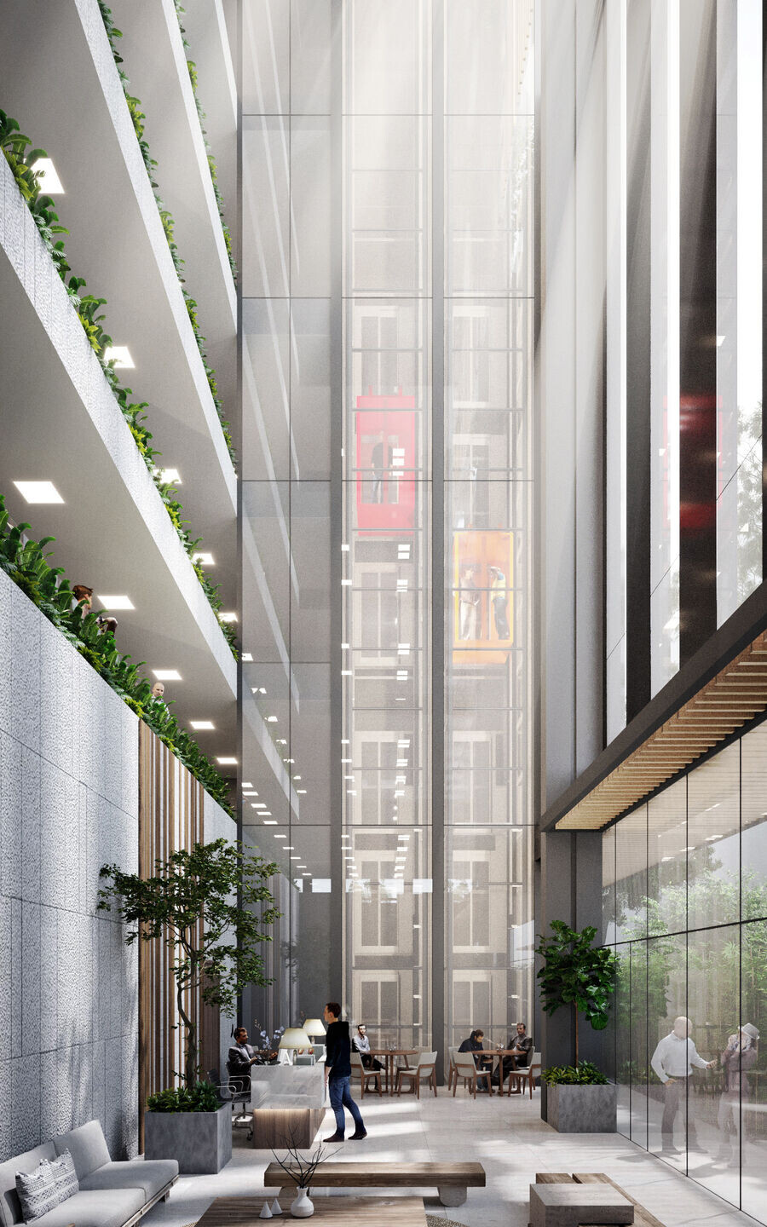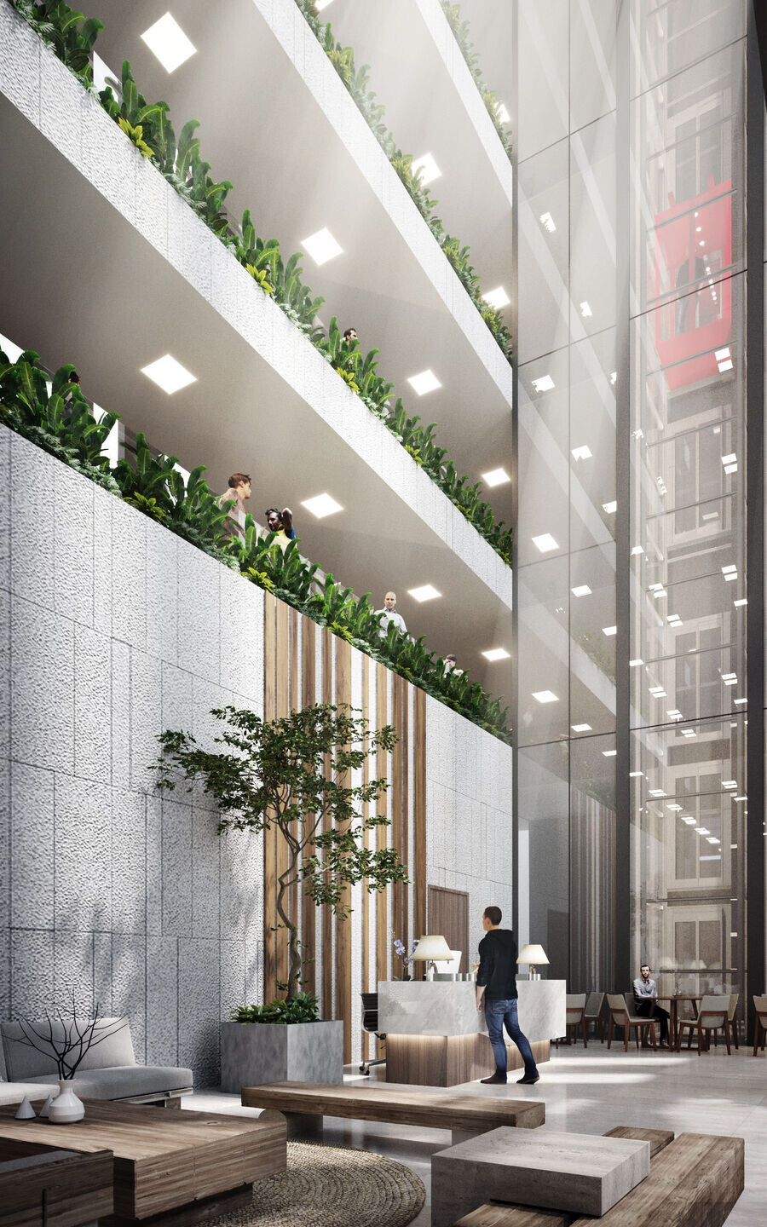Main structure: BTCT. Finishing materials: precast fiberglass concrete (GRC), granite, recycled wood, bamboo, bamboo...
Situated on a side street branching off Vo Van Kiet Boulevard in District 1, Ho Chi Minh City, the site is surrounded by residential areas and schools, posing a challenge in creating pri - vacy, noise insulation, and reducing heat radiation for users. The owner’s functional require - ments for building a distinct identity while still demonstrating practicality from function to form have led to the idea of a “large tree pot in the heart of the city,” with the office block as the pot and the apartment block as the tree.

The solution proposed by A+ Architects is to transform the hotel’s balconies into green branches, which not only addresses the aforementioned challenges but also creates a unique identity for the project. Additionally, the use of specific and enclosed areas (propor - tioned based on the direction of the sun) from the 2nd to the 6th floor helps to limit radiation from the sun and reduce costs compared to using entirely glass.

Furthermore, to meet the owner’s desire for an impressive and cost-effective facade de - sign and construction, architects have utilized the balconies as vertical surfaces, while also modularizing precast concrete arches to reduce costs and facilitate problem-solving. With a limited budget, the project also incorporates local materials or those within a close radius to complete the exterior and interior of the building, such as granite, recycled wood, bam - boo, rattan, etc.
























