Reckitt, a health and hygiene company has its new offices in Tekfen Tower, Istanbul designed by Boytorun Architects. The project, started in February 2021 and completed in August 2021.
In Reckitt Offices, which have a total floor area of 1400 m2, with an innovative design approach that emphasizes the new working culture and corporate identity, spaces such as the welcoming area, meeting rooms, open-closed meeting areas, interview booths and open office spaces for different usage scenarios are designed with technical and technological infrastructures.
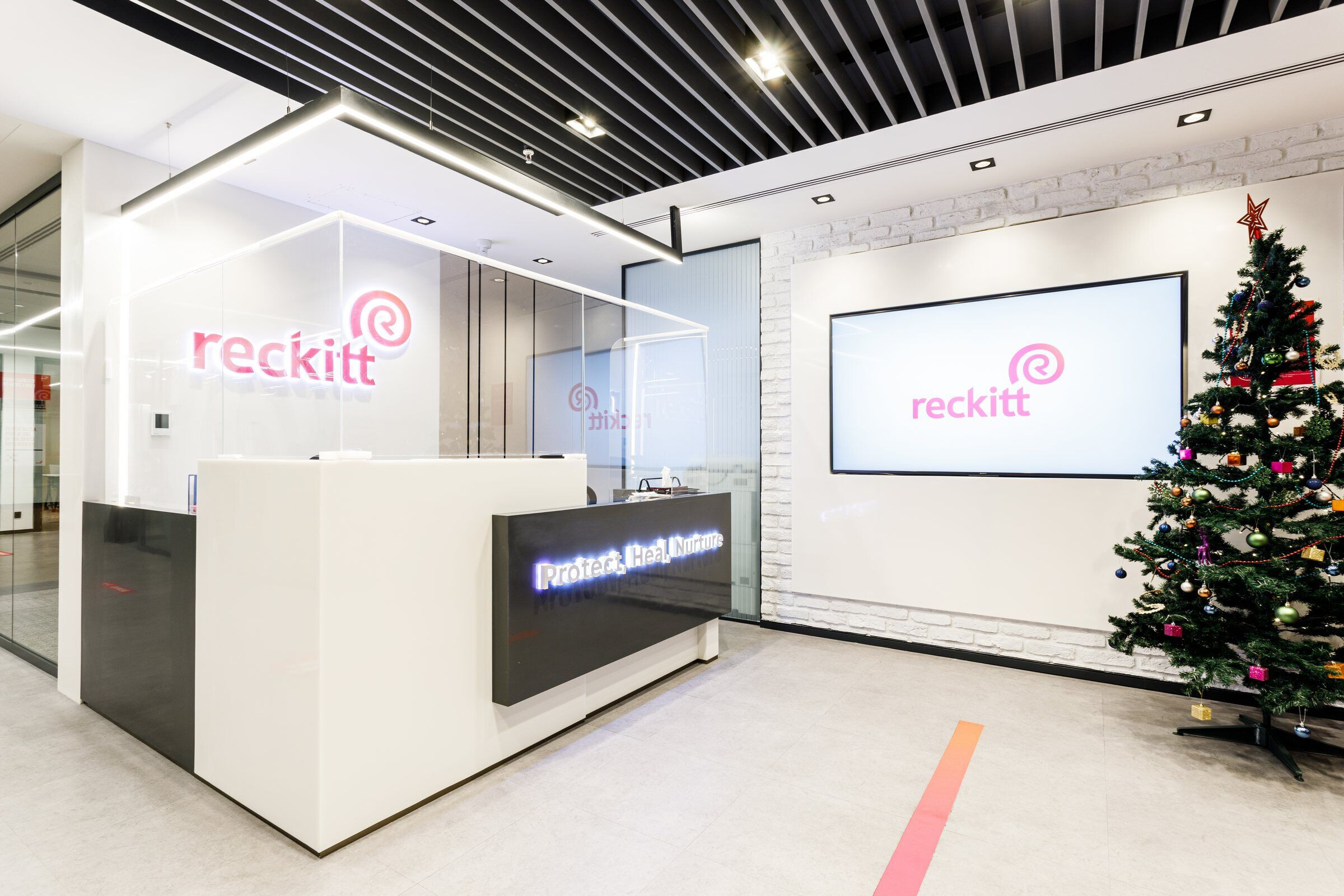
It has shifted from a traditional office layout that caters to a single working style to a design approach that incorporates several working styles such as individual, focused, collaborative, and flexible working.
In the reception area, where guests first encounter the brand, a striking and aesthetic entrance area, emphasizing the corporate identity and deep-rooted history of the brand, has been designed.
With the technical and technological infrastructures used, the concept of flexible working in the office has been adopted.
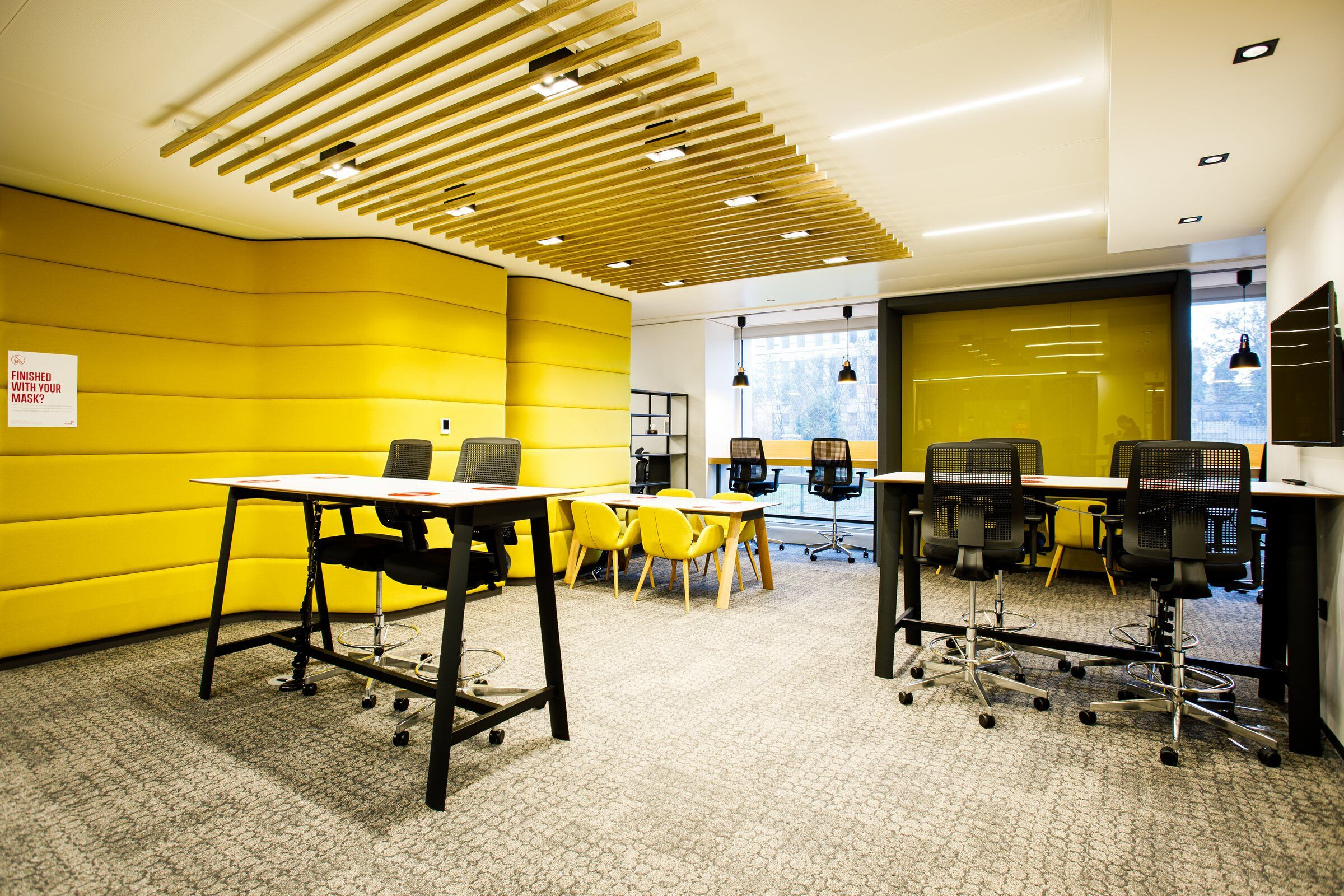
Reckitt Turkey Offices is a pioneering project that contributes to both national and international success among its branches operating in different countries, as a project that will realize the innovative office concept that the brand wants to capture. With this project, while office spaces will be improved with technological infrastructures and alternative solutions, different needs of users will be met with new space setups. In the innovative office design, which is shaped in line with the hybrid working styles and socialization needs of the employees such as individual work, joint work, meeting spaces, telephone rooms, flexible meeting rooms, suitable for different brands and different concepts of these brands, reservation system and applications have been designed and technological solution methods have been proposed.
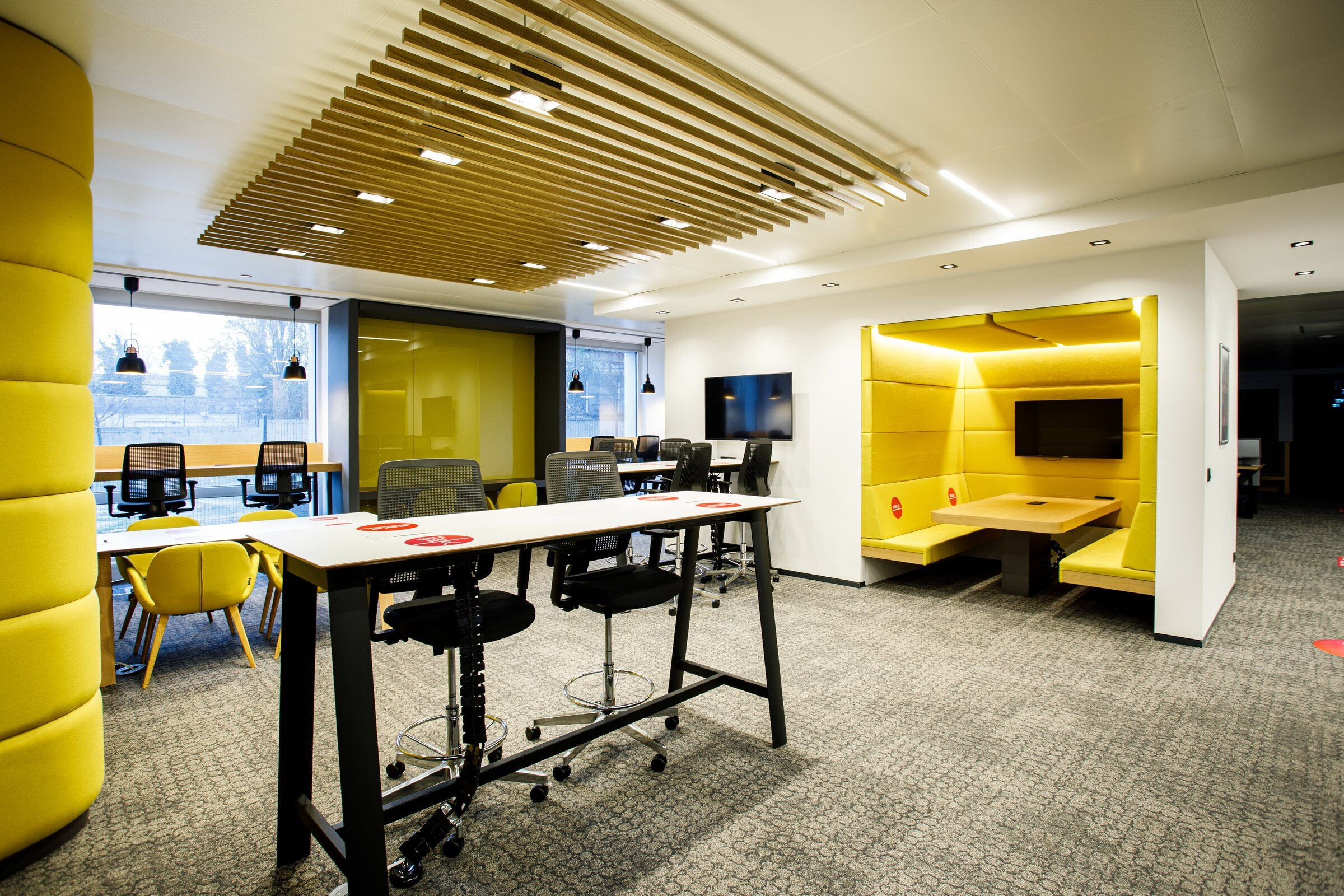
Acoustic comfort is provided with the help of 'Ecocurtain' design element, which has a sound absorbing feature and is completed with different accessories in the open office area. These 'eco curtains' also allowing the use of multiple scenarios and having an aesthetic appearance. The flexible, dynamic and technological concept wanted to be created in the project and the spaces designed with an aesthetic design approach were planned. By providing visual integrity in every detail of the project, a new and modern perspective has been brought to the classic office concept. With the landscape plant elements used indoors, it is planned to increase the contact of employees with nature in working environments and meeting areas.
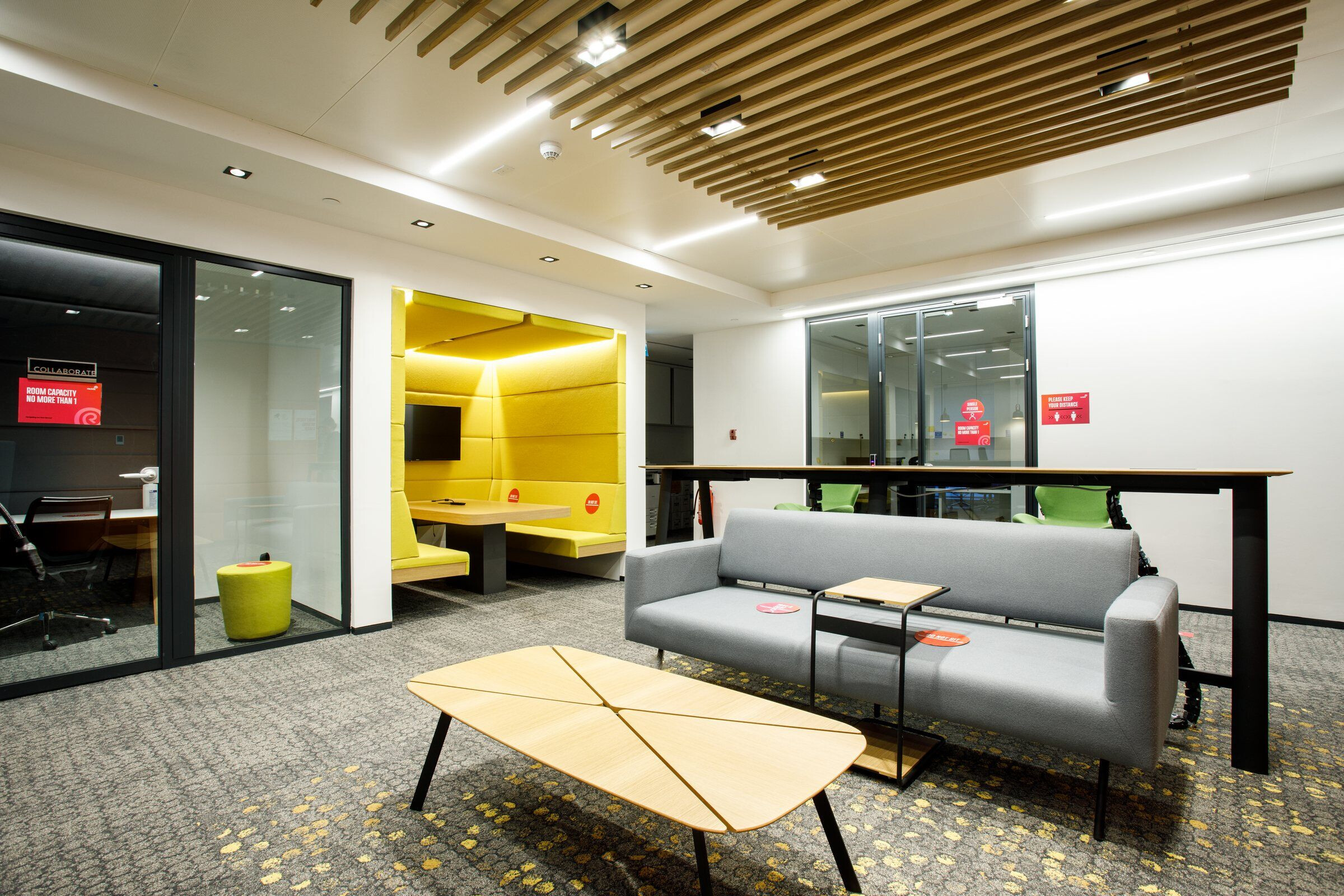
What were the key challenges?
Smart Office, wellbeing, hybrid workspaces, collaboration, innovative, flexible, mobility, ergonomic
What materials did you choose and why?
Sustainable materials (such as wood), acoustic materials, circadian lighting, landscape
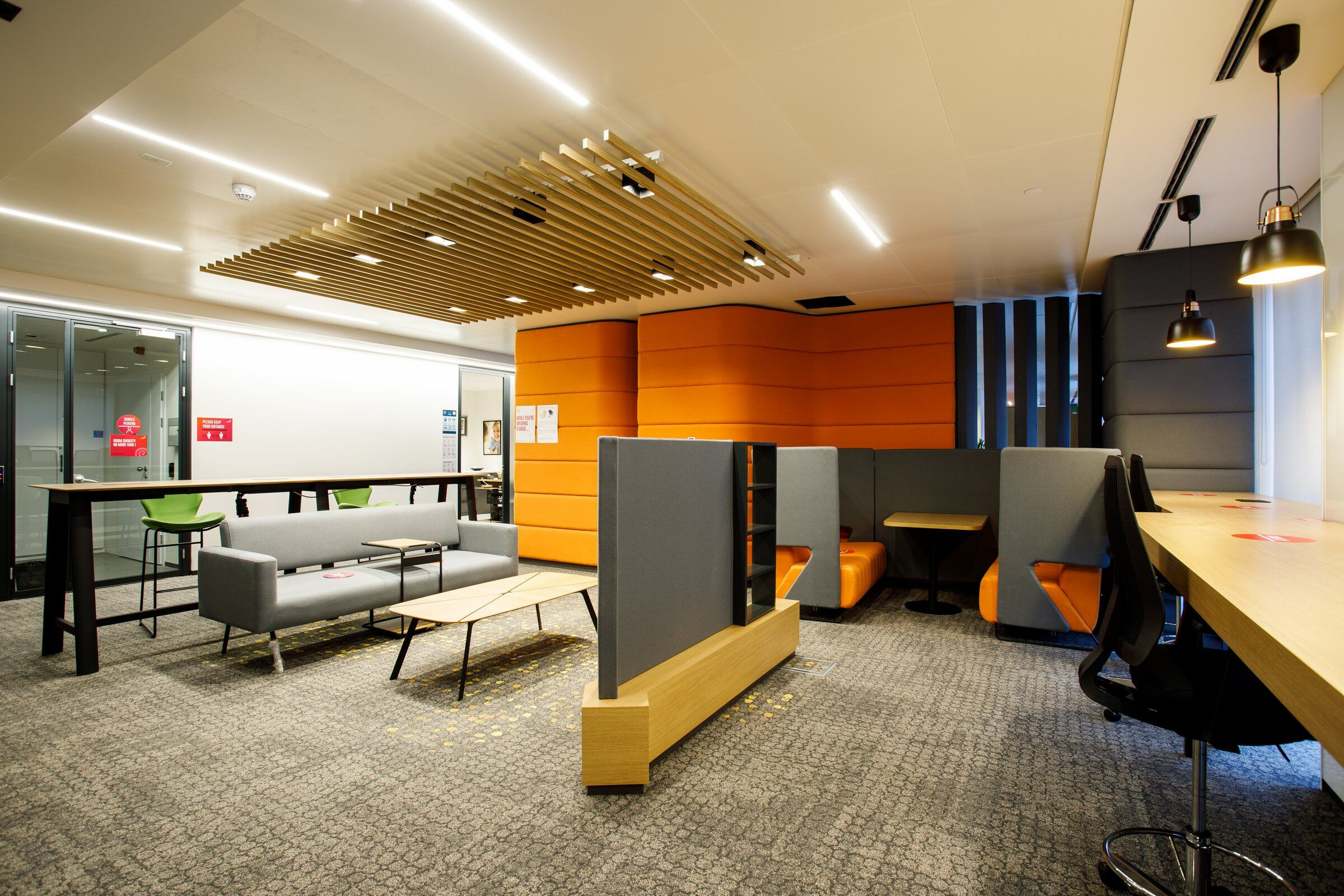
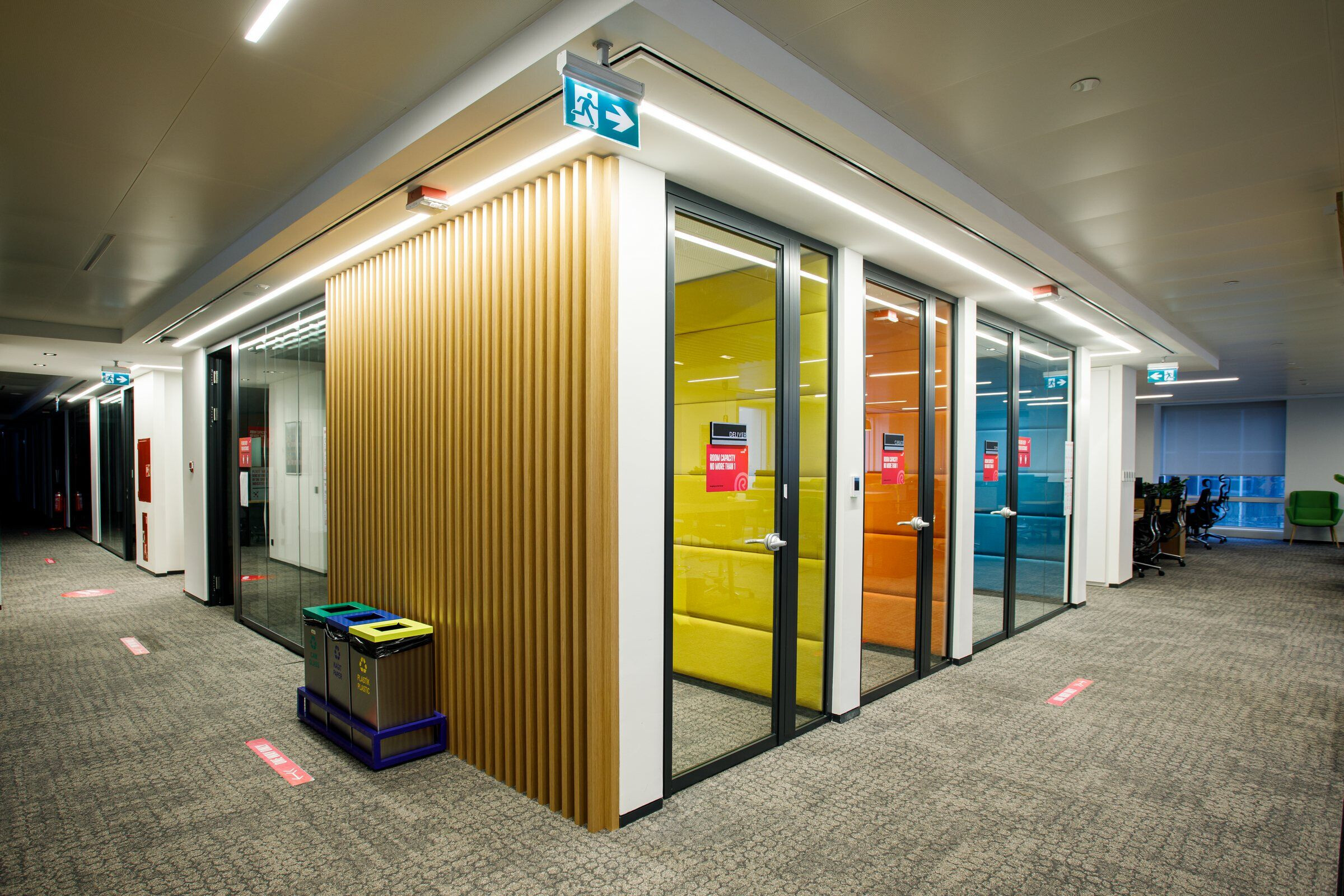

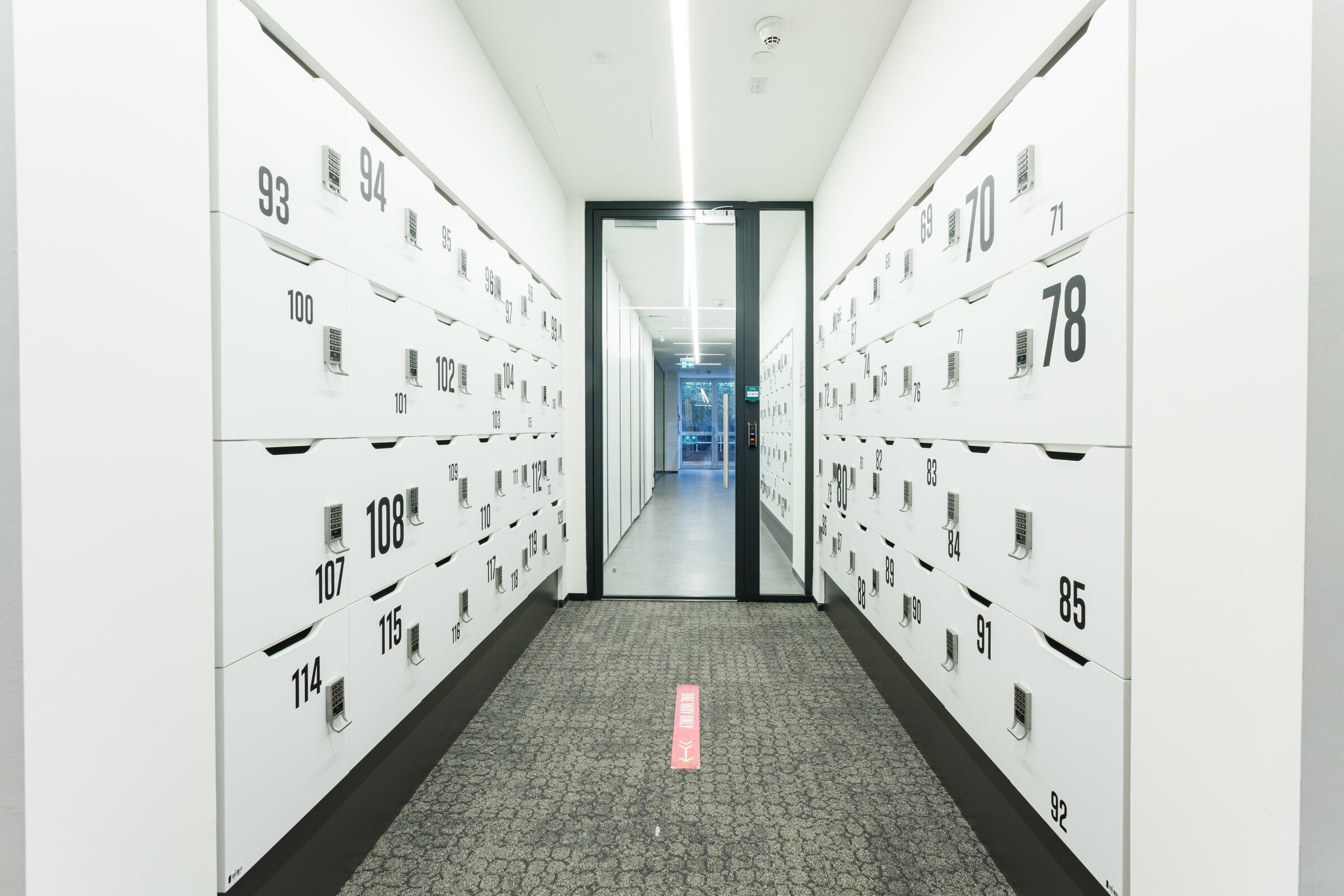
Material Used :
1. Flooring: Vynil, carpet
2. Doors: Wood, metal, glass
3. Interior lighting: Circadian lighting
4. Interior furniture: Flexible, mobility, ergonomic




































