Résidence Gooiland is a new apartment complex in Hilversum, featuring façades in beautiful ivory-white tones and numerous windows, perfectly blending into the surrounding neighborhood. With its curved façades, the new development connects seamlessly with the adjacent monumental hotel-theater Gooiland. The complex comprises no fewer than 50 residences, including 46 rental apartments and four studios. Its layout features a unique design and is aesthetically striking.
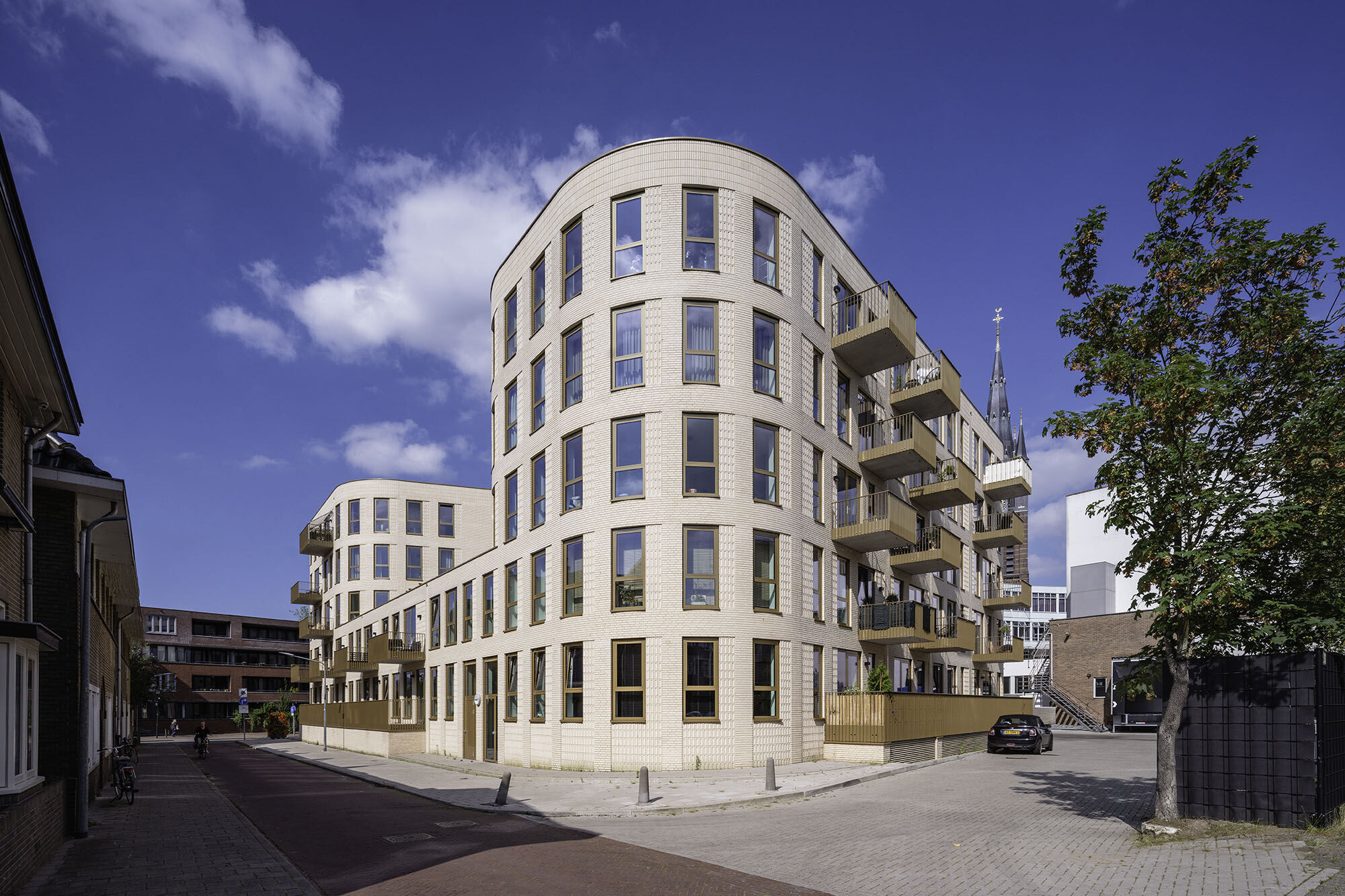
Architects
This unique design was created by Van Hoogevest Architecten. This team of architects is known for structural solutions that appear so natural, they often go unnoticed at first glance. They strive to find a balance between preservation and innovation, make well-founded (often historically based) decisions, and master the art of omission.
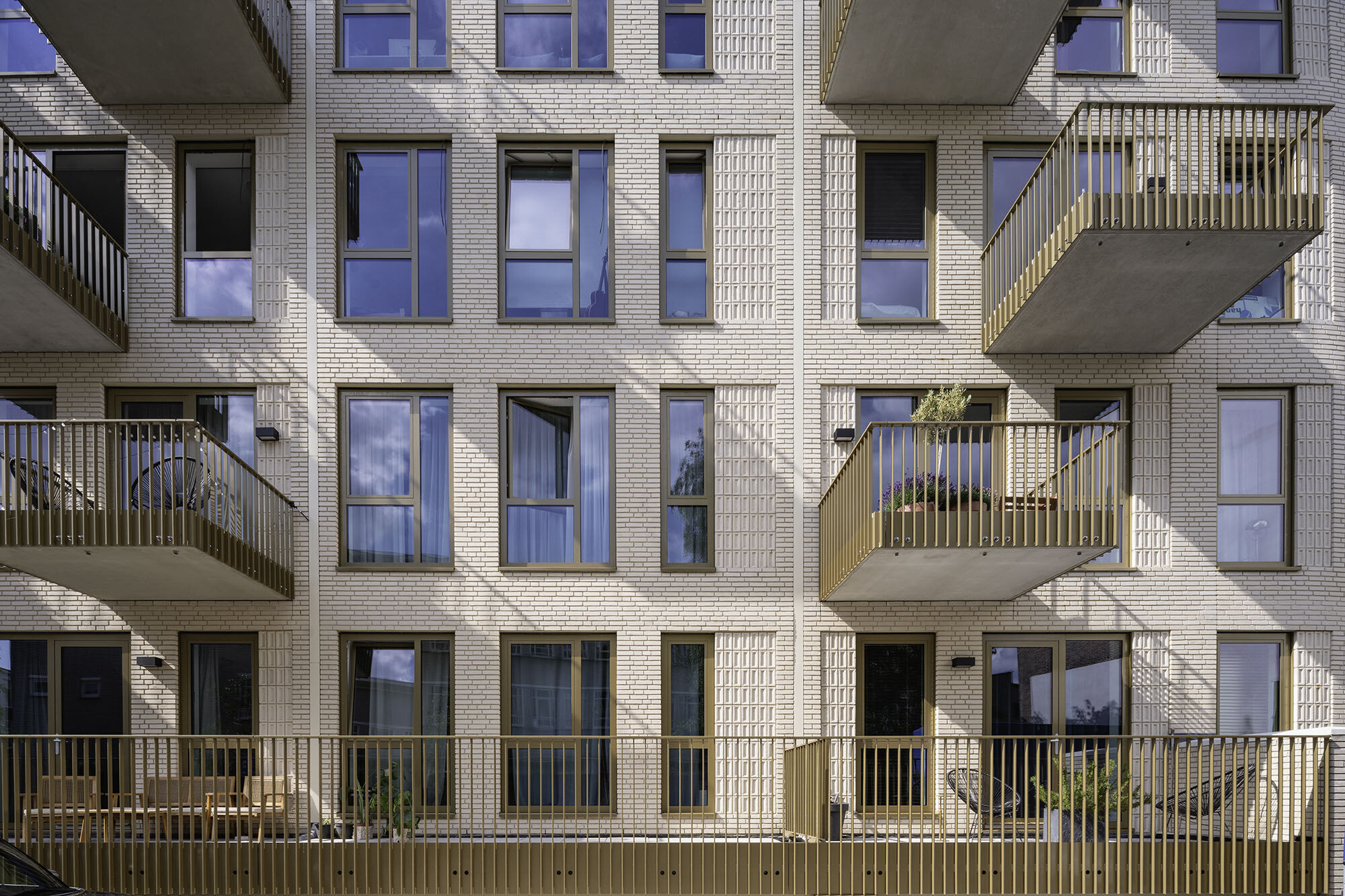
Integration with the Surroundings & the Role of Brick
Before Résidence Gooiland was built, the site served as an open parking lot, used by the adjacent hotel as well as other hospitality venues. This parking area has now been relocated underground. Around the building, spacious open areas have been preserved. This ensures that the surrounding buildings and their functions are still properly appreciated, while creating generous, light-filled spaces.

The complex consists of curved building volumes rising up to five storeys high. To harmonize the design with the lower residential buildings nearby, a recessed section was introduced in the center of the building. This lower roof now serves as an outdoor terrace for residents.
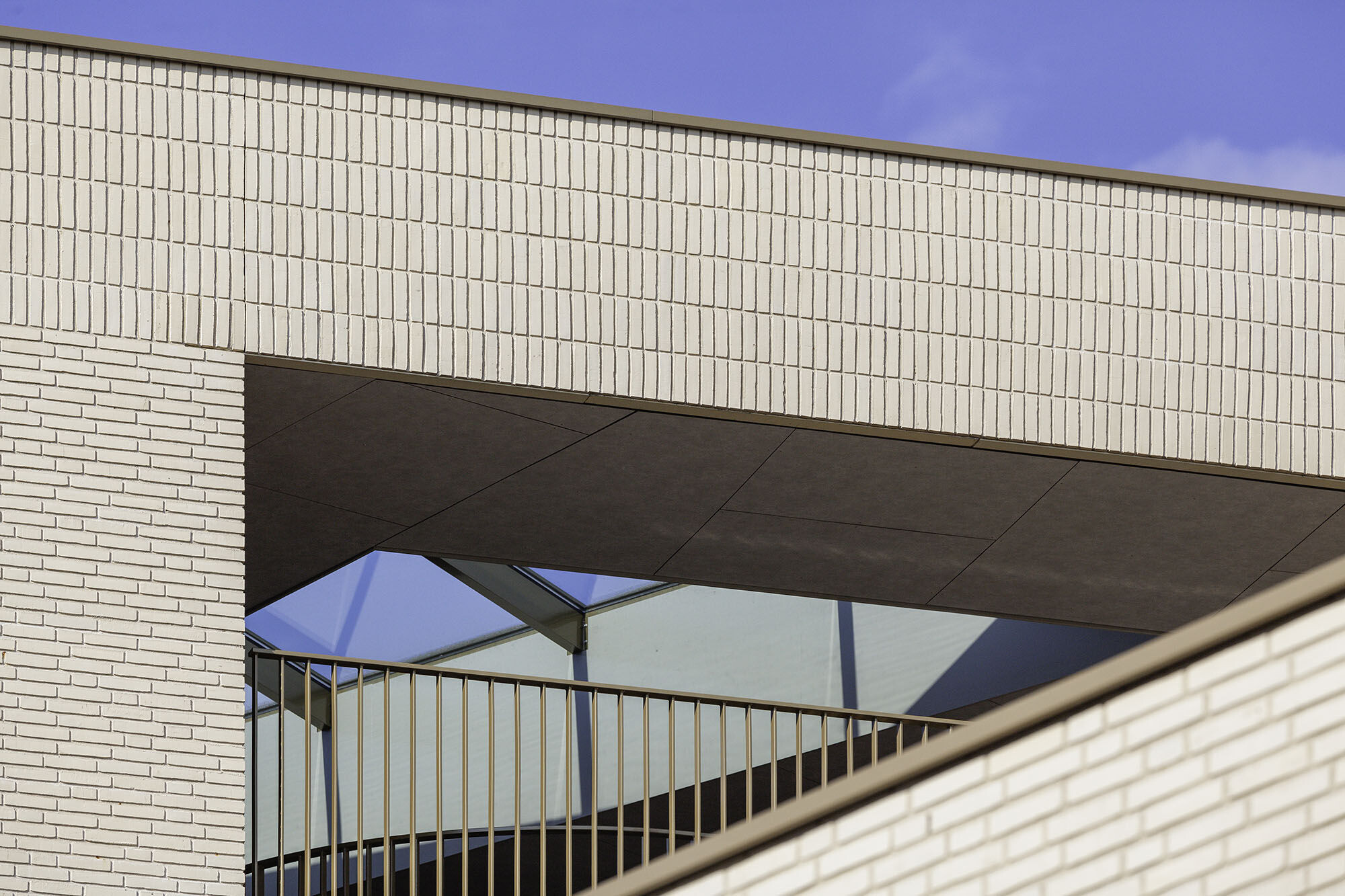
For this project, a light brick was selected: the ivory-colored Wit Wasserstrich facing brick from our Black & White Shades Collection. Combined with the rounded façades, this choice creates a perfect synergy and a harmonious transition between the new development and the historic neighboring structures. On the one hand, it establishes a connection; on the other, it respects the existing architectural context.
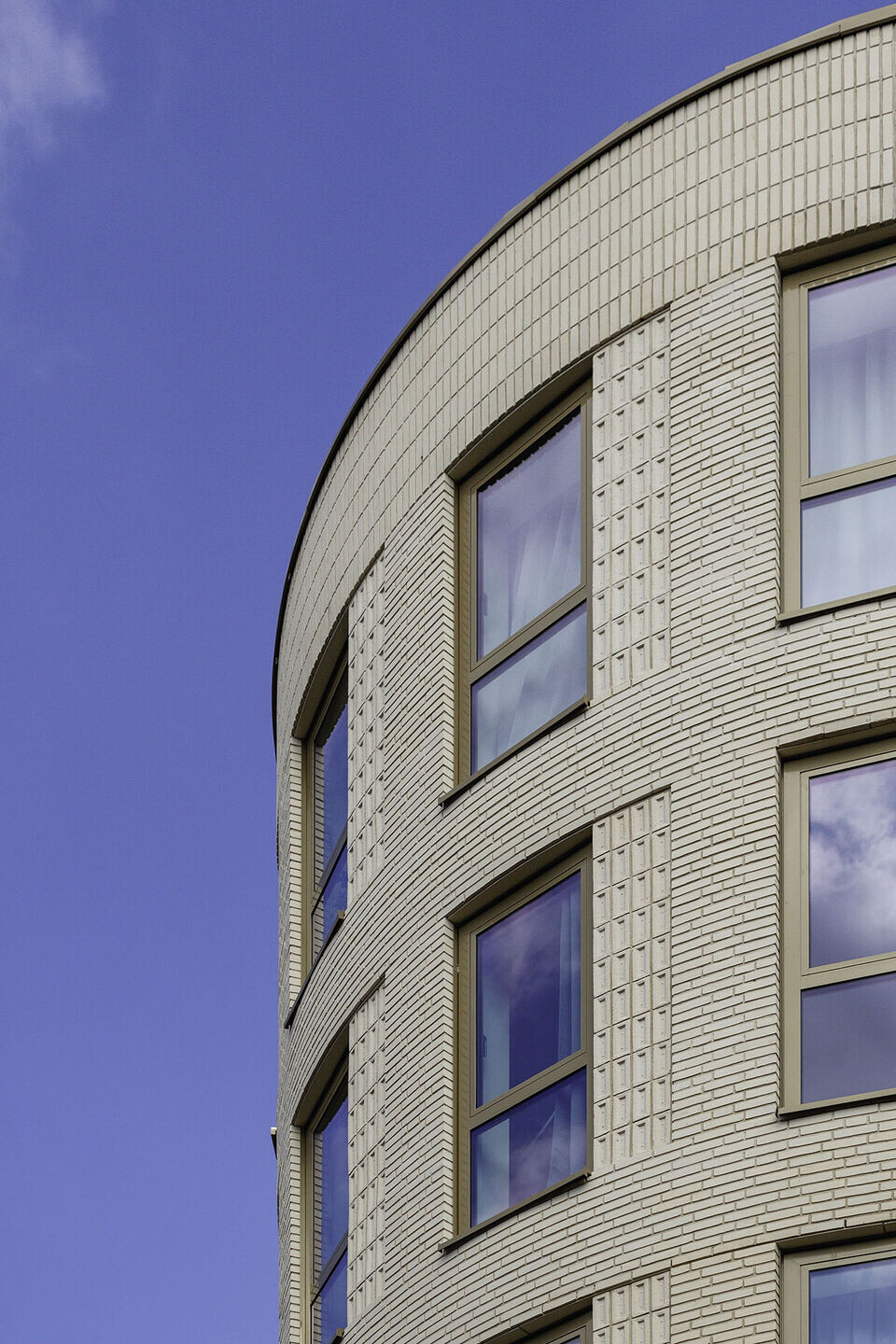
In terms of detail, the façade features a unique element that adds an extra layer of dynamism. Certain sections of the brickwork use bricks laid with their reverse side facing outward, creating visible square recesses that give the façade more depth and texture. This is alternated with conventional and varied bricklaying patterns, resulting in a strikingly vibrant and visually enchanting façade.
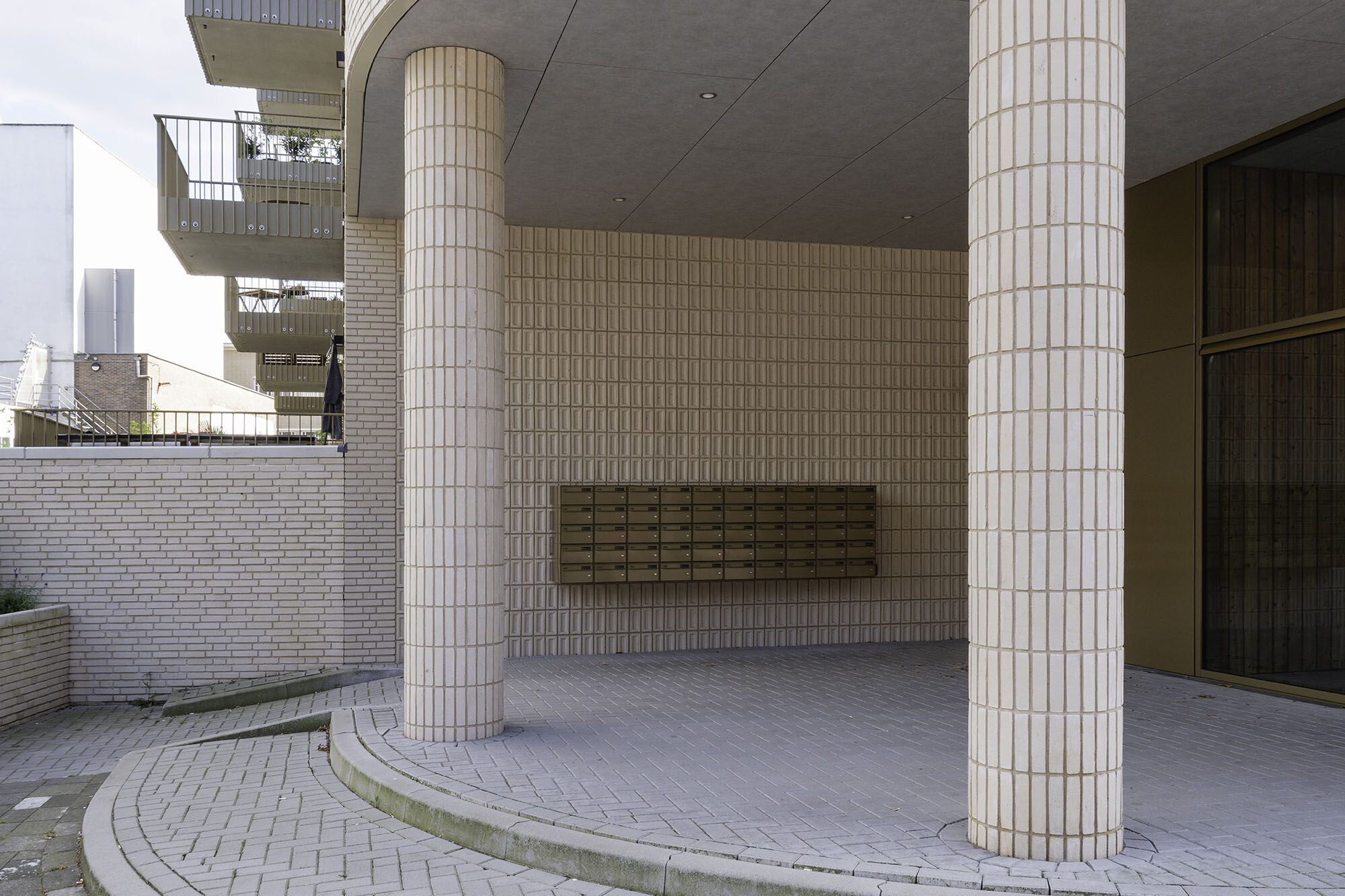
Vision for the New Apartments
The architect’s vision for the new complex was a harmonious blend of modernity and respect for the historical context. The apartments needed to align seamlessly with the existing aesthetic of the adjacent historic building from 1934, designed by architect Jan Duiker. The goal was to integrate the new development into the urban landscape in a creative way, while naturally enhancing the surrounding environment and the cohesion of the neighborhood.

































