This Rowing pavilion faces onto the Alange reservoir. It has a large concrete base and above a lightweight roof, built from a metallic truss structure.
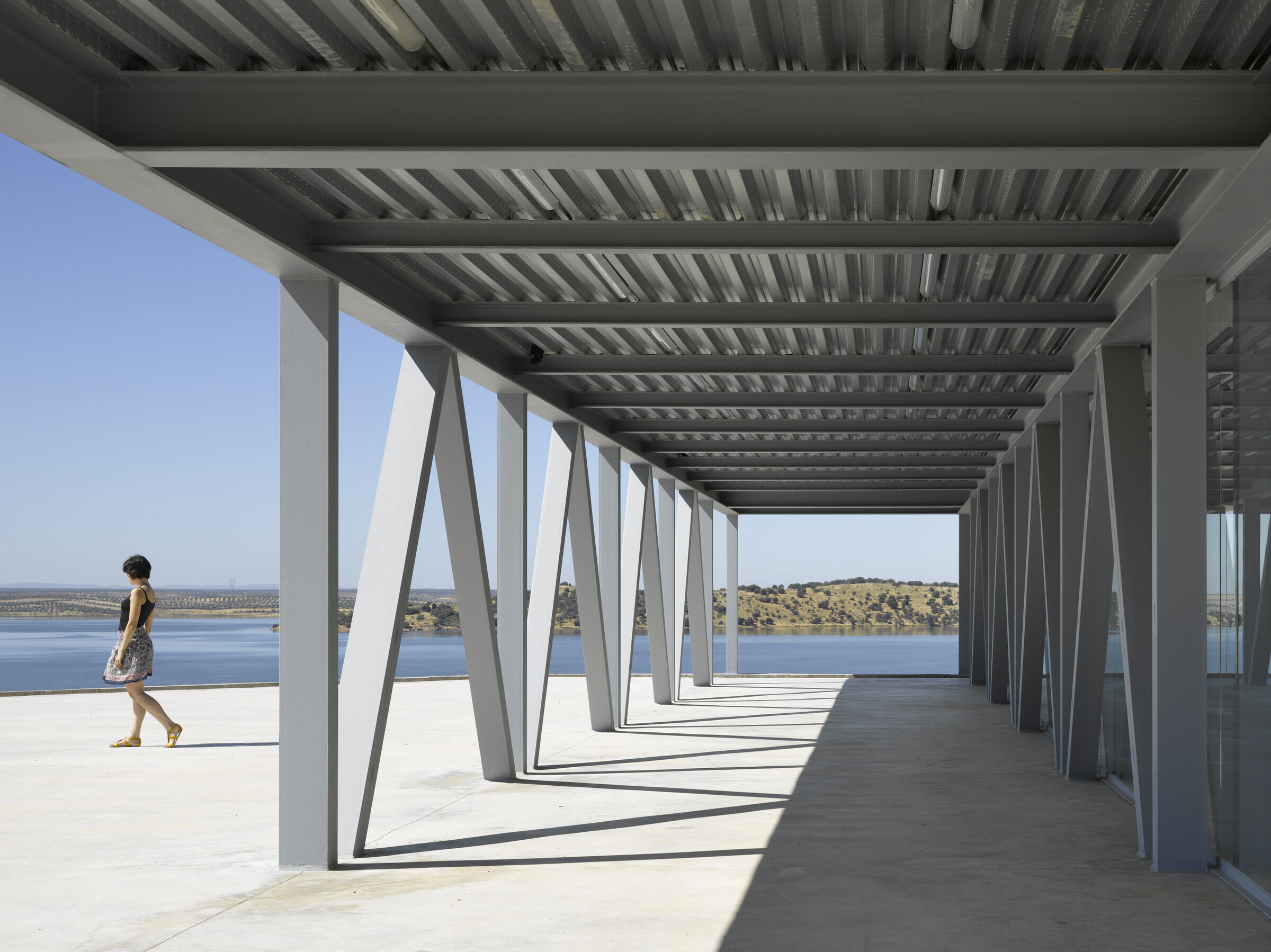
The structure reverses the usual order. The upper pavilion, instead of resting on the concrete base, is a larger spacial structure that frees the space below of intermediate props.
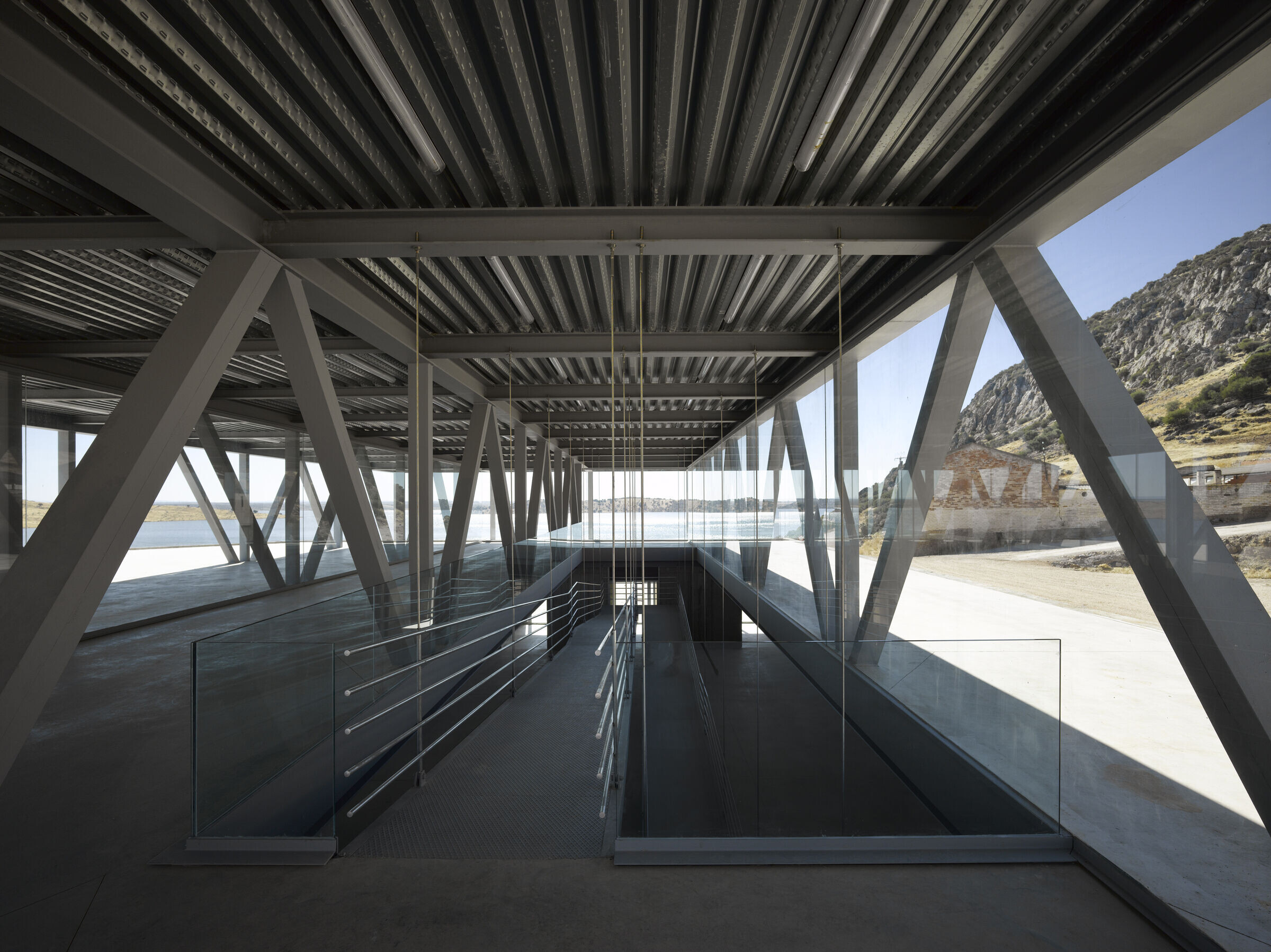
This open and flexible space is the main space of the project. The height of the building is compressed and encrusted in the ground so as not to interrupt the visual link between the town and the reservoir.
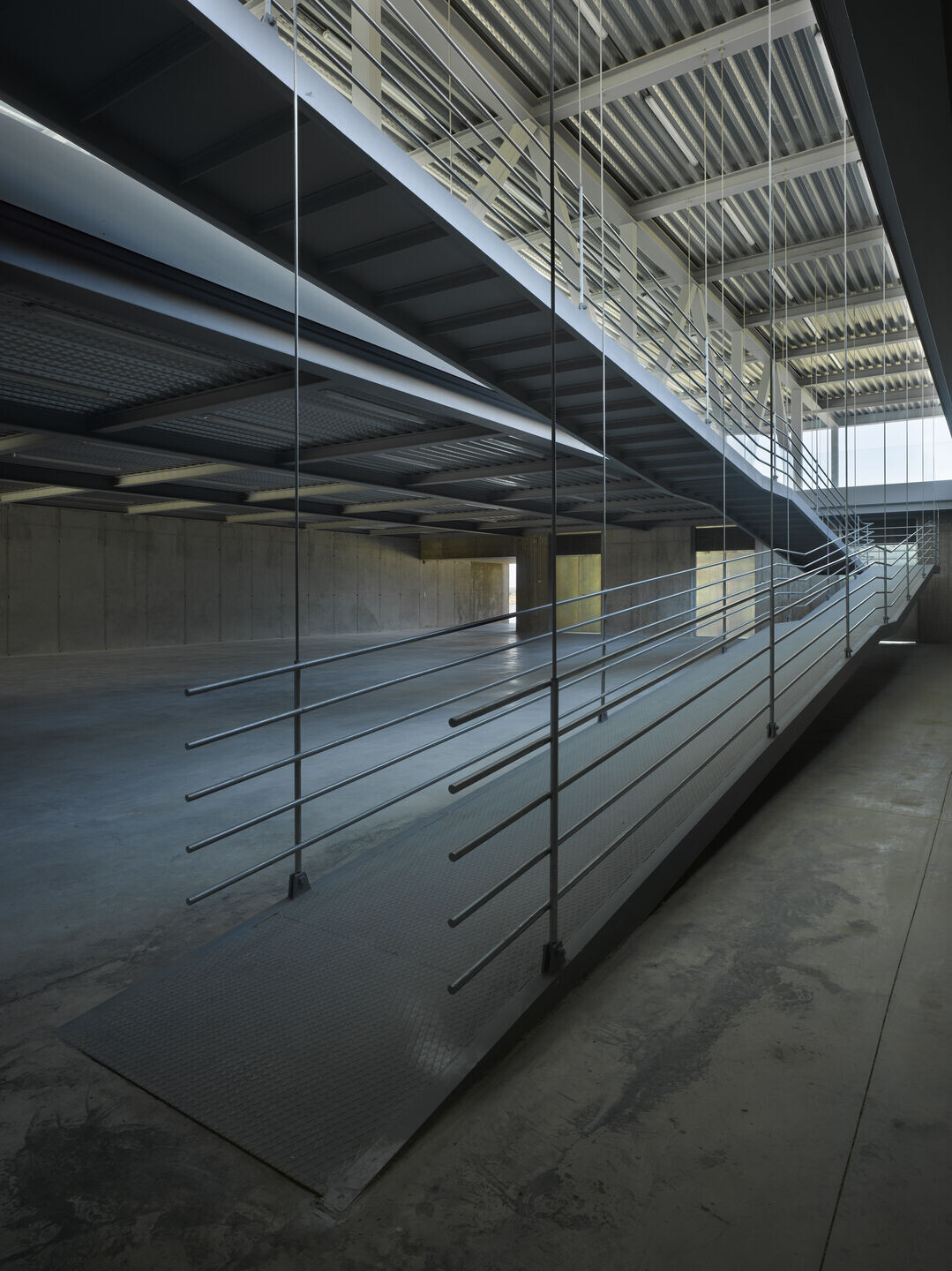
The local regulations obliged the project to follow the allotment’s alignment, resulting in a plan with a complex, irregular geometry. In order to work with this geometry we defined a central space as a square where the main part of the brief is installed. Its dimensions are given by the turn radius needed to manoeuvre the canoes.
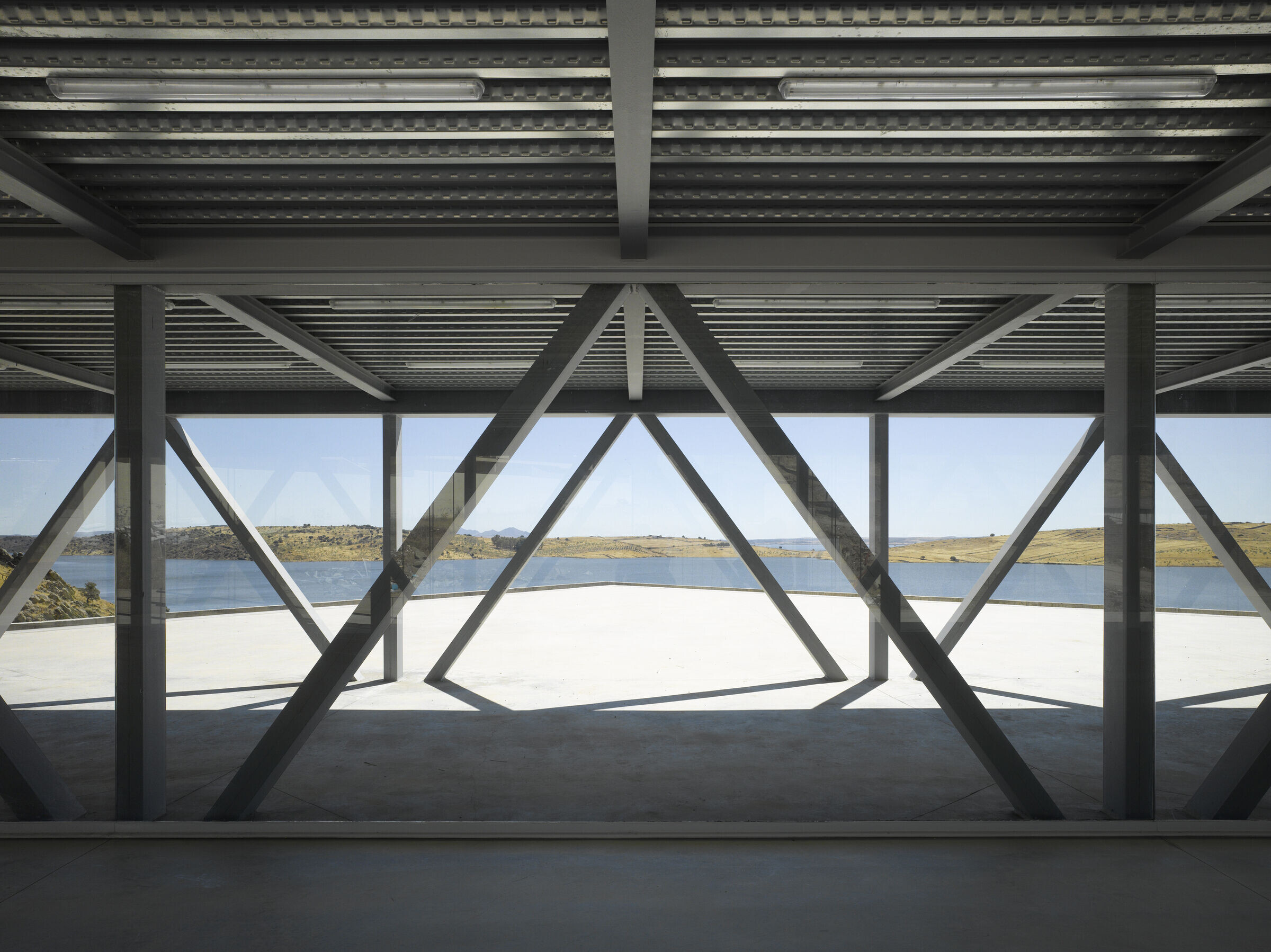
This is a multipurpose zone for different types of activities such as coaching, training and public events. The secondary programme is installed in the space left over on the site, i.e., the gap between the central hall and the boundary of the building.
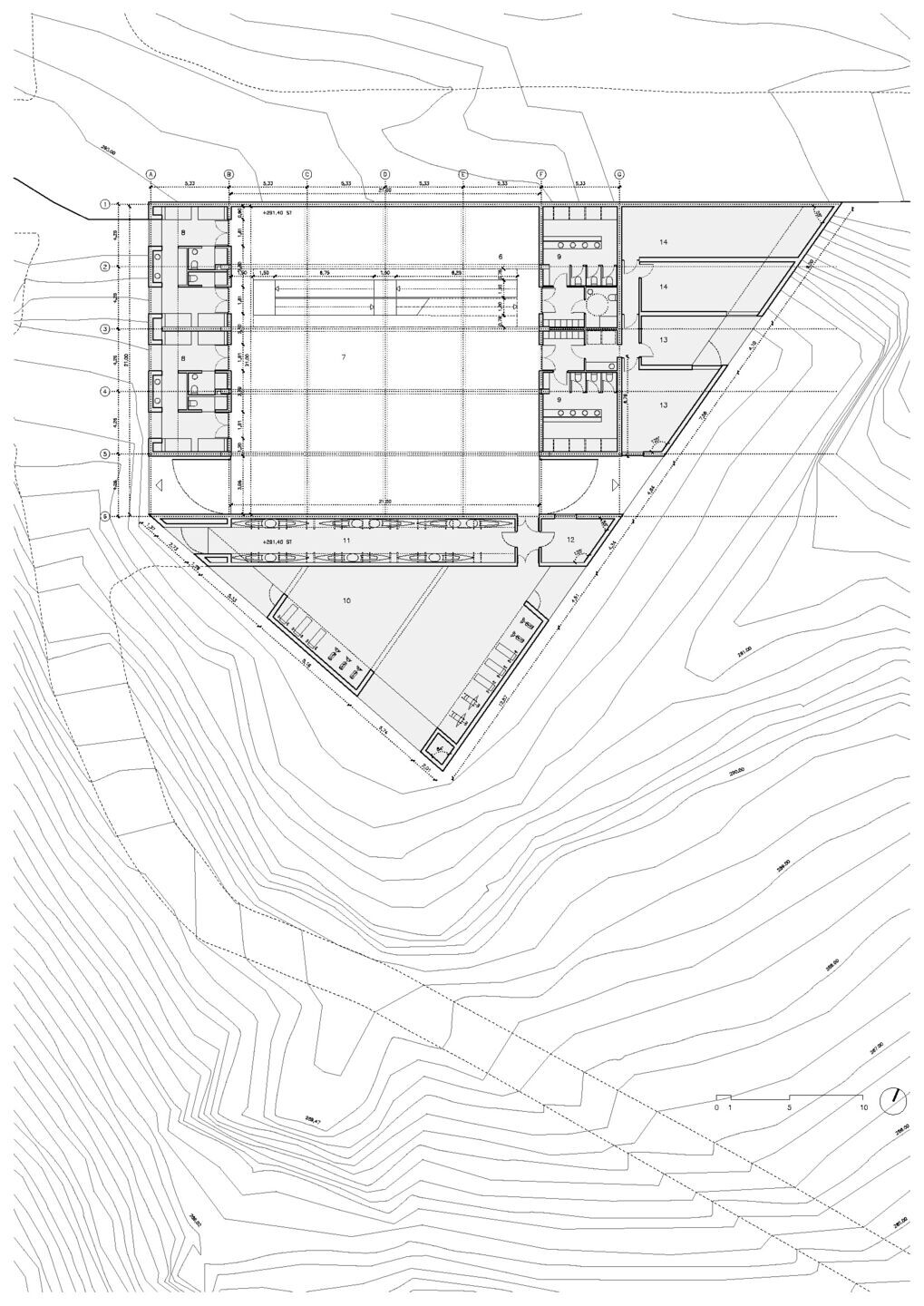
The section works with the slope of the lot and permits the construction of two entrances. A large gap feeds light into the building and houses the narrow ramp suspended on cables that connect the lower level to the platform above.



































