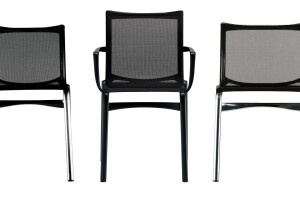In a three-story formerpalace from the late Renaissance, the architect Wolfgang Pichler skillfully implemented the balancing act between a historical environment and a reduced, modern ambience in one of the apartments located in the converted attic space. The apartment is dominated by the almost 500-year old wooden beams, the truss of the historic building. The urban dormers, typical for the architecture in Graz, were interpreted in a modern design in the course of a remodeling in 2006 and are now recessed glass elements that illuminate the apartment.
The architect’s home covers a total area of about 2,800 sq.ft(260m2) andradiates a special flair and shows an individual touch. Executed on three levels and oriented in all directions, the abode first of all offersa lot of space on two floors, which despite the loft character of the homeallows enough personal retreat for the whole family of four. The fact that the old staircase of the building was integrated into the apartment, opened up the space for a third level, which, while purely used as a relaxing and reading corner, provides a friendly and bright ambience.
It has always been intended to divide up lifeon three levels, with the main floor serving as a general living and dining area, where the family also welcomes guests. The bespoke kitchen made of Corian®, designed by Wolfgang Pichler, is a minimalistic, elegant and timeless piece of art. The walnut dining table, which is placed on an antique Turkish kilim, perfectly matches the dark roof beams. A library area with a view of the roof terrace invites you to read, linger and communicate. The favorite pieces of the family, two gray Egg-Chairs, complete the sitting area with a classic sofa and a white, round table also made of Corian® and designed by Wolfgang Pichler.
The second level of the apartment, which is accessible via a staircase and designed in the form of a gallery, is entirely used for private purposes. The loft-like space was extended by two children's rooms and a bathroom, while the remaining area is used as a reading and TV room anda private office space.
The apartment is an island - a place that radiates peace and harmony, also in terms of design. It is based on timeless forms, functional solutions that visually disappear, and emotional pieces that mirrorthe personality of the owners.
Material Used:
1. Fritz Hansen – Egg Chairs
2. &Tradition – Mayor Sofa
3. Alias – Big Frame Chair
4. Wogg – cow stools
5. Ingo Maurer – hanging lights
6. Wolfgang Pichler Design – custom kitchen
7. Wolfgang Pichler Design – custom furniture
8. Vitra – Eames rocking chair
9. Simpuro – dining area rug














































