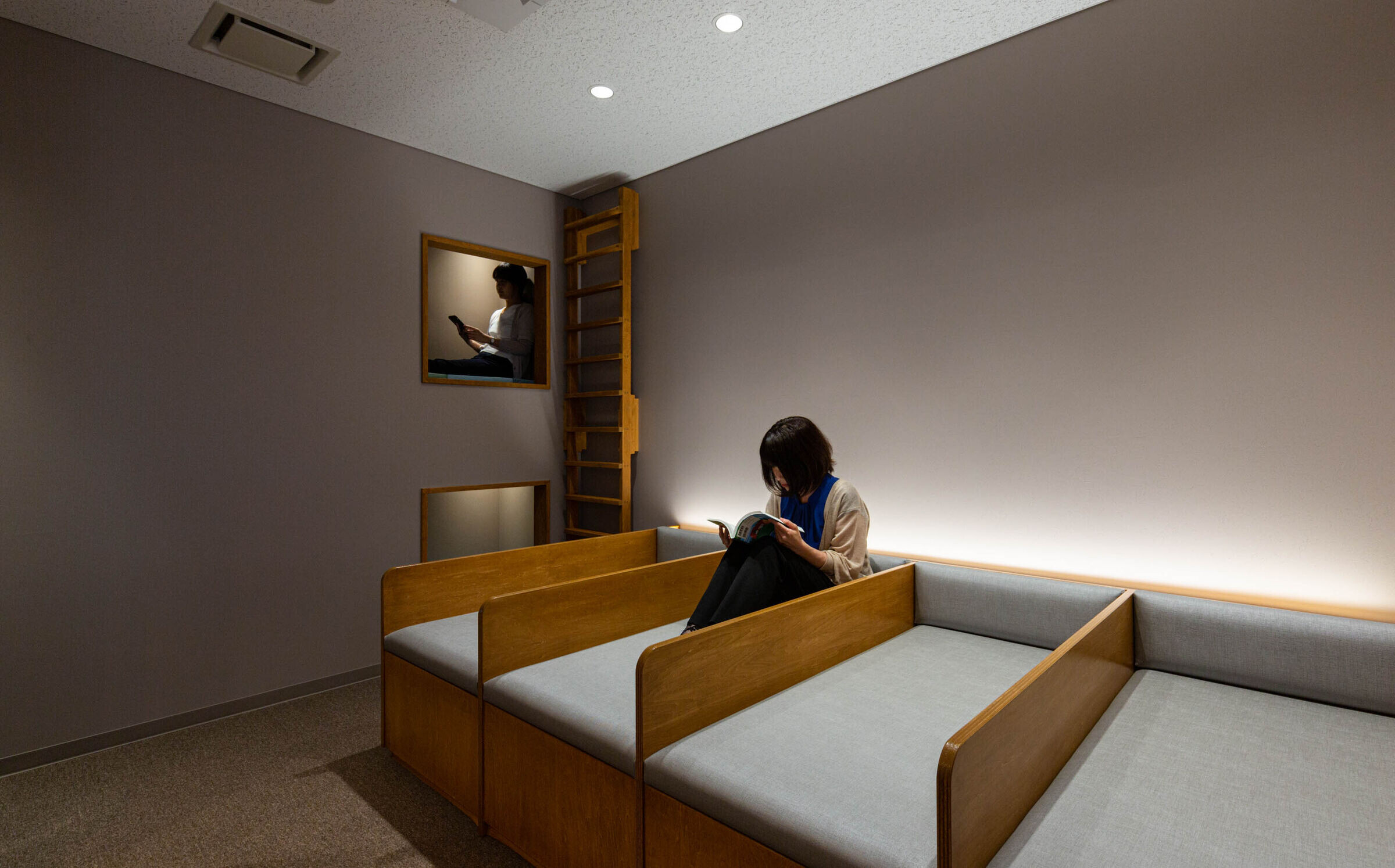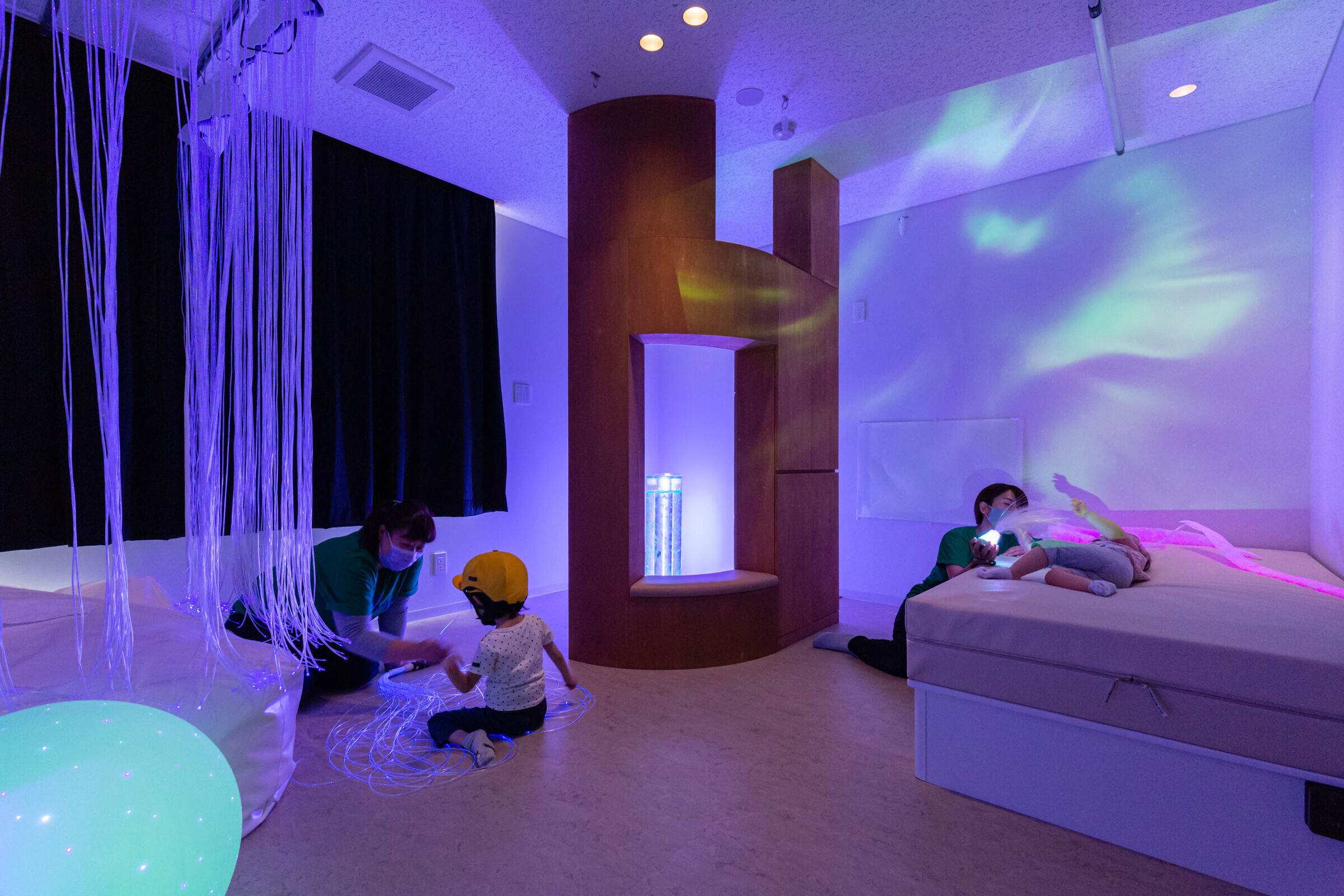Inclusive environment for rehabilitation and nursing
This project was undertaken by a corporation that has been involved in supporting for severe mentally and physically handicapped person. The building holds child development support, nursery, pediatric medical care, and consultation all in one place. It aims to create an inclusive environment where everyone can feel close to the community and where not only the users but also their families can live comfortably.
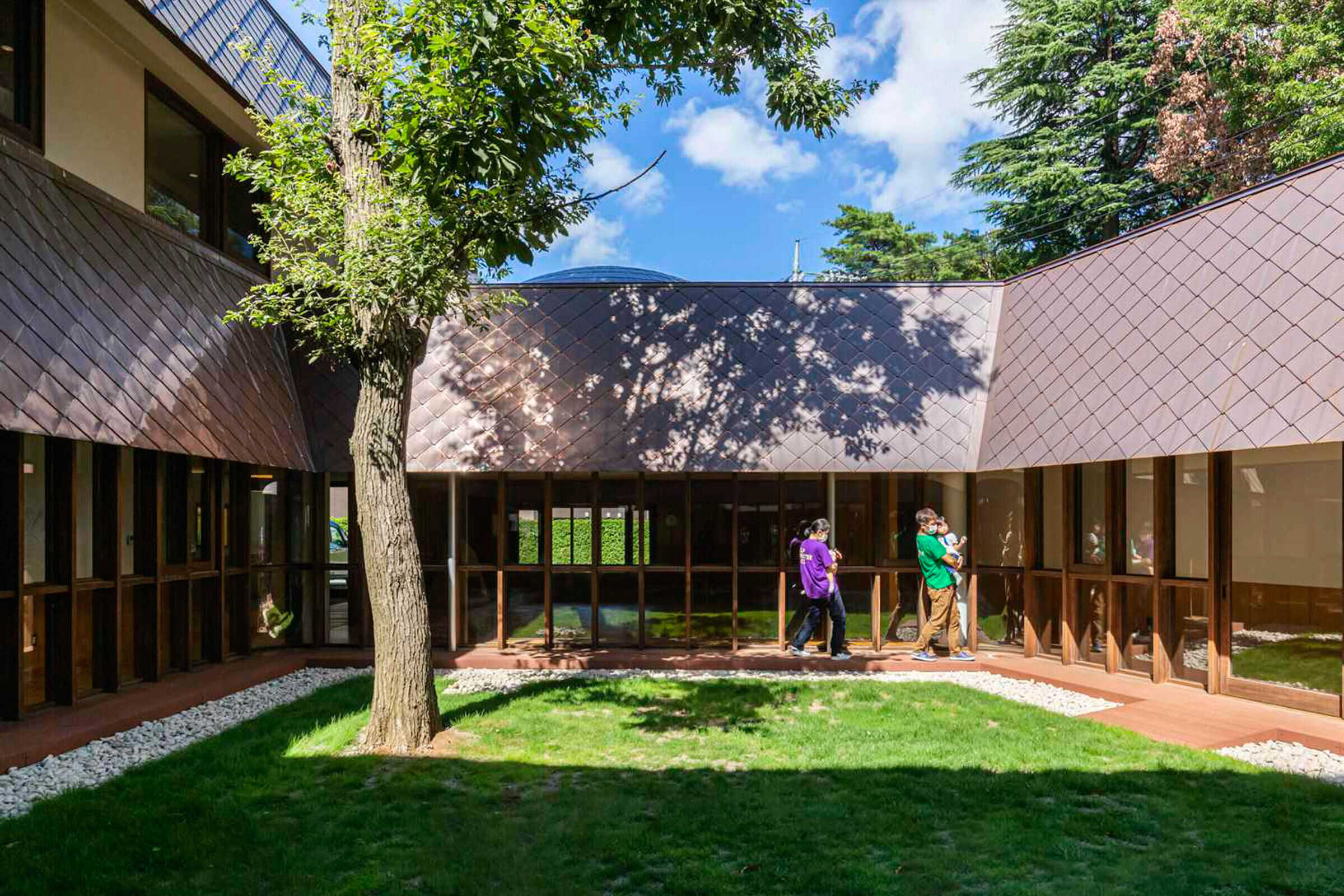
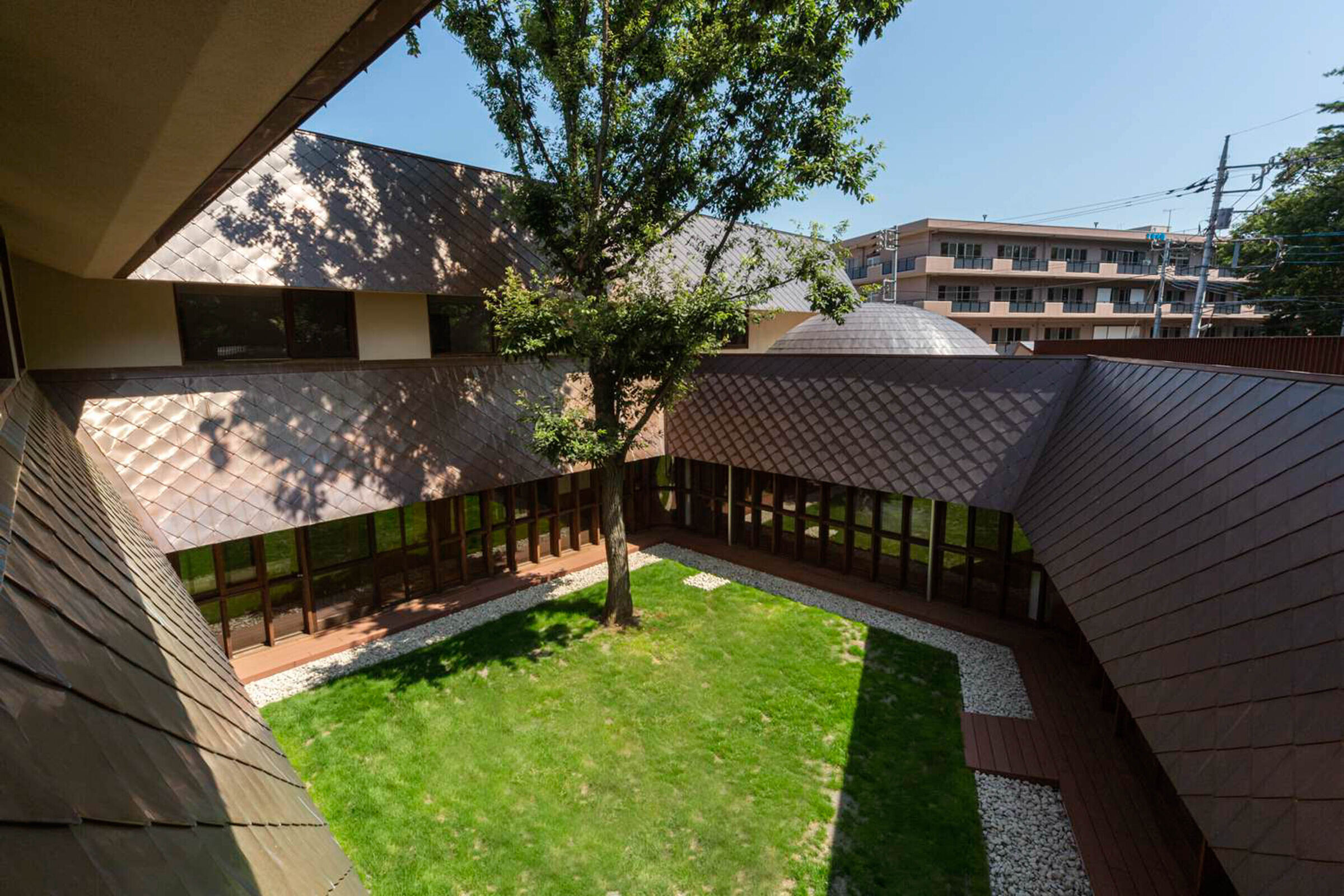
On the ground floor, child development support and nursery are located across the courtyard, allowing them to focus on rehabilitation and nursery. Halls, slides, and playground den are set up facing a circular corridor so that children receiving rehabilitation and children in the nursery can meet naturally as they move and play. Also in the courtyard, an existing konara oak tree is left to feel the seasons and the history.
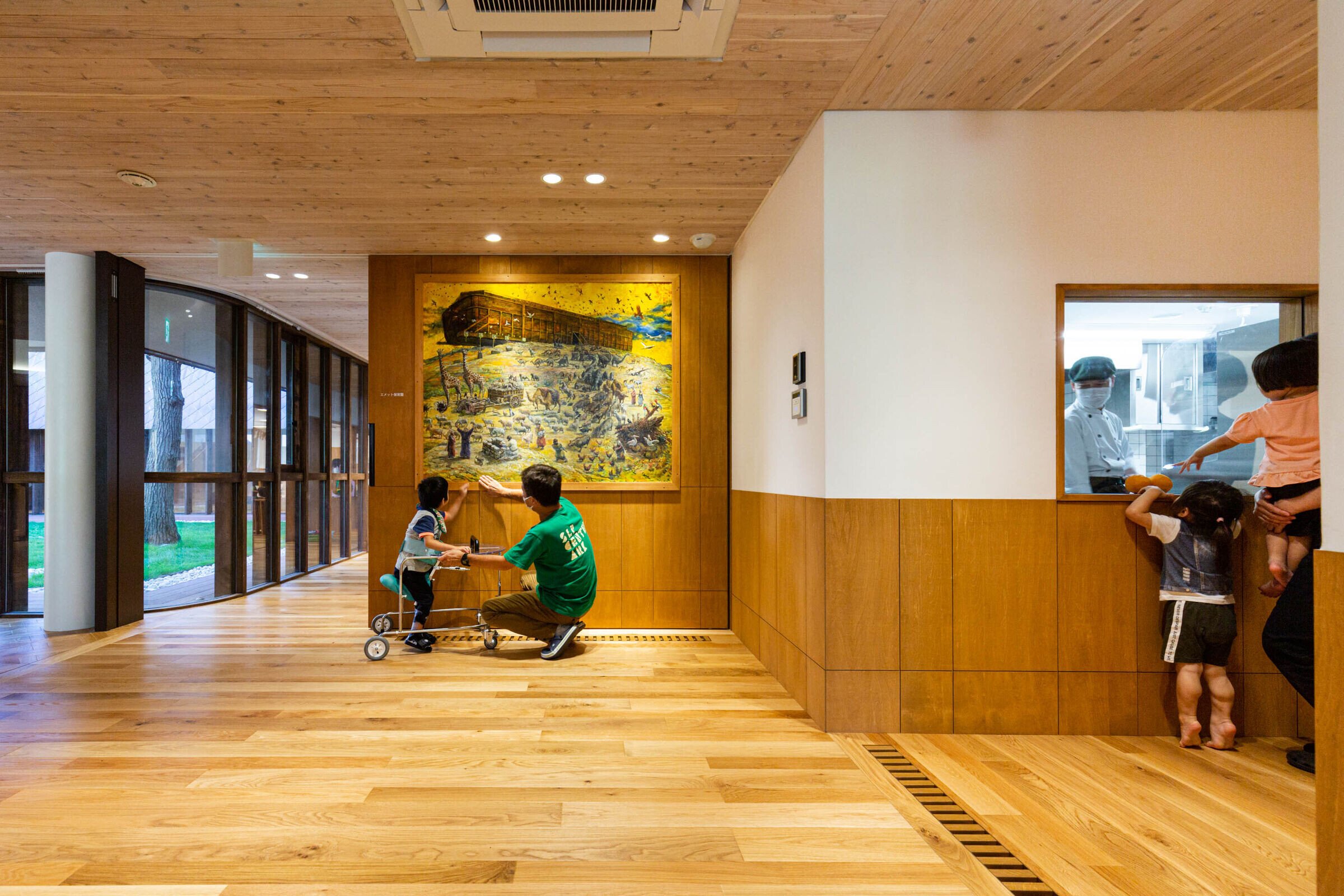
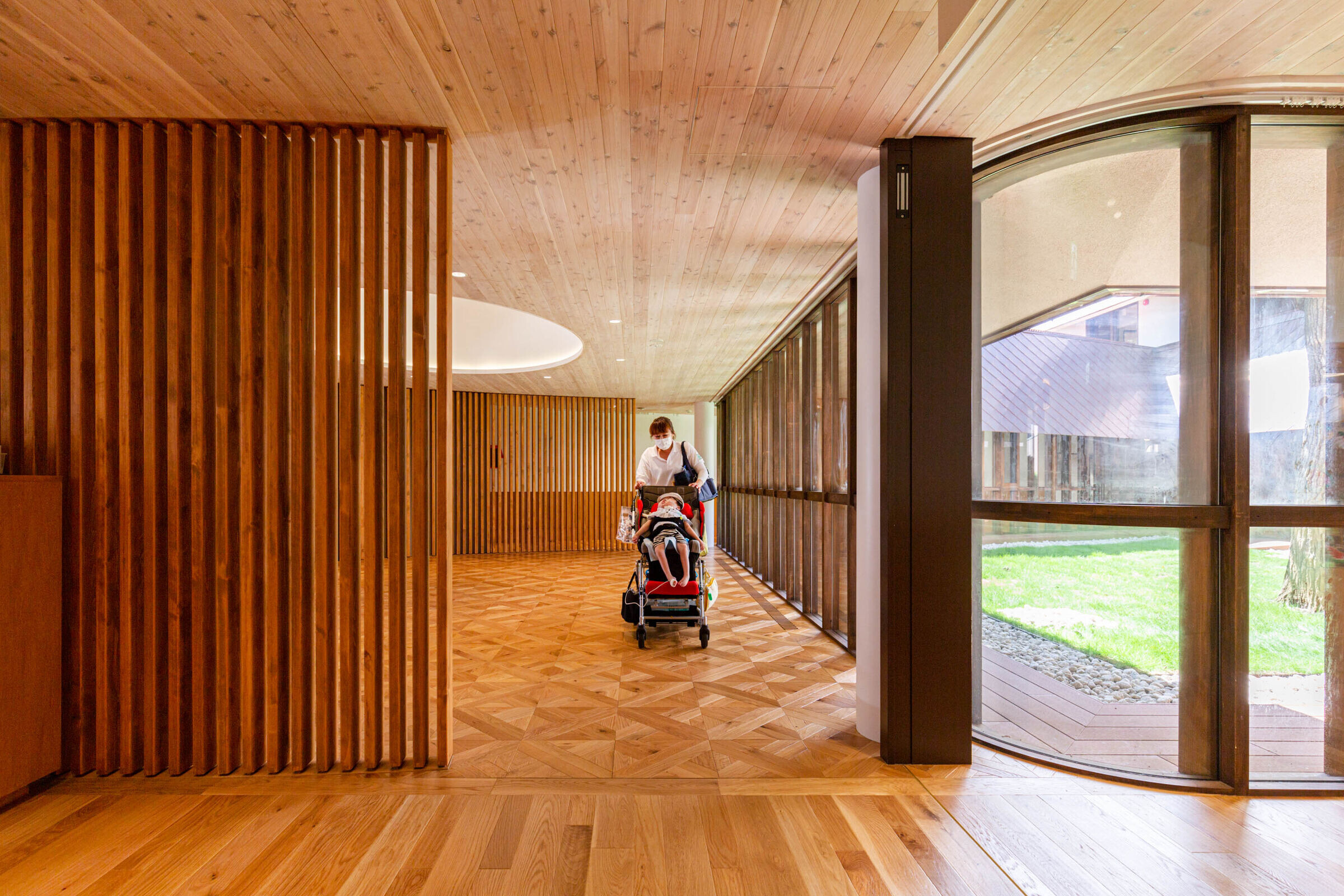
On the second floor, pediatric clinic is located on the north side of the building, where the environment is more stable, and playrooms, resting rooms, and respite room for parents surround a courtyard.
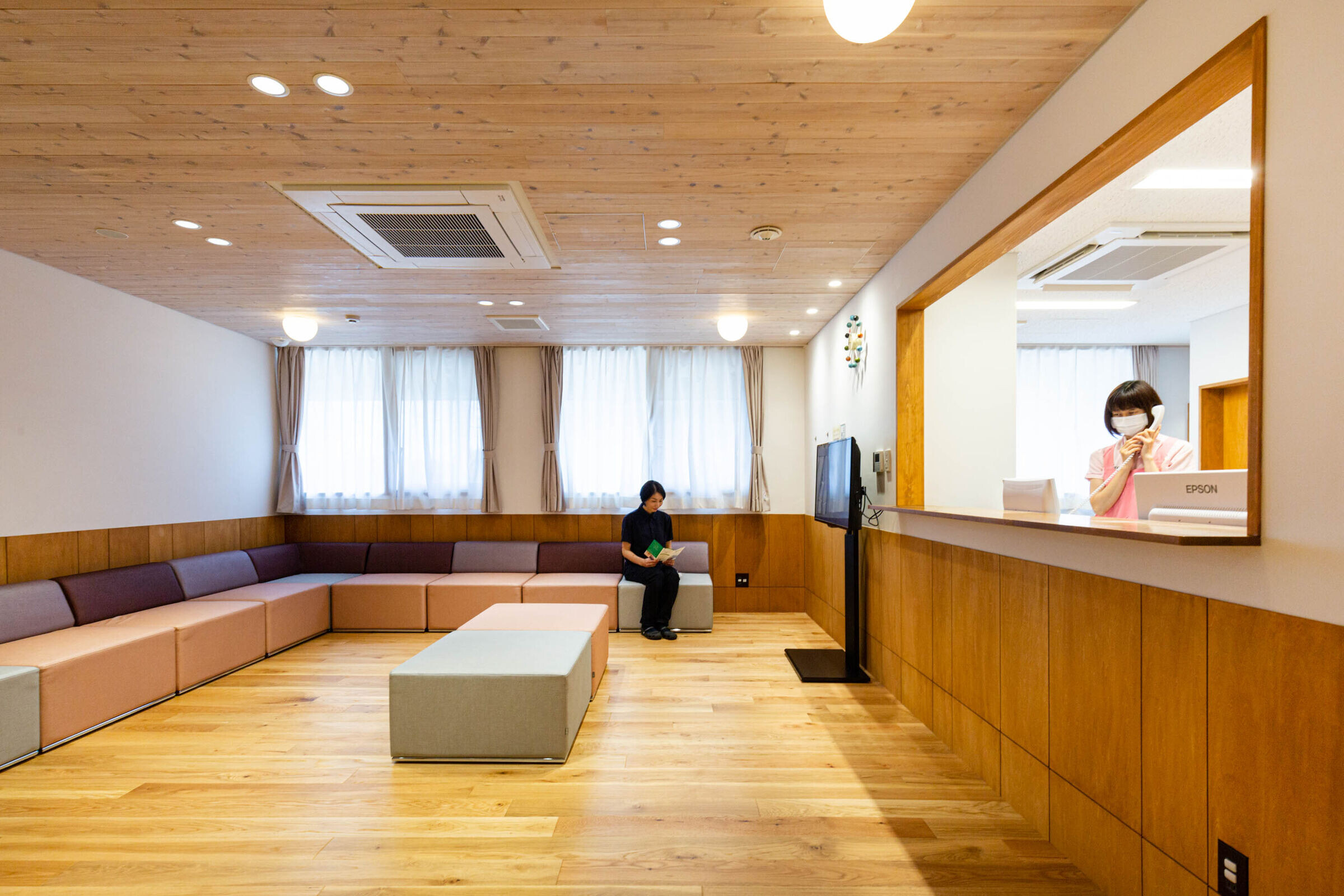
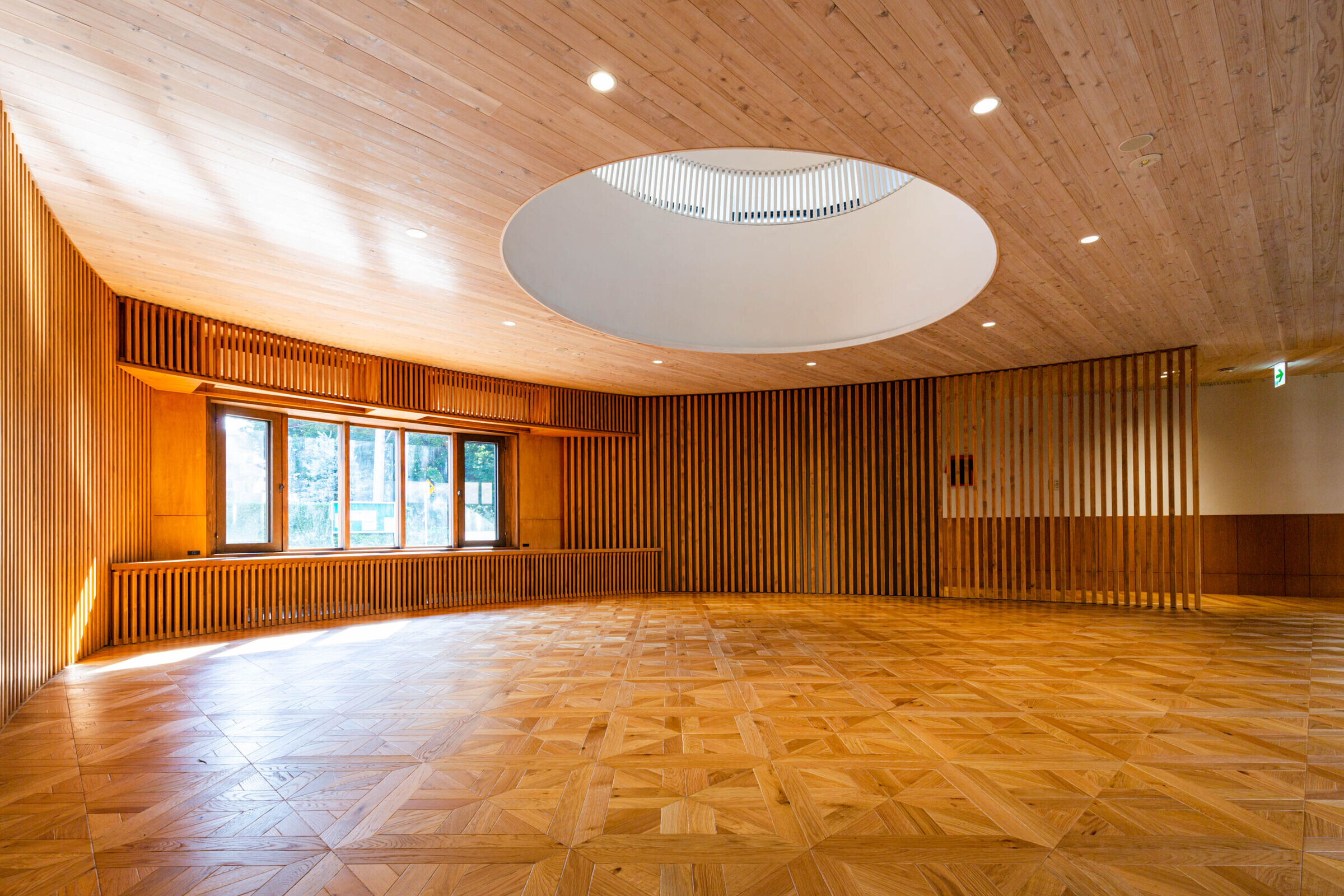
The exterior of the building is open to the streets and park across the street to make it feel familiar to the local community and convey the activities inside. In order for the large building to blend into the residential district, the building is separated in several parts.
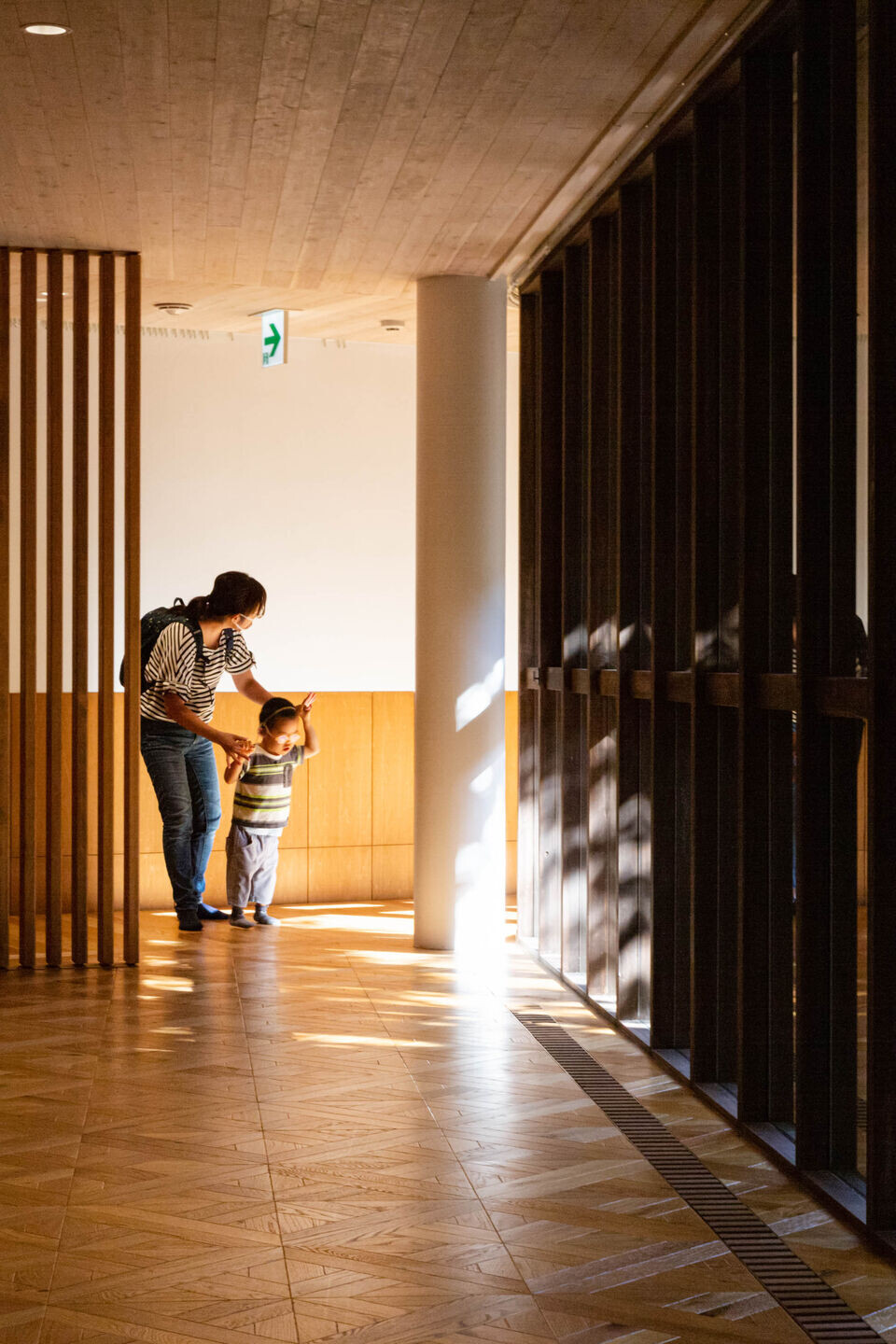
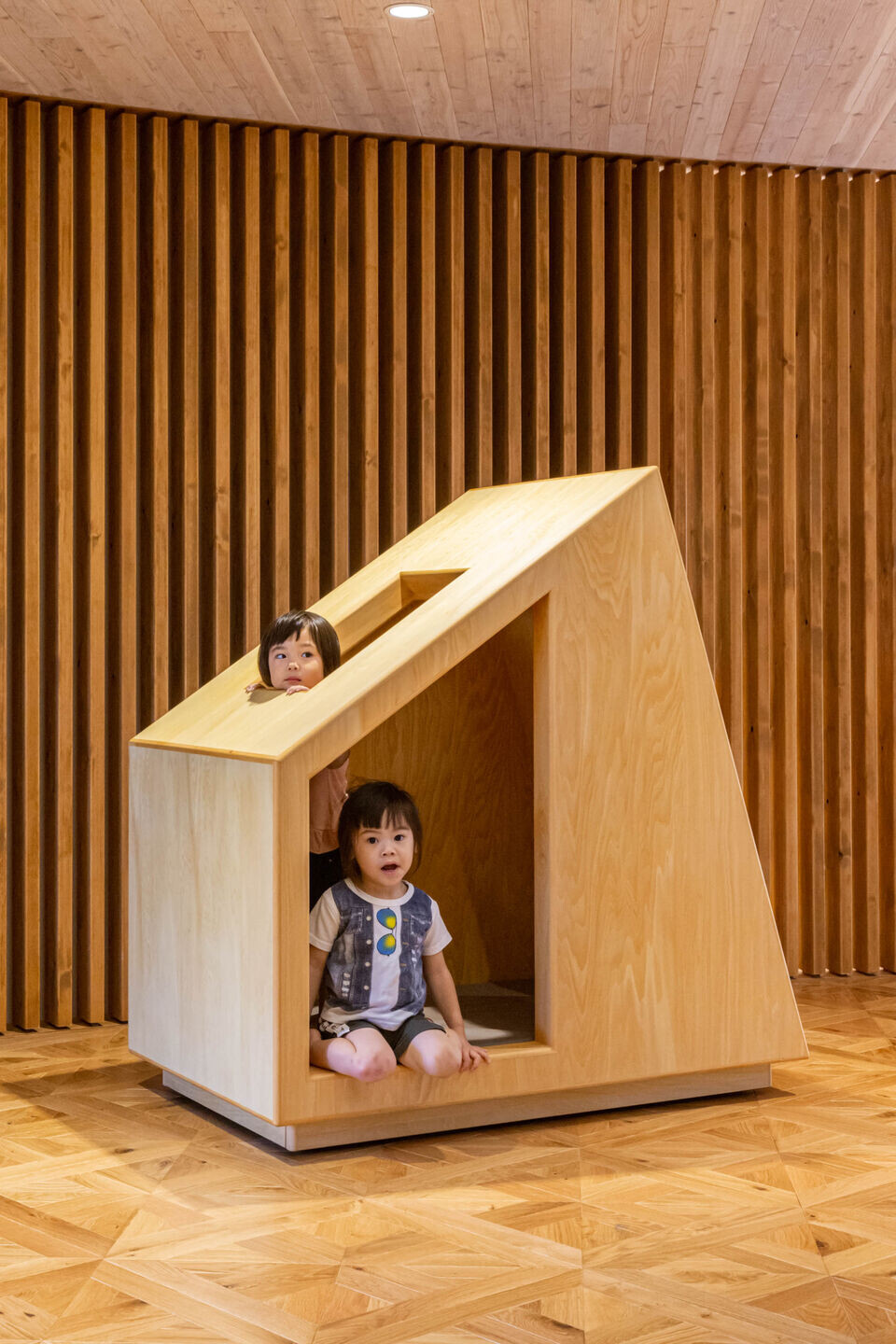
With the idea to become a building that can contribute to the community for a long time to come, the roofs and canopies uses diamond shingles inspired by acorn caps of the konara oak tree. This is made of highly durable and ageing cooper roofing sheets, which is used in churches and cathedrals.
The interior uses wood flooring, painted walls, and radiant heating for air conditioning that are pleasant environment for the sense of touch, sight, body and mind.
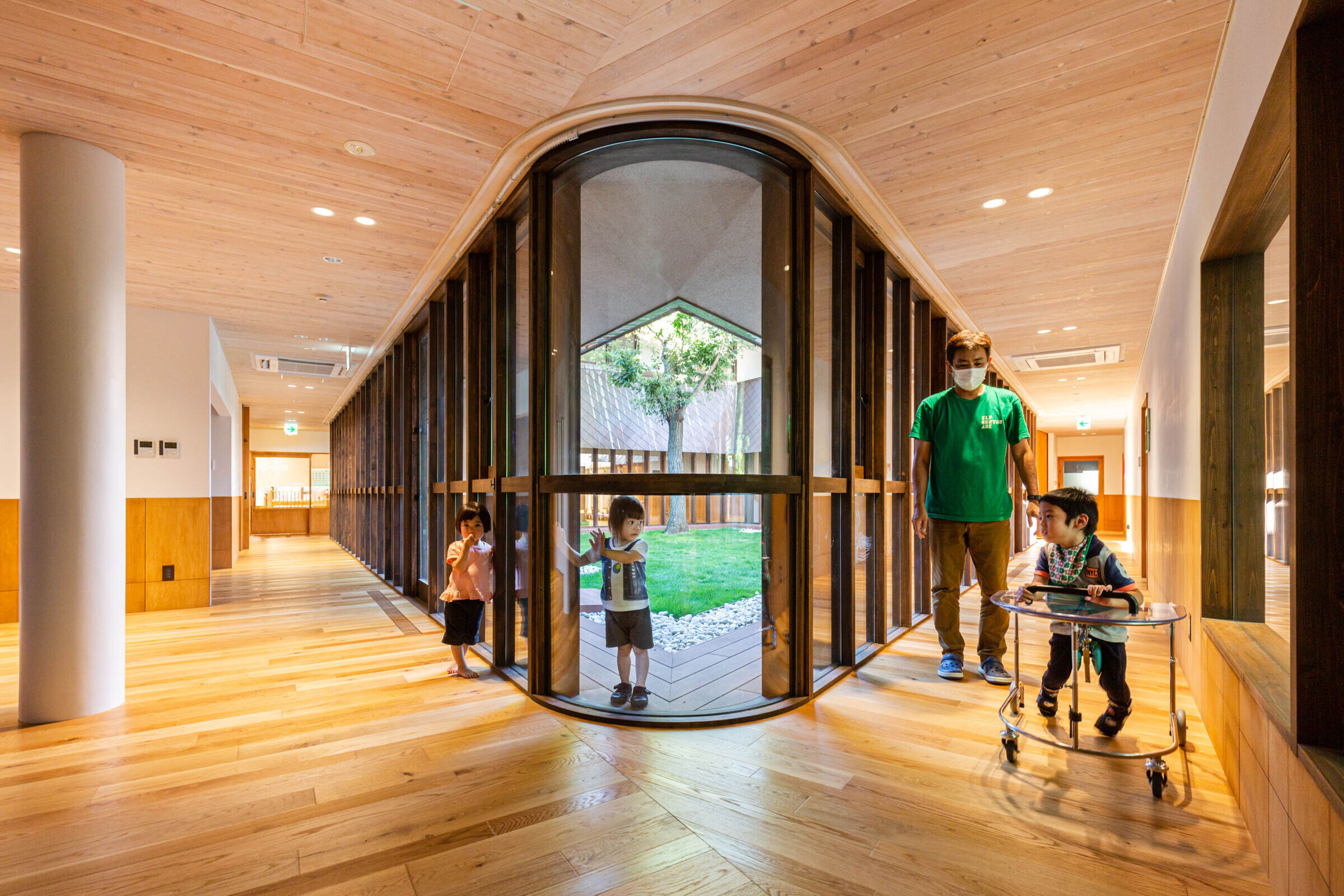
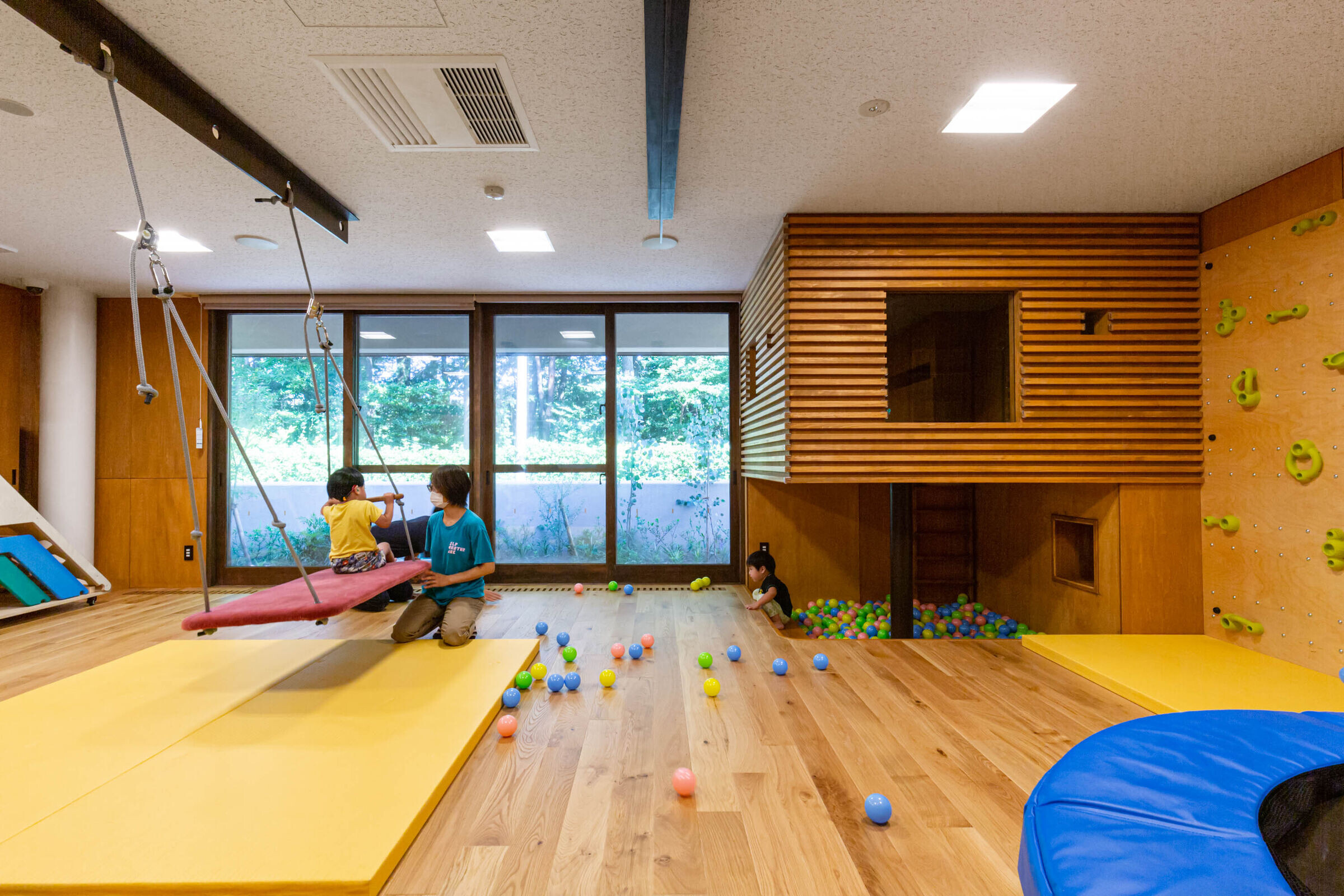
Team:
Design: HIBINOSEKKEI+FUKUSHIKEN
Photo: Toshinari Soga ( studio BAUHAUS )
