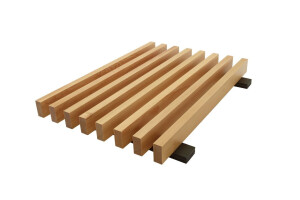Realizing a 25-Year Dream: 610 + 590 = One Brearley!
The Vision for The Brearley School was to imagine a new home that would consolidate the ‘whole’ school and all divisions into a campus of buildings in close proximity to each other. After 85 years in its purpose-built premises at 610 East 83rd St., the school had doubled the student body and outgrown its original building. After a study of the options, it was ultimately decided that the new 85,000 sf building a block away from the original building, would be a gateway to the Brearley School, and accommodate the Lower School and those spaces that benefit from a larger floor plate and the ability to accommodate technical space.
The new 12-storey expansion is conceived as a mini-vertical campus and includes a flexible and multi-purpose learning landscape integrated into the lobby, state-of-the art science labs, a large performance space, the lower school library and common room, and play space at the roof level. The building is designed as a LEED Gold teaching tool, allowing students to actively participate in sustainable features, including a green roof to be planted and maintained by the students.
KPMB Team
Marianne McKenna (partner-in-charge), Luigi LaRocca (principal), David Constable (senior associate), Lucy Timbers (senior associate), David Smythe (senior associate), Talal Rahmeh, Alistair Grierson, Thom Seto, Lukas Bergmark, Lily Huang, Ramin Yamin, Joseph Kan, Peter Kitchen, Rafaela Ahsan, Jessica Juvet, Carolyn Lee (senior associate)
Consultants
Entuitive with Thornton Thomasetti (structural), Tillotson Design Associates (lighting), Thomas Polise Consulting Engineers (MEP), Entuitive (envelope), CCI (code), TM Technologies (AV/IT/security), Longman Lindsey (acoustics), Sound Space Vision and Stages (theatre acoustics), Steven Winter Associates (LEED), Transsolar (climate engineers), Entro (signage)
Material Used :
1. Yankee Hill Masonry – Roman format Iron Spot Brick
2. 9 Wood – Wood Ceilings
3. Carl Stahl – Stainless Steel mesh enclosure at Playdeck
4. Gala Systems – Auditorium Adjustable floor lift system
5. Mosa Tile - Flooring
6. Oko Skin Concrete Panels – Upper Floor Cladding
7. Gala - Sprialift Adjustable Auditorium Floor System
8. Solera Glass – Gymnasium Glazing

































