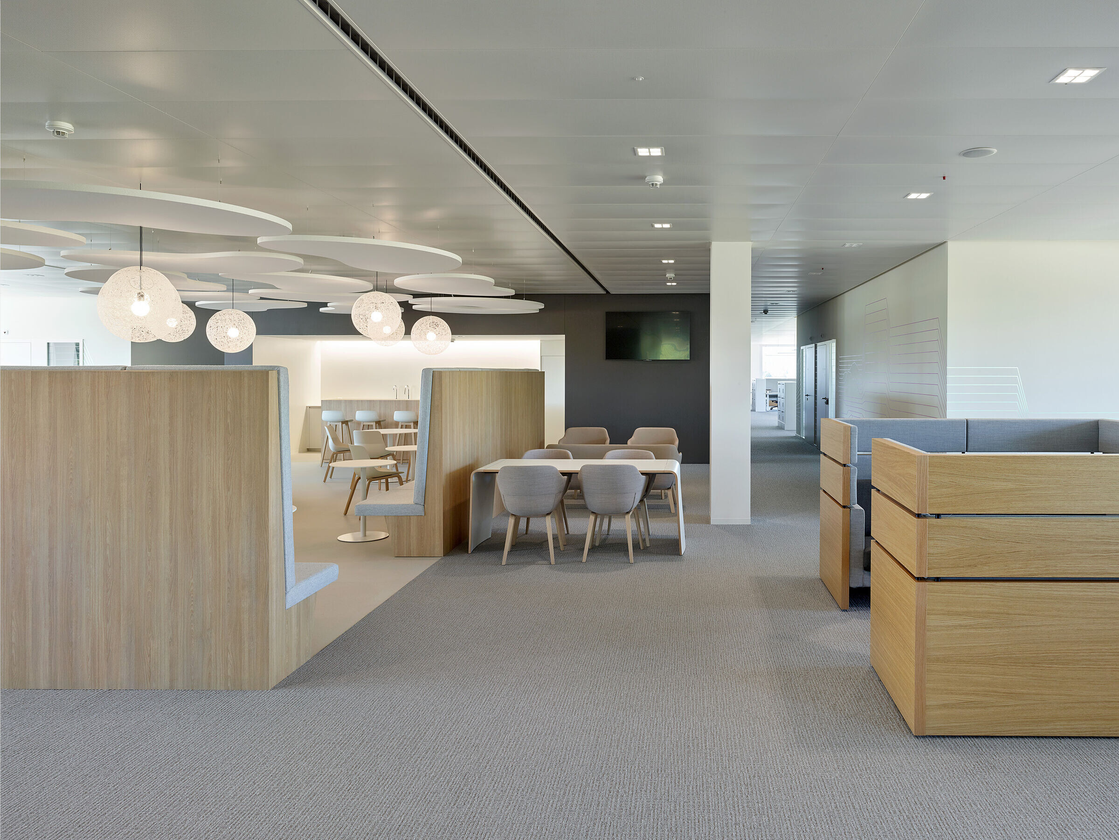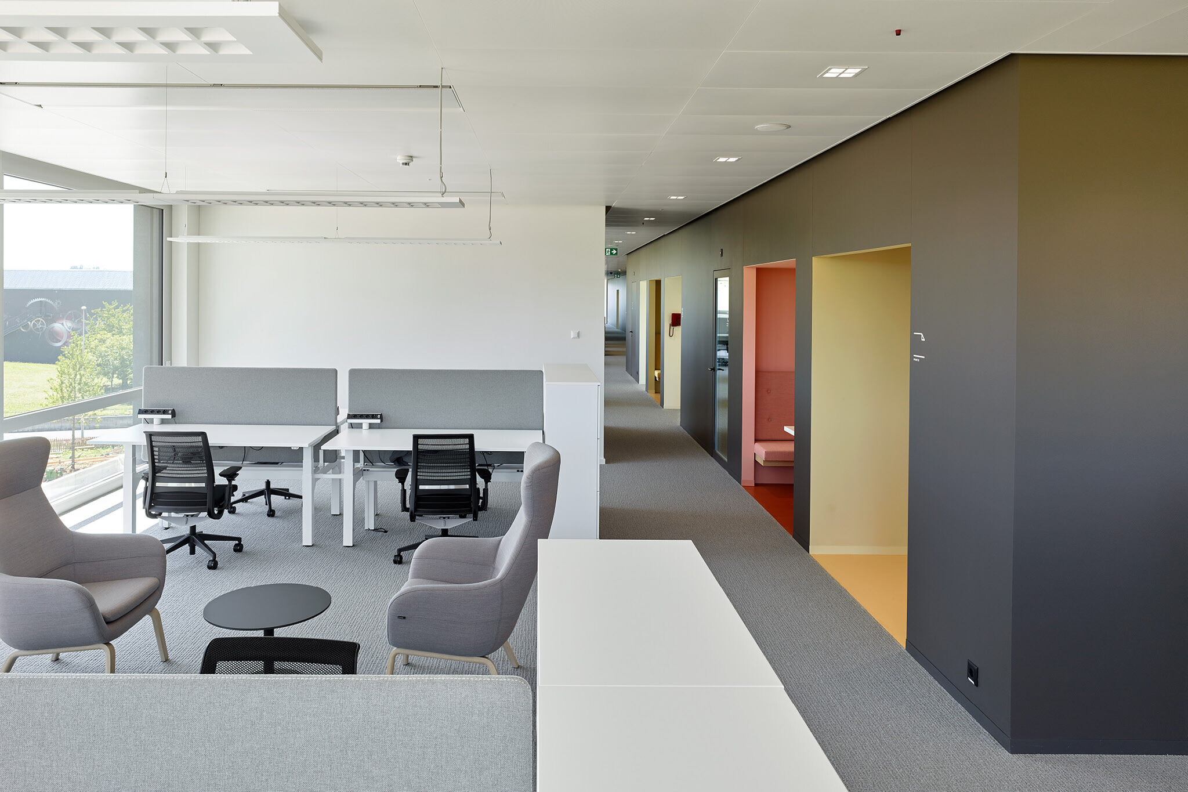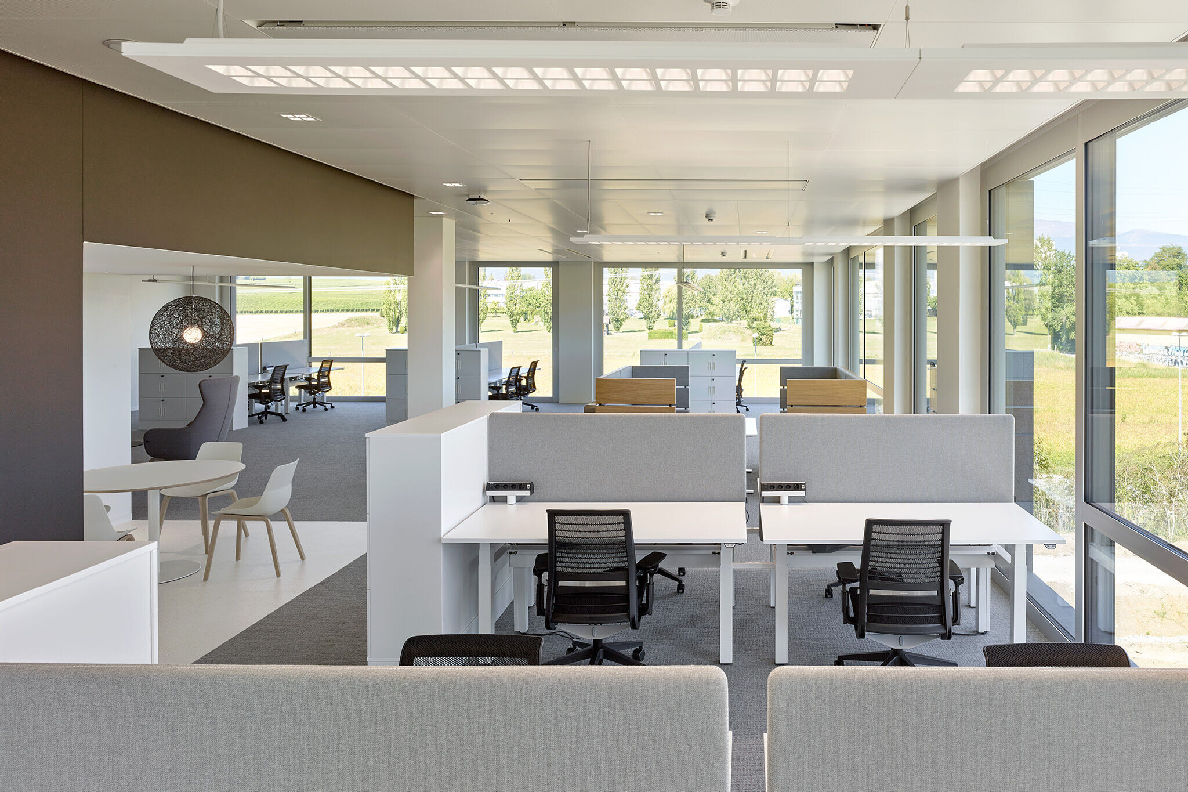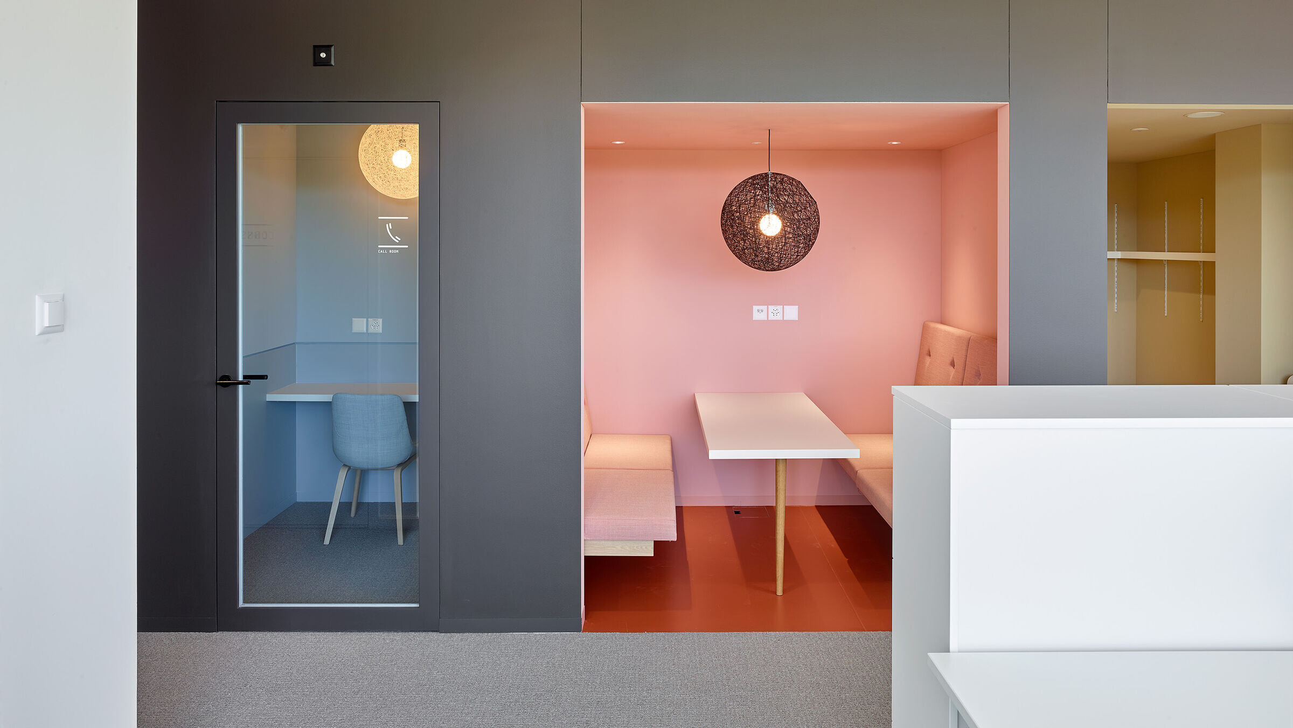This administrative building was developed to house the European headquarters of HP Inc. and HP Enterprise and is part of the development of The Hive campus, located in the Meyrin-Satigny (GE) industrial zone. The facade grid, punctuated by 32 different modules, is inspired by the binary computer language.

The building is in a classical rectangular plan and rises 4 levels above the ground floor. The ground floor is essentially common to both companies, while above it, the two companies have two floors each, totally independent, with dedicated access and elevators.

The interior fittings represent the ultimate evolution of open space. Although free, the spaces are subtly defined by visual alignments or by the presence of small closed or semi-closed rooms of different sizes and typologies (telephone booth, small lounge with sofa, confidential room with reinforced acoustics, classic conference room, etc.).

Representing the activity of Hewlett Packard Enterprise, this animation dresses all the exterior walls of the conference rooms of its new European headquarters in Geneva. With a simple and precise expression, this intervention makes one think of a printed circuit or a flow of information, sometimes converging, sometimes diverging.

Playing with the perspectives of the existing place, this motif reveals new "virtual" spaces and landscapes. Starting from the premise that the digital world is alive and evolving, we worked with a dichroic film which, by changing colour according to the viewer's point of view and the reflections of his environment, gives the illusion of a constantly moving flow of energy.


































