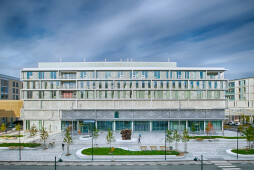KNOWLEDGE CENTRE, ST. OLAVS HOSPITAL The Knowledge Centre at St. Olav’s Hospital in Trondheim completes the overall development that has been on-going since the design competition for the hospital grounds in 1995. The Centre compliments the major urban planning strategy and relates perfectly to other completed surrounding hospital buildings through bridges and culvert connections.
Designed with a strong emphasis on functionality and usability, the Knowledge Centre will provide facilities for both St. Olav’s Hospital and the Norwegian University of Science and Technology (NTNU). The building includes hospital services such as outpatient skin clinic, treatment for complex disorders, laboratories, offices, 18 isolated bedposts and E5 ward, as well as library, student study rooms, auditoriums (160 seats and 380 seats), canteen and restaurant.
Trondheim has been enriched by both a new hospital and a new district that is easily accessible on foot, bike or public transport for thousands of employees, patients and families. The Knowledge Centre is the most accessible of the hospital buildings within the development, open to the public at most hours.
The building is designed and built with a high standard of construction techniques and materials throughout. Elements such as maintenance free siding in anodized aluminium, glass with screen prints and excellent daylight access with no dark core areas strengthens the quality of the building. Features are well resolved and beautifully performed,
FACADE CONCEPT The Knowledge Centre is centrally located in the heart of the St. Olavs Hospital development, situated in a space defined by the surrounding brick buildings.
Seen in plan view, the main building structure is wrapped around the primary place of sharing knowledge; the egg-shaped auditorium. The building form creates intimate outside spaces in the courtyard in addition to the more open public realm surrounding the Centre. Services most accessible to the public, such as the canteen and library, are located towards the south entrance, and open up towards Olav Kyrre’s square. On the ground level a visual relationship is established between the square and the inner courtyard with its auditorium.
The facades are held together by a ‘skeleton’ with a dynamic structure that allows for flexible placement of windows fit to cater for the diverse functions inside the Centre. The skeleton has a rhythmical pattern with wider gaps on the outer facade than in the courtyard, reflecting the idea that the building is being stretched on the outside and compressed around the auditorium. The dynamic facade and patterned screens lightens the expression of the building and makes it appear more open and inclusive than the surrounding hospital centres.
Incorporated in the frontage is a unique and completely integrated artwork by artist Anne Aanerud, refining the elements already present in the passive facade. The installation works dynamically with sun and daylight, as the screens are governed by sun impact and paired with cooling and electric lighting control inside. The appearance of the facade will vary according to weather conditions and time of the day.
PASSIVE HOUSE STANDARD The Knowledge Centre is the first hospital building in Northern Europe built to passive house standard. On average energy consumption will be reduced by 75% compared to existing health buildings. This reduction equalsthe annual energy usage of 100 private houses.
The energy efficiency on the Centre is the result of close cooperation between all the companies involved in the project. The building structure and electrical fittings were all optimised with specific attention to managing energy assisted by screens, ventilation, lighting and selection of low-energy products.
The Knowledge Centre is a prime example that it is possible for large hospitals to dramatically improve their energy efficiency.
ART Ornaments are implemented throughout the building; in the patient wards, visitor areas, cafeteria, common areas and student library, as well as in small and large meeting places throughout the building. These are intricately integrated with artworks on Olav Kyrre’s square in front of the entrance.
DIAGRID AUDITORIUM The auditorium construction is a true "diagrid", a double curved wooden structure with skylights that effectively spans freely over 1,000 m². The diagrid covers two auditoriums, as well as break out spaces that act as the "heart" of the hospital and NTNU.
INCLUSIVE DESIGN All features and spaces, such as auditoriums, university areas, outpatient clinics and roof gardens, are accessible for all by stairs and elevators. Contrast colours and lead lines are integrated into the architecture, controlled by a concept based on an easy understanding of the centre.
Note: The project was executed in cooperation with Ratio Arkitekter. EFFICIENT METHODS The Knowledge Centre is a pioneering project with respect to developing processes and interaction between those involved, through active use of a BIM model from sketch level to construction. All aspects of the building are implemented in the BIM model, and coded into a model server based on the IFC open file standard. The IFC database is a common platform for communication between planners, entrepreneurs, and eventually also operational organizationswithinthe building.
The project has been organized using the latest LEAN principles(maximizing customer value while minimizing waste); a combination of VDC (Virtual Design and Construction), and ICE (Integrated Concurrent Engineering), which is important to structure the collaboration between designers, contractors and builders. Using these methods increases efficiency significantly, with considerable cost benefit for the client. It allows for close cooperation between all project participants and offers a digital working model with unlimited opportunities for additional modules.










































