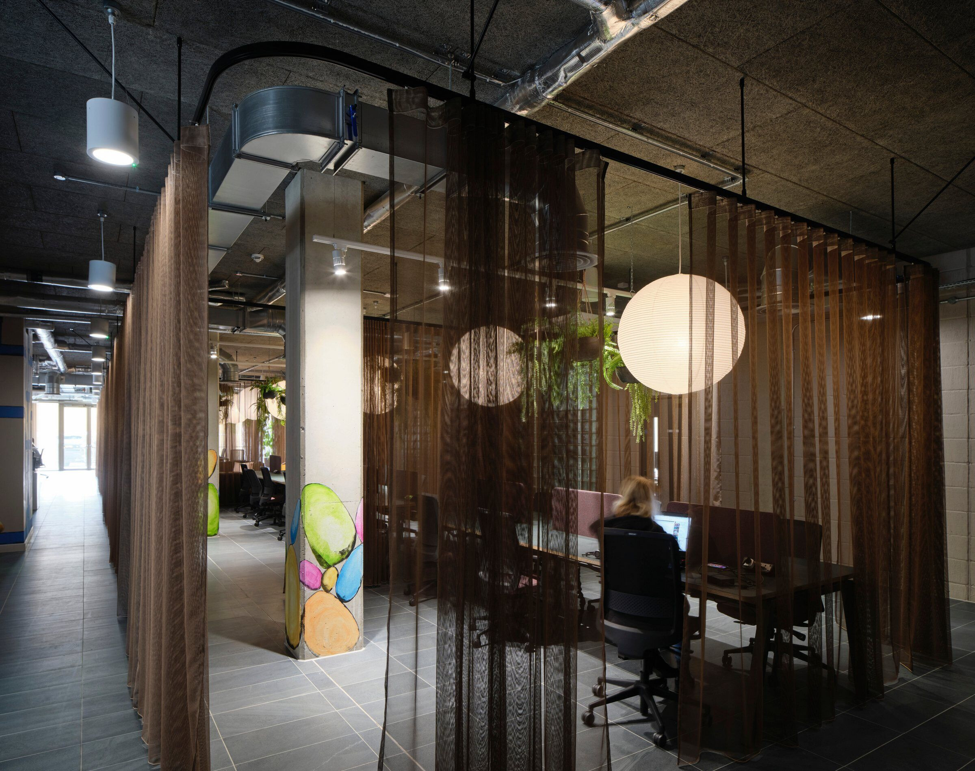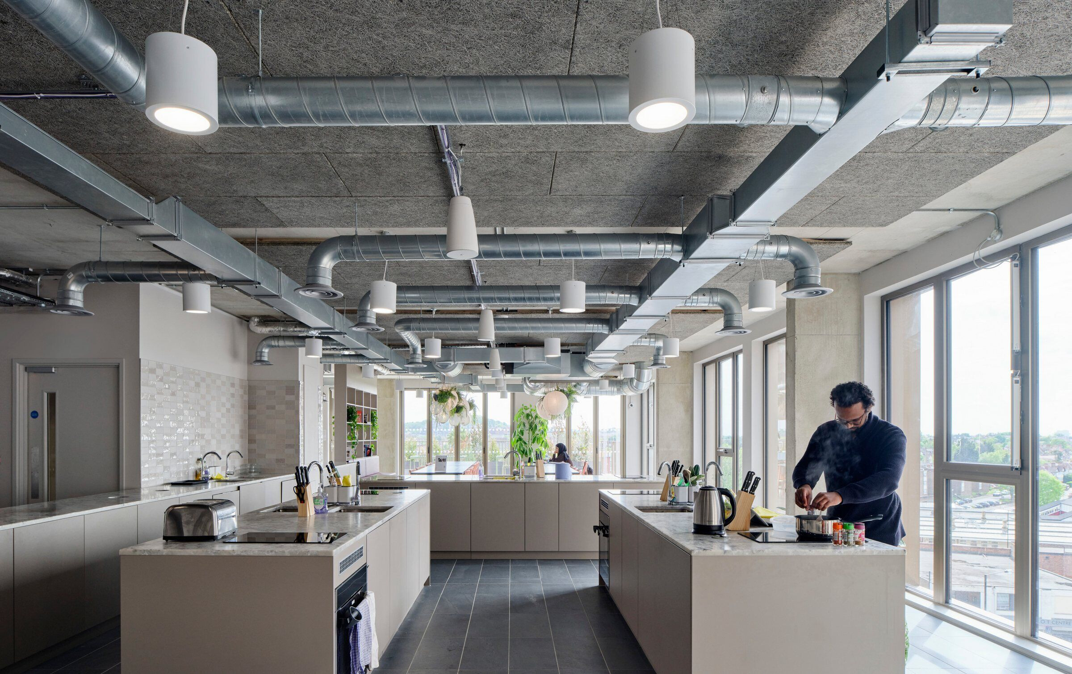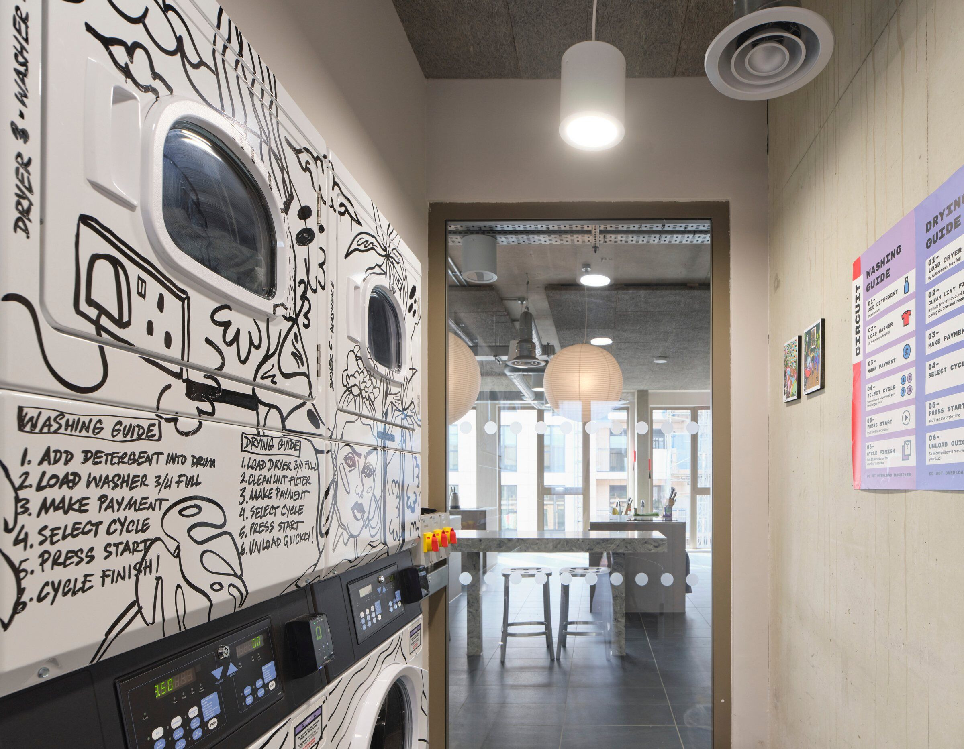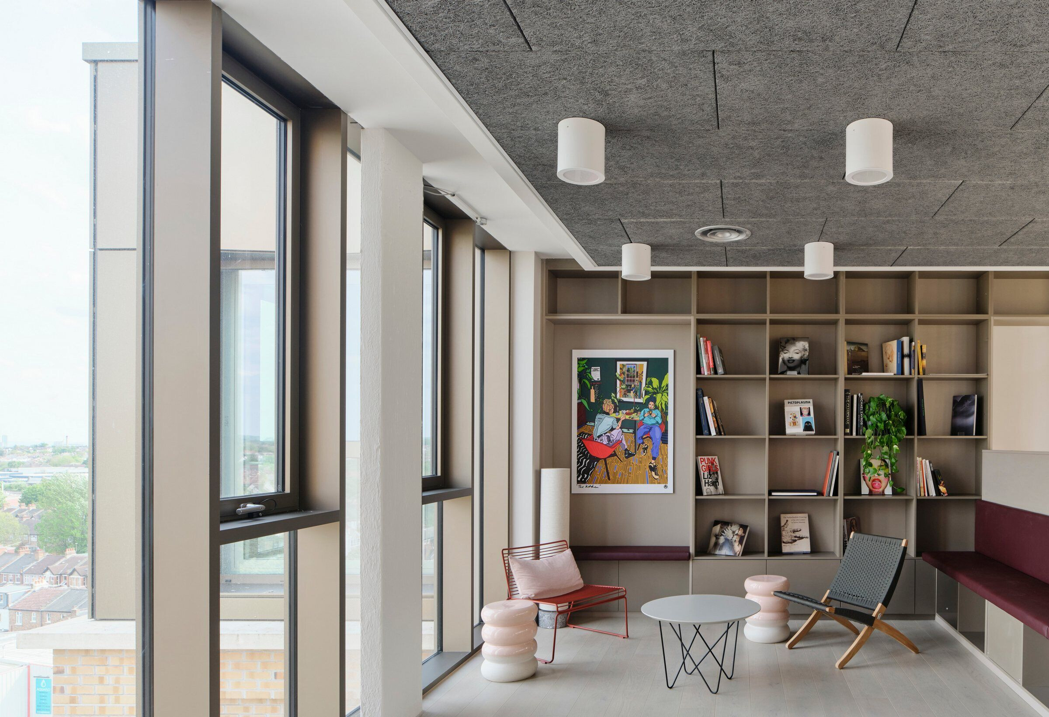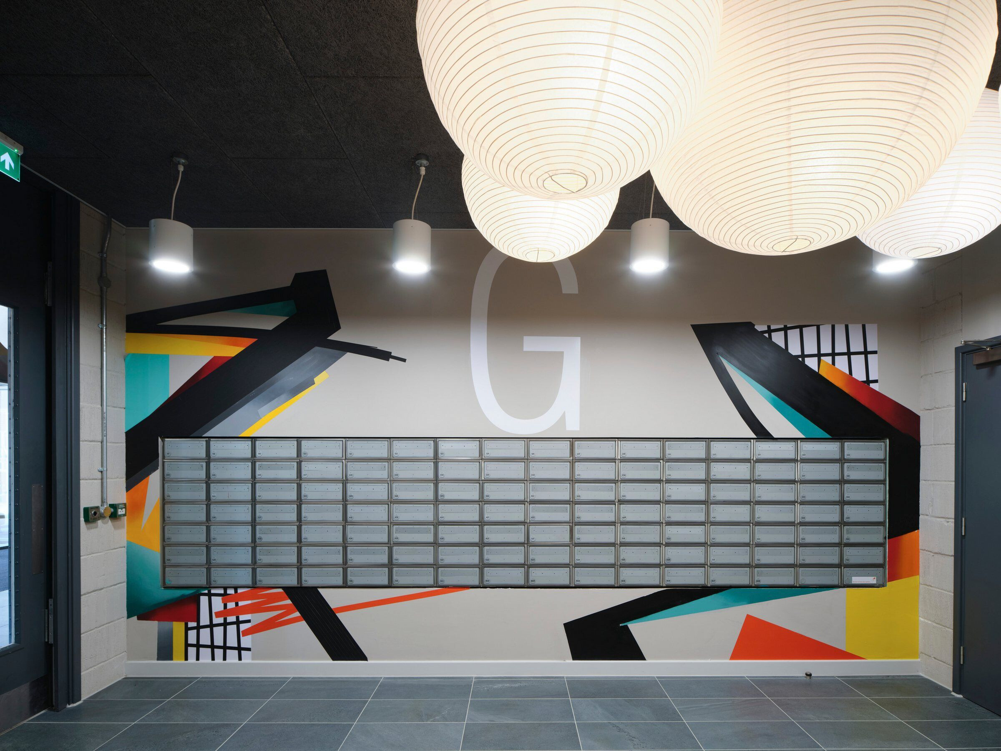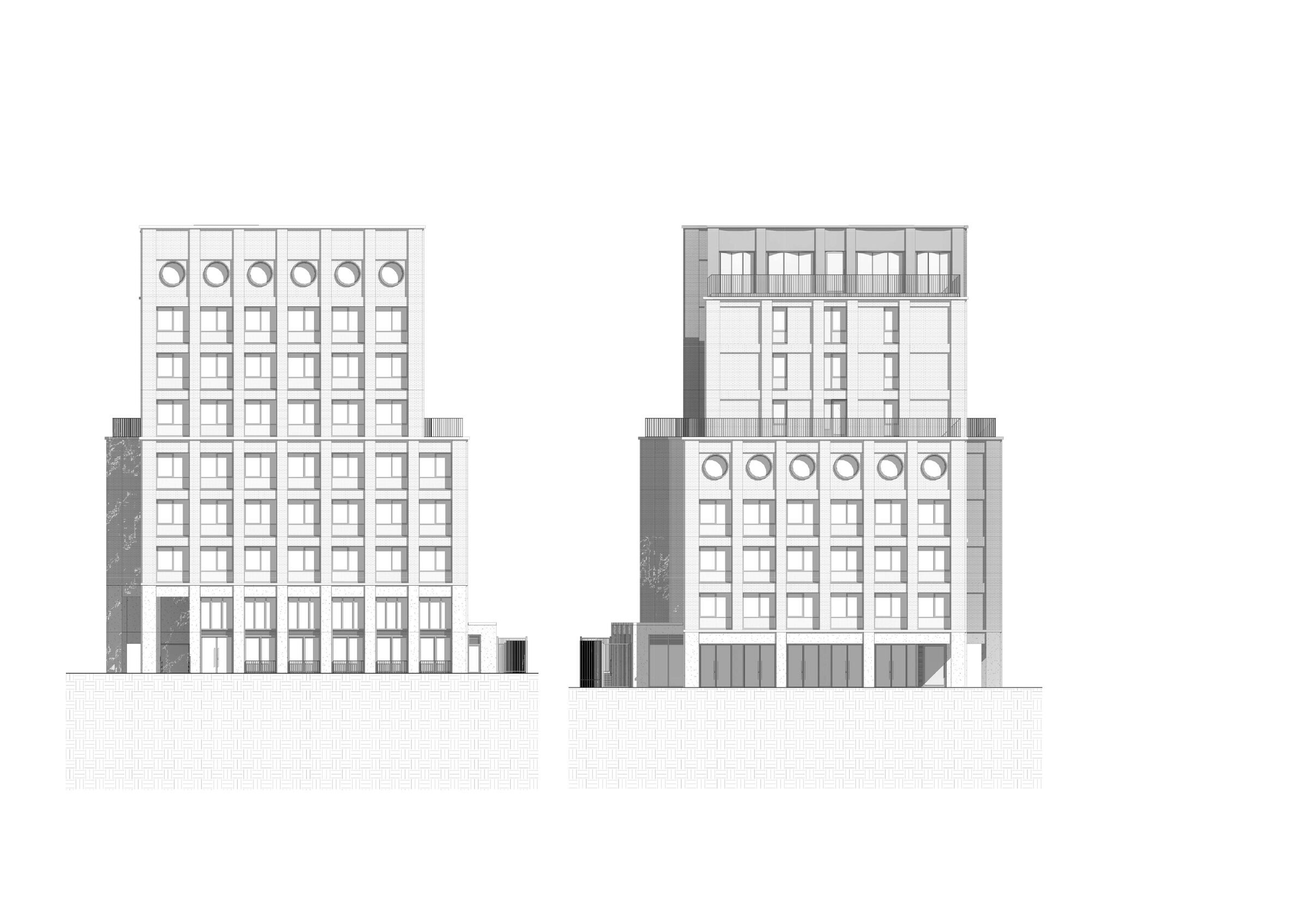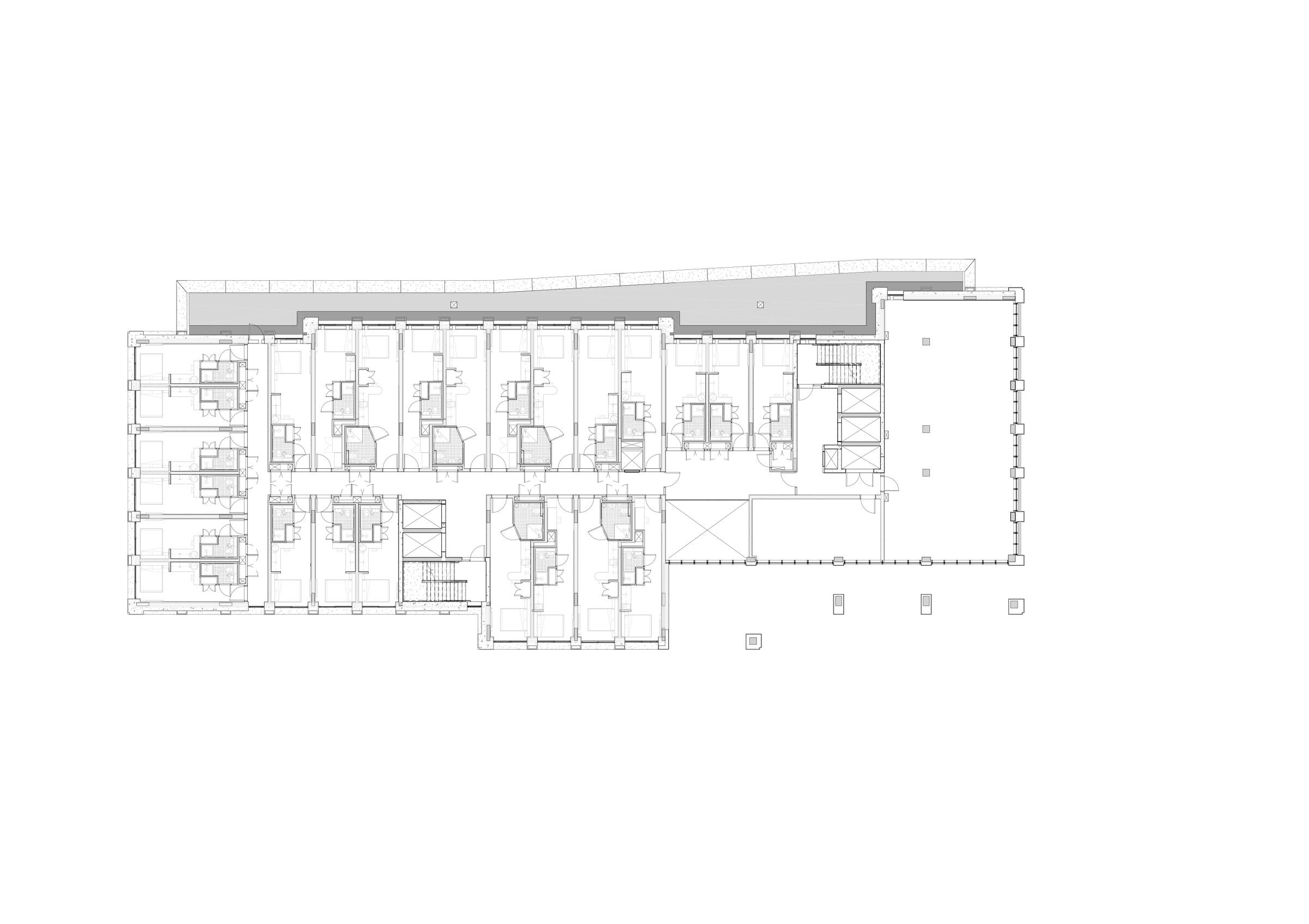Folk at ThePalm House in Harrow is a new shared living space founded on the idea of ‘sleep in your room, live in the building’.
Yet unlike previous shared living schemes – which adapted existing buildings or planning permissions to facilitate shared living – Folk at The Palm House is a new and purpose-built building offering 222 units designed to offer residents an enhanced communal way of living.
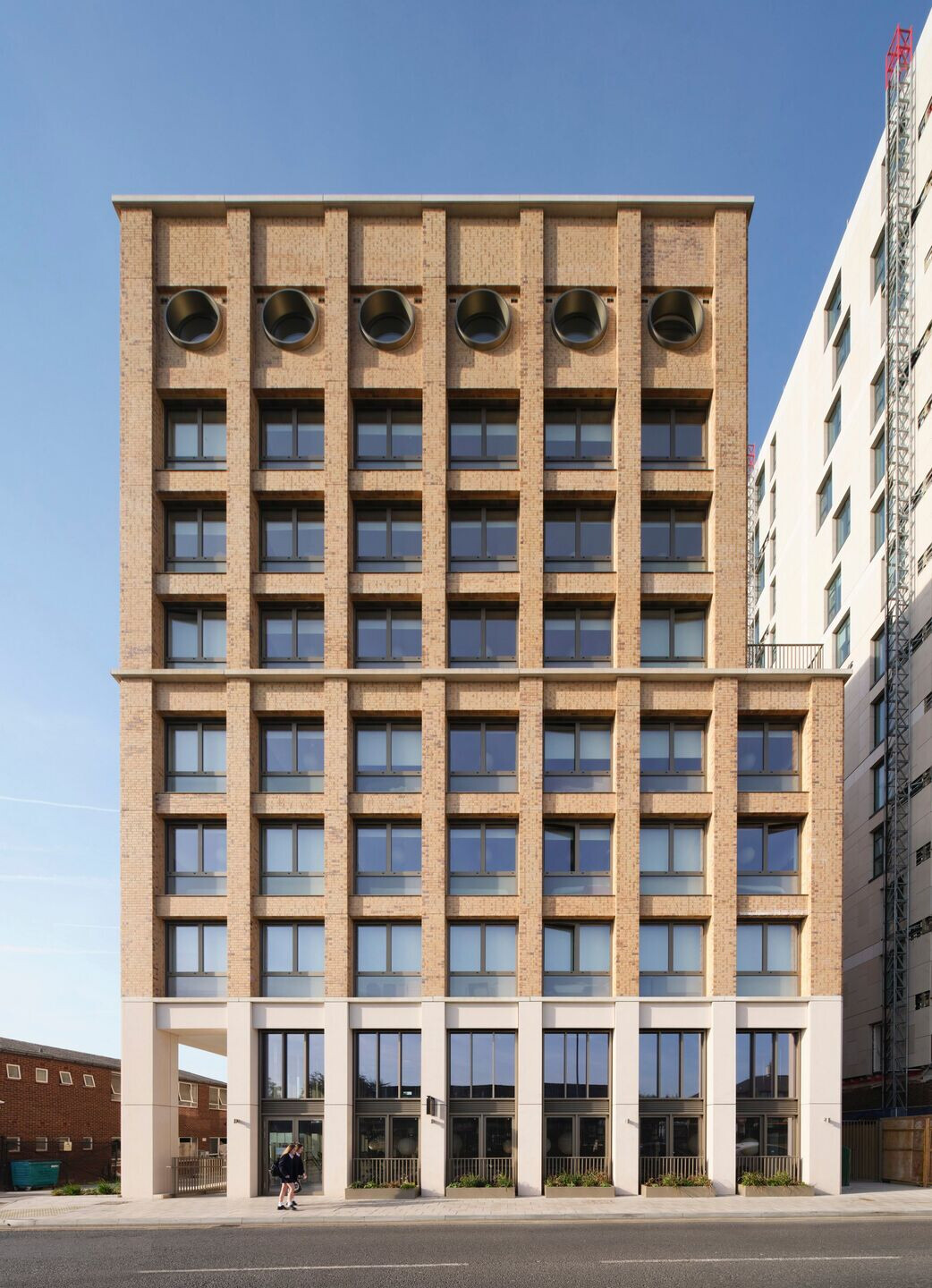
Through thoughtful design and extensive research, Hawkins\Brown has created a space which provides high-quality privateunits and bespoke shared amenities that support residents’ personal wellbeing and professional growth.
The new, eight-storey building includes workspace, event space, and a screening room (all bookable via a residents’ app), as well as a gym at first floor level and a café at lower level. Residential units include a bed, kitchenette, storage, and en suite bathroom.
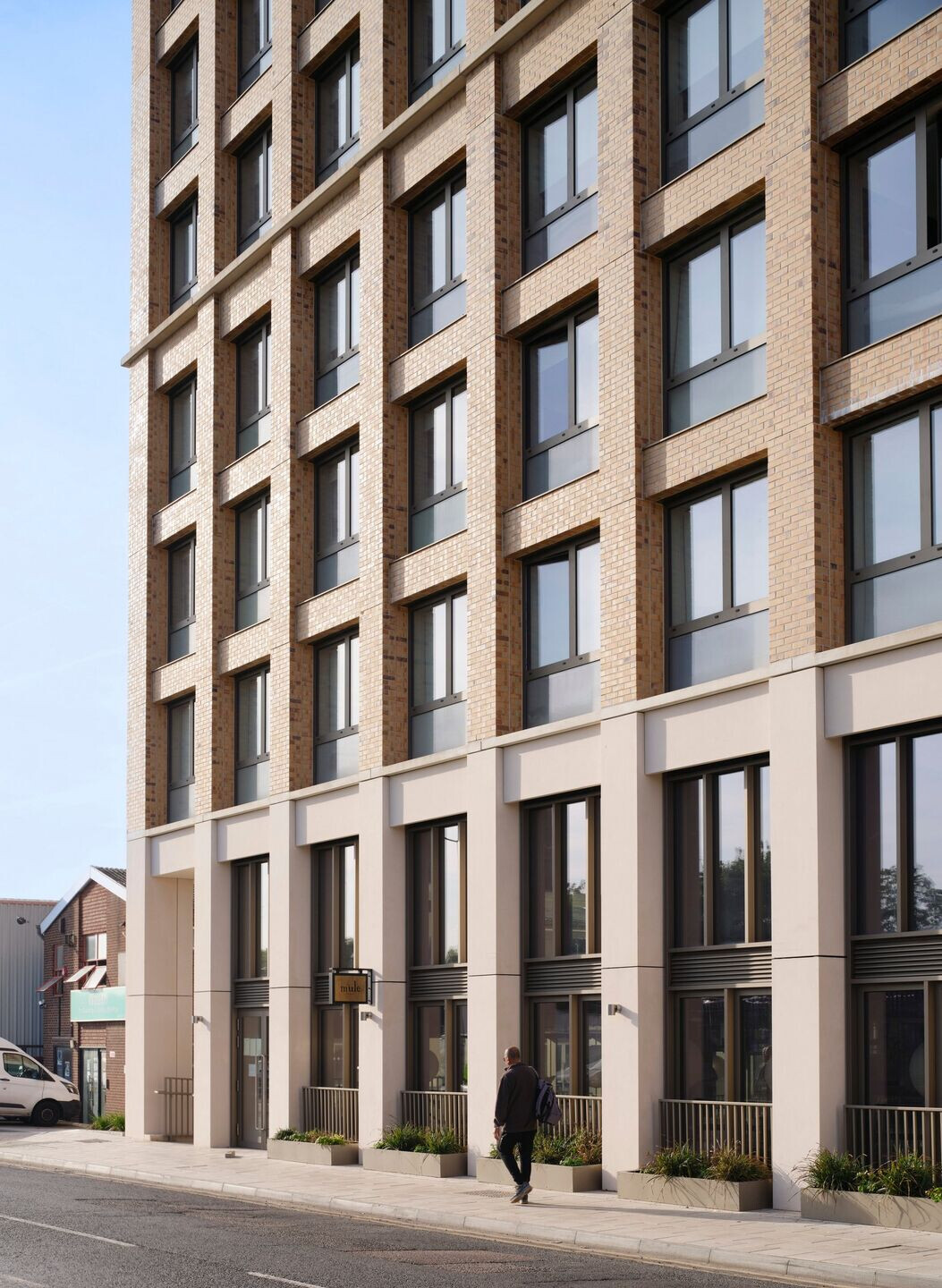
Shared kitchen facilities have been centralised at the top of the building and are easily accessible to all residents. A well-equipped facility for cooking and dining, the space increases sociability and interactive circulation around the building. This kitchen is adjoined by a roof terrace, which boasts far-reaching views out across London, while a second roof terrace has been created on the 5th floor, which can be used for small events.
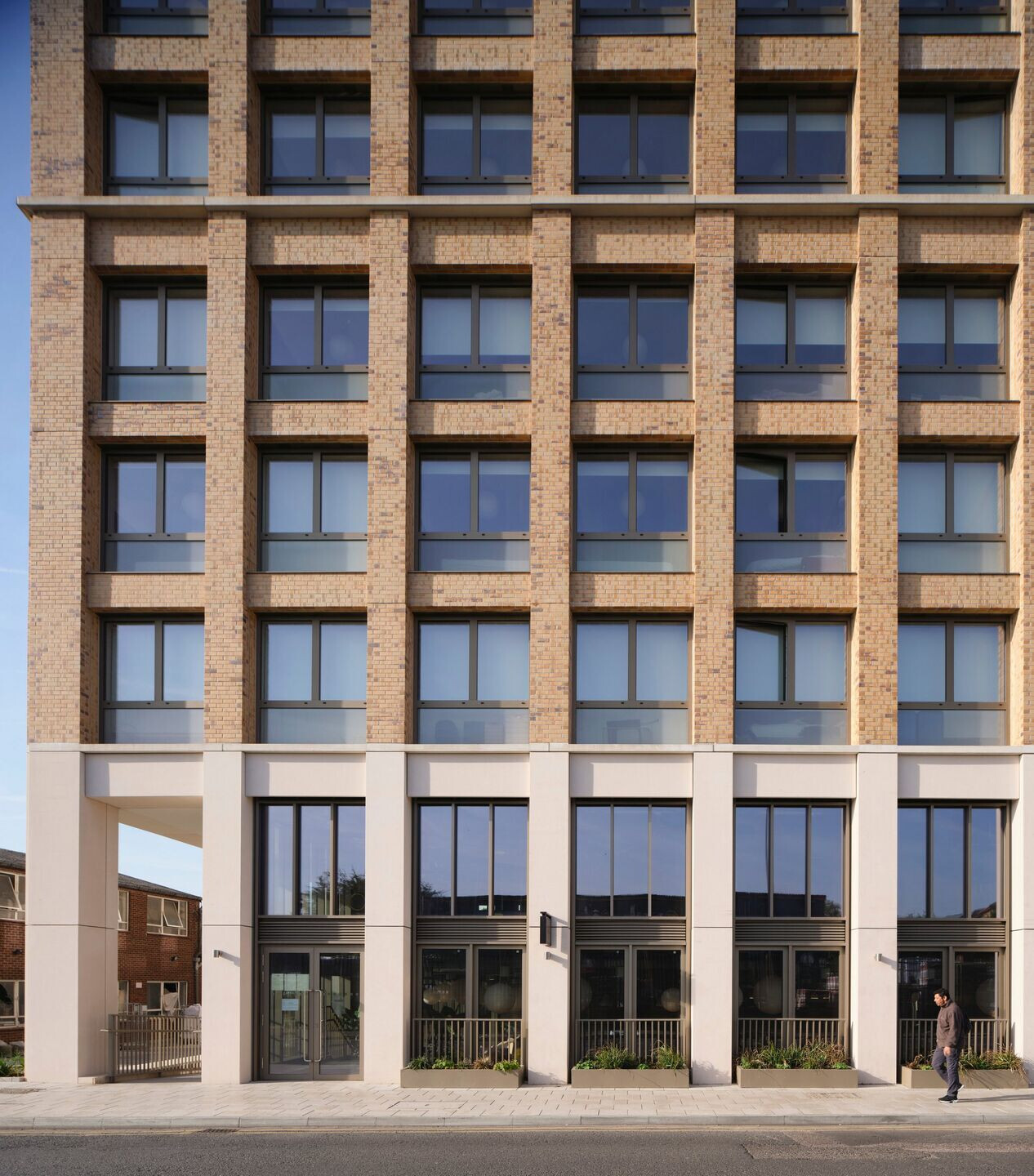
The building features a sky bridge that links its two distinct forms, breaking up the building’s mass and allows light to permeate through to the surrounding site.The sky bridge provides library and reading space for residents, while also maximising the extensive views available at this level.
Unique design characteristics are peppered throughout the building to differentiate the space for residents. These include circular windows to some of the residential units– a playful reference to the façade of GrigoryBarkhin’s Constructivist Izvestiya publishing and print building – while graffiti art has been applied to the exposed concrete of the reception, gym and circulation cores.
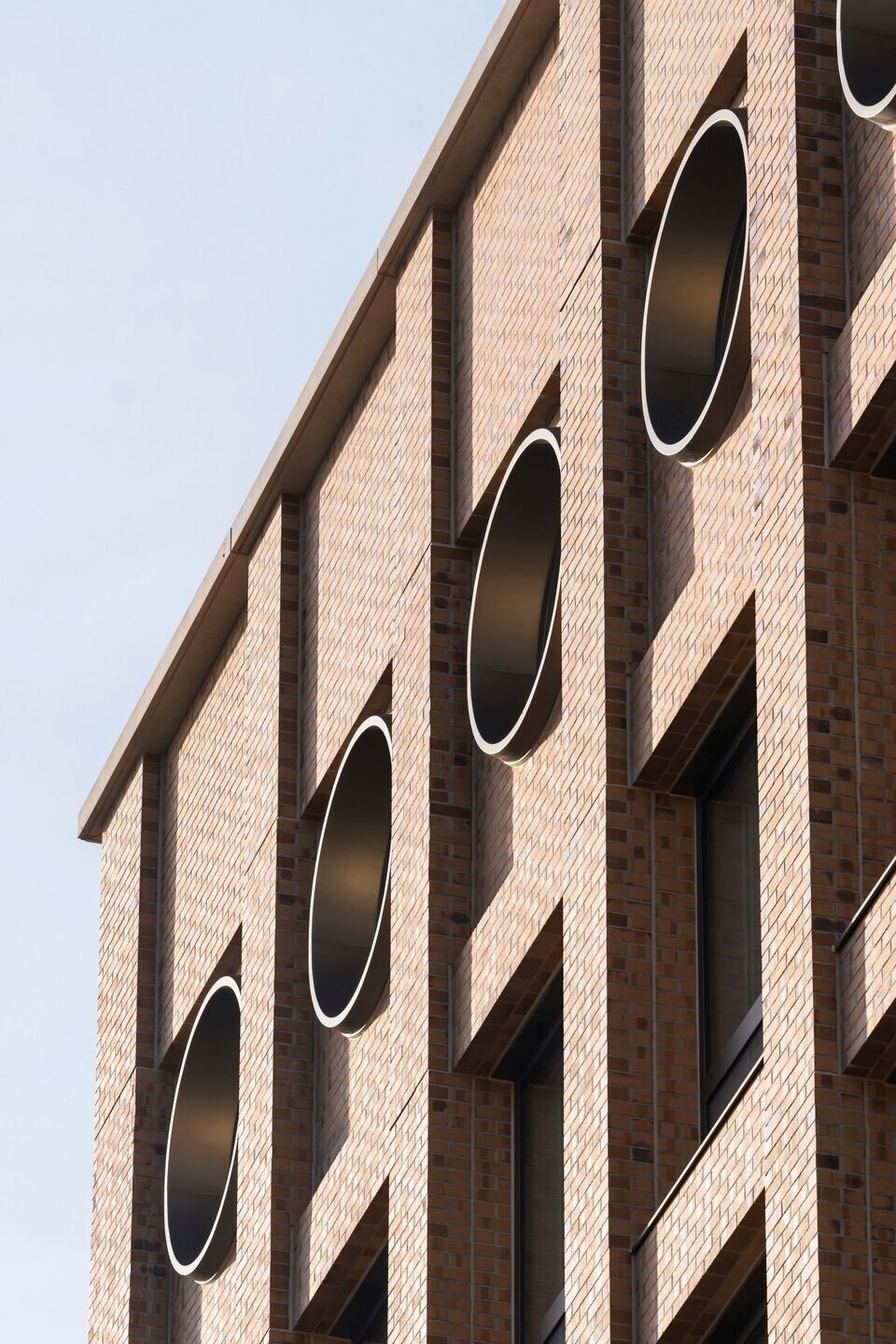
The building predominantly uses a pre-cast brick façade – prefabricated due to constraints on-site – as well as pre-cast concrete at ground level and anodised aluminium at roof level.Double height spacing has been used to establish links between ground and first floor levels, further encouraging connectivity and interaction between residents.
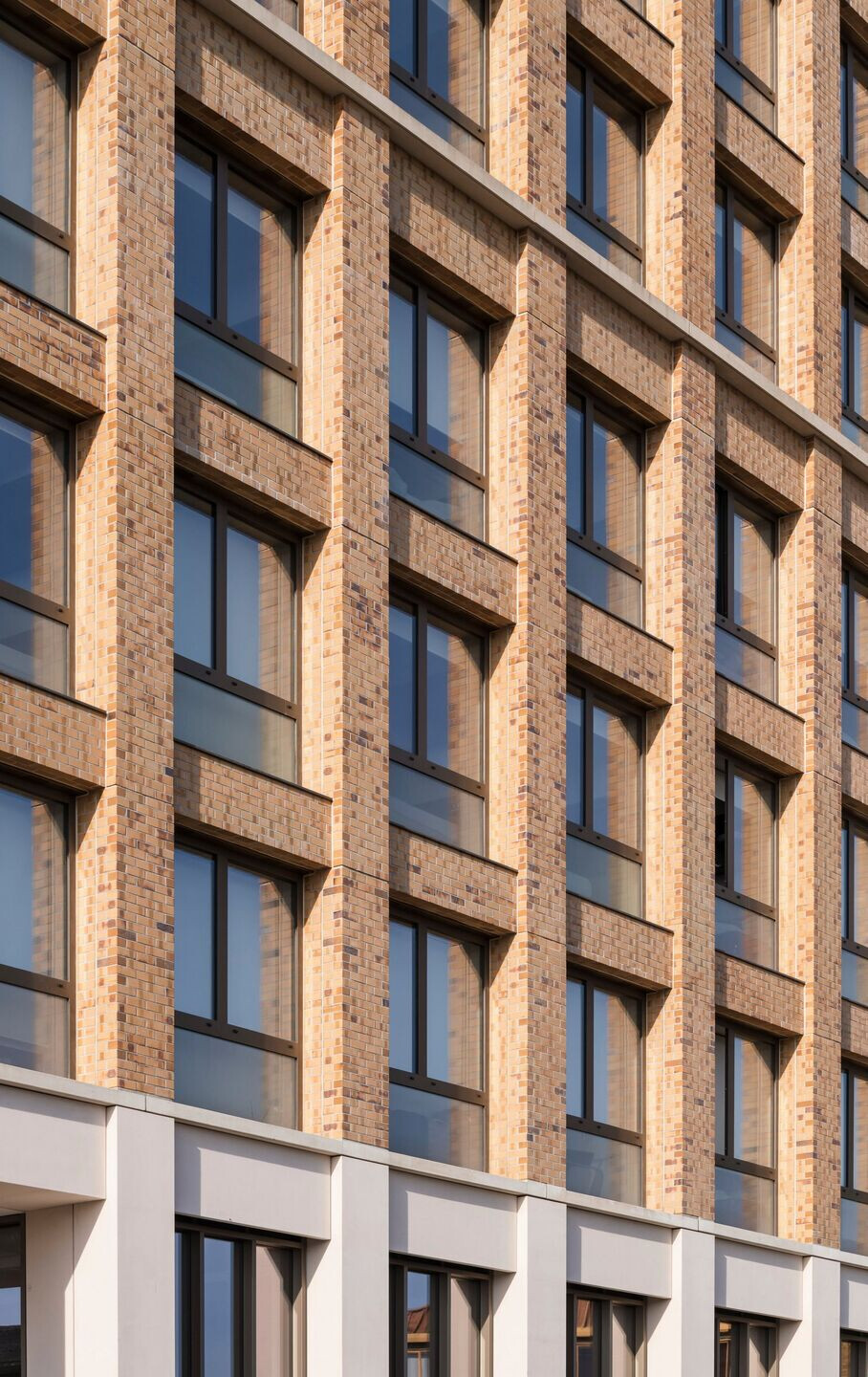
Hawkins\Brown conducted research into the shared living typology to understand best practice for large-scale, purpose-built shared living schemes. Findings were presented to the Greater London Authority (GLA) to inform its emerging policy for shared living. The London Plan Guidance for Large-Scale Purpose-Built Shared Living has been in consultation this year, and a final version of the guidance is due to be published imminently.
Folk at The Palm House is the first scheme to be launched through the COLIV fund, the world’s first collective investment vehicle for shared living developments, managed by DTZ Investors. The building is operated by Folk Co-living and was delivered by Halcyon Development Partners alongside contractor the Claritas Group.
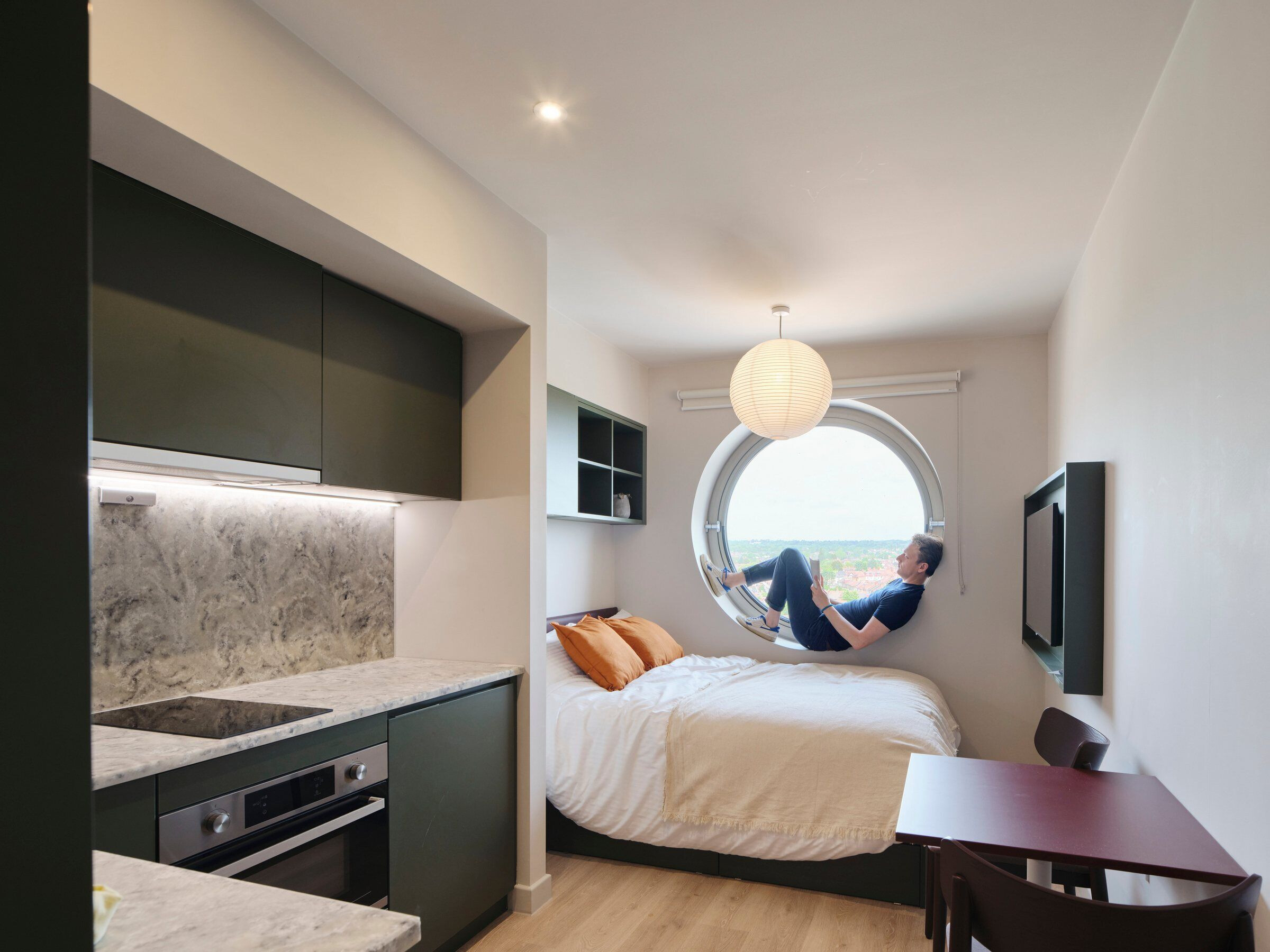
Neil MacLeod, Partner, Halcyon Development Partners, said:
”Folk at The Palm House in Harrow sets the bar very high for shared living development. The building’s new residents benefit from access to a range of high-quality communal spaces alongside highly specified private units.We are immensely proud of this project and it stands as a beacon for regeneration in the local area”
Greg Moss, Partner and Residential Sector Lead, Hawkins\Brown, said:
“Shared living offers an alternative way to experience the city. Unlike a traditional flat-share, Folk at The Palm House offers a rich mix of communal facilities that are designed to encourage interaction with other residents, which in turn combats loneliness and its impact on an individual's mental health and wellbeing.
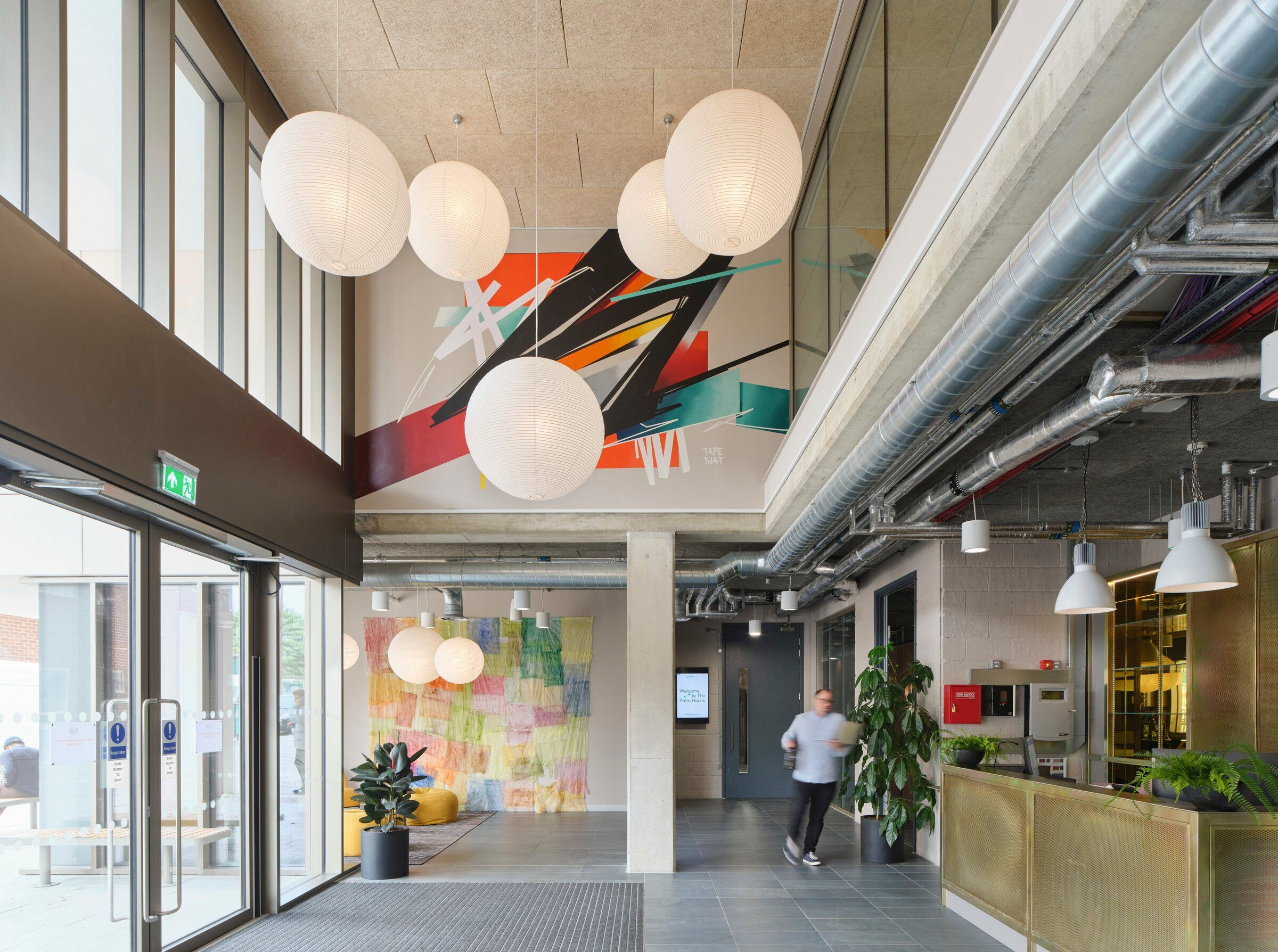
Folk at The Palm House is the first of its kind. The research that we undertook while developing the designs for this building has helped shape what has become the GLA's emerging policy for shared living, which is being published this year."
Team:
Client: Halcyon Development Partners
Operator: Folk Co-living
Funder: COLIV (DTZi Investors)
Contractor: Claritas Group
Architect: Hawkins\Brown
Services Engineer: Applied Energy
Daylight & Sunlight: eb7
Structural Engineer: engenuiti
Planning: DP9
Landscape Architect: DK-CM
Consultation: Kanda
Environmental Assessment: Mayer Brown Limited
