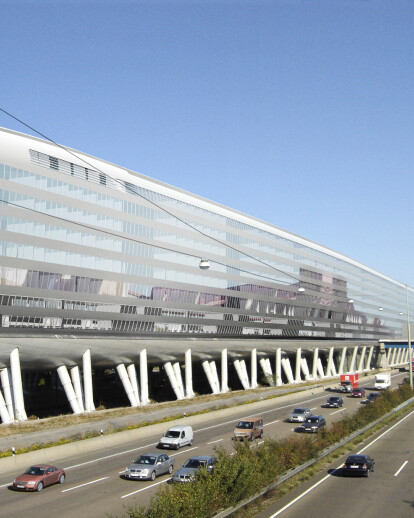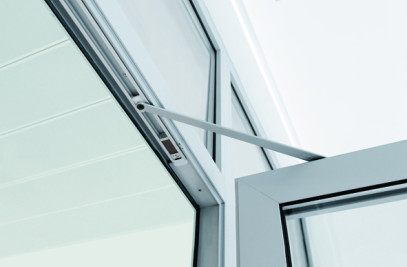"Lying-Down" Skyscraper at Frankfurt Airport One of Europe's most spectacular buildings, “The Squaire,” was recently built at the Frankfurt Airport. On just nine levels, this imposing building features 140,000 m² of useful space. The WAGO-I/O-SYSTEM was used for the electrical building automation.
By Martin Hardenfels, Head of Project Sales, WAGO Kontakttechnik GmbH & Co. KG In a large building such as The Squaire, the building technology used and its control and automation present a great challenge. Especially with respect to room automation, the operators wanted to guarantee great flexibility. Thus, for example, it should be easy to redesign office spaces without requiring work on the electrical installation or new programming within the automation solution.
Open system architecture offers flexibility In contrast to a "classic" skyscraper where there is a logical subdivision of automation technology by level, due to its special architecture, the Squaire is divided into six segments along its main axis, with an individual component server responsible for each. Therefore it is possible to separate complete building sections tenant-specifically and in terms of communiation technology from one another without losing all of the operation and monitoring.
Redundancy ensures security The switches on the various levels are connected to each of the six component servers via a light waveguide ring. For each level and component, there are two switches that are near the stairwells. The ring-shaped architecture ensures high reliability. If a connection is interrupted, the second path within the ring guarantees that the data arrives at its destination.
Standardized hardware and system cabling Several system distributors are connected to each of the switches on which a WAGO 750-841 controller is installed; these handle the activation of the individual components. The system distributors, which are all constructed the same way, comprise not only the controller but also the various modules that the controller uses to activate the individual components such as lights and blinds. In each system distributor with a WAGO controller, there is also an expansion module that expands the space on the internal module bus. Up to seven additional system distributors (so-called slaves) are connected at a distance of 15 m. With a single controller, the master, a building section with a length of more than 100 m can therefore be automated.
Via modules in the system distributors, the WAGO controller manages the heating and cooling, which works with heating and cooling ceilings; the lighting; the windows; and blinds. The building's central systems, pumps, valves, and frequency inverters must be activated for the blowers, exterior lighting, heating and cooling distribution, etc. Various subbus systems such as Modbus RTU, DALI, MP-Bus, and KNX are used here.
Room operation via EnOcean The lighting, heating, and room shading are implemented with radio switches which work with the EnOcean standard. The addresses of the EnOcean operating devices can be parameterized easily via configuration. EnOcean technology is particularly beneficial if changes to office spaces are made. Interior walls can be put up or removed without having to have an electrician work on the installation. The EnOcean devices can simply be re-attached at any point in the redesigned spaces. Then, only the assignment of the devices and the division of the rooms must be configured in the software; this can be done with a few mouse clicks.

























