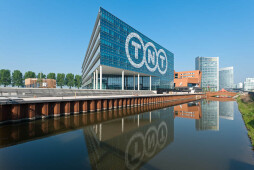Der vor Kurzem (November 2011) fertig gestellte neue Hauptsitz des internationalen Konzerns TNT (Hoofddorp, Niederlande) stellt zweifellos das Beste dar, was man in Bezug auf die öko-verantwortliche Konstruktion findet. Mermet, Spezialist des Sonnenschutzes, war an diesem Projekt beteiligt, indem die Firma die Fassaden mit über 3800 m² Stoffen Screen Nature und ScreenNature Metall ausgerüstet hat, wobei es sich um innovative Sonnenschutzstoffe handelt.Geteilte Know-hows, belohnt mit den höchsten Stufen europäischer und amerikanischer Zertifizierungen (LEED Platinium), machen dieses Gebäude zu einem der „grünsten“ Europas.
In Richtung nachhaltige Architektur
Spezifische Materialien, effektivste Verwendung des Wassers, Optimierung der internen und externen Umgebung (Nähe von öffentlichen Verkehrsmittels), ... Alles bei diesem Gebäude wurde gut durchdacht für einen minimalen Energieverbrauch. Das TNT-Konzept, das mit seinen 100.000 m² Büroflächen bis zu 900 Mitarbeiter umfassen kann, gibt dennoch kein CO2 ab. Ein innovativer Charakter, zu dem nicht zuletzt auch die Stores Mermet einen großenBeitrag leisten. Da die Beherrschung der Energie ausschlaggebend ist, wurden insgesamt 887 Rollos aus den Stoffen Mermet an zwei strategischen Stellen (Atrium und Fassade) angebracht.
Screen Nature, Transparenz und0% fossile Energie im Atrium
Das im Herzen dieser offenen Konstruktion liegende Atrium ermöglicht dank seiner Ausrichtung dem Tageslicht, in ein „U“-förmiges 6-stöckiges Volumen einzudringen. Demzufolge war ein wirksamer Sonnenschutz unerlässlich, um in den Büros ein erträgliches Wärmeumfeld zu garantieren, bei gleichzeitiger Beibehaltung der Transparenz und der Sicht auf die umliegende Natur. Daher wählte der Architekt den Stoff Screen Nature 3%, der das natürliche Licht in das Atrium eintreten lässt, jedoch ein Blenden perfekt vermeidet (Tv=4%: bis zu 96% gefilterte Lichtstrahlen).
Der StoffScreen Nature 3% von Mermet weist ebenfalls Vorteile für die Umwelt auf:
-100% ohnePVC, 100% ohnePolyesterund 100% ohne Halogen, was:
-jegliches Giftigkeitsproblem vermeidet (weniger als 10% Chemie),
-dieEmission von flüchtigen organischen Komponenten(COV)auf einMindestmass beschränkt,
-er erfüllt die Forderung einer Hohe Umweltqualitätund garantiert eine minimale Auswirkung auf die Umwelt,
-seine einzigartige Zusammensetzung aus Glasfasern verleiht im eine höhere Feuerbeständigkeit als alle anderen Produkte und eine sehr geringe Rauchemission. Eine bislang unerreichte Nichtentbrennbarkeit, die von der Klassierung Euroclass A2, s1, d0 bestätigt wird.
Der im Markt einzige „grüne“ Stoff aus Glasfasern, der Screen Nature 3% von Mermet,ist sehr effektiv für den Sonnenschutz, bleibt jedoch gleichzeitig ein sehr eleganter und dekorativer Stoff, dank der Feinheit seines zu 3% offenen Mattengewebes. Aus den 9 erhältlichen Farbtönen wurde der Farbton B119 weiß für dieses Projekt gewählt.Screen Nature Metallisiert an der FassadeDer StoffScreen Nature Metall3% basiert auf der Technizität desScreen Nature (mit allen dessen Leistungen), bietet jedoch dank seiner metallisierten Seite einen sehr guten Kompromiss zwischen Wärmeschutz und Sichtkomfort:
-die zur Verglasung hin ausgerichtete metallisierte Seitespiegelt die Sonnenstrahlung ab, um die Wärmezu steuern: 75%(gtot = 0.25) der zurückgestrahlten Sonnenenergie (wenn der Stoff mit der Verglasung D zusammenwirkt gemäß der Norm EN 14501, gv = 0,32 & U = 1,1W/m²K),
-die auf der Innenseite dunklere textile Seite bietet eine einzigartige Transparenz und steuert die Zufuhr des natürlichen Lichts: 97%gefilterte Lichtstrahlen(Tv=3%), und hält damit die Blendungserscheinung für dieComputerbildschirme in Grenzen.
Die für die nach Süden, Osten und Westen gerichteten Außenfassaden gewählte metallisierte Seite des Stoffs Screen Nature Metal 3% integriert sich perfekt in die moderne Architektur und den Stahl des Gebäudes, während der für Innen gewählte Farbton B119 weiß viele Möglichkeiten für das Innendesign bietet.
Das vom Architekten Paul de Ruiterentworfene „grüne“ TNT-Gebäude ist 60% energiesparender im Vergleich mit einer herkömmlichen Konstruktion. Ein echtes „Concept-building“, gekennzeichnet durch Nachhaltigkeit, Transparenz und Verbindungsvermögen, bei dem die Mermet-Innovation am richtigen Platz ist. Eine ausgezeichnete Position in der Welt der hochwertigen nachhaltigen Konstruktion...





















































![[TNT] Mermet optimiert dsen Sonnenschutz de „grünsten“ Gebäudes Europas [TNT] Mermet optimiert dsen Sonnenschutz de „grünsten“ Gebäudes Europas](https://archello.com/thumbs/images/2014/11/04/WCPRB0049.1506406225.057.jpg?w=780)




































