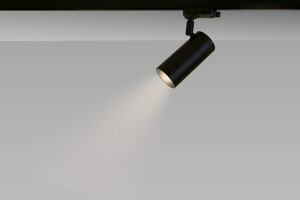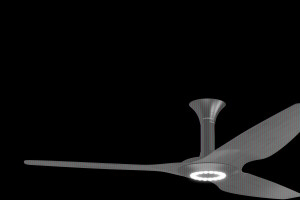“Our old single-fronted residence suited us fine when our children were very small but, after time, the property was no longer practical for our needs. Attached as we were to the place, rather than sell up and move elsewhere, we decided to engage the services of an architect who understood the challenges of building in the inner city, with limited space, restricted access and proximity of neighbouring residences.
Our new home is long, narrow and vertically sophisticated: a fun multi-level home that doesn’t sacrifice practicalities and environmental considerations. Light streams into the top of the central stairwell, down two storeys into the centre of the house through perforated steel, netting and voids. Thoughtful design features confer fluidity and flexibility.There are spaces to be shared and spaces for seclusion; there are levels that are split, transparent and modular; there are features that are dramatic and playful.
We now live in a harmonious space with real utility, coordinating our work, study and leisure activities; everything functions even better than we expected. The house itself engages with us in ways that are subtle and dynamic. It continues to delight our family and friends, almost as though it has its own sense of humour. It is beautiful without taking itself too seriously. Mostly though, as many have pointed out to us, although radically transformed, this is a house that still possesses the essential character of our first Melbourne home.”
Heidi & Craig - owners of Union House
At Austin Maynard Architects, we typically throw a lot of playful ideas for our clients to pick from but at Union House we’d met our match. What happens when you put Austin Maynard Architects together with a family of five vibrant and dynamic people with diverse interests, a huge bag of enthusiasm and endless creative suggestions. The answer is Union House.
WE SEE YOU
Union House is hiding in plain sight. “We can all see you” the neighbourhood says, as Union spills over its original facade. This is not a quiet and unassuming building, cowering in the back yard. This is an intervention that directly layers one epoch on top another.
The dutch gable of the original home is an identical copy of its eastern neighbour. From there the similarity abruptly ends. Union is an entirely new house, which has retained, restored and incorporated the beloved original cottage facade, despite no heritage overlays or council requirement. Memory is important and heritage can be lots of fun. Demolishing a building and erasing history is far too easy. Union House is a place of memory, a home the family had lived in for years. Whilst it was a quaint cottage with a lovely facade, there was no stipulation to keep or protect it. Regardless, both the owners and ourselves wanted to retain a piece of the home’s former life.
THE WHAT
Located in Brunswick, Melbourne, Union is a playful, multi level new home, sited on a narrow 5.5 metre wide block. A couple with three energetic teenage boys asked for a robust family home they could live in ‘forever’. Union is a 4 bedroom, 3 bathroom family house with a study, a basement rumpus room, a roof deck and a carport. However that’s just the beginning of the story. Union is an example of people literally living on top of each other, and making that part of the joy of the house, rather than a problem. The house engages with the occupants in fun and dynamic ways. Despite being narrow and stacked, the home never feels cramped as spaces are designed to merge into others in various and sometimes surprising configurations. Using height, sliding walls, voids and openings, the volume of the rooms are blurred, fluid and flexible. Here, the standard house layout of cells and corridors has been subverted. There are split levels and ramps, hidden slopes, concealed steps and bookcase walls that split apart.
SUBVERSIVE AND FUN
Rough brickwork at the front entry - all that remains of the original house, slides behind the new Cross Laminated Timber (CLT) walls. A ramp leads past the study and guest bedroom/reading retreat, to a central perforated black steel staircase that cuts through four levels within a CLT volume that rises the height of the house. Though intended to be covered up as a structural material, the CLT is exposed throughout, including walls, floors, stairs, ceilings and doors, unifying the interior.
An open plan living /dining/kitchen is filled with secrets and surprises, including an outside escape route for the family’s two Siamese cats. Cupboard doors are constructed from Equitone, a material generally used as an external cladding. It contrasts with the pale CLT timber and shock of camellia pink inside. Glass floor panels allow sunlight to stream directly into the basement rumpus below, one opens to allow th daring direct entry via a steep ‘slide.’
The boys’ bathroom upstairs is filled with a moulded fibreglass blue ‘cartoonish’ landscape - incorporating shower, bath, steps and hob.
An alternate route
A plethora of intriguing and imaginative ideas arose in client conversation, including the playful notion of an alternate route though the house. In the centre of Union is a black steel winding staircase, with part perforated treads. It is a beautiful way to move between levels, however the clients wanted a back up plan. A way to get from the basement all the way to the roof without needing to take the standard route. A ramp, a glazed trap door, a series of climbing holds and nets enable this energetic family to clamber up walls without ever interacting with the stair. A throughly unconventional way to move through a home, and a wonderful way to distract active boys. Though filled with ideas Union is a coherent and practical family home that encompasses and responds directly to this unique client.
SUSTAINABILITY
Union is a vertical house, with stacked spaces and voids, unified through the use of exposed Cross Laminated Timber (CLT) walls and ceilings. Carbon sequestering CLT was used to reduce time on site, minimise trades and accumulated layering within the building process. CLT offers a multitude of benefits in terms of performance and environmental sustainability. It comes from sustainably managed forests and is manufactured to exact measurements leading to very little waste and simpler construction. As a product is it not only durable but also entirely recyclable.
A water tank is buried the backyard, a green roof above the bedrooms improves thermal performance and a concrete slab adds thermal mass at ground level. At the rear, a concealed retractable awning provides shade, while external recycled brick paving, plinth and fences are a nod to the site’s history. Where once there was a high, oppressive front fence there is now a concrete bench, providing a resting spot for pedestrians and neighbours.
Material Used :
EXTERNAL FINISHES
Roofing:
1. Kliplok in Monument colorbond finish from Lysaght
2. Nailstrip in Monument colorbond finish from Fielders
3. Sarnafil waterproof membrane from Sika
4. Suntuf Standard Corrugated in Opal
Bricks: Recycled red brick
External Cladding:
1. Equitone Linea L20 fibre Cement Cladding Panels
2. Nailstrip in Monument colorbond finish from Fielders
3. Blackbutt shiplap timber cladding with oil finish
Timber decking: Blackbutt decking timber with oiled finish
Insulation
1. Isoboard rigid-board insulation to slab edges
2. Knauf Earthwool wall batts
3. Knauf Earthwool Roof Blanket
4. Kingspan Kooltherm Cavity Board rigid-board insulation
Windows & Glazing
1. Viridian Thermotech double glazing - clear & reeded glass
2. Steel frames fabricated by Aplo
3. Brio pleated retractable flyscreens
Door Hardware
1. Designer Doorware handles & pulls
2. Lockwood locks & hinges
3. Centor Dropbolts
External Awning
700s Warema extendable folding arm awning from Shadefactor
External Louvred Screen
MC75 aluminium rotating blade louvres from Shadefactor
INTERNAL FINISHES
1. Flooring
2. Polished finish to structure concrete slab
3. Blackbutt strip timber flooring with Bona Traffic finish
4. Disegno Casa Cemento floor tile
5. Perforated mild steel sheeting with powdercoat finish
Internal Wall & Ceiling finish
1. Natural grade Cross Laminated timber with lime washed finish
2. Plasterboard with paint finish
3. Disegno Casa Cemento Sete wall tile
4. Disegno Casa Cemento Lisca wall tile
5. Arte Domus INAX Yohen Border YB21 wall tile
6. Academy Tiles Star wall tile
7. Academy Tiles Vintage wall tile
Blinds & Curtains: Internal roller blinds, shower curtain & sheer curtain from Clearview Sun Con-trol
Basement Curtain: Double sided heavy wool curtain in Kvadrat Fabric
Net: Black Nylon safety net from Oxley Nets
Joinery
1. Hafele & Blum hardware (drawer runners, hinges, accessories
2. Melamine finished board cabinetry carcass - black, white or fascia pink (internal)
3. 2-pack paint finish, to cupboard doors and drawer fronts - Charcoal to kitchen.
White to bedrooms.
1. Solid Timber to kitchen bench (Blackbutt with clear seal finish)
2. Equitone Linea L20 fibre Cement Cladding Panel doors & drawer fronts
3. Corian (white) benchtop with integrated basin
Fibreglass
1. 3 piece bath/shower/vanity fibreglass bathroom unit custom made by Composites
2. Constructions in Blue Gel finish
Lighting
1. Series 57.5 pendant fitting from Bocci
2. Series 84.3 pendant fitting from Bocci
3. Tullyspot wall light from Masson for Light
4. Luxy wall light from Mondoluce
5. Brightgreen D900 surface mounted downlight from Brightgreen
6. External Sentinel spike lights from Beacon
7. Kix exterior wall light from Delta
Heating
Hydronic Heating with gas fire boiler: wall mounted panels, in-slab coil, towel rails & trench heating elements, Triple Sided Wood Heater from Chazelles
Cooling: Big Ass Haiku ceiling fans: Split System Daikin AC units
Water Tank: 3000Lt Donut Underground Water Tank from Waterplex
Hot Water Unit: Bosch Combination hot water/hydronic boiler (combi-boiler)
KITCHEN
1. Bench top: Steel with Galmet finish, Stone Italia Jaipur Pepper
2. Sink: Abey, Lucia double bowl
3. Pull out bin: Hafele Hailo Euro Cargo 45
4. Kitchen mixer tap: Linuss Micer basin supplied by Bianco
5. Steam oven: Combi steam V-Zug
6. Oven: V-Zug
7. Cooktop: Barraza Hob gas cooktop
8. Rangehood: Condari Seneca range hood in Java black
9. Fridge/Freezer: Mitsubishi free standing
10. Integrated dishwasher: Integrated dishwasher by Miele
LAUNDRY
1. Trough: Abey, The Latrobe sink
2. Trough mixer: Abey Lucia Square side lever mixer
ENSUITE
1. Basin: Wood Melbourne Zoe concrete and brass vanity basin
2. Basin mixer: Agape Sen wall mounted tap in black.
3. Shelf over basin: Agape Sen in black
4. Hand Towel Rail: Agape Sen 400mm in black
5. Basin bottle trap: Caroma Eco Noir
6. Shower mixer: Agape Sen wall mounted
7. Shower Rose: Agape Sen wall mounted in black
8. Toilet: MH Urbanique Wall hung toilet pan
9. Washlet: Toto Washlet
10. Toilet Flush plate: Sen flush plate
11. Toilet Roll Holder: Agape Sen
12. Toilet Brush Holder: Agape Sen
BATHROOM (Ground Floor)
1. Basin: Corian integrated sink
2. Basin Mixer: IB Rubinetti Batlo washbasin
3. Basin bottle trap: Caroma Eco Chrome
4. Shower rose: Milli Pure Shower head
5. Shower mixer: IB Rubinetti Balto built in Shower mixer
6. Toilet: L’Hotel wall hung pan
7. Toilet flush plate: Geberit Sigma01 Actuator plaate
8. Toilet roll holder: Milli Glance
BATHROOM (First Floor)
1. Vanity: Arblu Tulip sink console in gloss white
2. Basin Mixer: IB Rubinetti Batlo Washbasin mixer
3. Shower Rose: IB Rubinetti Drop panorama Showerhead in blue
4. Shower mixer: IB Rubetti Batlo
5. Bath: Custom-made fibreglass bath, blue
6. Bath spout and mixer: IB Rubinetti Batlo wall mounted washbasin
7. Toilet: Parisi "Blend” wall hung pan
8. Toilet flush plate: Geberit Sigma01 Actuator plate
9. Toilet roll holder: Arblu Tulip
10. Hand towel rail: Arblu Tulip
11. Robe hook: Arblu Tulip
OTHER
1. Main bedroom bed - by Patricia Urquiola
2. Lounge Sofa - Edra ‘On The Rocks’
3. Dining table - custom piece by El Lobo
4. Kitchen Artwork, by Jay Kochel - Flinders Lane Gallery











































![EQUITONE [linea] EQUITONE [linea]](https://archello.com/thumbs/images/2019/10/25/lw.1571987352.8873.jpg?fit=crop&w=300&h=200&auto=compress)



















