The project is a homage to the old Victorian house.
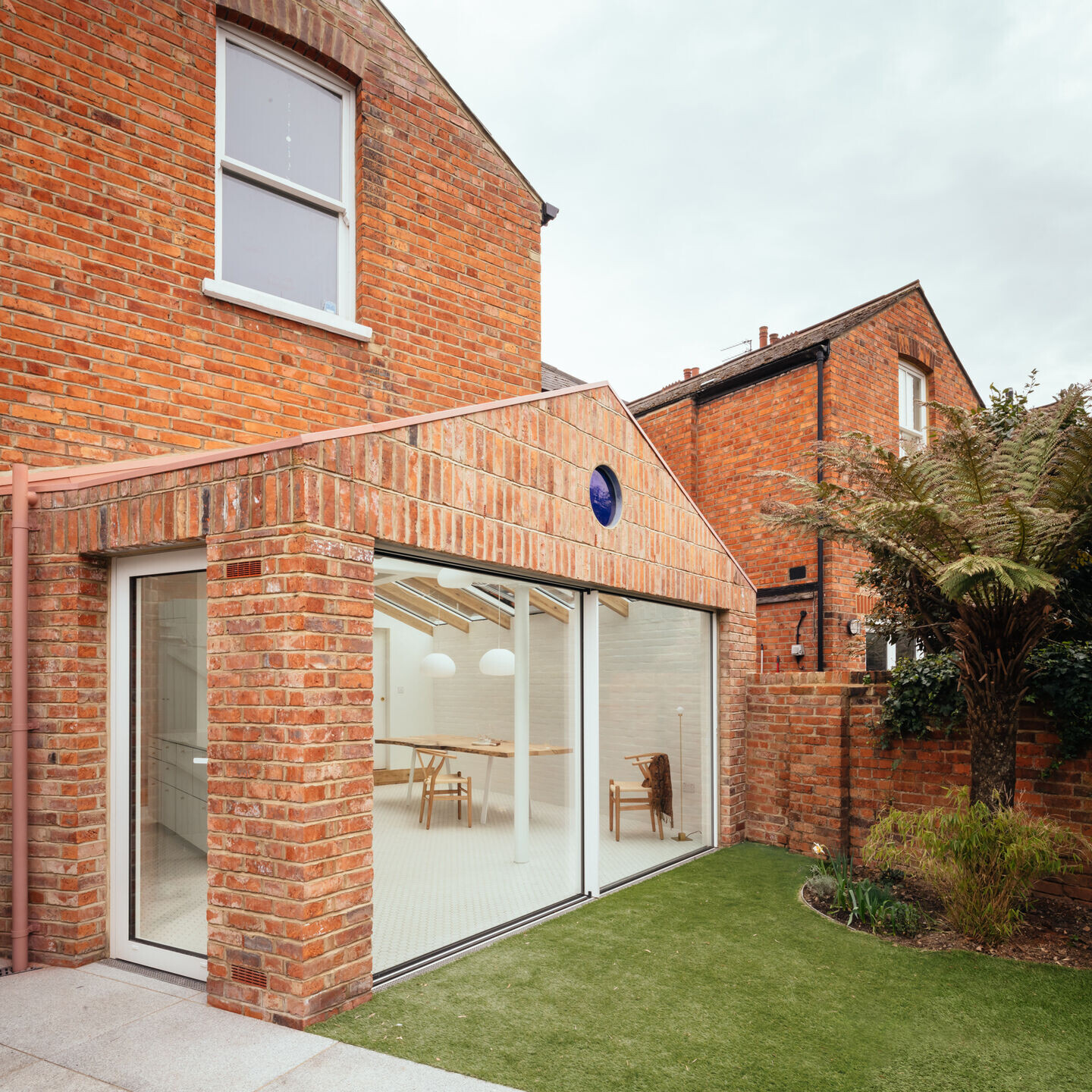
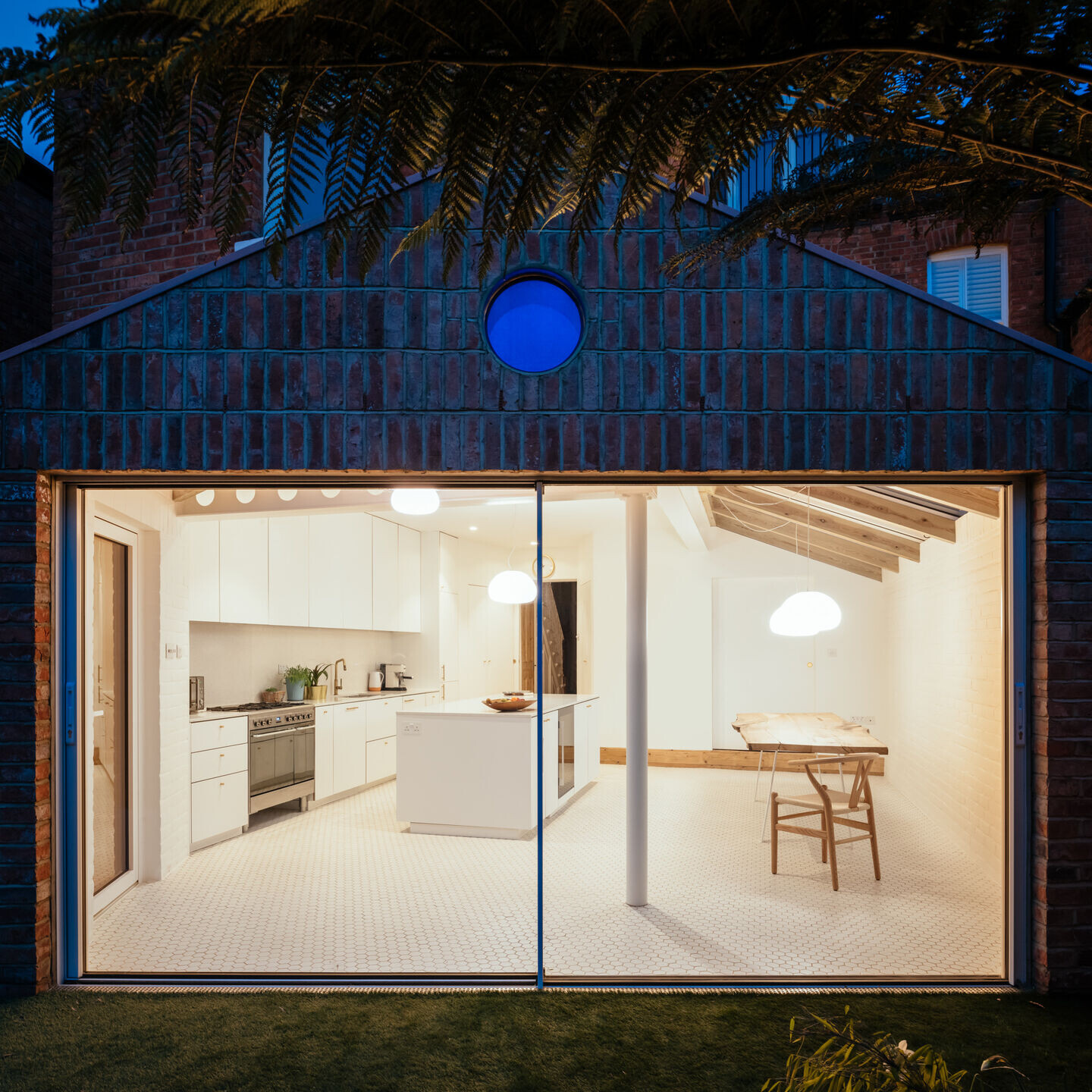
The pitched roof is inspired by the roofline of the old building, while the facade bricks are reclaimed from the demolition of the sidewall and brought to life in a new vertical pattern. A blue round window continues a series of stained glass insertions found in the original building. Matching the original deep blue colour found at the front façade entrance door, it creates a stronger connection between the front and back gardens.
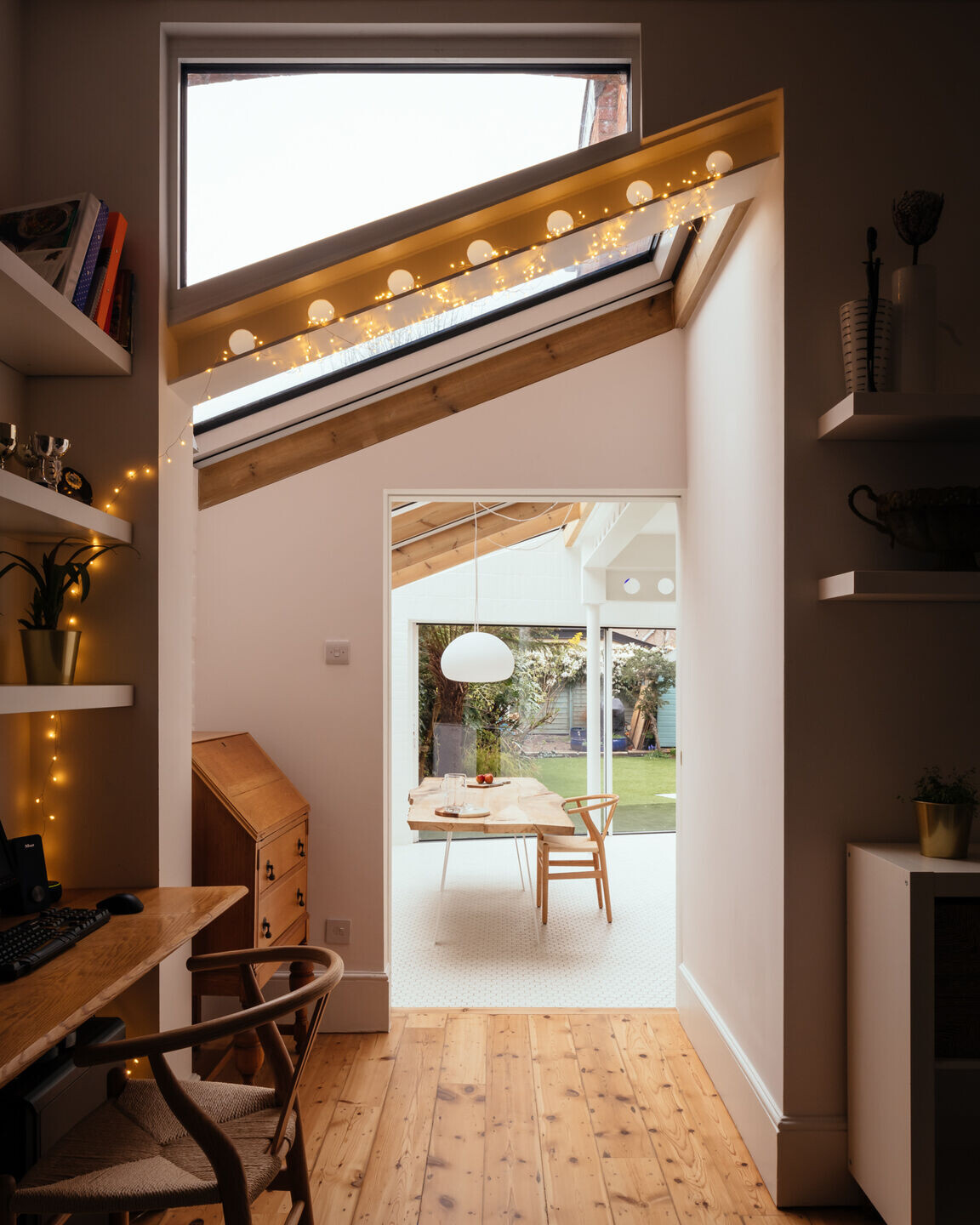
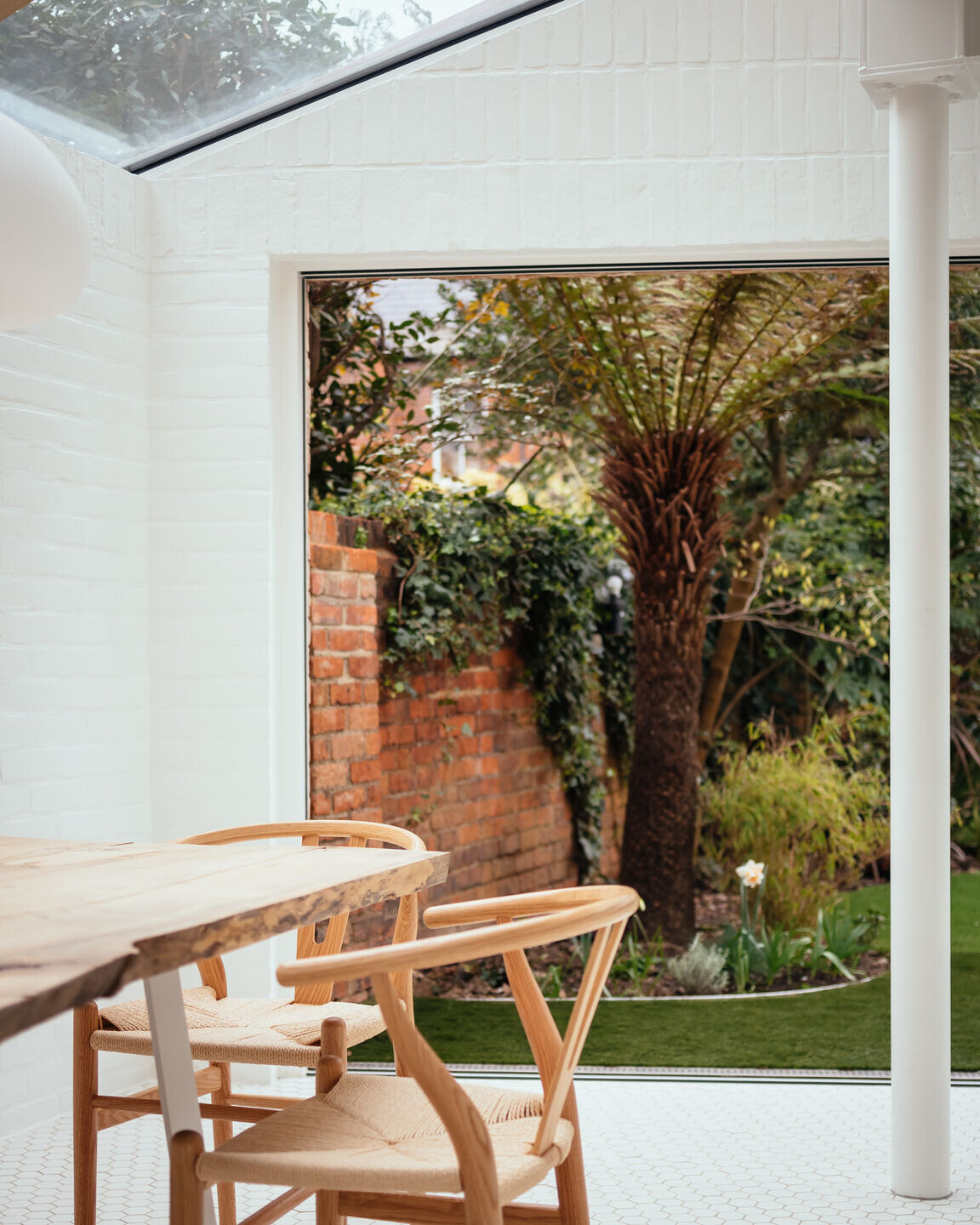
The rest is just functional: we angled the volume to (1) face the most beautiful part of the garden and (2) create a side door for day-to-day access to the garden. Therefore, the large sliding door remains as minimalist as possible, maximising natural light and views of the garden.
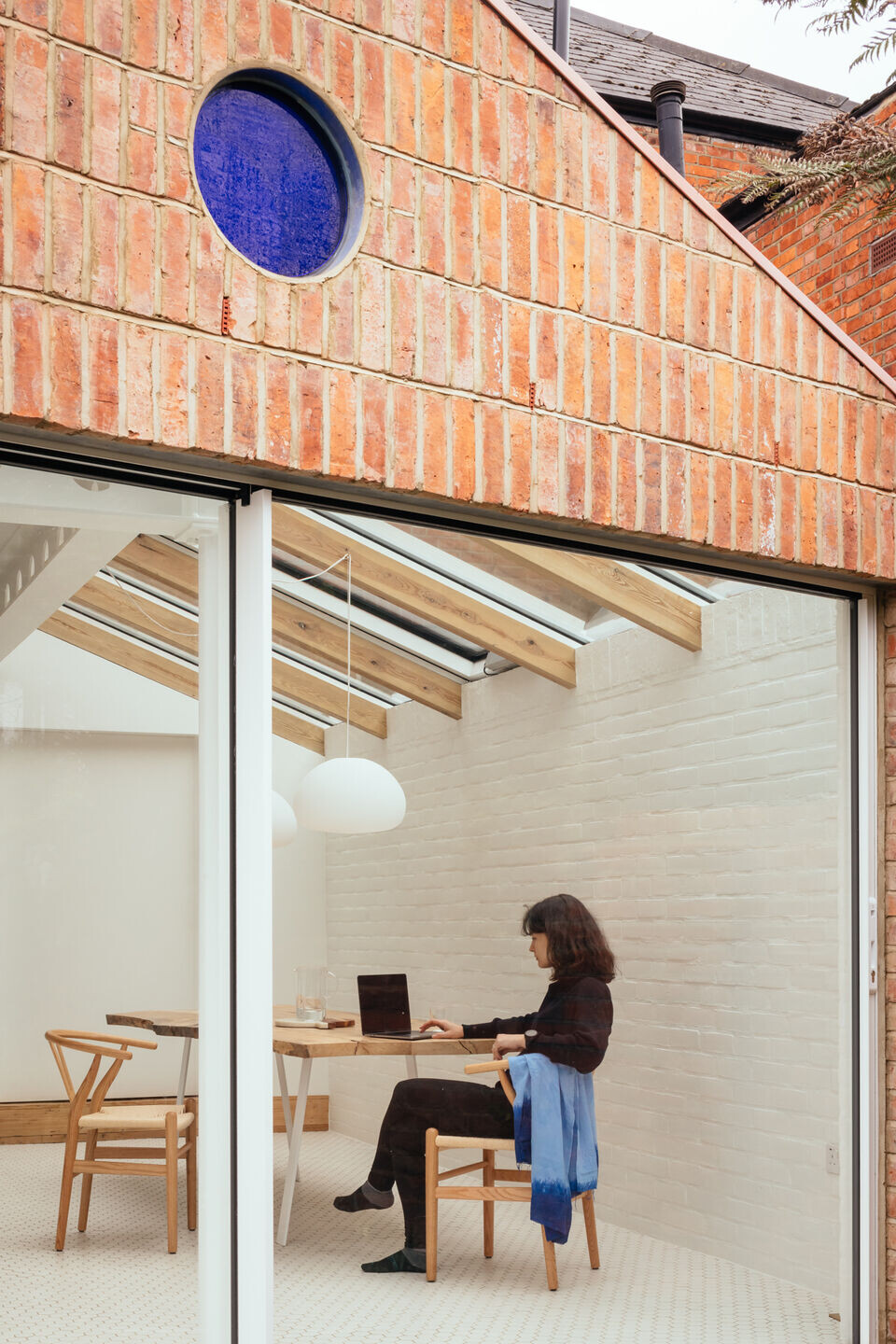
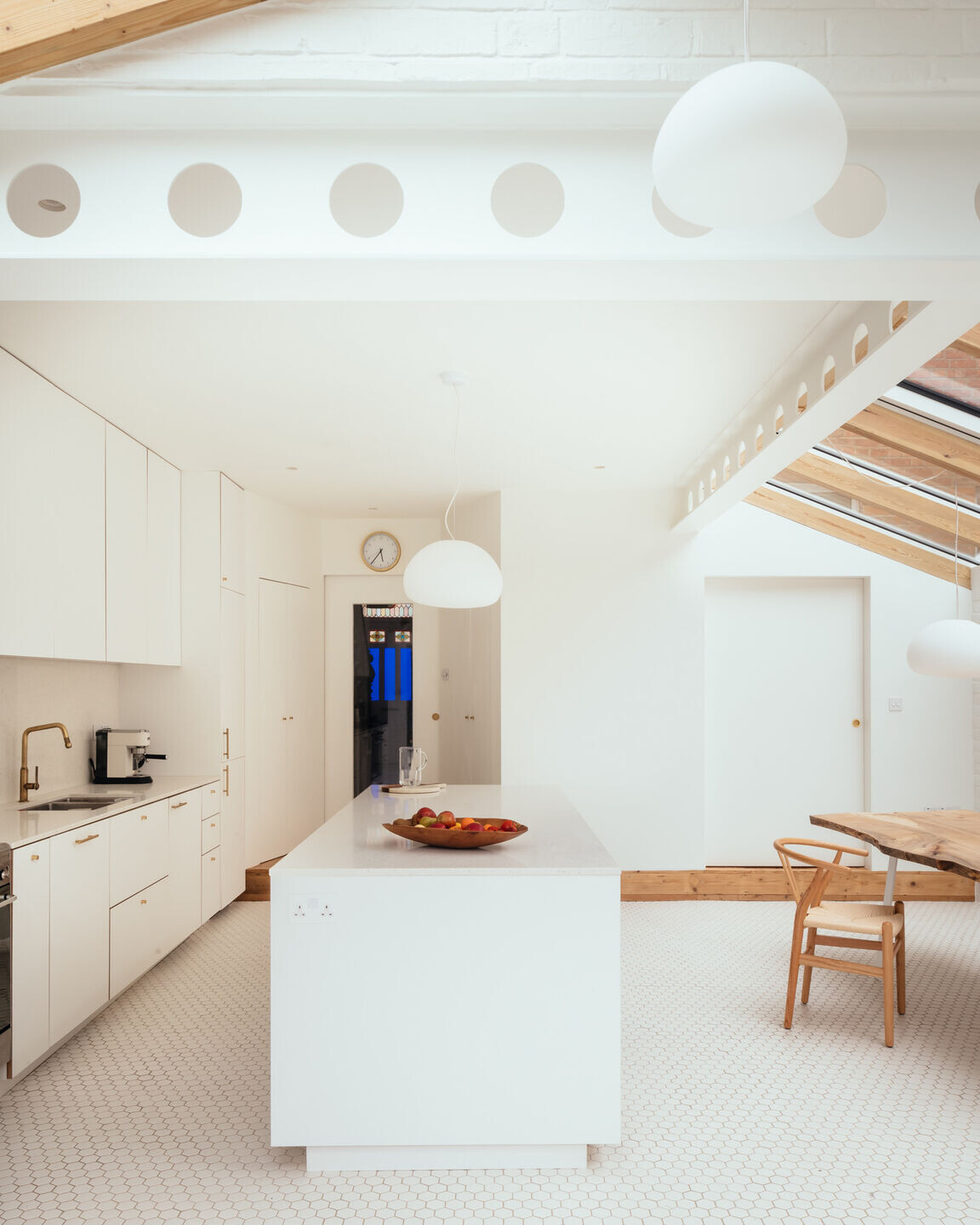
On the inside, cellular beams separate the original building from the new extension. Rather than serving just a single, structural function, the structure now becomes a multifunctional element that maximises light by allowing it to penetrate through while offering a special identity to the entire space.









































