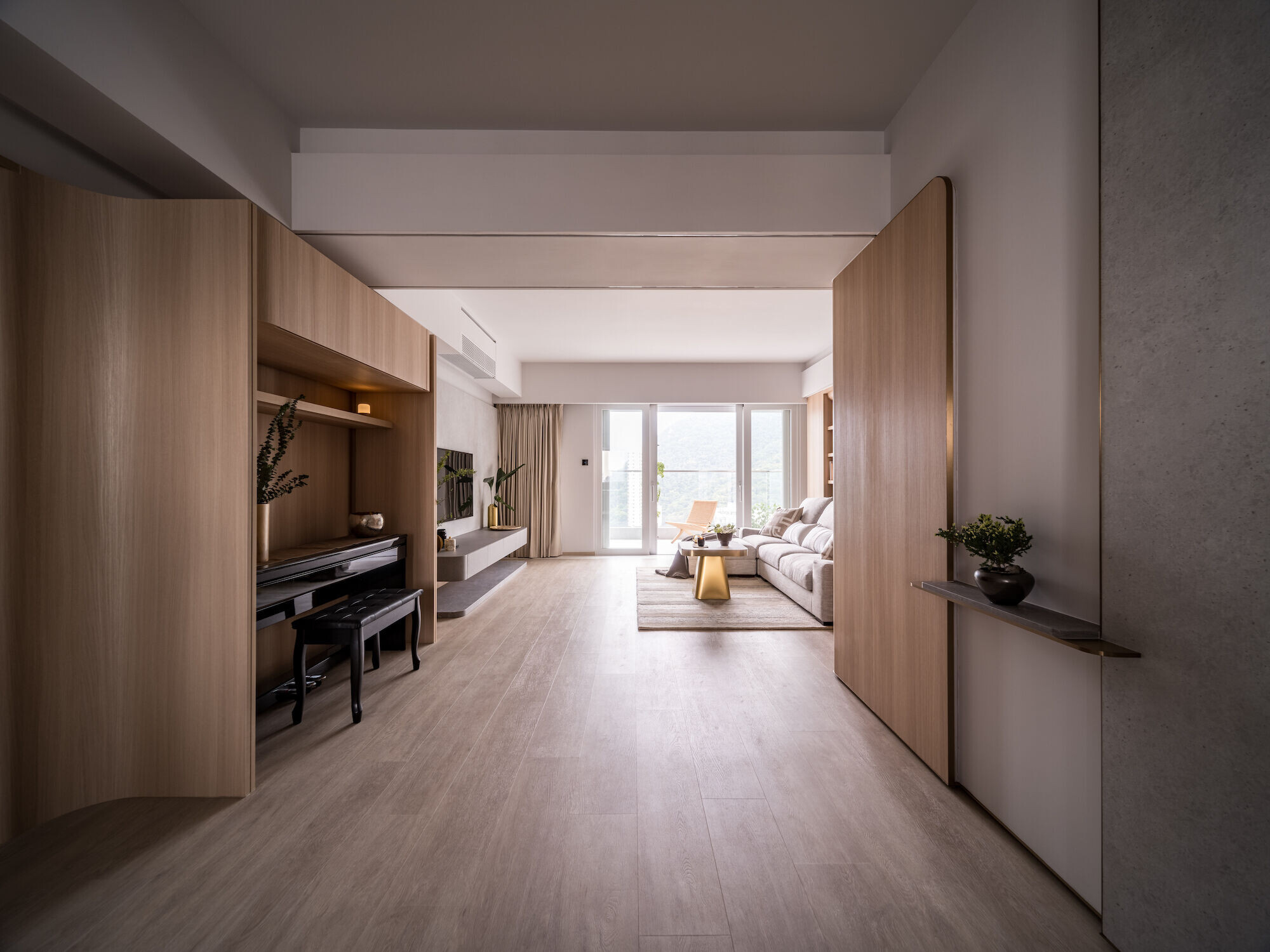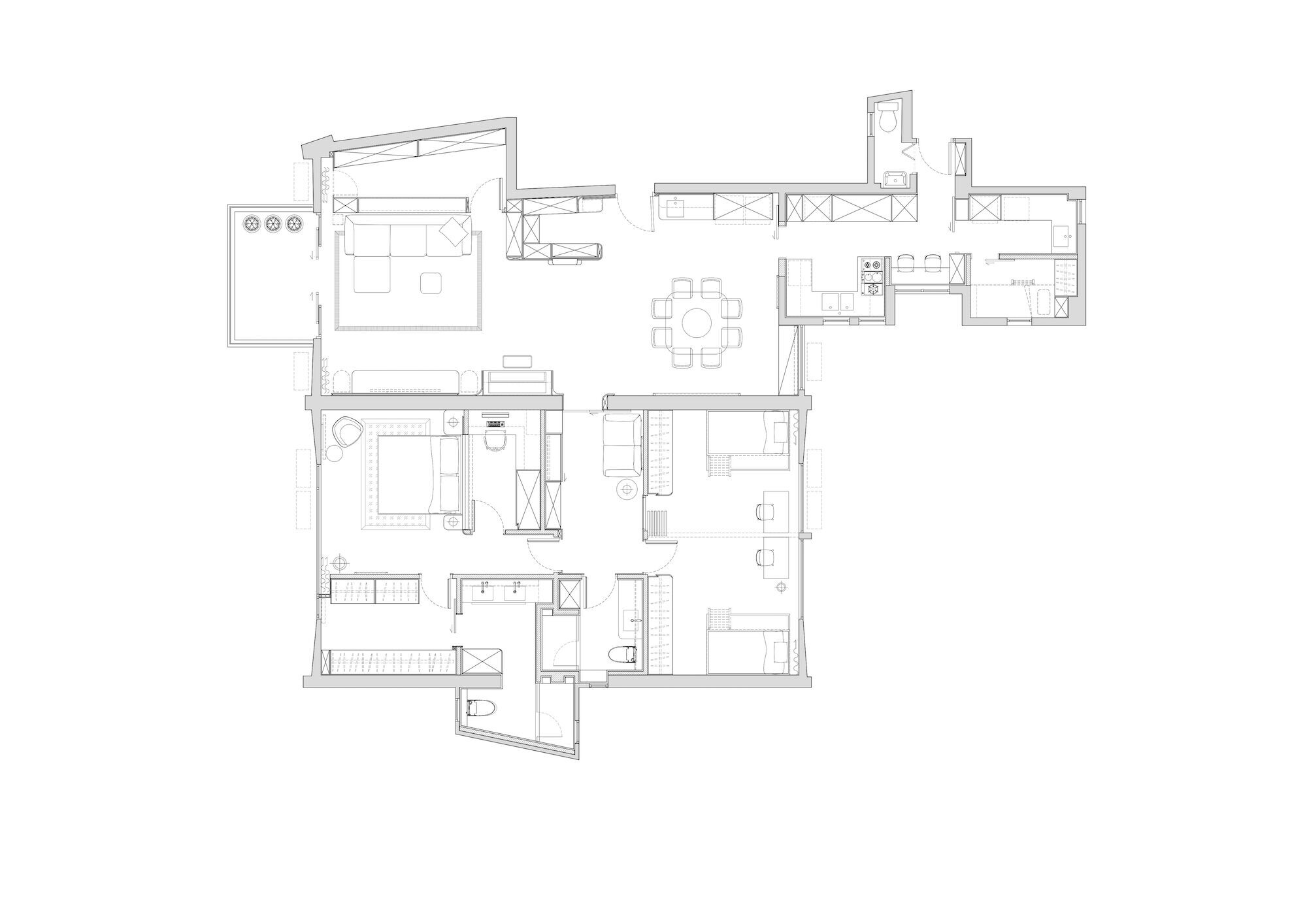A symphony of form and function, this modern dwelling is where life's precious moments are made.
Villa Monte Rosa is a building located in the Mid-Levels that has been standing for over half a century. Here, the homeowners have resided for more than a decade, but with two new additions to their family, they were inspired to reimagine their way of living, seeking to create a warm abode that would nurture their children's growth and serve their needs for years to come.
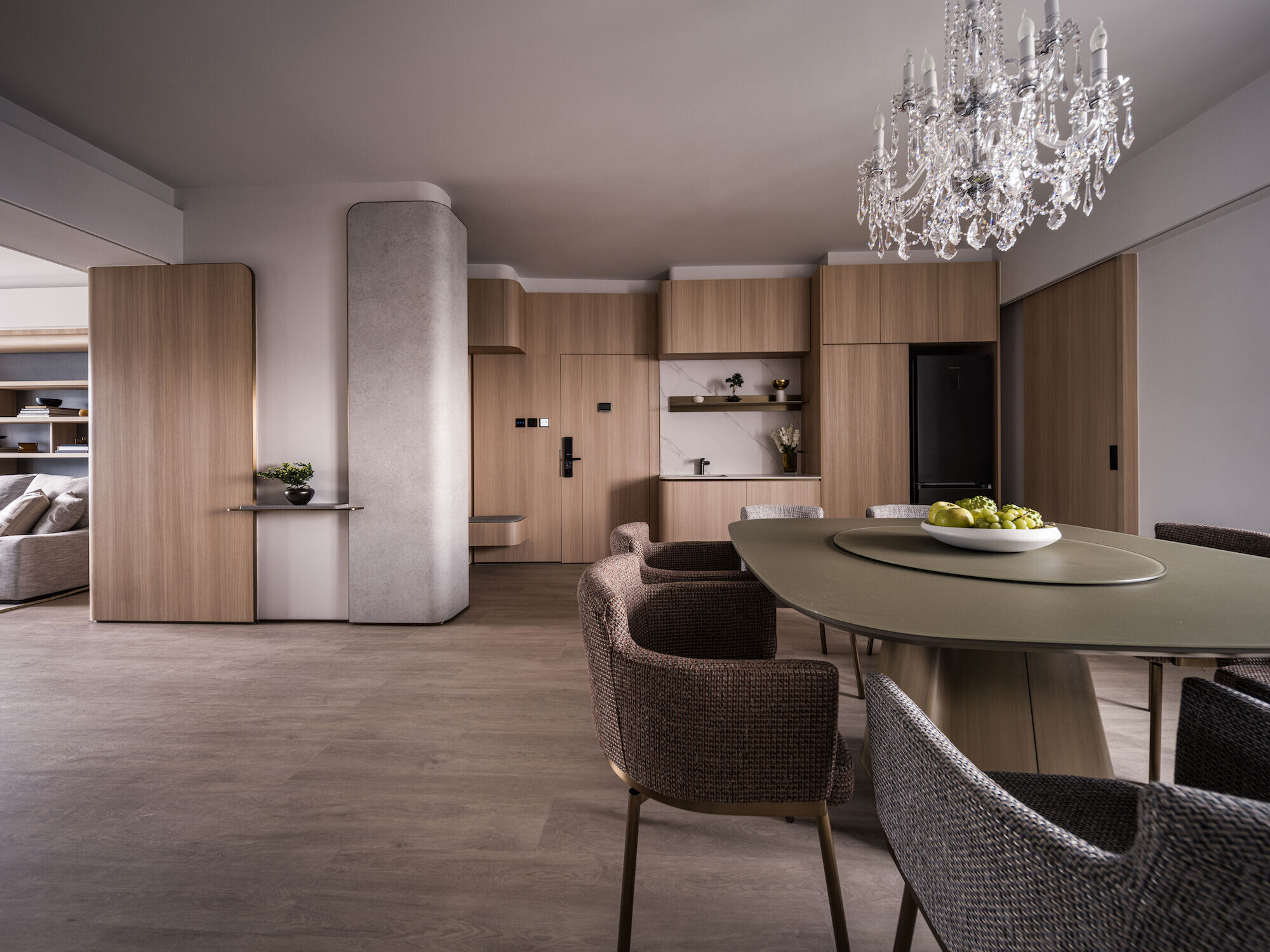
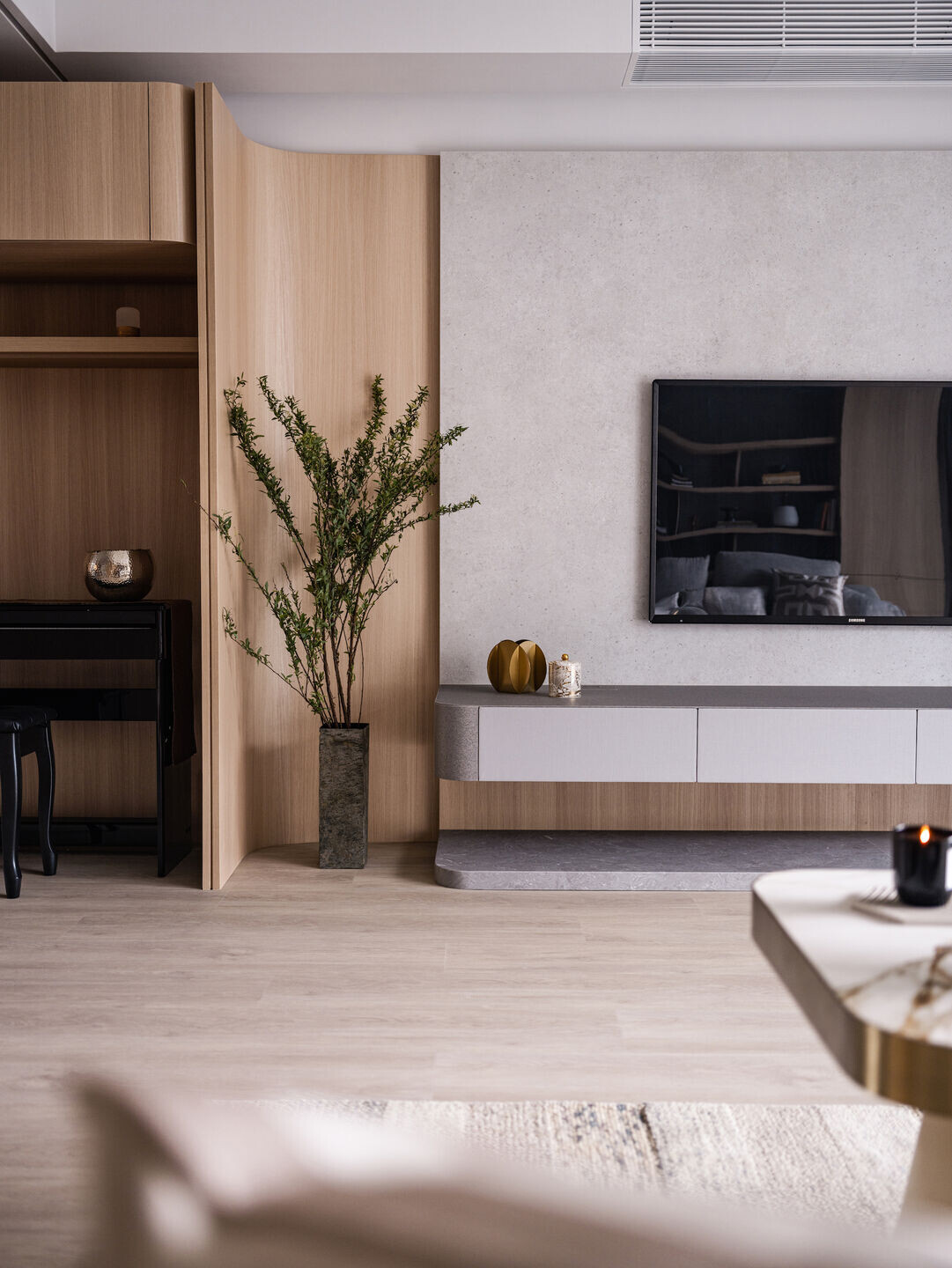
The open living and dining room is the beating heart of the home, where the family is brought together to share meals and stories. A terrace with a piano connects the two spaces, inviting the homeowners to indulge in the joy of playing the instrument as their children gather around to listen, or even play along. Villa Monte Rosa is a haven crafted for weaving enduring memories, ones that will follow the family for a lifetime.

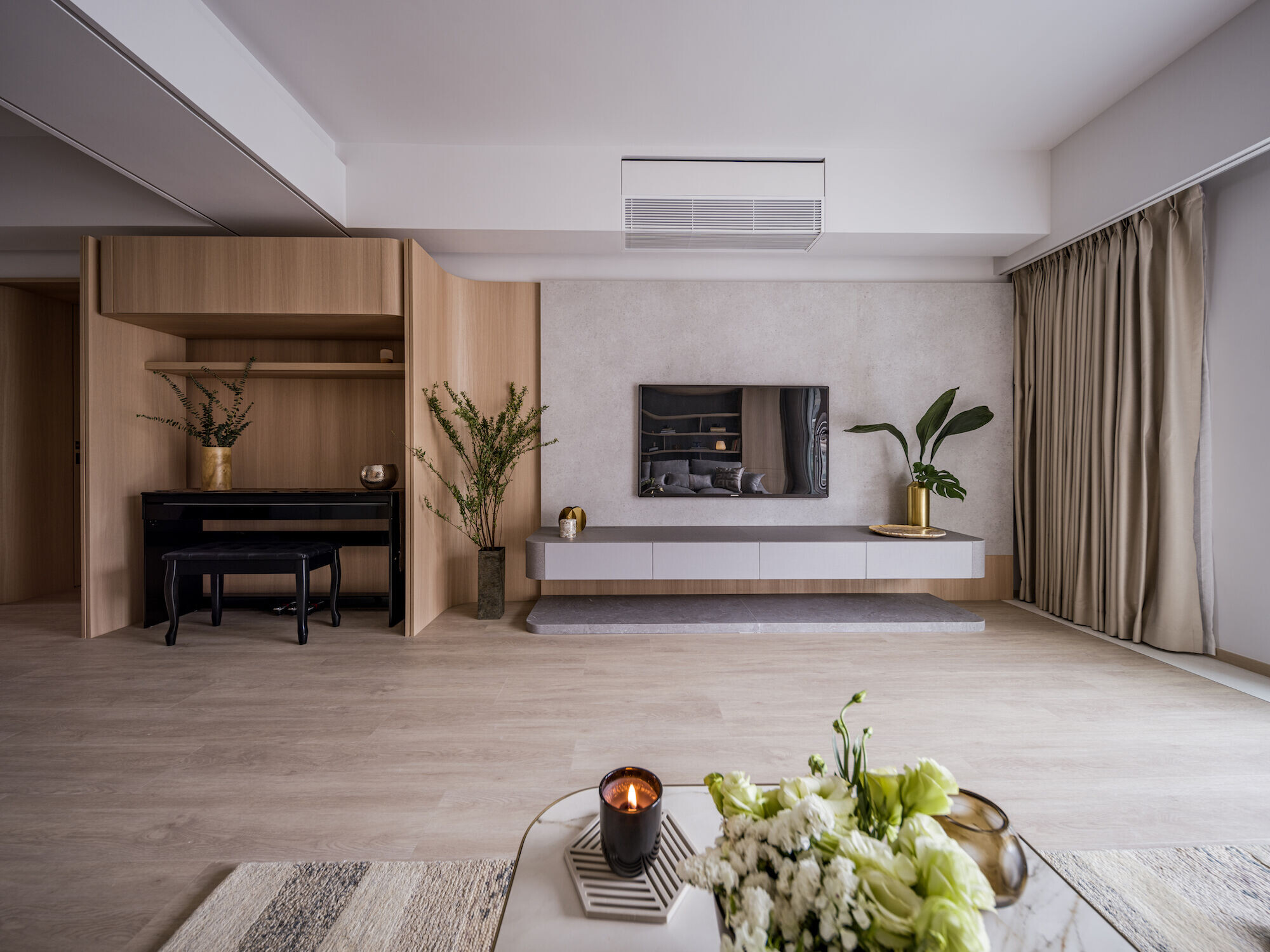
The dining room is positioned by the entrance of the home, fitted with a table that seats eight with ease. Perfect for entertaining guests and boasting a kitchen by its side, it's a space that exudes warmth and hospitality. Each family member is given their own private sanctuary to bask in their passions, indulge in their hobbies, and explore their interests. The master bedroom is a sanctuary of rest and work, with a bed for dreaming and a private study, separated by a glass wall that preserves the connection between the two. The walk-in closet, with glass panels that transform each piece of clothing and bag into a work of art, elevates the process of getting ready into a joyful experience. The children's bedrooms mirror one another and are separated by a row of foldable wooden panels. When opened, they become one harmonious space for the children to explore and play together. A cosy corner invites the family to gather, with seating levels that inspire story time and wonder.
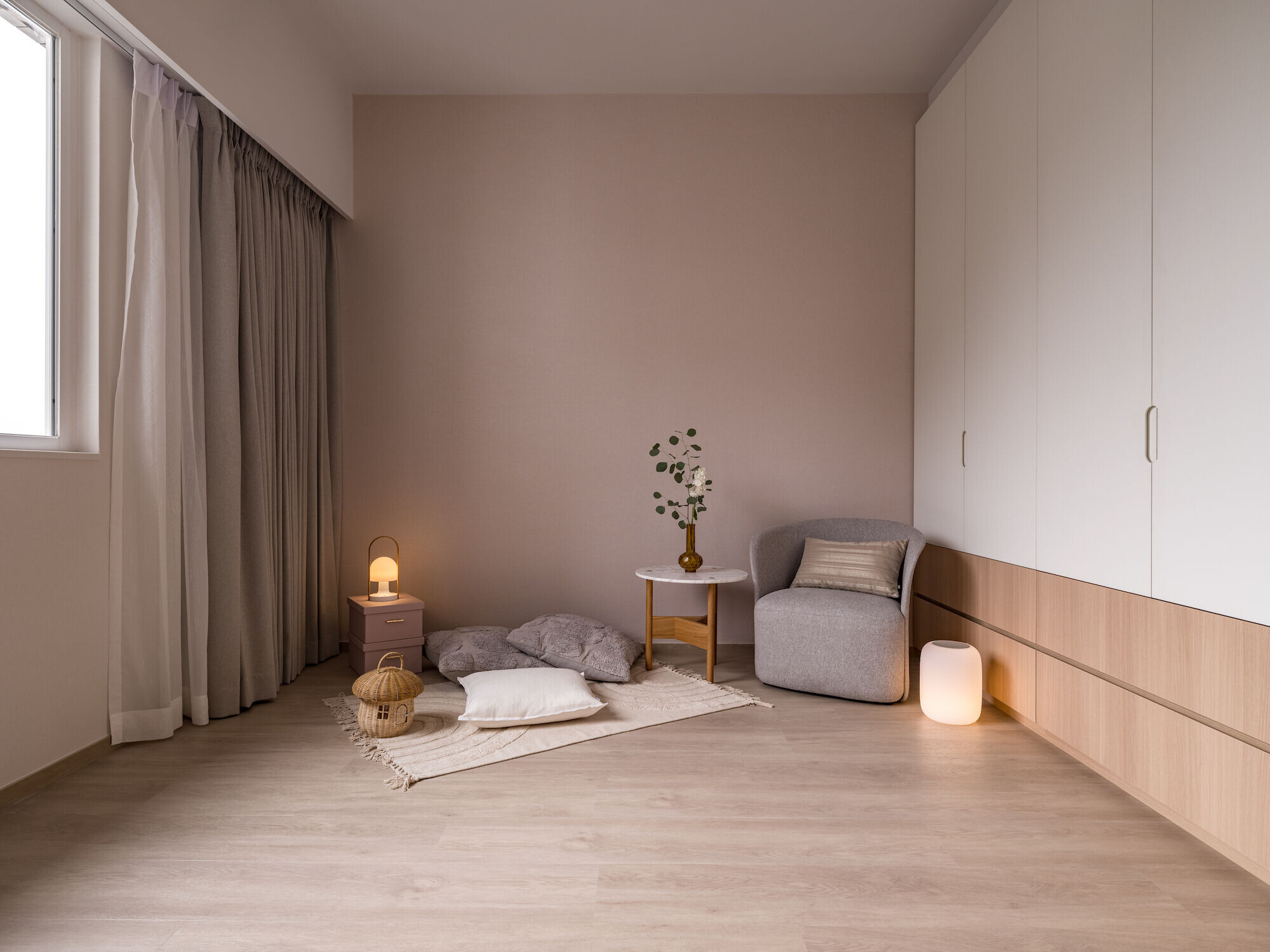
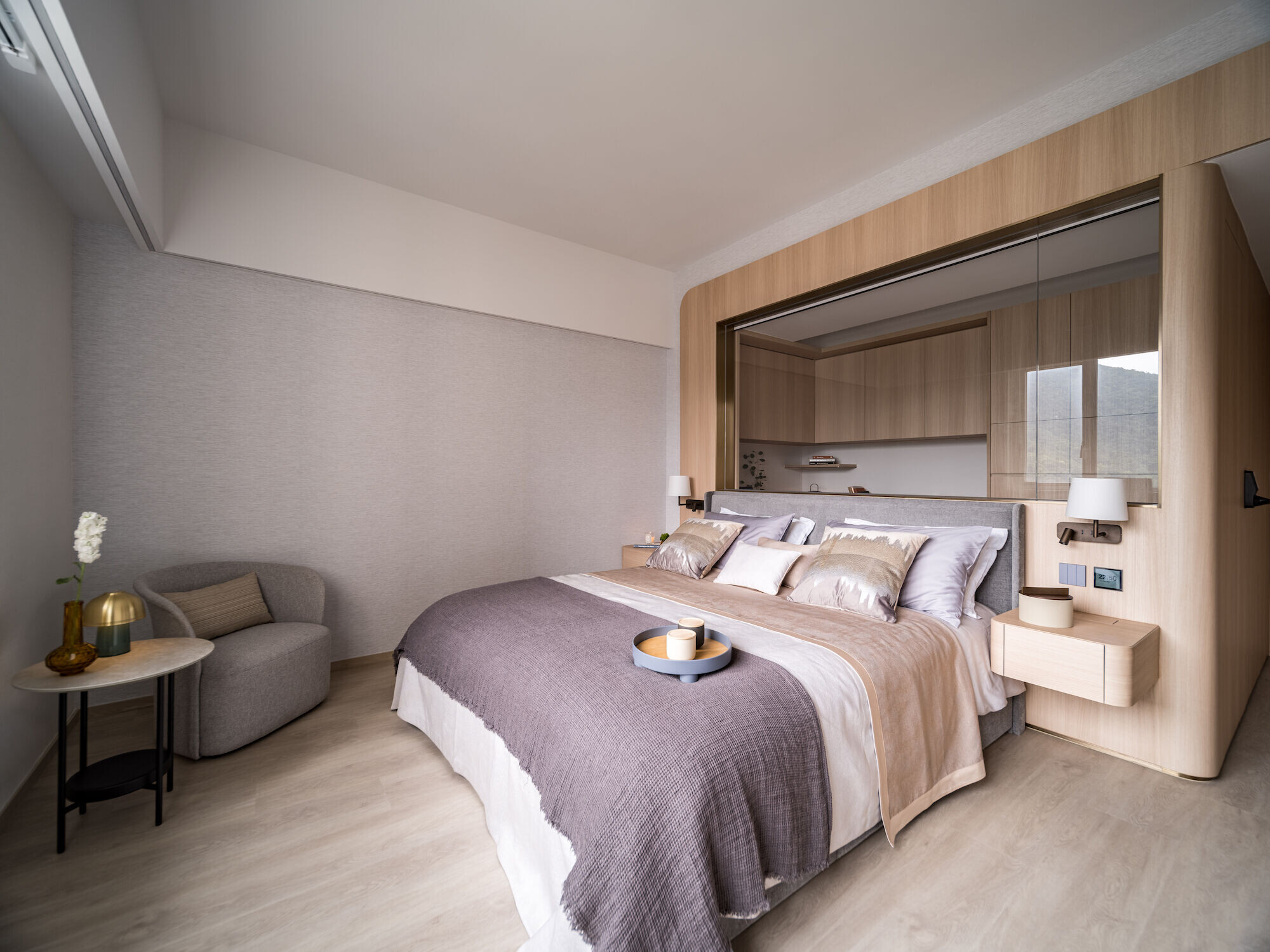
Team:
Interior Design Studio: Pure AW's Designers Ltd
Photo Credits: Kenneth Chao and Pure AW's Designers
