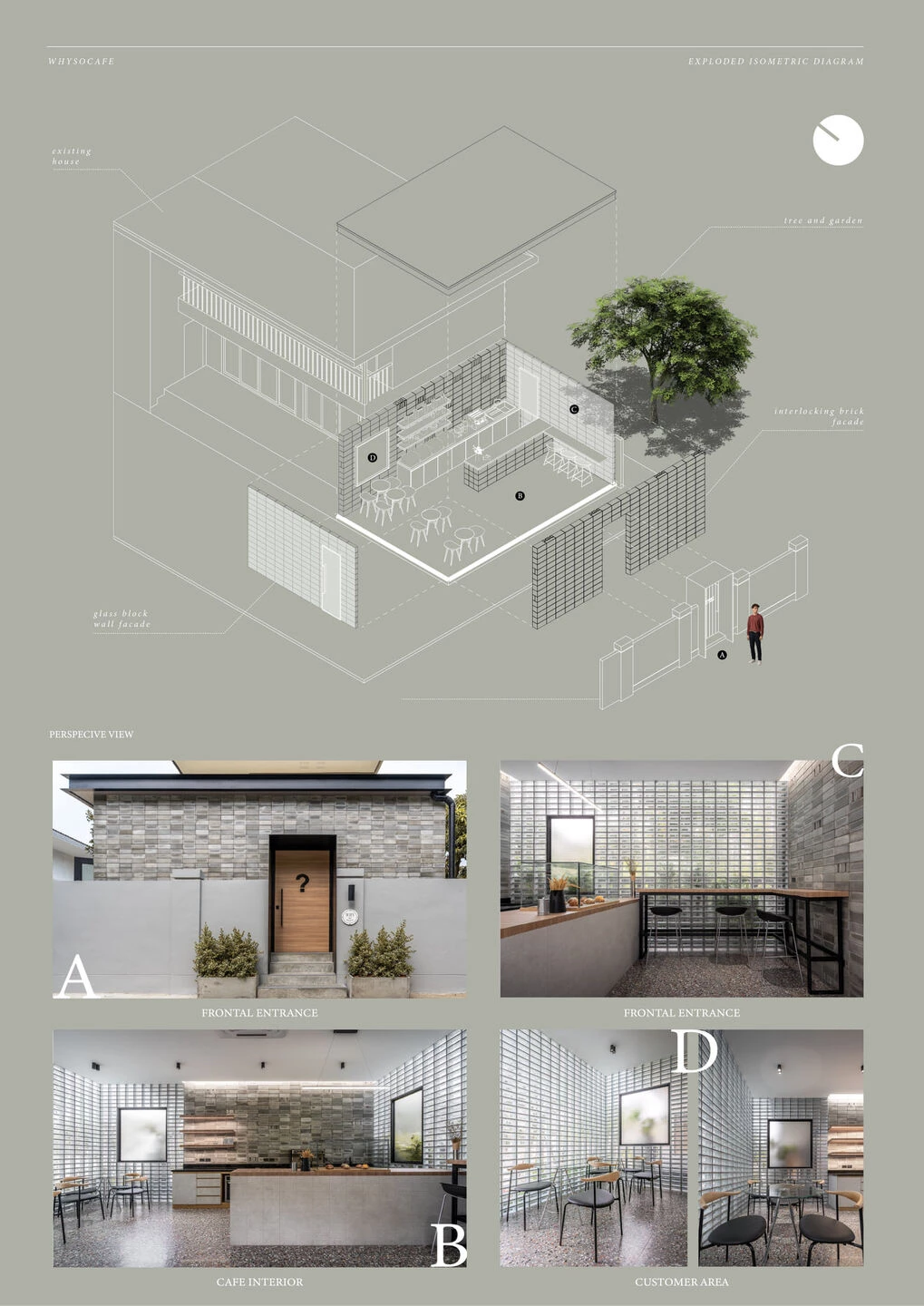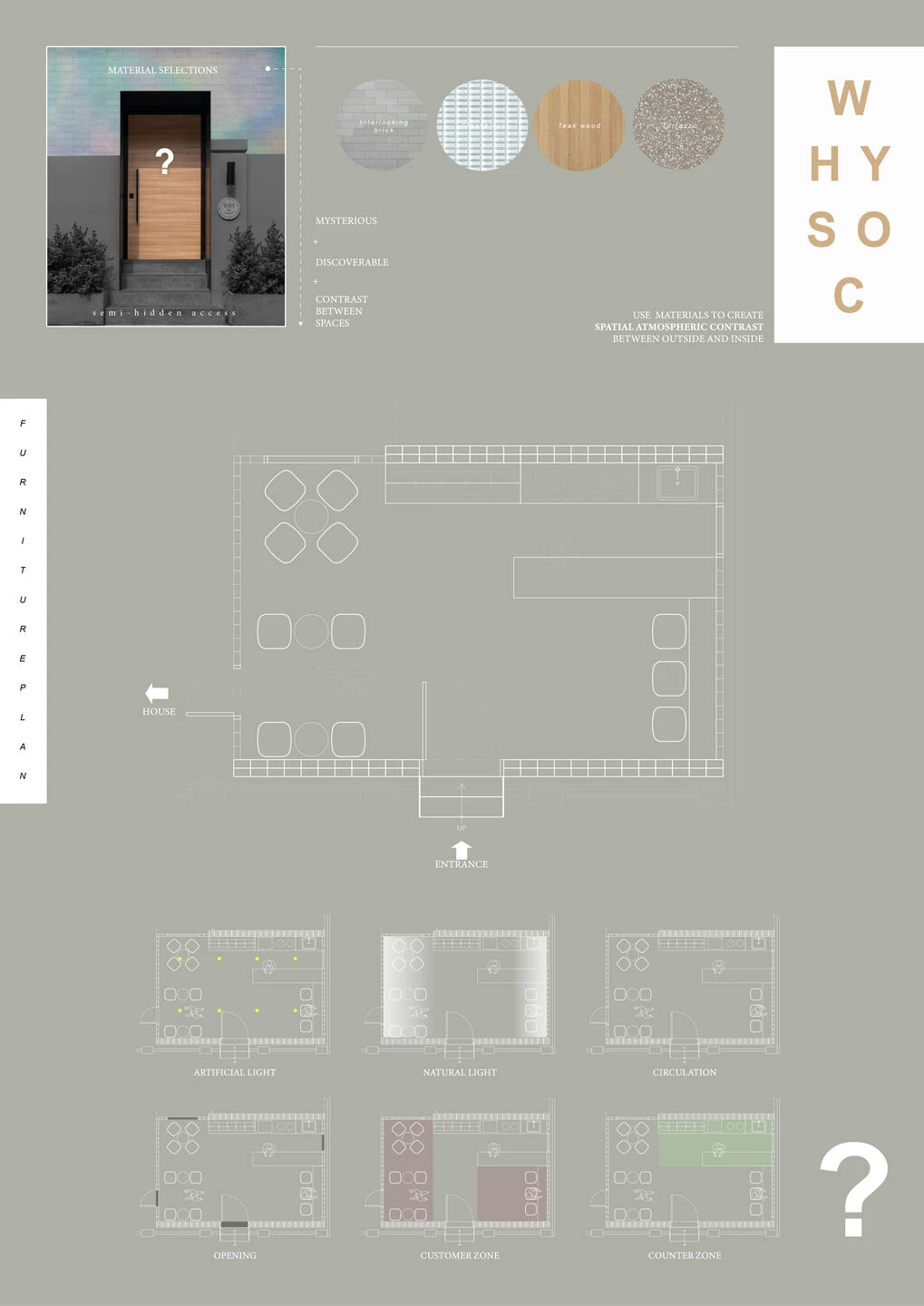The owner of WHY SO CROISSANT made the finest bakery by herself at home kitchen and found a good market in an online platform for several years before having an idea of creating a new shop front where people could enjoy her bakery with the odorous roast of croissants. Her family house has an abandoned garage which could turn into a little store in front of her home kitchen inside the house.
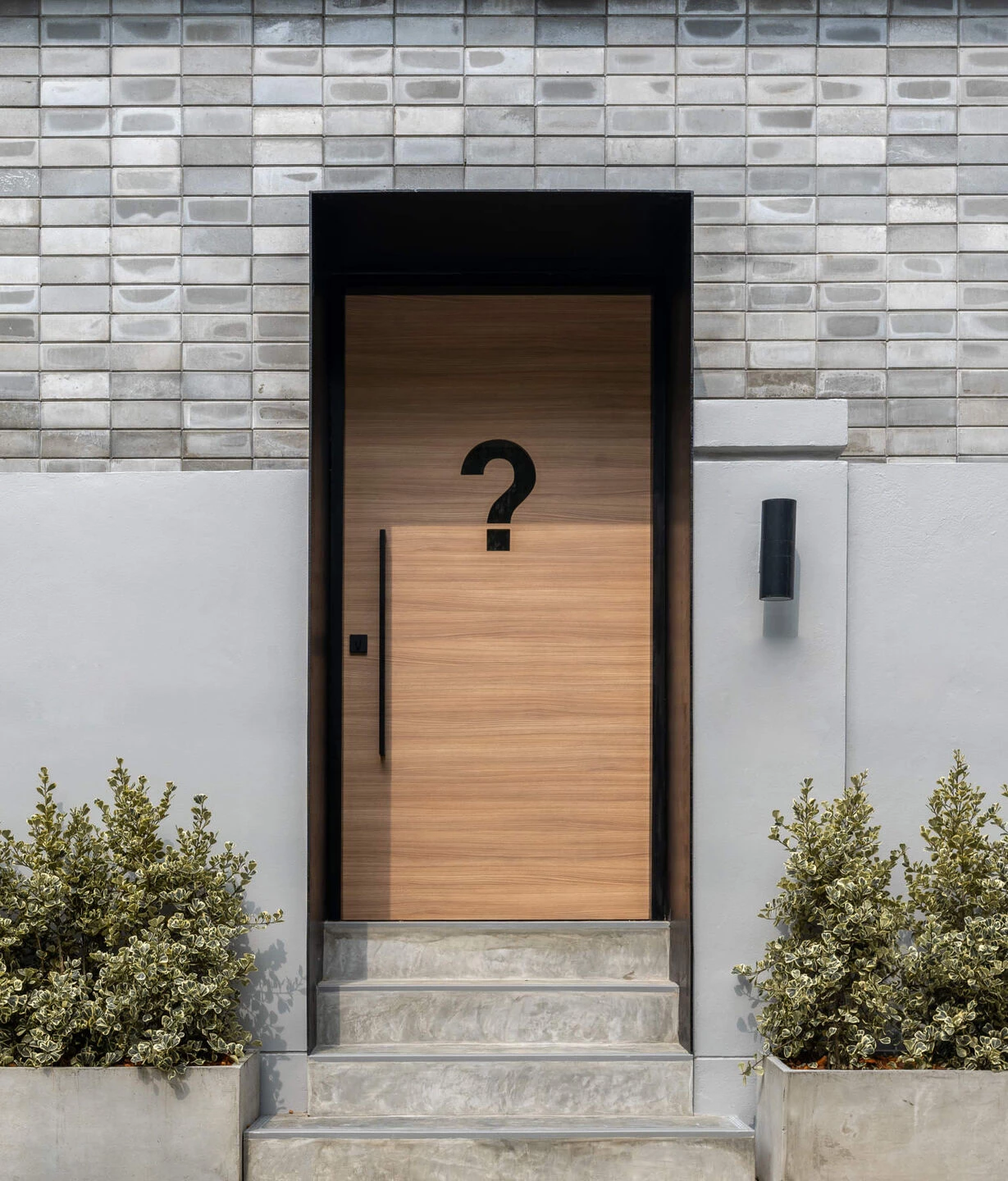

From the existing structure with the roof, we commence the design approach with 4 sides of the space surrounded by multifarious factors such as wall, house, garden, and path. The requirement of privacy is the priority balance with the furtive opening to inform the client of the store's existence.

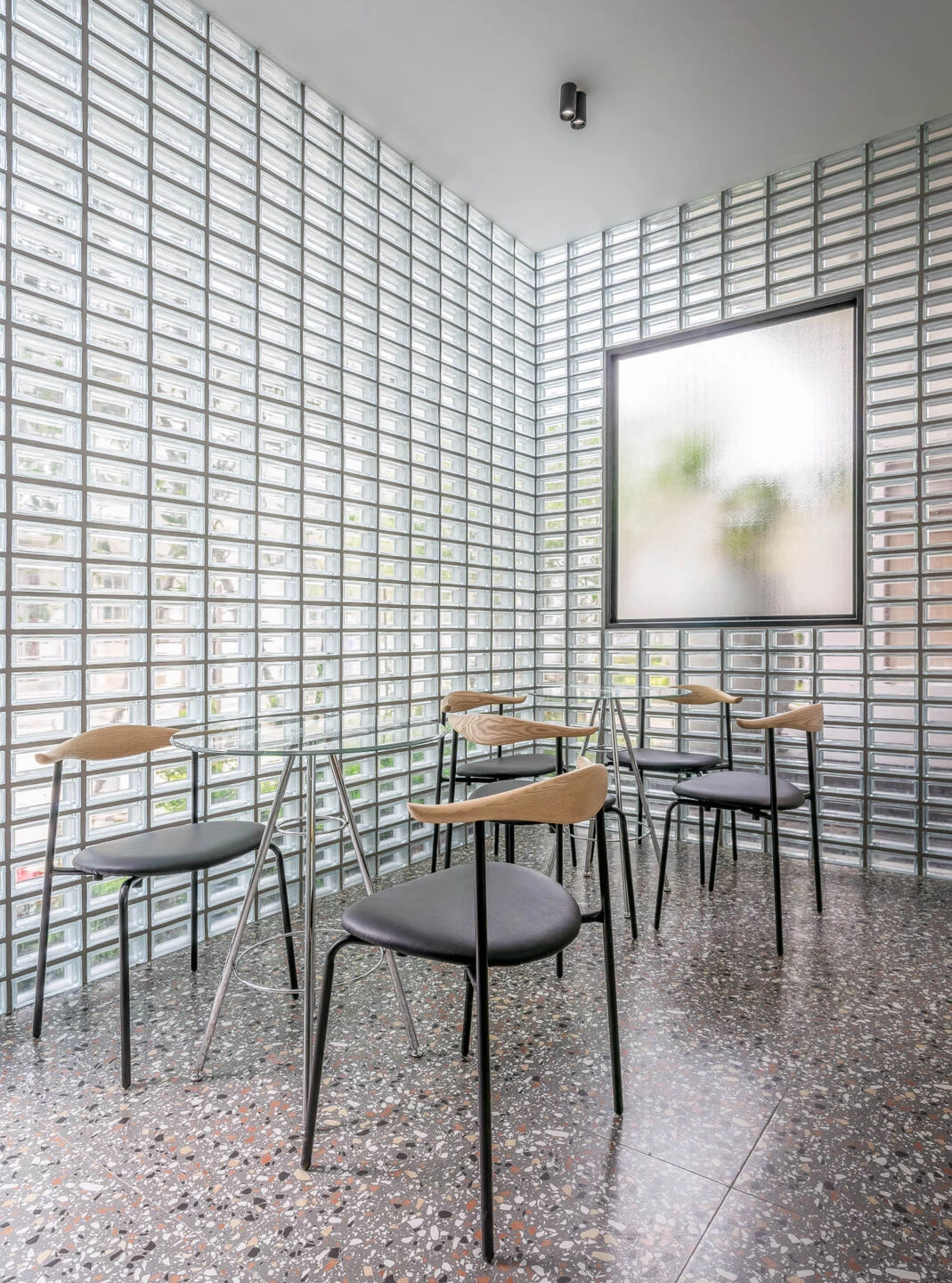
We demolish the house fence with 1-meter width to create the access point to distinguish it from the existing wall and put a question mark on the door as a void representing the shop logo with curiosity feeling. Behind the door, the pattern of the architecture wall is built from interlocking brick which represents the solid part of the store contrasting with translucent brick in the same sizing to gain the light and blurred background outside the shop.
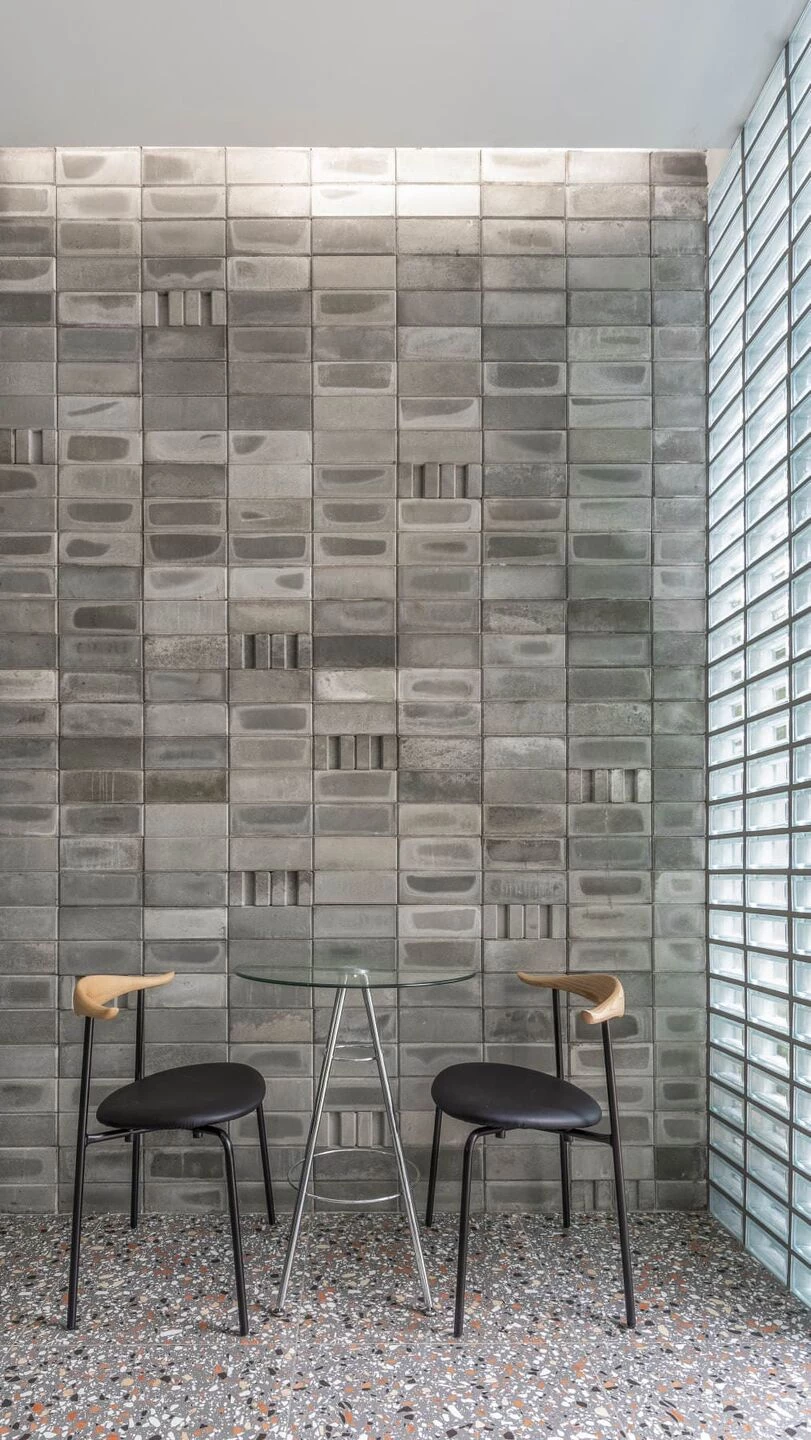
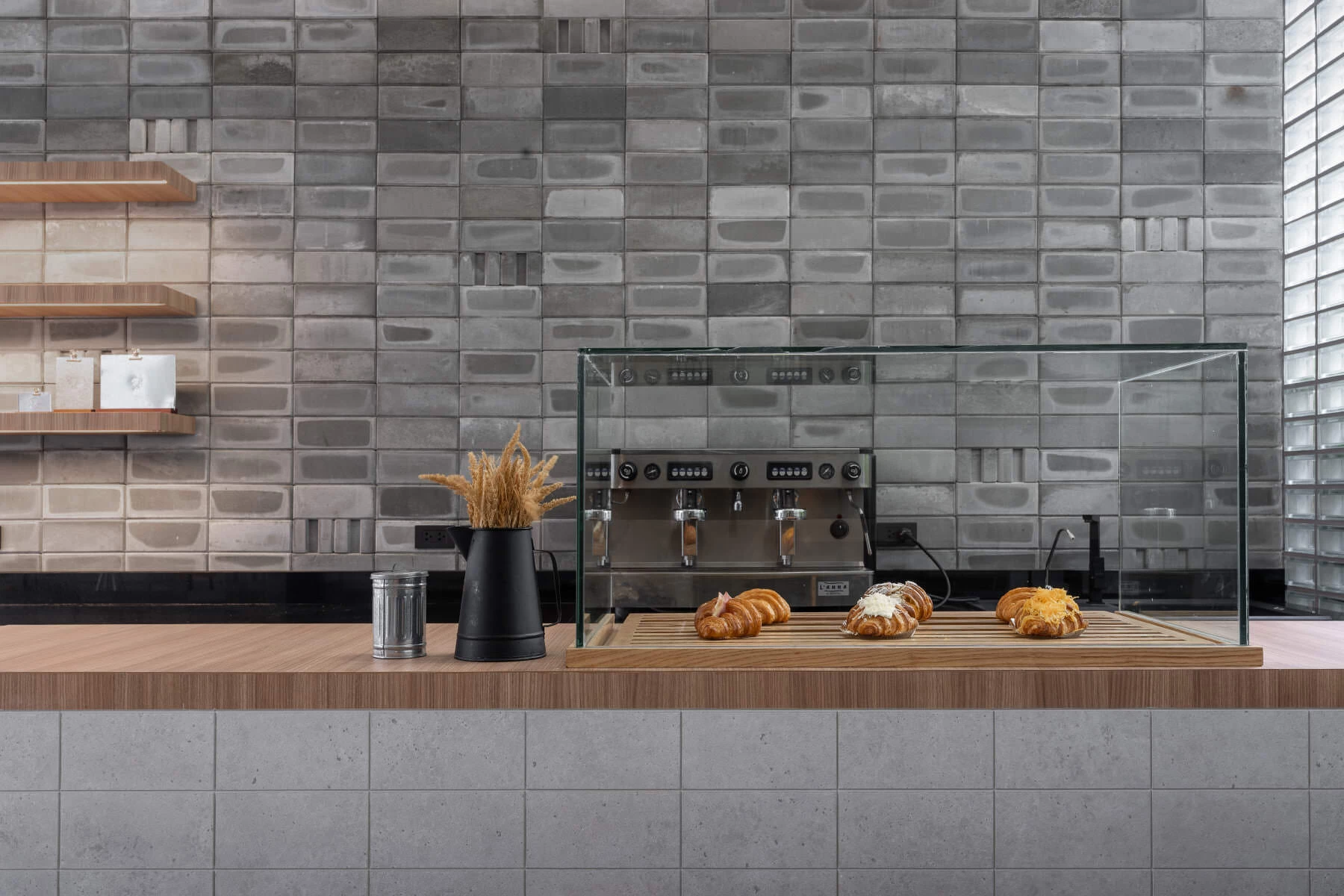
The bakery counter is placed in a double I shape to face the client after entering the shop directly and contain the bakery display and cashier built from interlocking brick same as the wall. The interior atmosphere is affected by the effect of natural light through the glass brick and blurred green image behind the wall.
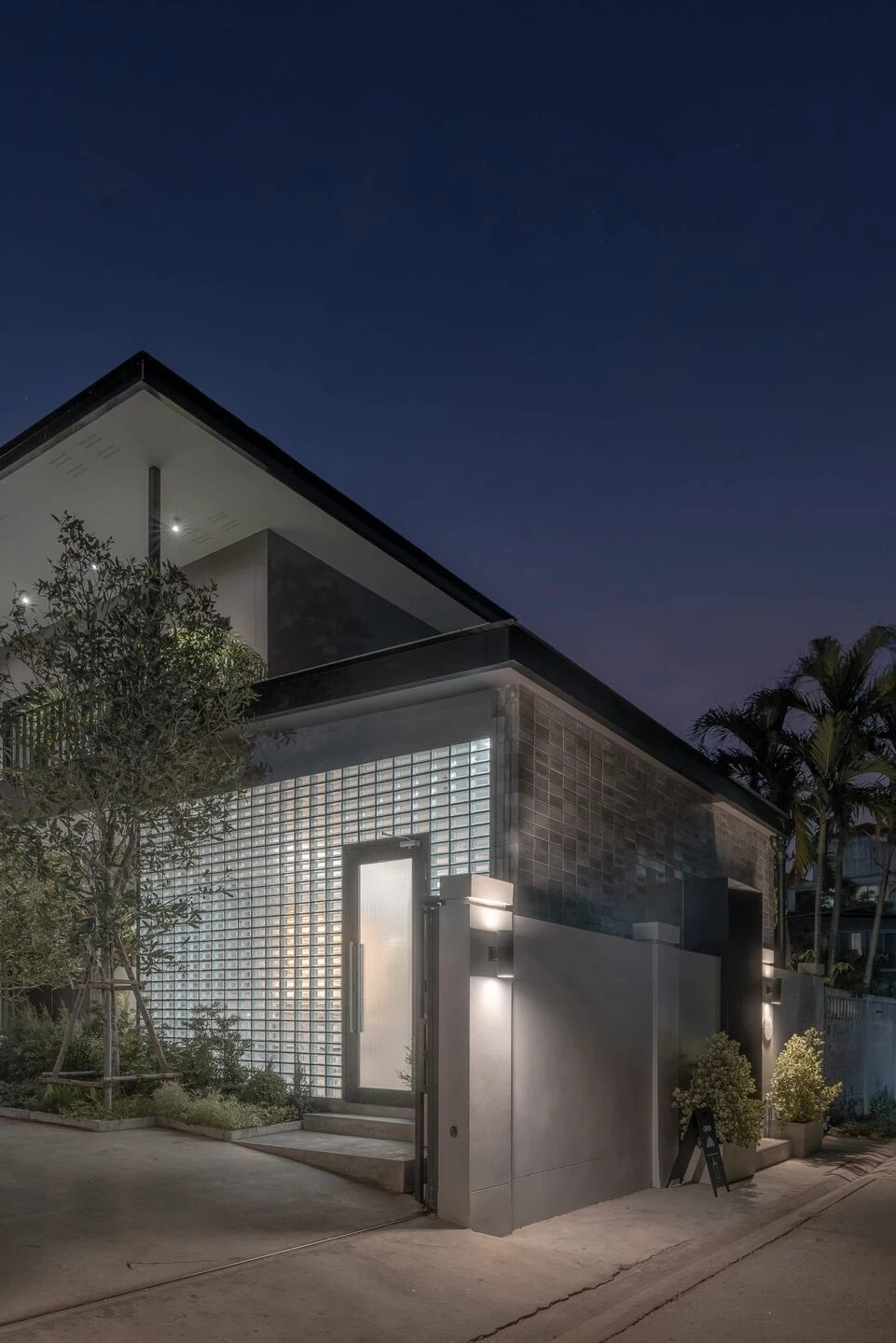
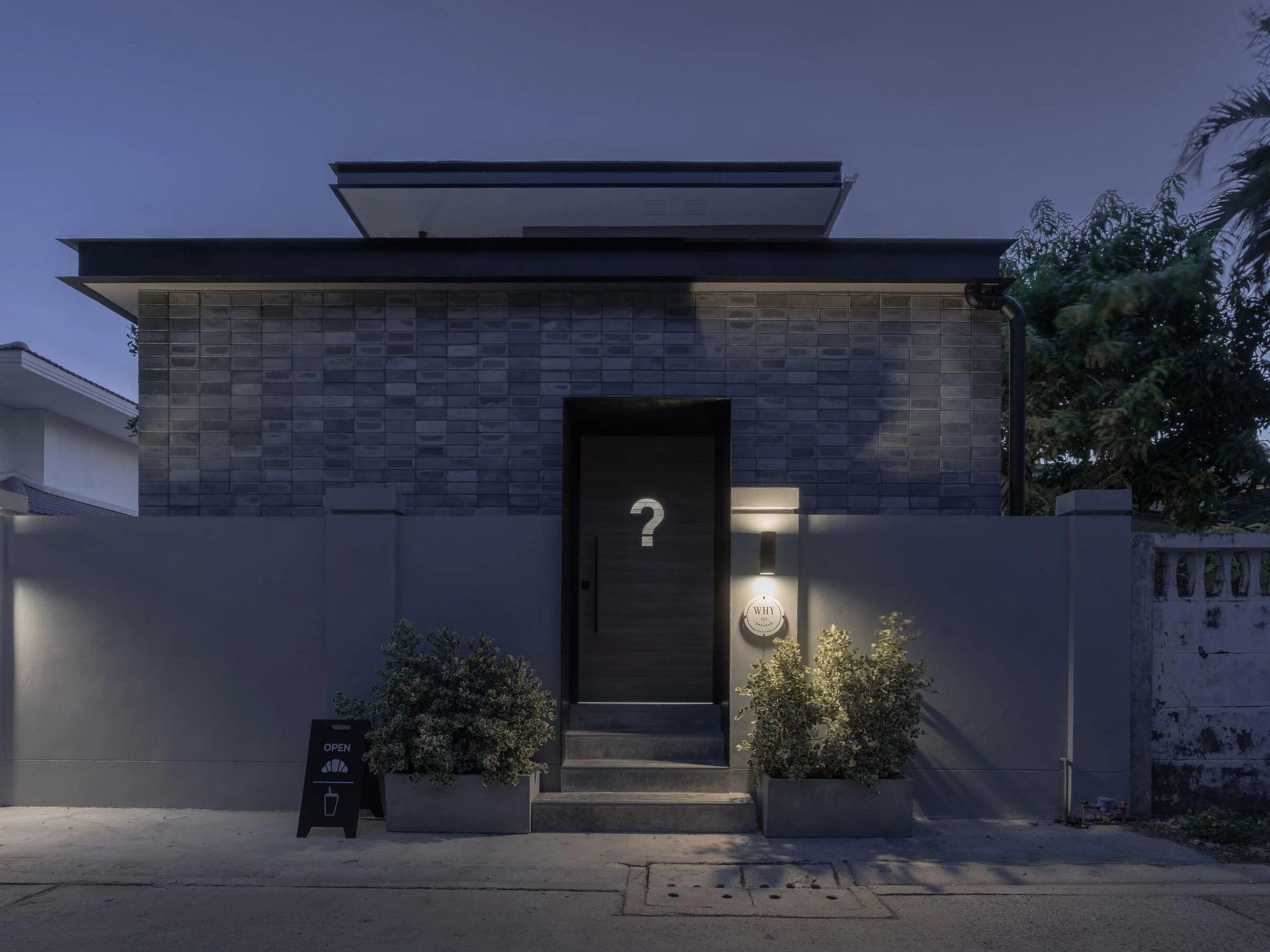
Team:
Architecture & Interior Design: Anatomy Architecture + Atelier
Photography: VARP Photography
